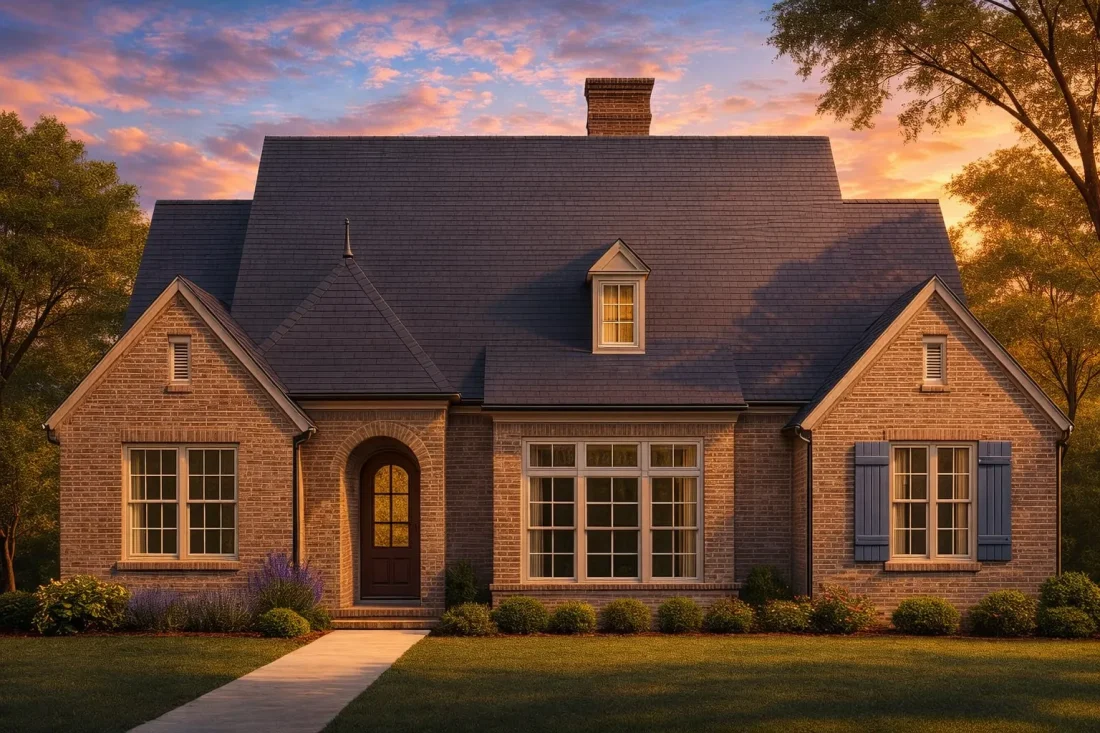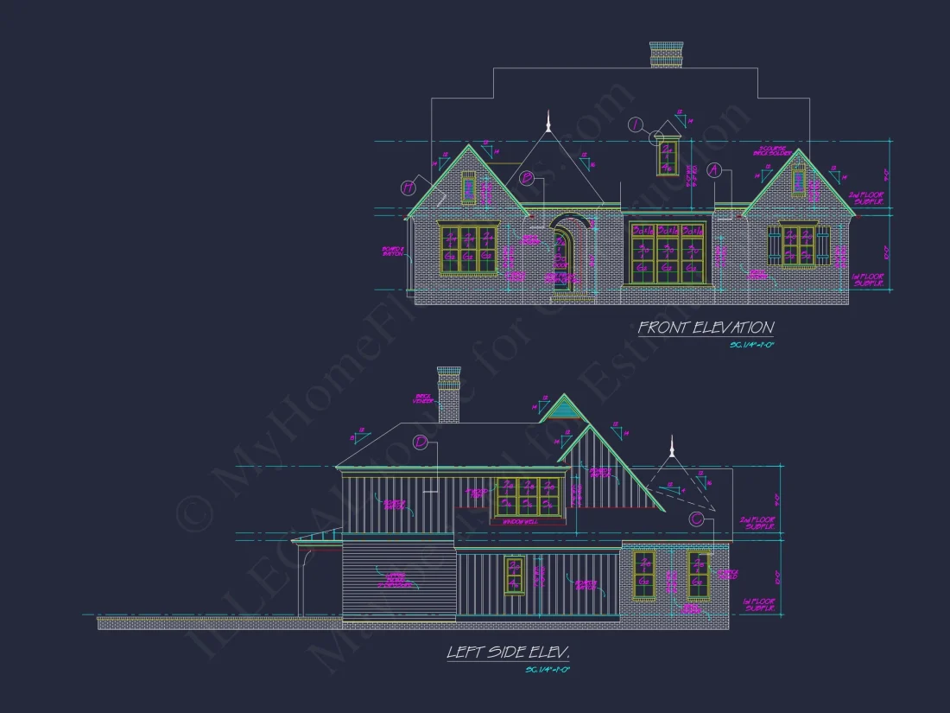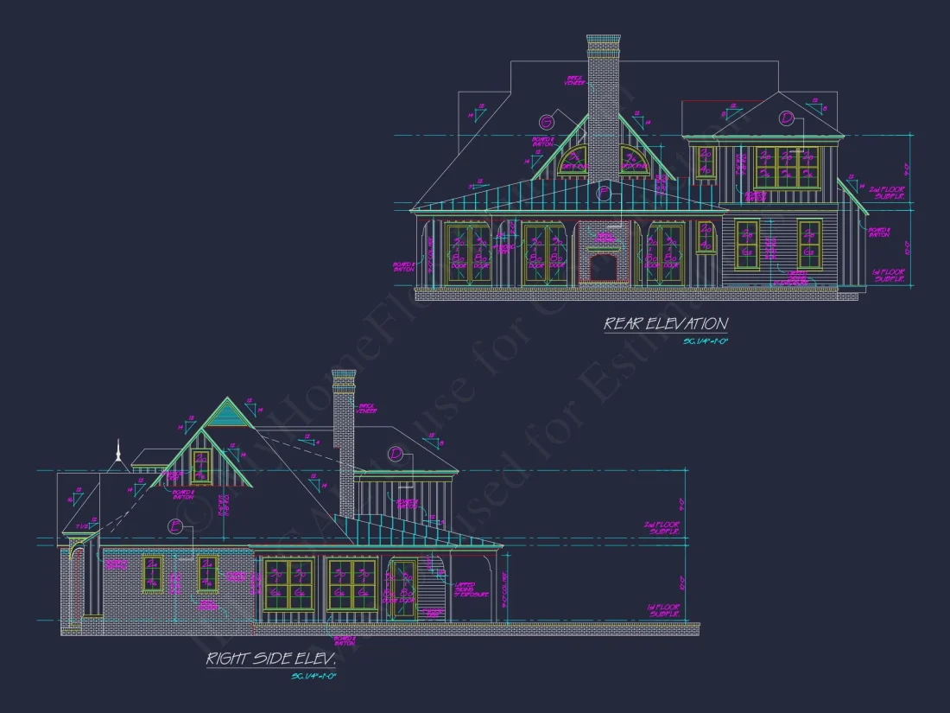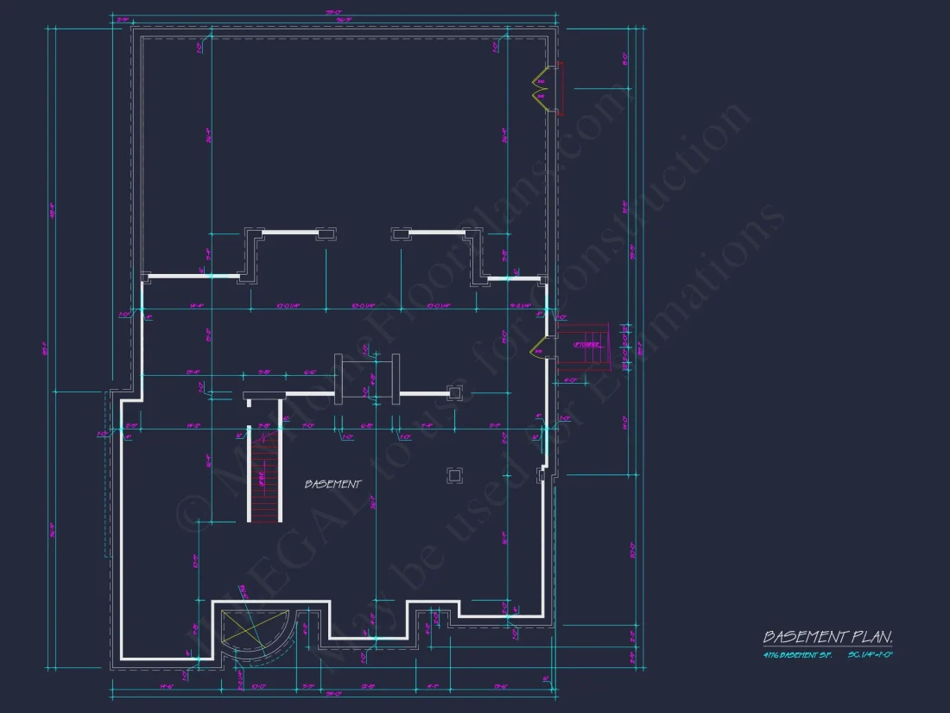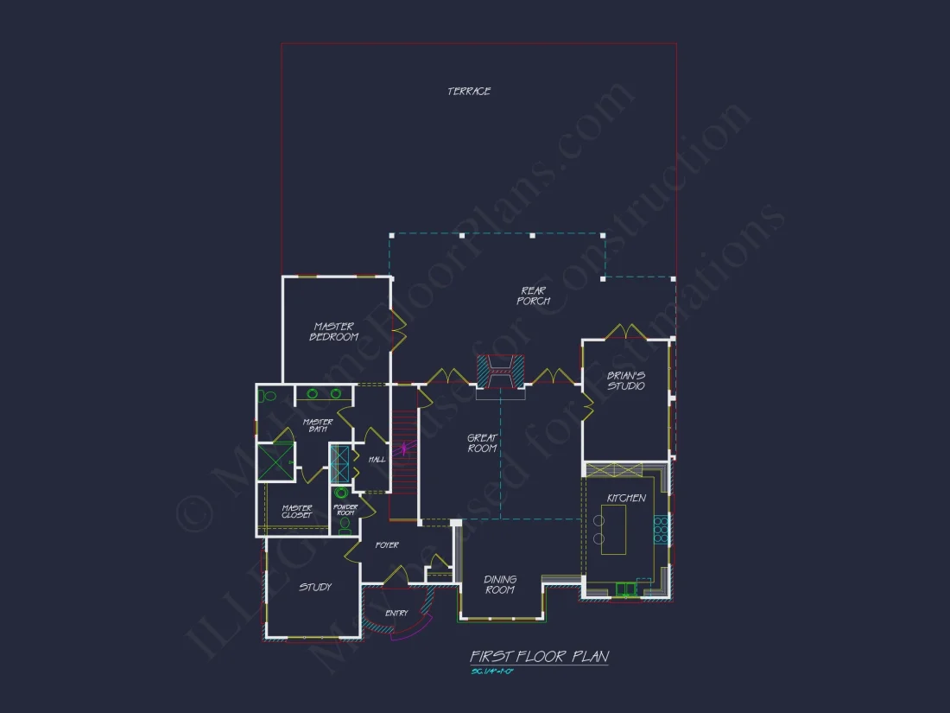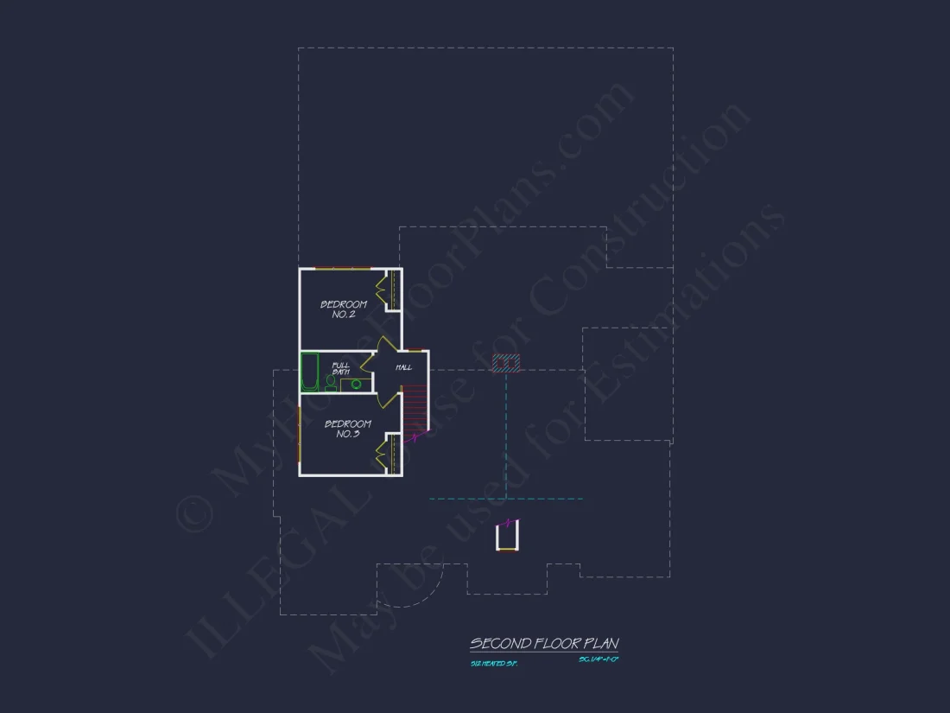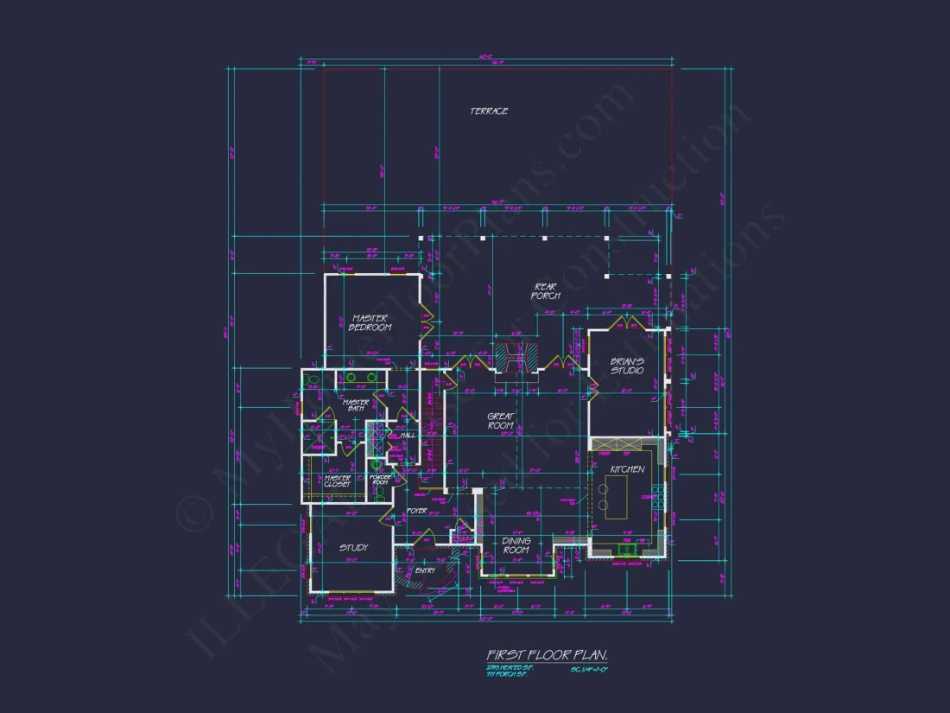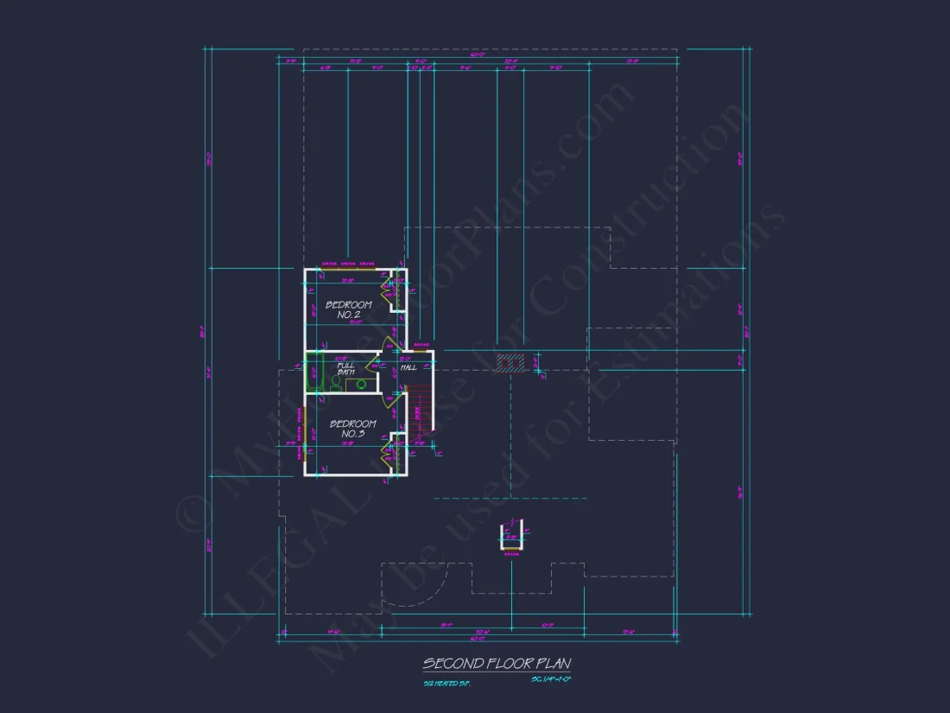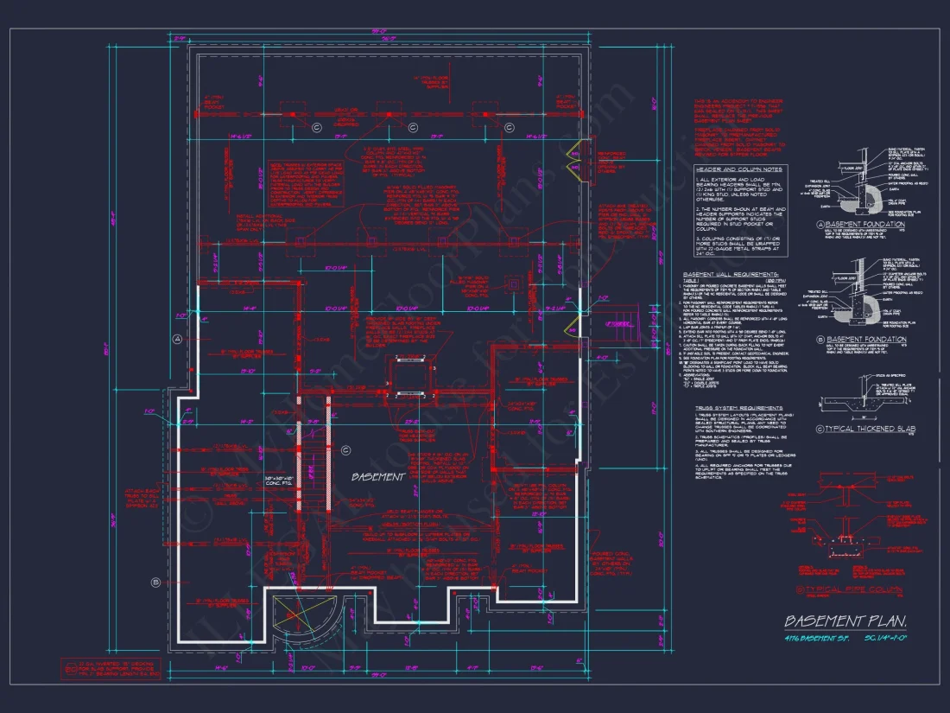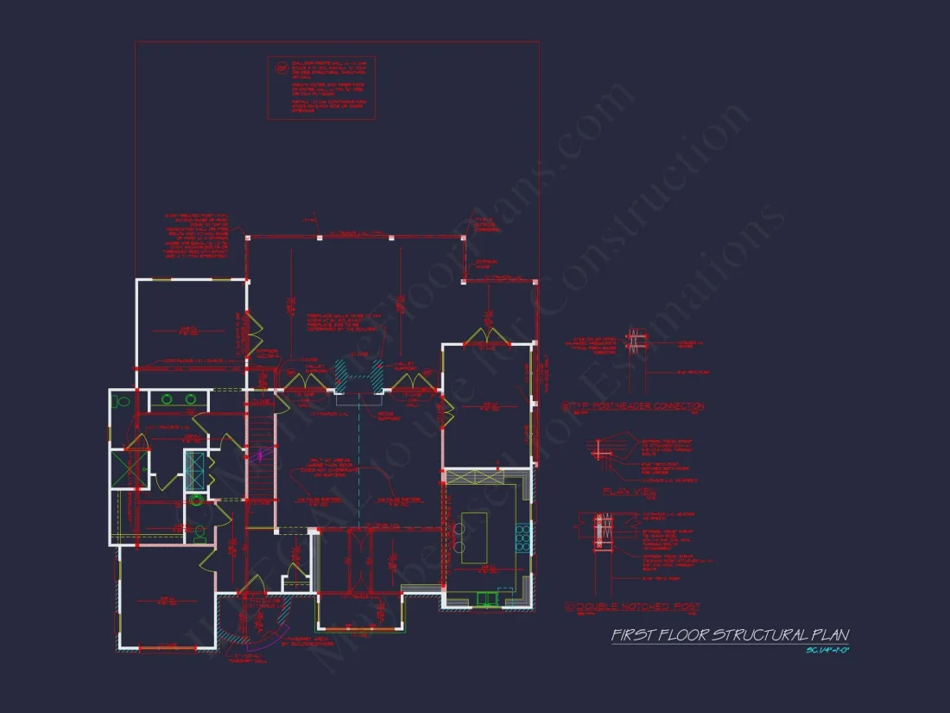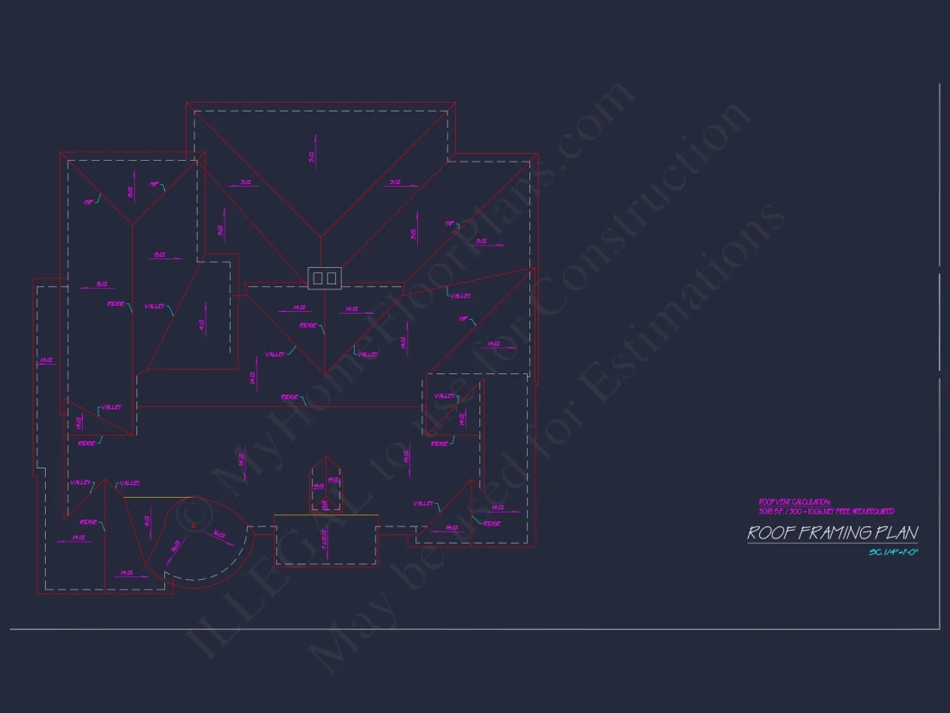11-1996 HOUSE PLAN – Tudor Revival Home Plan – 3-Bed, 2-Bath, 2,150 SF
Tudor Revival and Traditional Brick house plan with brick exterior • 3 bed • 2 bath • 2,150 SF. Arched entry, steep gable roof, and dormer window accents. Includes CAD+PDF + unlimited build license.
Original price was: $2,476.45.$1,454.99Current price is: $1,454.99.
999 in stock
* Please verify all details with the actual plan, as the plan takes precedence over the information shown below.
| Architectural Styles | |
|---|---|
| Width | 59'-0" |
| Depth | 85'-1" |
| Htd SF | |
| Unhtd SF | |
| Bedrooms | |
| Bathrooms | |
| # of Floors | |
| # Garage Bays | |
| Indoor Features | Open Floor Plan, Foyer, Great Room, Fireplace, Office/Study, Basement |
| Outdoor Features | |
| Bed and Bath Features | Bedrooms on First Floor, Bedrooms on Second Floor, Owner's Suite on First Floor, Walk-in Closet |
| Kitchen Features | |
| Condition | New |
| Ceiling Features | |
| Structure Type | |
| Exterior Material |
Kathryn Novak – September 14, 2024
Modern glass-box design merged indoor and outdoorwow factor high.
10 FT+ Ceilings | Affordable | Basement | Basement Garage | Bedrooms on First and Second Floors | Breakfast Nook | Covered Rear Porches | Fireplaces | Fireplaces | First-Floor Bedrooms | Foyer | Great Room | Kitchen Island | Large House Plans | Medium | Office/Study Designs | Open Floor Plan Designs | Owner’s Suite on the First Floor | Second Floor Bedroom | Smooth & Conventional | Terrace | Traditional | Traditional Farmhouse | Walk-in Closet | Walk-in Pantry
Elegant Tudor Revival Brick Home Plan with Timeless Detailing
This beautifully designed Tudor Revival home plan combines old-world charm with modern livability—featuring a steep roofline, brick exterior, and welcoming arched entryway that evoke a storybook appeal.
Perfect for those who love traditional craftsmanship and warm materials, this Tudor Revival house plan blends historical influences with contemporary convenience. Its steep roof, decorative brickwork, and subtle wood shutters highlight the balance between elegance and simplicity that defines classic architecture.
Exterior Features
- Brick exterior offers durability, timeless texture, and low maintenance.
- Steeply pitched gable roof enhances curb appeal and classic Tudor form.
- Arched wooden entry door adds distinctive European character.
- Dormer window brings daylight into upper-level spaces.
- Subtle stone trim around windows and entryway for fine detailing.
Interior Layout Highlights
- 3 spacious bedrooms designed for comfort and privacy.
- 2 full bathrooms featuring a mix of traditional and modern finishes.
- Open-concept main living area connects the great room, kitchen, and dining space seamlessly.
- Cozy fireplace anchors the main living area, enhancing warmth and charm.
- Large windows provide abundant natural light and garden views.
Owner’s Suite Retreat
The Owner’s Suite features a large walk-in closet, dual sinks, and a private bath with a soaking tub—offering a relaxing escape after a long day.
Kitchen & Dining
- Modern kitchen with central island and walk-in pantry.
- Open transition from kitchen to dining area for effortless entertaining.
- Classic finishes can be tailored for a farmhouse or upscale European feel.
Bonus and Storage Options
- Attic or bonus space above the main floor for expansion or home office use.
- Multiple closets, mudroom, and laundry near the garage for efficiency.
Outdoor Living
- Front walkway and landscaped entryway enhance the home’s warm presence.
- Optional covered rear patio for outdoor dining or relaxation.
- Ample yard space suitable for gardens or a small courtyard terrace.
Architectural Style: Tudor Revival
Known for steeply pitched roofs, decorative masonry, and storybook charm, Tudor Revival homes reflect European influences of the 1920s and 1930s. This plan updates that legacy with efficient layouts and modern building systems while keeping authentic character. Learn more about the Tudor architectural tradition on ArchDaily.
Construction & Material Details
- Full brick cladding ensures strength and insulation.
- Energy-efficient windows and doors for year-round comfort.
- Architectural shingles complement steep rooflines and dormers.
Included Benefits with Every Plan
- CAD + PDF Files: Ready for professional builders and personal customization.
- Unlimited Build License: Construct your dream home as many times as you wish.
- Free Foundation Changes: Choose slab, crawlspace, or basement at no additional cost.
- Engineering Included: Structural verification ensures quality and safety.
- Affordable Modifications: Save up to 50% on layout changes or design tweaks.
- Preview your blueprints with our View Before You Buy feature.
Why Choose This Home Plan?
- Perfect blend of European styling and American livability.
- Compact footprint suited for suburban neighborhoods or small lots.
- Flexible design—ideal for families, downsizers, or those seeking timeless elegance.
FAQs
Can I modify this design? Yes, customization services are available to adapt layouts and features to your preferences.
Does this plan include blueprints? All plans include editable CAD files and printable PDFs for your contractor.
Is engineering provided? Yes, every plan comes with structural engineering approval.
Can I see the plans before buying? Absolutely—use our preview option to view every page before purchase.
Get Started Building Today
Bring classic Tudor elegance to life with this efficient and refined home plan. our team at support@myhomefloorplans.com or reach out here for customizations or help choosing the right foundation.
Design your dream home with timeless charm and enduring beauty today!
11-1996 HOUSE PLAN – Tudor Revival Home Plan – 3-Bed, 2-Bath, 2,150 SF
- BOTH a PDF and CAD file (sent to the email provided/a copy of the downloadable files will be in your account here)
- PDF – Easily printable at any local print shop
- CAD Files – Delivered in AutoCAD format. Required for structural engineering and very helpful for modifications.
- Structural Engineering – Included with every plan unless not shown in the product images. Very helpful and reduces engineering time dramatically for any state. *All plans must be approved by engineer licensed in state of build*
Disclaimer
Verify dimensions, square footage, and description against product images before purchase. Currently, most attributes were extracted with AI and have not been manually reviewed.
My Home Floor Plans, Inc. does not assume liability for any deviations in the plans. All information must be confirmed by your contractor prior to construction. Dimensions govern over scale.



