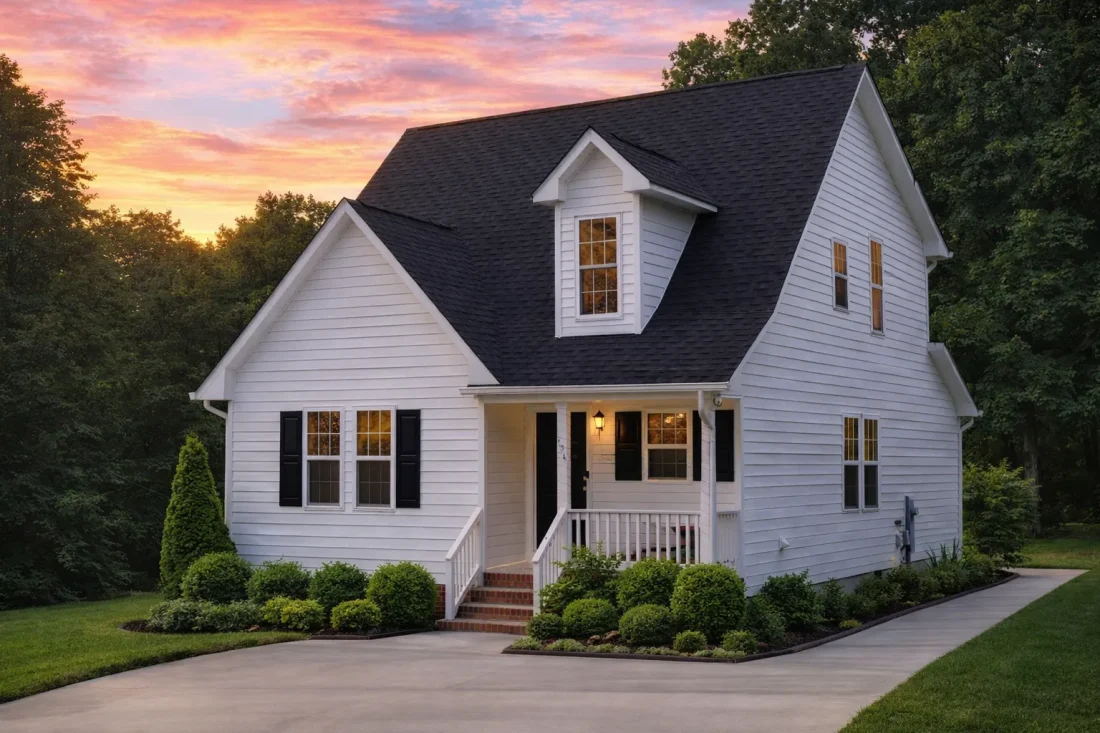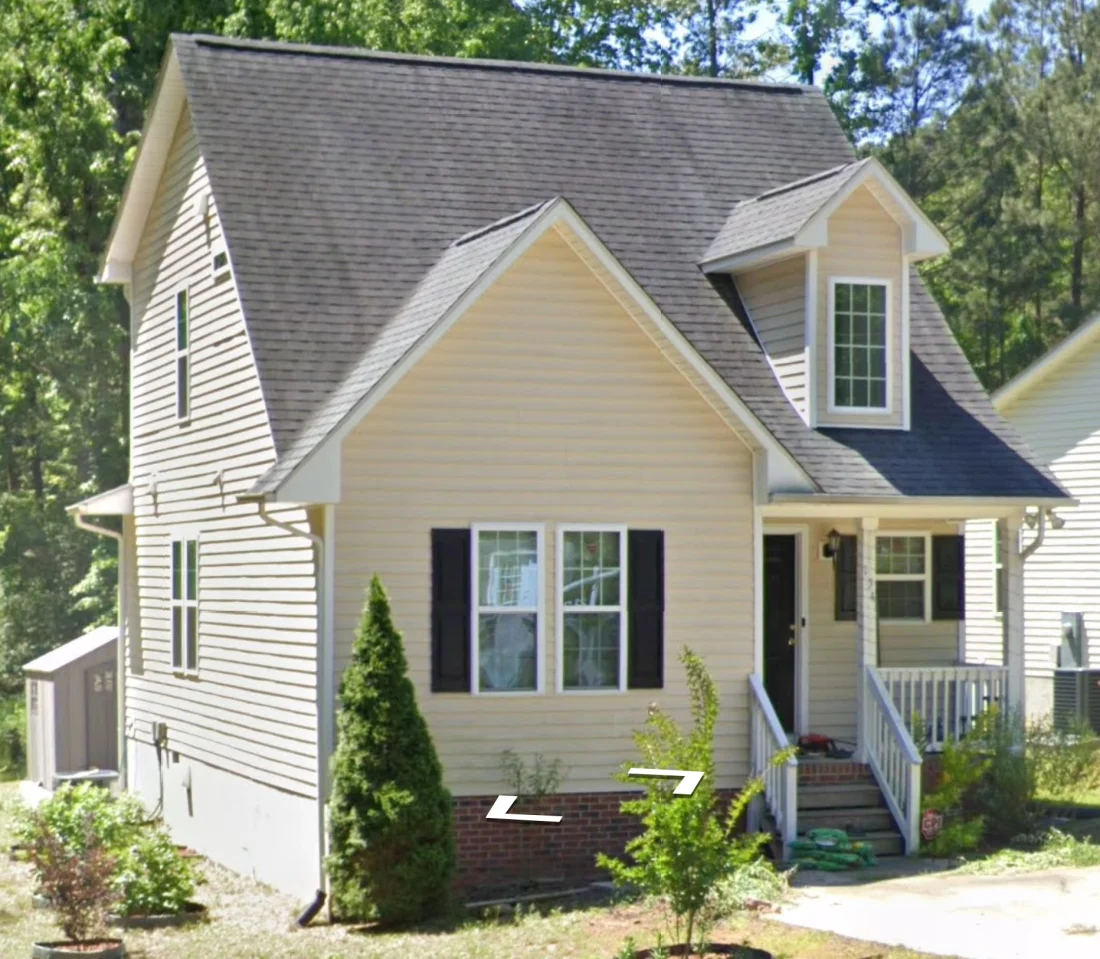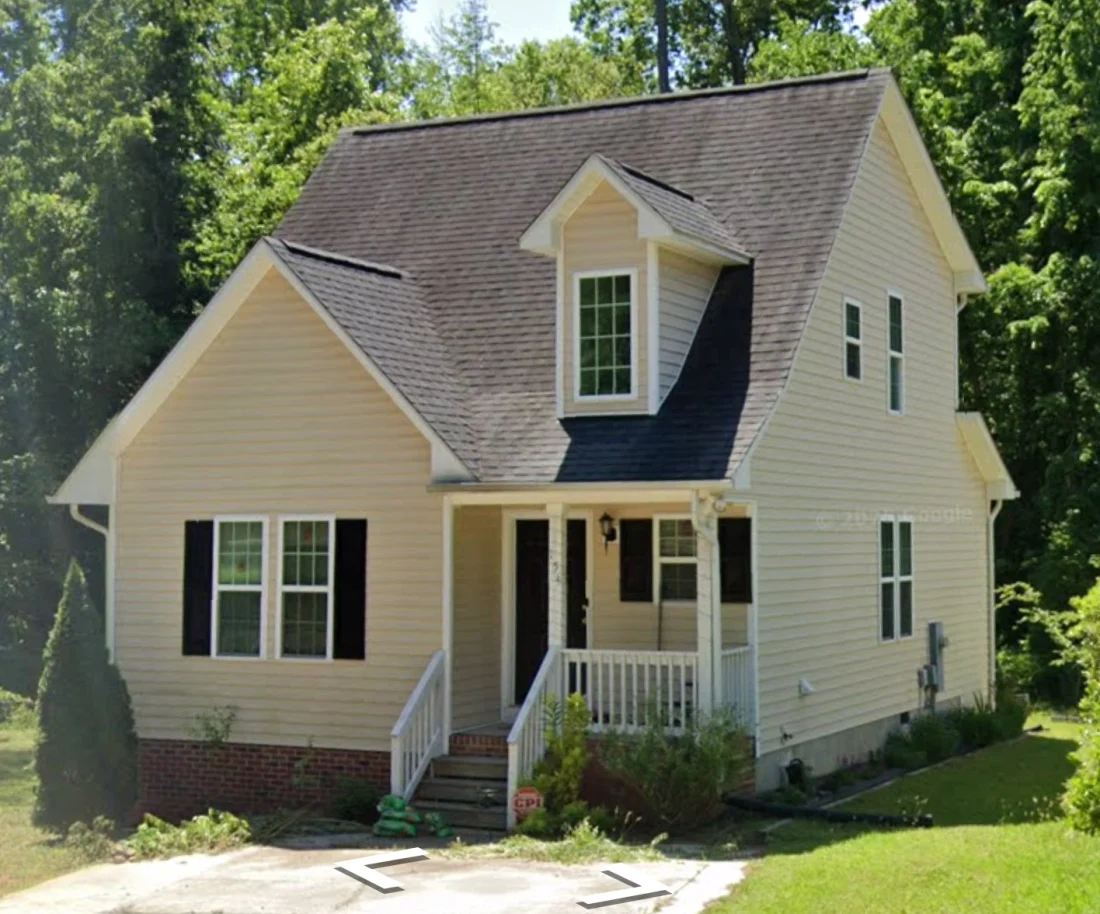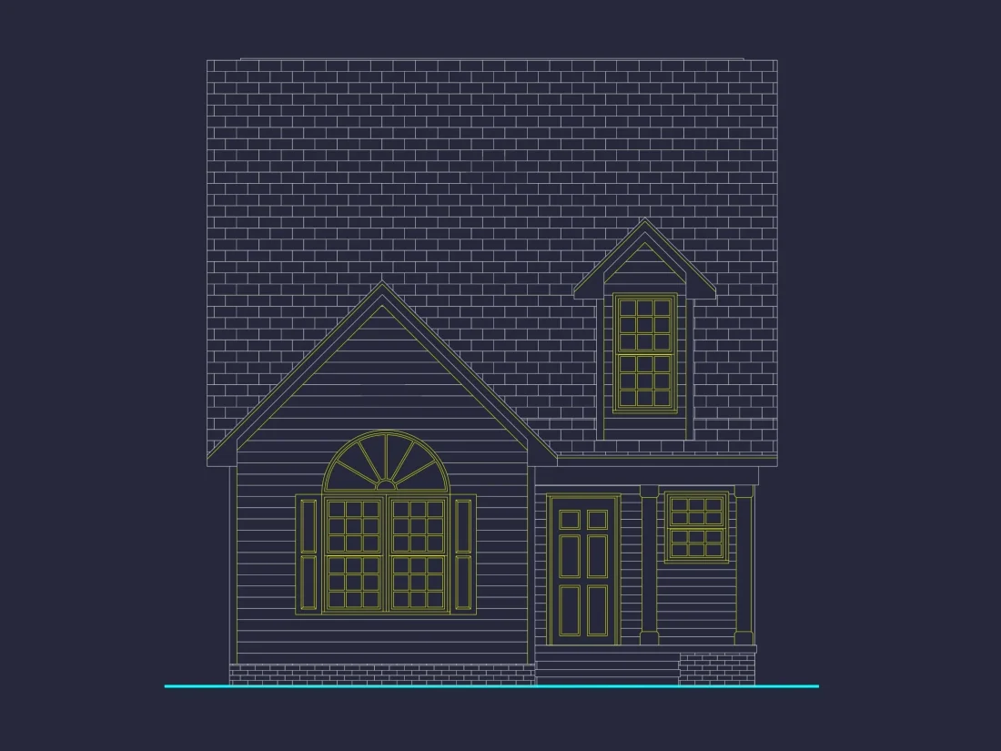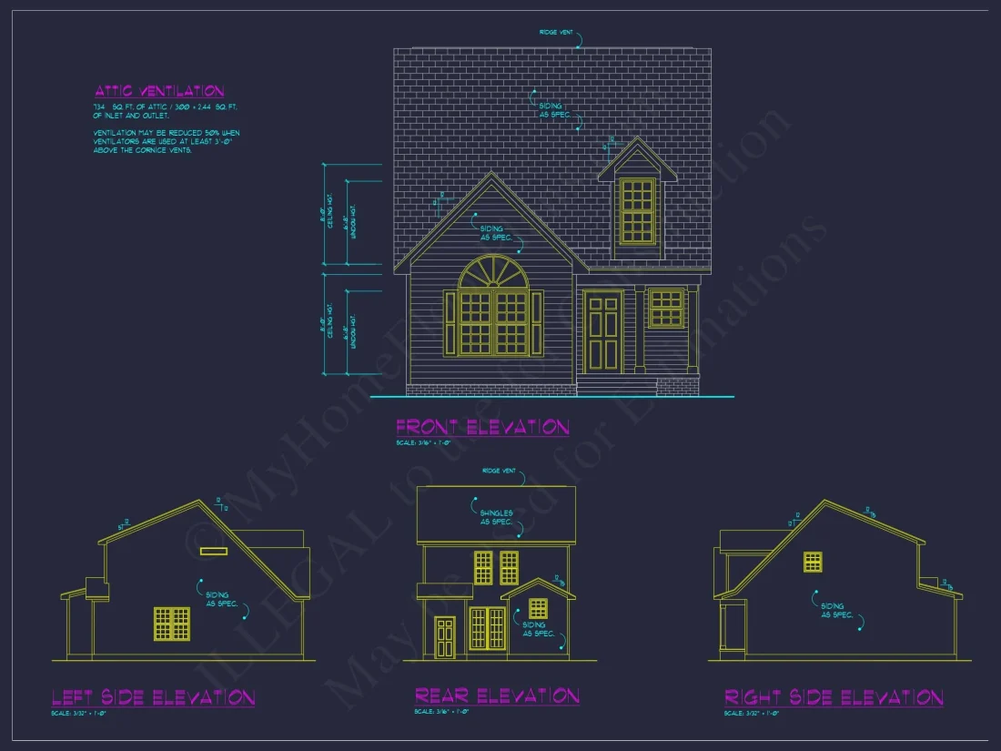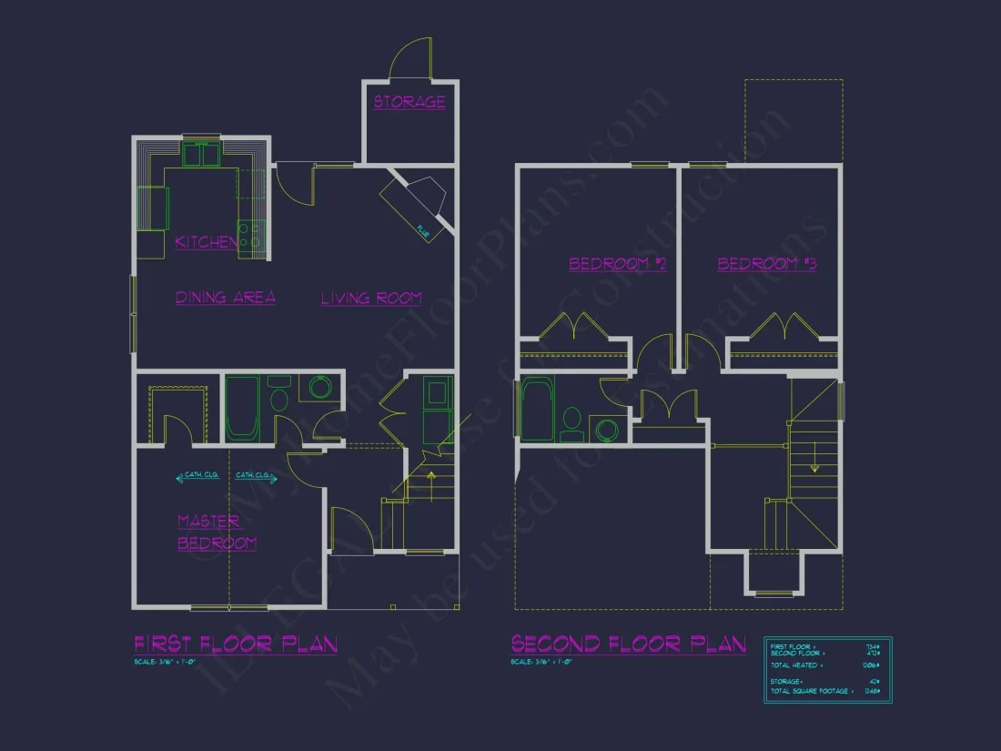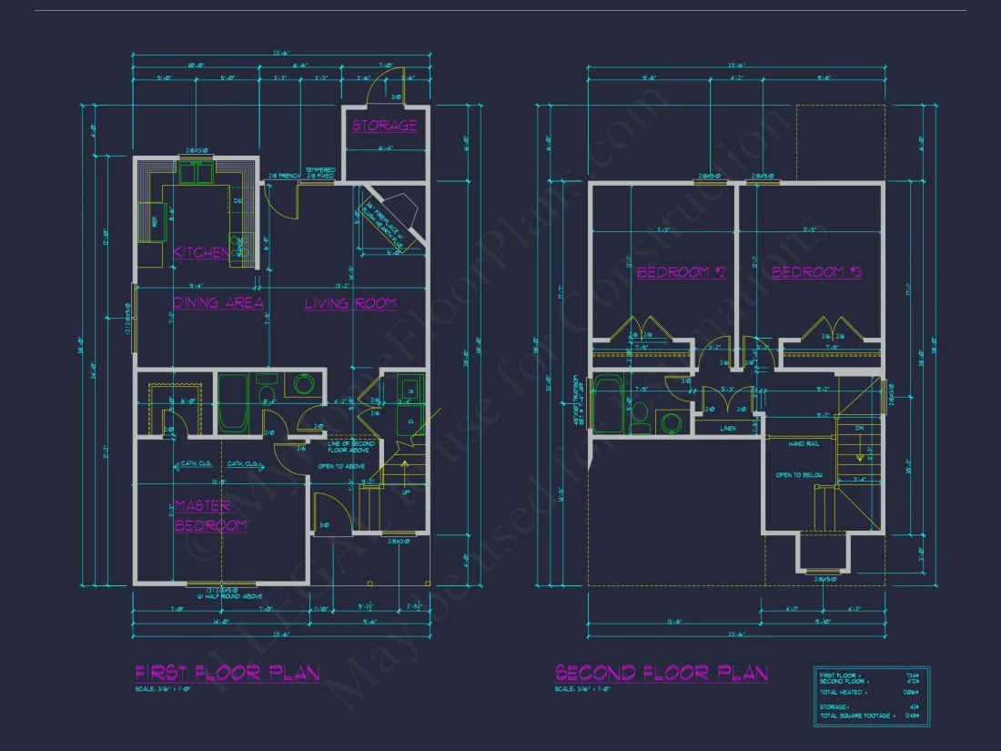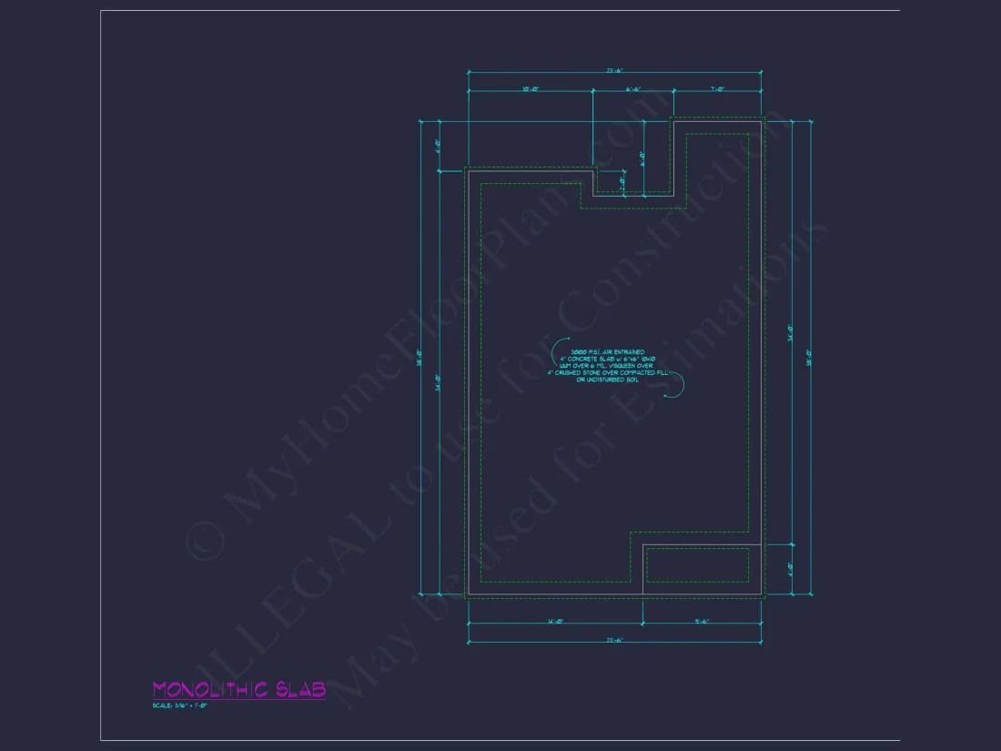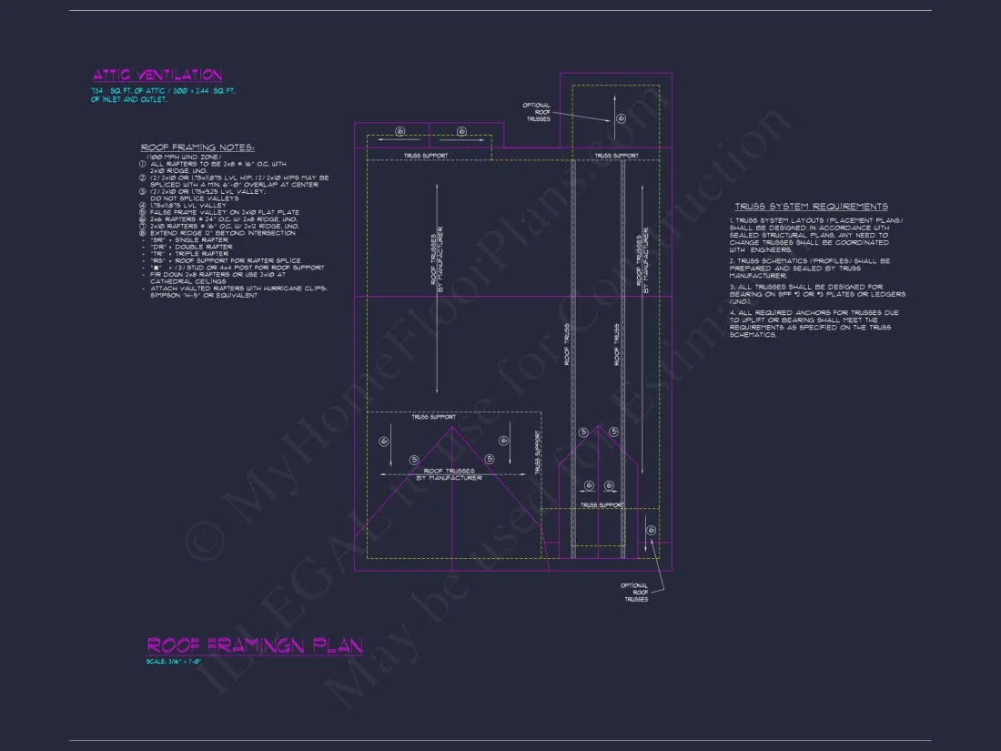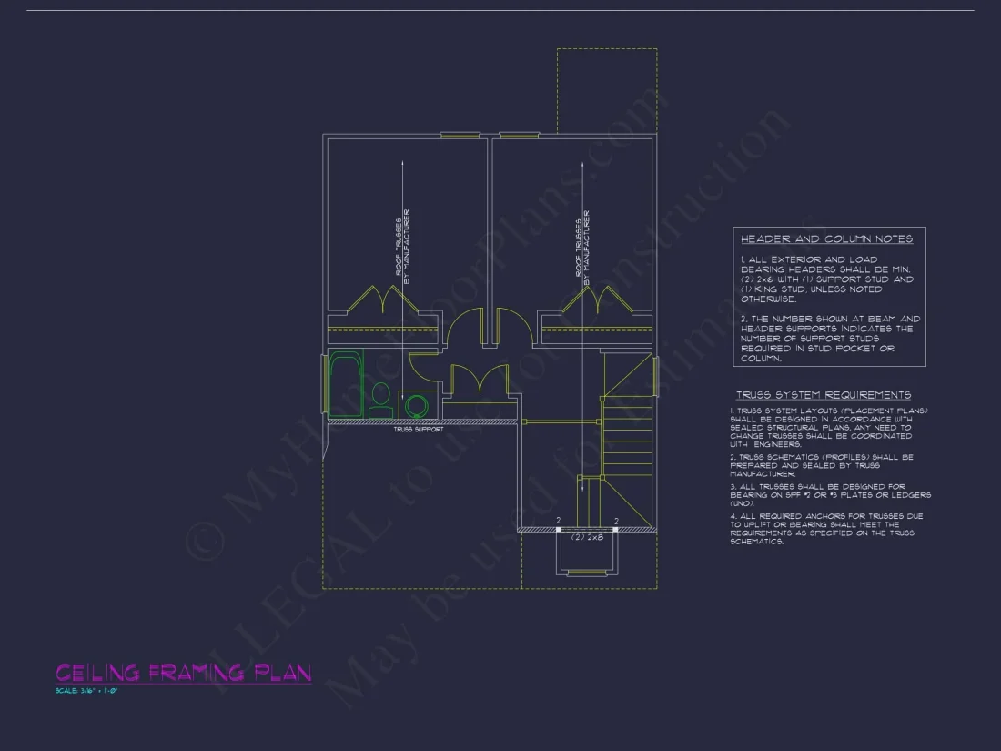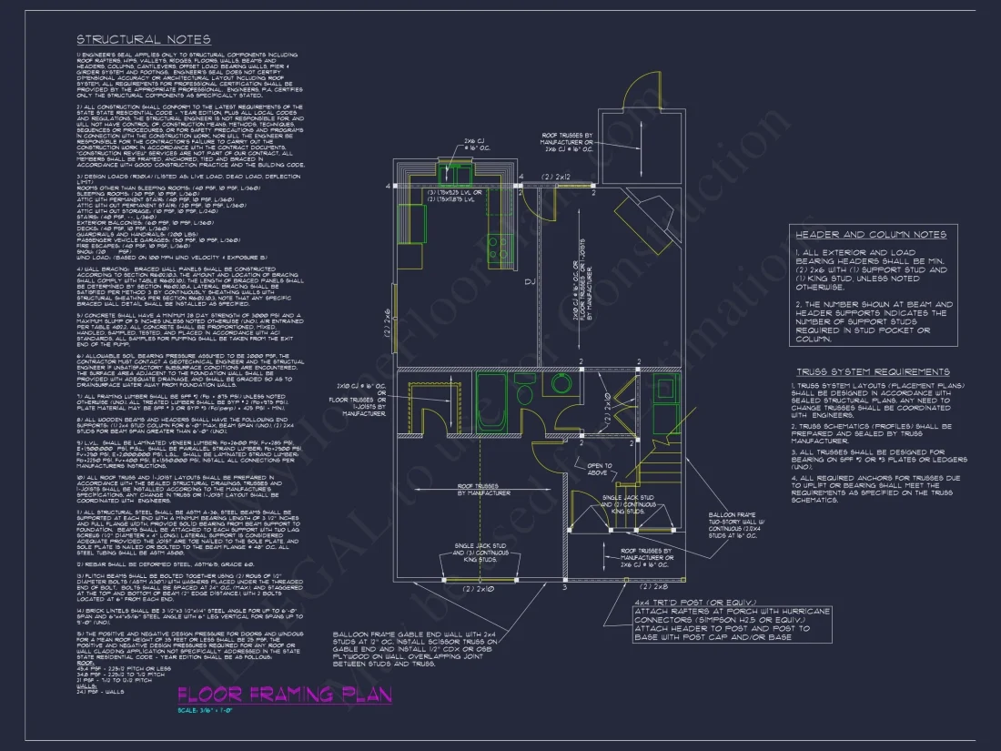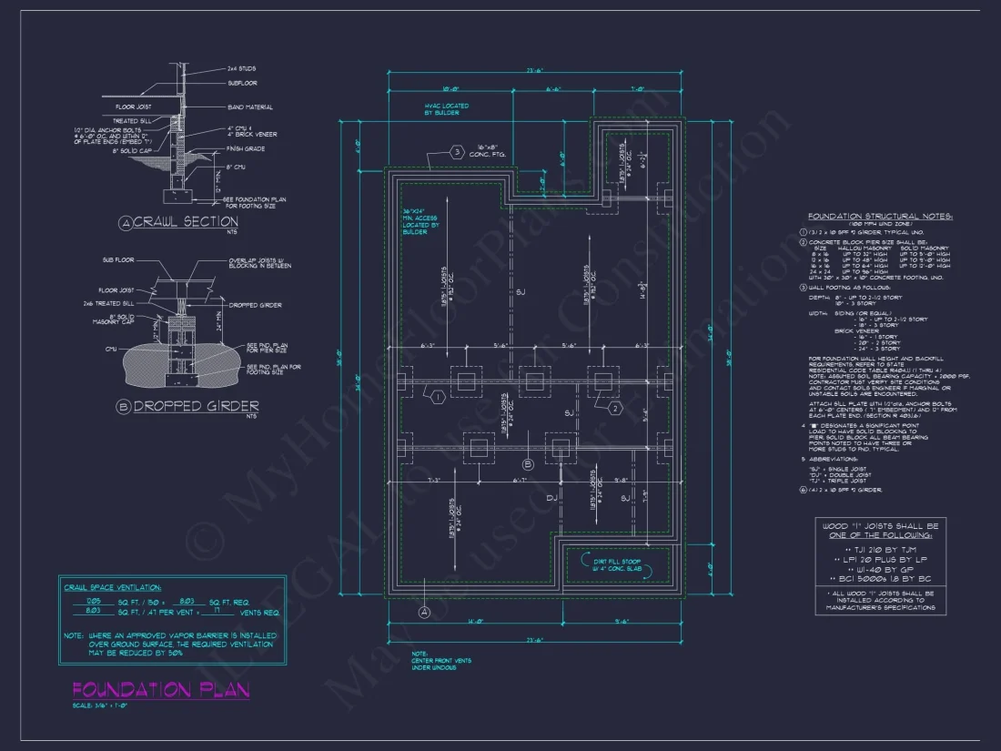12-1071 HOUSE PLAN -Cape Cod Home Plan – 3-Bed, 2-Bath, 1,206 SF
Cape Cod and American Cottage house plan with siding exterior • 3 bed • 2 bath • 1,206 SF. Vaulted ceilings, open layout, covered porch. Includes CAD+PDF + unlimited build license.
Original price was: $2,476.45.$1,454.99Current price is: $1,454.99.
999 in stock
* Please verify all details with the actual plan, as the plan takes precedence over the information shown below.
| Width | 23'-6" |
|---|---|
| Depth | 38'-0" |
| Htd SF | |
| Unhtd SF | |
| Bedrooms | |
| Bathrooms | |
| # of Floors | |
| # Garage Bays | |
| Architectural Styles | |
| Indoor Features | Open Floor Plan, Foyer, Living Room, Downstairs Laundry Room, Attic |
| Outdoor Features | |
| Bed and Bath Features | Bedrooms on First Floor, Bedrooms on Second Floor, Owner's Suite on First Floor, Walk-in Closet |
| Kitchen Features | |
| Condition | New |
| Ceiling Features | |
| Structure Type | |
| Exterior Material |
David Hudson – April 3, 2024
Bolt-pattern legend meets the latest code, inspector said it reads like commercial quality.
Affordable | Attics | Bedrooms on First and Second Floors | Cottage | Covered Front Porch | Downstairs Laundry Room | Eating Bar | First-Floor Bedrooms | Foyer | Living Room | Narrow Lot Designs | Open Floor Plan Designs | Owner’s Suite on the First Floor | Second Floor Bedroom | Starter Home | Traditional | Vaulted Ceiling | Walk-in Closet
Classic Cape Cod Cottage Home Plan with Dormer Window and CAD Blueprints
This traditional Cape Cod Cottage Home Plan delivers 1,206 heated sq. ft. of inviting living space across 1.5 stories — including editable CAD drawings, detailed blueprints, and engineering support.
This Cape Cod style home plan blends historic charm with modern practicality. Its symmetrical front, steep roof pitch, and centered dormer create a timeless profile perfect for small families, retirees, or weekend getaways.
Key Design Highlights
- Heated Living Area: 1,206 sq. ft. arranged for comfort and efficiency.
- Unheated Features: Covered front porch and attic storage area.
Bedrooms & Baths
- 3 bedrooms with generous natural light and closet space.
- 2 full baths designed for accessibility and convenience.
Interior Features
- Vaulted living room ceilings enhance openness and air flow.
- Open concept layout connects living, dining, and kitchen zones. Explore open-concept homes.
- Functional kitchen design with island seating and easy outdoor access.
- Walk-in closet in the main suite adds practical storage. See more WIC plans.
Architectural Character
The steep gable roof, horizontal lap siding, and dormer window define this Cape Cod’s signature look. Crisp white siding pairs with dark shutters and trim, giving it coastal charm while maintaining traditional roots.
This design reflects American Cottage simplicity — cozy, functional, and adaptable to various climates. It’s ideal for a starter home or downsizing build while retaining architectural authenticity.
Garage & Storage Options
- No attached garage, but easily adaptable to a detached or carriage-style structure.
- Attic area offers flexible space for storage or future expansion.
Outdoor Living
- Covered front porch with brick steps provides a warm, welcoming entry.
- Low-maintenance exterior materials ensure durability and classic aesthetics.
Why Choose This Cape Cod Cottage Plan
- Affordable build with efficient use of square footage.
- Simple rooflines reduce construction costs.
- Balanced proportions and symmetry enhance curb appeal.
Included with Every Plan
- CAD + PDF Files: Editable and printable formats.
- Unlimited Build License: No limits on how many times you build.
- Structural Engineering: Included and code-compliant.
- Free Foundation Changes: Choose slab, crawlspace, or basement. Learn more.
- Energy Efficiency: Designed for cost-effective construction and insulation.
Design Origins & Inspiration
The Cape Cod architectural style traces back to early New England cottages, valued for their durability and cozy design. This plan reimagines that tradition with an updated layout and open interior flow for today’s living standards.
Perfect For
- Small families wanting a classic American home aesthetic.
- Retirees seeking a one-and-a-half-story plan with minimal upkeep.
- Vacation homes or secondary residences on coastal or wooded lots.
Similar Plan Collections
Frequently Asked Questions
What’s included in this Cape Cod Cottage Plan? All blueprints include CAD and PDF files, unlimited build license, and structural engineering. Can this design be modified? Yes, all plans are customizable — request a modification quote. Is it suitable for coastal locations? Absolutely. Its durable siding and steep roof make it ideal for coastal and northern climates. Can I view full blueprints before buying? Yes, preview every sheet before purchase.
Start Building Your Dream Cape Cod Home
For more details or customization, our design team at support@myhomefloorplans.com or visit our page.
Bring timeless Cape Cod charm to life — this Cottage plan offers the perfect blend of tradition, comfort, and flexibility.
12-1071 HOUSE PLAN -Cape Cod Home Plan – 3-Bed, 2-Bath, 1,206 SF
- BOTH a PDF and CAD file (sent to the email provided/a copy of the downloadable files will be in your account here)
- PDF – Easily printable at any local print shop
- CAD Files – Delivered in AutoCAD format. Required for structural engineering and very helpful for modifications.
- Structural Engineering – Included with every plan unless not shown in the product images. Very helpful and reduces engineering time dramatically for any state. *All plans must be approved by engineer licensed in state of build*
Disclaimer
Verify dimensions, square footage, and description against product images before purchase. Currently, most attributes were extracted with AI and have not been manually reviewed.
My Home Floor Plans, Inc. does not assume liability for any deviations in the plans. All information must be confirmed by your contractor prior to construction. Dimensions govern over scale.



