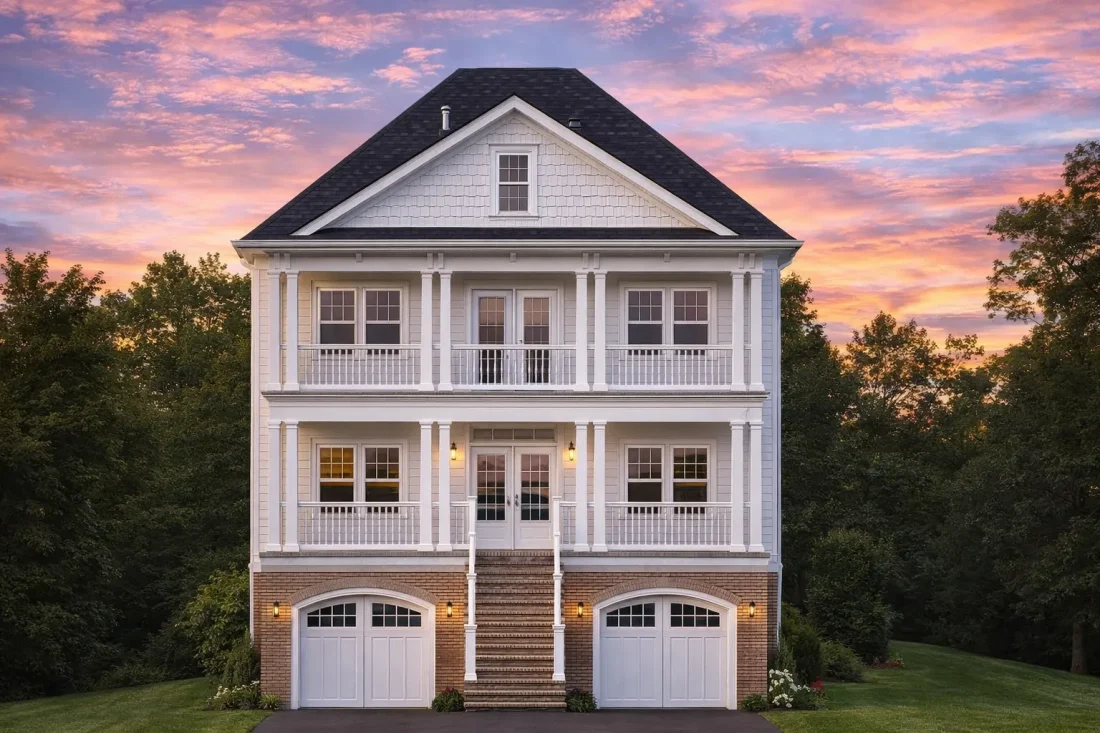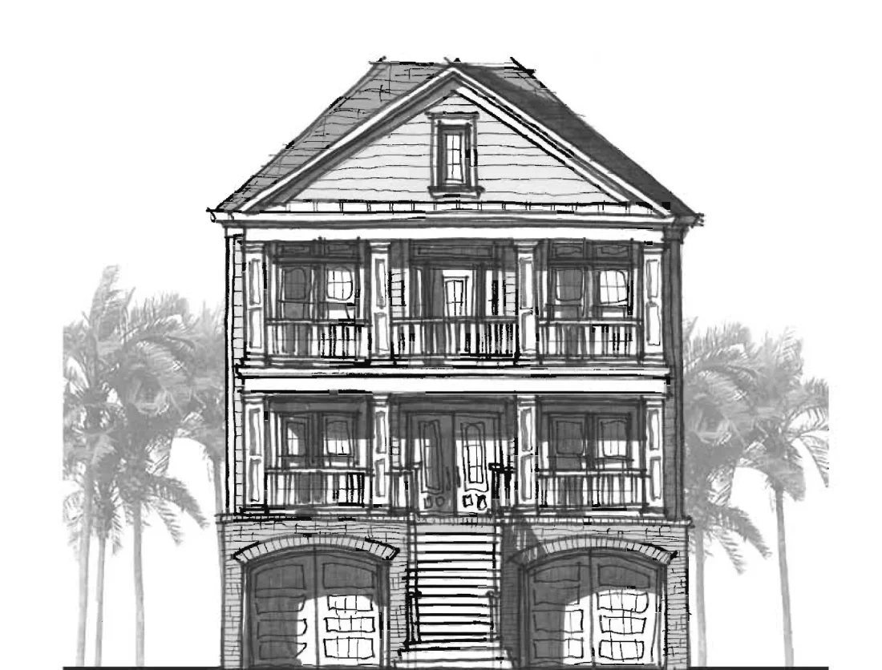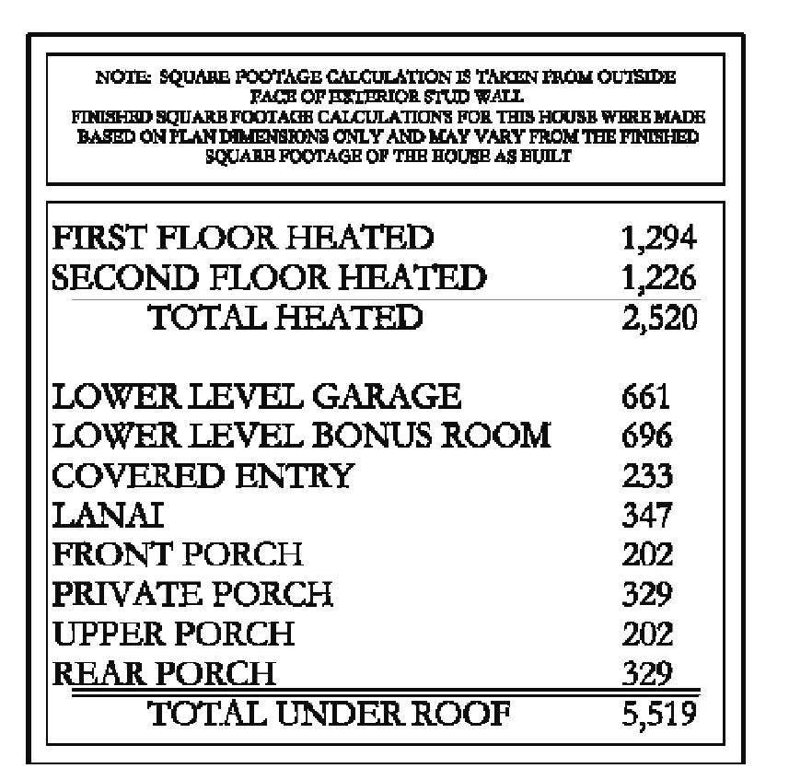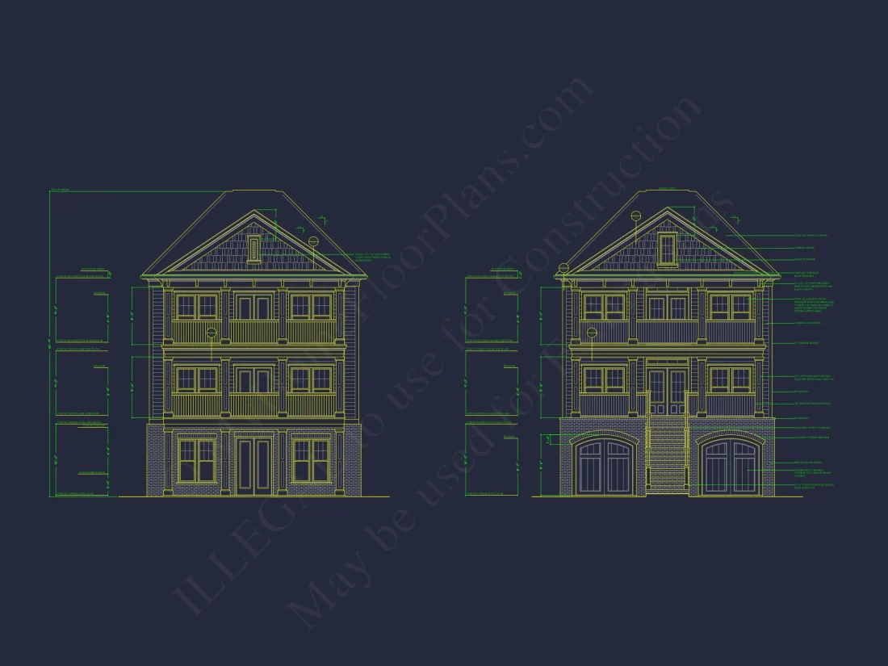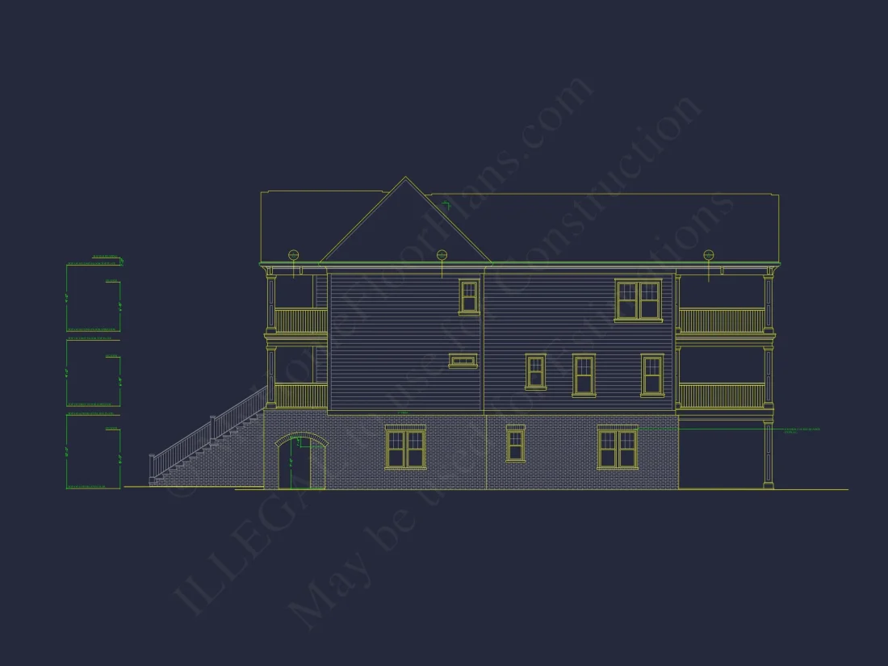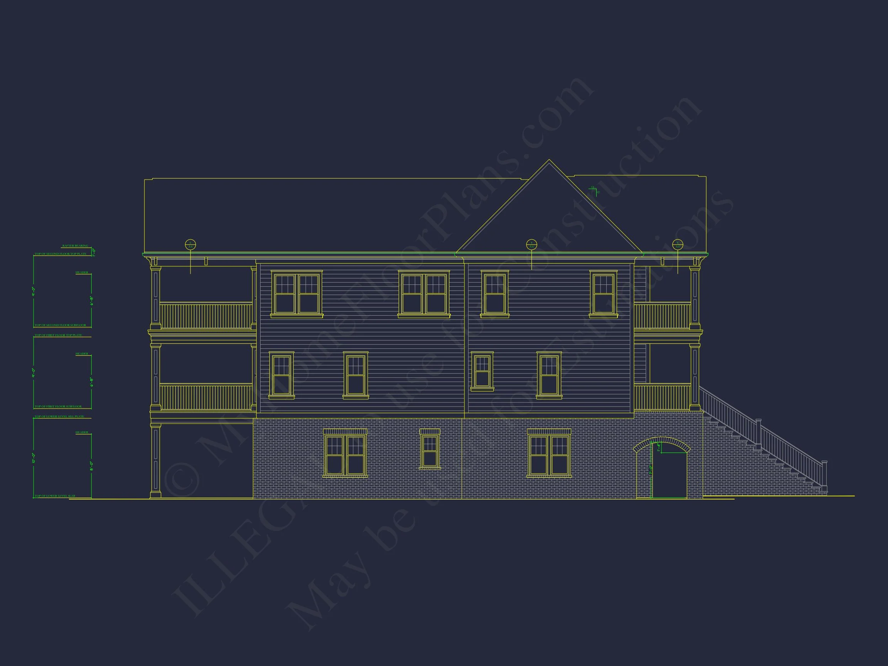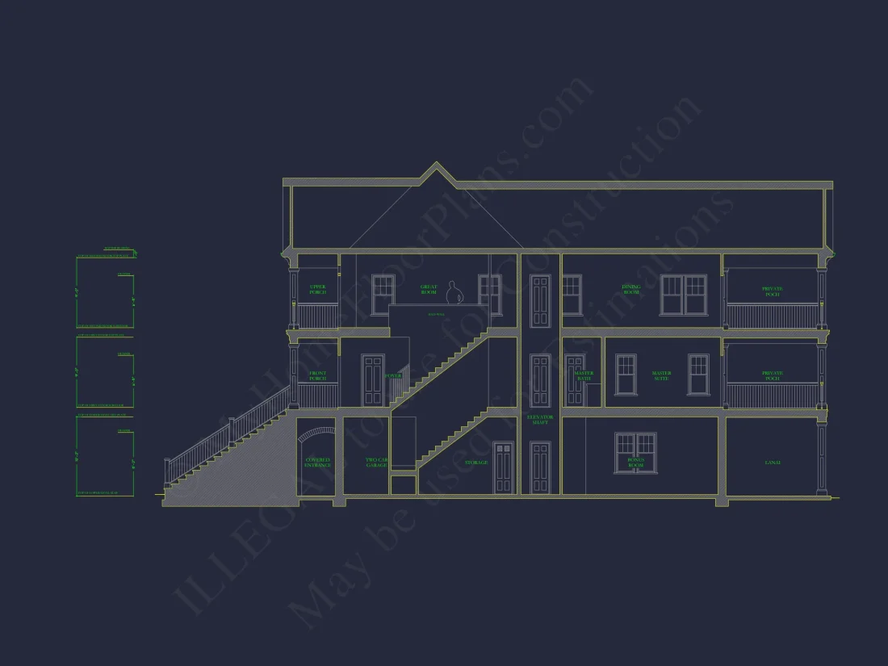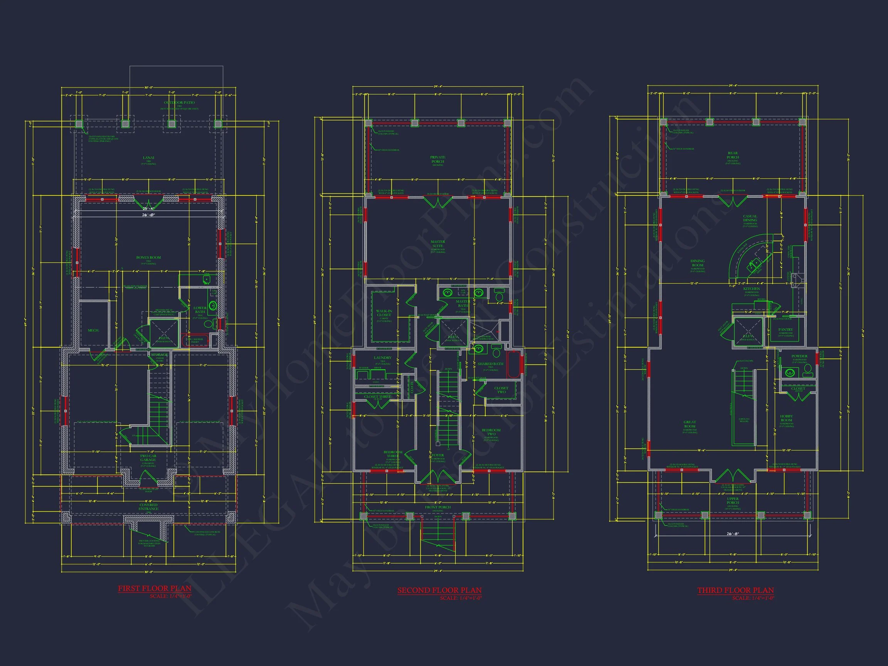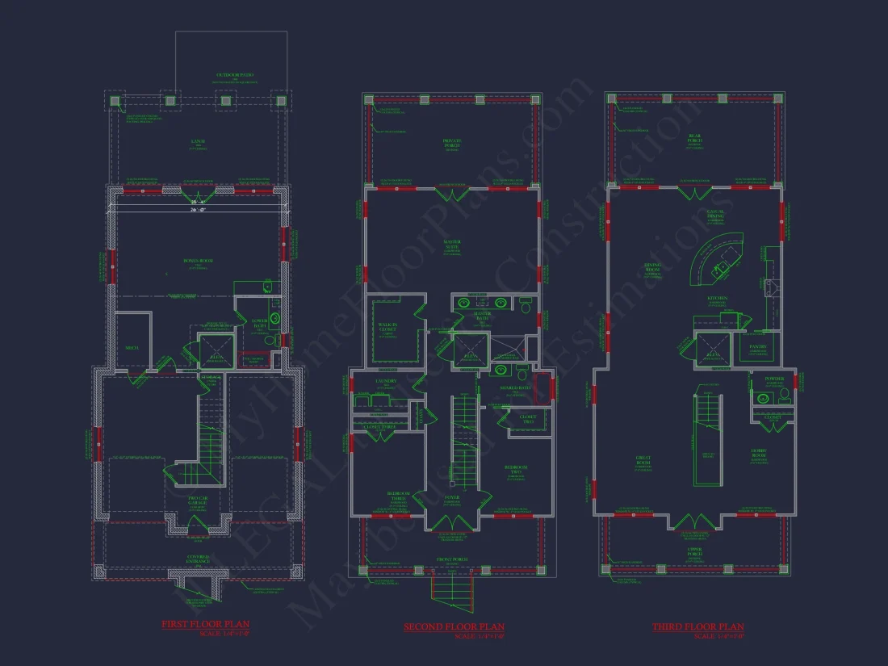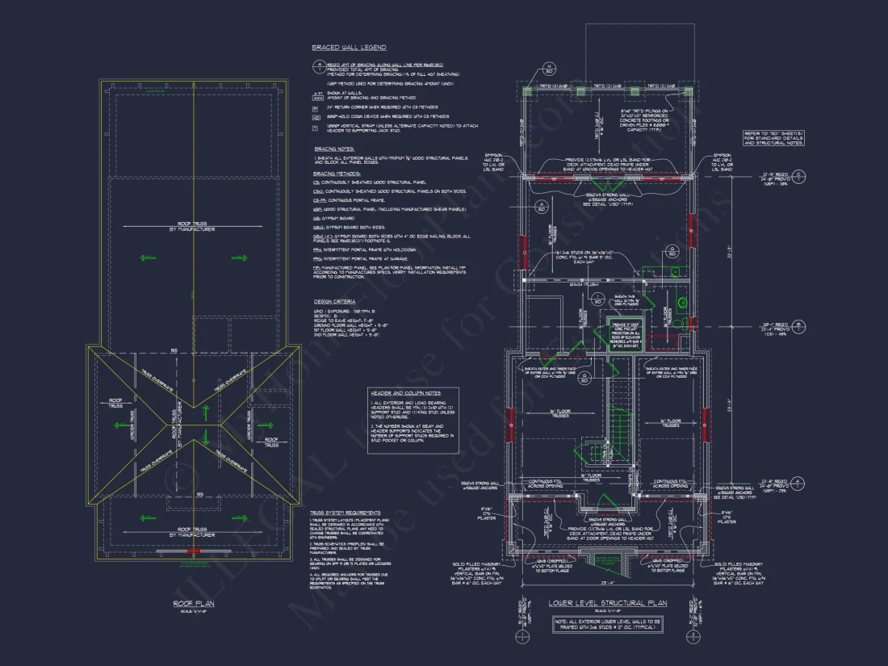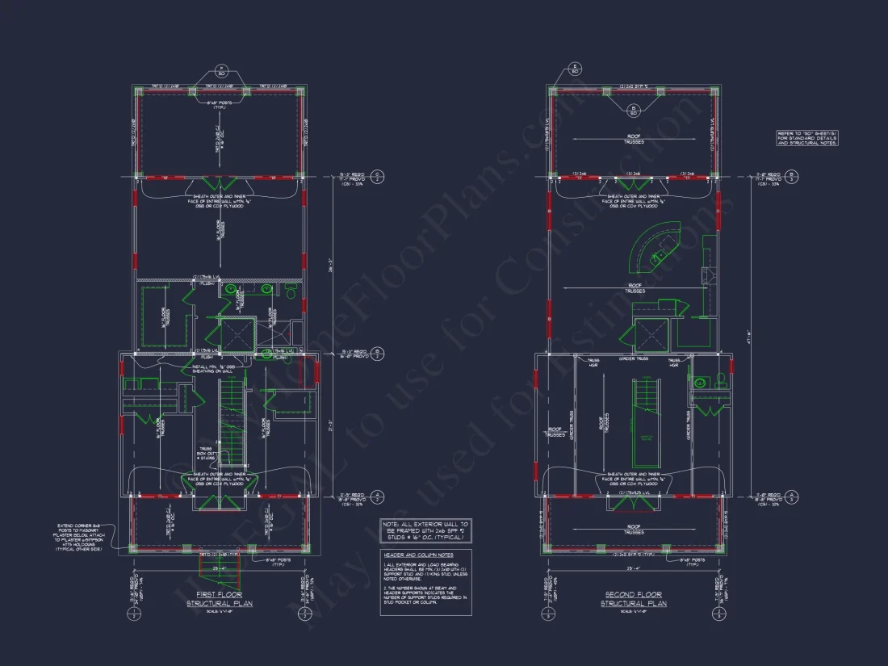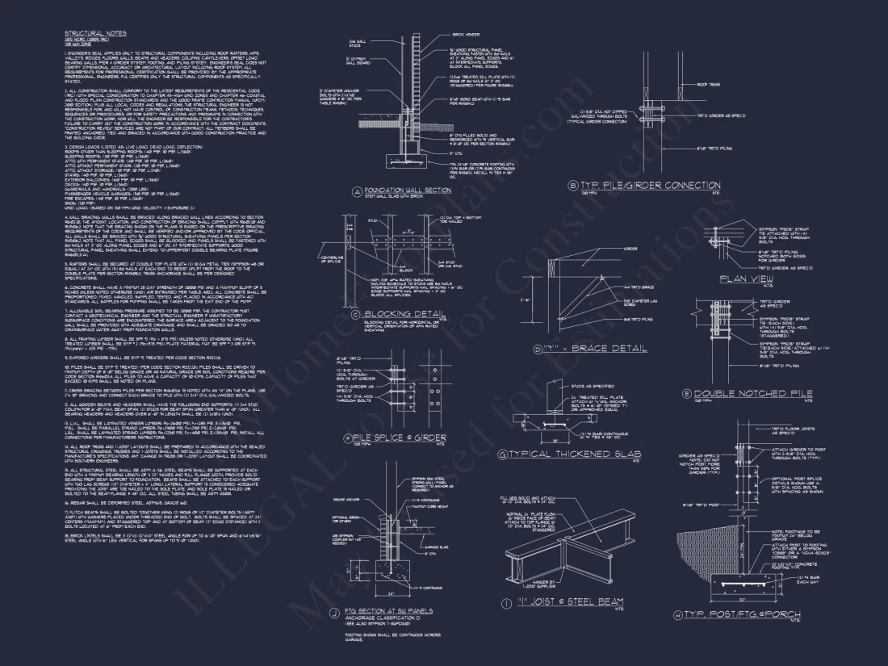12-2102 HOUSE PLAN -Charleston House Plan – 4-Bed, 3.5-Bath, 2,850 SF
Charleston, Classical Southern, Colonial, and Traditional house plan with stone and siding exterior • 4 bed • 3.5 bath • 2,850 SF. Dual porches, symmetrical facade, and raised foundation. Includes CAD+PDF + unlimited build license.
Original price was: $2,296.45.$1,454.99Current price is: $1,454.99.
999 in stock
* Please verify all details with the actual plan, as the plan takes precedence over the information shown below.
| Architectural Styles | |
|---|---|
| Width | 30'-0" |
| Depth | 69'-4" |
| Htd SF | |
| Bedrooms | |
| Bathrooms | |
| # of Floors | |
| # Garage Bays | |
| Indoor Features | |
| Outdoor Features | Covered Front Porch, Covered Rear Porch, Upper Deck, Patio, Lanai, Balcony |
| Bed and Bath Features | Bedrooms on Second Floor, Owner's Suite on Second Floor, Walk-in Closet |
| Kitchen Features | |
| Garage Features | |
| Ceiling Features | |
| Structure Type | |
| Exterior Material | |
| Condition | New |
Kevin Rocha – May 26, 2024
Foundation sheet shows both stem wall and slab; choosing was as simple as checking a box.
10 FT+ Ceilings | 9 FT+ Ceilings | Balconies | Beach | Bonus Rooms | Coastal | Covered Front Porch | Covered Patio | Covered Rear Porches | Eating Bar | Elevator | Foyer | Front Entry | Great Room | Kitchen Island | Lanai | Medium | Narrow Lot Designs | Owner’s Suite on Second Floor | Second Floor Bedroom | Southern | Split Bedroom Home Plans | Upper Deck | Walk-in Closet | Walk-in Pantry
Charleston House Plan – Elegant 3-Story Classical Southern Design
A timeless Southern masterpiece blending Charleston charm with Colonial grace—this 3-story house plan offers 4 bedrooms, 3.5 baths, and iconic double porches with stone and siding detailing.
This Charleston-style house plan captures the spirit of Southern architecture with a dignified raised foundation, stacked porches, and perfectly balanced proportions. Designed for both traditional neighborhoods and narrow city lots, it delivers sophistication, functionality, and historic authenticity in every element.
Architectural Overview
The home’s symmetrical façade features two levels of covered porches supported by classic columns, a stone base housing dual garages, and refined horizontal siding above. Large, evenly spaced windows and French doors invite natural light throughout, while black trim details add a striking modern contrast to the traditional exterior.
Floor Plan Highlights
- Main Level: The raised entry opens into a spacious foyer that flows into an open-concept living room and formal dining area. A large kitchen with a central island overlooks the backyard, with access to the covered rear porch.
- Second Level: A private primary suite with access to the upper porch, two secondary bedrooms, and a shared full bath make this floor ideal for families.
- Basement/Garage Level: Dual front-entry garages with stone arches provide both practicality and architectural drama.
Interior Design & Lifestyle
The design emphasizes traditional Southern living—open yet formal, relaxed yet refined. Crown moldings, transom windows, and paneled wainscoting add charm, while the open stair hall enhances the sense of space. Optional elevator integration supports long-term accessibility and comfort for multi-generational living.
Outdoor Living at Its Finest
- Dual front porches ideal for morning coffee or evening breezes.
- Rear patio or screened porch perfect for family gatherings.
- Raised foundation offers flood protection for coastal or low-country lots.
Architectural Style: Charleston / Classical Southern
This home pays tribute to Charleston’s historic architecture, blending timeless symmetry with the warmth of traditional Southern design. The Colonial influence is seen in its balanced form and vertical proportions, while the stone base gives it a sturdy, grounded presence reminiscent of classic low-country homes.
Included Plan Features
- CAD + PDF Files: Editable and printable for seamless coordination with your builder or architect.
- Unlimited Build License: Construct the plan multiple times without added fees.
- Full Engineering Package: Professionally stamped drawings included.
- Free Foundation Customization: Choose slab, crawlspace, or basement at no extra charge.
- Energy Efficiency: Thoughtfully designed to maximize cross-ventilation and natural cooling.
Design Inspiration
Charleston homes are celebrated for their social porches, tall windows, and shaded outdoor living. This plan draws from that legacy, updated for modern comfort. Its symmetry and columned façade echo classical Greek Revival principles, while the interiors offer open living for today’s families. For more design inspiration, explore Southern Architecture Revisited on ArchDaily.
Key Features at a Glance
- 4 Bedrooms, 3.5 Baths, and approximately 2,850 heated square feet.
- Dual covered porches with Colonial-style railings.
- Stone and siding exterior for balance of elegance and durability.
- Symmetrical front elevation with centered entry staircase.
- Open-concept kitchen, dining, and living for modern families.
- Energy-efficient window placement and optional elevator.
Why Choose This Plan
Perfect for homeowners seeking Southern charm and classic curb appeal. Its proportions suit narrow lots and urban infill sites while maintaining timeless dignity. Builders appreciate its efficient footprint, and homeowners love its inviting porch lifestyle and elegant details.
Build with Confidence
Each plan comes ready for permitting and modification, with structural engineering included and no hidden costs. us today to begin customizing this Charleston dream home. Your blueprint comes complete with unlimited build rights and both CAD and PDF formats—ideal for professionals and homeowners alike.
Make this timeless Southern design the heart of your family’s story—where elegance meets everyday comfort.
12-2102 HOUSE PLAN -Charleston House Plan – 4-Bed, 3.5-Bath, 2,850 SF
- BOTH a PDF and CAD file (sent to the email provided/a copy of the downloadable files will be in your account here)
- PDF – Easily printable at any local print shop
- CAD Files – Delivered in AutoCAD format. Required for structural engineering and very helpful for modifications.
- Structural Engineering – Included with every plan unless not shown in the product images. Very helpful and reduces engineering time dramatically for any state. *All plans must be approved by engineer licensed in state of build*
Disclaimer
Verify dimensions, square footage, and description against product images before purchase. Currently, most attributes were extracted with AI and have not been manually reviewed.
My Home Floor Plans, Inc. does not assume liability for any deviations in the plans. All information must be confirmed by your contractor prior to construction. Dimensions govern over scale.



