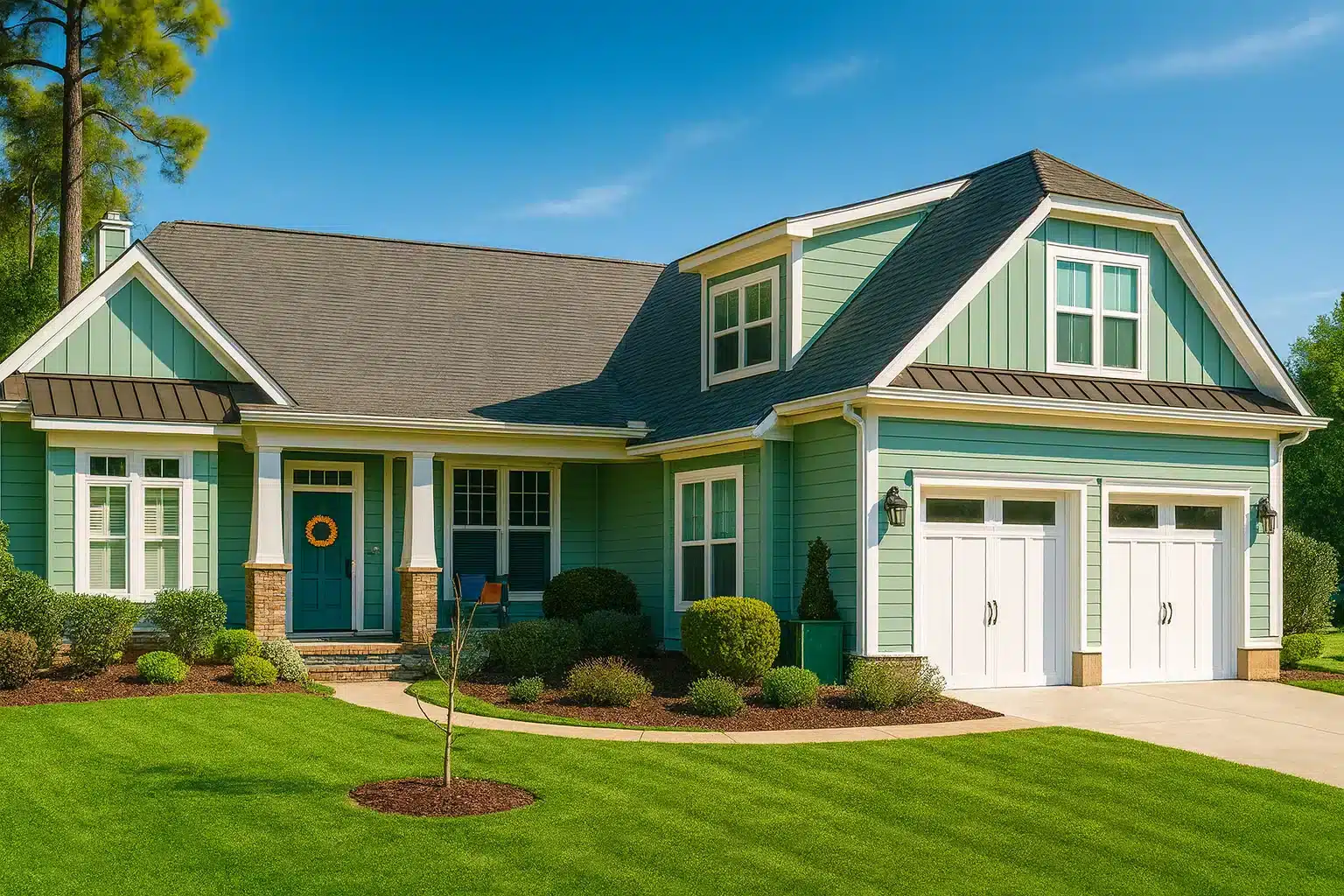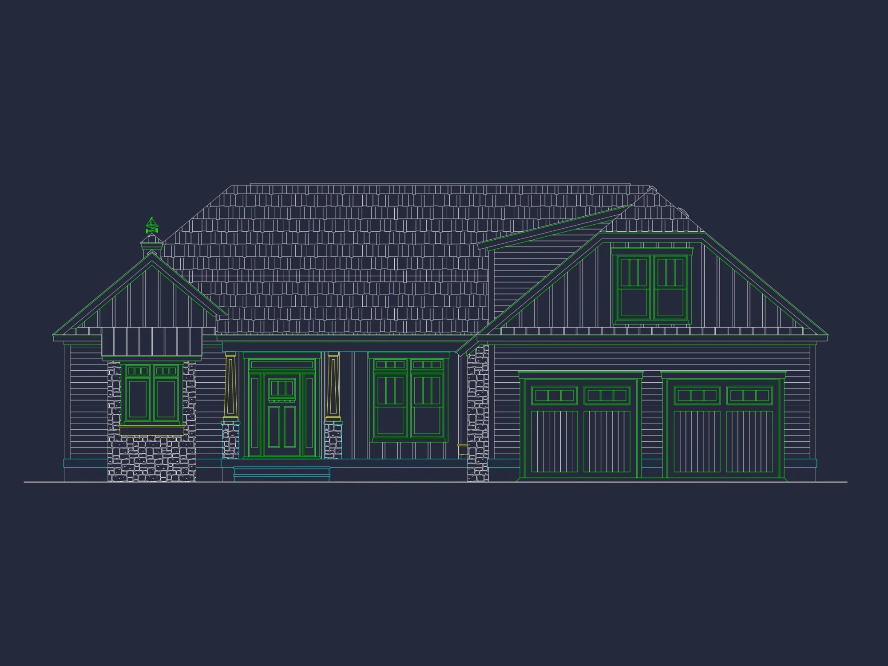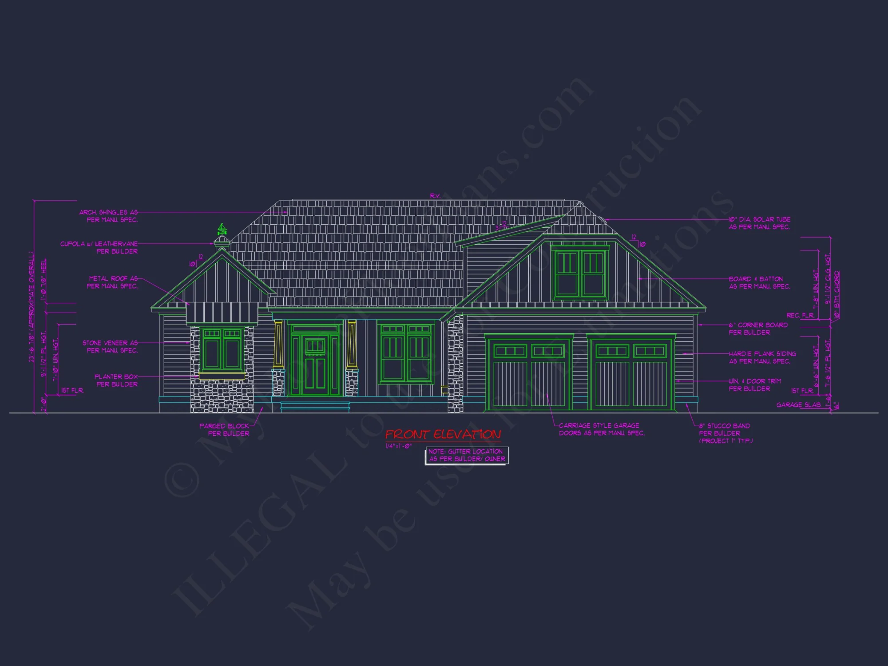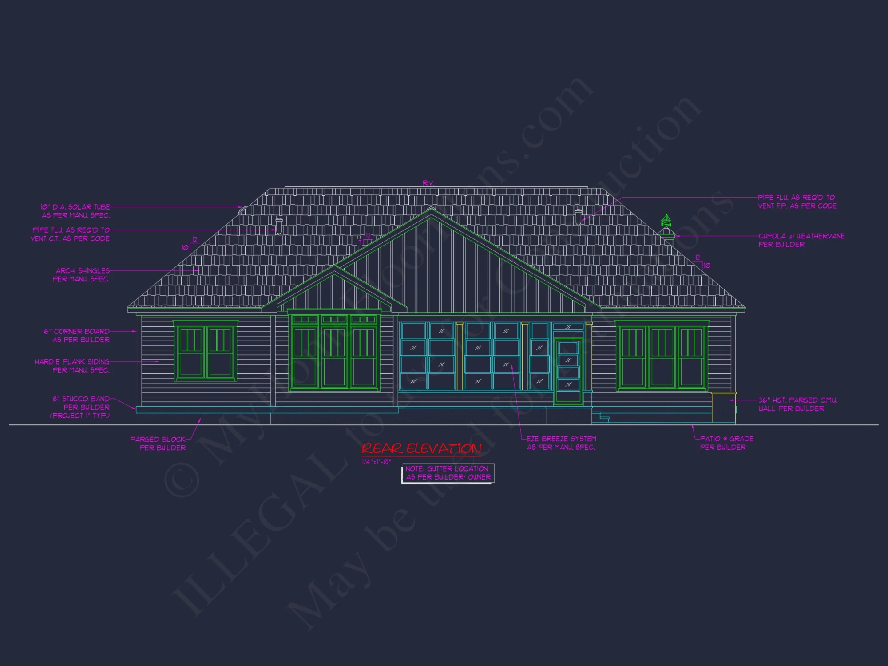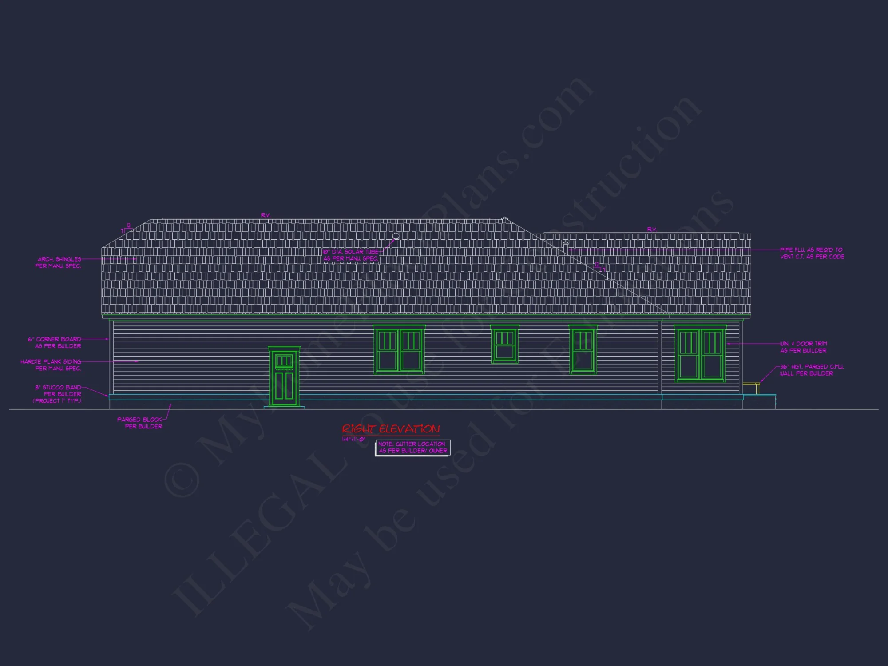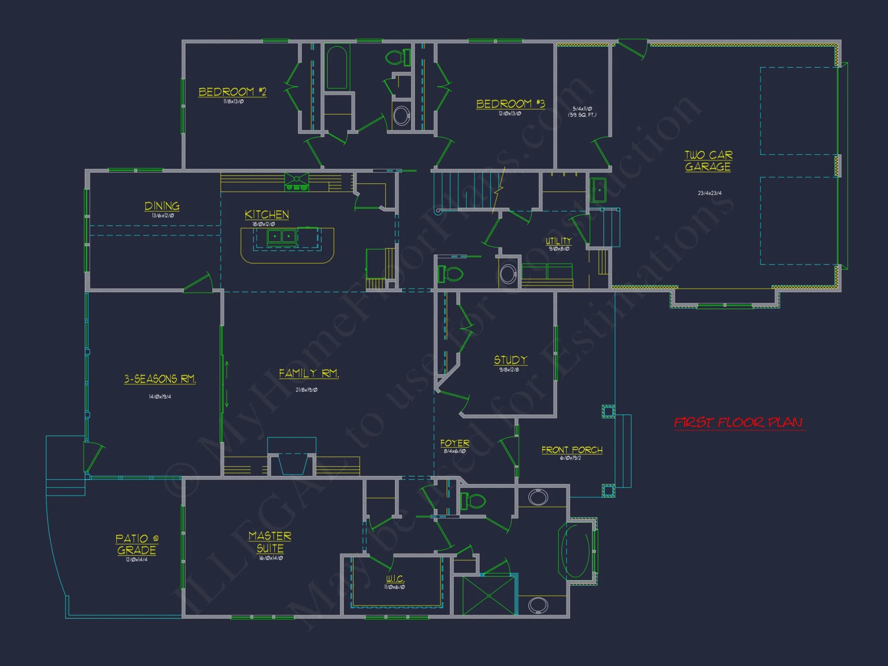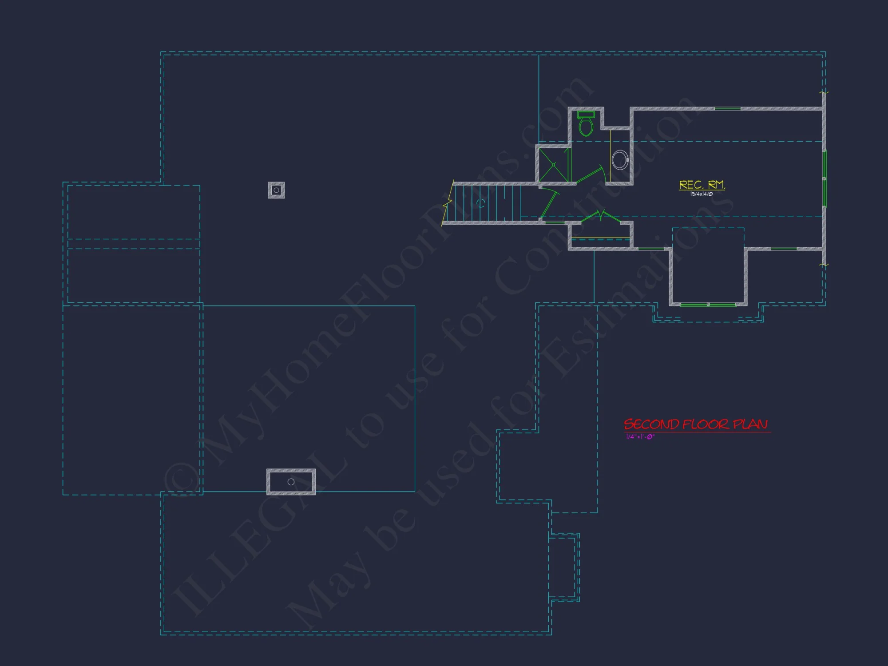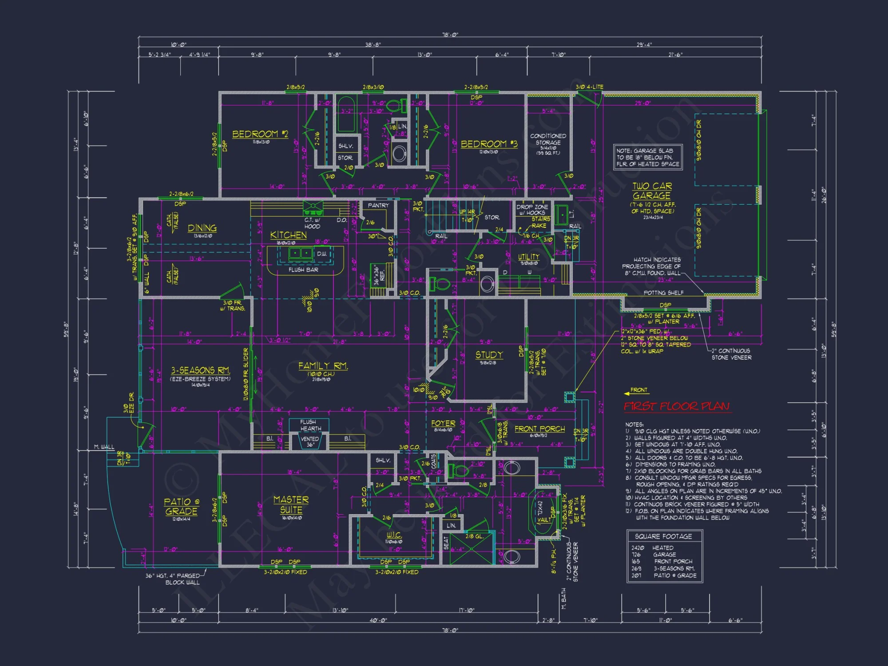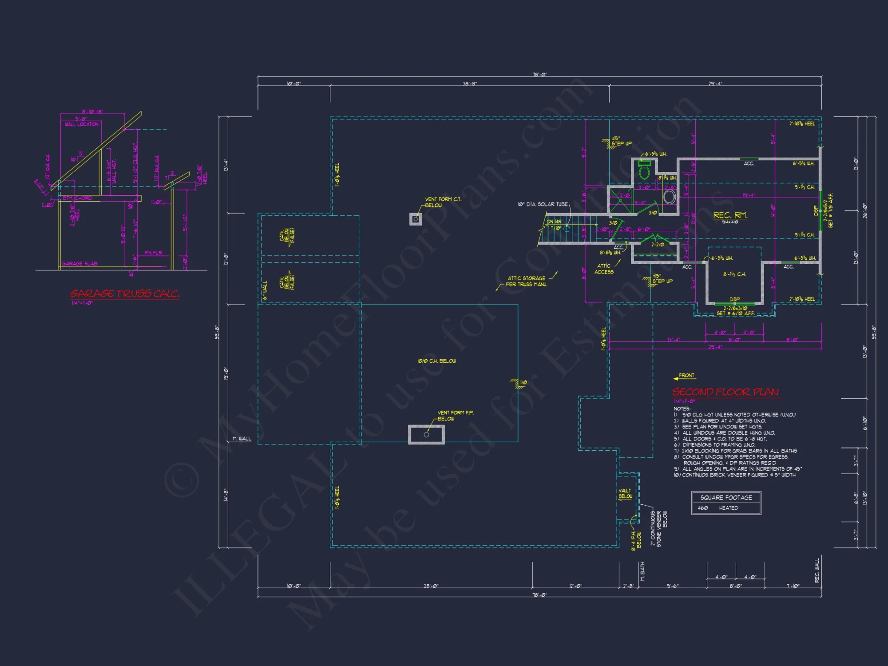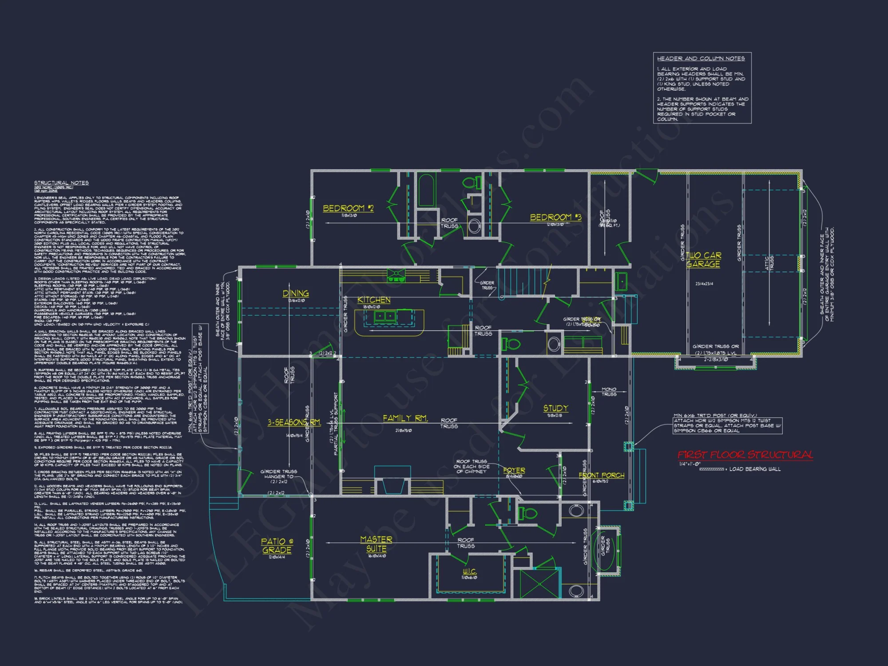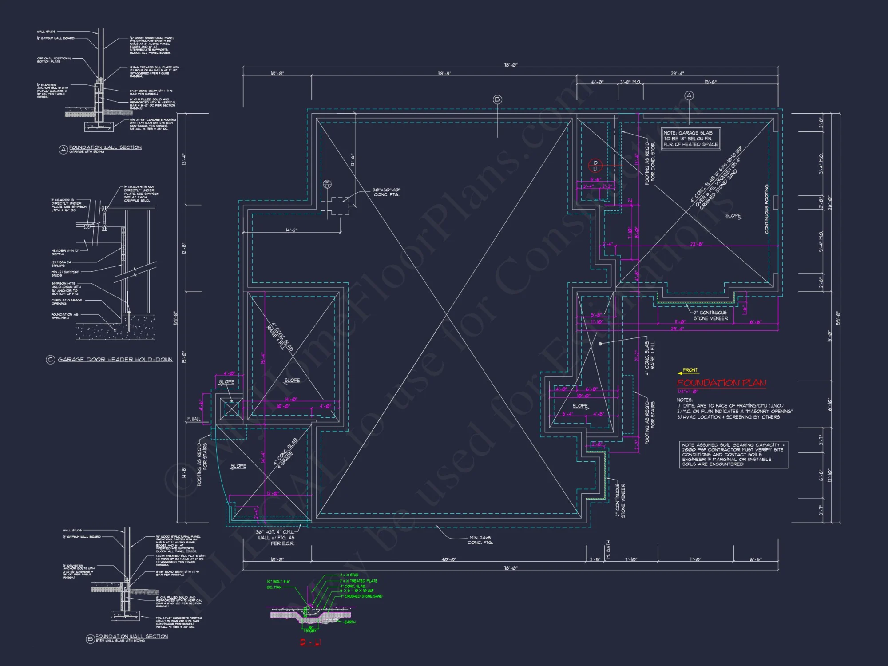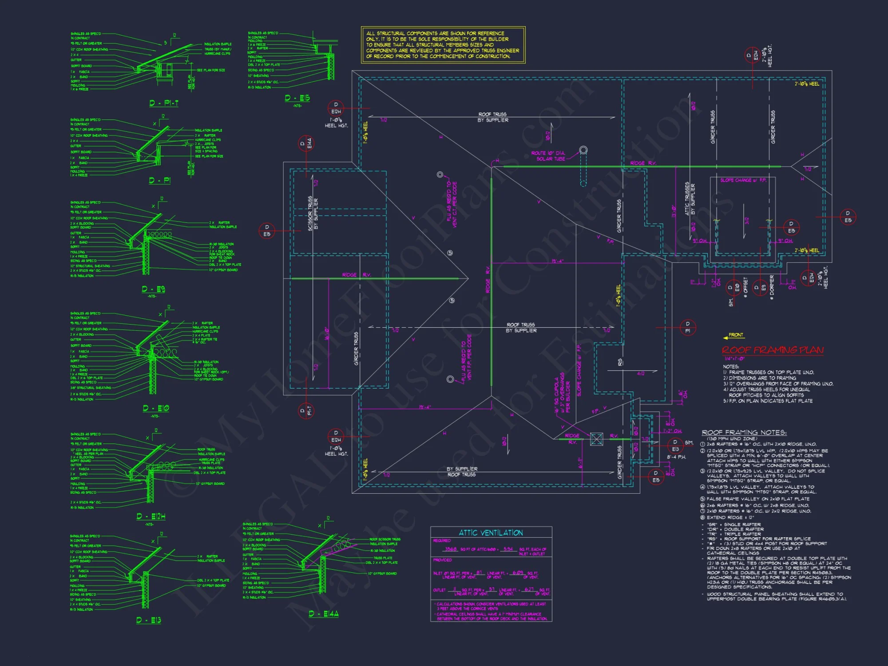12-2182 HOUSE PLAN – Craftsman Home Plan – 3-Bed, 2-Bath, 2,480 SF
Craftsman and Traditional house plan with siding and brick exterior • 3 bed • 2 bath • 2,480 SF. Open-concept living, covered porch, and bonus room. Includes CAD+PDF + unlimited build license.
Original price was: $1,976.45.$1,254.99Current price is: $1,254.99.
999 in stock
* Please verify all details with the actual plan, as the plan takes precedence over the information shown below.
| Architectural Styles | |
|---|---|
| Width | 59'-8" |
| Depth | 78'-0" |
| Htd SF | |
| Unhtd SF | |
| Bedrooms | |
| Bathrooms | |
| # of Floors | |
| # Garage Bays | |
| Indoor Features | Foyer, Family Room, Office/Study, Recreational Room, Large Laundry Room, Attic |
| Outdoor Features | |
| Bed and Bath Features | Bedrooms on First Floor, Bedrooms on Second Floor, Owner's Suite on First Floor, Split Bedrooms, Walk-in Closet |
| Kitchen Features | |
| Garage Features | |
| Condition | New |
| Ceiling Features | |
| Structure Type | |
| Exterior Material |
Crystal Frederick – August 23, 2024
The entire plan printed crisp at 11 × 17, great for quick field copies.
9 FT+ Ceilings | Attics | Bedrooms on First and Second Floors | Breakfast Nook | Breezeway | Covered Front Porch | Covered Patio | Craftsman | Family Room | Foyer | Front Entry | Kitchen Island | Large House Plans | Large Laundry Room | Office/Study Designs | Owner’s Suite on the First Floor | Recreational Room | Second Floor Bedroom | Split Bedroom | Split Bedroom Home Plans | Transitional | Walk-in Closet
Craftsman Traditional 1.5-Story Home Plan with Timeless Character
Explore this elegant 2,480 sq. ft. Craftsman Traditional house plan featuring 3 bedrooms, 2 baths, and a spacious open-concept layout perfect for family living.
This Craftsman home design blends the warmth of traditional architecture with modern efficiency. Its inviting exterior combines green horizontal lap siding, crisp white trim, and brick base accents, creating lasting curb appeal that stands out in any neighborhood.
Home Layout and Flow
Step through the covered porch into a bright, open great room where the living, dining, and kitchen spaces merge seamlessly. High ceilings and wide windows fill the space with natural light, while the Craftsman-style millwork adds texture and timeless beauty. The rear of the home opens to a cozy patio—ideal for outdoor dining and relaxation.
Main Level Features
- Owner’s Suite: Privately located on the main floor with walk-in closet and spa-inspired ensuite bath featuring dual vanities and tiled shower.
- Open Kitchen: Central island, abundant counter space, and walk-in pantry make cooking and entertaining easy.
- Family Room: Centered around a traditional fireplace with views to the backyard.
- Dedicated Office/Flex Room: Ideal for remote work or study.
Upper Level Features
- Two secondary bedrooms with ample closet space and shared full bath.
- A bonus room or loft area that can serve as a recreation zone, guest suite, or media lounge.
Exterior and Materials
The façade features horizontal lap siding complemented by board and batten gables and brick pier bases on tapered columns. Architectural shingles and decorative gable brackets complete the Craftsman aesthetic. Energy-efficient windows, clean trim lines, and natural color tones contribute to both beauty and practicality.
Outdoor Living
The covered front porch offers space for rocking chairs or a porch swing, while the landscaped front yard enhances the home’s welcoming character. A rear patio extends the living space outdoors, perfect for grilling or morning coffee in the sun.
Additional Highlights
- Spacious 2-car garage with side-entry layout for improved curb appeal.
- Dedicated laundry and mudroom conveniently located off the garage.
- Energy-efficient construction with optional smart home upgrades.
Architectural Style and Inspiration
This plan’s Craftsman and Traditional design evokes early 20th-century American homes while integrating today’s comforts. Wide eaves, decorative gables, and natural materials deliver character and warmth. Families seeking charm with modern amenities will find this layout both efficient and inviting.
Plan Specifications
- Heated Area: 2,480 sq. ft.
- Stories: 1.5
- Bedrooms: 3
- Bathrooms: 2 full
- Garage: 2-car attached
- Foundation Options: Slab, Crawlspace, or Basement (included free with purchase)
What’s Included with This Plan
- CAD + PDF Files: Editable and printable for easy customization.
- Unlimited Build License: Build as many times as you wish with no extra fees.
- Structural Engineering: Professionally stamped for compliance and safety.
- Free Foundation Option Changes: Choose slab, crawl, or basement without extra cost.
- Energy-Efficient Detailing: Designed for long-term sustainability.
Design Benefits
- Flexible bonus room for guests or hobbies.
- Classic Craftsman detailing for character-rich curb appeal.
- Simple roofline keeps building costs manageable.
Explore More Resources
Learn about the roots of Craftsman architecture in this ArchDaily article and see how timeless design principles continue to inspire modern homes.
Why Choose This Plan
This house plan captures the perfect balance of form and function. It’s ideal for families who value craftsmanship, open spaces, and outdoor connection. With included CAD and PDF blueprints, you can easily modify and personalize the design to suit your lot and lifestyle.
Start Your Build Today
Contact MyHomeFloorPlans.com for free consultations or modification quotes. Every plan includes CAD + PDF files, structural engineering, and an unlimited build license—empowering you to build confidently and cost-effectively.
12-2182 HOUSE PLAN – Craftsman Home Plan – 3-Bed, 2-Bath, 2,480 SF
- BOTH a PDF and CAD file (sent to the email provided/a copy of the downloadable files will be in your account here)
- PDF – Easily printable at any local print shop
- CAD Files – Delivered in AutoCAD format. Required for structural engineering and very helpful for modifications.
- Structural Engineering – Included with every plan unless not shown in the product images. Very helpful and reduces engineering time dramatically for any state. *All plans must be approved by engineer licensed in state of build*
Disclaimer
Verify dimensions, square footage, and description against product images before purchase. Currently, most attributes were extracted with AI and have not been manually reviewed.
My Home Floor Plans, Inc. does not assume liability for any deviations in the plans. All information must be confirmed by your contractor prior to construction. Dimensions govern over scale.



