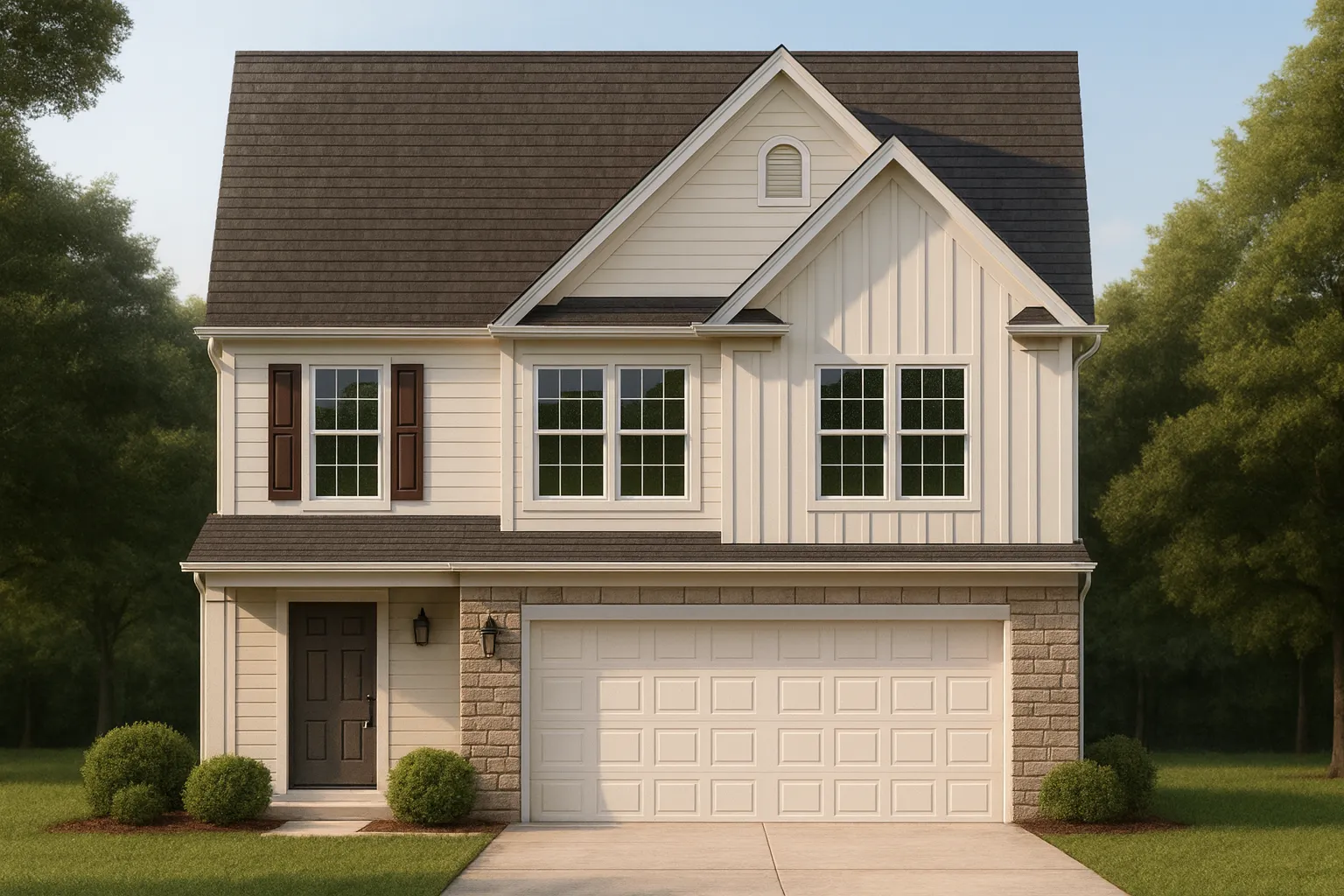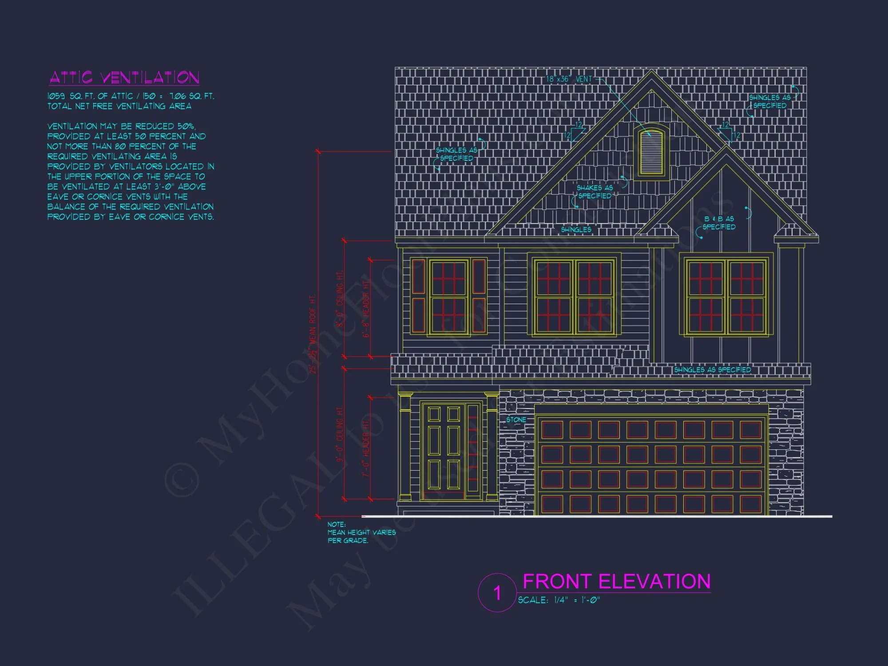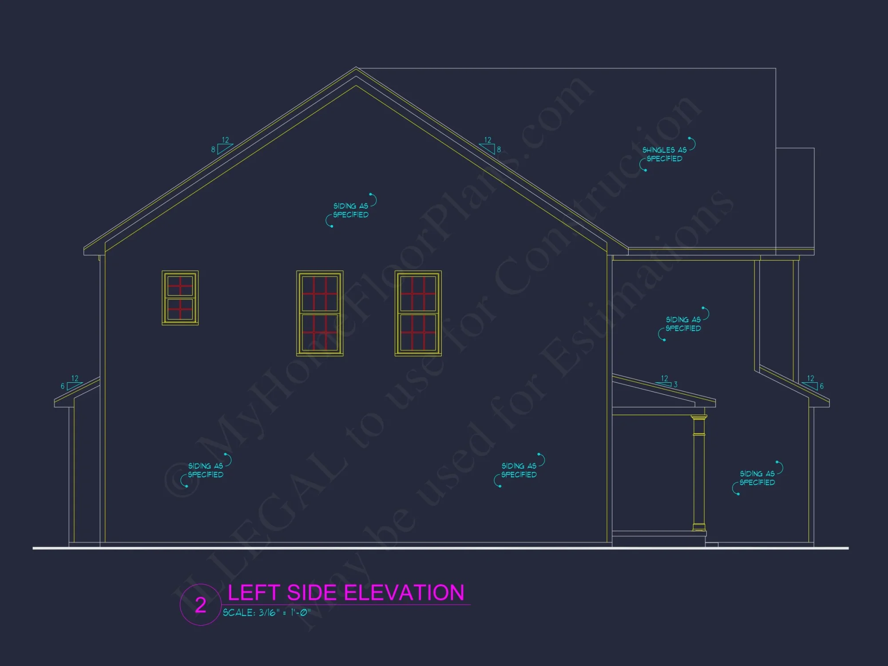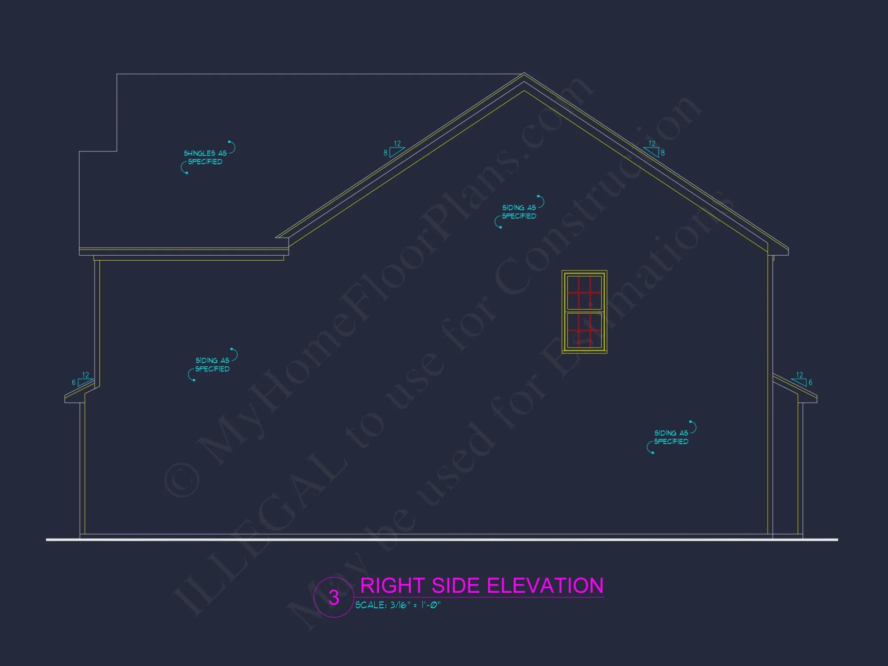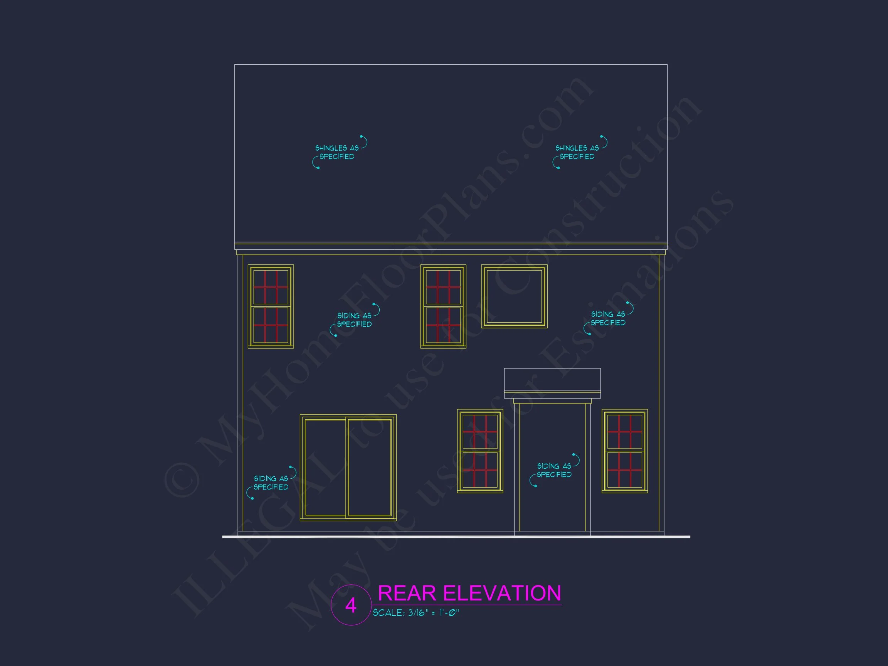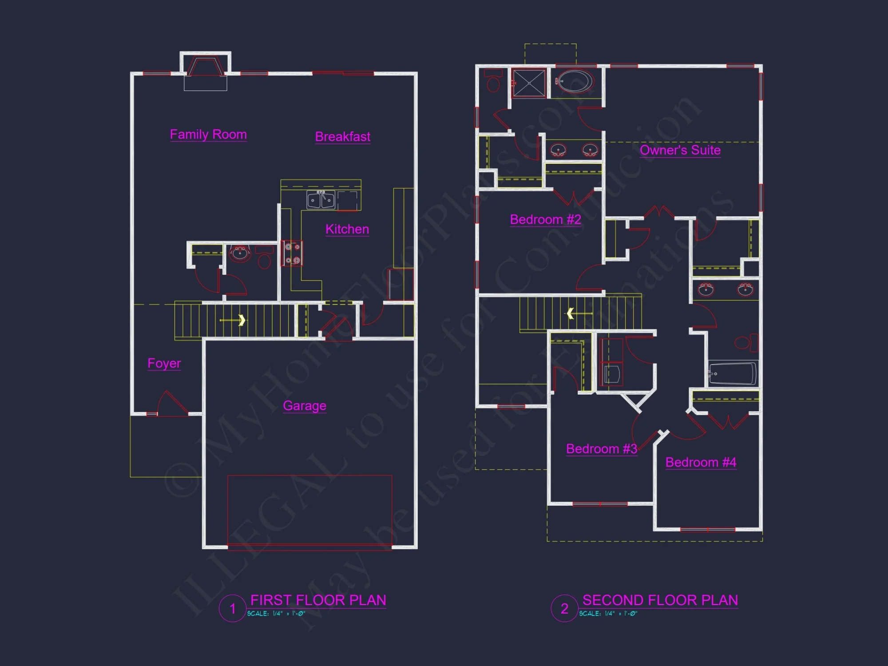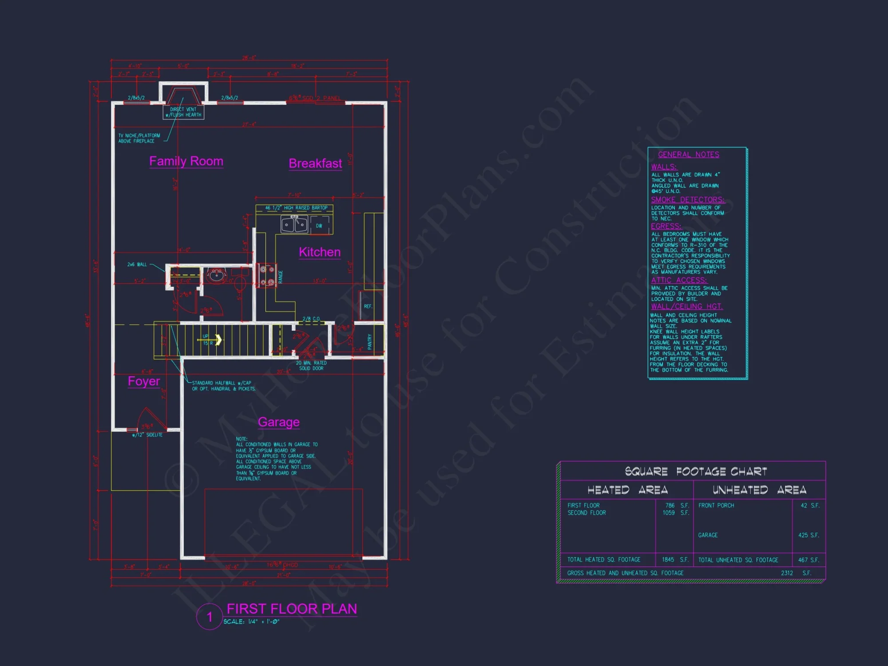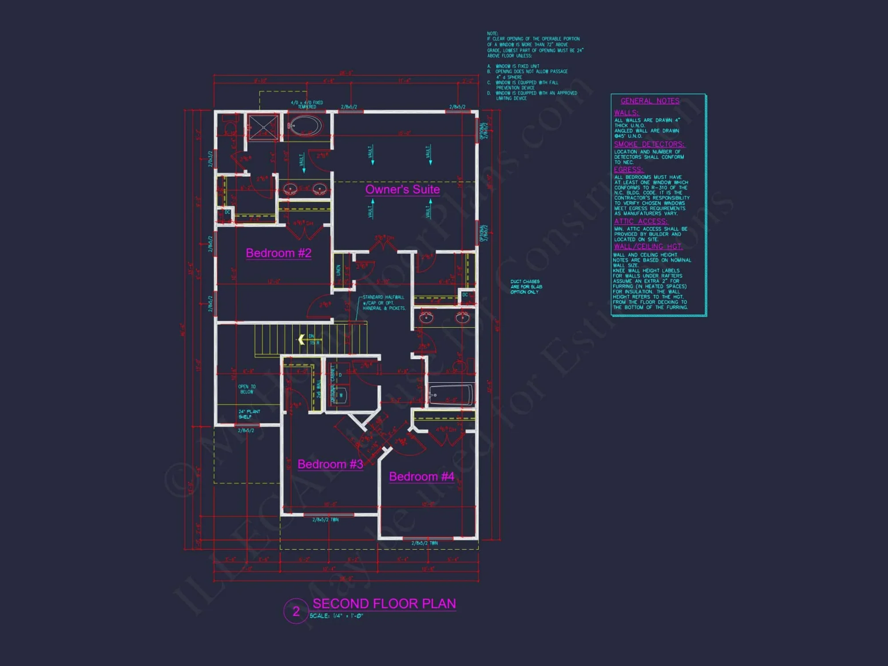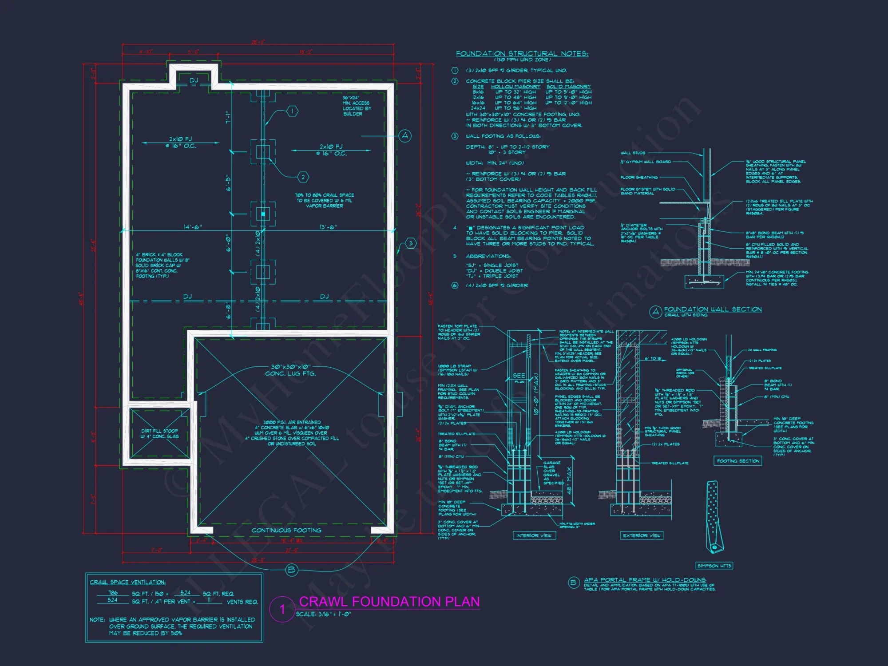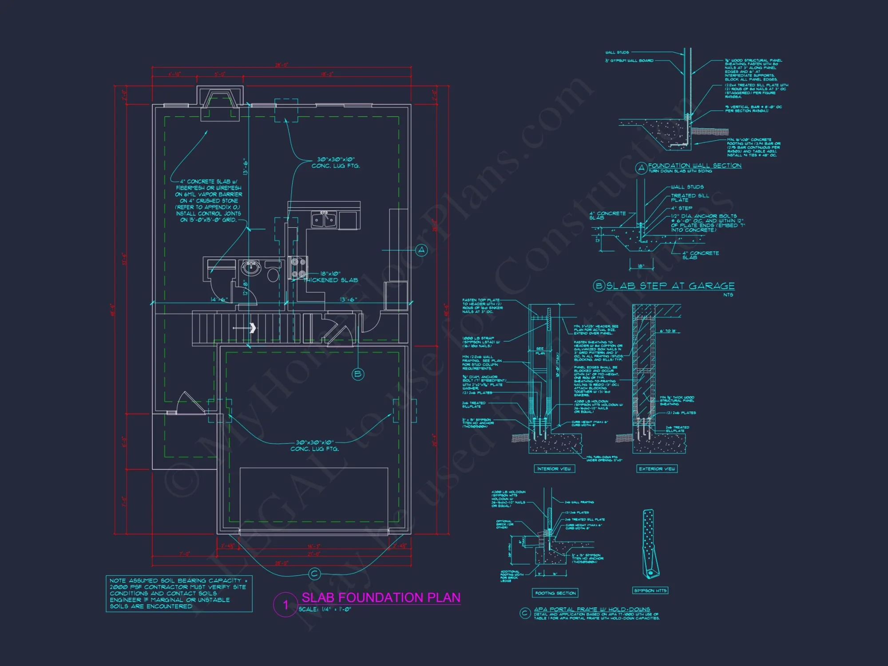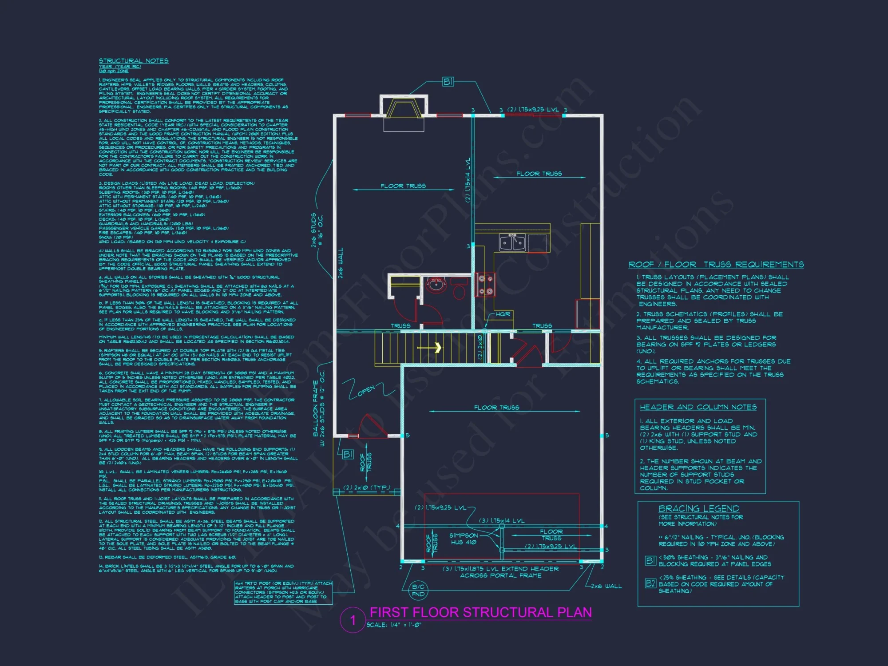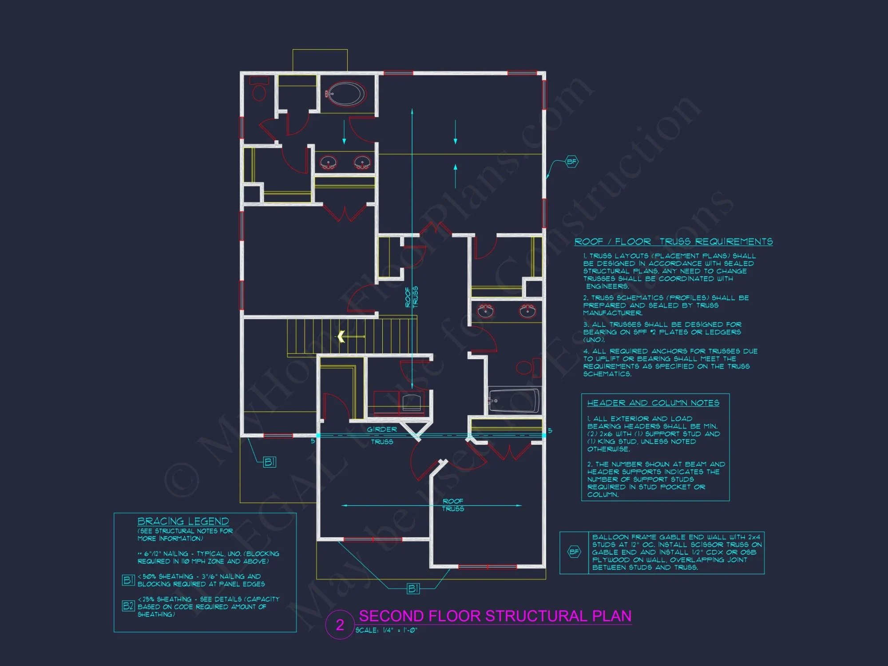12-2467 HOUSE PLAN -Traditional Suburban Home Plan – 4-Bed, 2.5-Bath, 1,845 SF
Traditional Suburban, New American, and Transitional house plan with board and batten, lap siding, and stone exterior • 4 bed • 2.5 bath • 1,845 SF. Open floor plan, front porch, attached 2-car garage. Includes CAD+PDF + unlimited build license.
Original price was: $2,476.45.$1,454.99Current price is: $1,454.99.
999 in stock
* Please verify all details with the actual plan, as the plan takes precedence over the information shown below.
| Architectural Styles | |
|---|---|
| Width | 28'-0" |
| Depth | 48'-6" |
| Htd SF | |
| Unhtd SF | |
| Bedrooms | |
| Bathrooms | |
| # of Floors | |
| # Garage Bays | |
| Indoor Features | |
| Outdoor Features | |
| Bed and Bath Features | Bedrooms on Second Floor, Jack and Jill Bathroom, Owner's Suite on Second Floor, Walk-in Closet |
| Kitchen Features | |
| Garage Features | |
| Condition | New |
| Ceiling Features | |
| Structure Type | |
| Exterior Material |
Mr. James Strickland – May 4, 2025
PDFs remain crisp at half-scale, letting the crew use home-printer copies for quick markupsbig convenience.
9 FT+ Ceilings | Attics | Balconies | Basement Garage | Breakfast Nook | Covered Front Porch | Covered Patio | Family Room | Foyer | Front Entry | Jack and Jill | Kitchen Island | Medium | Modern Suburban Designs | Narrow Lot Designs | Open Floor Plan Designs | Owner’s Suite on Second Floor | Patios | Second Floor Bedroom | Traditional | Walk-in Closet
Traditional Suburban House Plan with Stone Accents and Open Layout
Discover this timeless 2-story Traditional Suburban house plan with 1,845 heated sq. ft., 4 bedrooms, and 2.5 baths—blending modern functionality with classic curb appeal.
This Traditional Suburban home design brings together clean architecture, lasting materials, and a family-friendly layout. Featuring a balanced blend of board and batten, lap siding, and stone details, it offers both durability and elegance.
Home Plan Highlights
- Heated Area: 1,845 sq. ft. across two stories.
- Unheated Areas: Covered front porch and attached 2-car garage.
- Stories: 2, designed for narrow suburban or community lots.
Bedrooms and Bathrooms
- 4 spacious bedrooms upstairs, including a large owner’s suite with a walk-in closet.
- 2.5 bathrooms including a dual-vanity master bath and shared Jack & Jill layout.
- Smart layout ensures privacy and convenience for every family member.
Interior Layout and Flow
The open floor plan seamlessly integrates the kitchen, dining, and living areas—perfect for entertaining or everyday living. Nine-foot ceilings enhance the sense of space, while large windows bring in natural light.
- Kitchen: Center island with seating and prep space.
- Dining: Adjacent to rear patio, ideal for indoor-outdoor dining.
- Living Room: Anchored by large windows overlooking the backyard.
Garage and Storage Features
- Garage Bays: Two-car front-entry garage with direct access to the mudroom.
- Storage: Generous upstairs closets and a dedicated mudroom for daily essentials.
Exterior Design and Materials
This home pairs board and batten siding with stone veneer and horizontal lap siding for a visually appealing contrast. The gabled roof and symmetrical windows reflect New American influences, while transitional detailing ensures it feels current and inviting.
Outdoor Living
- Welcoming covered front porch for classic neighborhood charm.
- Rear patio perfect for grilling or outdoor relaxation.
- Simple landscaping complements the home’s elegant lines.
Architectural Character
This plan’s Traditional Suburban roots are elevated by New American proportions and Transitional finishes. The result: a home that’s equally timeless and modern—ideal for family growth or long-term investment. Learn more about suburban design principles on Houzz.
Plan Advantages
- CAD + PDF Files: Editable for easy customization.
- Unlimited Build License: Build multiple times without extra fees.
- Structural Engineering: Professionally certified and code-compliant.
- Foundation Options: Slab, crawlspace, or basement available.
- Energy Efficiency: Designed for optimal insulation and airflow.
- Customization: Modify the plan affordably with our in-house designers.
Why Homeowners Love This Plan
Homeowners appreciate its smart footprint, classic front elevation, and flexible interior spaces. Whether you’re building in a new development or revitalizing an existing lot, this home’s aesthetic versatility makes it fit seamlessly into any neighborhood.
Included with Every Purchase
- Editable CAD & printable PDF files
- Licensed structural engineering
- Unlimited build rights
- Free foundation modification
- Support from expert design consultants
Similar Plans You Might Like
Start Your Dream Build
Every home begins with a solid plan. Contact our support team at support@myhomefloorplans.com or request a custom modification to make this plan your own.
Build confidently—your forever home starts here.
12-2467 HOUSE PLAN -Traditional Suburban Home Plan – 4-Bed, 2.5-Bath, 1,845 SF
- BOTH a PDF and CAD file (sent to the email provided/a copy of the downloadable files will be in your account here)
- PDF – Easily printable at any local print shop
- CAD Files – Delivered in AutoCAD format. Required for structural engineering and very helpful for modifications.
- Structural Engineering – Included with every plan unless not shown in the product images. Very helpful and reduces engineering time dramatically for any state. *All plans must be approved by engineer licensed in state of build*
Disclaimer
Verify dimensions, square footage, and description against product images before purchase. Currently, most attributes were extracted with AI and have not been manually reviewed.
My Home Floor Plans, Inc. does not assume liability for any deviations in the plans. All information must be confirmed by your contractor prior to construction. Dimensions govern over scale.



