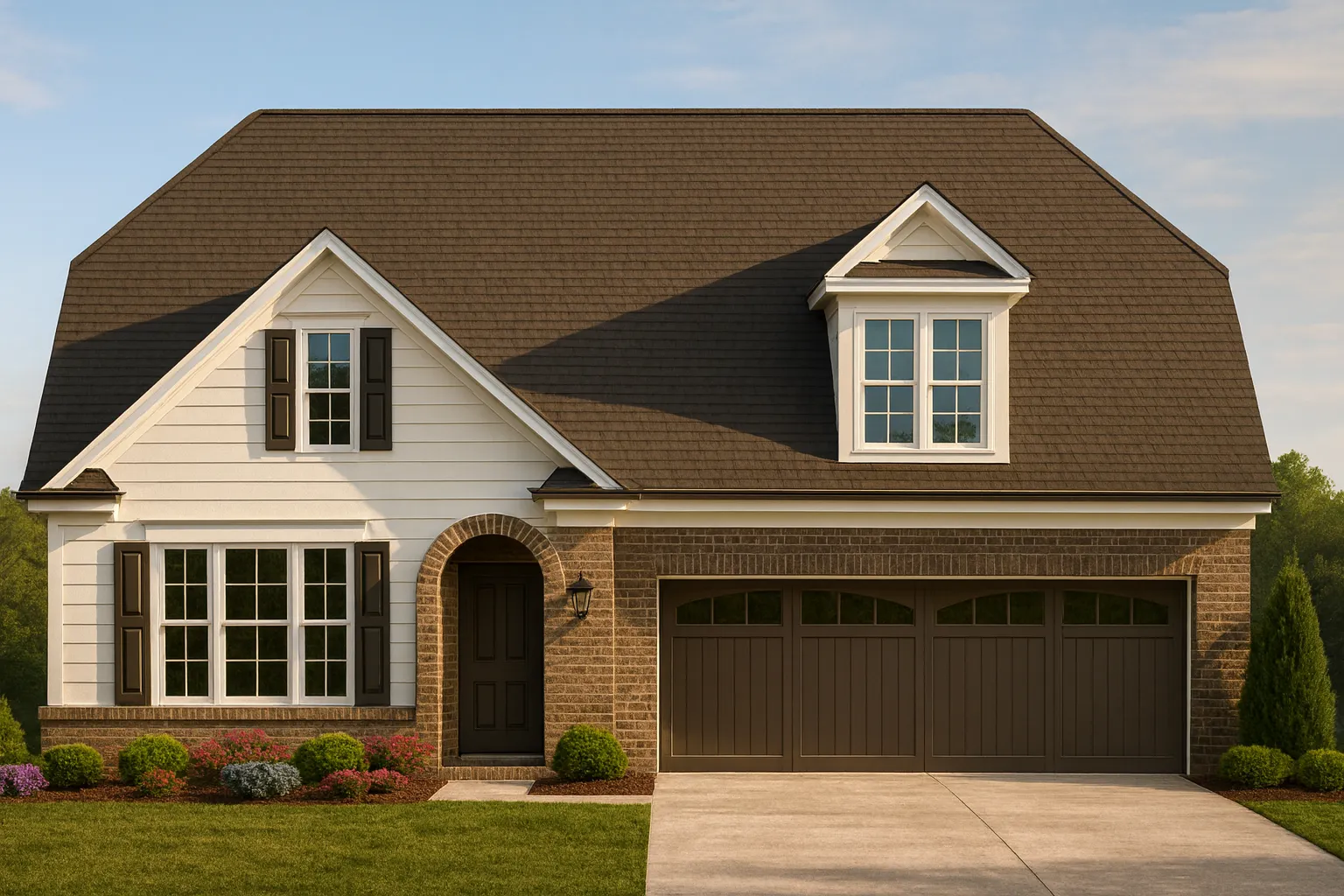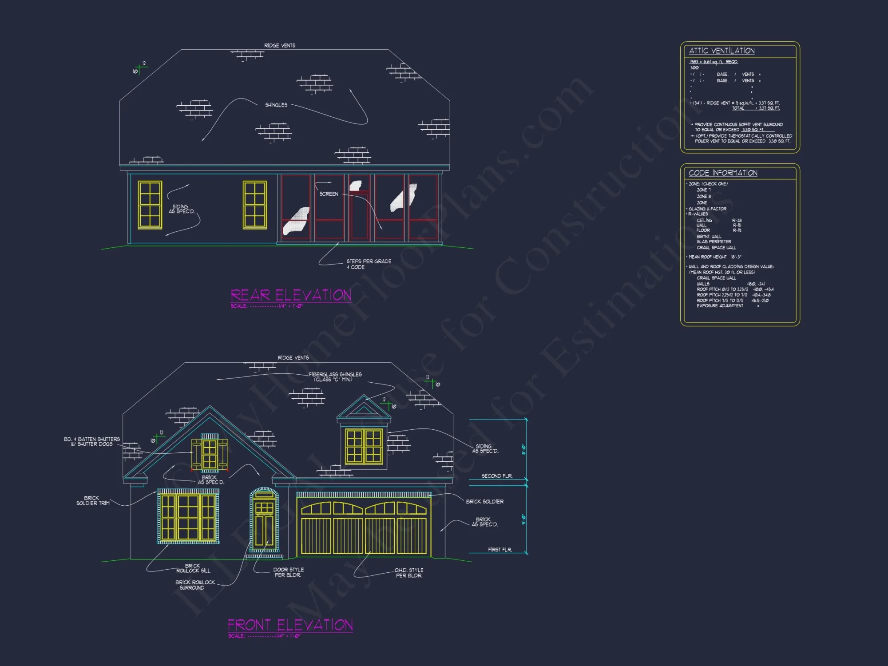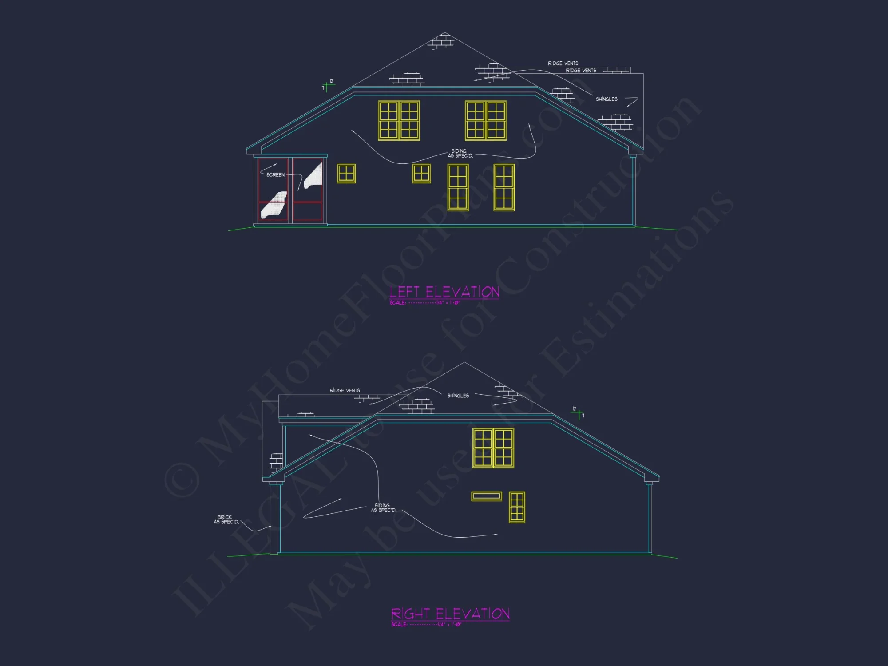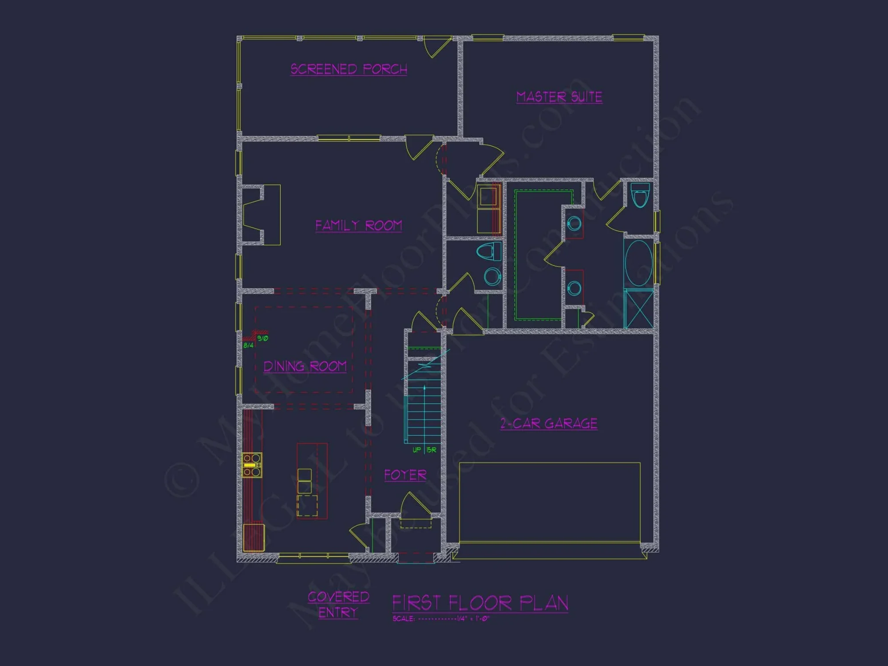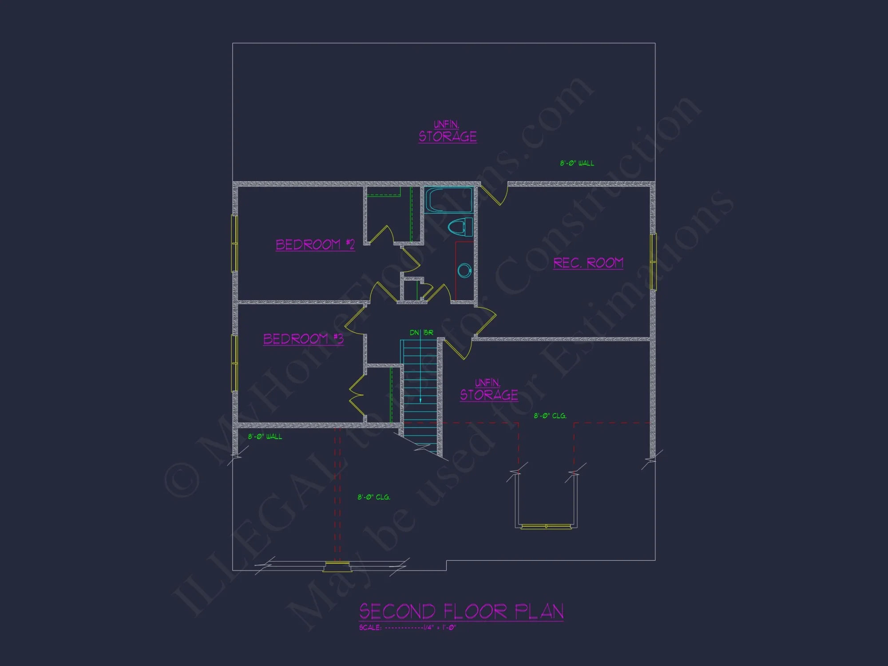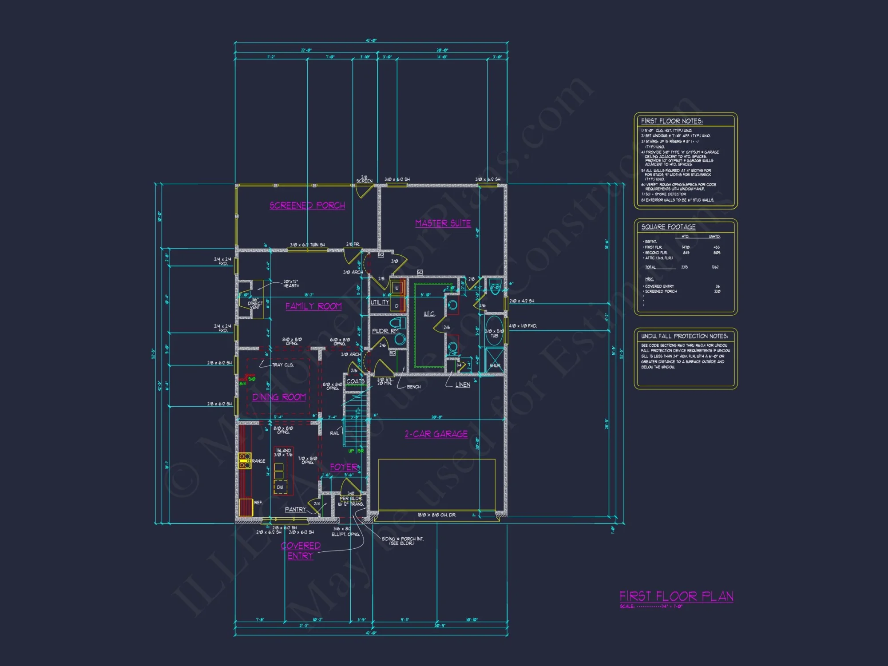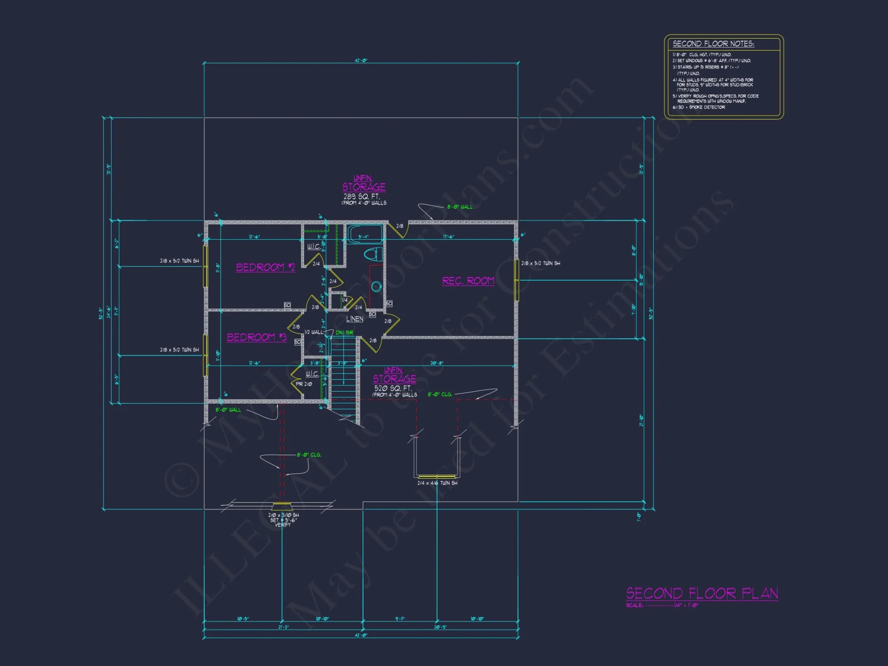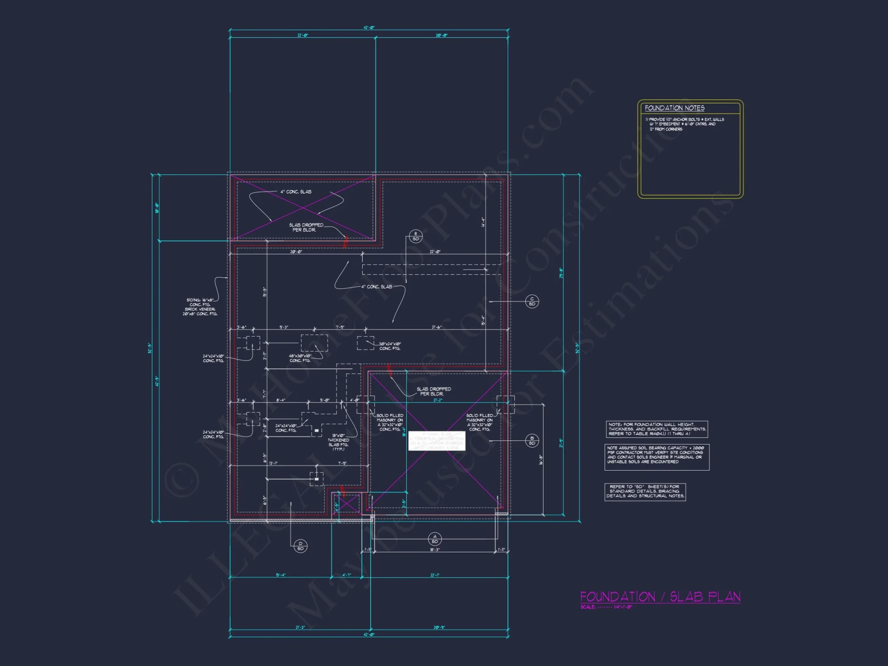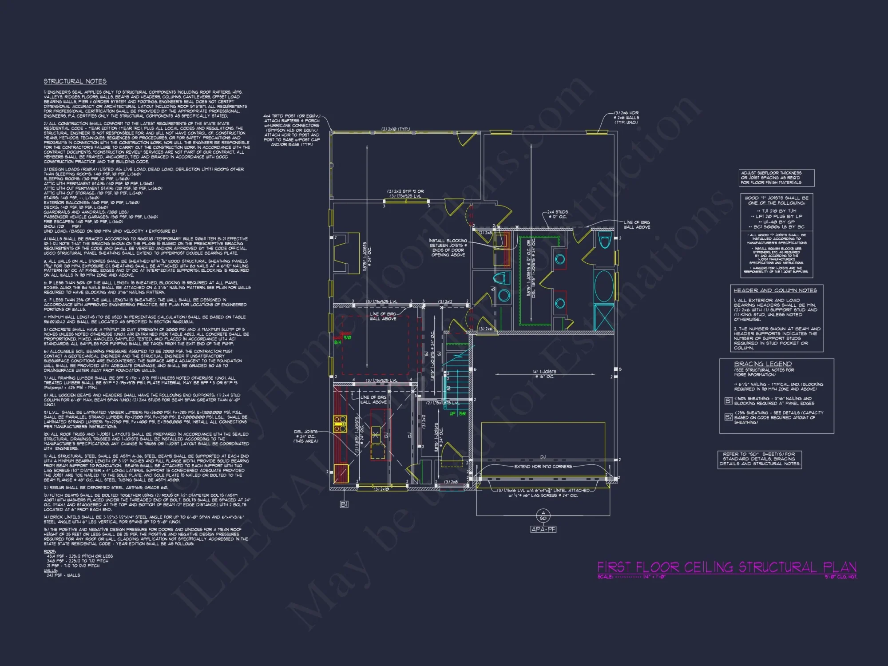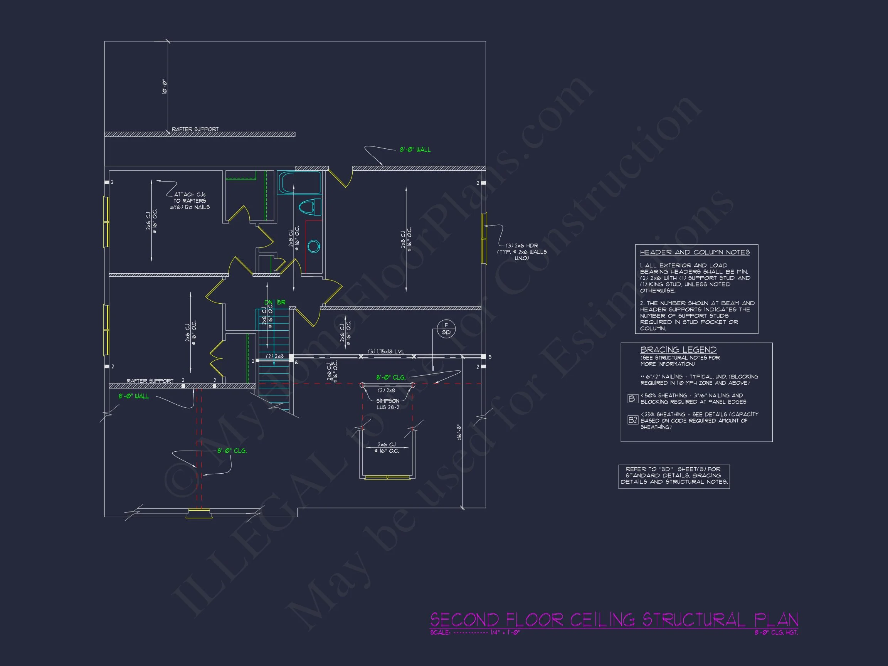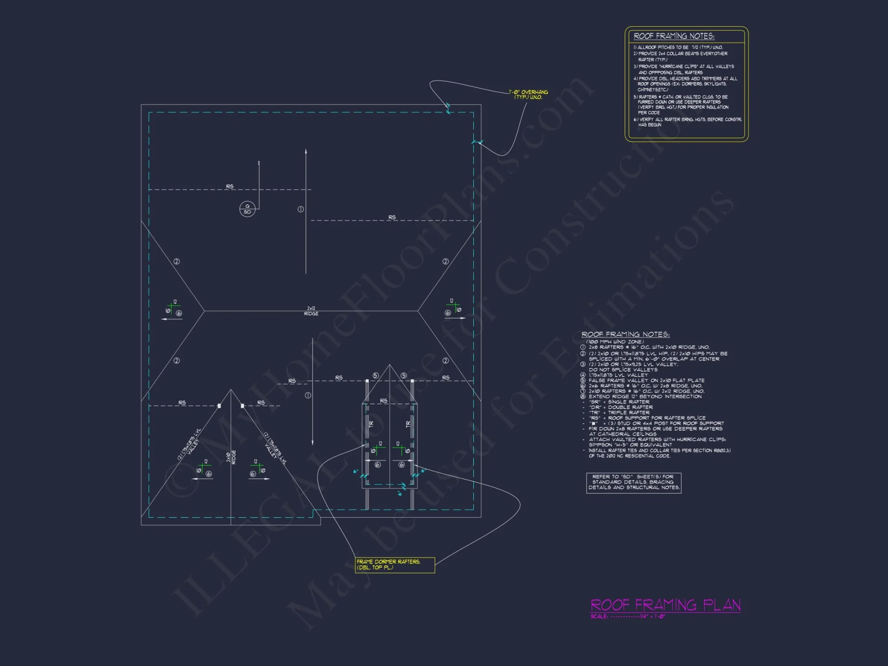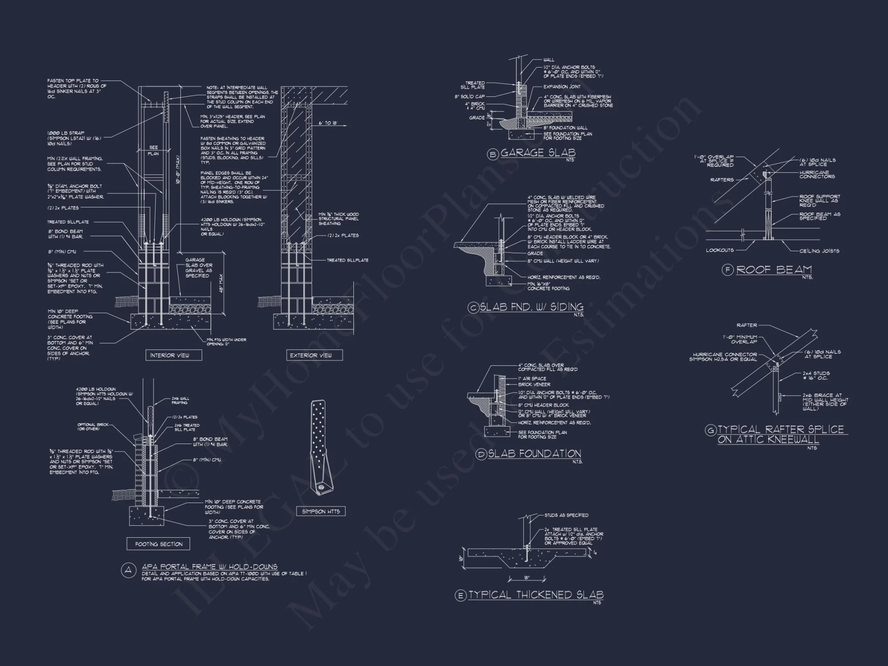13-1401 MAPLE HOUSE PLAN – Traditional Home Plan – 3-Bed, 2-Bath, 2,315 SF
Traditional and Colonial house plan with brick and siding exterior • 3 bed • 2 bath • 2,315 SF. Classic dormers, open layout, covered front porch. Includes CAD+PDF + unlimited build license.
Original price was: $1,976.45.$1,254.99Current price is: $1,254.99.
999 in stock
* Please verify all details with the actual plan, as the plan takes precedence over the information shown below.
| Architectural Styles | |
|---|---|
| Width | 42'-0" |
| Depth | 52'-5" |
| Htd SF | |
| Unhtd SF | |
| Bedrooms | |
| Bathrooms | |
| # of Floors | |
| # Garage Bays | |
| Indoor Features | Attic, Basement, Family Room, Fireplace, Foyer, Open Floor Plan, Recreational Room |
| Outdoor Features | |
| Bed and Bath Features | Bedrooms on First Floor, Bedrooms on Second Floor, Owner's Suite on First Floor, Walk-in Closet |
| Kitchen Features | |
| Garage Features | |
| Condition | New |
| Ceiling Features | |
| Structure Type | |
| Exterior Material |
Andrew Whitehead – August 16, 2024
Lender said the presence of structural sheets sped appraisal reviewdocumentation is banker-friendly.
9 FT+ Ceilings | Affordable | Attics | Basement | Basement Garage | Bedrooms on First and Second Floors | Covered Front Porch | Craftsman | Family Room | Fireplaces | Fireplaces | First-Floor Bedrooms | Foyer | Front Entry | Kitchen Island | Medium | Open Floor Plan Designs | Owner’s Suite on the First Floor | Recreational Room | Screened Porches | Second Floor Bedroom | Traditional | Walk-in Closet | Walk-in Pantry
Timeless Traditional Colonial Revival Home Design with Brick and Siding Exterior
Explore a beautifully balanced 3-bedroom, 2-bath home plan with 2,315 heated sq. ft. featuring a warm brick-and-siding façade, steep rooflines, and a two-car garage built for family living and modern comfort.
This Traditional Colonial Revival style house plan blends classic elegance with practical design, offering a 1.5-story layout ideal for suburban neighborhoods and family-focused lifestyles. The exterior combines neutral horizontal siding with richly toned brickwork, creating timeless curb appeal that fits any setting.
Key Features & Floor Plan Overview
- 3 Bedrooms / 2 Bathrooms: A smart split-bedroom layout enhances privacy, while the Owner’s Suite features a large walk-in closet and spa-style bath.
- 2,315 Heated Sq. Ft.: Ideal for families seeking comfort without excess square footage.
- 1.5-Story Layout: Offers a mix of main-level living and optional upper-level recreation or storage areas.
- Double Garage: Adds function and symmetry to the front elevation.
- Classic Dormer Windows: Introduce natural light into the upper floor and boost exterior appeal.
Interior Design & Flow
The interior design focuses on connectivity and livability. A bright, open-concept living area seamlessly links the kitchen, dining, and family rooms—perfect for entertaining or everyday family moments. High ceilings, decorative moldings, and expansive windows elevate the sense of space and light.
- Great Room: Central gathering space anchored by a classic fireplace and large rear windows.
- Kitchen: Includes a central island, walk-in pantry, and breakfast nook overlooking the backyard. Explore similar kitchen island plans.
- Dining Area: Flows naturally from the kitchen, ideal for both formal dinners and casual meals.
- Owner’s Suite: Positioned on the main floor, with ensuite bath and easy outdoor access.
- Bonus Room: Optional upstairs space for a home office, guest suite, or hobby area.
Exterior & Materials
The exterior merges horizontal lap siding with brick masonry for visual depth and low-maintenance durability. Neutral trim, shutters, and dark garage doors balance the classic and modern aesthetics.
- Durable architectural shingles complement the steep roofline.
- Wide overhangs and classic trim maintain a refined, historic aesthetic.
- Brick detailing at the base enhances longevity and charm.
Outdoor Living & Lifestyle
A covered front entry arches gracefully into a welcoming foyer, while the rear porch invites al fresco dining and peaceful outdoor moments. The landscaped frontage completes the polished traditional look.
Included Plan Benefits
- CAD + PDF Files: Fully editable and printable for easy builder collaboration.
- Unlimited Build License: Freedom to build as many times as you want, anywhere.
- Structural Engineering Included: Professionally reviewed and code-compliant.
- Free Foundation Options: Slab, crawlspace, or basement available at no extra cost.
- Affordable Customizations: Save up to 50% versus competitors.
Why Choose a Traditional Colonial Revival Home?
Traditional Colonial Revival architecture evokes stability, charm, and timelessness. With symmetrical windows, steep gables, and carefully balanced materials, this plan embodies sophistication without excess ornamentation—an ideal match for homeowners who value tradition paired with modern efficiency.
Collections You May Also Love
- Traditional Brick House Plans
- Transitional House Plans
- Colonial House Plans
- Plans with Covered Porches
Frequently Asked Questions
What’s included with my plan purchase? Each order includes editable CAD files, print-ready PDFs, engineering, and an unlimited-build license.
Can I modify the layout? Yes — our design team offers fast, affordable revisions. Request a quote here.
Is this suitable for small or mid-sized lots? Absolutely. The compact footprint and traditional layout make it ideal for neighborhoods or countryside properties alike.
Can I view the blueprints before purchase? Yes. Preview your plan set here.
Learn More About the Colonial Revival Influence
Discover the architectural history behind this iconic American style with this feature on ArchDaily.
Build Your Future with Confidence
Ready to make this timeless design your own? Contact our expert team at support@myhomefloorplans.com or start your build today.
Your dream home begins with a plan that stands the test of time — bring tradition, comfort, and character together in one unforgettable design.
13-1401 MAPLE HOUSE PLAN – Traditional Home Plan – 3-Bed, 2-Bath, 2,315 SF
- BOTH a PDF and CAD file (sent to the email provided/a copy of the downloadable files will be in your account here)
- PDF – Easily printable at any local print shop
- CAD Files – Delivered in AutoCAD format. Required for structural engineering and very helpful for modifications.
- Structural Engineering – Included with every plan unless not shown in the product images. Very helpful and reduces engineering time dramatically for any state. *All plans must be approved by engineer licensed in state of build*
Disclaimer
Verify dimensions, square footage, and description against product images before purchase. Currently, most attributes were extracted with AI and have not been manually reviewed.
My Home Floor Plans, Inc. does not assume liability for any deviations in the plans. All information must be confirmed by your contractor prior to construction. Dimensions govern over scale.



