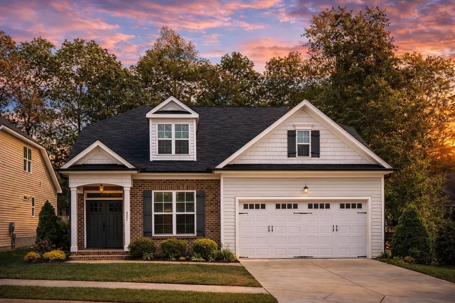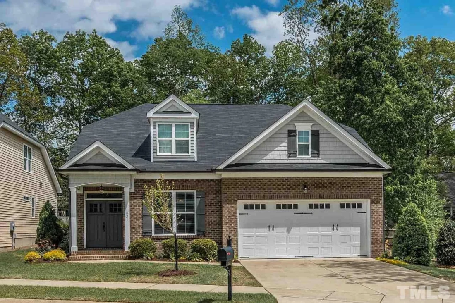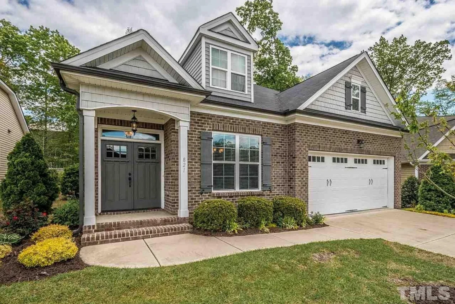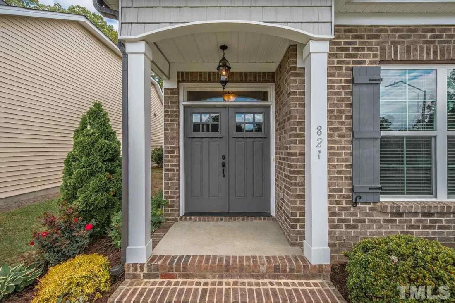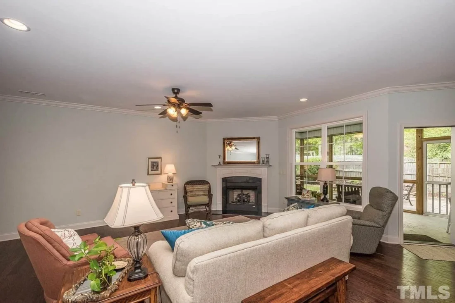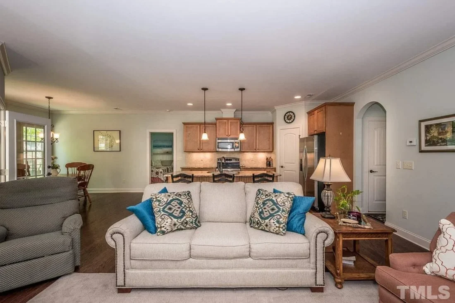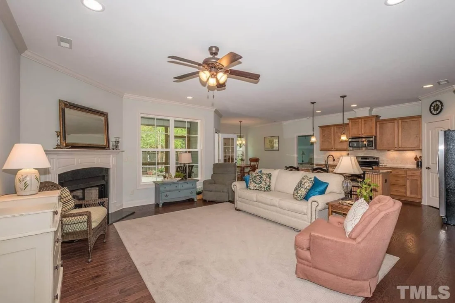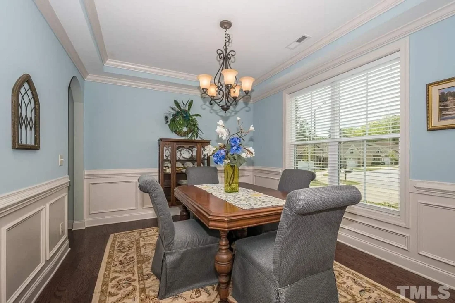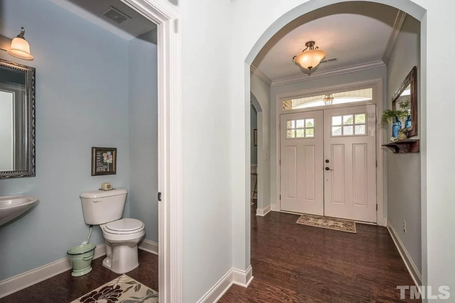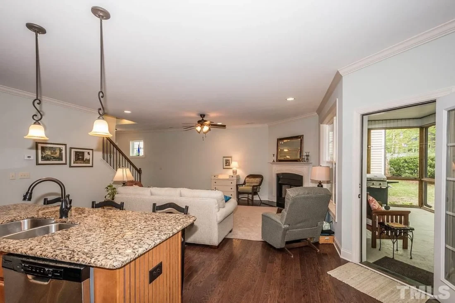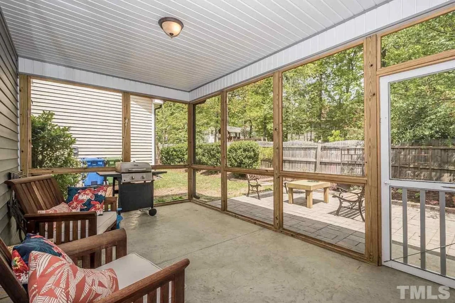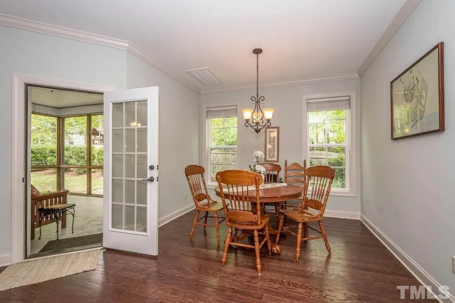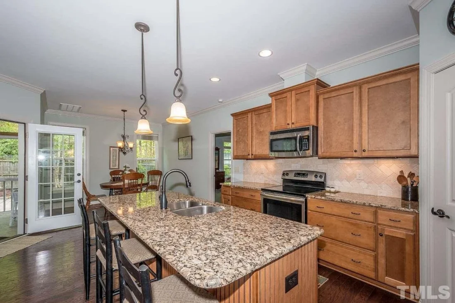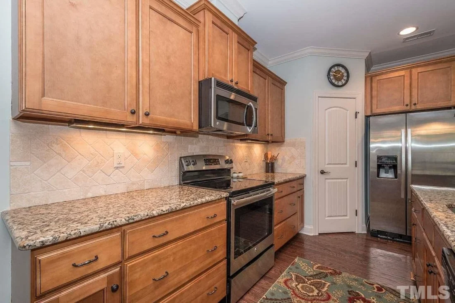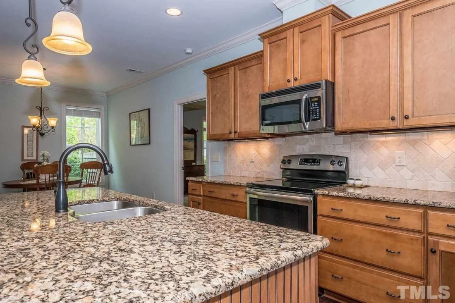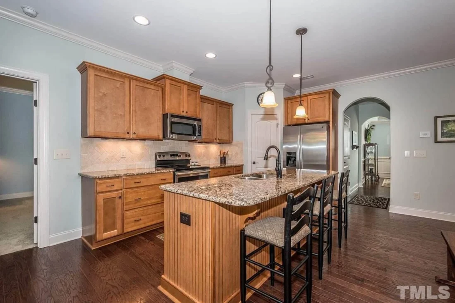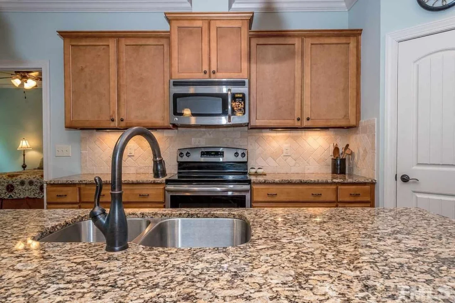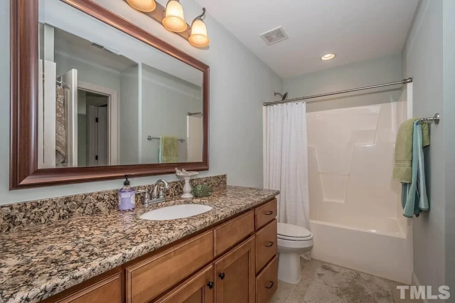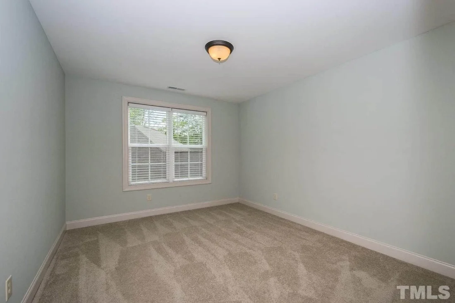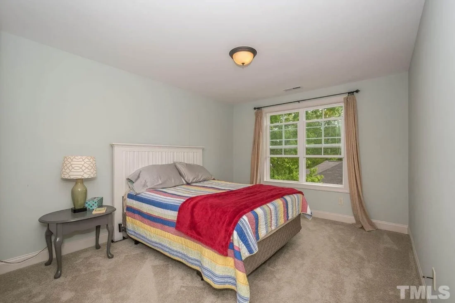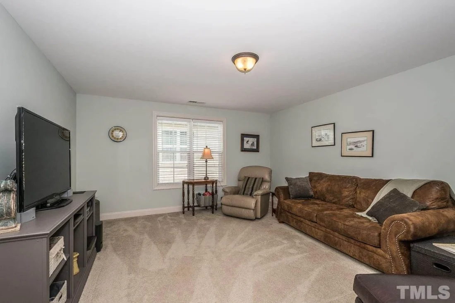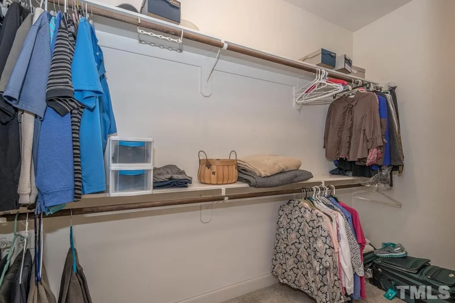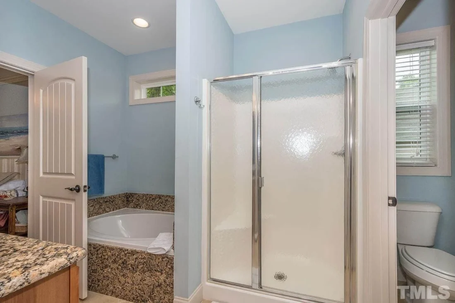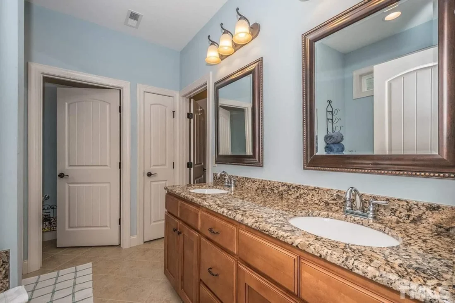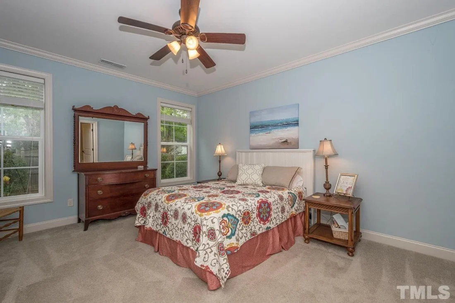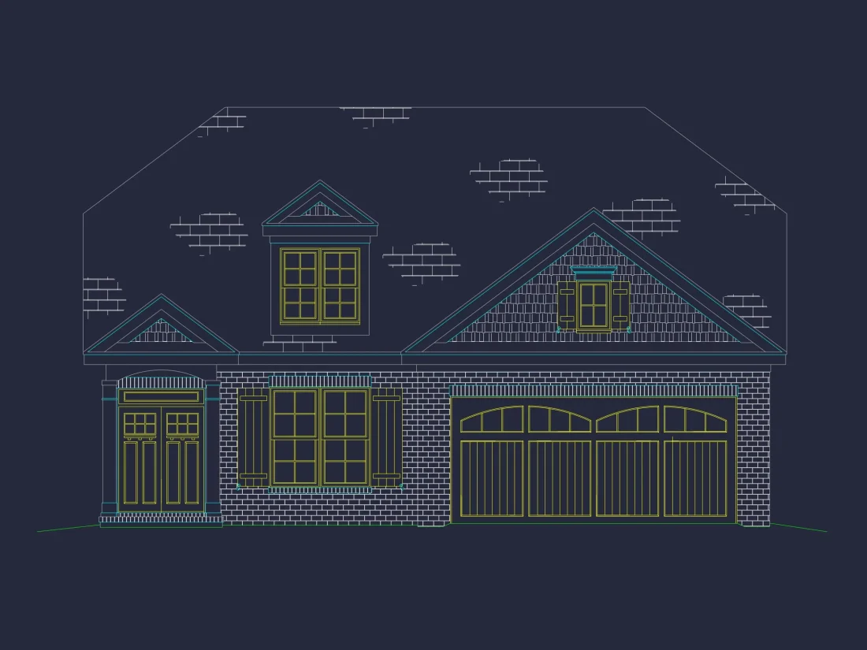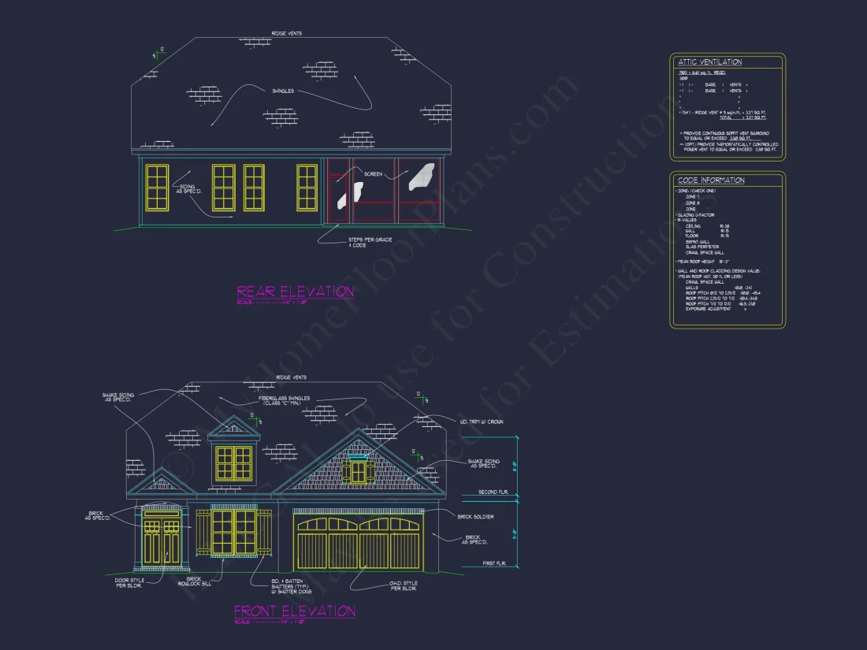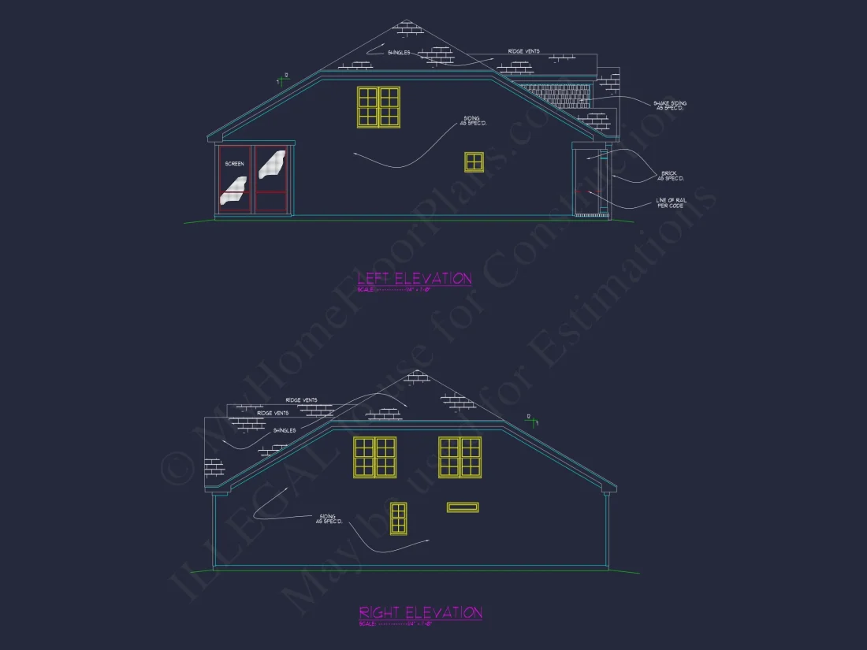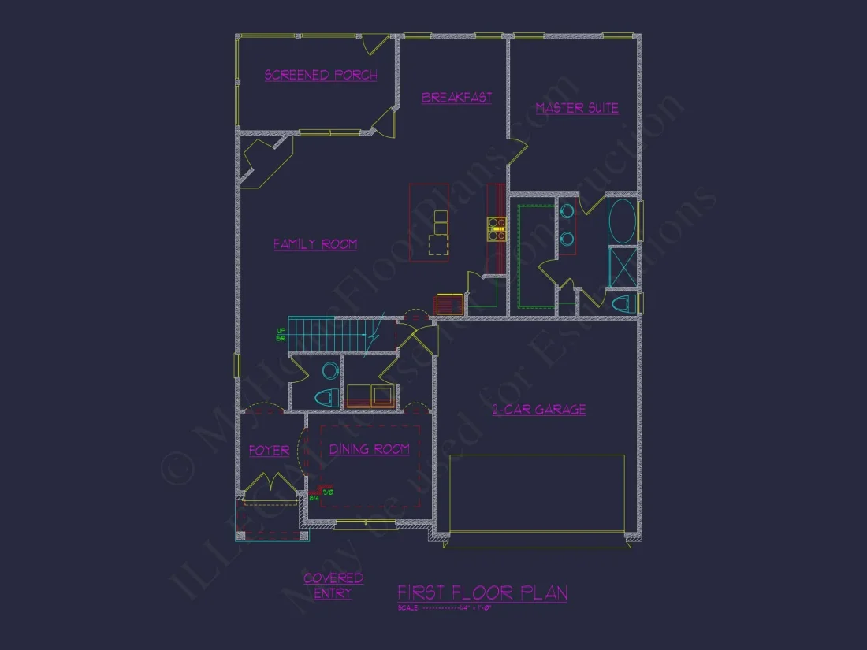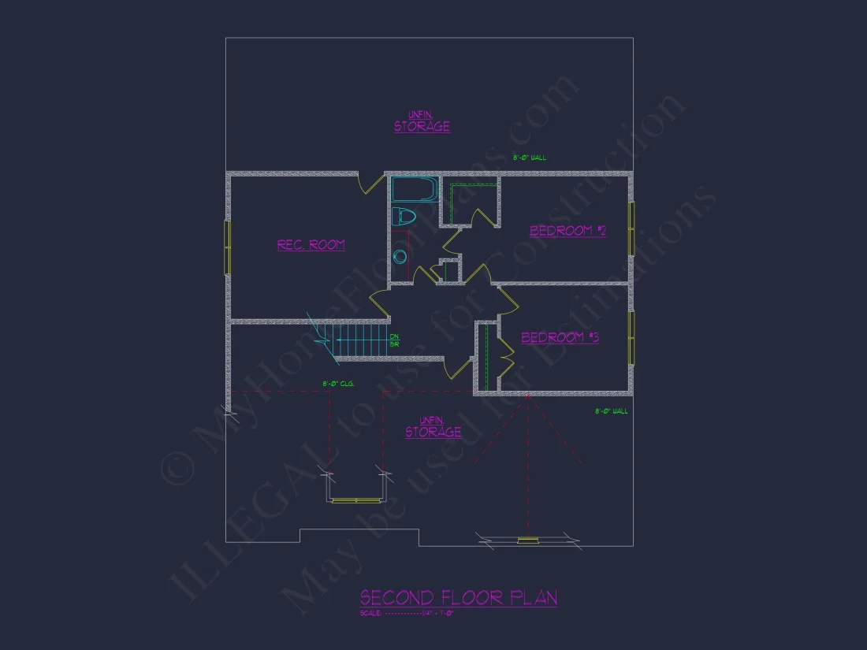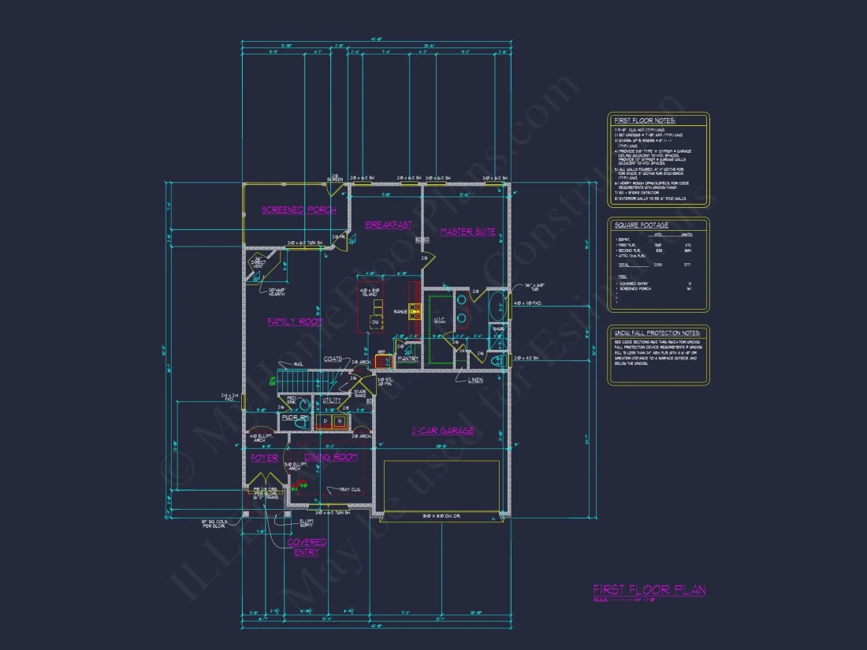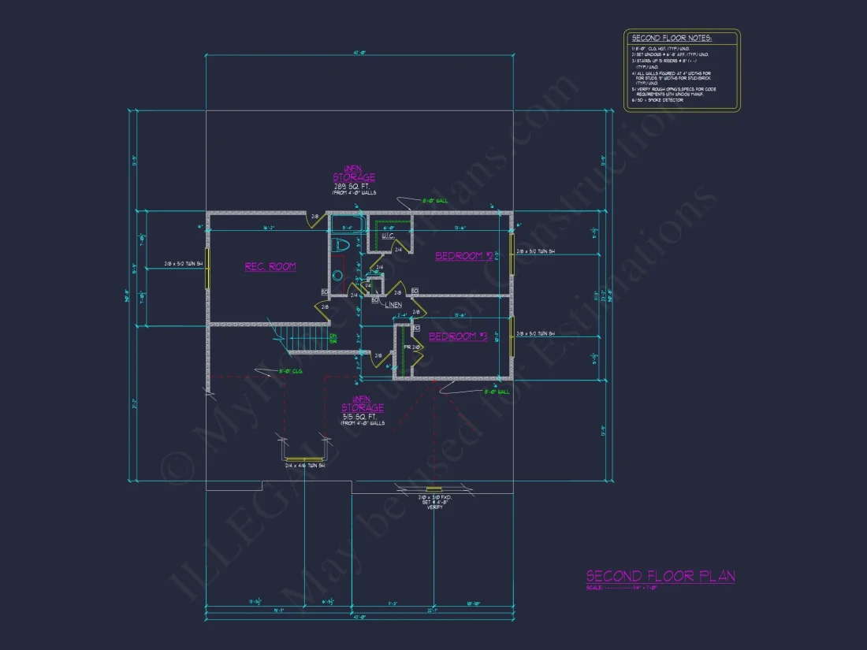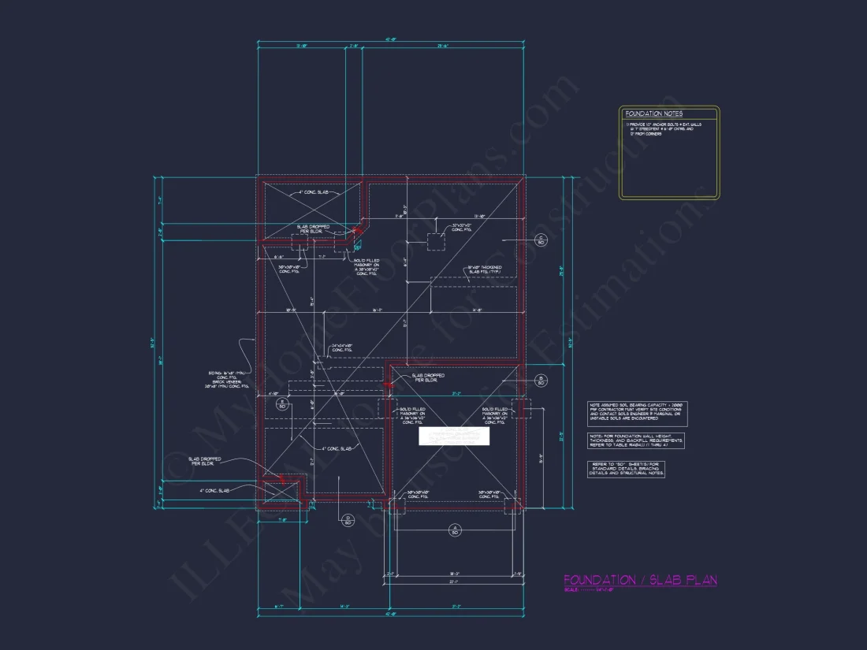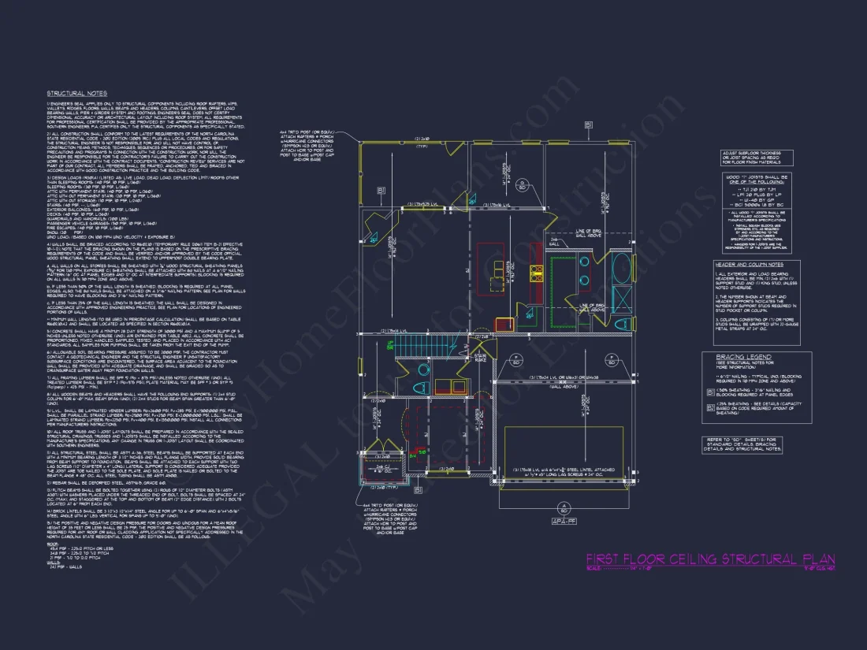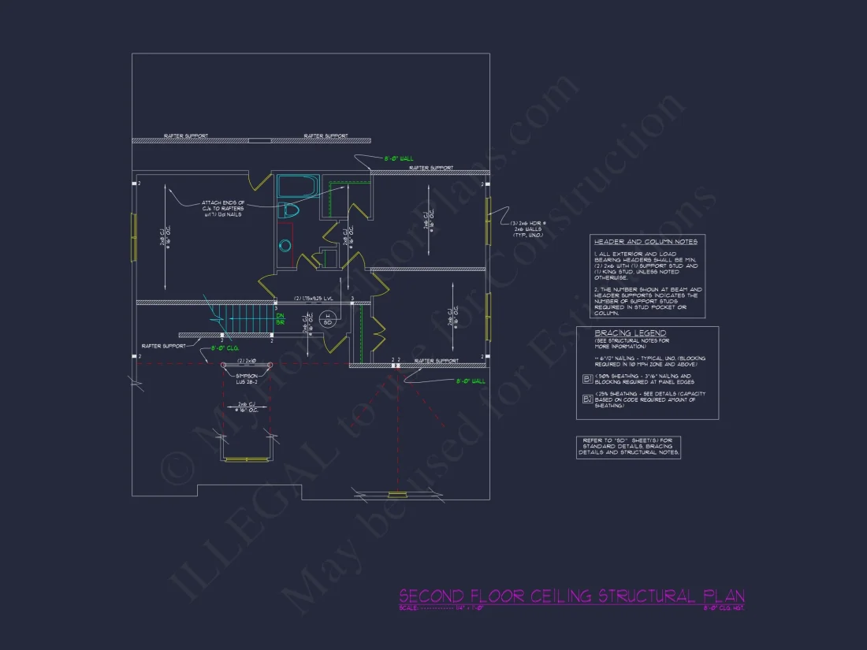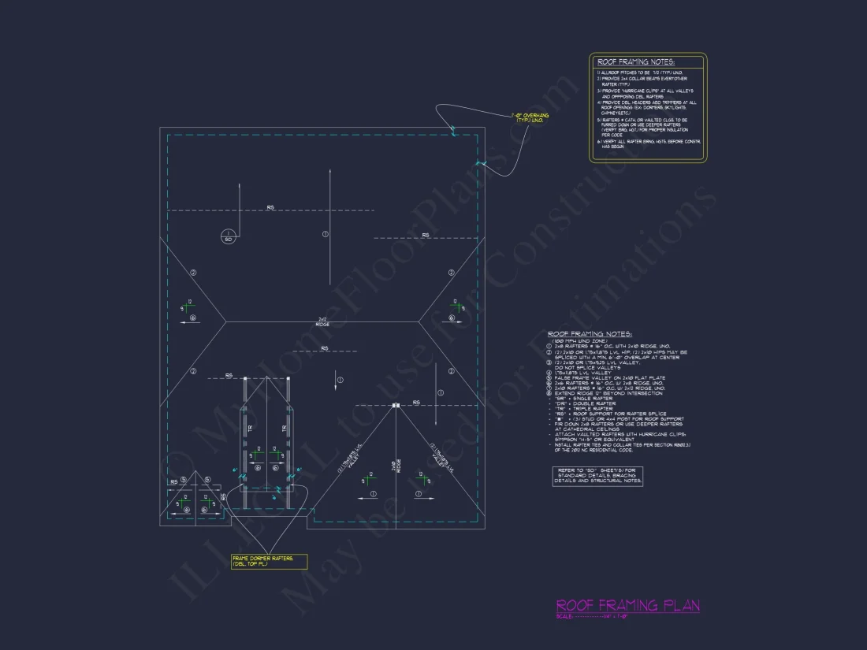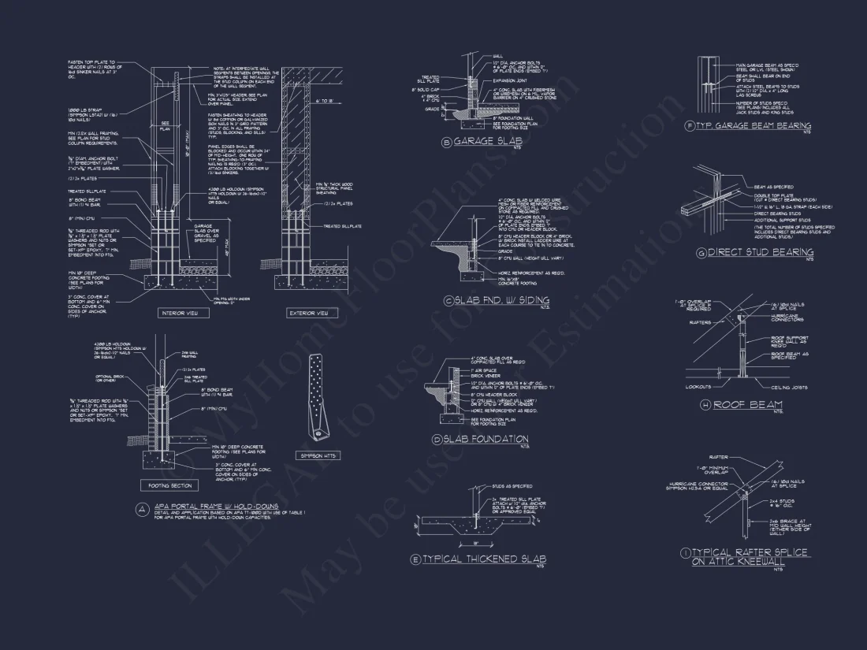13-1402 OAK HOUSE PLAN – Traditional Ranch Home Plan – 3-Bed, 2-Bath, 2,339 SF
Traditional and Transitional Ranch house plan with brick and siding exterior • 3 bed • 2 bath • 2,339 SF. Open floor plan, covered porch, bonus room. Includes CAD+PDF + unlimited build license.
Original price was: $1,976.45.$1,254.99Current price is: $1,254.99.
999 in stock
* Please verify all details with the actual plan, as the plan takes precedence over the information shown below.
| Architectural Styles | |
|---|---|
| Width | 42'-0" |
| Depth | 52'-5" |
| Htd SF | |
| Unhtd SF | |
| Bedrooms | |
| Bathrooms | |
| # of Floors | |
| # Garage Bays | |
| Indoor Features | Open Floor Plan, Foyer, Family Room, Fireplace, Recreational Room, Attic |
| Outdoor Features | |
| Bed and Bath Features | Bedrooms on First Floor, Bedrooms on Second Floor, Owner's Suite on First Floor, Walk-in Closet |
| Kitchen Features | |
| Garage Features | |
| Condition | New |
| Ceiling Features | |
| Structure Type | |
| Exterior Material |
Holly Miller – February 9, 2024
Free foundation swap kept our budget safe when on-site rock made slab impossible.
9 FT+ Ceilings | Affordable | Attics | Bedrooms on First and Second Floors | Breakfast Nook | Covered Front Porch | Covered Patio | Craftsman | Dining Room | Family Room | Fireplaces | Fireplaces | First-Floor Bedrooms | Foyer | Front Entry | Kitchen Island | Medium | Narrow Lot Designs | Open Floor Plan Designs | Owner’s Suite on the First Floor | Patios | Recreational Room | Screened Porches | Second Floor Bedroom | Starter Home | Traditional | Vaulted Ceiling | Walk-in Closet
Traditional Ranch Home Plan with 3 Bedrooms and Classic Brick Exterior
Discover timeless suburban living with this 2,339 sq. ft. Traditional Ranch plan featuring 3 bedrooms, open-concept design, and enduring curb appeal—complete with CAD files and unlimited build license.
This Traditional Ranch house plan merges simplicity and comfort with subtle transitional detailing. Perfect for families or downsizers, this home blends classic proportions with modern amenities. A symmetrical roofline, dormer windows, and front porch columns create an inviting street presence.
Floor Plan Overview
- Total Heated Area: 2,339 sq. ft.
- Stories: 1.5 (main level with optional bonus area)
- Bedrooms: 3, including a private primary suite on the main level
- Bathrooms: 2 full baths designed for functionality and privacy
- Garage: 2-car front-entry with storage and attic access
Exterior Design Details
This design features a brick façade with siding and shingle accents on the gables, framed by crisp white trim and blue shutters. The covered front porch enhances the home’s traditional charm, while the dormer windows add architectural depth and curb appeal.
Outdoor Living Features
- Inviting front porch ideal for relaxing evenings
- Optional screened rear porch for year-round enjoyment
- Concrete patio space for grilling or gatherings
Interior Highlights
- Open floor plan connecting living, kitchen, and dining spaces
- Vaulted family room ceiling enhances spaciousness
- Kitchen island with seating and nearby breakfast nook
- Formal foyer and dedicated dining area for entertaining
- Fireplace centerpiece in the family room (see more plans)
Bedroom and Bathroom Layout
- Primary Suite: Main-floor retreat with walk-in closet and dual-sink bath
- Guest Bedrooms: Two additional rooms sharing a full bath
- Bonus Room: Upstairs flex space perfect for an office, media, or playroom
Construction and Efficiency
- Brick and siding construction ensures durability and easy maintenance
- Energy-efficient layout reduces heating and cooling costs
- Compact footprint ideal for narrow suburban lots
Plan Package & Benefits
- CAD + PDF files included for full customization
- Unlimited Build License—build as many times as you wish
- Free Foundation Changes (slab, crawlspace, or basement) Learn more
- Stamped Structural Engineering ready for permits
- 10 hours free drafting for adjustments and site-specific revisions
- Material List Included for easy cost estimating
Why Choose This Plan?
This home balances affordability and sophistication—perfect for first-time homeowners or retirees. The traditional architecture evokes a sense of comfort, while the transitional touches bring modern warmth. Browse similar Traditional home designs or explore Houzz inspiration for design ideas.
Similar House Plan Collections
- Ranch House Plans
- Traditional House Plans
- Covered Front Porch Plans
- Open Floor Plan Homes
- House Plans with Bonus Rooms
Frequently Asked Questions
Can this plan be customized? Yes—affordable CAD modifications are available. Request a quote.
Does it include engineering? Yes, the plan comes with structural engineering ready for permitting.
Is it available for narrow lots? Absolutely. Its compact width suits most suburban neighborhoods.
How do I preview blueprints? You can view plan sheets before purchase.
Get Started Building Your Dream Home
Reach out today at support@myhomefloorplans.com or use our form to get started on your new home project.
This Traditional Ranch home offers timeless style, practical comfort, and complete build freedom—start your dream today!
13-1402 OAK HOUSE PLAN – Traditional Ranch Home Plan – 3-Bed, 2-Bath, 2,339 SF
- BOTH a PDF and CAD file (sent to the email provided/a copy of the downloadable files will be in your account here)
- PDF – Easily printable at any local print shop
- CAD Files – Delivered in AutoCAD format. Required for structural engineering and very helpful for modifications.
- Structural Engineering – Included with every plan unless not shown in the product images. Very helpful and reduces engineering time dramatically for any state. *All plans must be approved by engineer licensed in state of build*
Disclaimer
Verify dimensions, square footage, and description against product images before purchase. Currently, most attributes were extracted with AI and have not been manually reviewed.
My Home Floor Plans, Inc. does not assume liability for any deviations in the plans. All information must be confirmed by your contractor prior to construction. Dimensions govern over scale.



