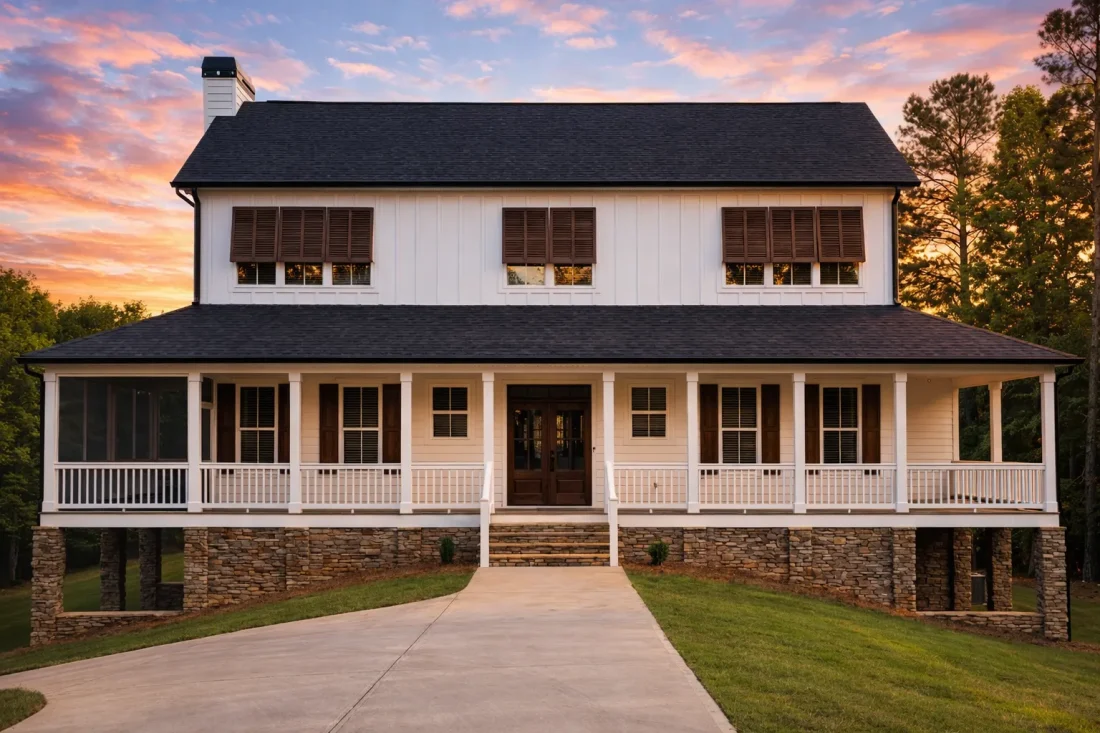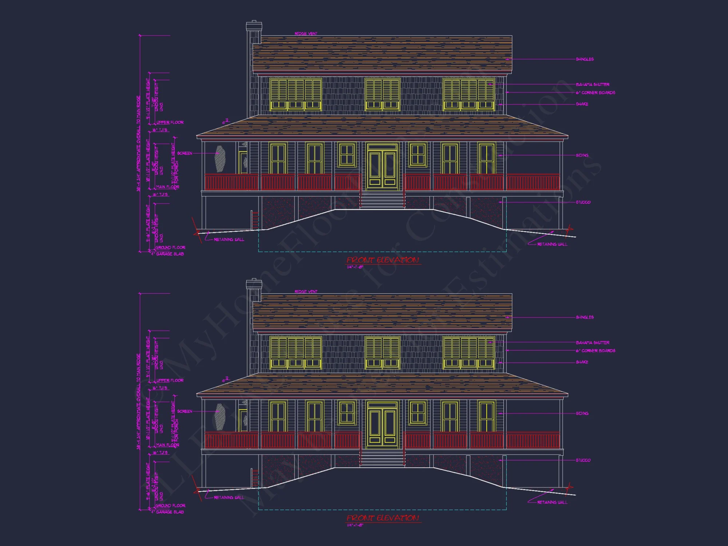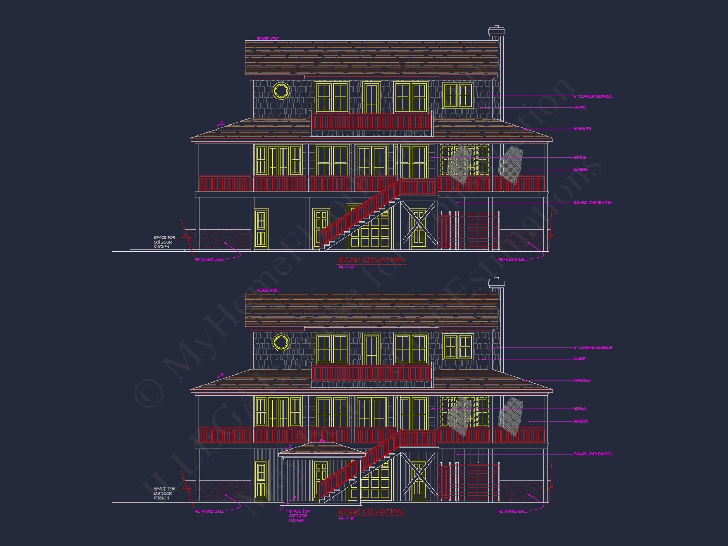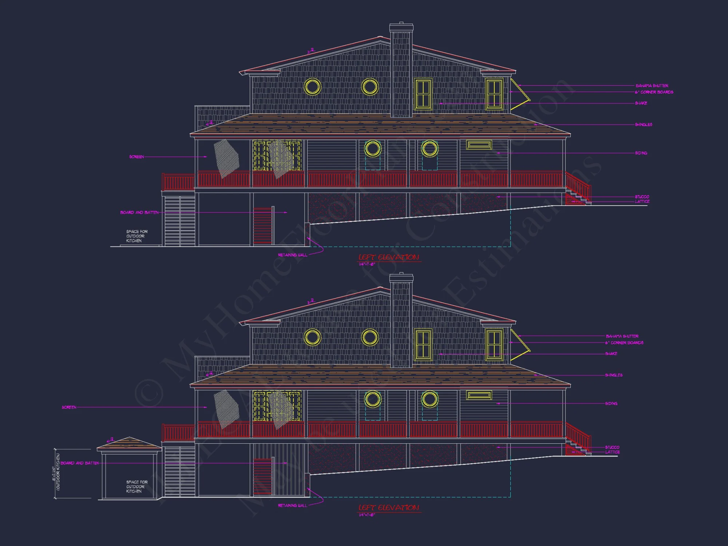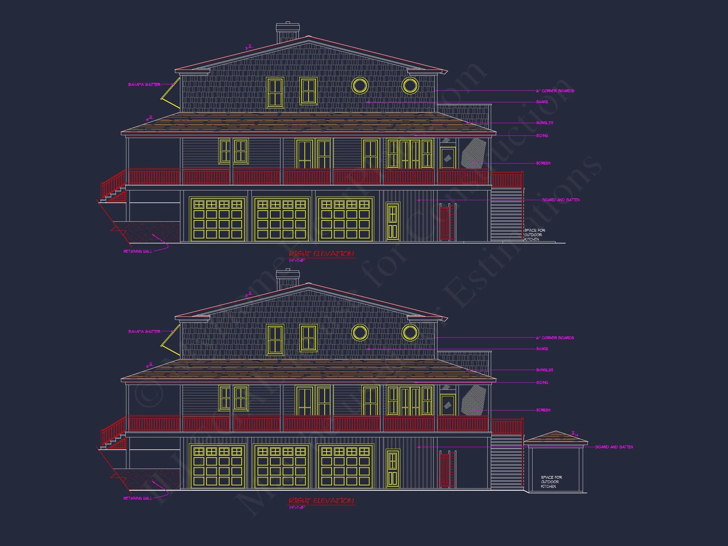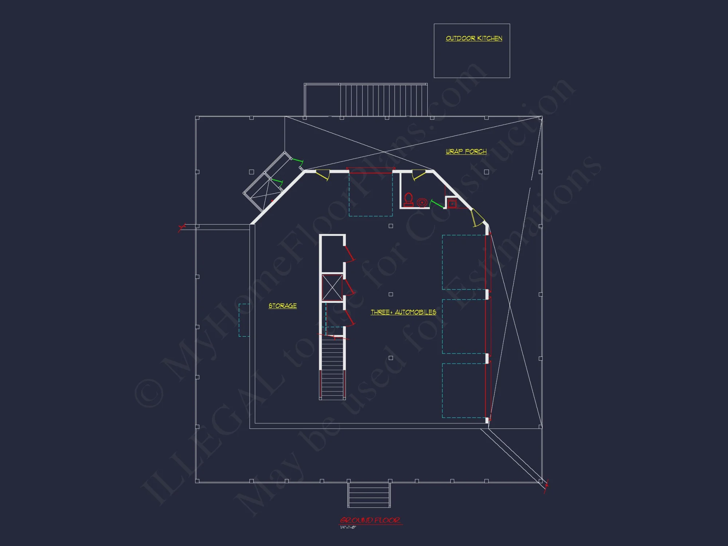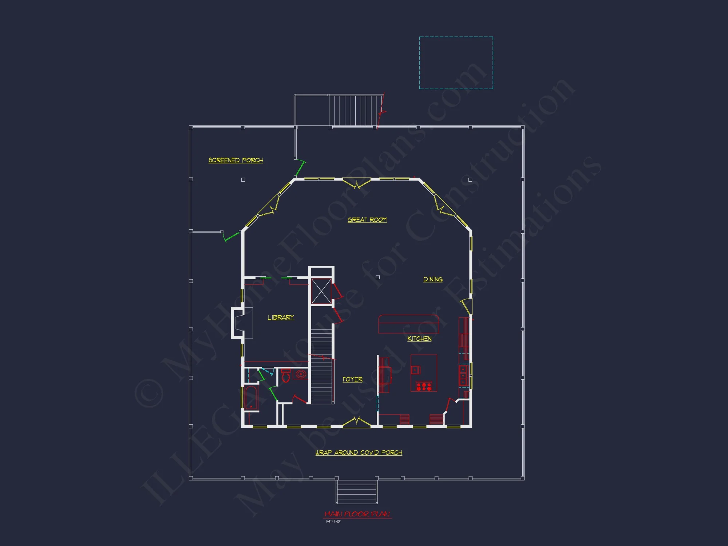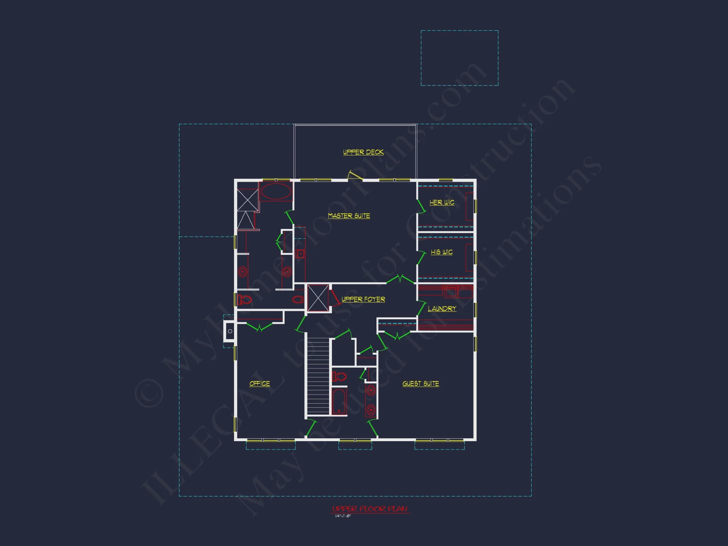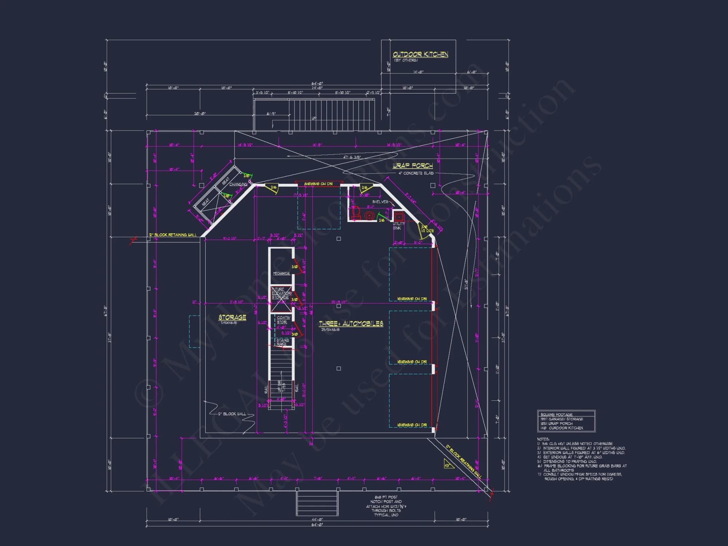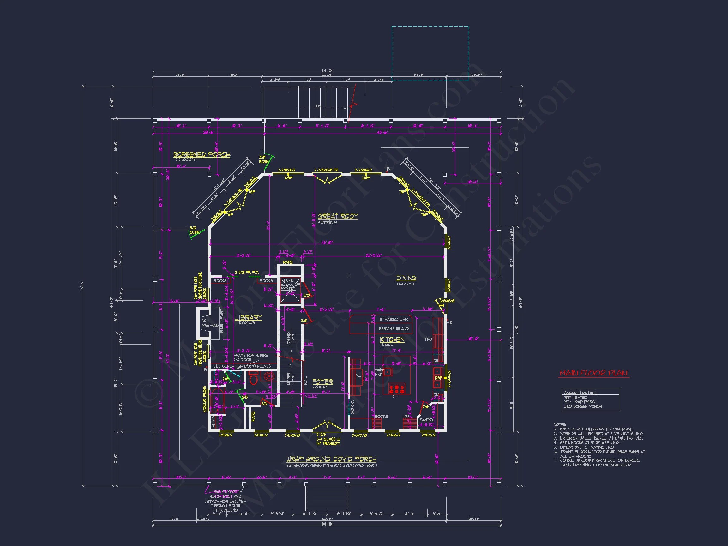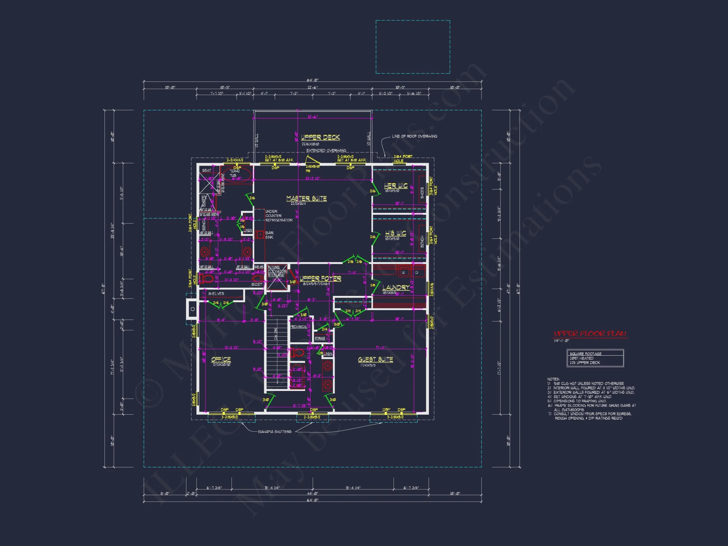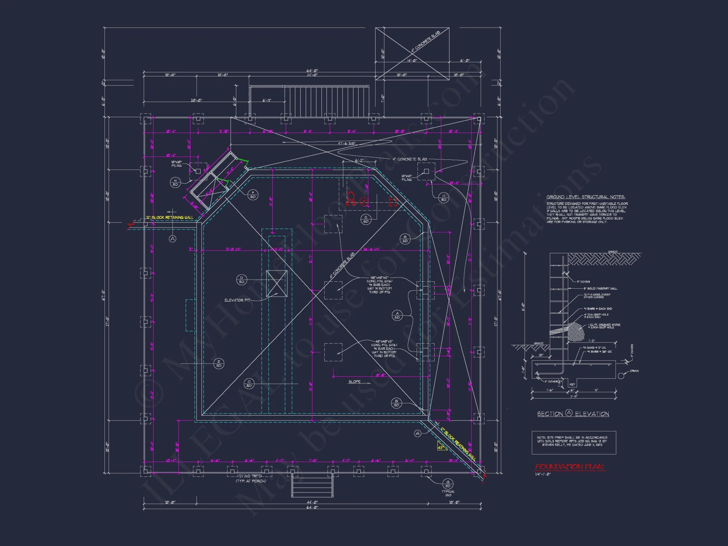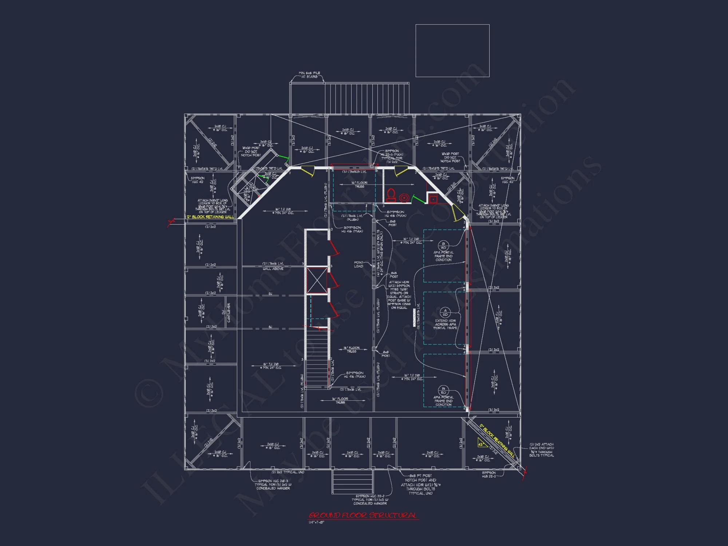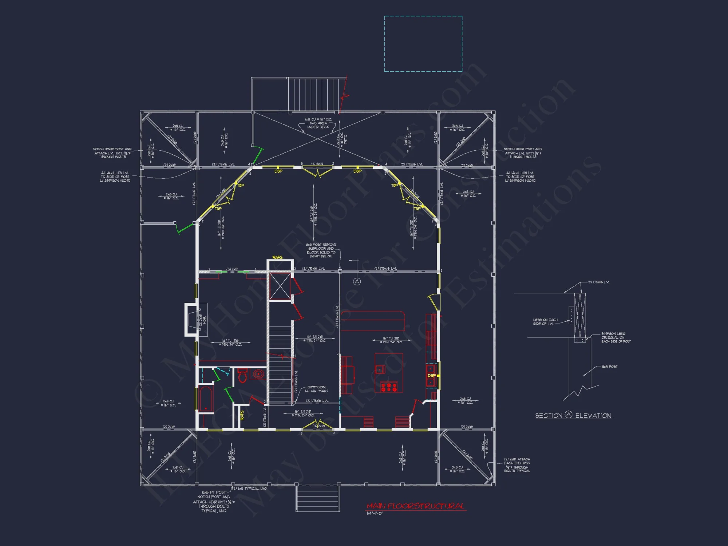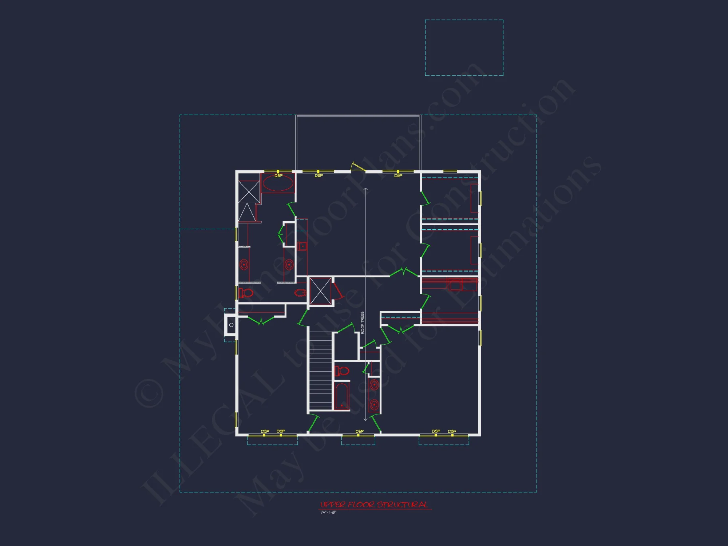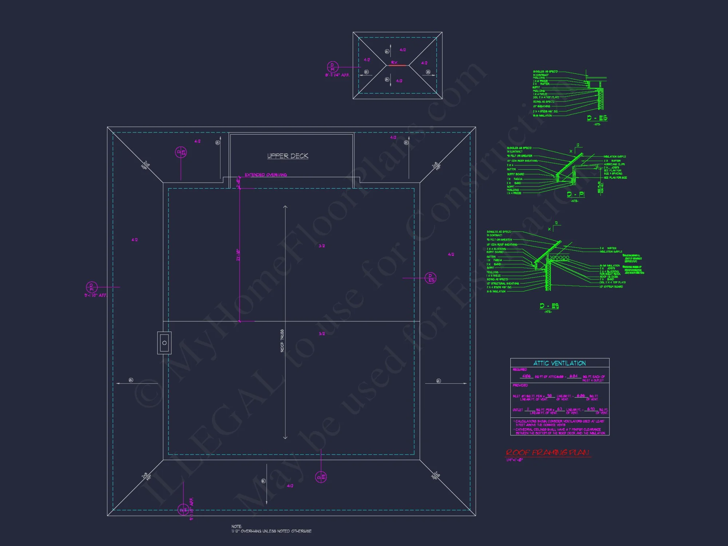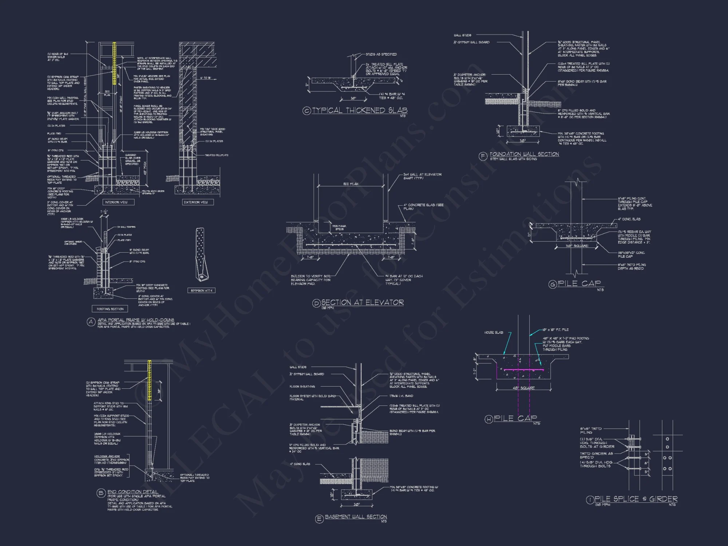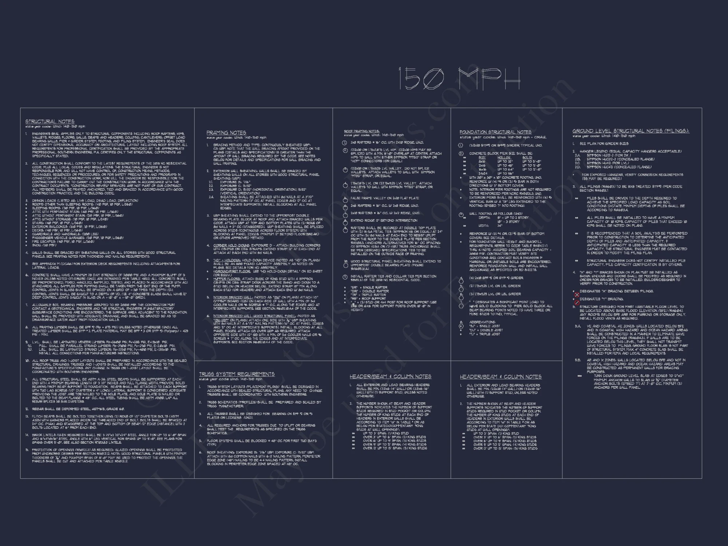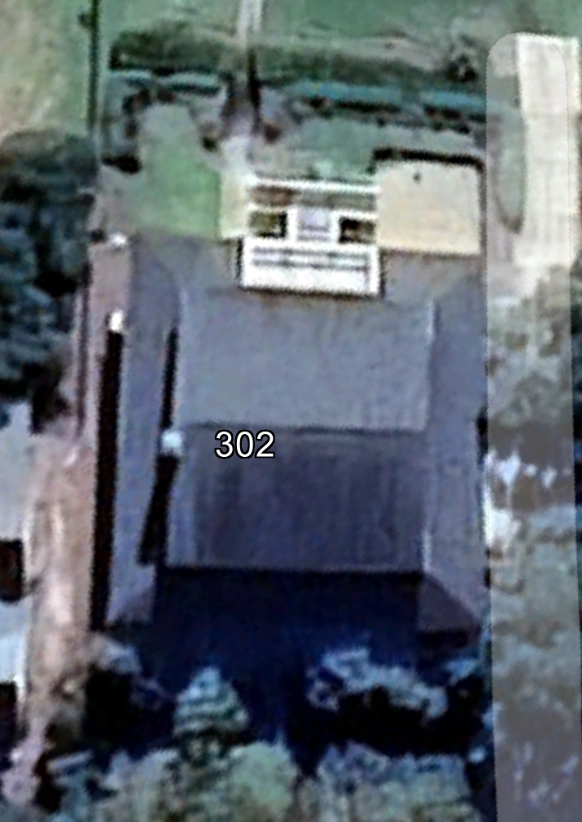13-1822 HOUSE PLAN – Low Country House Plan – 4-Bed, 3.5-Bath, 2,900 SF
Low Country and Coastal Colonial house plan with horizontal siding exterior • 4 bed • 3.5 bath • 2,900 SF. Wraparound porch, raised foundation, symmetrical façade. Includes CAD+PDF + unlimited build license.
Original price was: $2,270.56.$1,454.99Current price is: $1,454.99.
999 in stock
* Please verify all details with the actual plan, as the plan takes precedence over the information shown below.
| Width | 64'-0" |
|---|---|
| Depth | 67'-8" |
| Htd SF | |
| Unhtd SF | |
| Bedrooms | |
| Bathrooms | |
| # of Floors | |
| # Garage Bays | |
| Architectural Styles | |
| Indoor Features | Open Floor Plan, Foyer, Great Room, Office/Study, Upstairs Laundry Room |
| Outdoor Features | Covered Rear Porch, Screened Porch, Wrap Around Porch, Covered Deck, Upper Deck, Deck |
| Bed and Bath Features | Bedrooms on First Floor, Owner's Suite on Second Floor, Walk-in Closet |
| Kitchen Features | |
| Garage Features | |
| Condition | New |
| Ceiling Features | |
| Structure Type | |
| Exterior Material |
No reviews yet.
10 FT+ Ceilings | Affordable | Beach | Bedrooms on First and Second Floors | Coastal | Covered Deck | Covered Rear Porches | Designer Favorite | Foyer | Great Room | Kitchen Island | Large House Plans | Library | Medium | Office/Study Designs | Open Floor Plan Designs | Outdoor Kitchen Designs | Owner’s Suite on Second Floor | Screened Porches | Side Entry Garage | Smooth & Conventional | Traditional | Upper Deck | Upstairs Laundry Room | Walk-in Closet | Walk-in Pantry | Wrap Around Porch
Low Country Coastal Colonial Home Plan with Timeless Southern Charm
A 2,900 sq. ft. elevated Low Country house plan featuring 4 bedrooms, 3.5 bathrooms, and a gracious wraparound porch designed for classic Southern living.
This thoughtfully designed Low Country Coastal Colonial house plan blends historic Southern architecture with modern livability. Defined by its raised foundation, symmetrical façade, and full-width wraparound porch, this home is ideal for coastal regions, flood-prone lots, or anyone drawn to timeless Southern elegance. Its horizontal lap siding, brick pier base, and balanced proportions reflect authentic Low Country design traditions while offering contemporary comfort.
Heated and Unheated Living Spaces
- Heated living area: Approximately 2,900 sq. ft. across two full stories.
- Unheated spaces: Expansive wraparound porch, front entry steps, and covered outdoor sitting areas.
The raised foundation not only enhances curb appeal but also improves airflow, durability, and suitability for coastal or Southern climates.
Bedrooms and Bathrooms
- 4 well-proportioned bedrooms designed for family living or guests.
- 3 full bathrooms plus 1 convenient powder room.
- Private Owner’s Suite with generous closet space and an elegant ensuite bath.
- Secondary bedrooms arranged for privacy and flexibility.
Interior Layout and Living Experience
The interior layout emphasizes symmetry, flow, and natural light. The main level welcomes guests into a central foyer that anchors the home and provides access to formal and informal living spaces. Large windows throughout reinforce the home’s coastal heritage while framing outdoor views.
- Spacious great room ideal for entertaining and everyday living.
- Open kitchen and dining area designed for gatherings and family meals.
- Classic stair placement reinforcing Colonial balance and proportion.
- Thoughtful circulation that separates public and private spaces.
Exterior Architecture and Materials
This home’s exterior is a defining feature. The horizontal siding creates a clean, classic appearance, while the brick pier foundation reflects traditional Low Country construction methods designed to handle humidity and coastal conditions.
- Horizontal lap siding for a timeless Southern aesthetic.
- Brick pier and raised foundation for durability and coastal suitability.
- Asphalt shingle roof with simple, elegant rooflines.
- Full-width wraparound porch ideal for outdoor living.
Wraparound Porch Living
The expansive wraparound porch defines the lifestyle of this Low Country home. It encourages slow mornings, shaded afternoons, and relaxed evenings outdoors. The porch also enhances curb appeal and provides continuous outdoor circulation around the home.
- Multiple seating zones for entertaining and relaxation.
- Covered outdoor space usable year-round.
- Strong indoor-outdoor connection from main living areas.
Why Choose a Low Country Coastal Colonial Design?
Low Country architecture has endured for centuries due to its practicality and beauty. Raised foundations protect against moisture, porches manage heat and sunlight, and symmetrical layouts promote efficient living. This plan adapts those principles for modern families while preserving architectural authenticity.
To learn more about the historical roots of Low Country and Southern Colonial architecture, explore this in-depth overview from
Fine Homebuilding.
Included with This House Plan
- CAD + PDF Files: Fully editable and print-ready construction documents.
- Unlimited Build License: Build as many times as you like.
- Structural Engineering Included: Designed for code compliance and peace of mind.
- Foundation Flexibility: Adaptable for raised, crawlspace, or other foundation types.
- Lower-Cost Modifications: Customize without excessive redesign fees.
Ideal For
- Coastal or flood-zone properties.
- Southern climates requiring elevated construction.
- Homeowners seeking timeless, traditional architecture.
- Primary residences, vacation homes, or upscale rentals.
Build a Home That Reflects Southern Heritage
This Low Country Coastal Colonial home plan offers more than square footage—it delivers architectural legacy, livability, and enduring curb appeal. With its wraparound porch, raised foundation, and balanced façade, it stands as a refined expression of Southern tradition adapted for modern life.
Bring classic Low Country living to life with a home plan designed to endure for generations.
13-1822 HOUSE PLAN – Low Country House Plan – 4-Bed, 3.5-Bath, 2,900 SF
- BOTH a PDF and CAD file (sent to the email provided/a copy of the downloadable files will be in your account here)
- PDF – Easily printable at any local print shop
- CAD Files – Delivered in AutoCAD format. Required for structural engineering and very helpful for modifications.
- Structural Engineering – Included with every plan unless not shown in the product images. Very helpful and reduces engineering time dramatically for any state. *All plans must be approved by engineer licensed in state of build*
Disclaimer
Verify dimensions, square footage, and description against product images before purchase. Currently, most attributes were extracted with AI and have not been manually reviewed.
My Home Floor Plans, Inc. does not assume liability for any deviations in the plans. All information must be confirmed by your contractor prior to construction. Dimensions govern over scale.



