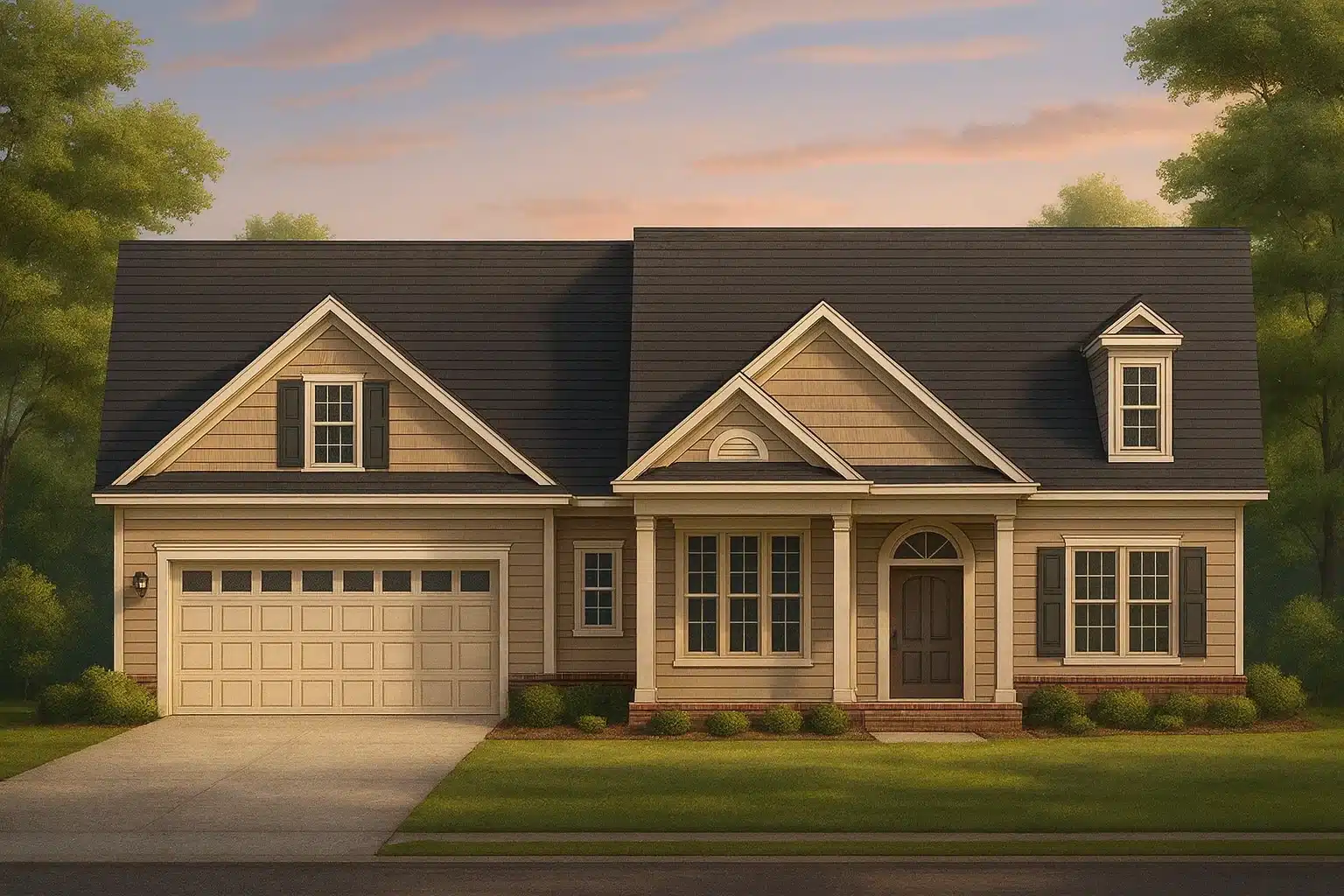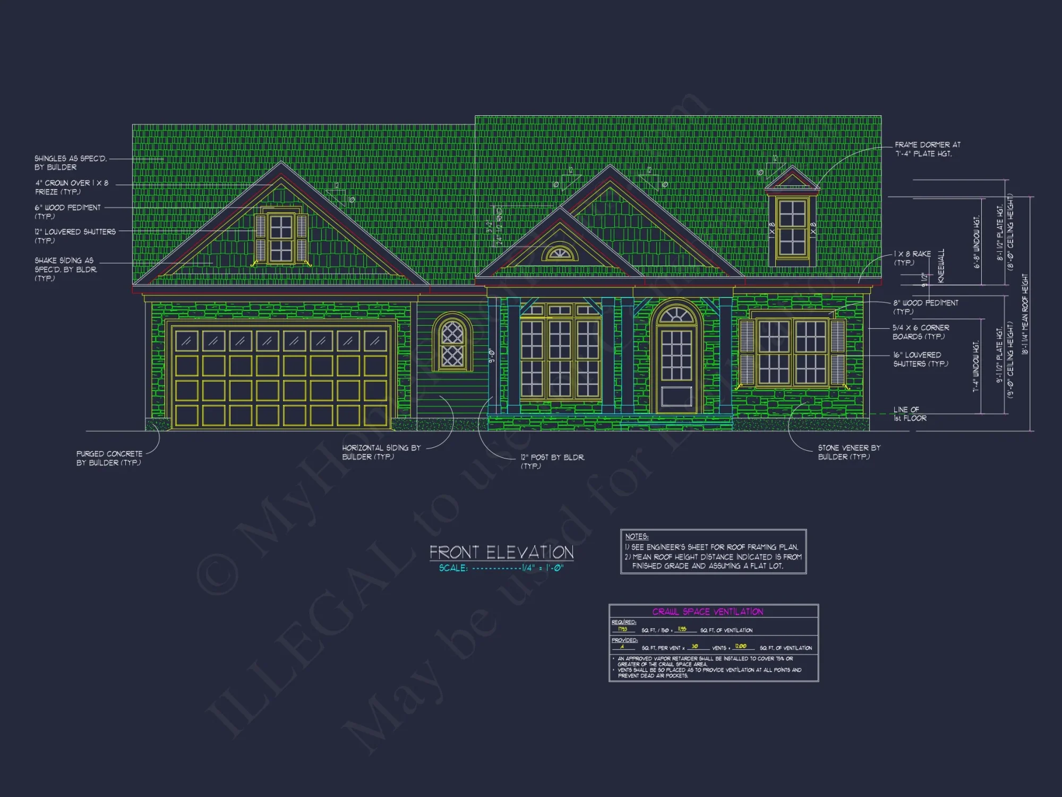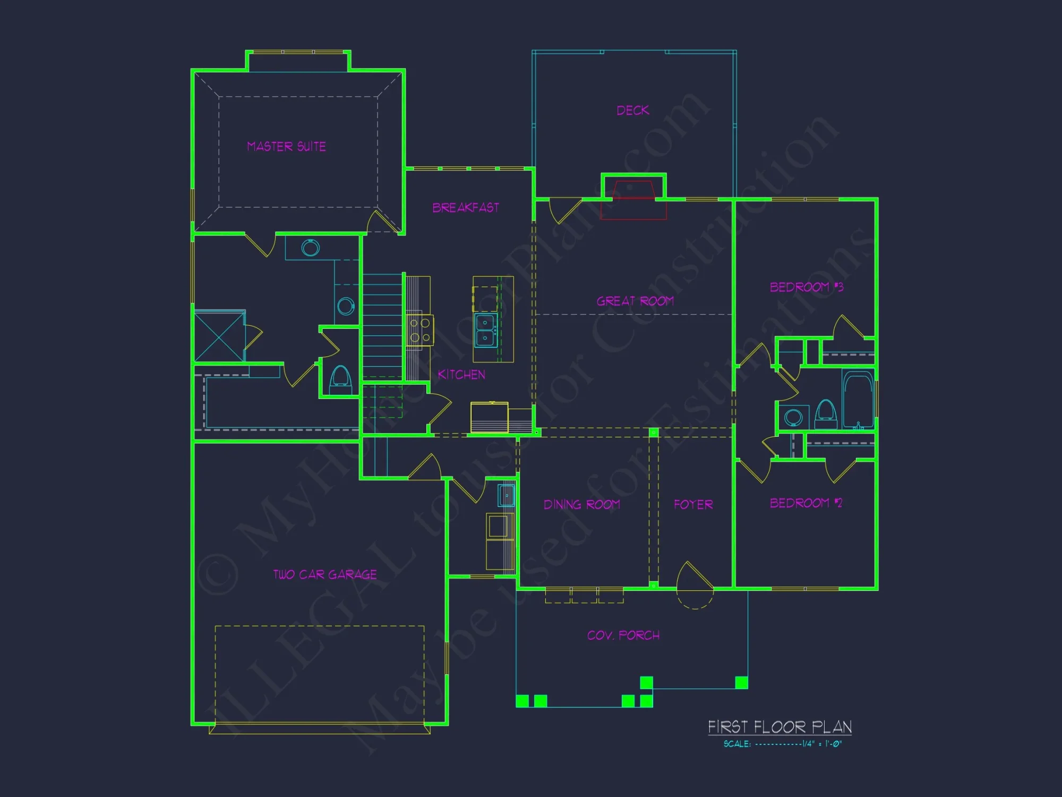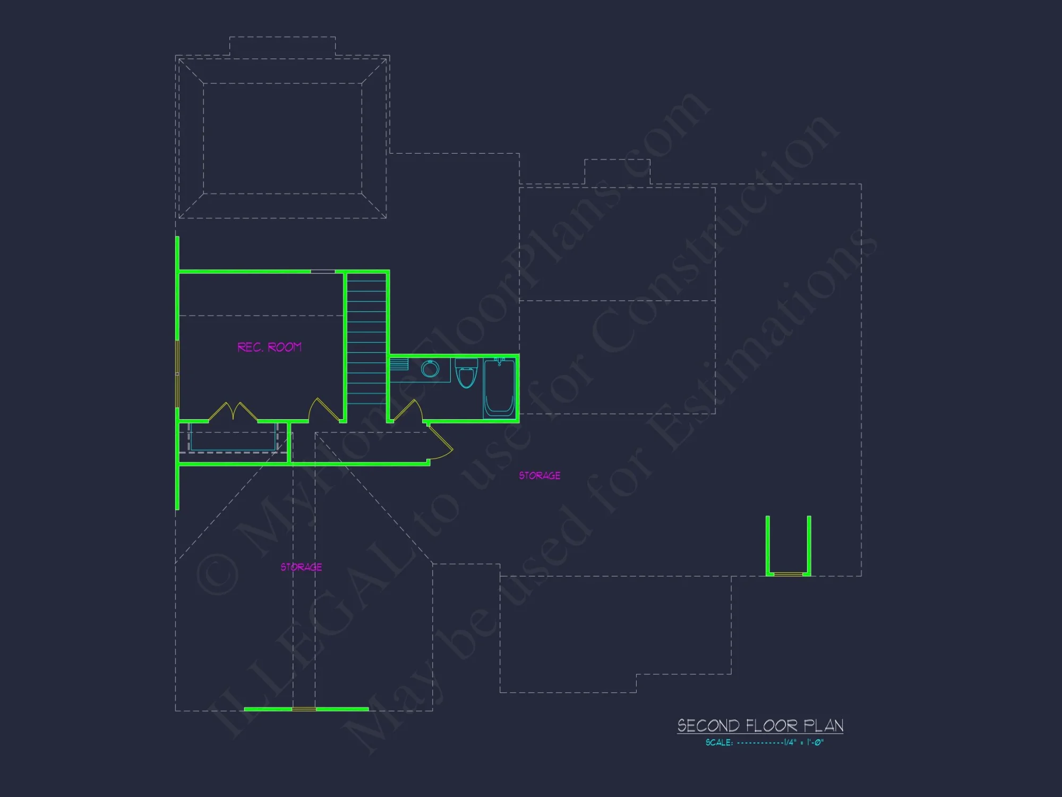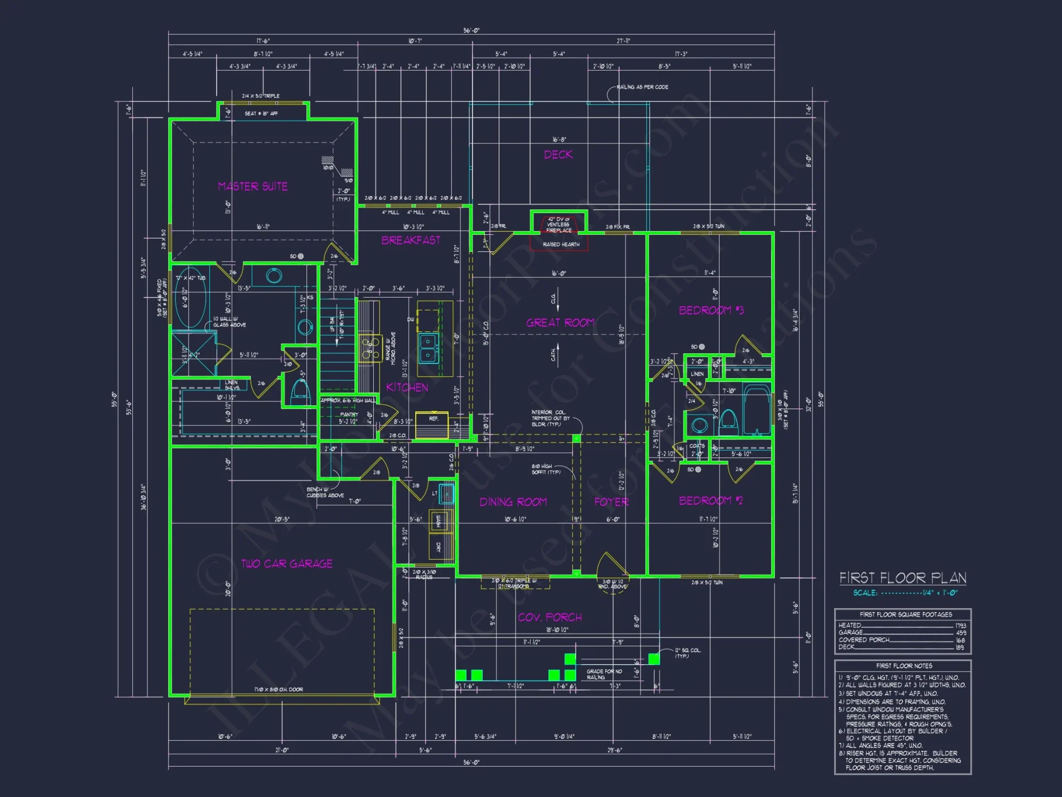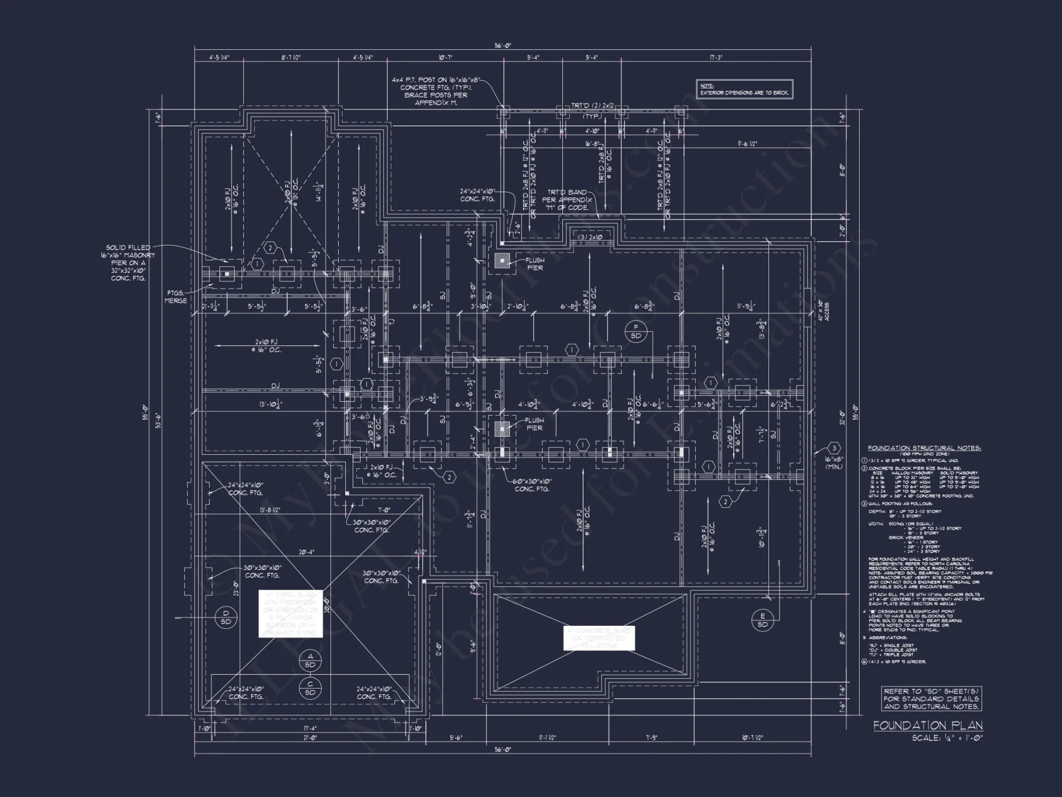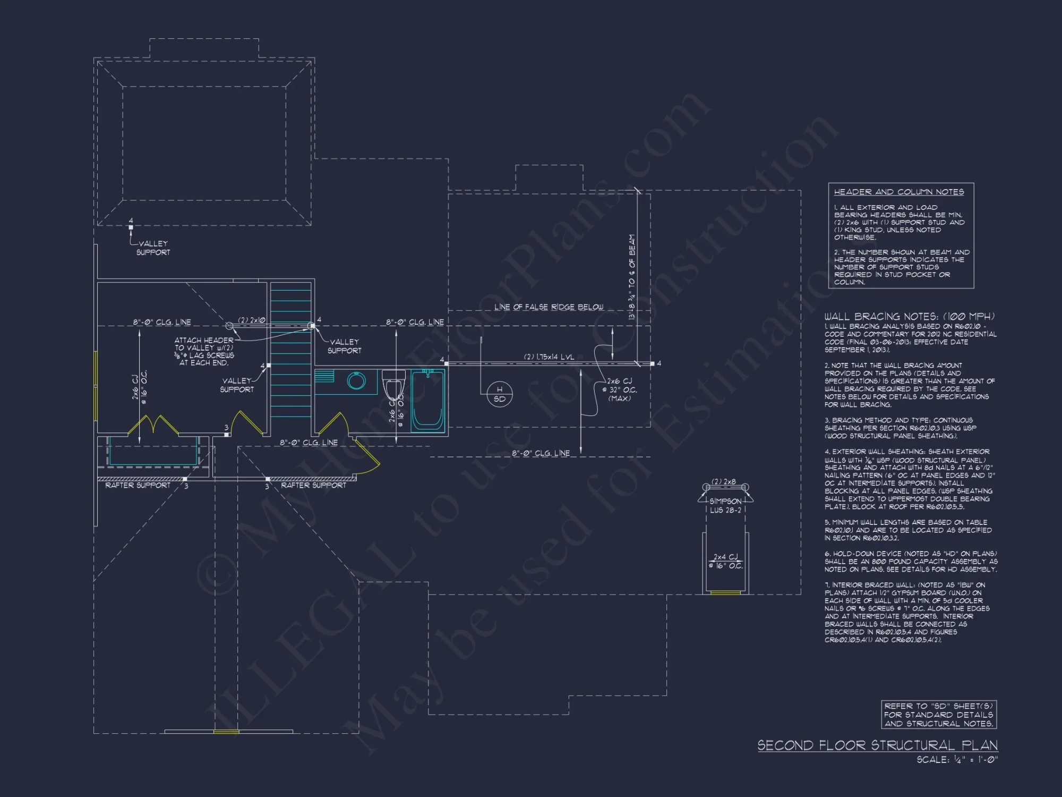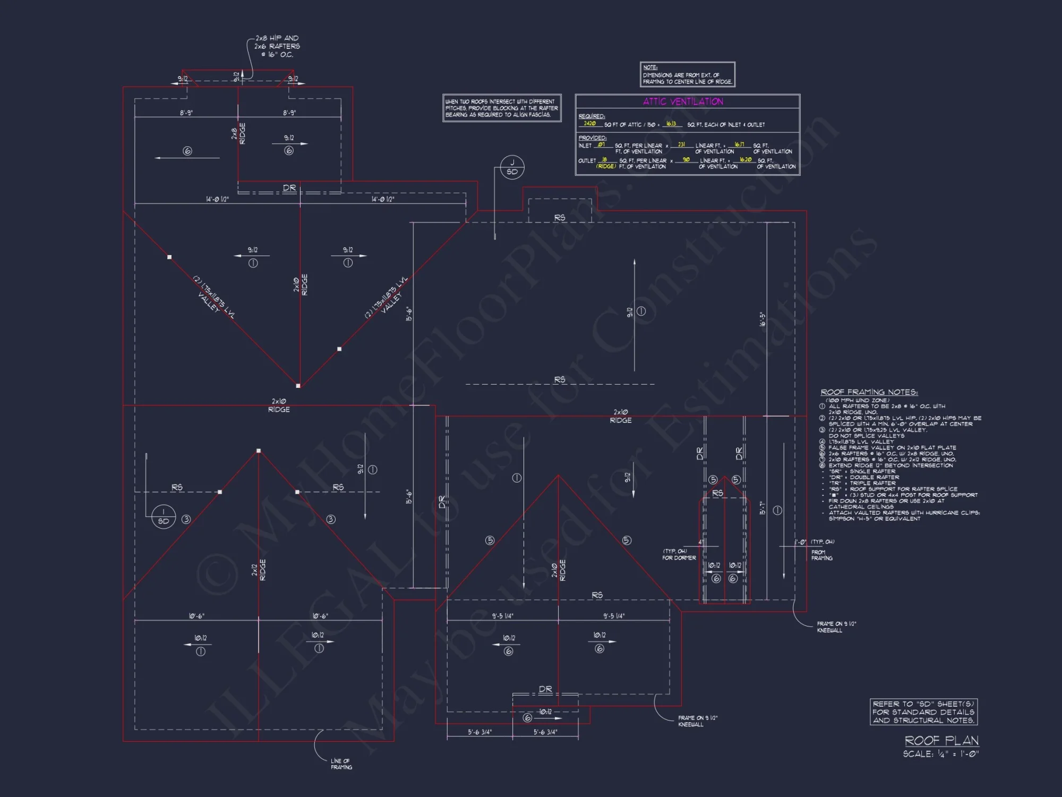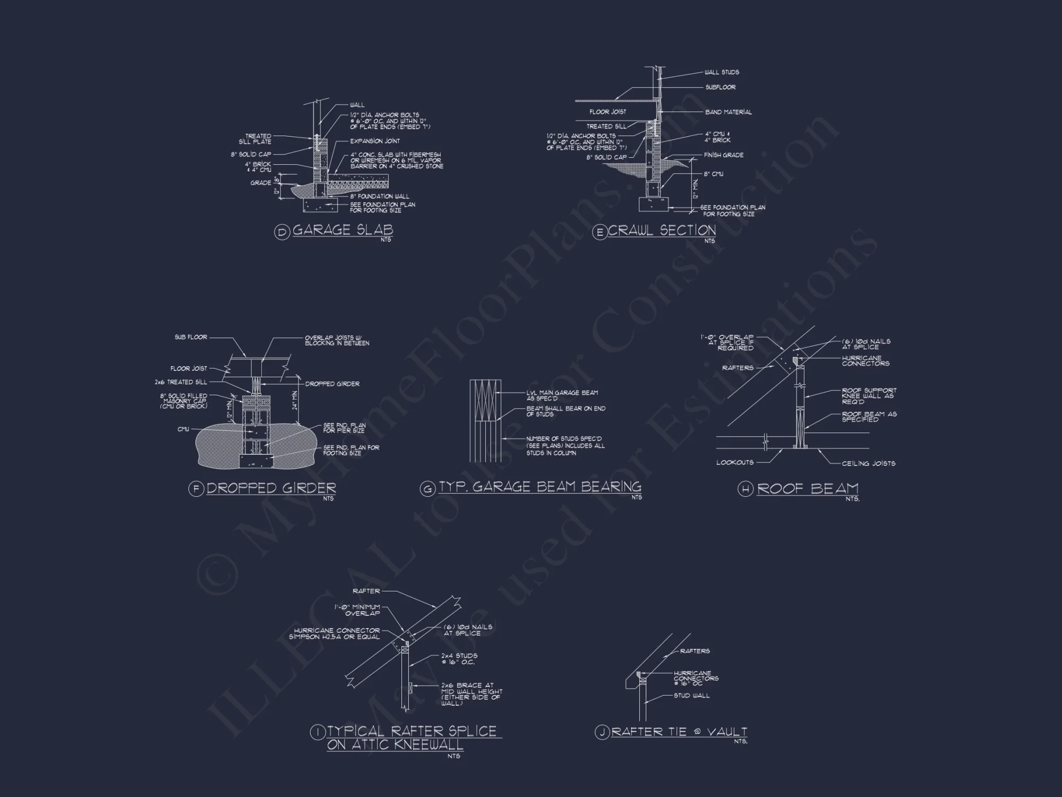14-1497 HOUSE PLAN – Traditional House Plan – 3-Bed, 2-Bath, 2,050 SF
Traditional Craftsman house plan • 3 bed • 2 bath • 2050 SF. Open-concept layout, vaulted great room, covered porch. Includes CAD+PDF + unlimited build license.
Original price was: $1,656.45.$1,134.99Current price is: $1,134.99.
999 in stock
* Please verify all details with the actual plan, as the plan takes precedence over the information shown below.
| Architectural Styles | |
|---|---|
| Width | 56'-0" |
| Depth | 55'-0" |
| Htd SF | |
| Unhtd SF | |
| Bedrooms | |
| Bathrooms | |
| # of Floors | |
| # Garage Bays | |
| Indoor Features | Attic, Bonus Room, Fireplace, Foyer, Great Room, Mudroom, Open Floor Plan, Recreational Room, Upstairs Laundry Room |
| Outdoor Features | |
| Bed and Bath Features | Bedrooms on First Floor, Bedrooms on Second Floor, Jack and Jill Bathroom, Owner's Suite on First Floor |
| Kitchen Features | |
| Garage Features | |
| Condition | New |
| Ceiling Features | |
| Structure Type | |
| Exterior Material |
Stacey Wright – October 11, 2024
Family loves design flow.
10 FT+ Ceilings | 9 FT+ Ceilings | Affordable | Attics | Bedrooms on First and Second Floors | Bonus Rooms | Breakfast Nook | Covered Deck | Covered Front Porch | Craftsman | Deck | Fireplaces | Foyer | Front Entry | Great Room | Home Plans with Mudrooms | Jack and Jill | Kitchen Island | Medium | Open Floor Plan Designs | Owner’s Suite on the First Floor | Recreational Room | Second Floor Bedroom | Starter Home | Traditional | Upstairs Laundry Room | Vaulted Ceiling
Inviting Traditional Craftsman House Plan
This 3-bedroom, 2-bath Traditional Craftsman house plan delivers timeless curb appeal with a warm mix of brick, shake siding, and charming gables. Designed for everyday comfort and style, this single-level home provides open, connected spaces ideal for families, entertaining, and easy living. With 2,050 heated square feet, every inch of this design maximizes efficiency, natural light, and livability.
Exterior Design
The front elevation blends classic Traditional architecture with Craftsman details. Gabled rooflines, decorative brackets, and paneled shutters create a warm, welcoming presence. The arched front entry invites guests through a columned porch, while the brick façade adds texture and depth. A two-car garage completes the front elevation, seamlessly integrated into the overall symmetry of the design.
Open Living and Entertaining Spaces
Inside, the heart of the home centers around an open-concept great room. A vaulted ceiling adds vertical dimension, while large windows flood the space with natural light. The great room connects effortlessly to the dining area and kitchen, making it perfect for gatherings and family time.
The kitchen features a central island with seating, abundant counter space, and a walk-in pantry for organized storage. Adjacent to the kitchen, the dining area overlooks the covered rear porch—an inviting space for outdoor dining or simply enjoying a peaceful evening breeze.
Private Primary Suite
The primary suite is thoughtfully placed on one side of the home for privacy. A tray ceiling adds a touch of luxury, while generous windows keep the room bright and airy. The ensuite bathroom includes dual vanities, a soaking tub, separate shower, private toilet room, and a spacious walk-in closet with direct access to the laundry area for convenience.
Secondary Bedrooms and Flex Space
Two additional bedrooms share a full bath on the opposite side of the home. Each includes ample closet space and easy access to common areas. A flexible front room—ideal for a home office, study, or guest room—adds functionality to the floor plan.
Outdoor Living
The covered back porch extends the living space outdoors. Perfect for grilling, relaxing, or hosting friends, it serves as a natural transition between indoor comfort and outdoor enjoyment. With plenty of room for seating or a dining table, it enhances the home’s lifestyle versatility.
Functional Layout and Storage
This floor plan offers smart storage solutions throughout. The mudroom connects the garage entry with built-in cubbies and a bench, making it easy to organize coats, shoes, and bags. A dedicated laundry room provides extra utility space, while multiple closets ensure every room stays clutter-free.
Energy Efficiency and Build Quality
Every My Home Floor Plans design is created with modern building standards in mind. Energy-efficient windows, optimized insulation, and a well-proportioned layout help reduce utility costs while maintaining comfort year-round. Builders and homeowners alike appreciate the straightforward construction process and clear documentation included with every plan.
Customization Options
This home plan can be customized to meet your unique needs. Whether you’d like to expand the rear porch, add a bonus room over the garage, or modify the kitchen layout, our in-house design team can tailor the details to fit your lifestyle and lot dimensions.
Plan Highlights
- 3 bedrooms, 2 bathrooms
- 2,050 heated square feet
- Open-concept great room with vaulted ceiling
- Spacious kitchen with island and walk-in pantry
- Private primary suite with direct laundry access
- Covered rear porch for outdoor living
- Attached 2-car garage
- Energy-efficient design
- Includes CAD + PDF + Unlimited Build License
Why Homeowners Love This Plan
Homeowners are drawn to this plan for its balance of elegance and practicality. The Traditional exterior pairs beautifully with any neighborhood, while the Craftsman influence adds architectural charm. Inside, every space feels connected yet distinct—creating a flow that’s both functional and comfortable. Families love the simplicity of single-story living paired with the spaciousness of an open layout.
Building with Confidence
Each MyHomeFloorPlans.com purchase includes detailed construction drawings, material lists, and license rights for unlimited builds. You’ll receive both CAD and PDF files, allowing your builder to easily modify and print as needed. This ensures accuracy, flexibility, and a smooth building process from start to finish.
Learn More About Traditional Architecture
If you’re inspired by the balance and character of this style, explore Traditional home design principles on Houzz for ideas on décor and landscaping that complement your home’s architecture.
Conclusion
This 3-bedroom, 2-bath Traditional Craftsman home plan combines timeless design with today’s modern features. With its open floor plan, private master suite, and beautiful exterior detailing, it’s a perfect fit for growing families or empty nesters seeking single-level convenience. Whether you’re building your first home or your forever home, this plan delivers enduring style and comfort.
Explore this plan and others like it today at MyHomeFloorPlans.com — where every blueprint comes complete with CAD files, engineering options, and an unlimited build license, empowering you to create the home of your dreams.
14-1497 HOUSE PLAN – Traditional House Plan – 3-Bed, 2-Bath, 2,050 SF
- BOTH a PDF and CAD file (sent to the email provided/a copy of the downloadable files will be in your account here)
- PDF – Easily printable at any local print shop
- CAD Files – Delivered in AutoCAD format. Required for structural engineering and very helpful for modifications.
- Structural Engineering – Included with every plan unless not shown in the product images. Very helpful and reduces engineering time dramatically for any state. *All plans must be approved by engineer licensed in state of build*
Disclaimer
Verify dimensions, square footage, and description against product images before purchase. Currently, most attributes were extracted with AI and have not been manually reviewed.
My Home Floor Plans, Inc. does not assume liability for any deviations in the plans. All information must be confirmed by your contractor prior to construction. Dimensions govern over scale.



