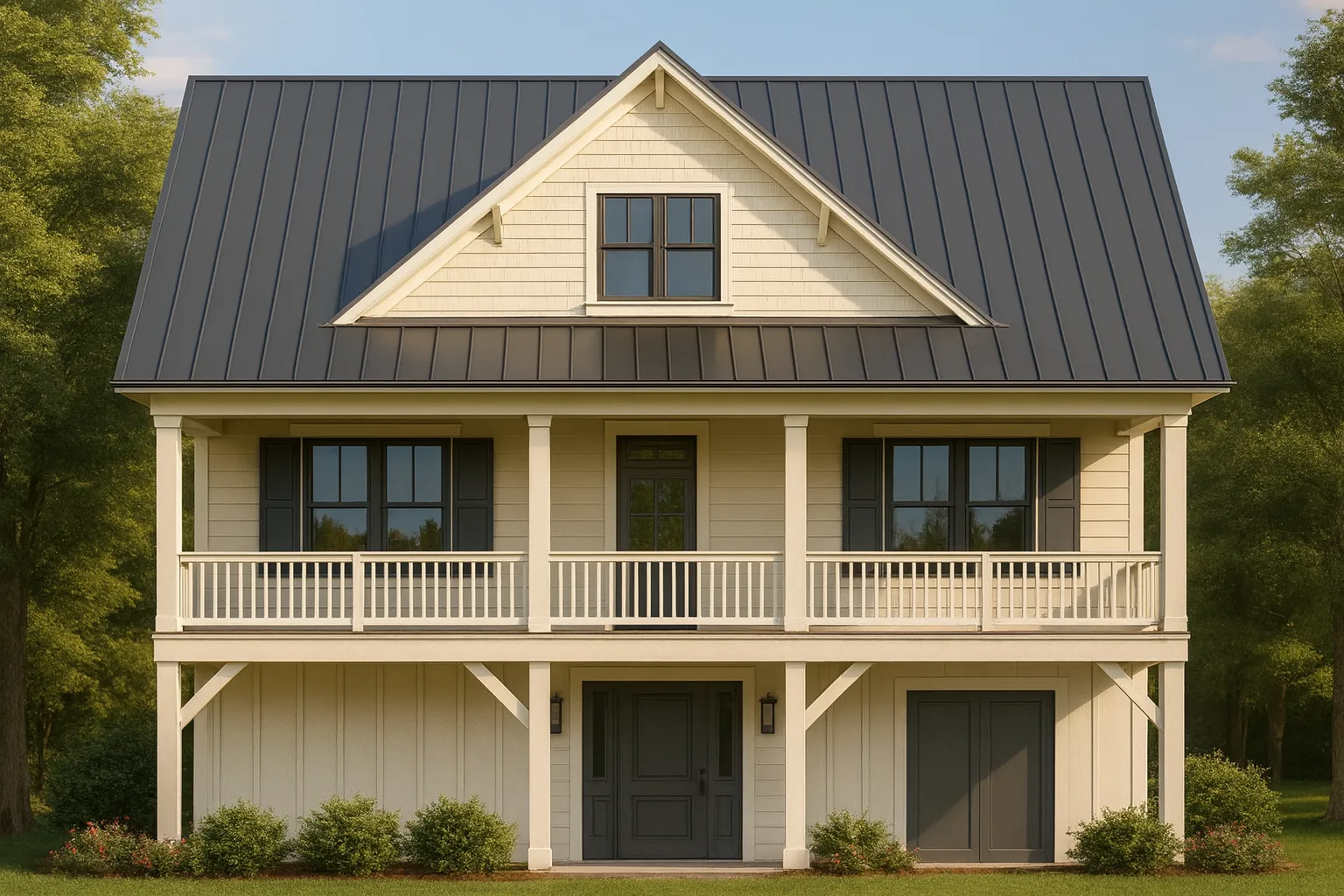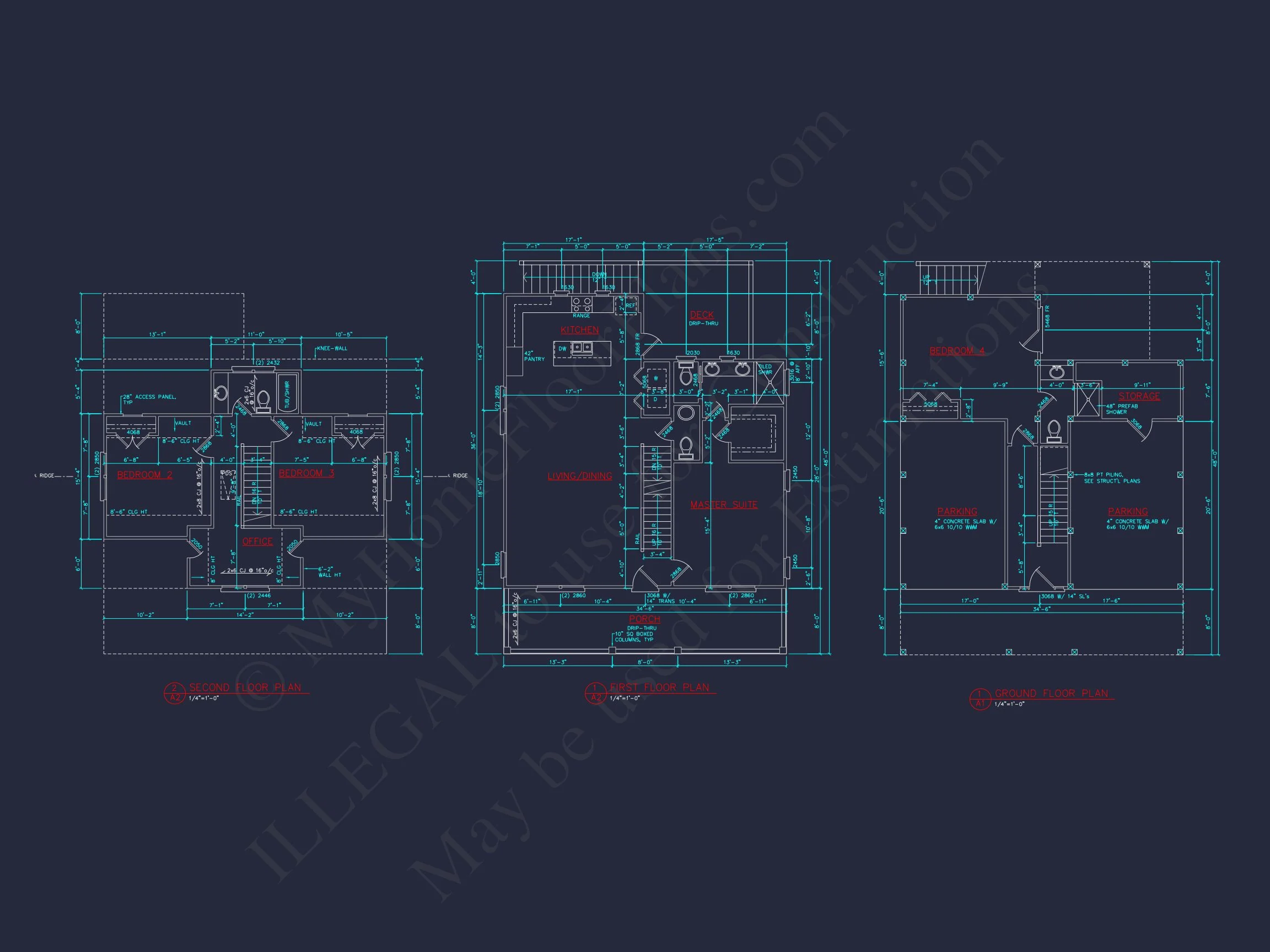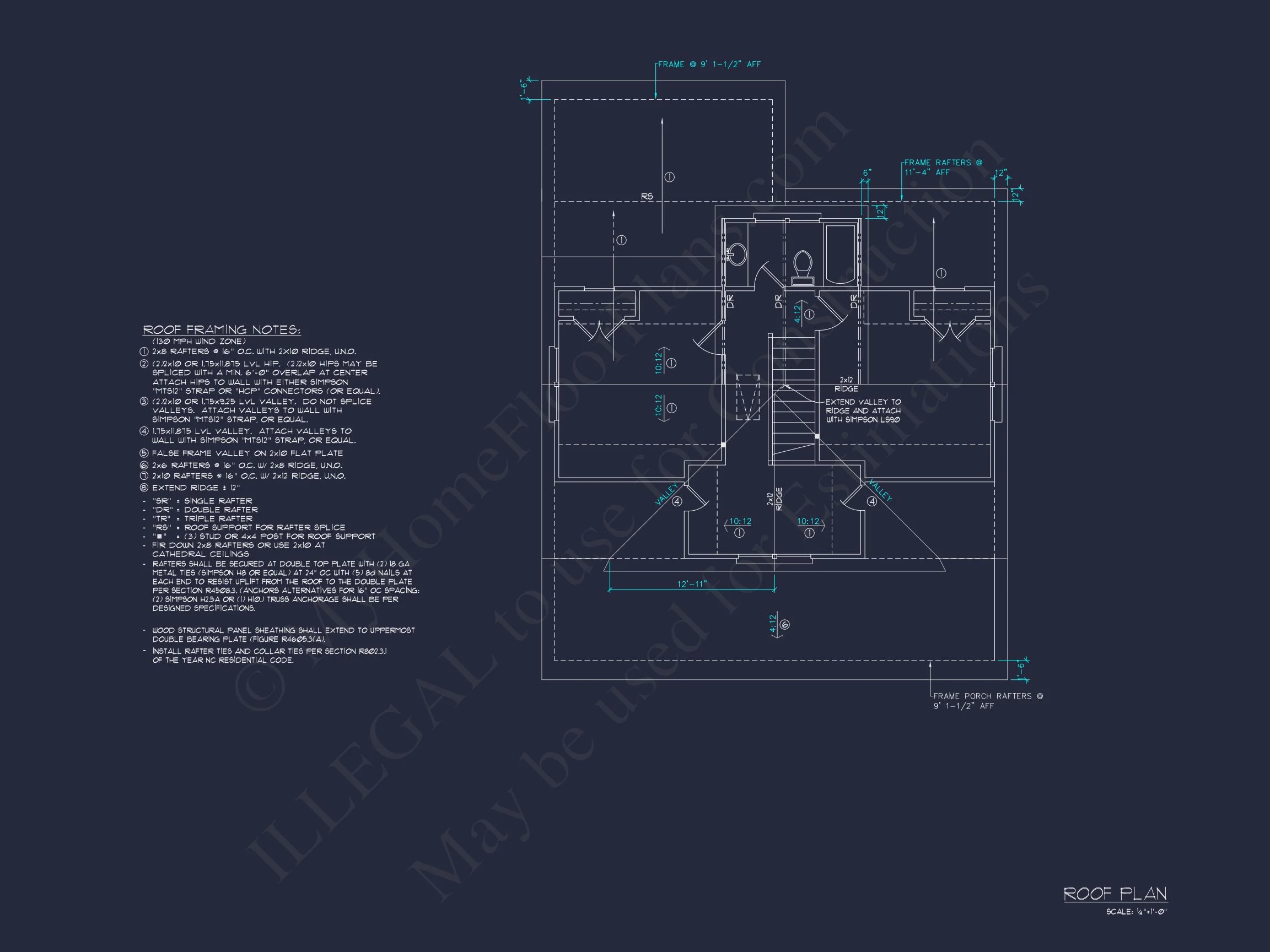14-1498 HOUSE PLAN – Modern Farmhouse Home Plan – 3-Bed, 2-Bath, 2,000 SF
Modern Farmhouse, Coastal Farmhouse, Shingle Style house plan with board and batten + shingle exterior • 3 bed • 2 bath • 2,000 SF. Metal roof, full-width porch, open layout. Includes CAD+PDF + unlimited build license.
Original price was: $1,976.45.$1,254.99Current price is: $1,254.99.
999 in stock
* Please verify all details with the actual plan, as the plan takes precedence over the information shown below.
| Width | 34'-6" |
|---|---|
| Depth | 36'-0" |
| Htd SF | |
| Unhtd SF | |
| Bedrooms | |
| Bathrooms | |
| # of Floors | |
| # Garage Bays | |
| Architectural Styles | |
| Indoor Features | |
| Outdoor Features | Covered Front Porch, Covered Deck, Upper Deck, Uncovered Deck |
| Bed and Bath Features | Bedrooms on Second Floor, Owner's Suite on First Floor, Walk-in Closet |
| Kitchen Features | |
| Garage Features | |
| Condition | New |
| Ceiling Features | |
| Structure Type | |
| Exterior Material |
Jay Valdez – July 1, 2025
Bolt legend highlights anchor diameter and embed depthfield inspection smooth.
9 FT+ Ceilings | Basement Garage | Beach | Breakfast Nook | Coastal | Covered Deck | Covered Front Porch | Kitchen Island | Living Room | Medium | Modern Craftsman Designs | Narrow Lot Designs | Office/Study Designs | Open Floor Plan Designs | Owner’s Suite on the First Floor | Second Floor Bedroom | Shingle Style | Sloped Lot | Uncovered Deck | Upper Deck | Walk-in Closet | Walk-in Pantry
Modern Farmhouse Coastal Home Plan with Shingle Detailing & Metal Roof
A timeless blend of Modern Farmhouse charm and Coastal design influences—complete with shingle siding, board and batten detailing, and a full-width porch.
This Modern Farmhouse Coastal home plan blends warmth, architectural balance, and the breezy ease of coastal living. With clean vertical lines, a durable metal roof, and charming shingle accents in the front gable, this plan combines classic farmhouse geometry with coastal textures. The covered upper porch, paired with open-air lower spaces, creates a welcoming exterior suited for suburban, lakeside, or even coastal environments. The harmonious exterior palette—mixing board and batten, horizontal siding, and shingle siding—creates depth and architectural interest while staying true to Modern Farmhouse principles.
Exterior Architecture & Materials
The home’s exterior establishes an inviting farmhouse profile with carefully balanced proportions. The steep metal roof reinforces its modern aesthetic while ensuring durability and weather resistance—particularly valuable in coastal climates. Shingle siding in the front gable contributes a soft, textured layer reminiscent of Shingle Style architecture, while board and batten brings a more structured farmhouse feel. Large windows allow ample natural light inside while strengthening the home’s symmetrical curb appeal.
The lower-level garage and entry area add functional separation while maintaining architectural interest. Structural posts and decorative brackets add a subtle traditional touch without leaning too heavily into rustic detailing. This balance between clean lines and classic elements creates a versatile exterior suitable for coastal areas, subdivisions, or rural settings.
Interior Flow & Living Experience
Inside, the Modern Farmhouse layout focuses on openness, comfort, and multitasking spaces. The primary living area welcomes you with a spacious great room and large windows that distribute light generously throughout. An open kitchen with a central island typically forms the heart of the home, allowing seamless flow into the dining and gathering areas. This arrangement encourages togetherness while preserving enough definition for comfortable living.
The upstairs bedrooms benefit from the roofline design, allowing the upper gable window to illuminate the secondary bedroom or loft space. The overall interior is designed around functionality—emphasizing storage options, circulation paths, and rooms that feel comfortably sized rather than oversized.
Bedroom & Bathroom Layout
- Three well-sized bedrooms offering flexibility for families, guests, or a home office.
- Two full bathrooms designed with efficiency and comfort in mind.
- Upper-level secondary bedrooms typically receive abundant natural light from both front and rear elevations.
- The primary suite offers privacy and convenience, situated away from high-traffic areas.
Kitchen & Dining Features
The kitchen is often a focal point in Modern Farmhouse floor plans, blending functionality with rustic elegance. Features may include:
- A central island ideal for meal prep, casual dining, or socializing.
- Wide counters and plentiful cabinetry for practical everyday use.
- Farmhouse-inspired finishes balanced with modern hardware.
- Open visibility to dining and living spaces to promote interaction.
Outdoor Living Enhancements
- A full-width porch spanning the entire front elevation for outdoor relaxation.
- An upper covered balcony ideal for enjoying breezes or quiet reading time.
- Room for rocking chairs, swings, or coastal-style outdoor furniture.
- Simple landscaping that enhances the home’s vertical lines and balanced symmetry.
Structural & Energy Benefits
The home’s construction style emphasizes both durability and efficiency. The metal roof improves longevity and energy performance, especially in sunny climates. Vertical siding components allow for better water shedding, and the thoughtful wall layout increases insulation potential. These features, combined with modern construction standards, help create a home that is energy-efficient, low maintenance, and built to last.
Why This Home Fits Modern & Coastal Lifestyles
This design accommodates both farmhouse and coastal preferences, making it ideal for:
- Buyers wanting farmhouse charm with clean, modern edges.
- Homeowners drawn to shingle textures and coastal influences.
- Families seeking a multi-level layout with flexible bedroom arrangements.
- Properties located near water or in scenic areas.
The fusion of Modern Farmhouse structure with Coastal warmth ensures the home feels timeless yet fresh. Shingle accents nod to classic East Coast coastal traditions without overwhelming the façade. The board and batten lower siding helps maintain farmhouse authenticity through strong vertical lines.
Plan Features & Inclusions
- Editable CAD + printable PDF construction documents.
- Unlimited build license included at no additional cost.
- Engineering included to ensure structural compliance and safety.
- Lower modification costs than most competitors.
- Free foundation changes upon request (slab, crawlspace, basement).
- Ability to preview all sheets before purchasing.
Additional Considerations
The home offers opportunities for customization while keeping its architectural integrity intact. Interior finishes, room configurations, and exterior material palettes can be adjusted to create a truly personalized living experience. Because of its versatile footprint, it works exceptionally well on small lots, narrow sites, and family-oriented neighborhoods.
Learn More About the Architectural Style
To explore more about the influence of modern and traditional residential architecture, visit ArchDaily, a trusted authority in architectural innovation and design. Their features on farmhouse and coastal home evolution provide additional insight into stylistic blending.
Conclusion — Bring Your Modern Farmhouse Coastal Vision to Life
This home plan blends the charm of Modern Farmhouse architecture with the relaxed appeal of a Coastal home, resulting in a design that’s beautiful, durable, and highly functional. Whether situated near water or inland, it offers character, comfort, and enduring curb appeal. With shingle siding, board and batten exteriors, and a metal roof, it delivers a rich, textural presentation that stands out in any setting.
With editable CAD files, unlimited builds, engineering included, and a customer-first approach, this plan ensures that your building journey starts on a strong foundation. Explore the possibilities, customize your details, and create a home that is uniquely yours.
14-1498 HOUSE PLAN – Modern Farmhouse Home Plan – 3-Bed, 2-Bath, 2,000 SF
- BOTH a PDF and CAD file (sent to the email provided/a copy of the downloadable files will be in your account here)
- PDF – Easily printable at any local print shop
- CAD Files – Delivered in AutoCAD format. Required for structural engineering and very helpful for modifications.
- Structural Engineering – Included with every plan unless not shown in the product images. Very helpful and reduces engineering time dramatically for any state. *All plans must be approved by engineer licensed in state of build*
Disclaimer
Verify dimensions, square footage, and description against product images before purchase. Currently, most attributes were extracted with AI and have not been manually reviewed.
My Home Floor Plans, Inc. does not assume liability for any deviations in the plans. All information must be confirmed by your contractor prior to construction. Dimensions govern over scale.













