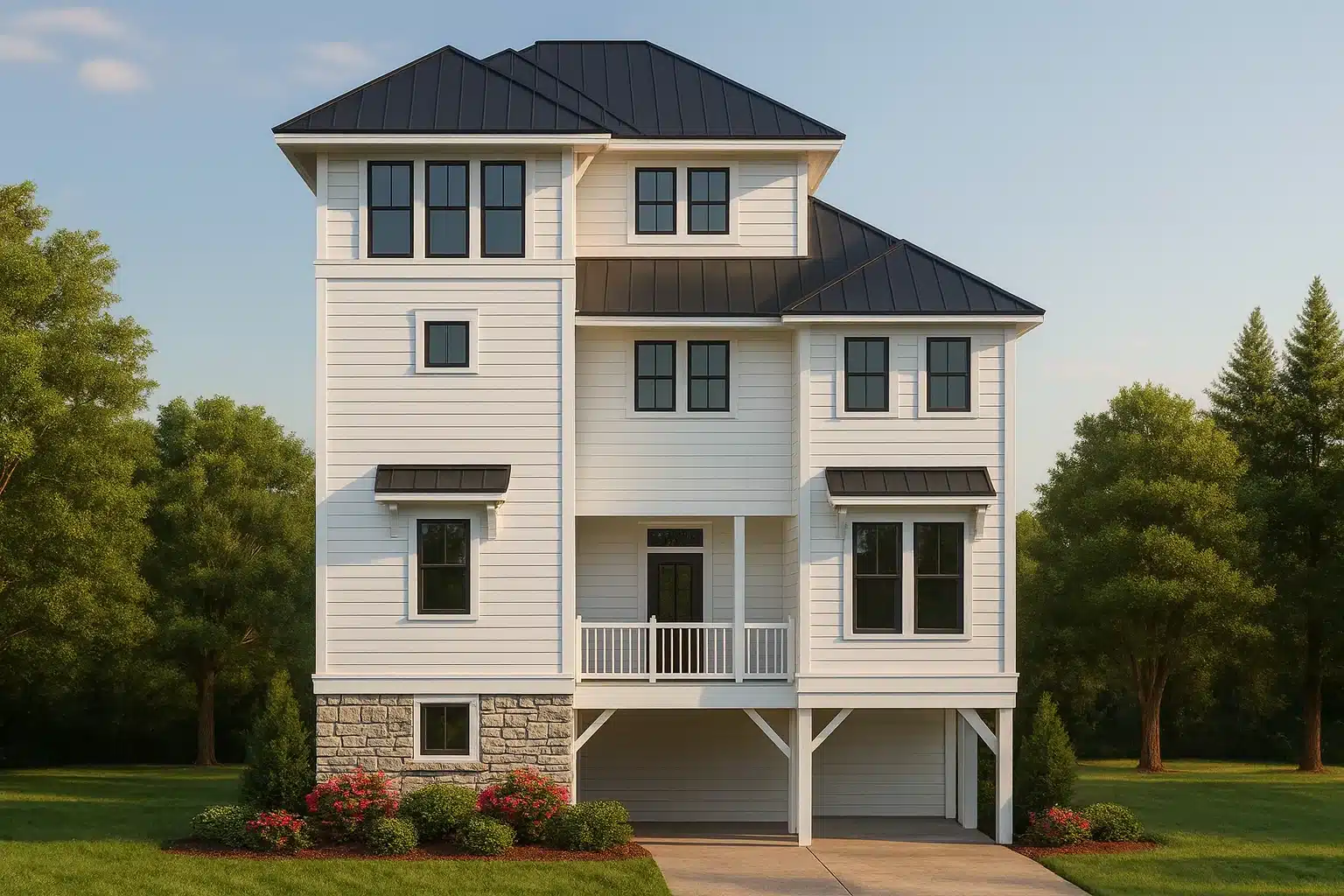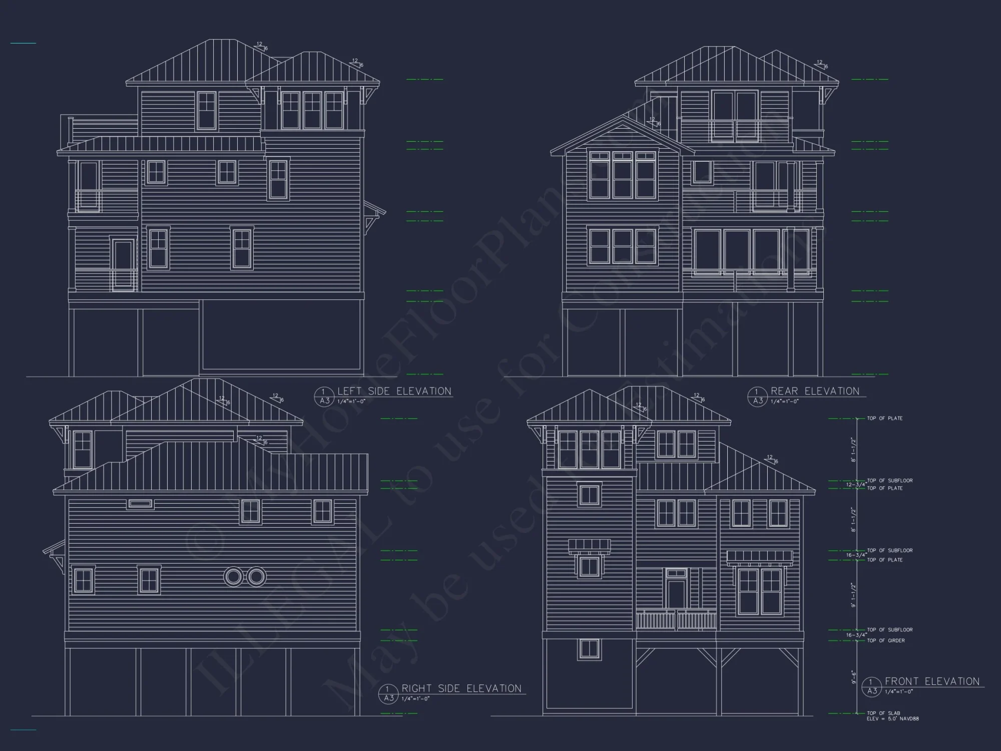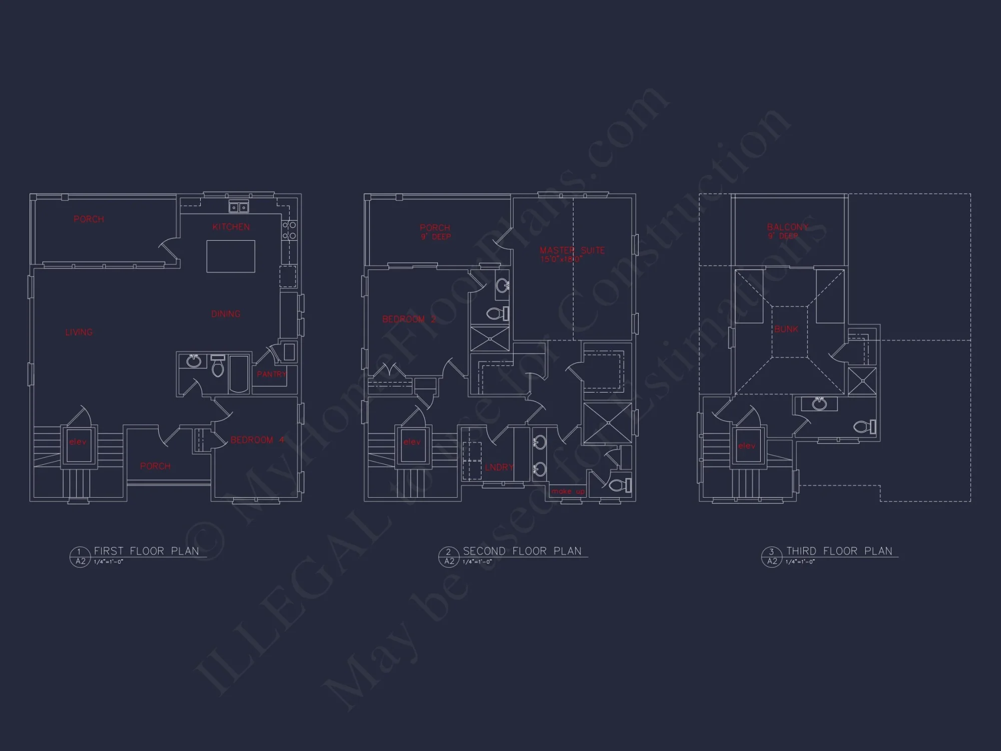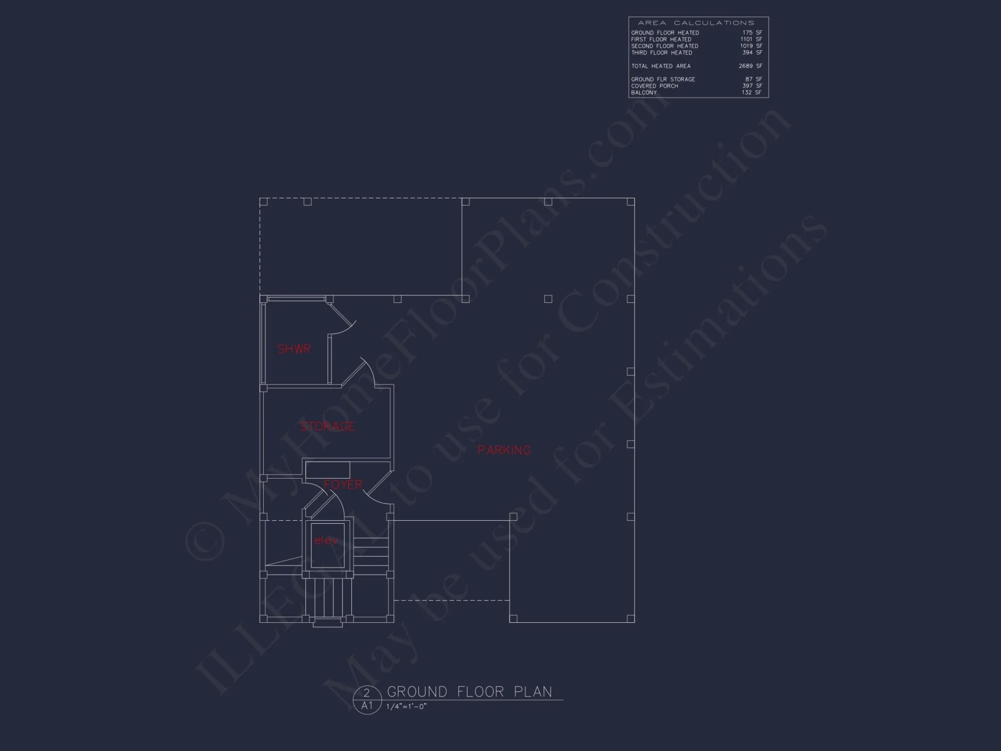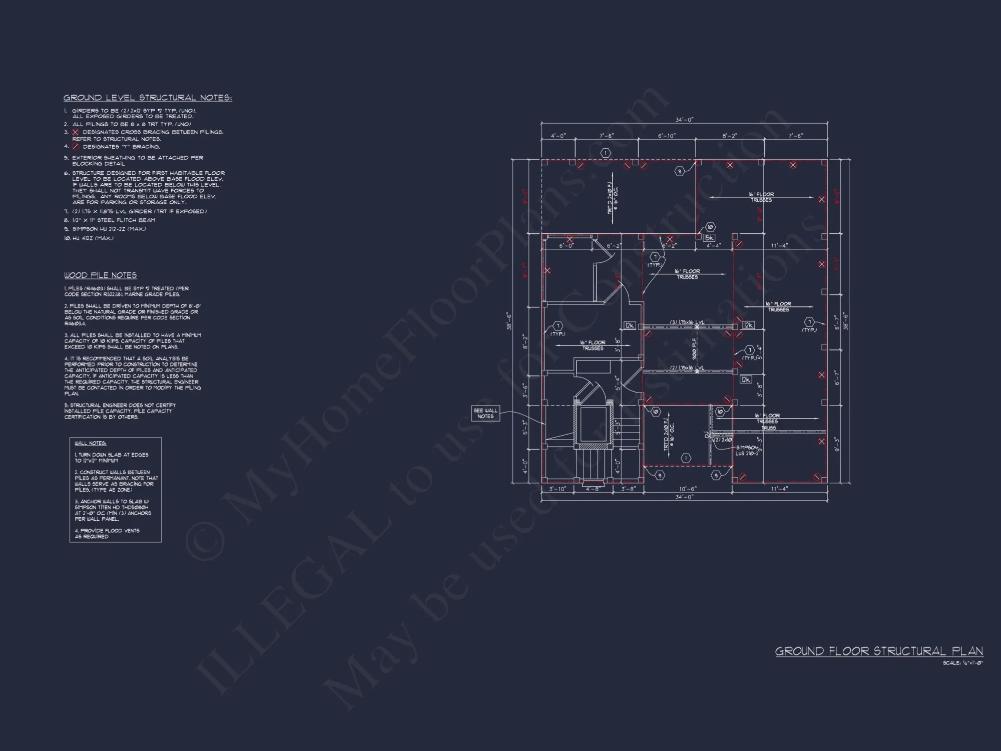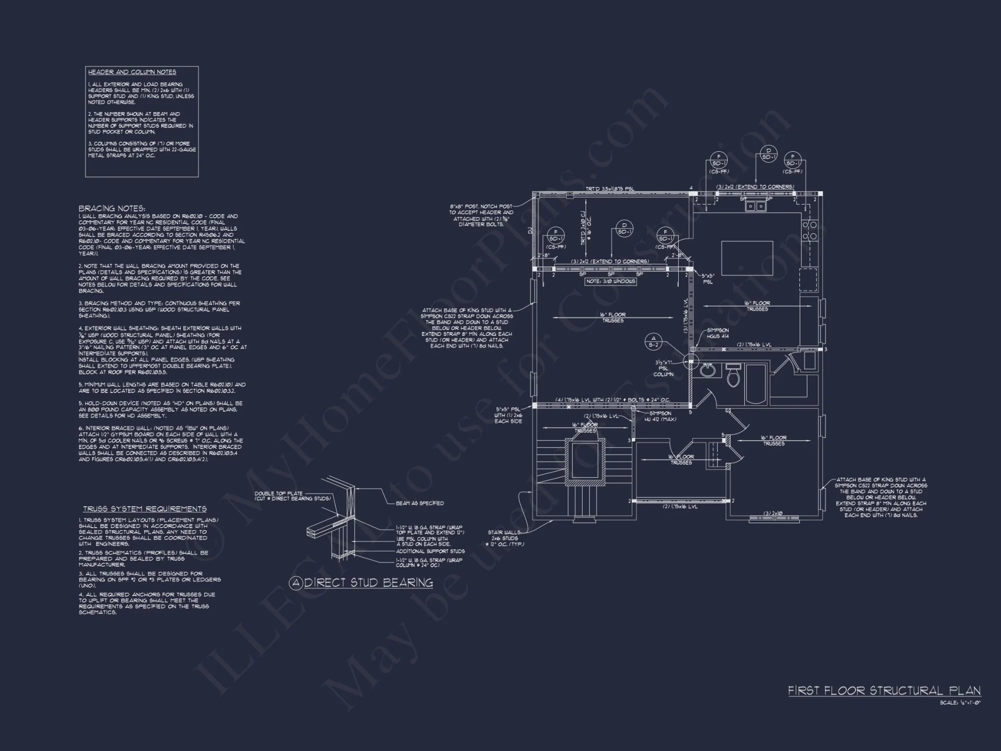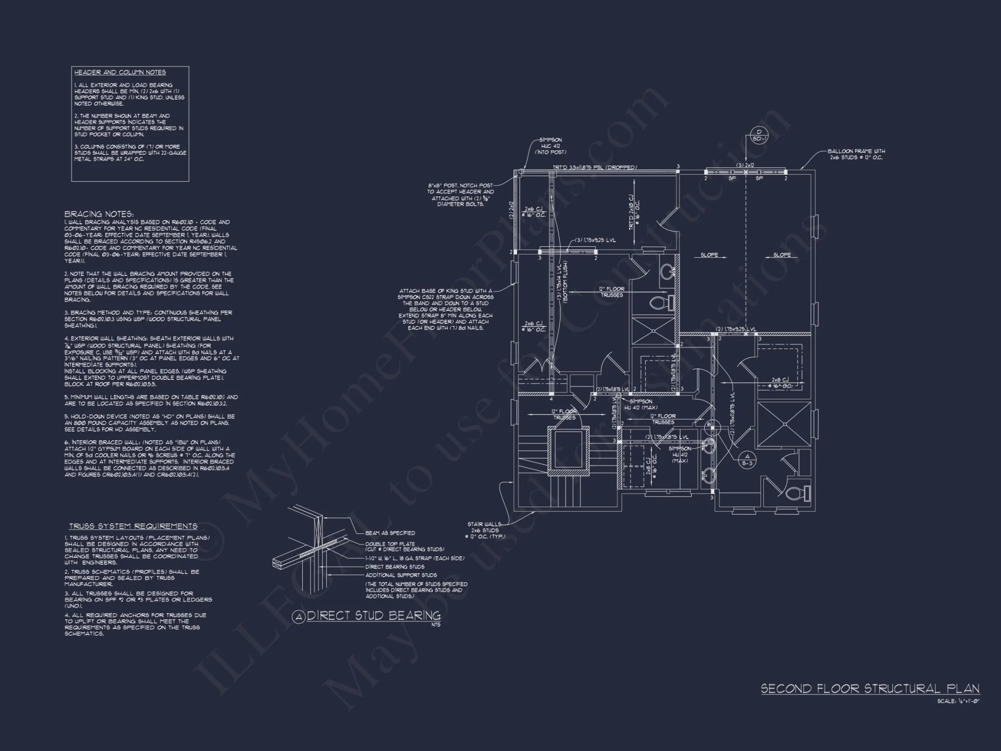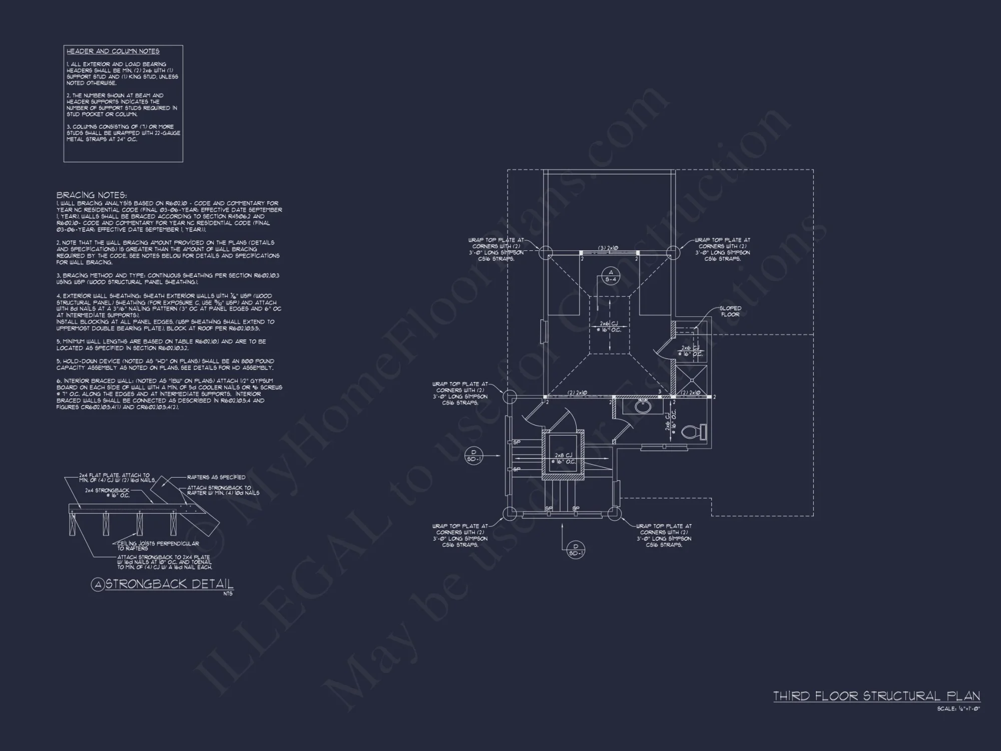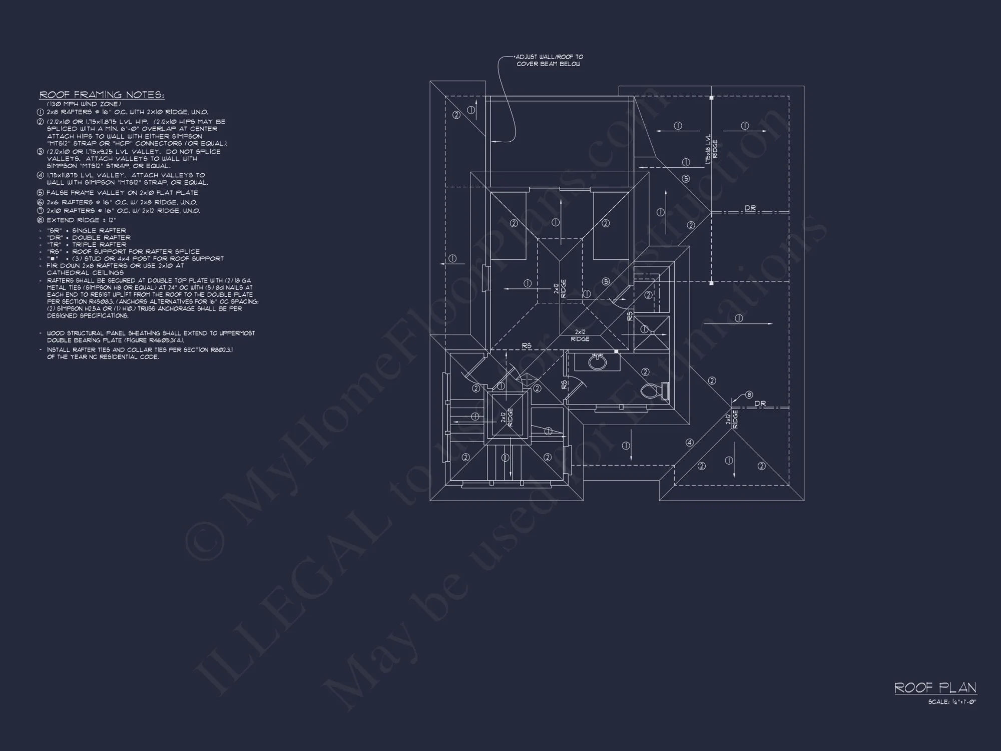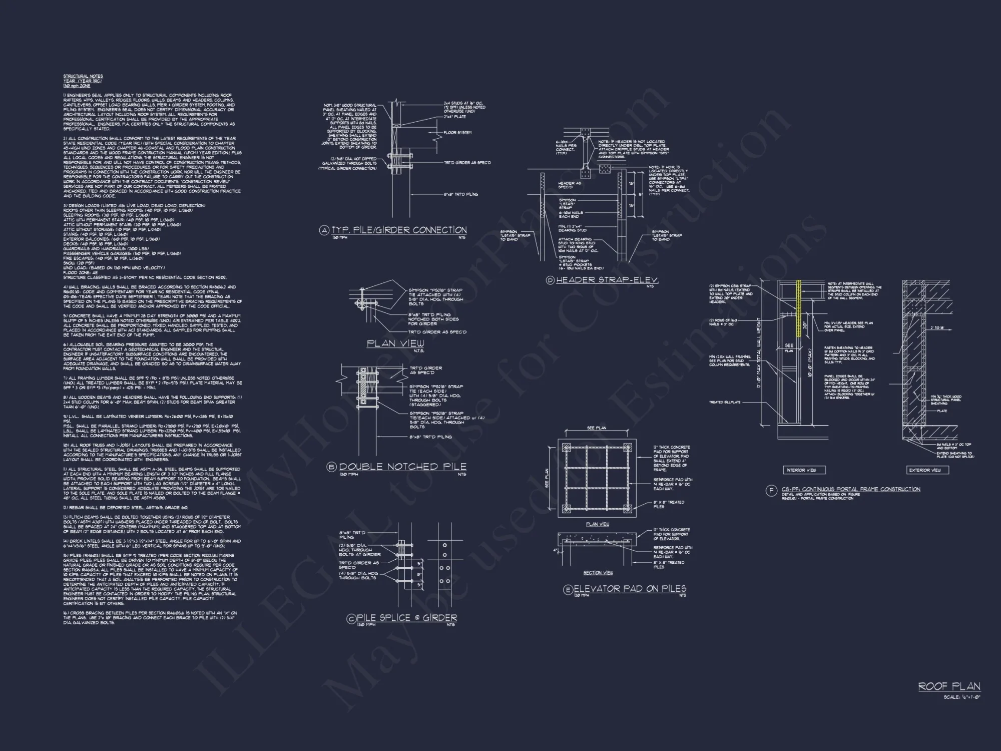14-1640 HOUSE PLAN – Beach Home Plan – 4-Bed, 3.5-Bath, 2689 SF
Beach & Coastal house plan • 4 bed • 3.5 bath • 2689 SF. Elevator, open floor plan, covered porches. Includes CAD+PDF + unlimited build license.
Original price was: $1,976.45.$1,254.99Current price is: $1,254.99.
999 in stock
* Please verify all details with the actual plan, as the plan takes precedence over the information shown below.
| Architectural Styles | |
|---|---|
| Width | 34'-0" |
| Depth | 38'-6" |
| Htd SF | |
| Unhtd SF | |
| Bedrooms | |
| Bathrooms | |
| # of Floors | |
| # Garage Bays | |
| Indoor Features | |
| Outdoor Features | |
| Bed and Bath Features | Bedrooms on Second Floor, Owner's Suite on Second Floor, Walk-in Closet |
| Condition | New |
| Kitchen Features | |
| Structure Type | |
| Exterior Material |
Tyler Orr – April 13, 2024
Clarity boosts speed.
Beach Home Floor Plan: 3-Story, 4-Bedroom Coastal Design with Elevator
Discover this stunning 3-story, 4-bedroom beach house design with 2,689 heated sq. ft., elevator access, balconies, and covered porches—includes CAD files and more.
This beach-style house plan is the perfect solution for families seeking both beauty and functionality in a coastal environment. Designed to maximize narrow lots and highlight seaside living, it blends timeless architectural styling with modern amenities for an elevated lifestyle experience.
Key Features of the Home Plan
Living Areas – Heated & Unheated
- Heated area: 2,689 sq. ft. spread across three levels, offering efficiency and comfort.
- Unheated extras: 616 sq. ft. of porches, balconies, and open-air living zones.
Bedrooms & Bathrooms
- 4 bedrooms located primarily on the second floor, including a large Owner Suite with walk-in closet and spa-like bath.
- 3.5 bathrooms distributed throughout, ensuring convenience for family and guests alike.
Interior Highlights
- Elevator access to all floors provides ease of mobility and enhances long-term usability. Browse elevator plans.
- Open concept design seamlessly connects the great room, dining area, and kitchen for social living. Explore open layouts.
- Walk-in pantry for convenient storage and clutter-free kitchens.
- Dedicated mudroom & foyer for organized entry points that suit sandy beach lifestyles.
Garage & Storage Details
- Garage Bays: Spacious 2-car garage on the ground floor.
- Garage Style: Front-entry garage perfect for narrow beach lots.
- Storage: Generous storage options ensure a tidy, well-kept beach home.
Outdoor Living Features
- Covered porches at the front and rear for relaxing in shaded comfort.
- Balconies on upper levels provide elevated views and breezy seating options.
- Durable exterior designed for humid and coastal weather conditions.
Architectural Style: Beach & Coastal Contemporary
This plan embodies coastal architectural principles paired with practical modern features. Perfect for vacation rentals, family retreats, or permanent beachfront residences, the design emphasizes outdoor living and panoramic views. To further explore contemporary seaside architecture, visit ArchDaily for inspiration.
Bonus Features
- Elevator access that accommodates multigenerational families.
- Owner’s walk-in closet with abundant storage space.
- Adaptable rooms that can serve as guest suites, offices, or media lounges.
Included Benefits with Every Plan
- CAD + PDF Files: Delivered for easy customization and builder-ready clarity.
- Unlimited Build License: Build as often as needed, with no extra charges.
- Foundation Options: Choose slab, crawlspace, or raised pilings at no additional cost.
- Structural Engineering Included: Professionally reviewed for code compliance and durability.
- Affordable Modifications: Custom changes at half the cost of competitors.
- Preview Access: View every plan sheet before purchasing.
Similar Collections You Might Love
- Narrow Lot House Plans
- Covered Porch House Plans
- Plans with Mudroom
- Walk-In Pantry Plans
- Elevator-Accessible Designs
Frequently Asked Questions
Is this plan good for narrow beachfront lots? Yes, at only 34 feet wide, it fits perfectly on compact coastal properties.
Does this plan include an elevator? Yes. The design includes an elevator with access to every floor.
Can I see the plans before purchase? Absolutely—preview every sheet here.
Can the foundation be changed? Yes, raised, slab, or crawlspace foundations are included with no extra cost.
What’s included with the download? Editable CAD files, PDFs, engineering stamps, and unlimited-build license.
Start Building Your Dream Beach House Today
Ready to bring your coastal dream to life? Contact our experts at support@myhomefloorplans.com or send a request online.
Live the seaside lifestyle you’ve always imagined with this stunning beach & coastal home plan.
14-1640 HOUSE PLAN – Beach Home Plan – 4-Bed, 3.5-Bath, 2689 SF
- BOTH a PDF and CAD file (sent to the email provided/a copy of the downloadable files will be in your account here)
- PDF – Easily printable at any local print shop
- CAD Files – Delivered in AutoCAD format. Required for structural engineering and very helpful for modifications.
- Structural Engineering – Included with every plan unless not shown in the product images. Very helpful and reduces engineering time dramatically for any state. *All plans must be approved by engineer licensed in state of build*
Disclaimer
Verify dimensions, square footage, and description against product images before purchase. Currently, most attributes were extracted with AI and have not been manually reviewed.
My Home Floor Plans, Inc. does not assume liability for any deviations in the plans. All information must be confirmed by your contractor prior to construction. Dimensions govern over scale.



