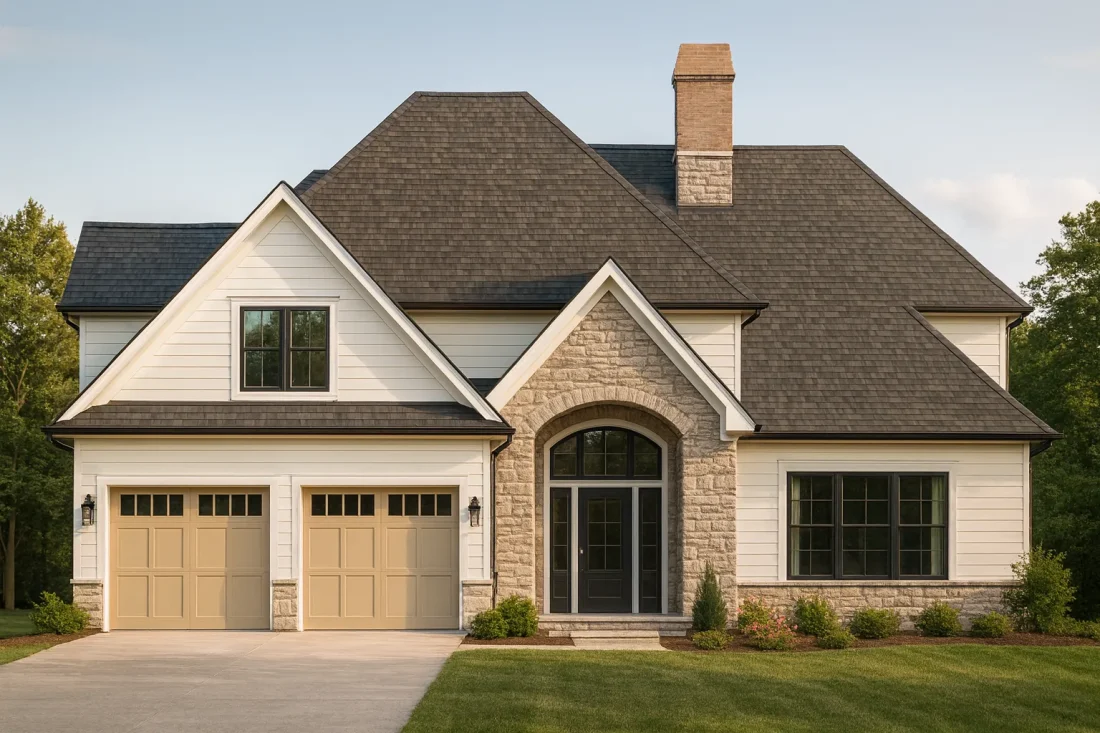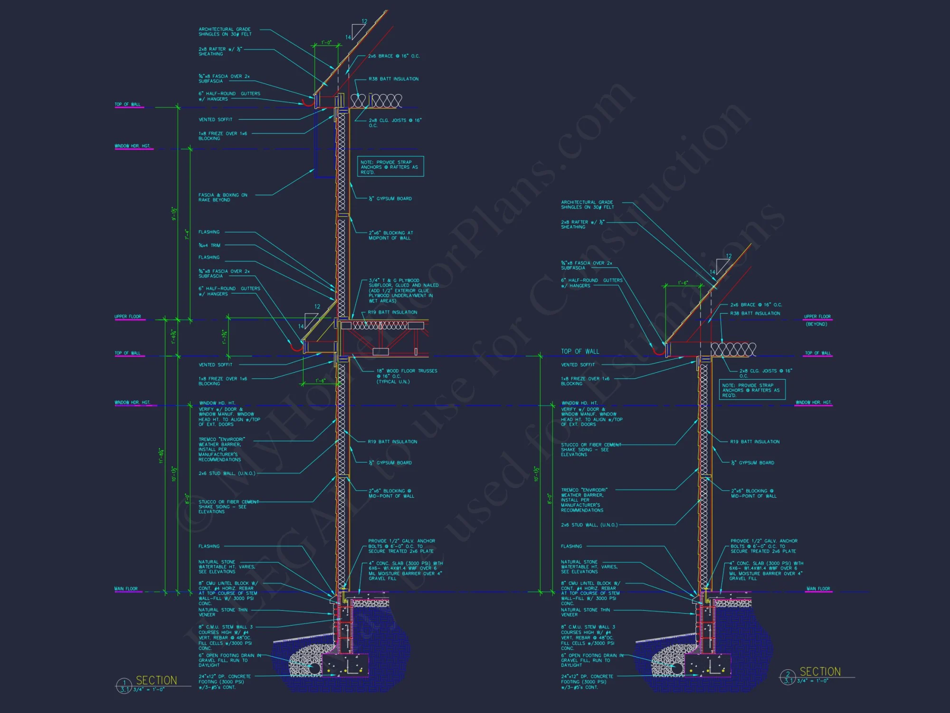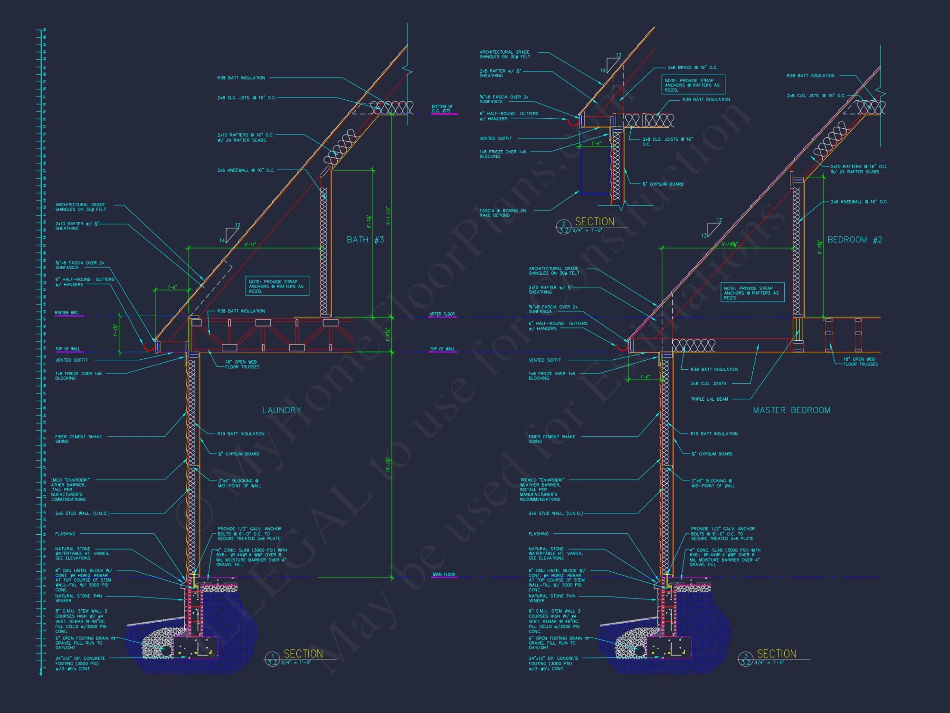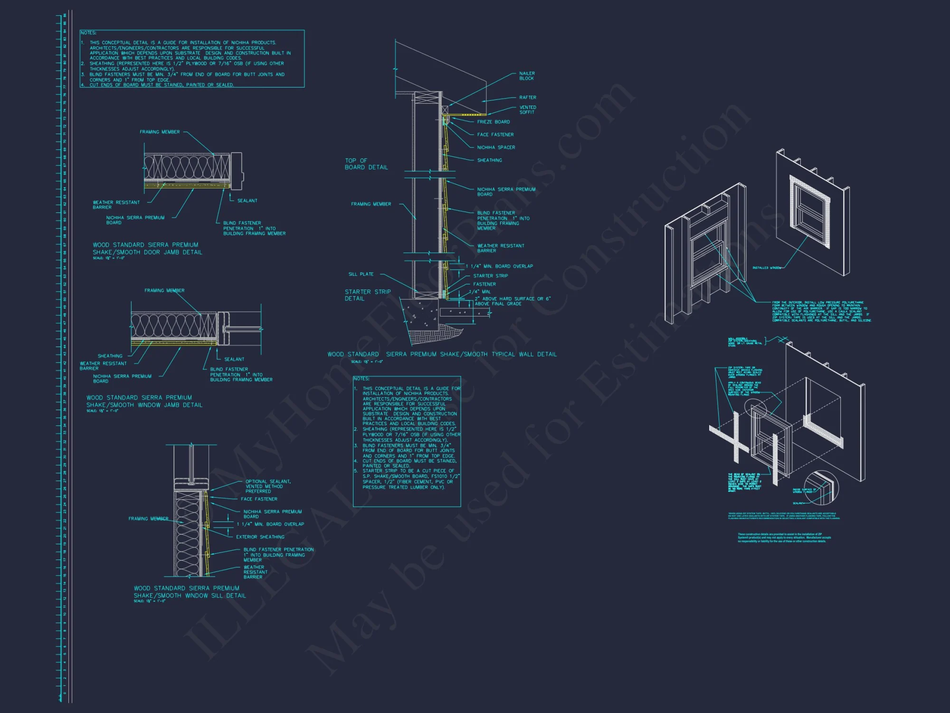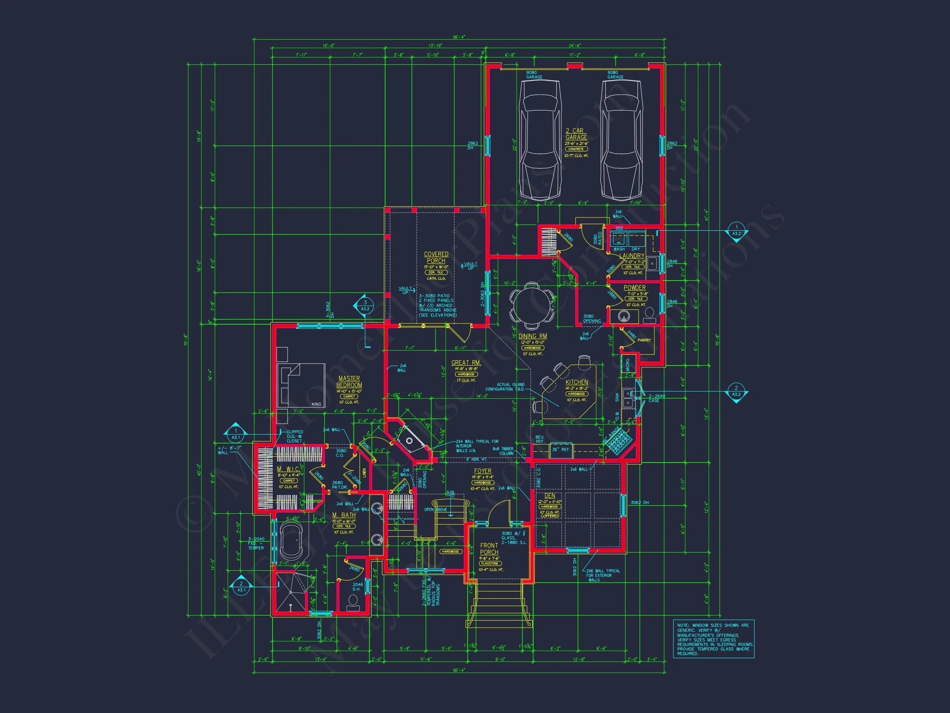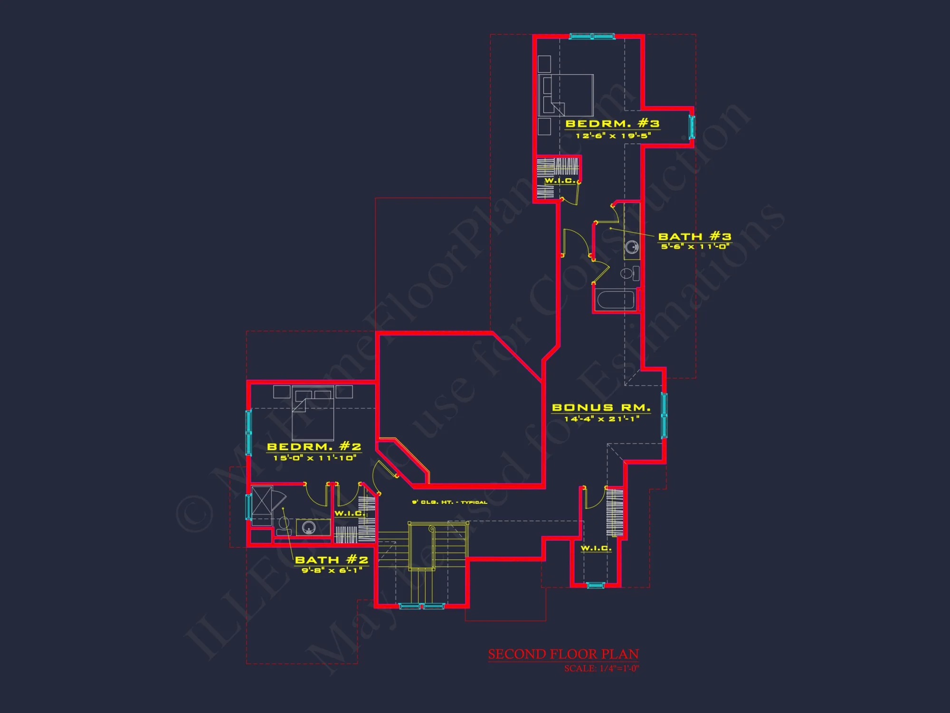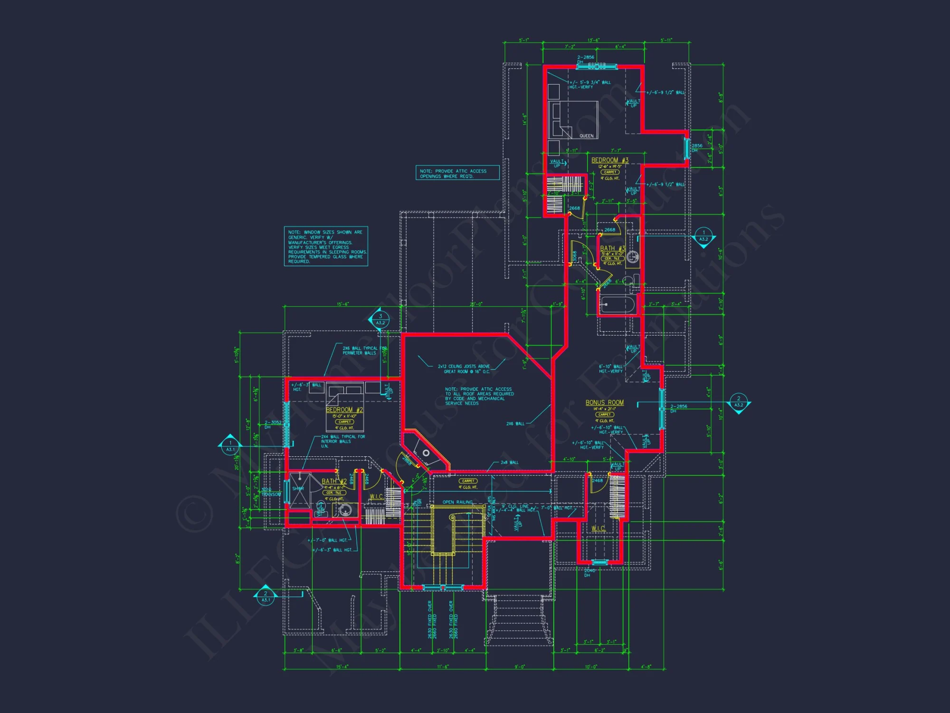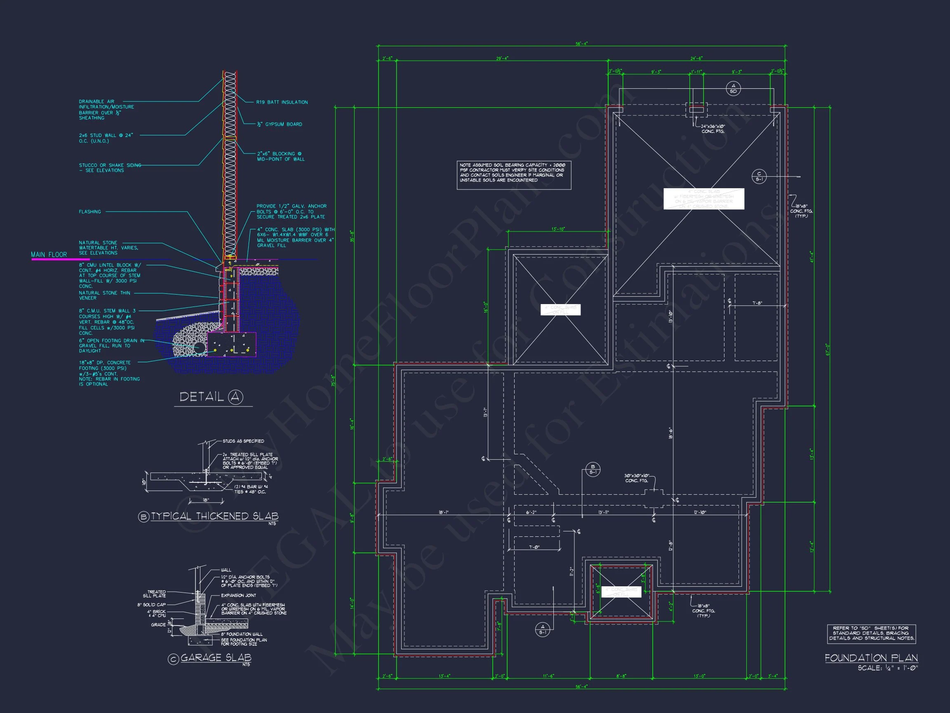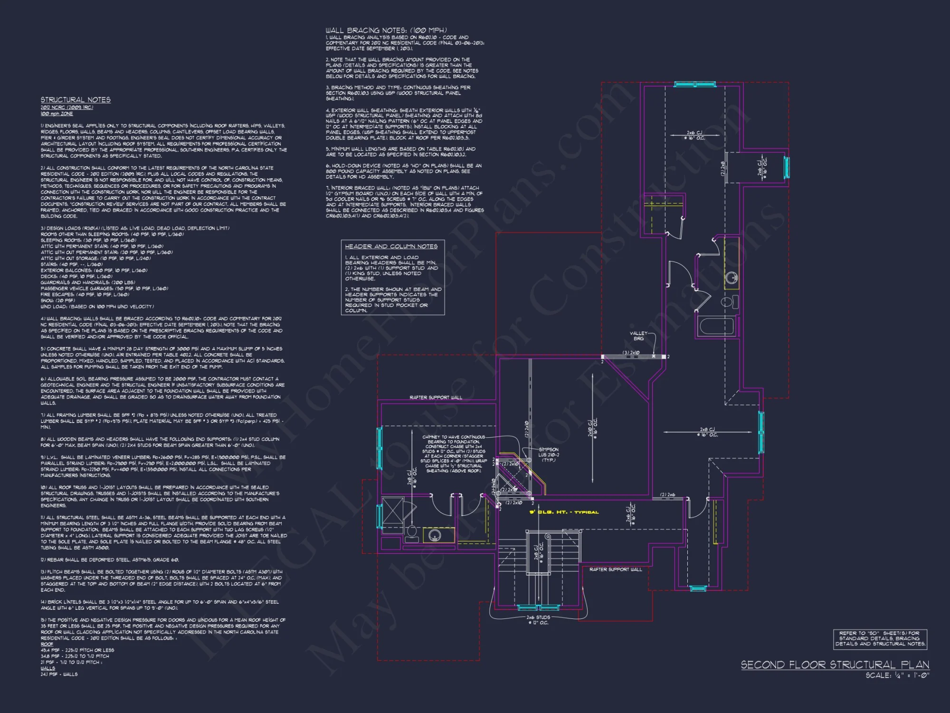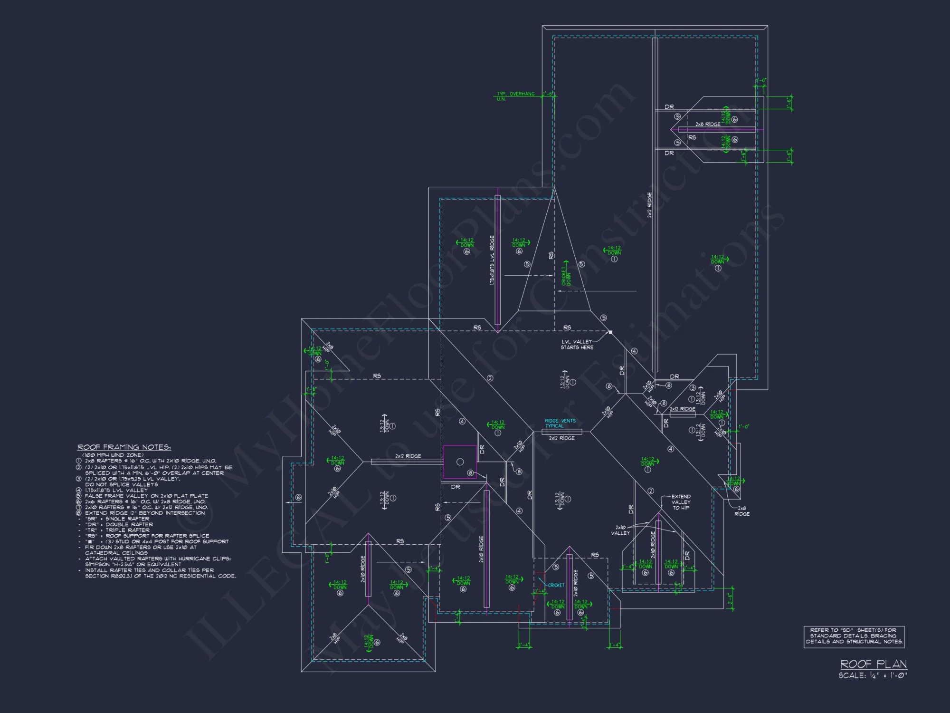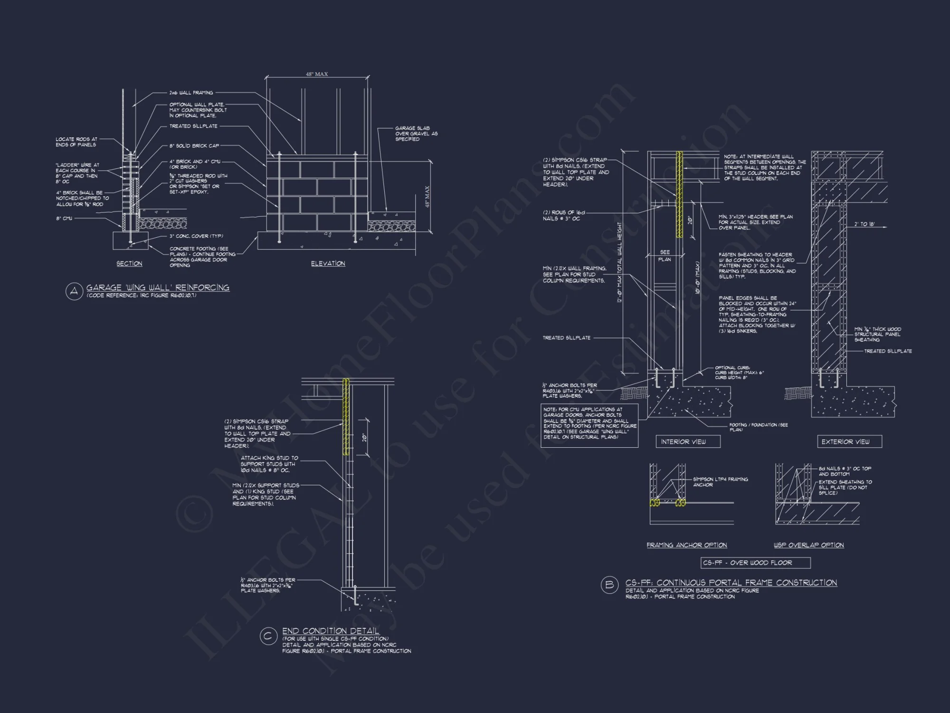14-2042 HOUSE PLAN – Modern Craftsman House Design | 2-Story Floor Plan Blueprint
Discover a gorgeous 2-story Craftsman house plan featuring 4 bedrooms, 4 baths, vaulted ceilings, a spacious kitchen, and detailed CAD architectural designs.
Original price was: $2,270.56.$1,454.99Current price is: $1,454.99.
999 in stock
* Please verify all details with the actual plan, as the plan takes precedence over the information shown below.
| Width | 56'-4" |
|---|---|
| Depth | 75'-8" |
| Htd SF | |
| Unhtd SF | |
| Bedrooms | |
| Bathrooms | |
| # of Floors | |
| # Garage Bays | |
| Architectural Styles | |
| Indoor Features | Open Floor Plan, Foyer, Great Room, Office/Study, Bonus Room, Downstairs Laundry Room |
| Outdoor Features | |
| Bed and Bath Features | Bedrooms on Second Floor, Owner's Suite on First Floor, Jack and Jill Bathroom, Walk-in Closet |
| Kitchen Features | |
| Garage Features | |
| Condition | New |
| Ceiling Features | |
| Structure Type | |
| Exterior Material |
No reviews yet.
9 FT+ Ceilings | Bonus Rooms | Breakfast Nook | Builder Favorites | Covered Front Porch | Covered Rear Porches | Craftsman | Designer Favorite | Downstairs Laundry Room | Foyer | Great Room | Jack and Jill | Kitchen Island | Large House Plans | New American Designs | Office/Study Designs | Open Floor Plan Designs | Owner’s Suite on the First Floor | Second Floor Bedroom | Side Entry Garage | Southern | Traditional Craftsman | Vaulted Ceiling | Walk-in Closet | Walk-in Pantry
Modern Craftsman Home Design | 2-Story Floor Plan Blueprint
Discover a gorgeous 2-story Craftsman home plan featuring 4 bedrooms,4 baths,vaulted ceilings,a spacious kitchen,and detailed CAD architectural designs.
A Stunning Craftsman Home Design for Modern Living
Welcome to a beautiful 2-story Craftsman home plan perfect for modern architectural needs. Crafted with precision and style,this design blends elegance and functionality in every square foot. With 3,792 heated square feet spread across two floors,this home boasts spacious living areas with thoughtful layouts to meet the demands of today’s homeowners.
Functional yet Stunning Features
This large Craftsman home offers unique features designed for comfort and aesthetic value. The main floor features a Owner bedroom suite with an elegant en-suite bathroom and large walk-in closets (WIC). Families will enjoy a gorgeous open-concept kitchen,adorned with a kitchen island and walk-in pantry,making entertainment and cooking effortless.
The accompanying great room with vaulted ceilings offers ample natural light and creates a focal point for gathering. With three additional upstairs bedrooms and a bonus room,this home ensures plenty of private space for families or guests.
Indoor Features That Set This Home Apart
* Great Room: Ideal for family bonding and relaxation
* Owner Suite on the Main Floor: With luxurious en-suite and WIC
* Kitchen Island and Walk-in Pantry: Perfect for everyday use and storage
* Downstairs Laundry Room and Foyer: Adding extra comfort and practicality
* Upstairs Jack-and-Jill Bathroom: Designed for functionality and convenience
* Bonus Room and Office/Study: Private spaces for work or recreation
Outdoor Features Adding Charm
Step outside,and you’ll find covered front and rear porches,making outdoor living an integral part of the design. These areas offer settings to unwind,entertain,or enjoy the views in comfort. The combination of wood,shake,stucco,and stone exteriors adds to the home’s beauty,completing the inviting Craftsman-style façade.
Exceptional Design for Every Family
Whether you are an architect,builder,or prospective homeowner,this plan is a dream come true. With 2 garage bays and a side-entry garage,parking and storage needs are effortlessly met. Vaulted and 9ft+ ceilings add luxury and height to the home,while the expertly designed layout ensures your spaces feel seamless and comfortable.
The Benefits of Every Plan
Each home blueprint includes the original CAD design alongside a PDF file,and free foundation adjustments are part of the experience. With your purchase,you receive an unlimited-build license,allowing you to use the plans freely. Structural engineering comes standard with all designs,and our team ensures modifications are available at affordable rates.
Ready to create your dream home? Contact us at support@https://myhomefloorplans.com,and let us help you bring this beautiful Craftsman-inspired architectural design to life!
14-2042 HOUSE PLAN – Modern Craftsman House Design | 2-Story Floor Plan Blueprint
- BOTH a PDF and CAD file (sent to the email provided/a copy of the downloadable files will be in your account here)
- PDF – Easily printable at any local print shop
- CAD Files – Delivered in AutoCAD format. Required for structural engineering and very helpful for modifications.
- Structural Engineering – Included with every plan unless not shown in the product images. Very helpful and reduces engineering time dramatically for any state. *All plans must be approved by engineer licensed in state of build*
Disclaimer
Verify dimensions, square footage, and description against product images before purchase. Currently, most attributes were extracted with AI and have not been manually reviewed.
My Home Floor Plans, Inc. does not assume liability for any deviations in the plans. All information must be confirmed by your contractor prior to construction. Dimensions govern over scale.



