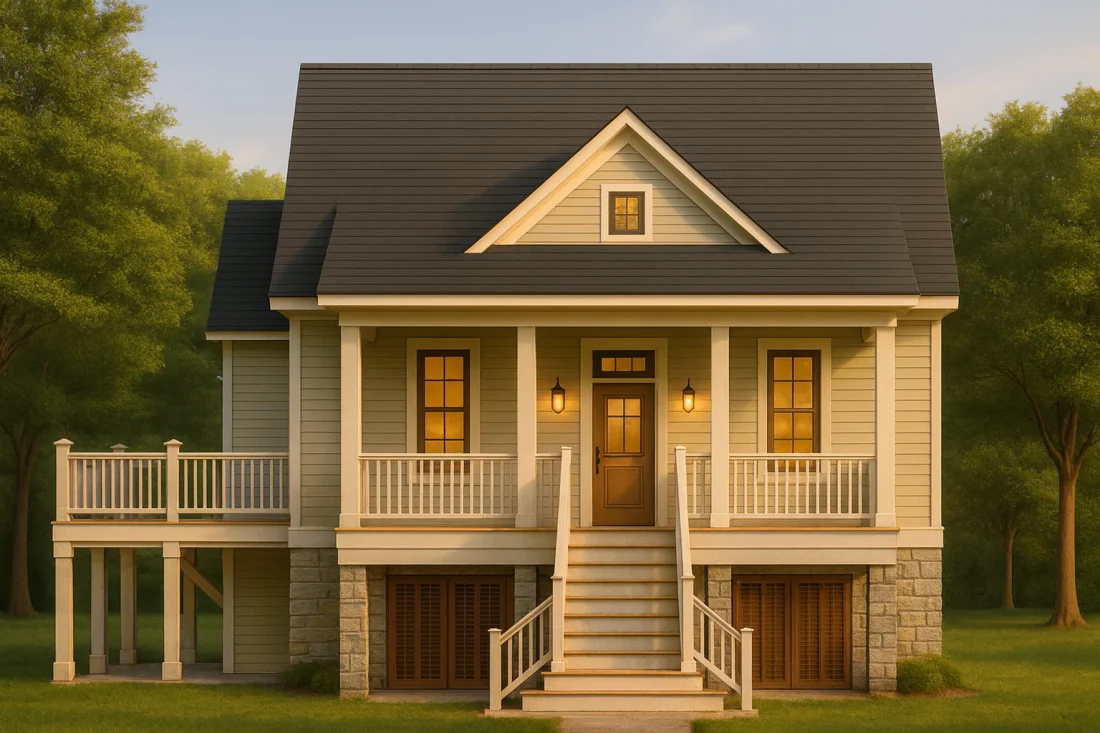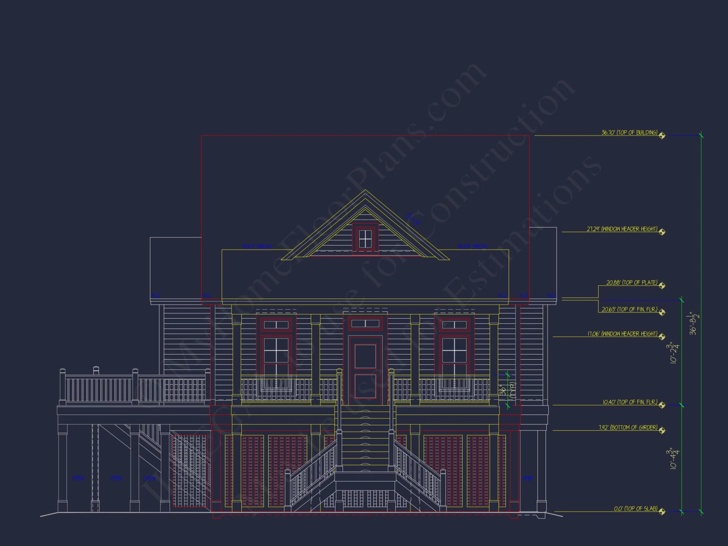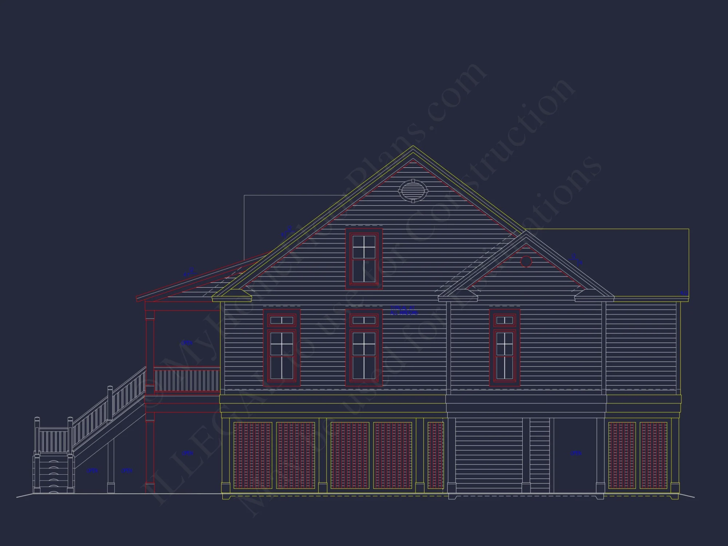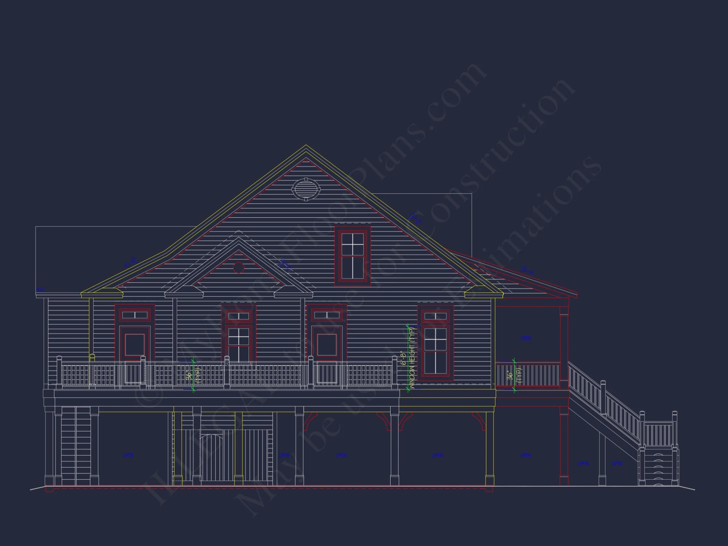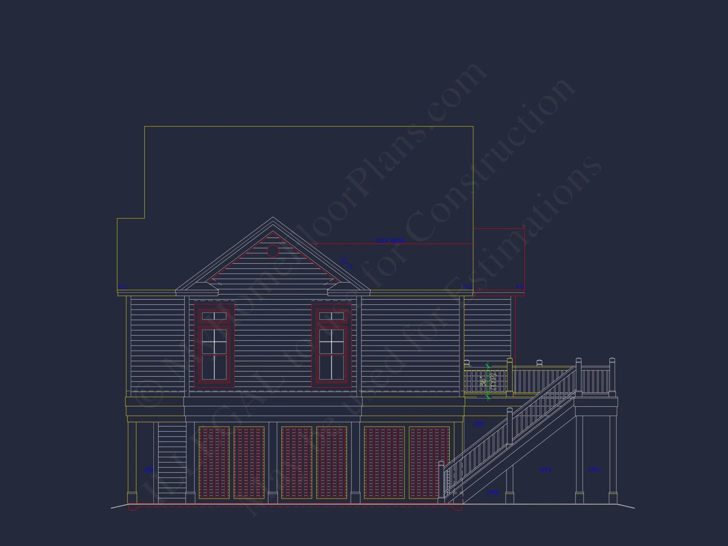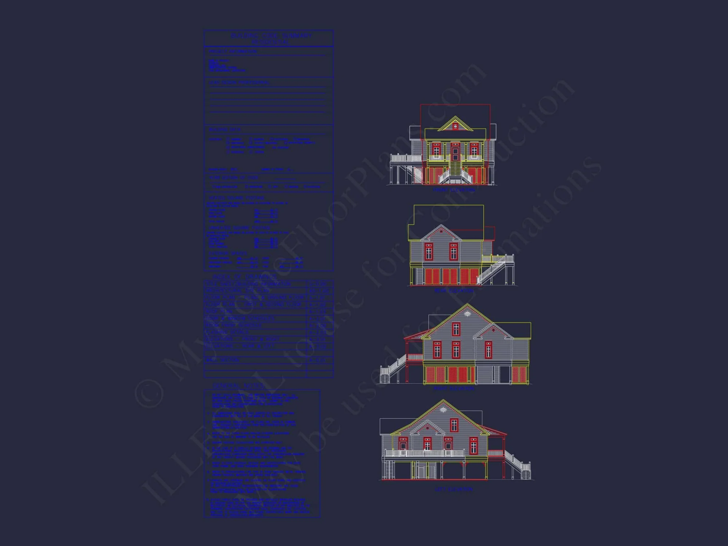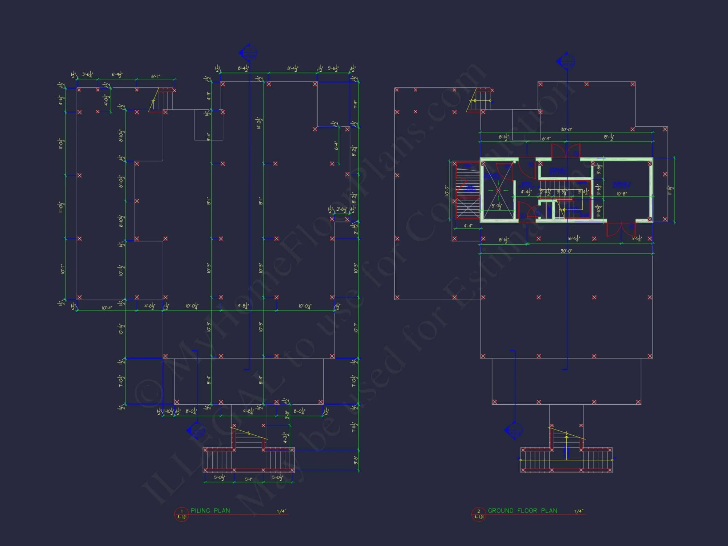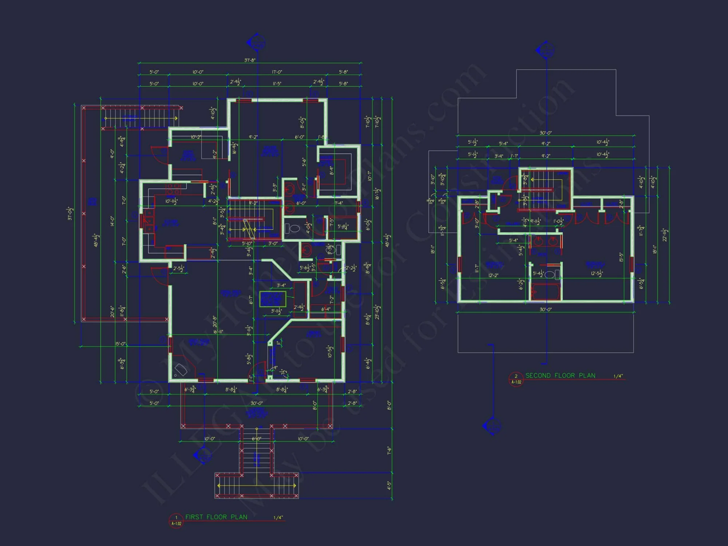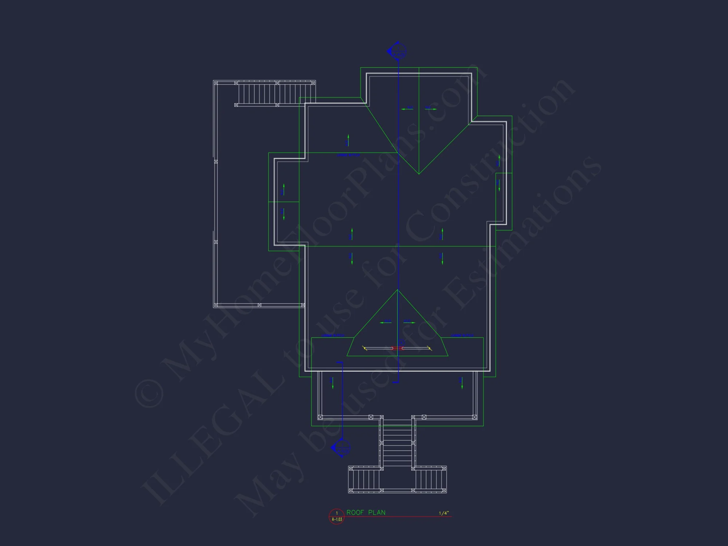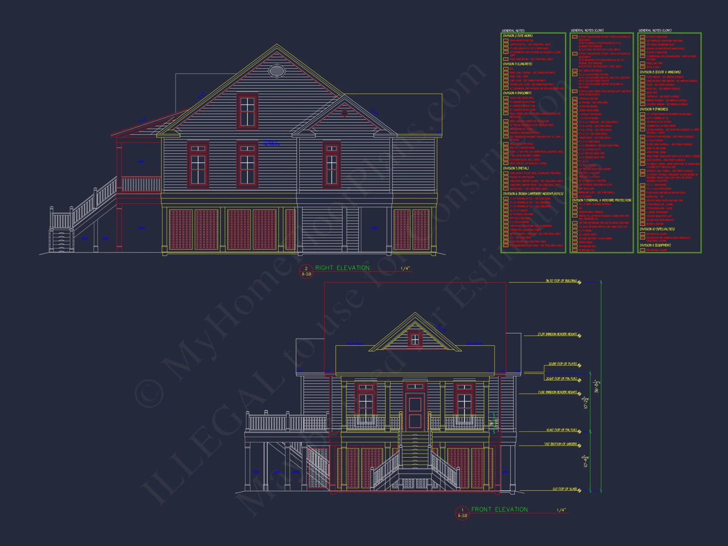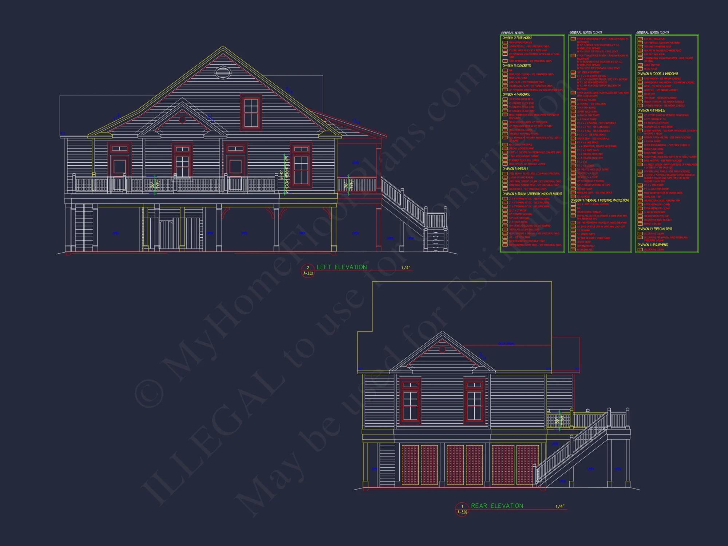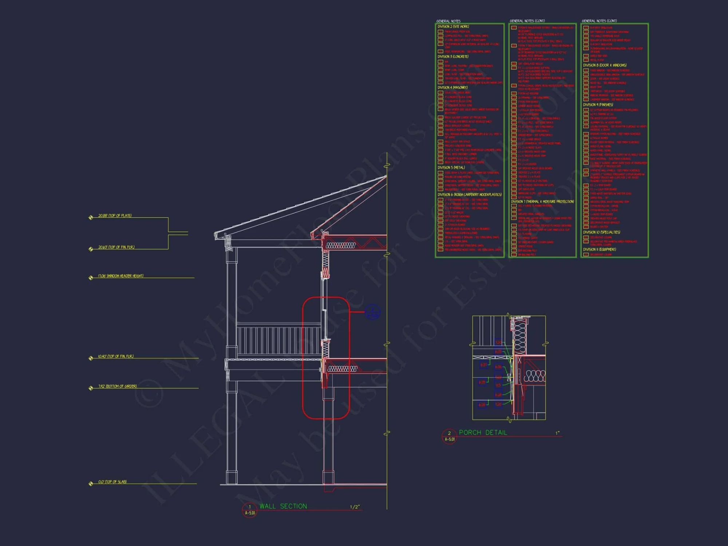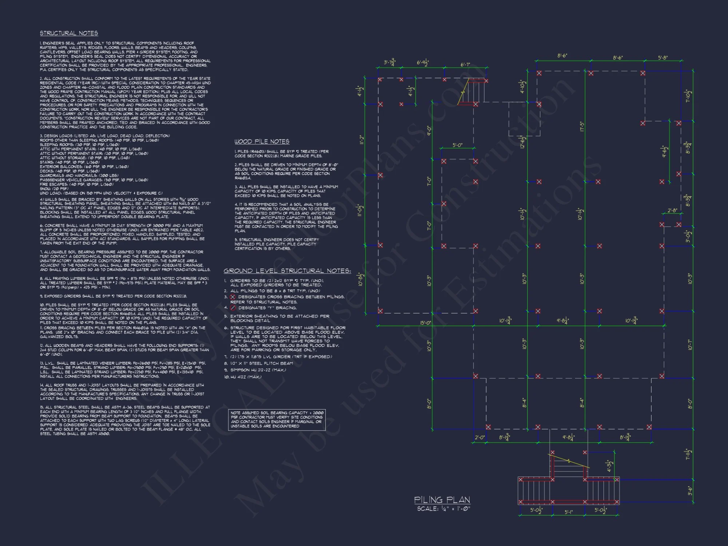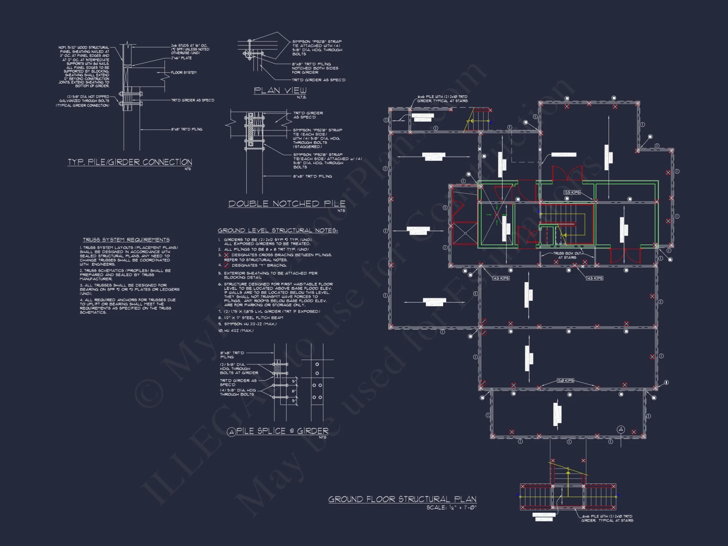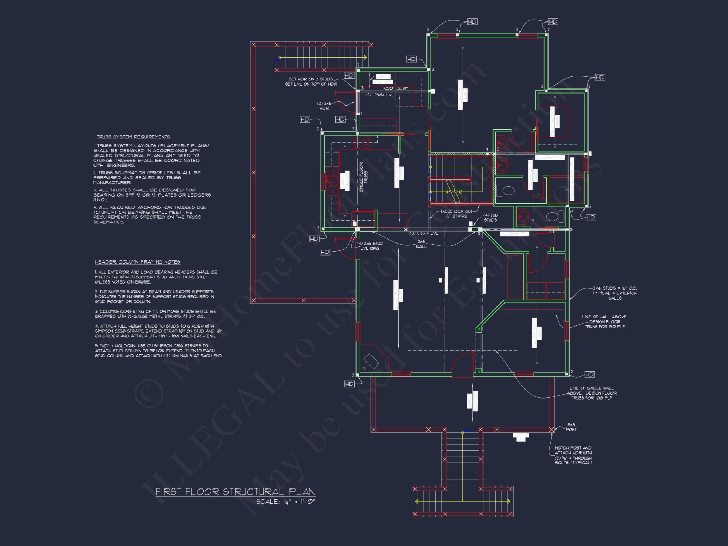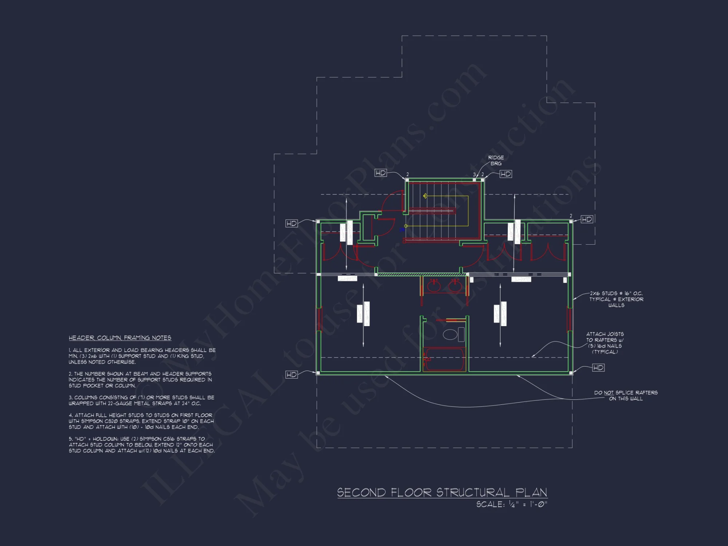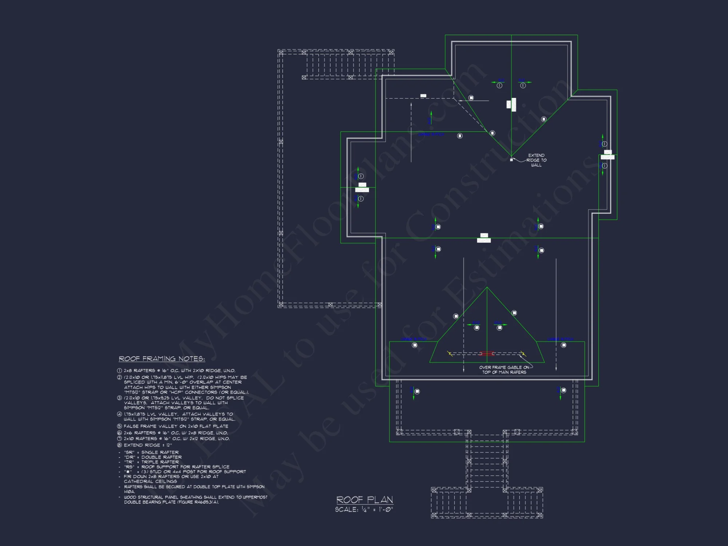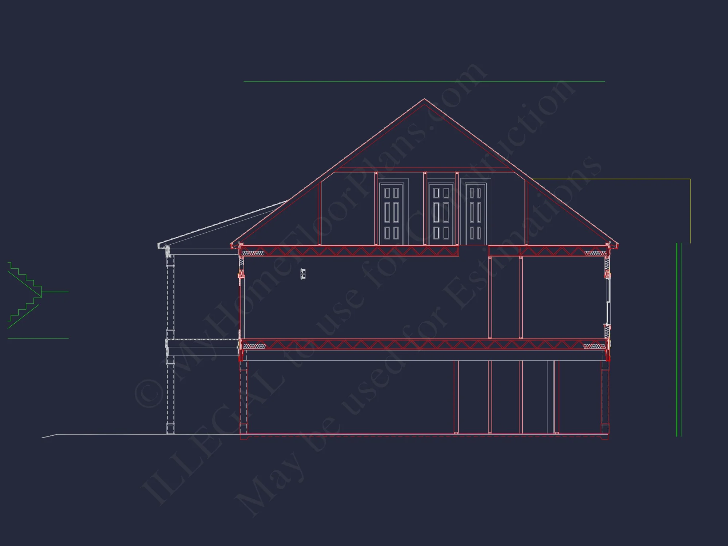14-2119 HOUSE PLAN – Southern Low Country House Plan – 3-Bed, 3-Bath, 2,197 SF
Southern Low Country and Traditional Coastal house plan with siding exterior • 3 bed • 3 bath • 2,197 SF. Raised foundation, deep front porch, open living layout. Includes CAD+PDF + unlimited build license.
Original price was: $2,446.56.$1,386.39Current price is: $1,386.39.
999 in stock
* Please verify all details with the actual plan, as the plan takes precedence over the information shown below.
| Architectural Styles | Beach, Coastal, Modern Farmhouse, Southern, Traditional Colonial |
|---|---|
| Width | 37'-8" |
| Depth | 56'-4" |
| Htd SF | |
| Bedrooms | |
| Bathrooms | |
| # of Floors | |
| # Garage Bays | |
| Indoor Features | Family Room, Fireplace, Foyer, Great Room, Living Room, Mudroom, Open Floor Plan, Upstairs Laundry Room |
| Outdoor Features | |
| Bed and Bath Features | Bedrooms on Second Floor, Jack and Jill Bathroom, Owner's Suite on Second Floor, Walk-in Closet |
| Kitchen Features | |
| Garage Features | |
| Ceiling Features | |
| Structure Type | |
| Exterior Material | |
| Unhtd SF | |
| Condition | New |
No reviews yet.
10 FT+ Ceilings | 9 FT+ Ceilings | Basement Garage | Beach | Breakfast Nook | Charleston | Coastal | Covered Deck | Covered Front Porch | Family Room | Fireplaces | Foyer | Front Entry | Great Room | Grill Deck | Home Plans with Mudrooms | Jack and Jill | Kitchen Island | Living Room | Narrow Lot Designs | Open Floor Plan Designs | Owner’s Suite on Second Floor | Second Floor Bedroom | Sloped Lot | Small | Southern | Traditional | Upstairs Laundry Room | Vaulted Ceiling | Walk-in Closet | Walk-in Pantry | Wrap Around Porch
Southern Low Country Coastal House Plan with Raised Foundation and Classic Porch
2,197 sq. ft. of thoughtfully designed living space inspired by timeless Southern Low Country architecture and relaxed coastal traditions.
This Southern Low Country coastal house plan captures the charm of classic Southern architecture while incorporating practical features ideal for modern living. Elevated on a raised foundation, the home is designed to perform beautifully in coastal, flood-prone, or humid environments while delivering enduring curb appeal. Clean horizontal siding, a symmetrical façade, and a welcoming covered front porch establish an unmistakable Southern presence.
Rooted in Traditional Coastal design principles, this home balances elegance and livability. Its proportions, roof pitch, and porch-forward layout reflect generations of Low Country homes built for comfort, airflow, and connection to the outdoors.
Heated Living Area Overview
- Total Heated Living Area: 2,197 square feet
- Multi-level design supported by a raised foundation for improved ventilation and durability
- Efficient footprint ideal for narrow or coastal lots
Bedrooms & Bathrooms
- 3 spacious bedrooms designed for privacy and natural light
- 3 full bathrooms with functional layouts and timeless proportions
- Primary suite offers generous space, ideal for relaxation and long-term comfort
Interior Layout & Living Experience
The interior layout emphasizes openness and flow while maintaining distinct functional zones. The main living level connects the kitchen, dining, and great room into a cohesive gathering space that feels both inviting and practical. This arrangement encourages daily interaction while still allowing flexibility for entertaining.
- Open-concept main living area for seamless movement
- Well-proportioned kitchen ideal for entertaining and everyday use
- Clear sightlines that enhance natural light and visual openness
Exterior Design & Materials
The exterior architecture is firmly grounded in Southern Low Country tradition. Horizontal lap siding delivers a clean, classic appearance that pairs beautifully with the elevated structure. The raised foundation not only provides visual distinction but also serves functional needs in coastal climates.
- Horizontal siding exterior for classic Southern character
- Raised foundation suitable for coastal and flood-zone locations
- Deep covered front porch for shade, relaxation, and curb appeal
- Balanced, symmetrical façade inspired by historic Low Country homes
Outdoor Living & Southern Lifestyle
Outdoor living is central to the Southern Low Country way of life, and this home embraces that philosophy fully. The front porch acts as an extension of the living space, offering a shaded retreat for morning coffee, evening conversations, or simply enjoying the surrounding landscape.
- Covered front porch designed for year-round use
- Elevated perspective enhances views and breezes
- Architectural proportions that encourage indoor-outdoor living
Architectural Style Breakdown
This home is best described as a Southern Low Country residence with Traditional Coastal influences. Its elevated structure, porch emphasis, and restrained detailing are hallmarks of historic Southern coastal homes, while the clean siding and functional layout support modern lifestyles.
Energy Efficiency & Comfort Considerations
- Elevated foundation promotes airflow beneath the home
- Window placement encourages cross ventilation
- Design supports energy-efficient construction techniques
Included With This House Plan
- CAD + PDF Construction Drawings
- Unlimited Build License
- Engineering Included for structural confidence
- Foundation Options available upon request
Why Choose This Southern Low Country Home Plan
This plan is ideal for homeowners seeking a timeless Southern aesthetic with proven functionality. Whether built near the coast, along a river, or in a traditional Southern neighborhood, the design delivers enduring beauty, comfort, and value. Its raised construction, porch-centric layout, and balanced proportions make it a smart long-term investment.
Learn More About Southern Coastal Architecture
Explore the historical roots and environmental advantages of Southern coastal design in this ArchDaily article on Southern architecture, highlighting how climate-responsive design continues to shape timeless homes.
Bu
14-2119 HOUSE PLAN – Southern Low Country House Plan – 3-Bed, 3-Bath, 2,197 SF
- BOTH a PDF and CAD file (sent to the email provided/a copy of the downloadable files will be in your account here)
- PDF – Easily printable at any local print shop
- CAD Files – Delivered in AutoCAD format. Required for structural engineering and very helpful for modifications.
- Structural Engineering – Included with every plan unless not shown in the product images. Very helpful and reduces engineering time dramatically for any state. *All plans must be approved by engineer licensed in state of build*
Disclaimer
Verify dimensions, square footage, and description against product images before purchase. Currently, most attributes were extracted with AI and have not been manually reviewed.
My Home Floor Plans, Inc. does not assume liability for any deviations in the plans. All information must be confirmed by your contractor prior to construction. Dimensions govern over scale.



