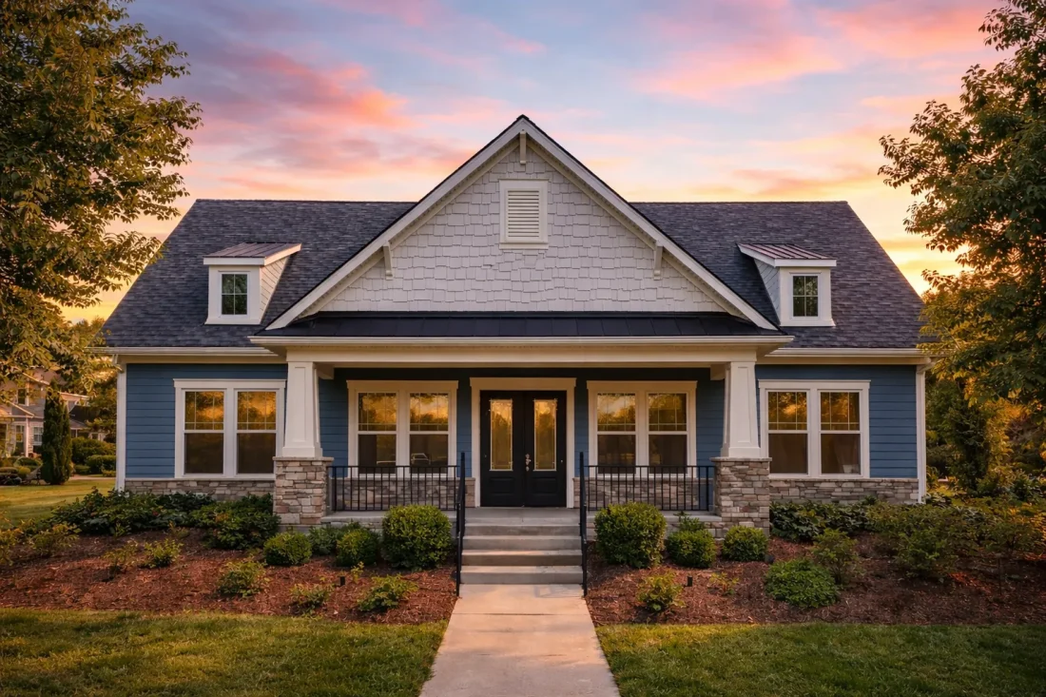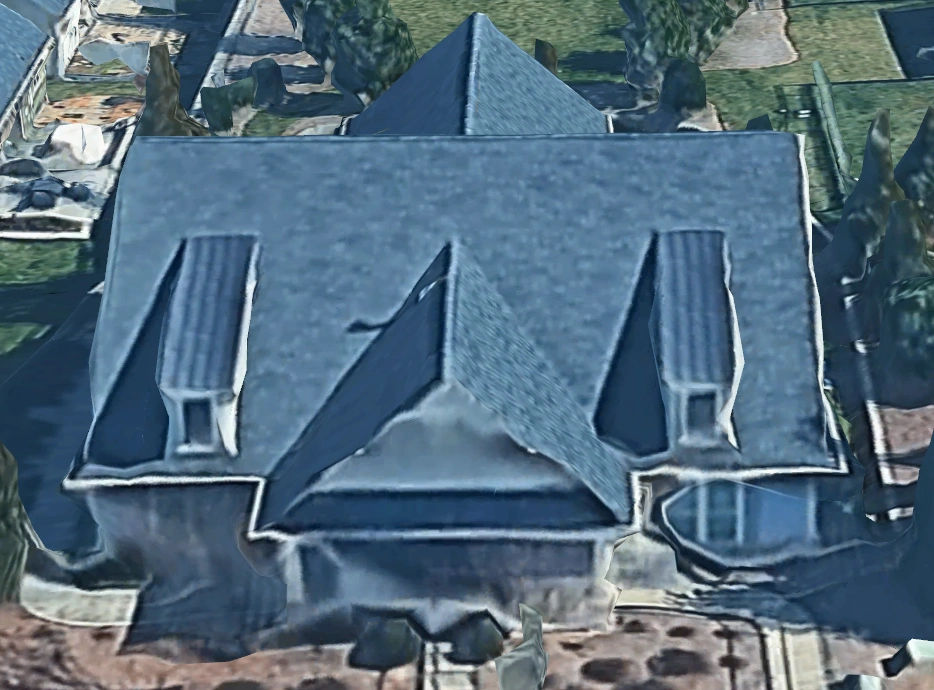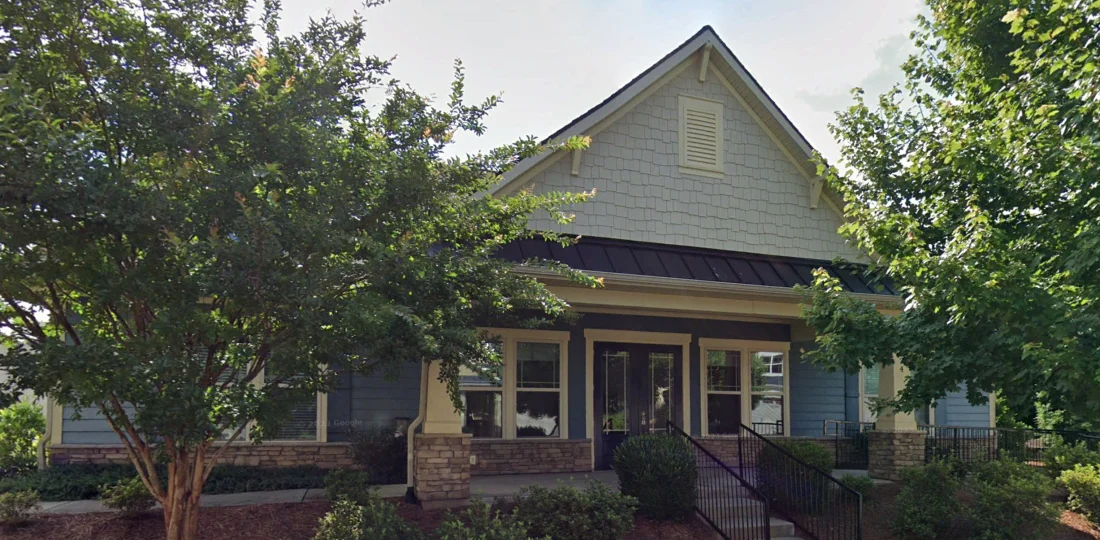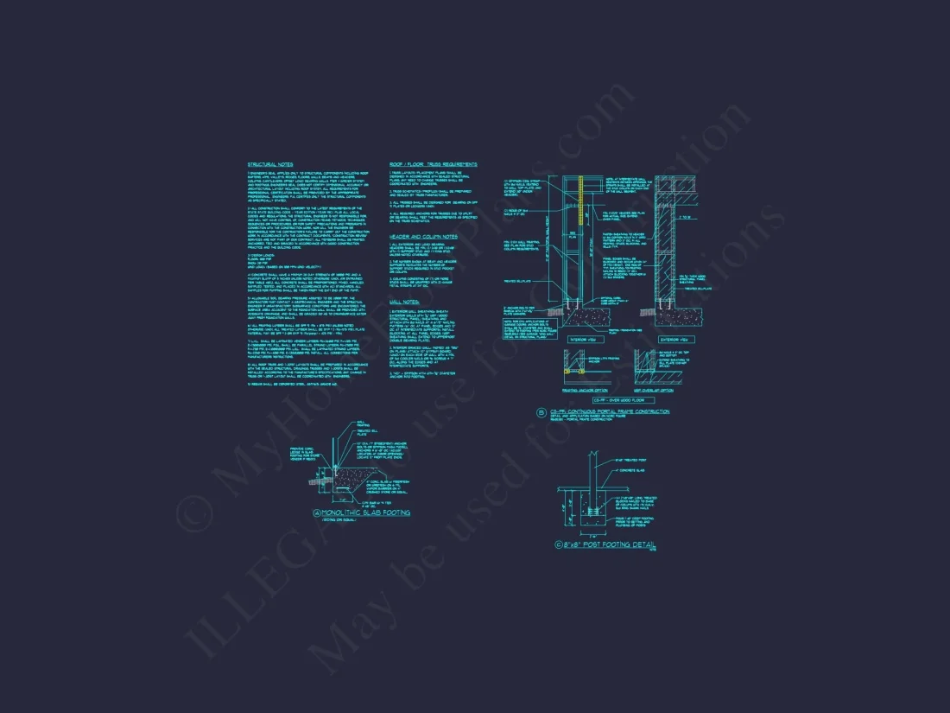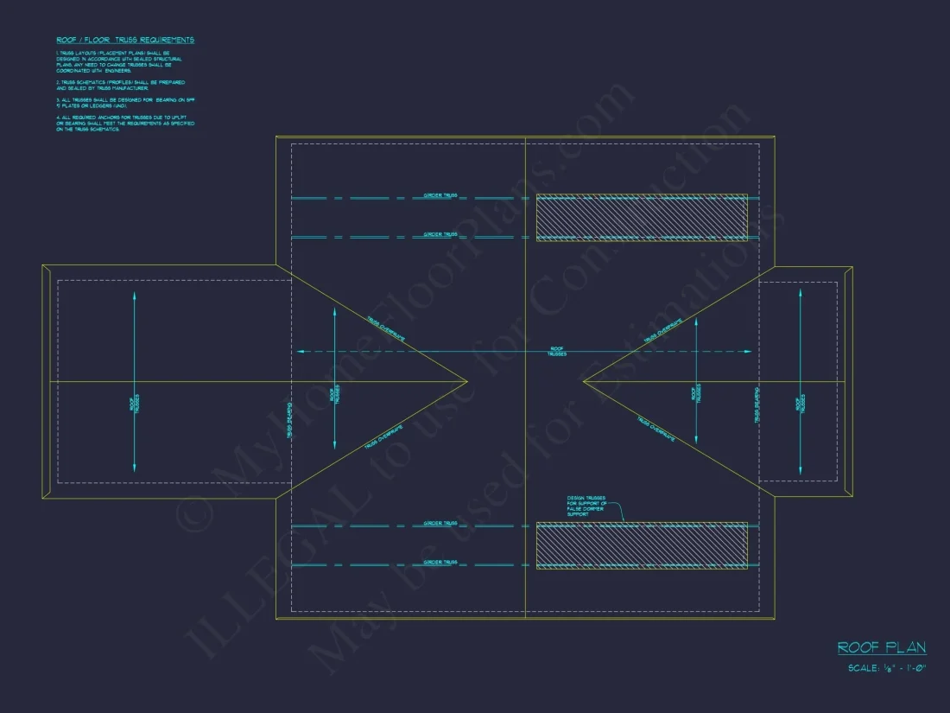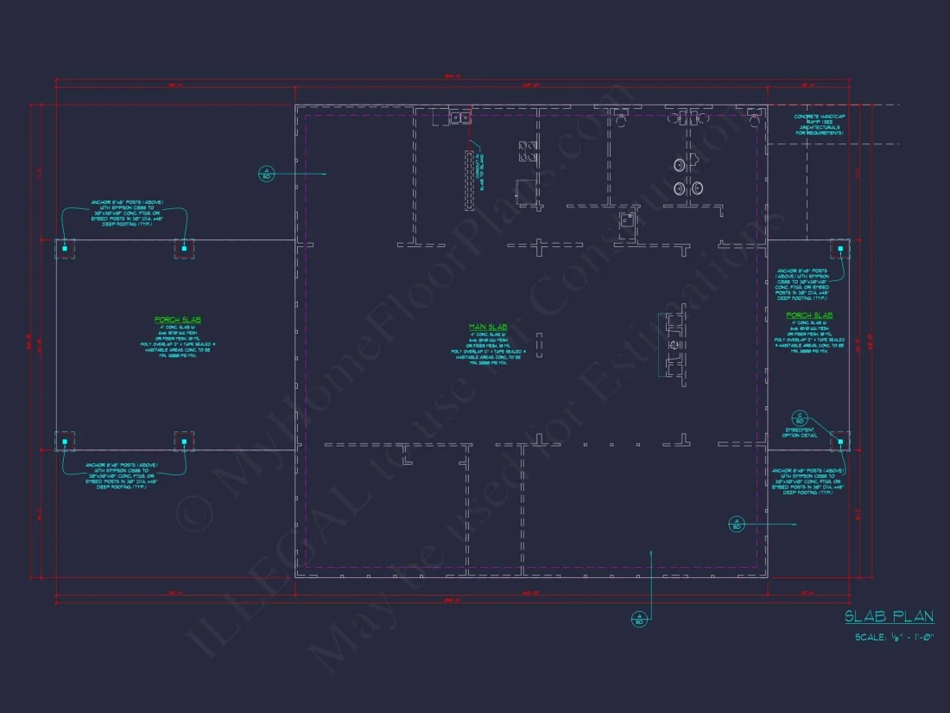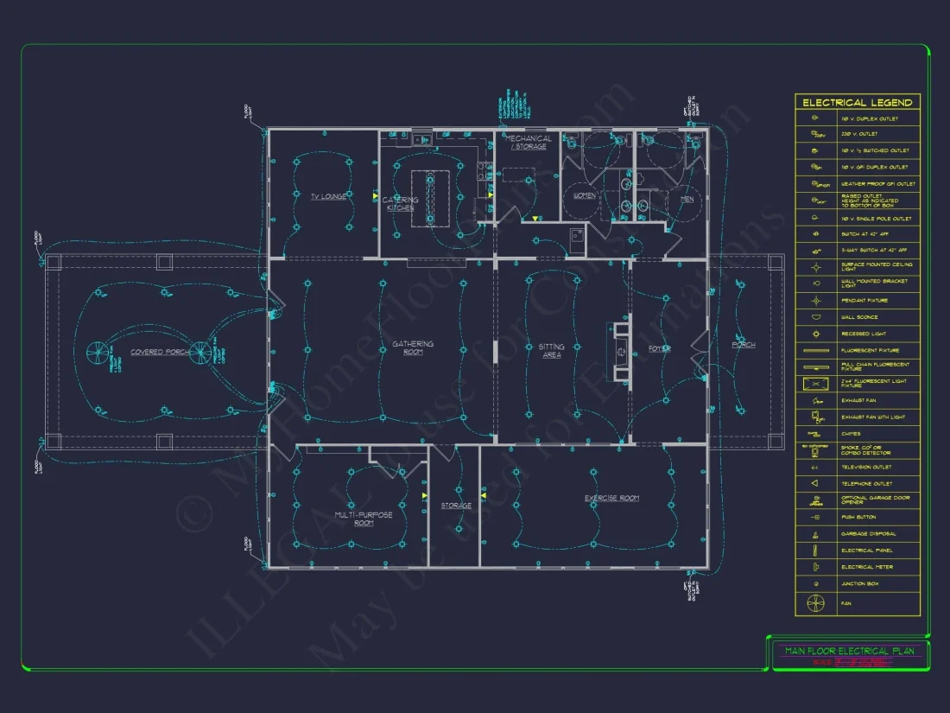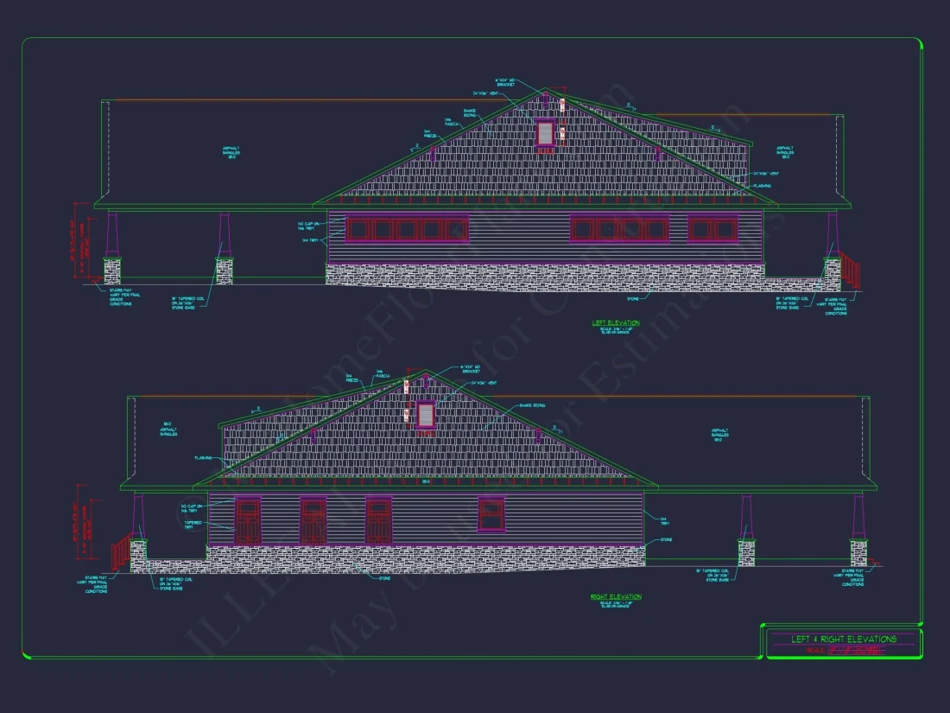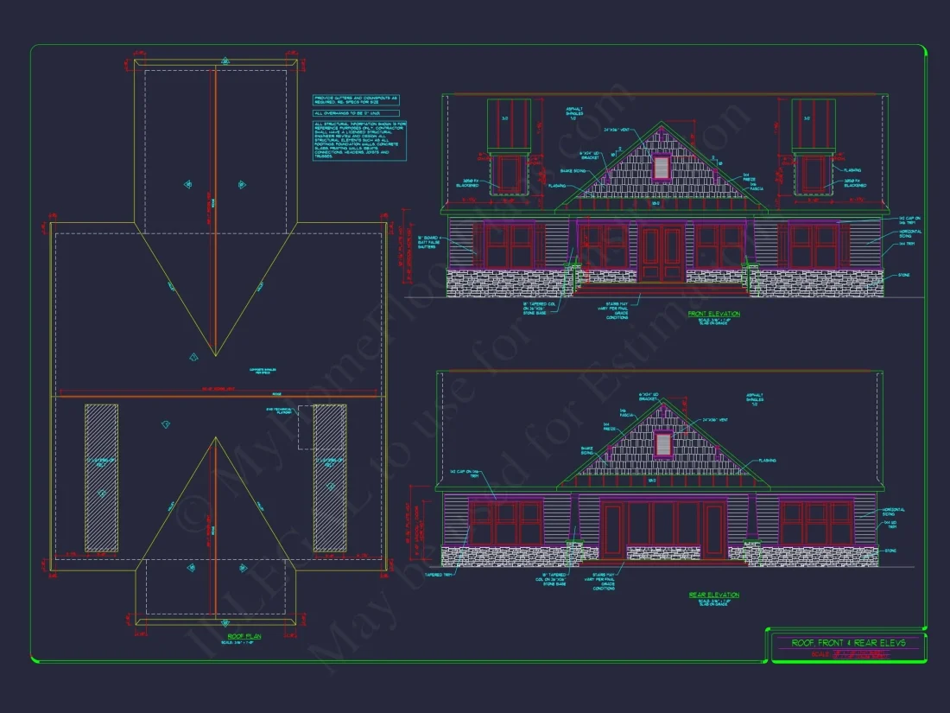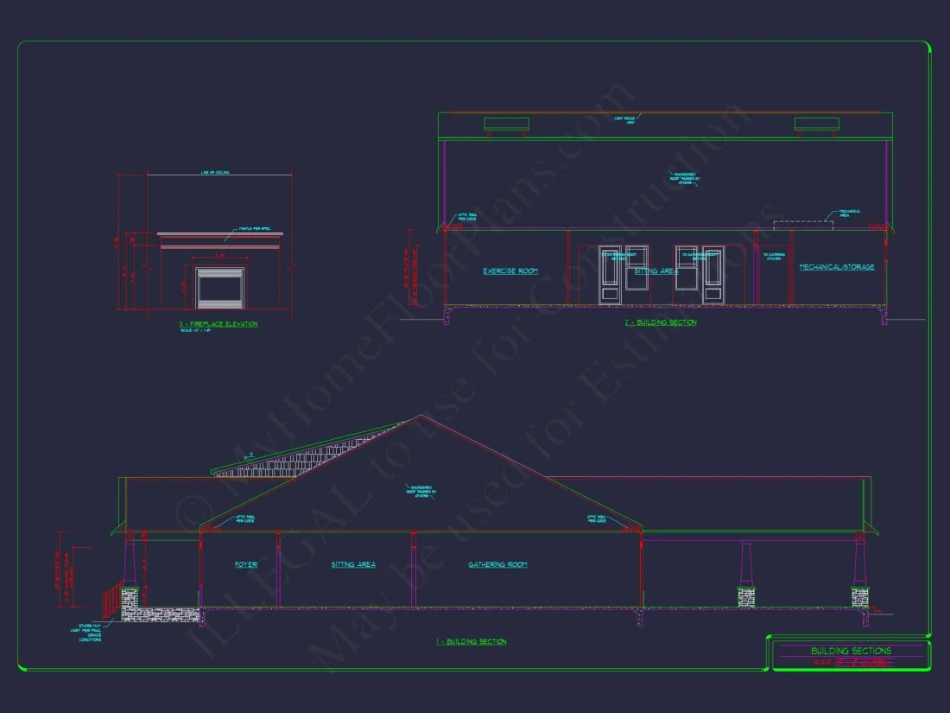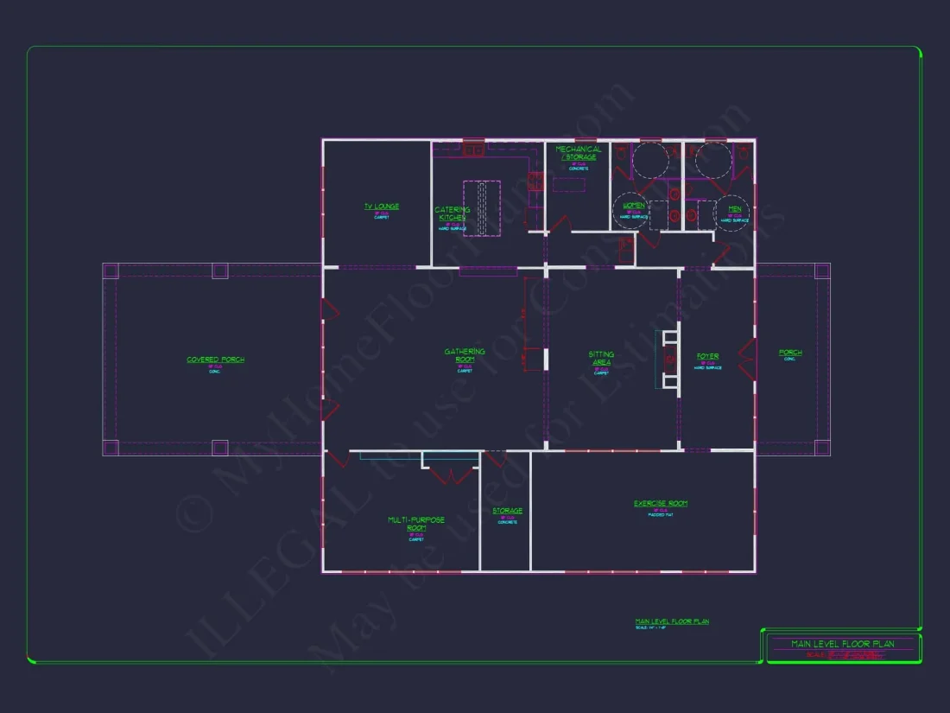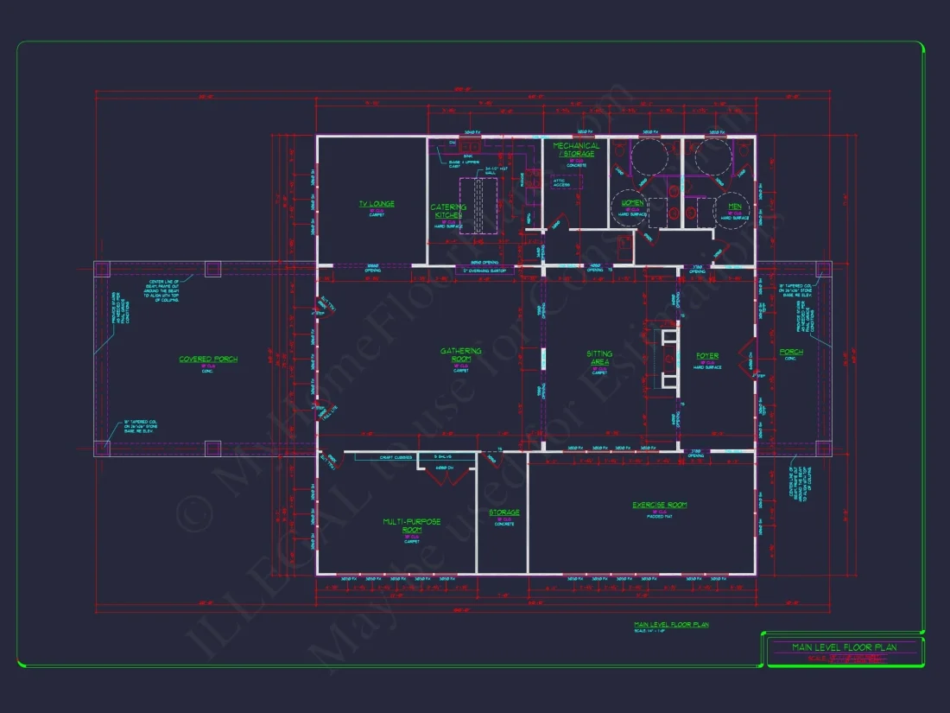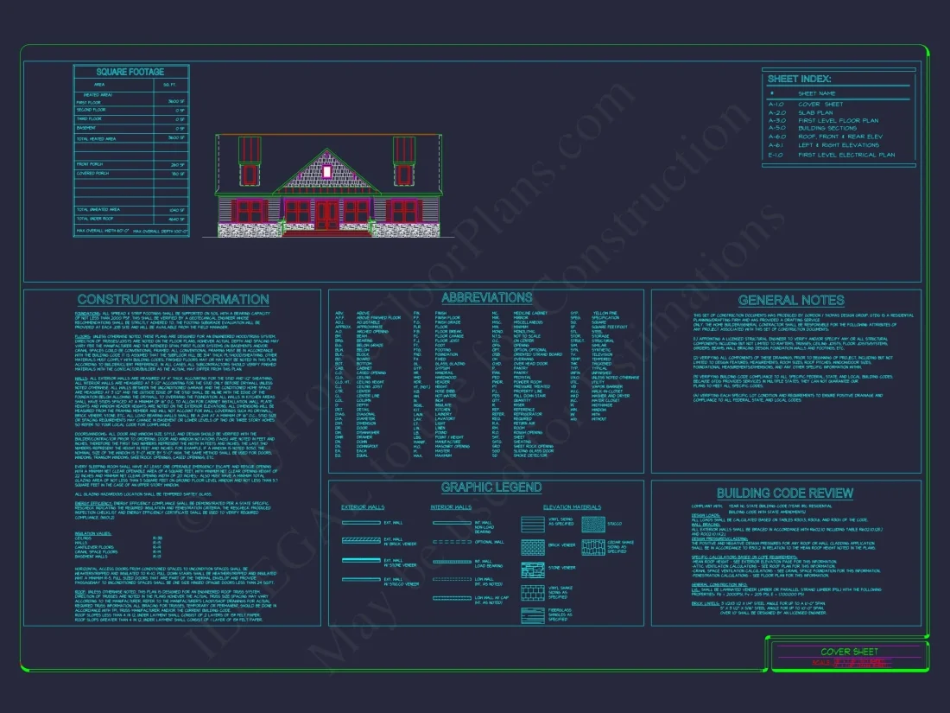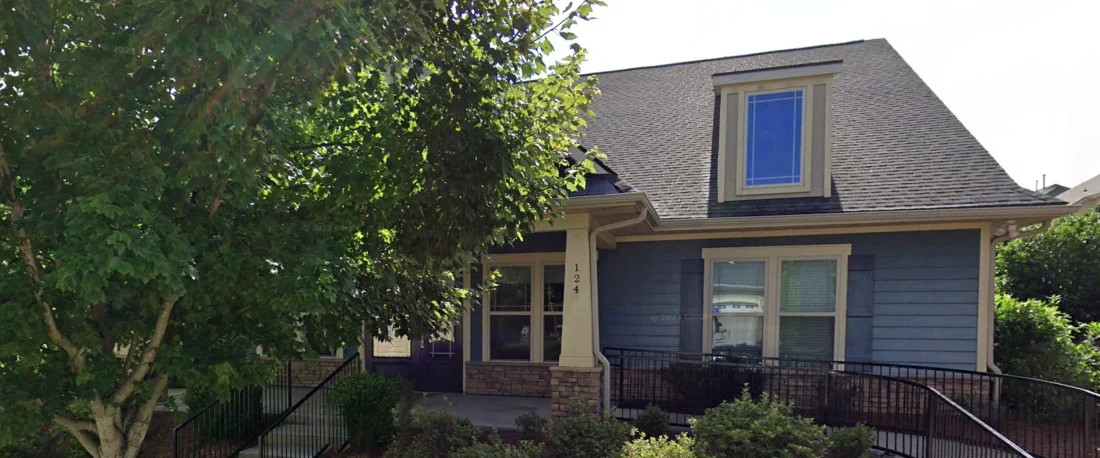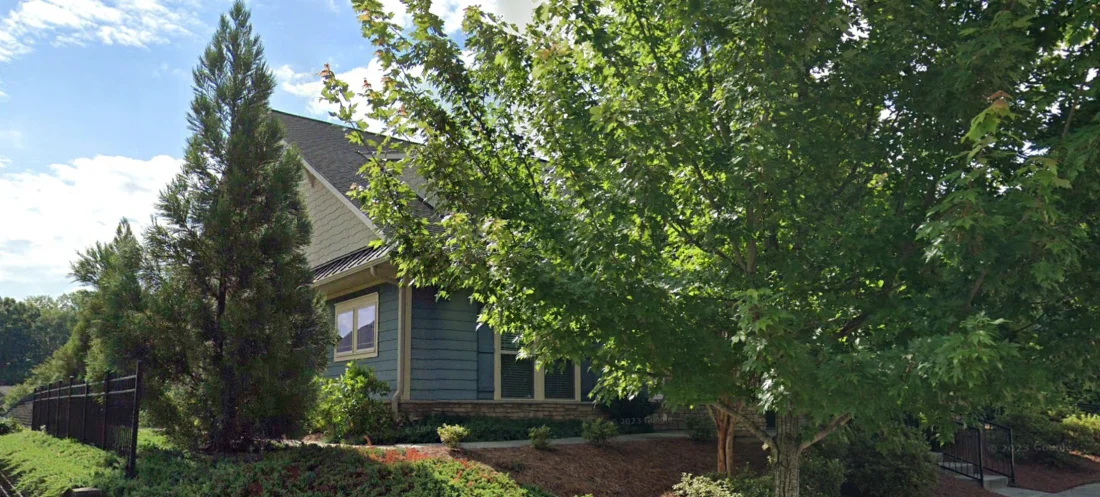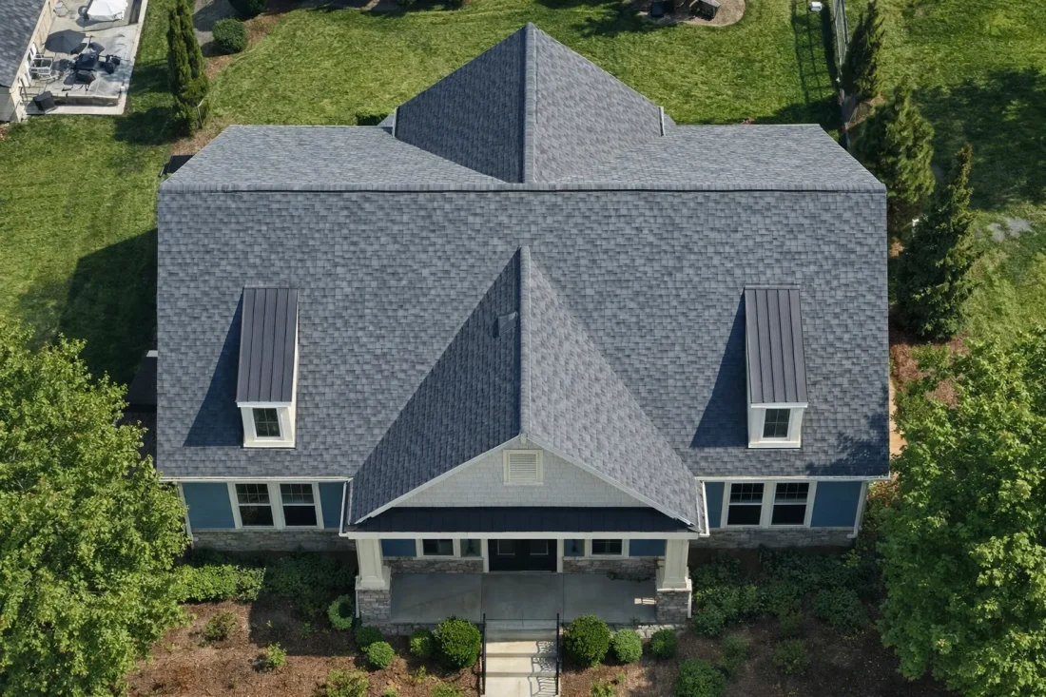15-1533 CLUBHOUSE PLAN – Traditional Clubhouse Plan – 3-Bed, 2-Bath, 2,000 SF
Traditional Farmhouse, Cape Cod & Modern Farmhouse house plan with stone and board-and-batten exterior • 3 bed • 2 bath • 2,000 SF. Open layout, front porch, gable dormers. Includes CAD+PDF + unlimited build license.
Original price was: $2,270.56.$1,454.99Current price is: $1,454.99.
999 in stock
* Please verify all details with the actual plan, as the plan takes precedence over the information shown below.
| Width | 60'-0" |
|---|---|
| Depth | 100'-0" |
| Htd SF | |
| Unhtd SF | |
| Bedrooms | |
| Bathrooms | |
| # of Floors | |
| # Garage Bays | |
| Architectural Styles | |
| Indoor Features | |
| Outdoor Features | |
| Condition | New |
| Ceiling Features | |
| Structure Type | |
| Exterior Material |
Shannon Johns – July 3, 2024
Mark guided us through the Craftsman porch options; would recommend MyHomeFloorPlans to friends.
Traditional Clubhouse Plan with Stone Accents and Cape Cod Influence
This beautifully balanced Traditional Farmhouse home plan features a timeless exterior, warm architectural detailing, and a layout designed for modern living. With its hallmark stone base, classic board and batten siding, and two charming gable dormers, this home blends farmhouse comfort with subtle Cape Cod proportions and Modern Farmhouse lines.
Exterior Design & Architectural Character
The exterior showcases a harmonious mix of stone veneer, vertical board and batten siding, horizontal lap siding, and a dark architectural roof. The symmetrical front elevation, centered entry porch, and evenly spaced windows create a welcoming, grounded appearance that feels both traditional and refreshed.
The stone skirt adds weight and permanence to the façade, while the light siding and crisp trim introduce brightness and visual clarity. The dormers not only enhance street appeal but also bring natural light into the upper level or attic spaces.
Interior Flow Designed for Modern Living
Inside, the plan opens to a bright foyer that leads directly into an expansive main living area. The open-concept layout offers:
- A large family room centered around optional built-ins or a fireplace.
- A spacious kitchen with generous counter space, oversized island, and walk-in pantry.
- A dining area positioned for natural sunlight and convenient outdoor access.
- Clear sightlines from kitchen to living to dining—perfect for modern living and entertaining.
Bedroom Layout & Private Living Spaces
- Primary Suite: A well-proportioned suite with options for a tray ceiling, large windows, and a spa-inspired bathroom layout featuring shower, soaking tub, dual vanities, and walk-in closet.
- Secondary Bedrooms: Two additional bedrooms share a full bathroom, each with ample closet space and natural light.
- Split bedroom layout option available for increased privacy.
Kitchen & Dining Highlights
- Expansive island with seating for four to six.
- Walk-in pantry with optional built-ins or appliance center.
- Natural flow between food prep, serving, and dining areas.
- Lifestyle-oriented design ideal for hosting family and friends.
Living Room Features
- Vaulted or cathedral ceiling options.
- Large rear windows to brighten the interior.
- Optional fireplace and entertainment wall.
- Direct connectivity to the rear porch for indoor-outdoor living.
Outdoor Living Spaces
This plan emphasizes porch life, offering:
- A welcoming covered front porch supported by tapered columns.
- A spacious rear porch or patio, ideal for grilling, lounging, or seasonal dining.
- Optional screened porch upgrade.
Garage & Utility Areas
- Attached two-car garage with optional storage nook.
- Drop-zone or mudroom connecting garage to interior spaces.
- Dedicated laundry room with folding counter and optional utility sink.
Energy-Efficient & Structural Features
- Optimized roof pitch for long-term performance.
- Energy-efficient window layouts.
- Flexible framing suitable for various climates and regions.
- Engineered for structural stability and efficiency.
Why Homeowners Love This Plan
This design strikes the perfect balance between classic and modern. The Traditional Farmhouse look feels familiar and rooted, while the clean rooflines and simplified trim bring a fresh sense of refinement. Homeowners appreciate the symmetry, porch living, spacious kitchen, and functional bedroom layout that adapts easily to families, downsizers, or aging-in-place needs.
Included with Every Plan
- CAD + PDF Files: Fully editable and ready for your builder or architect.
- Unlimited Build License: Use the plan multiple times without extra fees.
- Structural Engineering: State-specific engineering included.
- Foundation Options: Slab, crawlspace, or basement at no additional cost.
- Modification Services: Affordable architectural changes available.
- Preview Set: Review before purchasing the full set.
Similar Inspirations & Resources
Looking for design ideas? Explore traditional farmhouse architecture inspiration on ArchDaily.
Frequently Asked Questions
Can the exterior materials be modified? Yes—swap stone for brick, adjust siding patterns, or choose alternate color palettes.
Does this include porch options? Both front and rear porches are included, with optional screening.
Can I add a bonus room? Absolutely—the attic/dormer area can be finished for extra living space.
Is the plan customizable? Yes. Our team can modify walls, porches, rooflines, rooms, and more.
Does this plan come with CAD files? Yes—CAD and PDFs are included automatically.
Build Your Traditional Farmhouse Today
This design combines timeless curb appeal with thoughtful interior flow and modern-day functionality. Whether you’re building on a country lot, suburban street, or lakeside parcel, this Traditional Farmhouse offers beauty, comfort, and long-term livability.
Bring this home to life with included CAD files, engineering, and unlimited build licensing—your dream farmhouse starts here.
15-1533 CLUBHOUSE PLAN – Traditional Clubhouse Plan – 3-Bed, 2-Bath, 2,000 SF
- BOTH a PDF and CAD file (sent to the email provided/a copy of the downloadable files will be in your account here)
- PDF – Easily printable at any local print shop
- CAD Files – Delivered in AutoCAD format. Required for structural engineering and very helpful for modifications.
- Structural Engineering – Included with every plan unless not shown in the product images. Very helpful and reduces engineering time dramatically for any state. *All plans must be approved by engineer licensed in state of build*
Disclaimer
Verify dimensions, square footage, and description against product images before purchase. Currently, most attributes were extracted with AI and have not been manually reviewed.
My Home Floor Plans, Inc. does not assume liability for any deviations in the plans. All information must be confirmed by your contractor prior to construction. Dimensions govern over scale.



