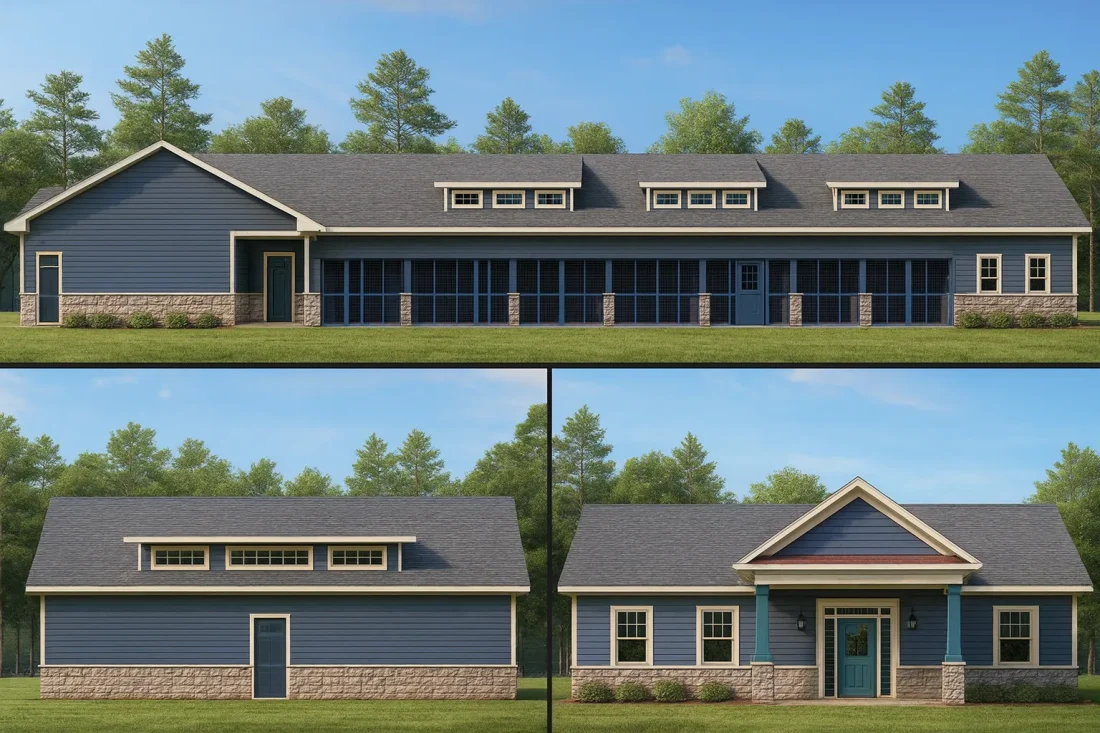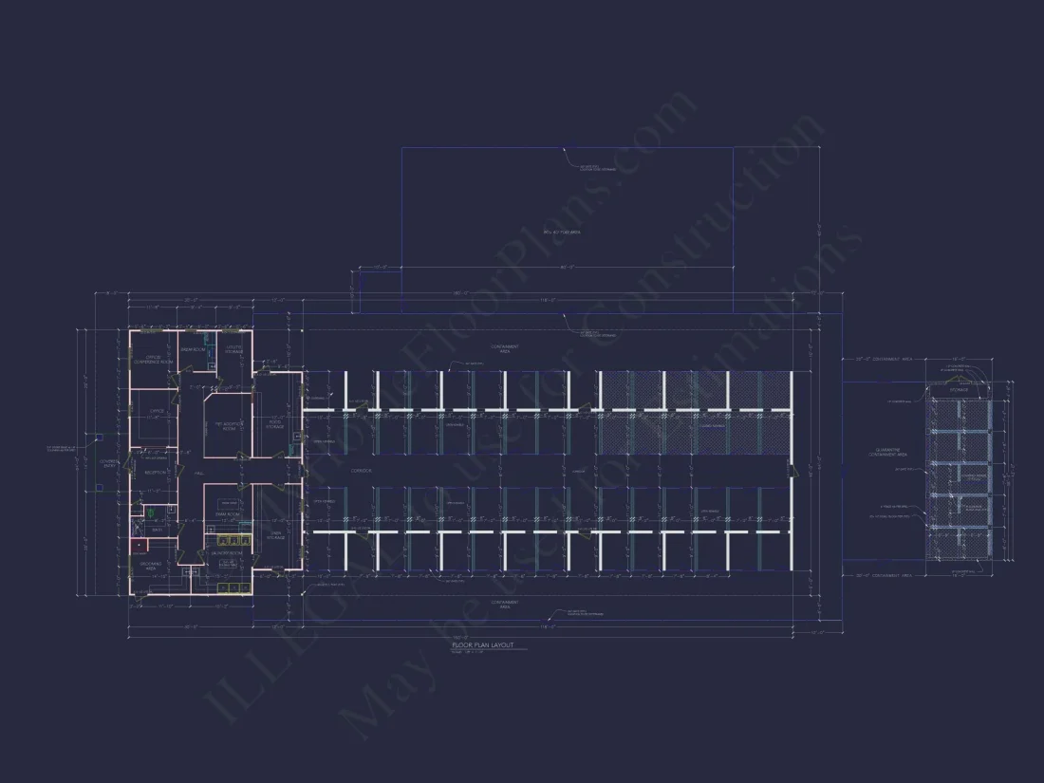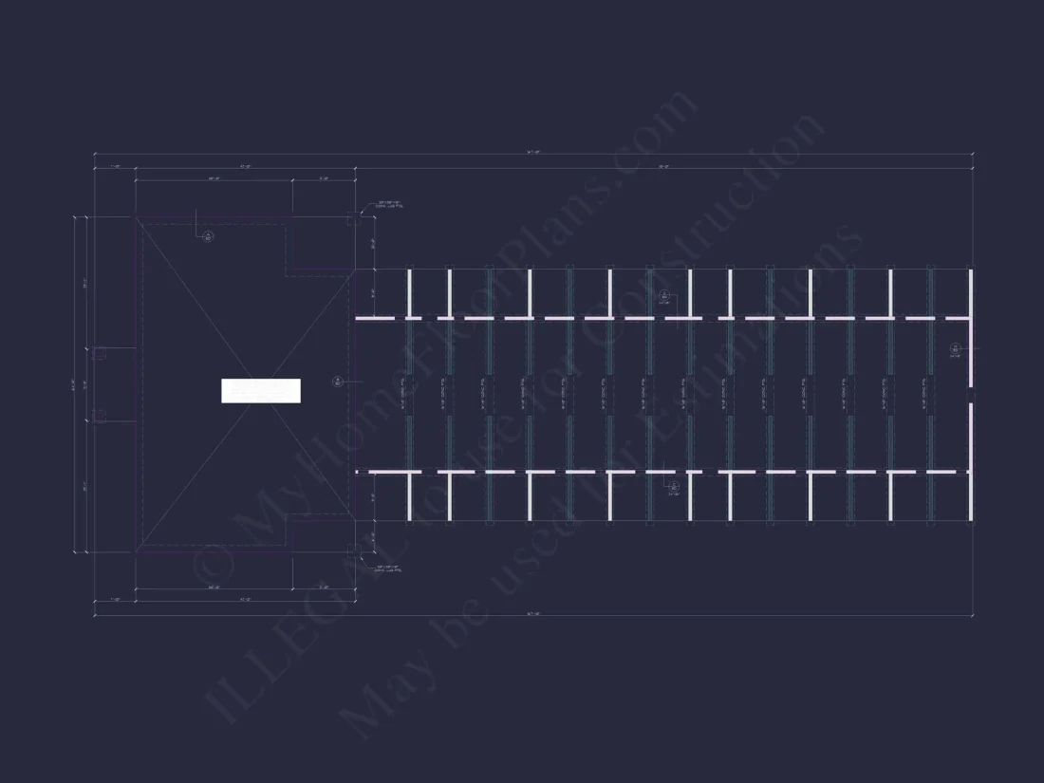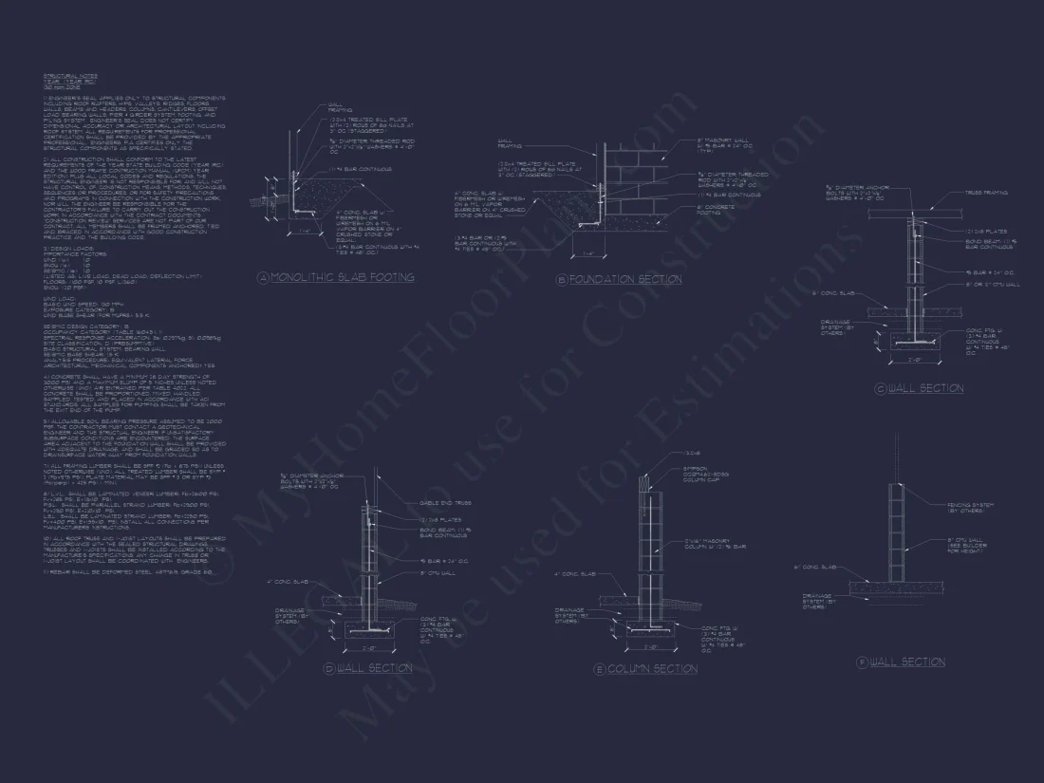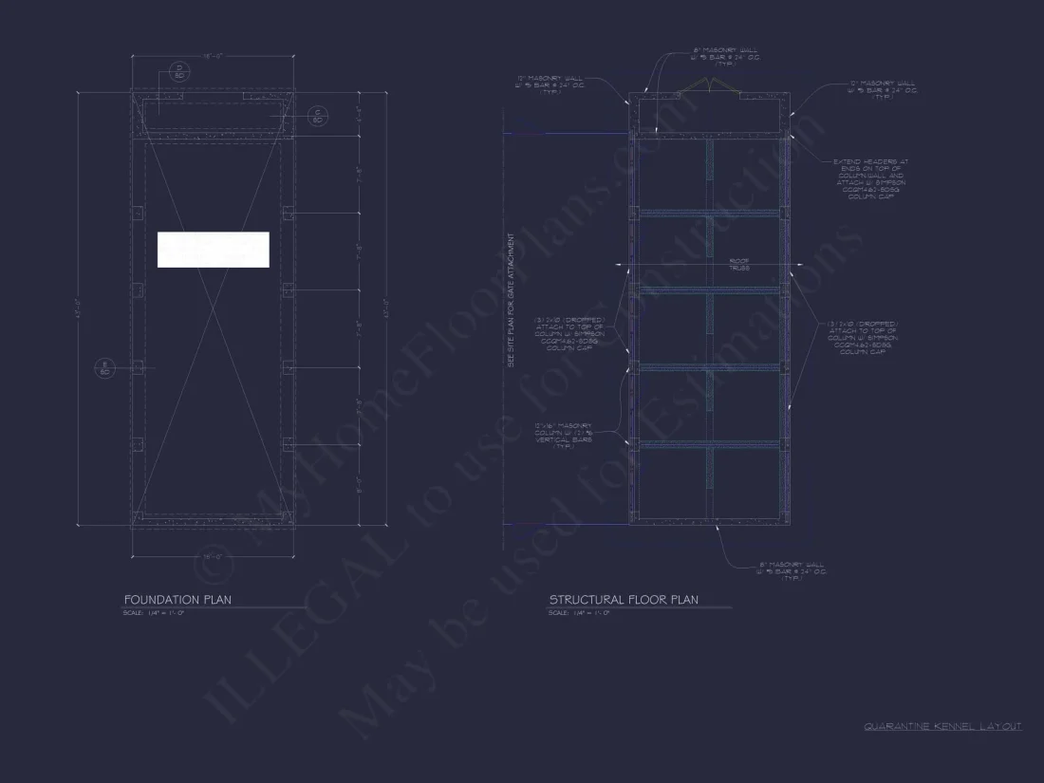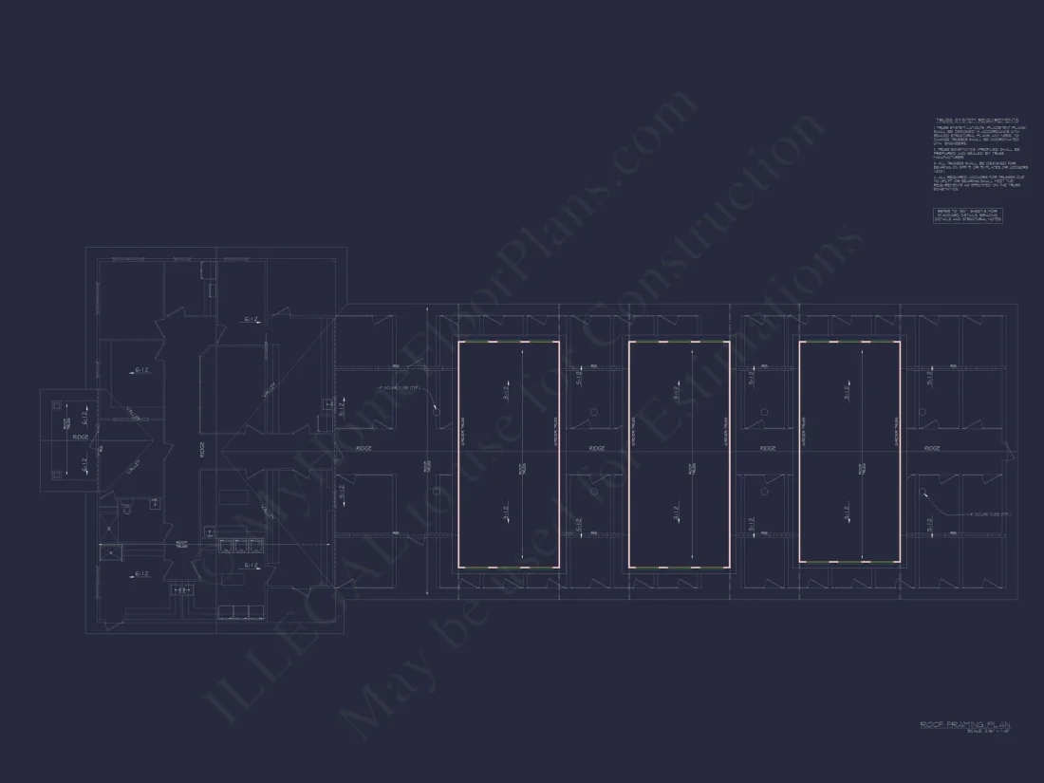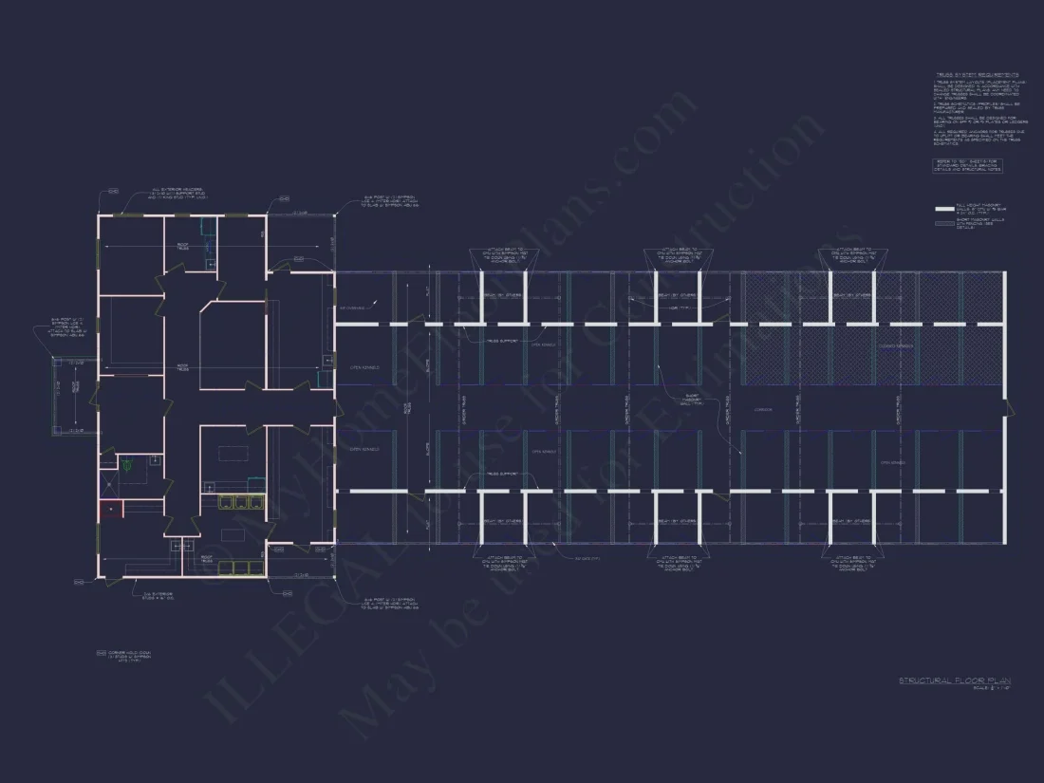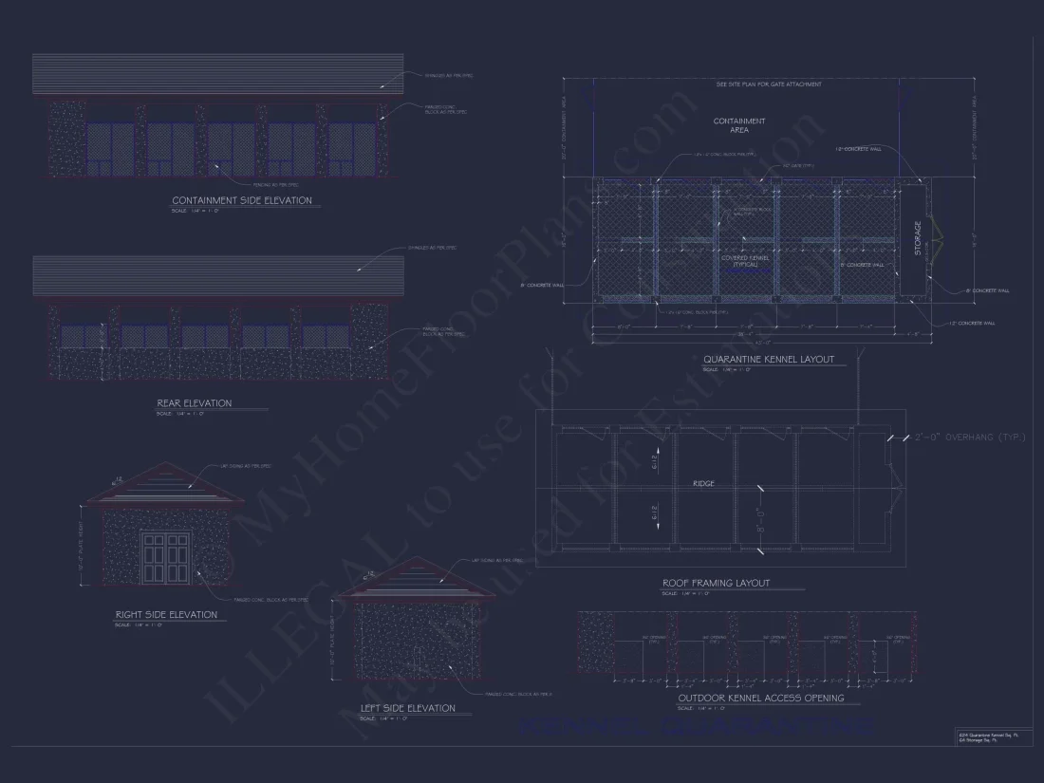15-1708 KENNEL PLAN- Traditional Ranch House Plan – 0-Bed, 2-Bath, 6,148 SF
Traditional Ranch and New American / Modern Traditional house plan with horizontal siding and stone exterior • 0 bed • 2 bath • 6,148 SF. Long linear footprint, screened rear span, flexible interior. Includes CAD+PDF + unlimited build license.
Original price was: $3,896.45.$2,754.22Current price is: $2,754.22.
999 in stock
* Please verify all details with the actual plan, as the plan takes precedence over the information shown below.
| Width | 160'-0" |
|---|---|
| Depth | 64'-0" |
| Htd SF | |
| Unhtd SF | |
| Bedrooms | |
| Bathrooms | |
| # of Floors | |
| # Garage Bays | |
| Indoor Features | Open Floor Plan, Foyer, Mudroom, Office/Study, Large Laundry Room |
| Condition | New |
| Outdoor Features | |
| Structure Type | |
| Exterior Material |
Eric Johnson – May 4, 2024
Structural steel callouts matched the fabricators specsno rework needed.
Traditional Ranch–Style Facility with 6,148 Heated Square Feet
A highly adaptable single-story structure combining Traditional Ranch architecture with New American detailing for commercial, agricultural, and specialty-use applications.
Designed with a strong emphasis on function, durability, and architectural balance, this Traditional Ranch–style plan offers 6,148 square feet of heated interior space within a clean, horizontal footprint. The exterior blends classic Ranch proportions with New American sensibility, creating a building that feels professional, approachable, and timeless. While residential in character from the front elevation, the overall scale and layout allow it to perform exceptionally well for non-residential or mixed-use purposes.
This plan is well suited for a wide range of uses including commercial facilities, animal-care operations, agricultural buildings, training centers, hobby workshops, or support structures tied to residential estates. Its elongated form, durable exterior materials, and generous interior spans allow owners to customize the layout without fighting complex rooflines or restrictive load paths.
Architectural Style & Massing
The building’s identity is rooted in Traditional Ranch architecture, expressed through its long, low-slung roofline, single-story massing, and strong horizontal emphasis. This style is enhanced with New American / Modern Traditional detailing, including balanced window placement, clean trim profiles, and a welcoming central entry that gives the structure a polished, contemporary feel without straying into modern minimalism.
Symmetry plays an important role in the design. The dormers across the roofline not only add visual rhythm but also suggest natural light opportunities and ventilation potential. The result is a building that feels intentional and well-composed rather than purely utilitarian.
Exterior Materials & Visual Appeal
Exterior finishes were selected for longevity, ease of maintenance, and architectural credibility. The material palette reinforces the Ranch aesthetic while ensuring the structure stands up to heavy use.
- Horizontal lap siding provides a clean, classic exterior with broad appeal.
- Stone wainscoting adds visual weight, durability, and grounding at the base.
- Architectural shingles support long roof spans with reliable performance.
- Symmetrical dormers break up the roof mass and enhance curb appeal.
- Covered front entry creates a professional and welcoming arrival point.
This balanced exterior allows the building to blend comfortably into rural, suburban, or semi-commercial environments without appearing industrial or temporary.
Interior Space & Layout Flexibility
With 6,148 square feet of heated interior space, the plan offers exceptional flexibility. The rectangular footprint simplifies interior planning and allows spaces to be divided, expanded, or reconfigured as operational needs evolve.
- Large open-span areas suitable for equipment, animals, training, or production.
- Room for offices, utility rooms, restrooms, and climate-controlled zones.
- Efficient circulation paths that minimize wasted square footage.
- Adaptable wall placement for phased build-outs or future expansion.
Because the structure is single-story, accessibility is straightforward, and daily operations benefit from efficient movement and oversight.
Rear Screened Section & Functional Advantages
One of the defining features of this plan is the expansive screened rear section. This space enhances airflow, provides transitional indoor-outdoor functionality, and supports a wide range of operational uses.
- Ventilation and comfort for animal-care or agricultural functions.
- Staging or transition zones for equipment or materials.
- Covered outdoor workspace protected from weather.
- Visual separation between interior operations and exterior activity.
Ideal Use Cases
Although adaptable enough for many applications, this plan is particularly effective for:
- Animal-care, boarding, or training facilities
- Commercial workshops or fabrication spaces
- Agricultural support buildings
- Large hobby garages or collector facilities
- Institutional or recreational support structures
Design strategies for high-function, single-story facilities are frequently discussed in industry resources such as
ArchDaily
, which highlights the value of simple massing and durable materials in long-term operational buildings.
Efficiency, Durability & Long-Term Value
The Traditional Ranch form is inherently efficient. Long rooflines simplify drainage and maintenance, while the straightforward structural system keeps construction costs predictable. Durable exterior finishes reduce long-term upkeep, making this plan especially attractive for owners focused on lifecycle value.
- Cost-effective construction due to simple geometry
- Easy maintenance with accessible rooflines and materials
- Adaptable structure that evolves with changing needs
- Timeless styling that avoids trend-driven obsolescence
What’s Included with This Plan
- CAD + PDF drawings for flexibility and contractor coordination
- Unlimited build license for multiple projects or phases
- Structural engineering included for code compliance
- Foundation options for slab, crawlspace, or basement
- Lower-cost customization compared to competitors
Why This Traditional Ranch Plan Stands Out
This design succeeds because it balances appearance and performance. It looks composed and professional while delivering the flexibility and durability required for demanding applications. The Traditional Ranch style ensures broad appeal, while New American detailing keeps the building current and refined.
For owners seeking a dependable, adaptable structure with strong architectural credibility, this plan provides a smart, long-term solution.
15-1708 KENNEL PLAN- Traditional Ranch House Plan – 0-Bed, 2-Bath, 6,148 SF
- BOTH a PDF and CAD file (sent to the email provided/a copy of the downloadable files will be in your account here)
- PDF – Easily printable at any local print shop
- CAD Files – Delivered in AutoCAD format. Required for structural engineering and very helpful for modifications.
- Structural Engineering – Included with every plan unless not shown in the product images. Very helpful and reduces engineering time dramatically for any state. *All plans must be approved by engineer licensed in state of build*
Disclaimer
Verify dimensions, square footage, and description against product images before purchase. Currently, most attributes were extracted with AI and have not been manually reviewed.
My Home Floor Plans, Inc. does not assume liability for any deviations in the plans. All information must be confirmed by your contractor prior to construction. Dimensions govern over scale.



