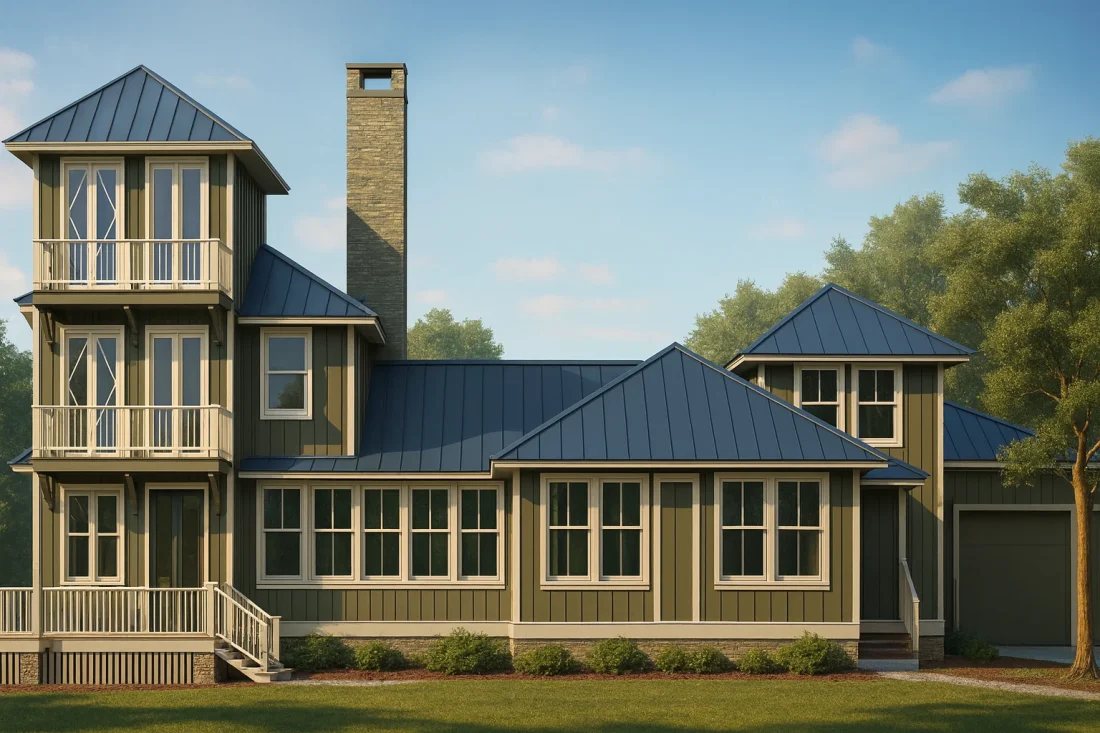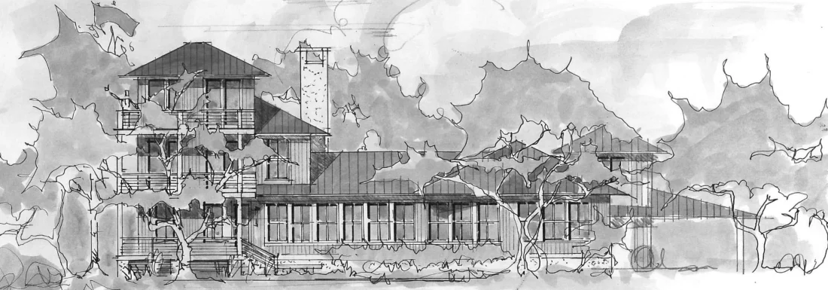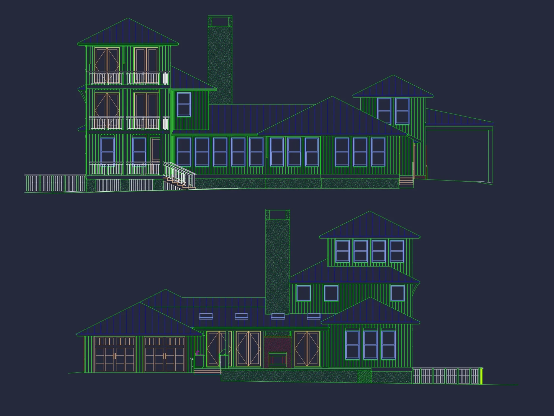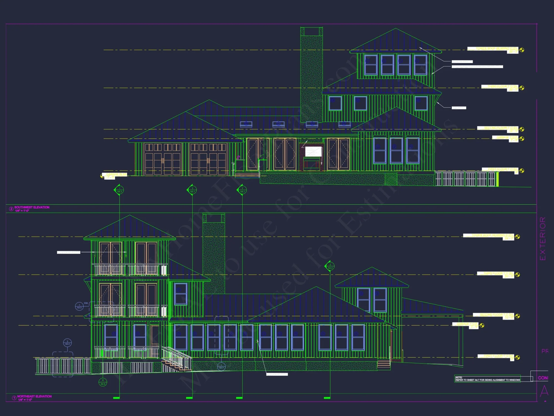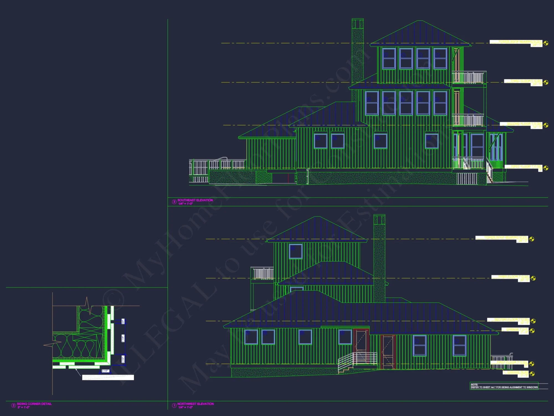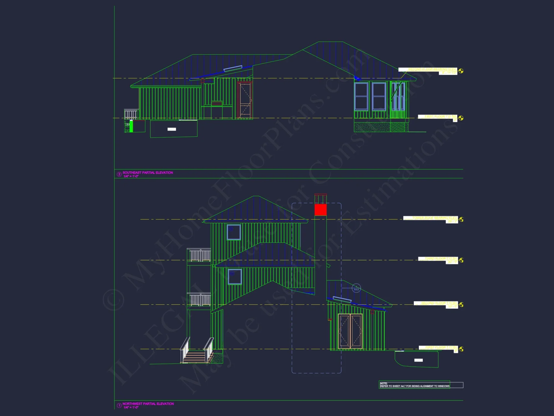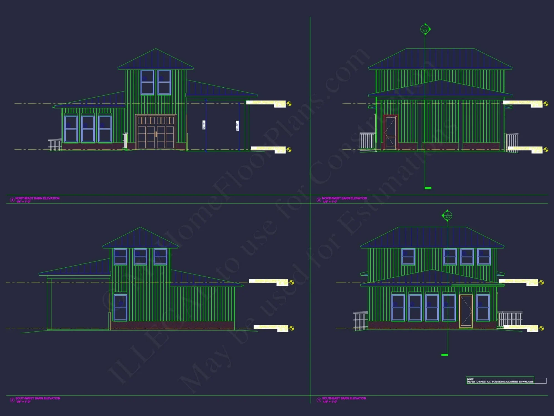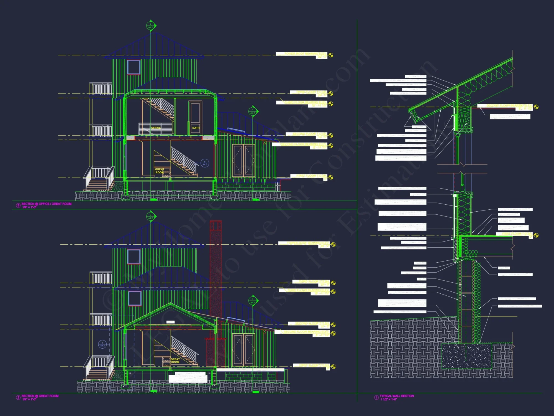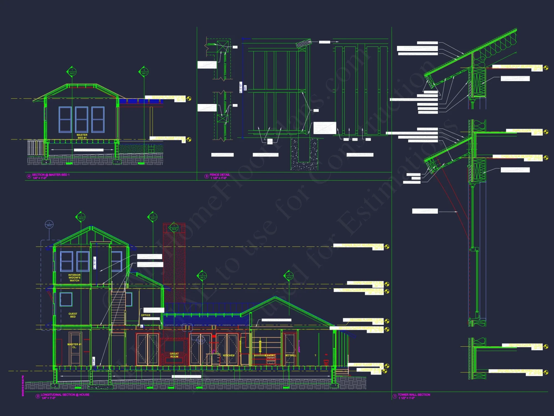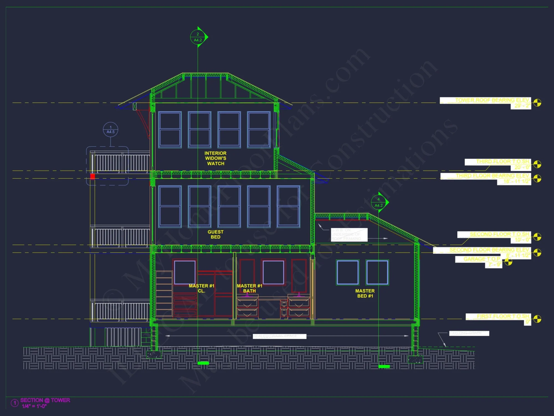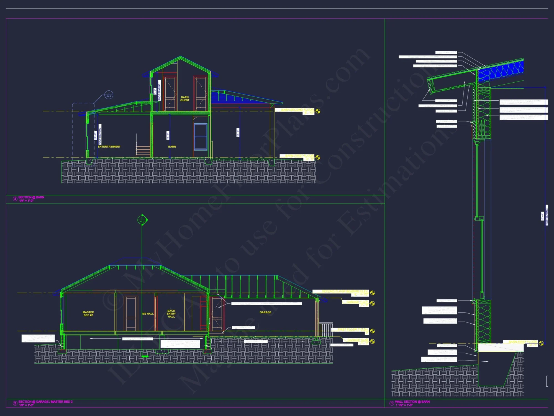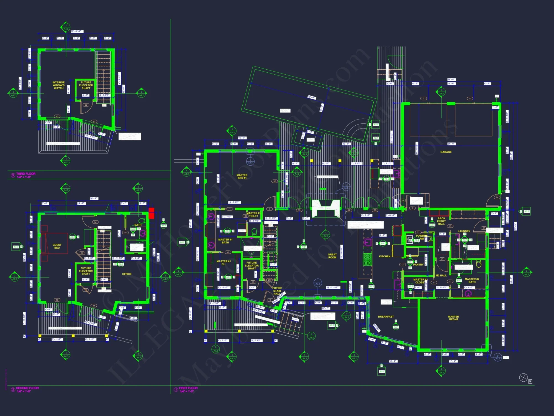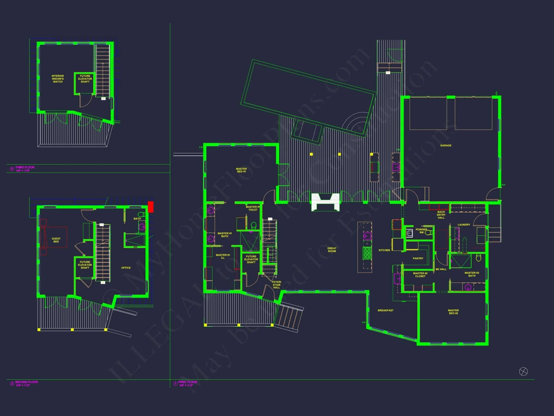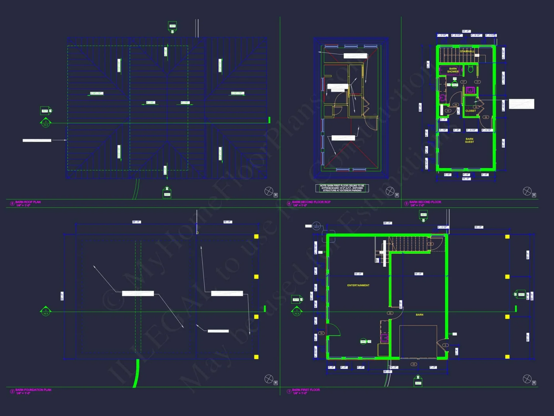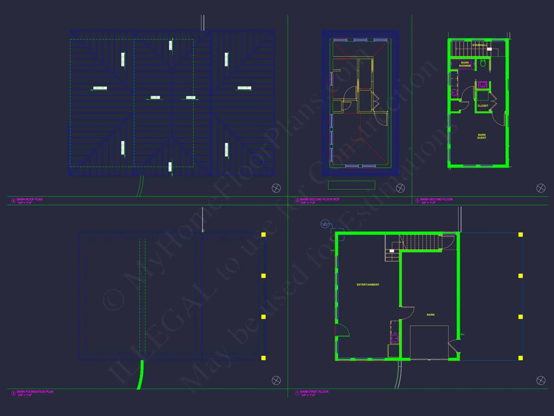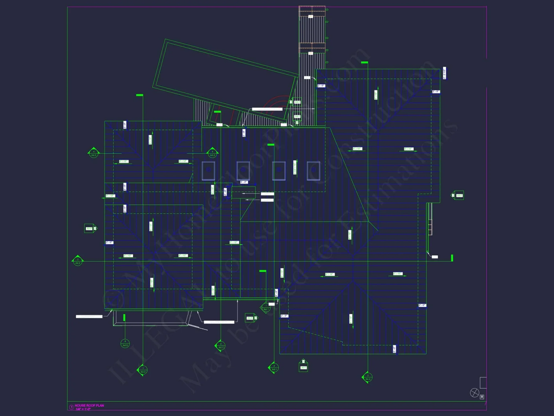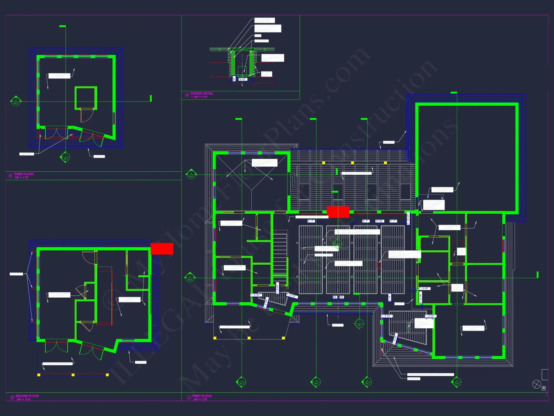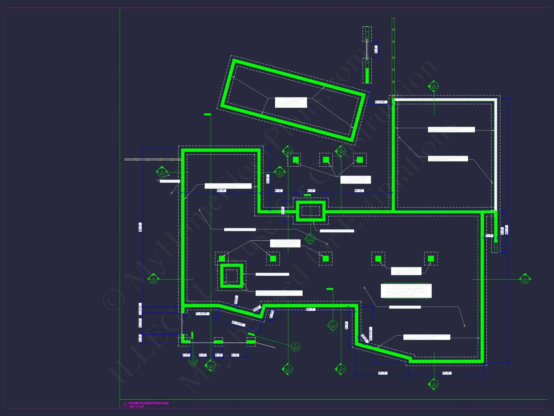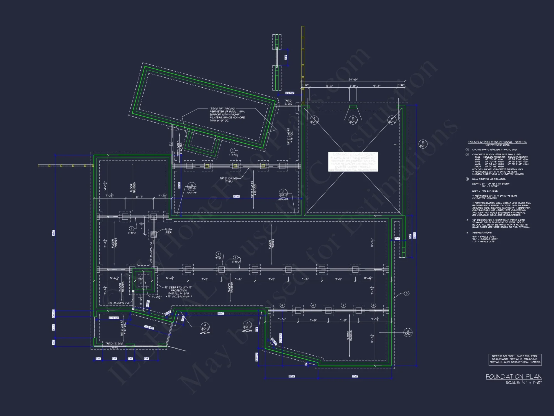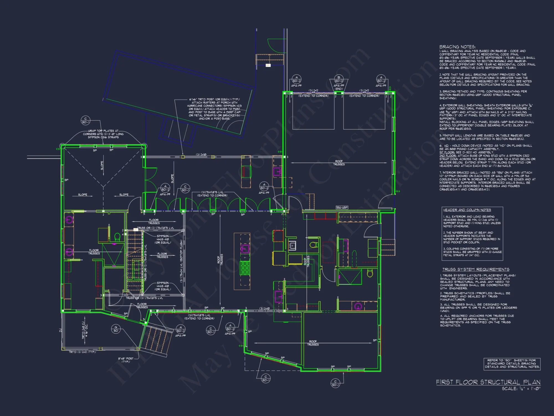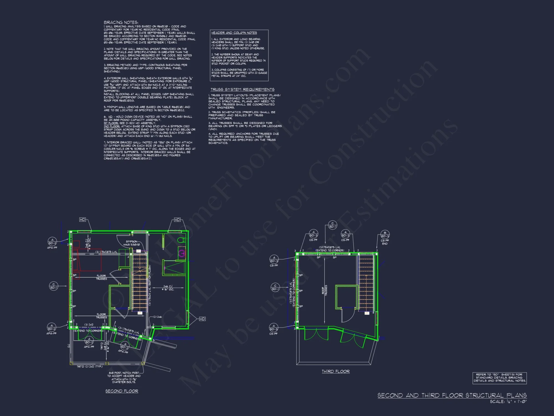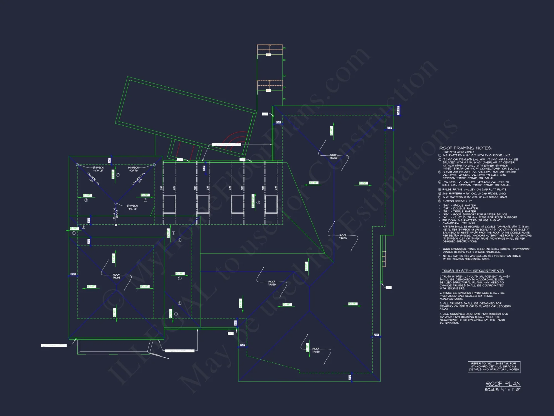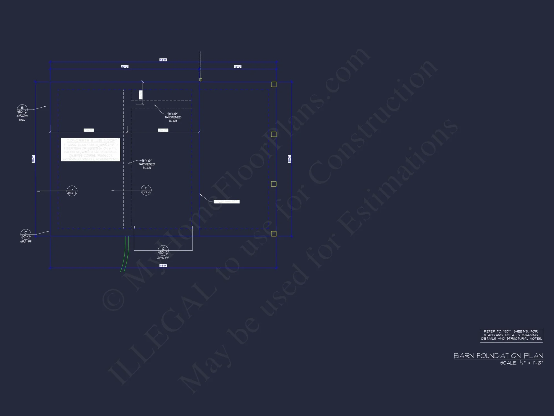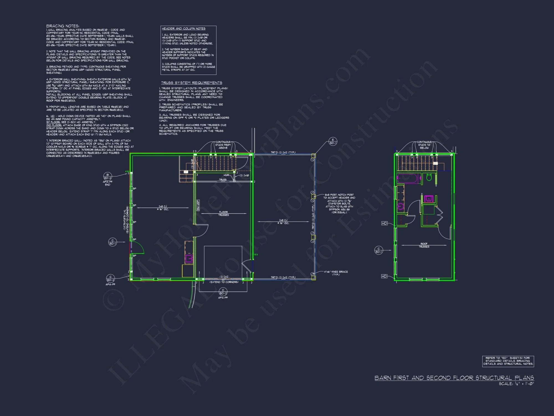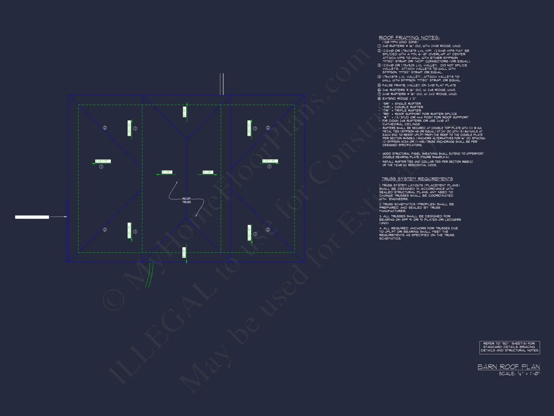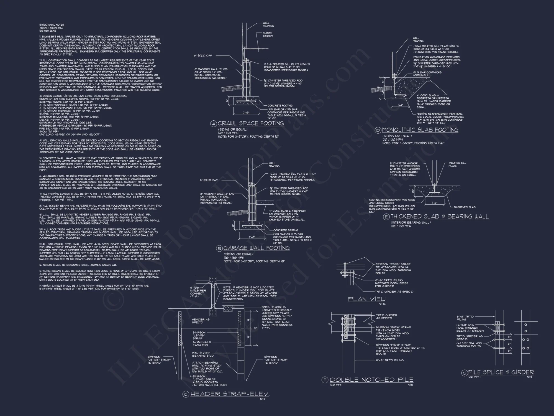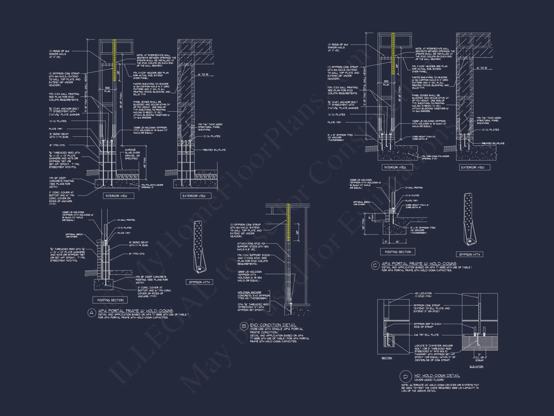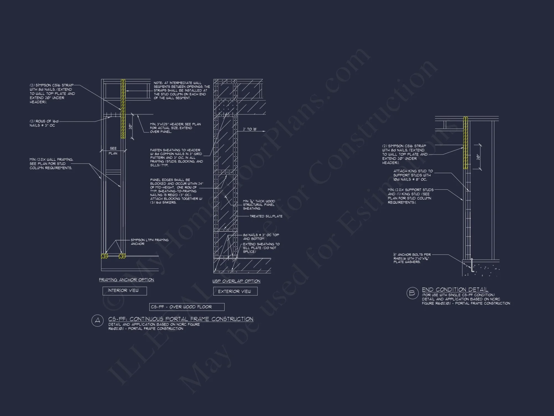15-1761 HOUSE PLAN -Coastal House Plan – 4-Bed, 4-Bath, 3,000 SF
Coastal and Low Country house plan with board and batten exterior • 4 bed • 4 bath • 3,000 SF. Metal roof, tower element, expansive windows. Includes CAD+PDF + unlimited build license.
Original price was: $2,476.45.$1,454.99Current price is: $1,454.99.
999 in stock
* Please verify all details with the actual plan, as the plan takes precedence over the information shown below.
| Width | 68'-11" |
|---|---|
| Depth | 60'-3" |
| Htd SF | |
| Bedrooms | |
| Bathrooms | |
| # of Floors | |
| # Garage Bays | |
| Architectural Styles | |
| Indoor Features | Open Floor Plan, Foyer, Great Room, Office/Study, Downstairs Laundry Room |
| Outdoor Features | |
| Bed and Bath Features | Bedrooms on First Floor, Bedrooms on Second Floor, Two Owner's Suites, Walk-in Closet |
| Kitchen Features | |
| Condition | New |
| Garage Features | |
| Ceiling Features | |
| Structure Type | |
| Exterior Material |
No reviews yet.
9 FT+ Ceilings | Balconies | Bedrooms on First and Second Floors | Breakfast Nook | Coastal | Covered Rear Porches | Designer Favorite | Downstairs Laundry Room | First-Floor Bedrooms | Foyer | Great Room | Kitchen Island | Medium | Modern Designs | Office/Study Designs | Open Floor Plan Designs | Second Floor Bedroom | Side Entry Garage | Transitional | Two Owner's Suites | Vaulted Ceiling | Walk-in Closet | Walk-in Pantry | Workshop
Coastal Low Country House Plan with Timeless Southern Character
This beautifully crafted Coastal Low Country house plan blends relaxed seaside living with classic Southern architecture. Designed for comfort, elegance, and long-term durability, this home offers approximately 3,000 heated square feet, 4 bedrooms, and 4 bathrooms. With its balanced proportions, vertical board and batten siding, and striking standing-seam metal roof, this plan delivers both visual impact and everyday livability.
Rooted in traditional Low Country design, the home emphasizes natural light, airflow, and a strong indoor–outdoor connection—ideal for coastal, southern, or warm-climate regions. Every detail is thoughtfully composed to create a residence that feels welcoming, refined, and enduring.
Striking Coastal Exterior with Low Country Influence
The exterior architecture immediately sets this home apart. Clean vertical lines, layered roof forms, and a prominent chimney establish a strong yet graceful presence. This is a house designed to feel equally at home near the coast, along marshlands, or in an upscale Southern neighborhood.
- Board and batten siding for classic coastal texture and durability
- Standing-seam metal roof for longevity and hurricane-resistant performance
- Tower-style vertical element adding architectural interest and coastal character
- Large, symmetrical windows that flood interiors with natural light
- Raised porch and balcony details inspired by traditional Low Country homes
The combination of materials and massing creates a refined yet relaxed aesthetic—perfect for homeowners seeking timeless curb appeal without excessive ornamentation.
Thoughtful Interior Layout Designed for Modern Living
Inside, this Coastal Low Country home plan prioritizes comfort, flow, and flexibility. The layout is ideal for families, entertaining, or multigenerational living, with spaces that feel open yet intentional.
- Open-concept main living area connecting kitchen, dining, and great room
- Spacious kitchen with generous island and ample storage potential
- Primary suite retreat designed for privacy and relaxation
- Secondary bedrooms sized for comfort, guests, or home office use
- Multiple full bathrooms for convenience and functionality
The interior layout supports everyday living while remaining flexible enough for customization, whether you envision a media room, study, or bonus space.
Designed for Natural Light and Coastal Comfort
Large window groupings and thoughtful orientation make this home feel bright, airy, and connected to its surroundings. Coastal and Low Country homes traditionally emphasize ventilation and views, and this plan stays true to those principles.
Wide openings and tall ceilings enhance airflow, while the exterior shading provided by roof overhangs and porches helps regulate interior temperatures—making this plan both beautiful and practical.
Architectural Style Overview
This design is best described as a Coastal Low Country house plan. The Coastal influence is evident in the light-filled interiors, metal roof, and breezy layout, while the Low Country style brings vertical proportions, traditional siding, and Southern architectural heritage.
- Coastal: Emphasis on light, airflow, and relaxed living
- Low Country: Vertical massing, classic materials, and Southern tradition
Together, these styles create a home that feels both timeless and perfectly suited for modern lifestyles.
Customization Options and Plan Inclusions
This house plan is delivered with flexibility in mind. Whether you are a homeowner or builder, you’ll have the tools needed to adapt the design to your specific needs.
- CAD and PDF construction drawings included
- Unlimited build license for repeated construction
- Structural engineering included
- Foundation modification options available
- Customization support for layout, dimensions, or exterior finishes
These inclusions ensure a smooth transition from concept to construction, saving time and reducing uncertainty.
Ideal Settings for This Coastal Low Country Home
This plan is well-suited for a variety of environments, including:
15-1761 HOUSE PLAN -Coastal House Plan – 4-Bed, 4-Bath, 3,000 SF
- BOTH a PDF and CAD file (sent to the email provided/a copy of the downloadable files will be in your account here)
- PDF – Easily printable at any local print shop
- CAD Files – Delivered in AutoCAD format. Required for structural engineering and very helpful for modifications.
- Structural Engineering – Included with every plan unless not shown in the product images. Very helpful and reduces engineering time dramatically for any state. *All plans must be approved by engineer licensed in state of build*
Disclaimer
Verify dimensions, square footage, and description against product images before purchase. Currently, most attributes were extracted with AI and have not been manually reviewed.
My Home Floor Plans, Inc. does not assume liability for any deviations in the plans. All information must be confirmed by your contractor prior to construction. Dimensions govern over scale.



