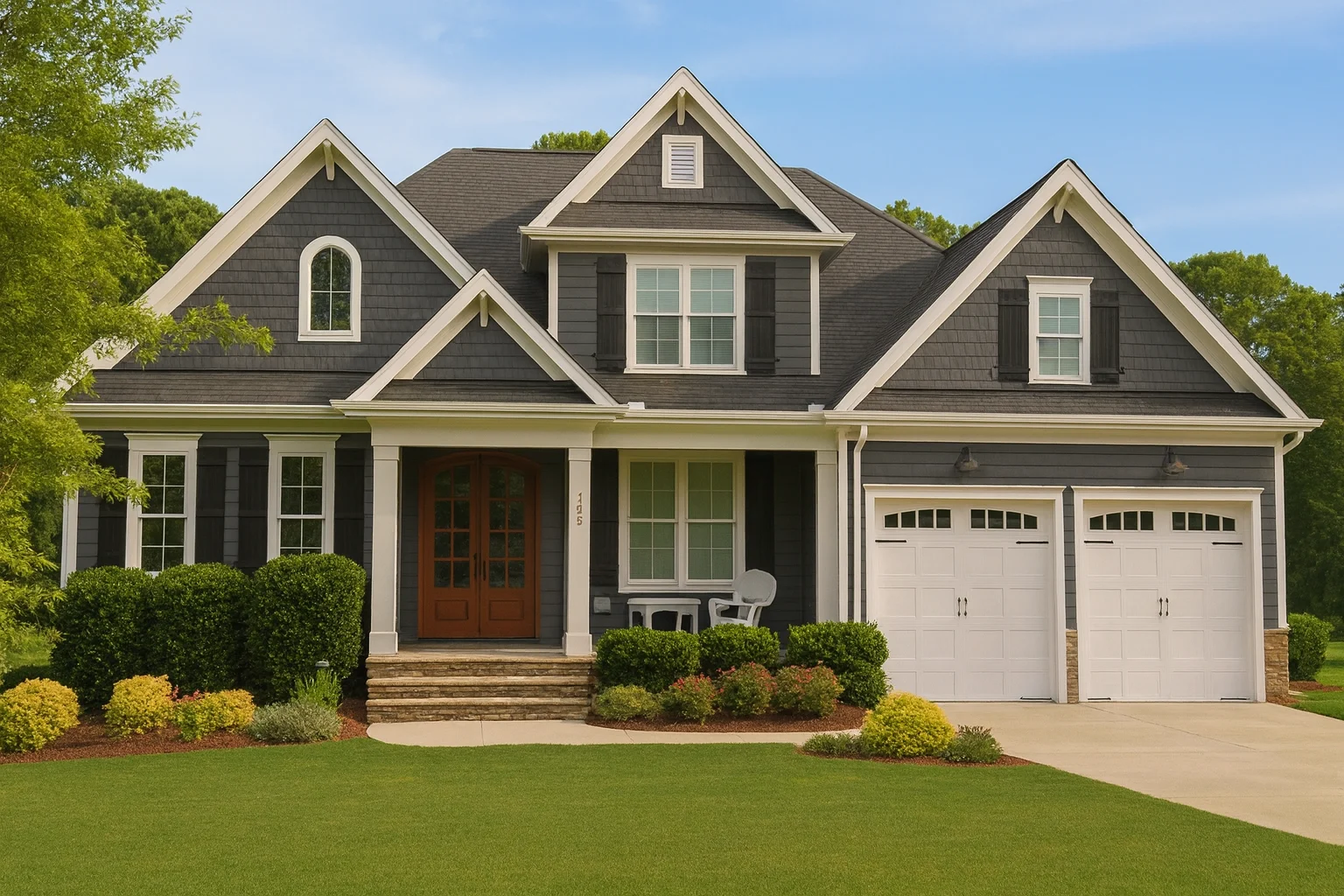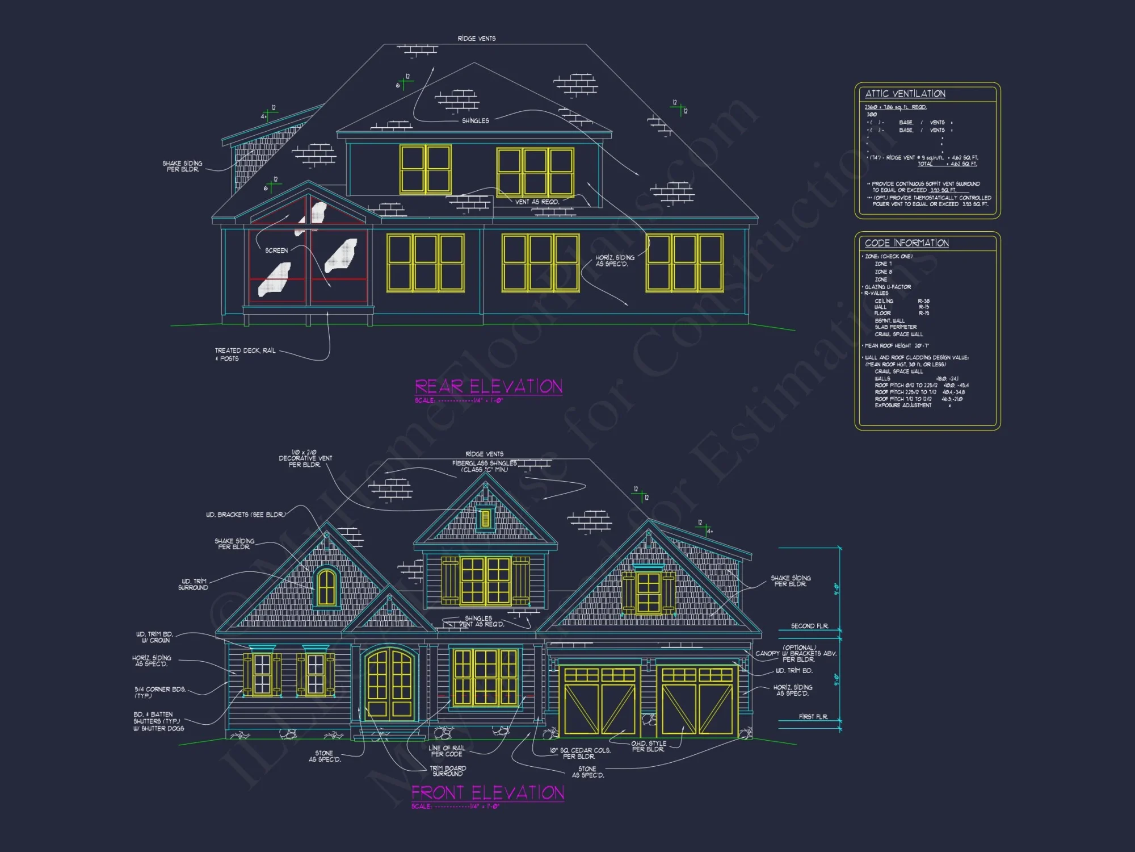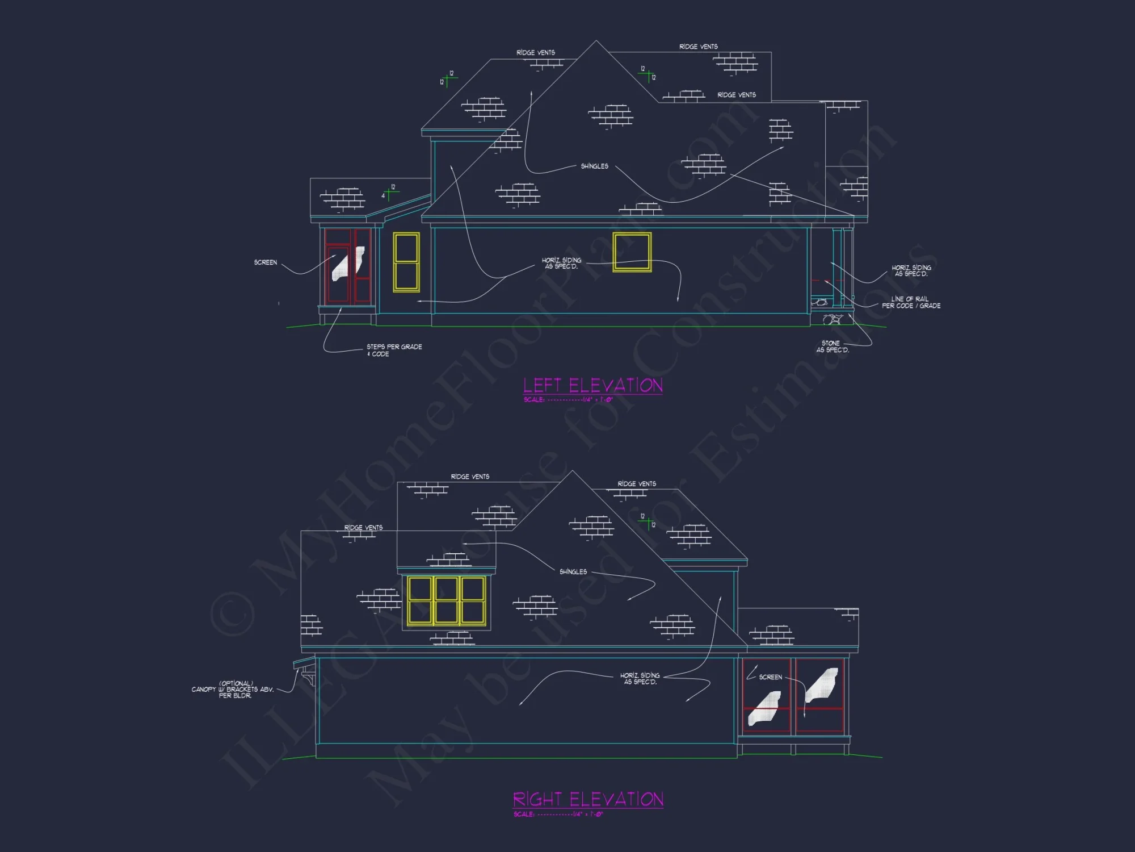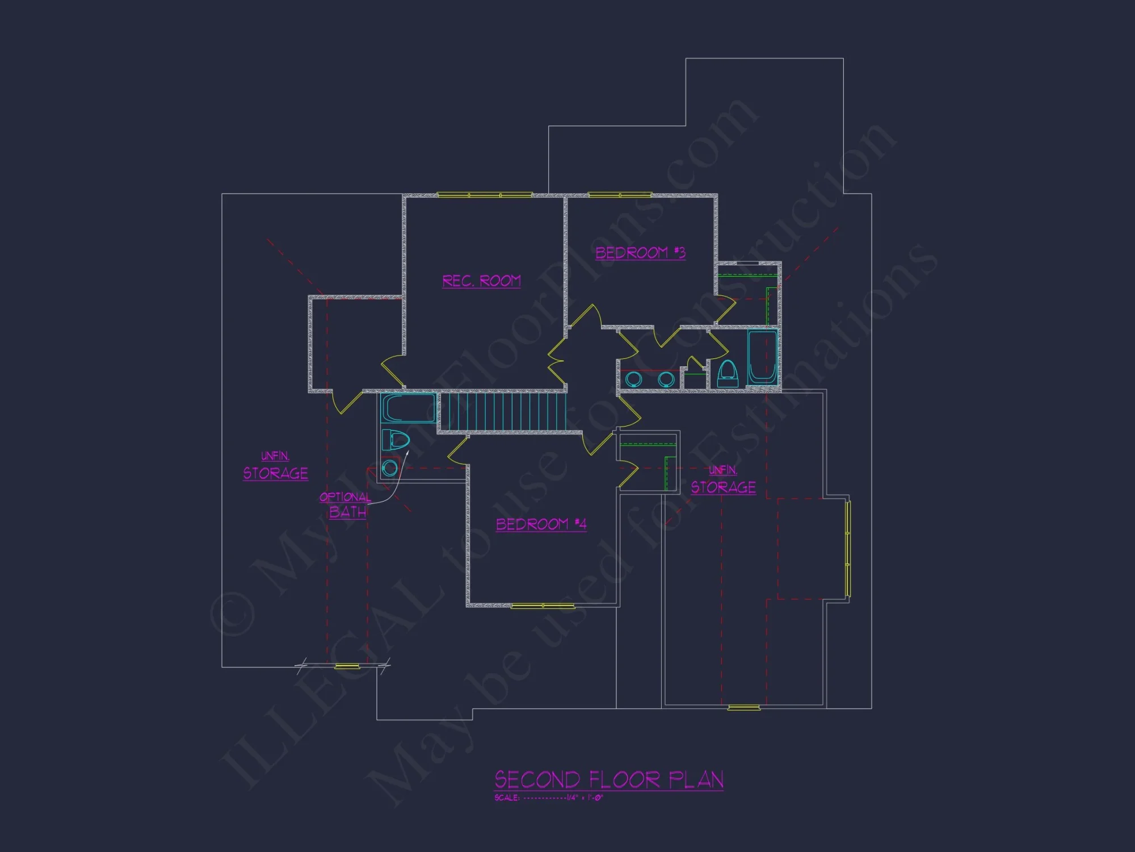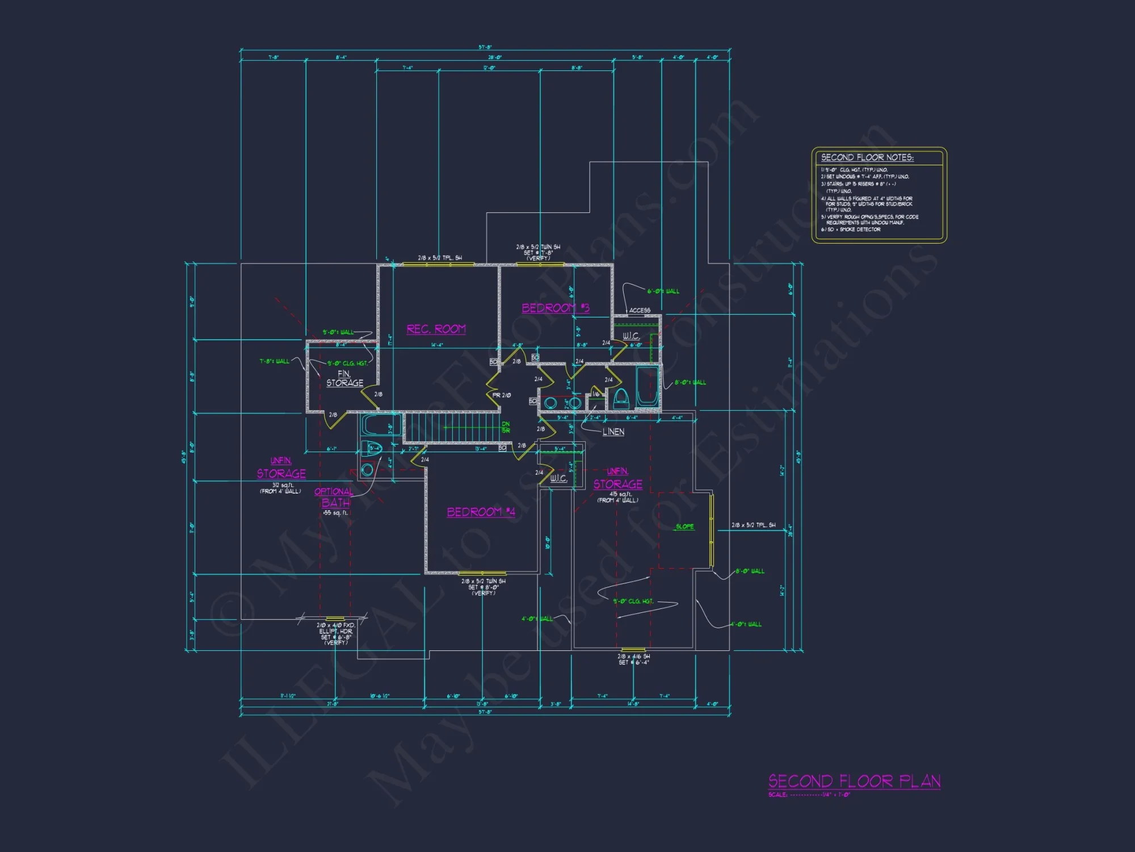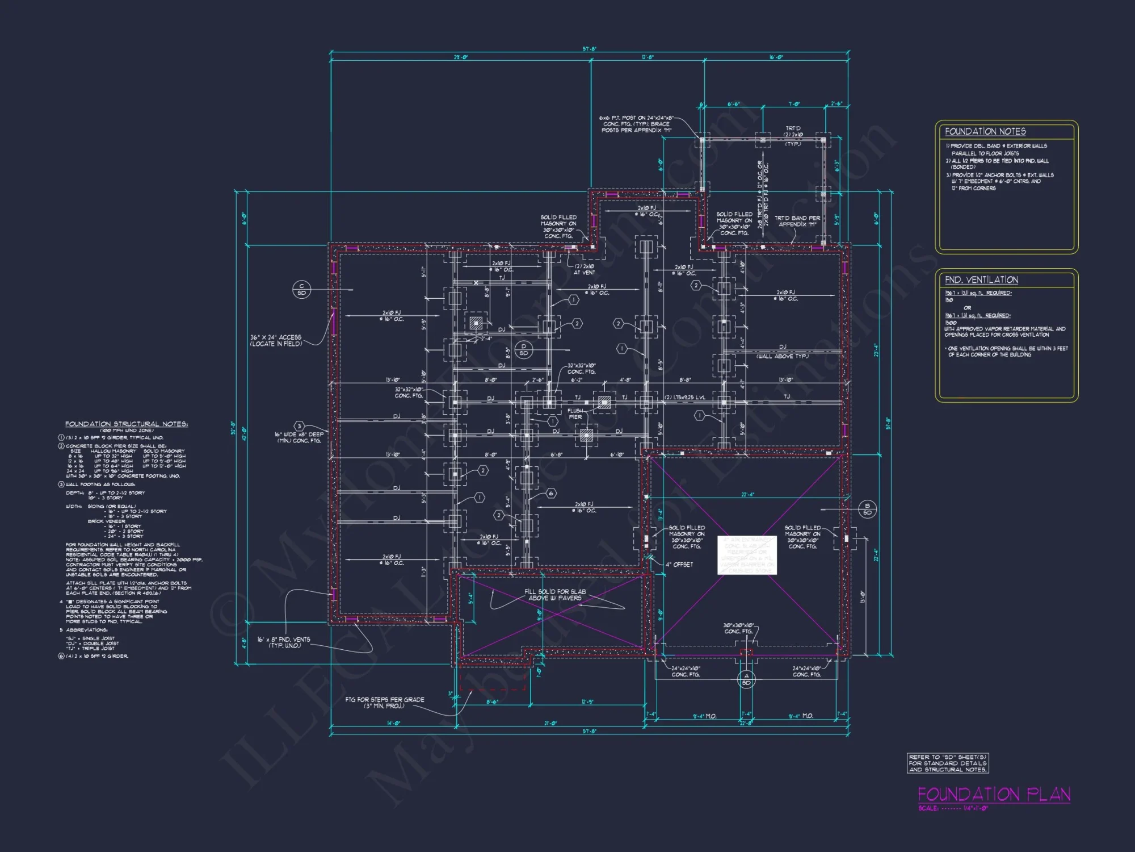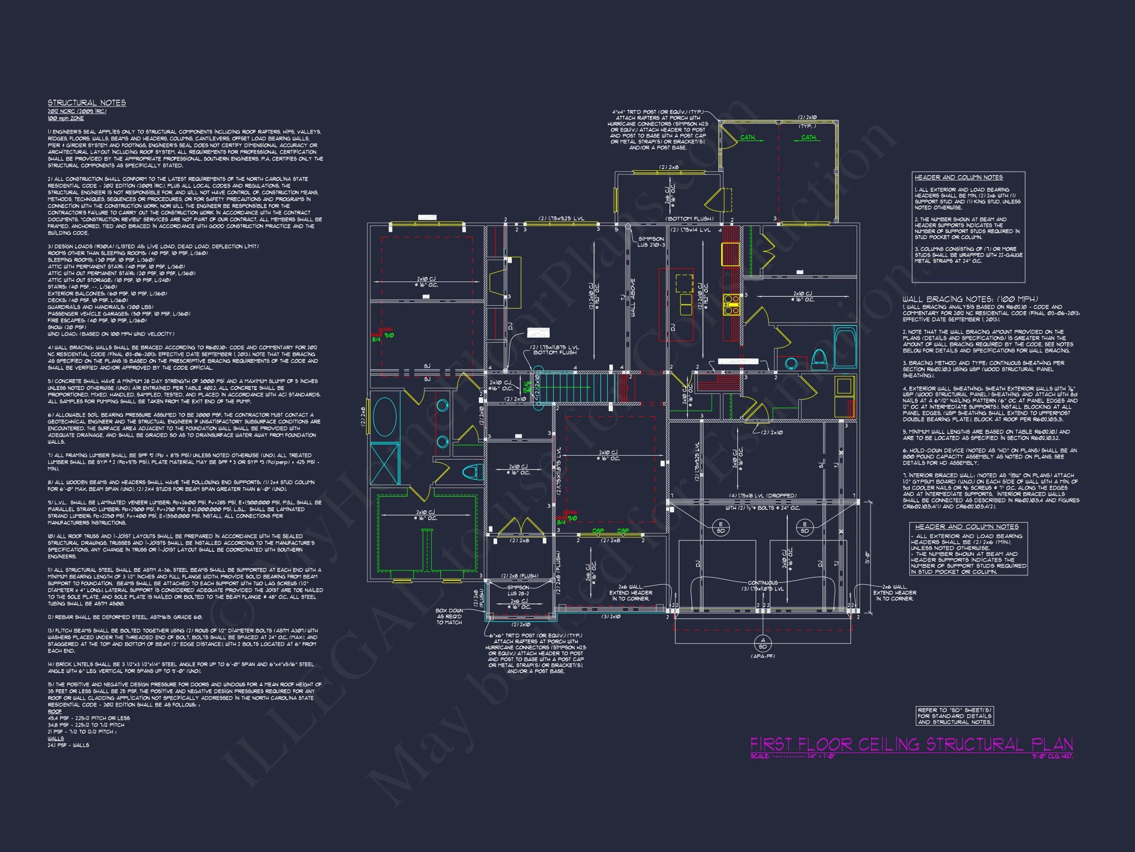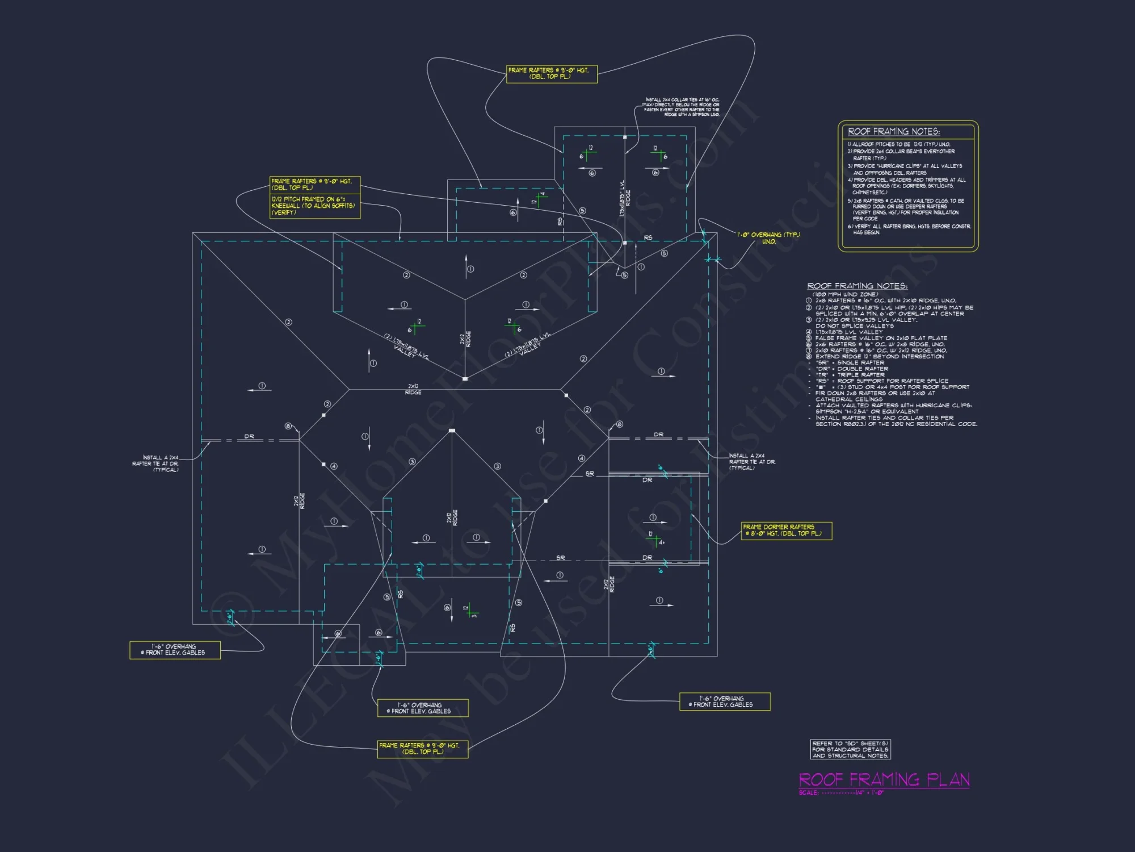15-1786 HOUSE PLAN – Shingle Style Home Plan – 4-Bed, 3-Bath, 2,850 SF
Shingle Style, Traditional, and Craftsman house plan with shingle siding and stone exterior • 4 bed • 3 bath • 2,850 SF. Open concept, covered porch, double garage. Includes CAD+PDF + unlimited build license.
Original price was: $2,296.45.$1,454.99Current price is: $1,454.99.
999 in stock
* Please verify all details with the actual plan, as the plan takes precedence over the information shown below.
| Architectural Styles | |
|---|---|
| Width | 57'-8" |
| Depth | 51'-8" |
| Htd SF | |
| Unhtd SF | |
| Bedrooms | |
| Bathrooms | |
| # of Floors | |
| # Garage Bays | |
| Indoor Features | Family Room, Fireplace, Foyer, Great Room, Living Room, Office/Study, Open Floor Plan, Recreational Room |
| Outdoor Features | |
| Bed and Bath Features | |
| Kitchen Features | |
| Garage Features | |
| Condition | New |
| Ceiling Features | |
| Structure Type | |
| Exterior Material |
Gavin Sanchez – October 7, 2023
The plan catalog blends broad inspiration with technical completenessrare combination for stock drawings.
9 FT+ Ceilings | Breakfast Nook | Colonial | Covered Front Porch | Craftsman | Designer Favorite | Family Room | Fireplaces | Fireplaces | Foyer | Front Entry | Great Room | Kitchen Island | Large House Plans | Living Room | Office/Study Designs | Open Floor Plan Designs | Owner’s Suite on the First Floor | Recreational Room | Screened Porches | Traditional | Vaulted Ceiling | Walk-in Closet
Elegant Shingle Style Craftsman Home Plan with Classic Charm
Discover this 4-bedroom, 3-bath Shingle Style Craftsman home plan offering timeless curb appeal, detailed craftsmanship, and a perfectly balanced floor plan ideal for modern families seeking beauty and function.
This Shingle Style Craftsman house plan blends traditional design with refined coastal influences. Its exterior features natural shingle siding, white trim, and stone accents that create a warm, inviting appearance while maintaining elegance and durability.
Key Features of This Home Plan
- Heated Area: Approximately 2,850 sq. ft. of well-designed living space.
- Stories: Two levels that maximize interior flow and outdoor connections.
- Garage: Attached two-car garage with carriage-style doors and attic storage.
Spacious Living & Gathering Areas
The open floor plan creates a seamless flow between the family room, kitchen, and dining area. A stone-accented fireplace anchors the great room beneath coffered ceilings, providing warmth and character. The gourmet kitchen includes a large island, walk-in pantry, and adjacent breakfast nook ideal for everyday living.
Bedrooms & Private Retreats
- Owner’s Suite: A luxurious main-level retreat featuring vaulted ceilings, a spa-like bath with soaking tub, walk-in shower, and dual vanities.
- Secondary Bedrooms: Three upstairs bedrooms with generous closets and easy access to shared bathrooms.
- Optional Bonus Room: Ideal for a media room, home gym, or guest suite.
Outdoor Living Spaces
Step outside to a covered front porch perfect for welcoming guests and a rear patio ideal for entertaining. This plan also allows for an optional screened porch or deck expansion to enhance your outdoor lifestyle.
Architectural Details & Materials
- Authentic shingle siding for a classic coastal look.
- White trim and gables add crisp definition and contrast.
- Stone foundation accents create texture and grounded character.
- Multi-pane windows reflect traditional craftsmanship and invite natural light.
Interior Highlights
- Formal Dining Room: Perfect for holidays or elegant gatherings.
- Private Office/Study: A quiet retreat for work or hobbies.
- Upstairs Loft: Adds flexibility for play, entertainment, or reading.
- Walk-in Closets: Generous storage solutions throughout the home.
Included with This Plan
- CAD + PDF Files: Editable and printable blueprints ready for modification.
- Unlimited Build License: Construct your dream home multiple times with no limit.
- Structural Engineering: Professionally stamped and compliant with current codes.
- Free Foundation Options: Choose slab, crawlspace, or basement. Learn more.
Why Choose a Shingle Style Craftsman Home
This plan embodies the essence of classic American architecture with its steep rooflines, textured shingles, and decorative woodwork. Blending Traditional and Craftsman influences, it delivers timeless beauty, natural materials, and architectural harmony.
Customization & Modifications
Need adjustments? Our team can modify room sizes, adjust the layout, or add bonus spaces easily. Request a free modification quote to tailor the plan to your lifestyle.
Explore Related Styles
Professional Insight
According to ArchDaily, the enduring appeal of Shingle Style homes lies in their layered craftsmanship and connection to the landscape—qualities this plan captures beautifully through proportion, texture, and light.
Frequently Asked Questions
What’s included with my purchase? Full CAD + PDF sets, unlimited build rights, structural engineering, and free foundation changes.
Can I modify the floor plan? Yes—plans are fully editable and customizable.
Does this include engineering? Absolutely. Each plan includes structural engineering to meet local codes.
Is this design suitable for coastal or suburban lots? Yes. The shingle siding and layout suit both coastal climates and classic neighborhoods.
Begin Your Build with Confidence
Every My Home Floor Plans purchase gives you professional-grade blueprints, CAD files, and engineering support—helping you save time and build smarter.
Start planning your dream home today at MyHomeFloorPlans.com.
15-1786 HOUSE PLAN – Shingle Style Home Plan – 4-Bed, 3-Bath, 2,850 SF
- BOTH a PDF and CAD file (sent to the email provided/a copy of the downloadable files will be in your account here)
- PDF – Easily printable at any local print shop
- CAD Files – Delivered in AutoCAD format. Required for structural engineering and very helpful for modifications.
- Structural Engineering – Included with every plan unless not shown in the product images. Very helpful and reduces engineering time dramatically for any state. *All plans must be approved by engineer licensed in state of build*
Disclaimer
Verify dimensions, square footage, and description against product images before purchase. Currently, most attributes were extracted with AI and have not been manually reviewed.
My Home Floor Plans, Inc. does not assume liability for any deviations in the plans. All information must be confirmed by your contractor prior to construction. Dimensions govern over scale.



