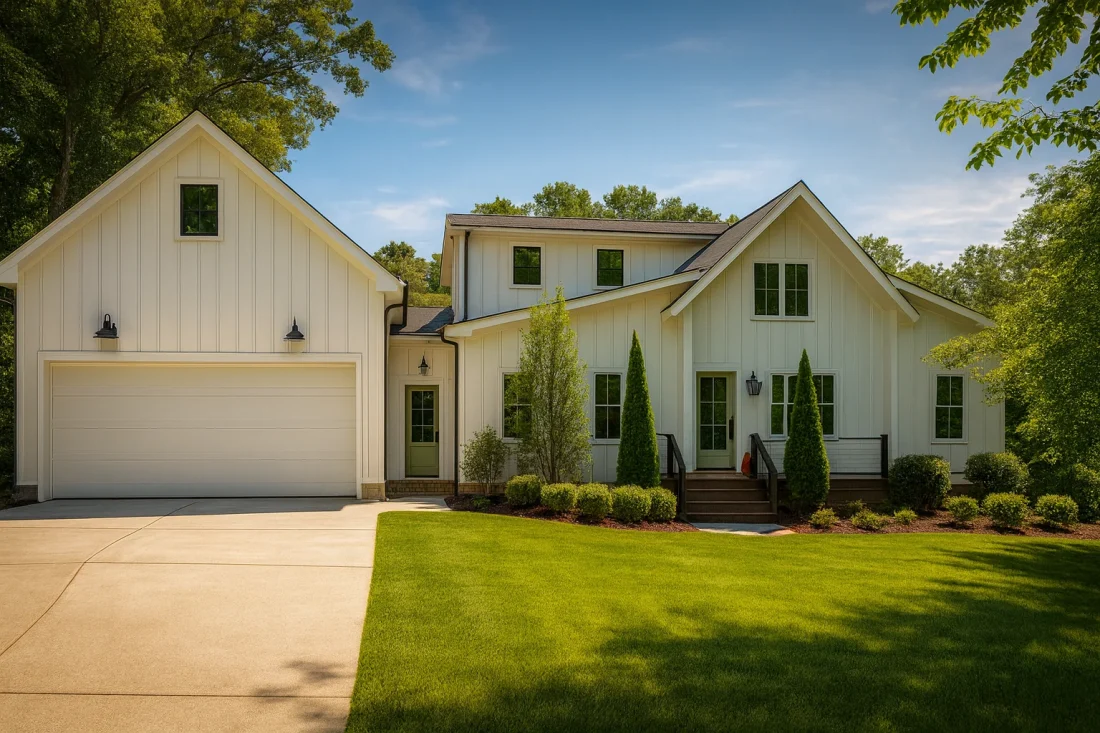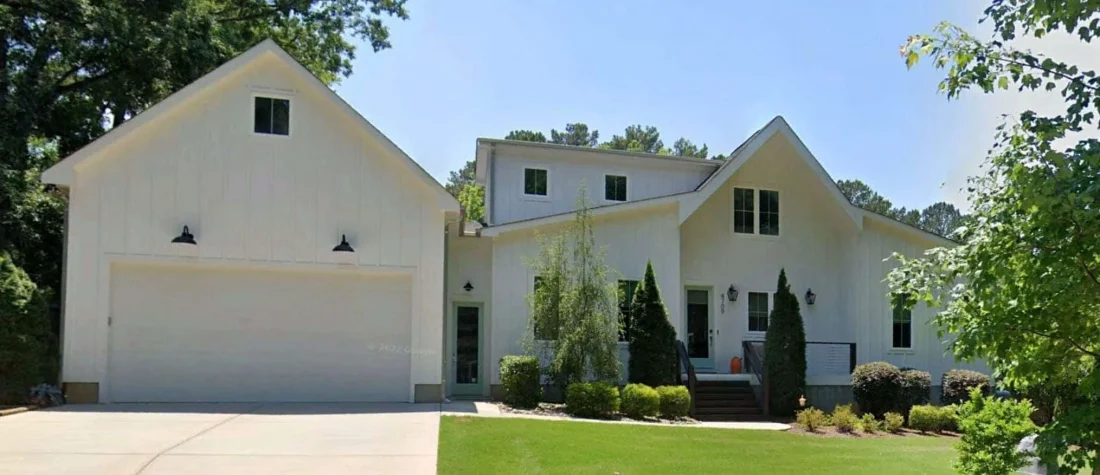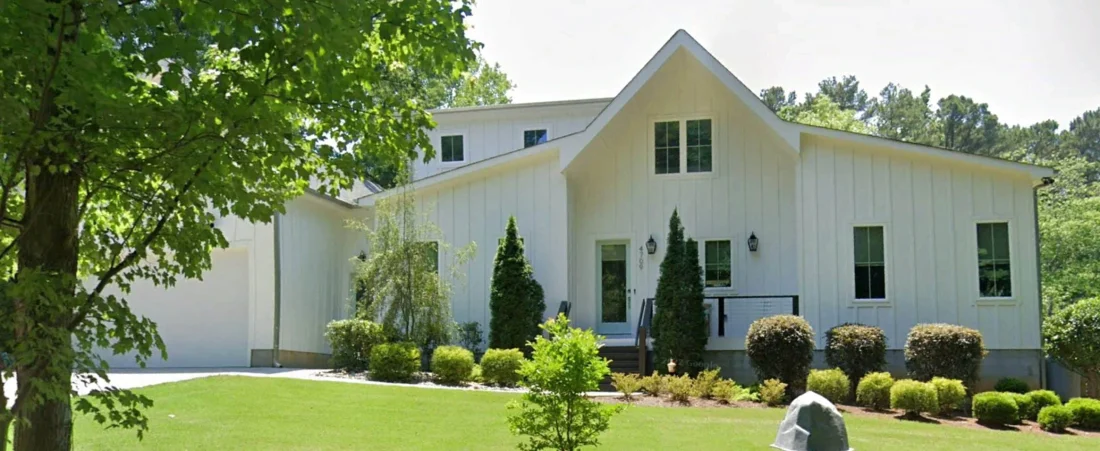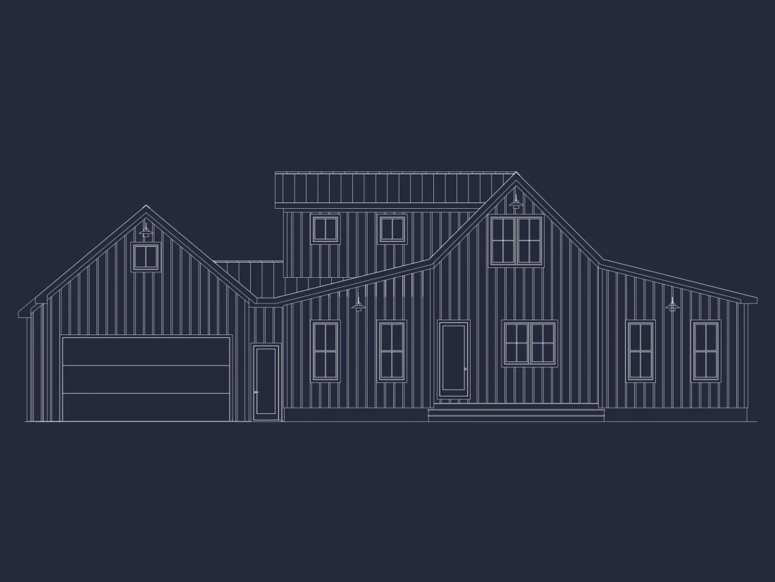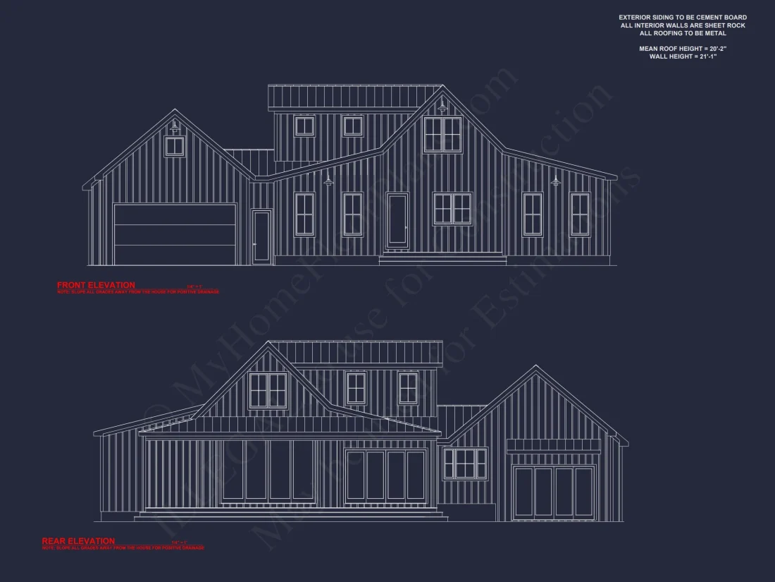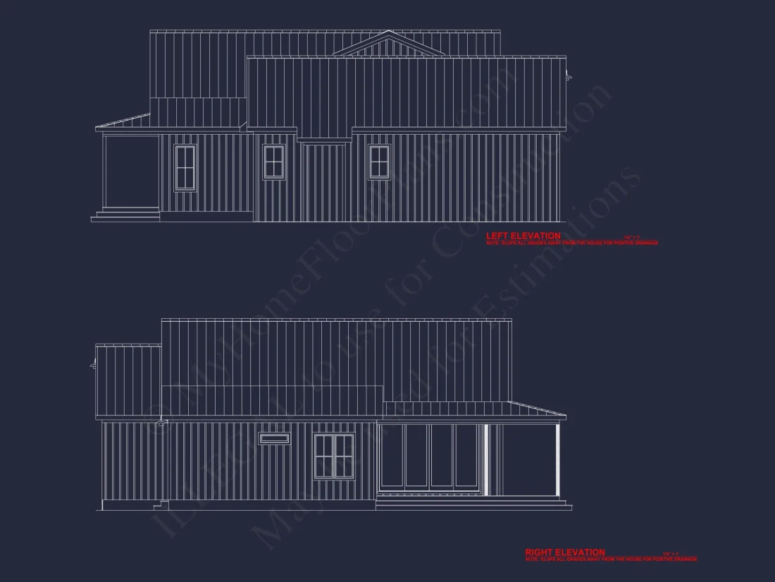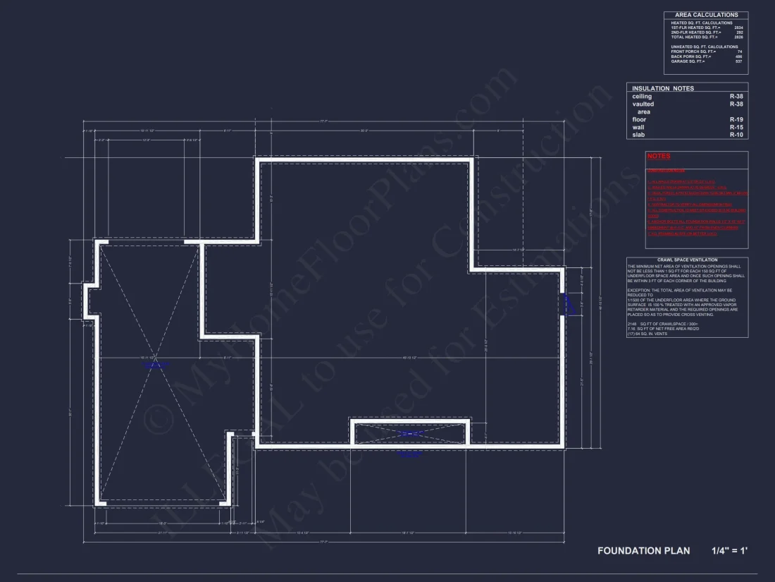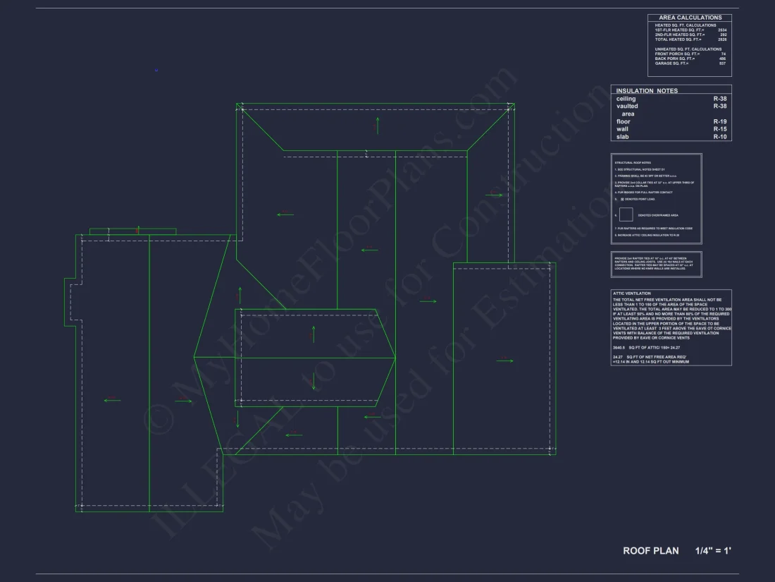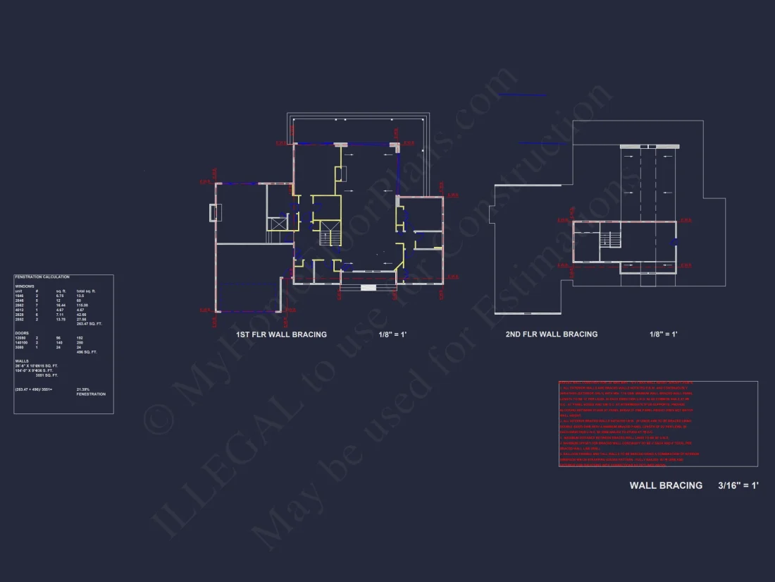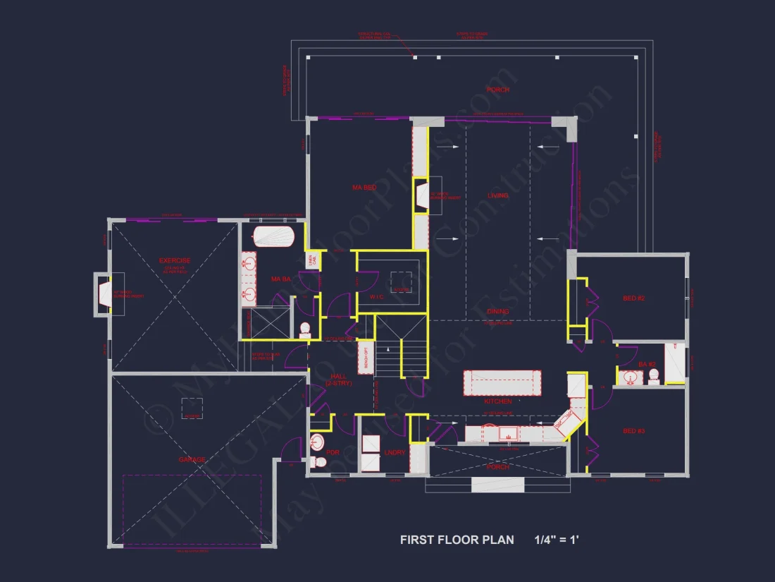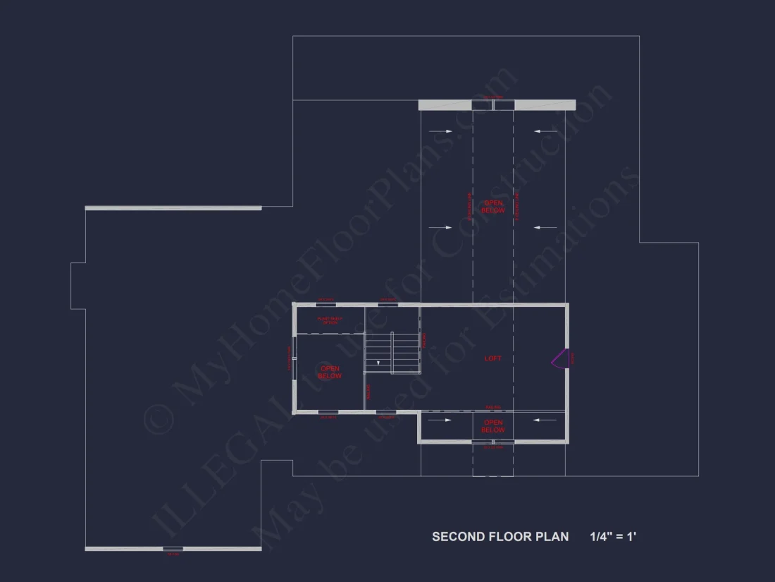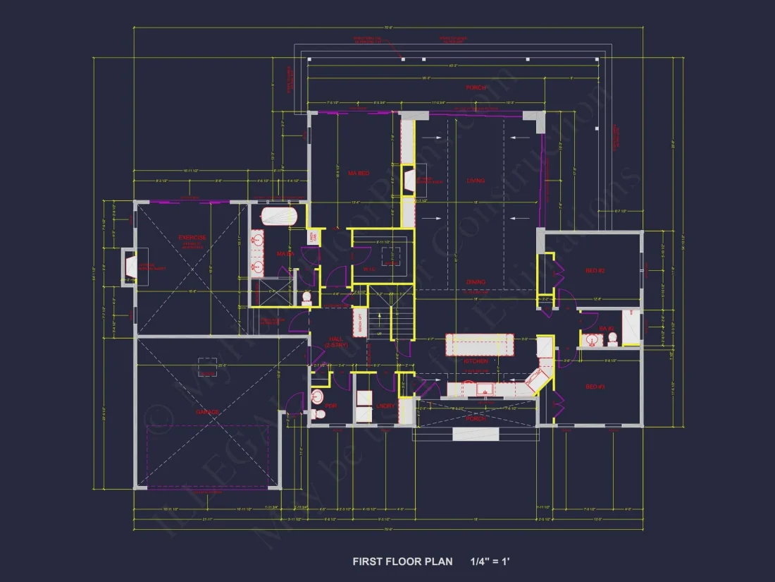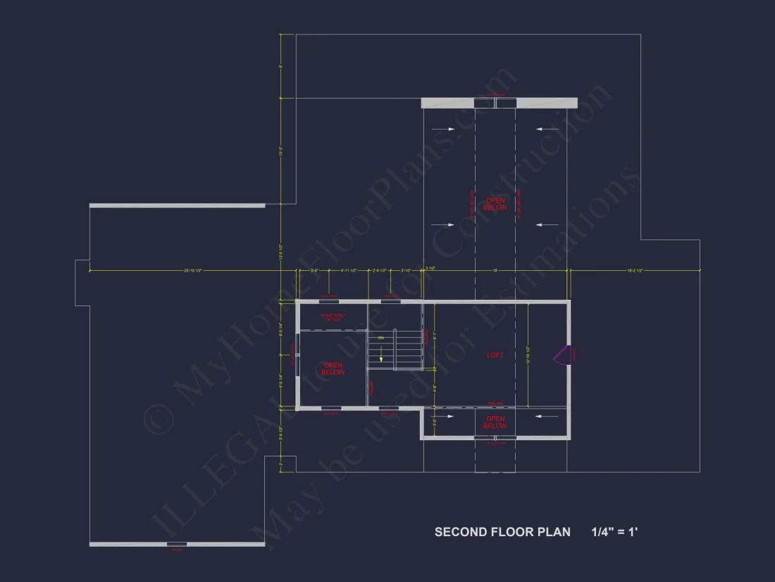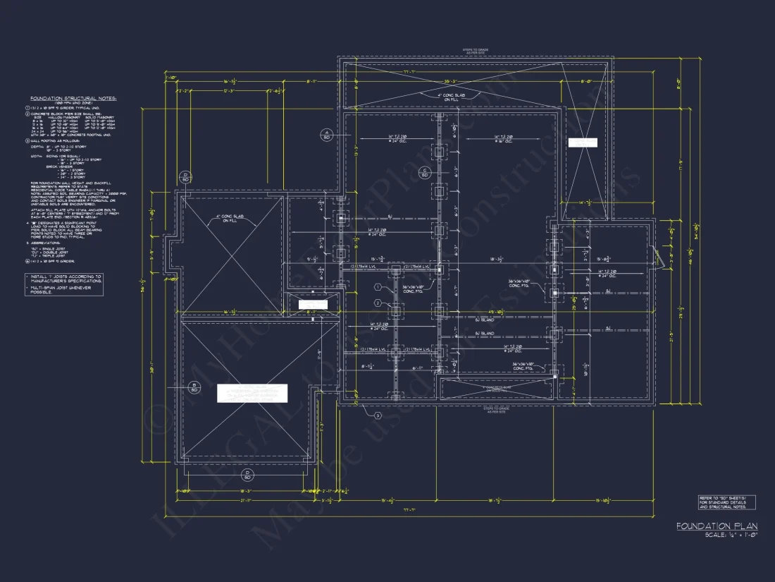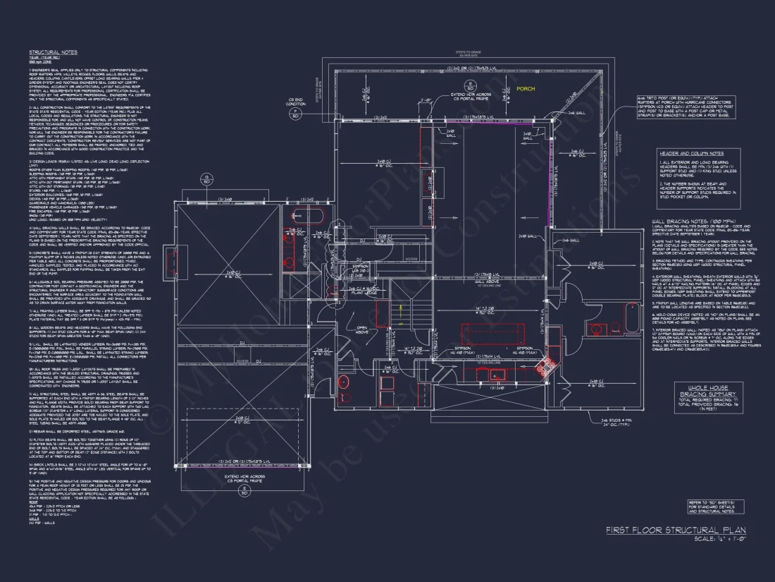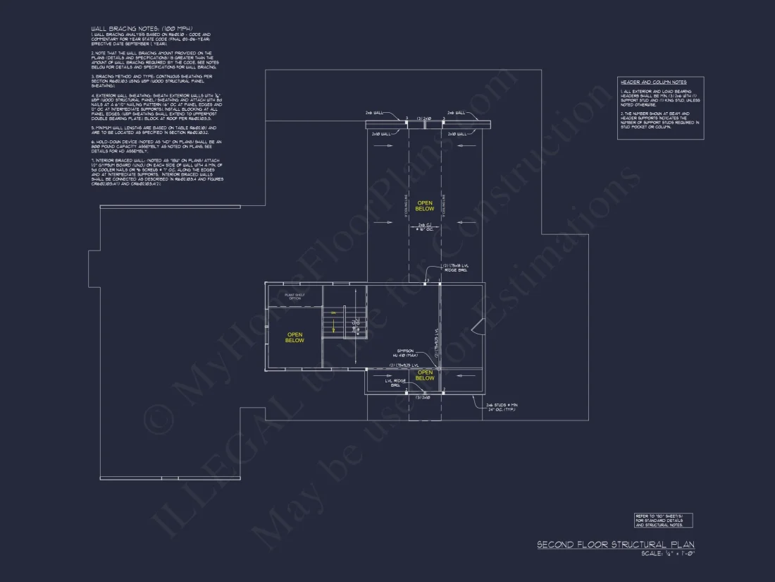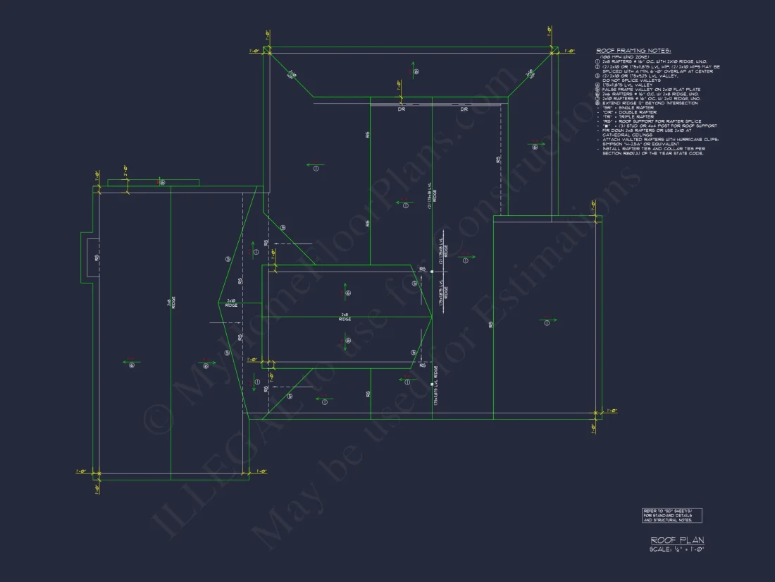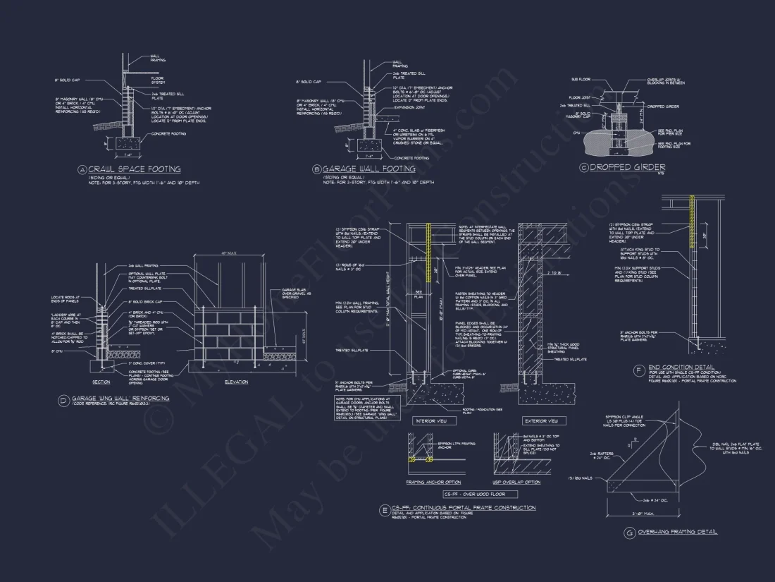15-2067 HOUSE PLAN – Modern Farmhouse Plan – 3-Bed, 2.5-Bath, 2,100 SF
Modern and Transitional Farmhouse house plan with board and batten exterior • 3 bed • 2.5 bath • 2,100 SF. Open layout, vaulted ceilings, covered porch. Includes CAD+PDF + unlimited build license.
Original price was: $1,976.45.$1,254.99Current price is: $1,254.99.
999 in stock
* Please verify all details with the actual plan, as the plan takes precedence over the information shown below.
| Width | 77'-7" |
|---|---|
| Depth | 46'-11" |
| Htd SF | |
| Unhtd SF | |
| Bedrooms | |
| Bathrooms | |
| # of Floors | |
| # Garage Bays | |
| Architectural Styles | |
| Indoor Features | Open Floor Plan, Foyer, Mudroom, Great Room, Living Room, Bonus Room |
| Outdoor Features | |
| Bed and Bath Features | Bedrooms on First Floor, Bedrooms on Second Floor, Owner's Suite on First Floor, Walk-in Closet |
| Kitchen Features | |
| Garage Features | |
| Ceiling Features | |
| Structure Type | |
| Condition | New |
| Exterior Material |
Ernest Jones – July 2, 2024
Because PDFs arent locked, field supers can add digital notes directly on iPadspaperless efficiency.
9 FT+ Ceilings | After Build Photos | Barn Style | Bedrooms on First and Second Floors | Bonus Rooms | Builder Favorites | Covered Front Porch | Covered Rear Porches | Foyer | Front Entry | Great Room | Home Plans with Mudrooms | Kitchen Island | Large House Plans | Living Room | Modern Craftsman Designs | Open Floor Plan Designs | Owner’s Suite on the First Floor | Second Floor Bedroom | Simple | Traditional Farmhouse | Vaulted Ceiling | Walk-in Closet | Walk-in Pantry
Modern Farmhouse Plan with 3 Bedrooms, 2.5 Bath, CAD Designs
Discover the perfect blend of modern comfort and farmhouse charm in this 3-bedroom, 2.5-bath home plan featuring board-and-batten siding, open-concept living, and CAD blueprints included.
This modern farmhouse design offers an ideal layout for families who value space, light, and effortless flow. Its balanced proportions, clean lines, and timeless exterior details make it a standout in any neighborhood.
Design Overview
With approximately 2,100 heated square feet, this two-story Modern Farmhouse provides thoughtful livability and stylish curb appeal. The exterior showcases vertical board and batten siding, symmetrical gables, and black window trim—creating a crisp, inviting first impression. A spacious front-entry garage and welcoming covered porch add everyday convenience and classic charm.
Main Floor Plan Highlights
- Open-concept kitchen, dining, and great room create a bright and connected living experience.
- The kitchen island doubles as prep and gathering space, perfect for casual meals or entertaining.
- A large walk-in pantry ensures ample storage without sacrificing style.
- The great room includes a cozy fireplace and large windows for natural light.
- A convenient mudroom and laundry area sit near the garage entry for everyday practicality.
Owner’s Suite & Upper-Level Bedrooms
- The Owner Suite is located on the main level, offering privacy and accessibility.
- Features include a large walk-in closet and spa-inspired bathroom with dual sinks and a walk-in shower.
- Upstairs, two additional bedrooms share a full bath and access to a flex space that can serve as an office, reading loft, or playroom.
Architectural Details & Finishes
The design embodies a true Modern Farmhouse aesthetic—crisp white siding, dark metal accents, and simple trim detailing. The structure’s gabled rooflines and covered entry convey warmth and modern refinement. Inside, you’ll find natural textures, painted wood finishes, and an emphasis on light-filled, airy spaces.
Outdoor Living & Entertaining Spaces
- A covered front porch creates an inviting welcome and offers shaded seating year-round.
- The rear porch or patio extends the living area outdoors—ideal for grilling or lounging.
- Optional screened porch upgrades are available for four-season comfort.
Energy Efficiency & Comfort
- Designed for energy-efficient construction with insulated walls and high-performance windows.
- Smart HVAC zoning and natural airflow contribute to lower energy bills and year-round comfort.
- Optional solar readiness and tankless water heater support sustainability goals.
Included Plan Package Benefits
- CAD + PDF Files: Editable and printable for construction or modification.
- Unlimited Build License: Build as many times as desired at no extra cost.
- Structural Engineering: Professionally stamped and compliant with local codes.
- Free Foundation Changes: Choose slab, crawlspace, or basement—no added fees.
- Modification Assistance: Quick turnaround for layout or facade changes.
Inspiration & Lifestyle
This Modern Farmhouse represents today’s preferred home style—balancing function, warmth, and design clarity. Whether set in the suburbs or countryside, its simple gabled lines and comfortable layout make it a timeless favorite among families and professionals alike.
For design inspiration, explore related projects on Houzz showcasing similar farmhouse exteriors with board and batten finishes and modern detailing.
Similar Plan Collections
FAQ – Common Questions About This Plan
What size lot does this home fit? It’s ideal for medium-width suburban or rural lots, offering generous frontage and backyard depth.
Can the exterior be customized? Yes—choose alternate color schemes, metal roof accents, or add stone trim to personalize the look.
Is the plan available with alternate foundations? Absolutely. Slab, crawlspace, and basement foundations are all included at no additional cost.
What materials are used? Durable fiber-cement board and batten siding, wood trim, and asphalt shingles or metal roofing.
Is it energy code–ready? Yes, all plans meet modern energy code standards and can be adapted to regional requirements.
Start Building Your Dream Farmhouse
Whether you’re ready to build now or exploring options, this plan delivers the charm of farmhouse design with the efficiency of modern living. To request a personalized modification or purchase the CAD files, visit MyHomeFloorPlans.com today and bring your dream home to life.
15-2067 HOUSE PLAN – Modern Farmhouse Plan – 3-Bed, 2.5-Bath, 2,100 SF
- BOTH a PDF and CAD file (sent to the email provided/a copy of the downloadable files will be in your account here)
- PDF – Easily printable at any local print shop
- CAD Files – Delivered in AutoCAD format. Required for structural engineering and very helpful for modifications.
- Structural Engineering – Included with every plan unless not shown in the product images. Very helpful and reduces engineering time dramatically for any state. *All plans must be approved by engineer licensed in state of build*
Disclaimer
Verify dimensions, square footage, and description against product images before purchase. Currently, most attributes were extracted with AI and have not been manually reviewed.
My Home Floor Plans, Inc. does not assume liability for any deviations in the plans. All information must be confirmed by your contractor prior to construction. Dimensions govern over scale.



