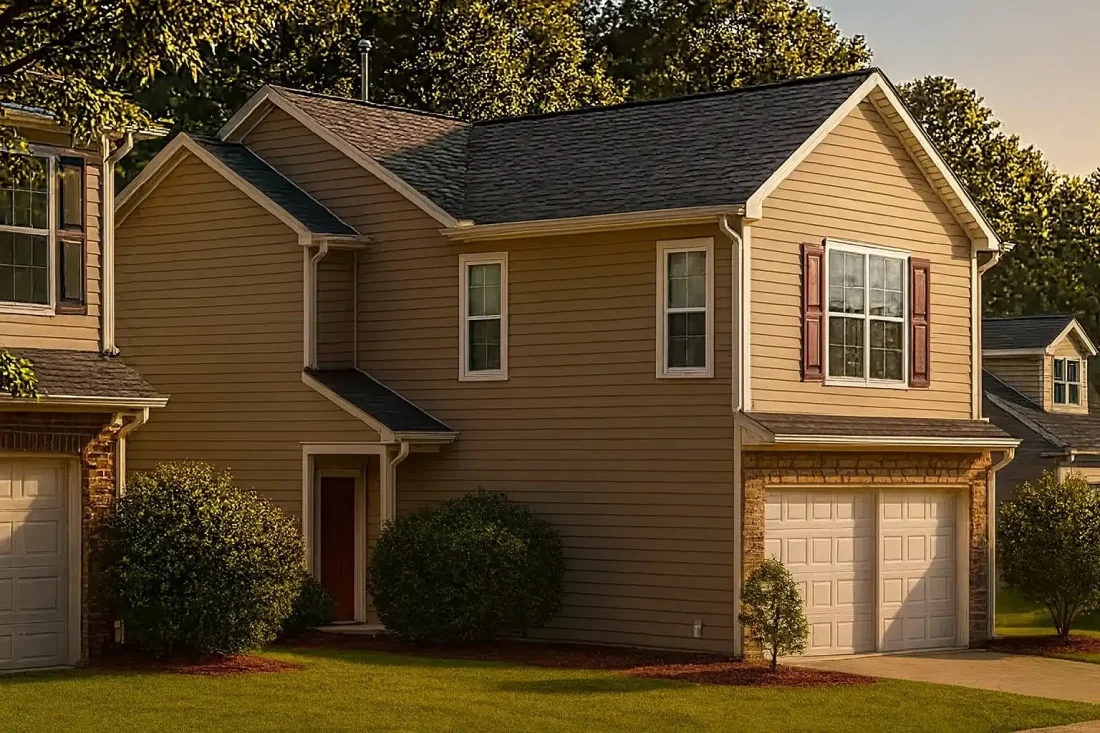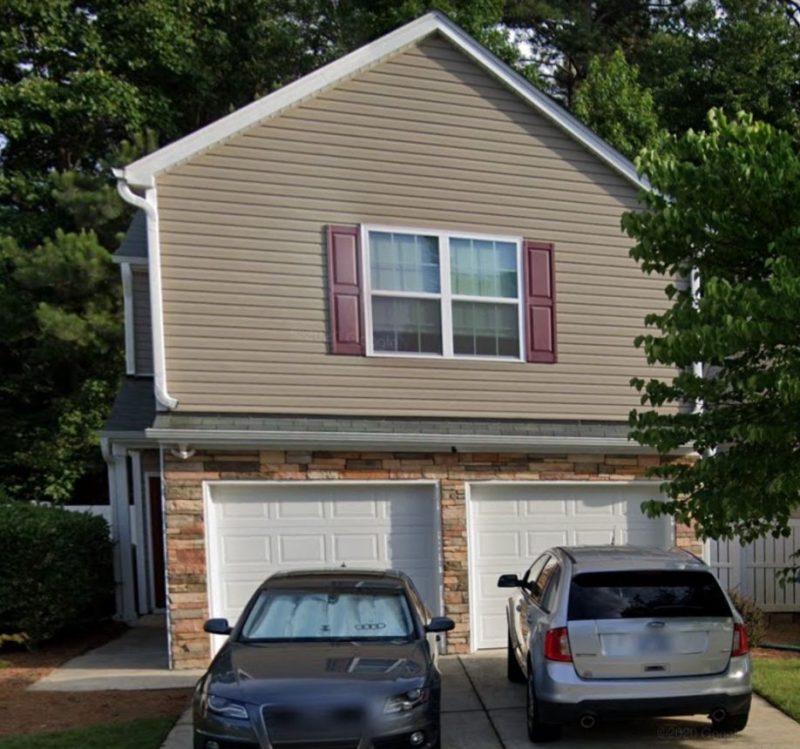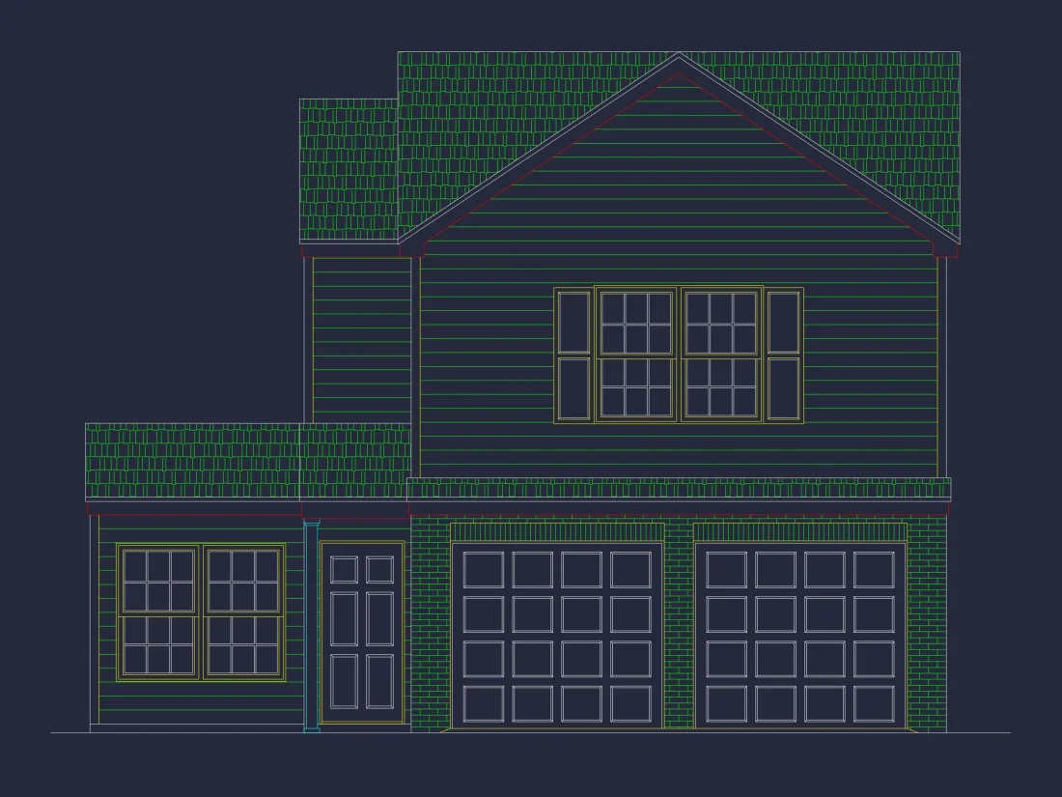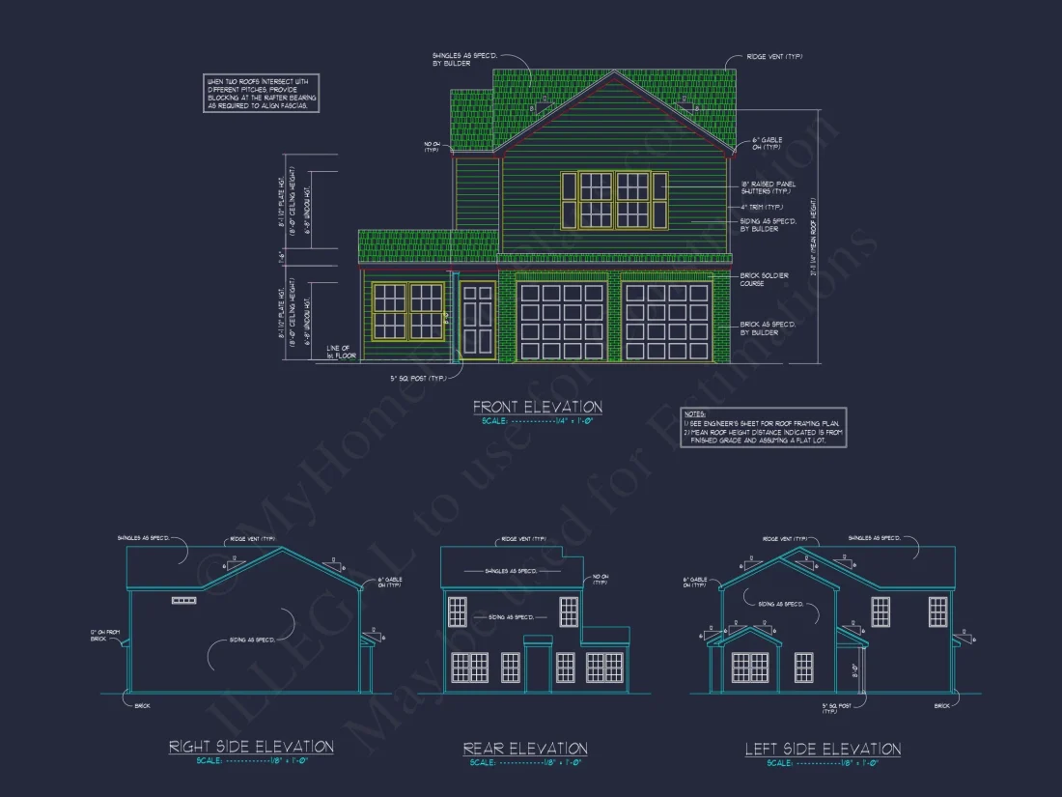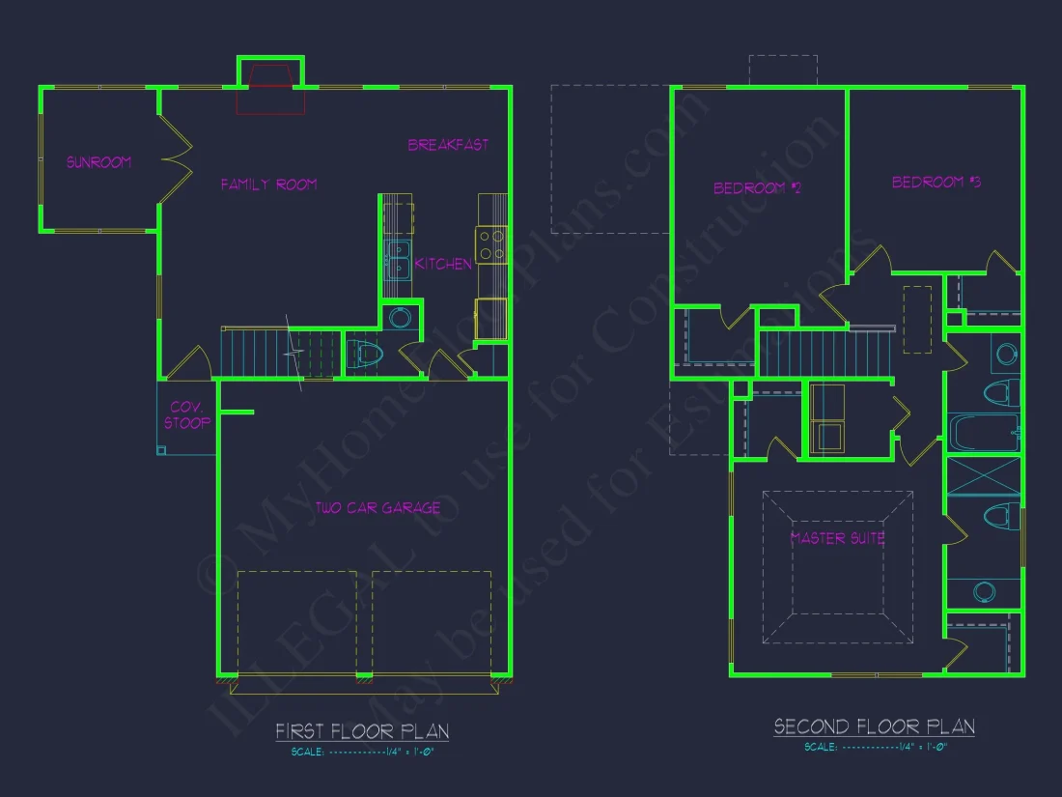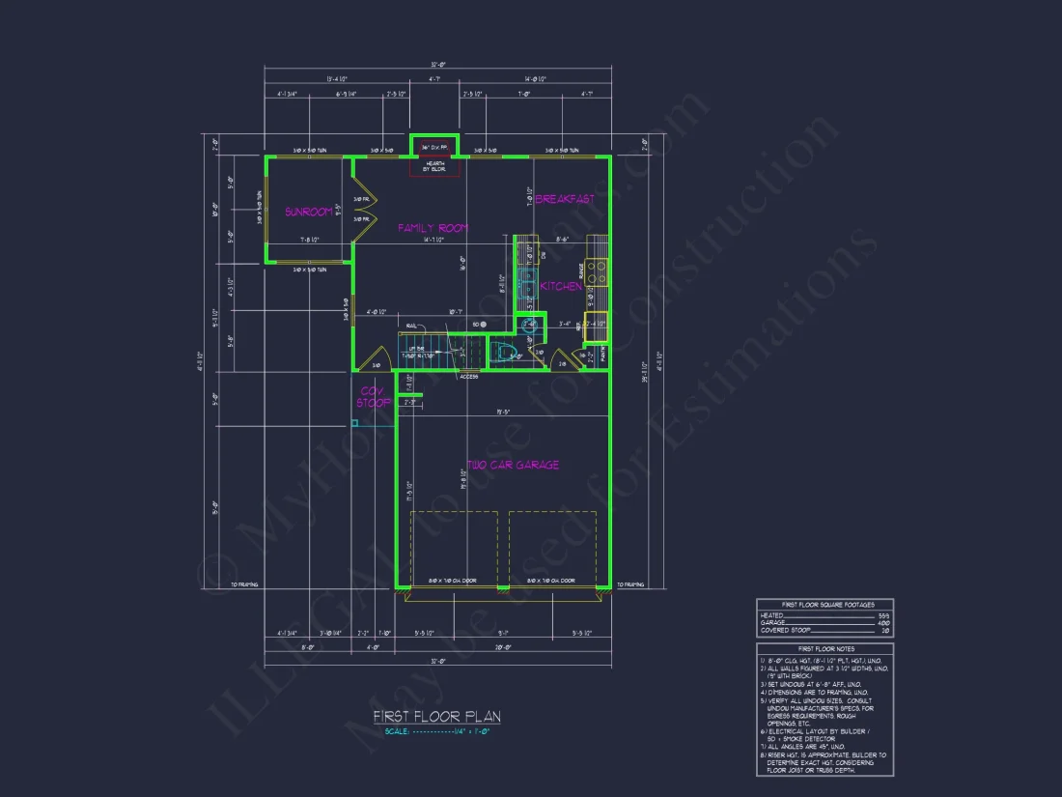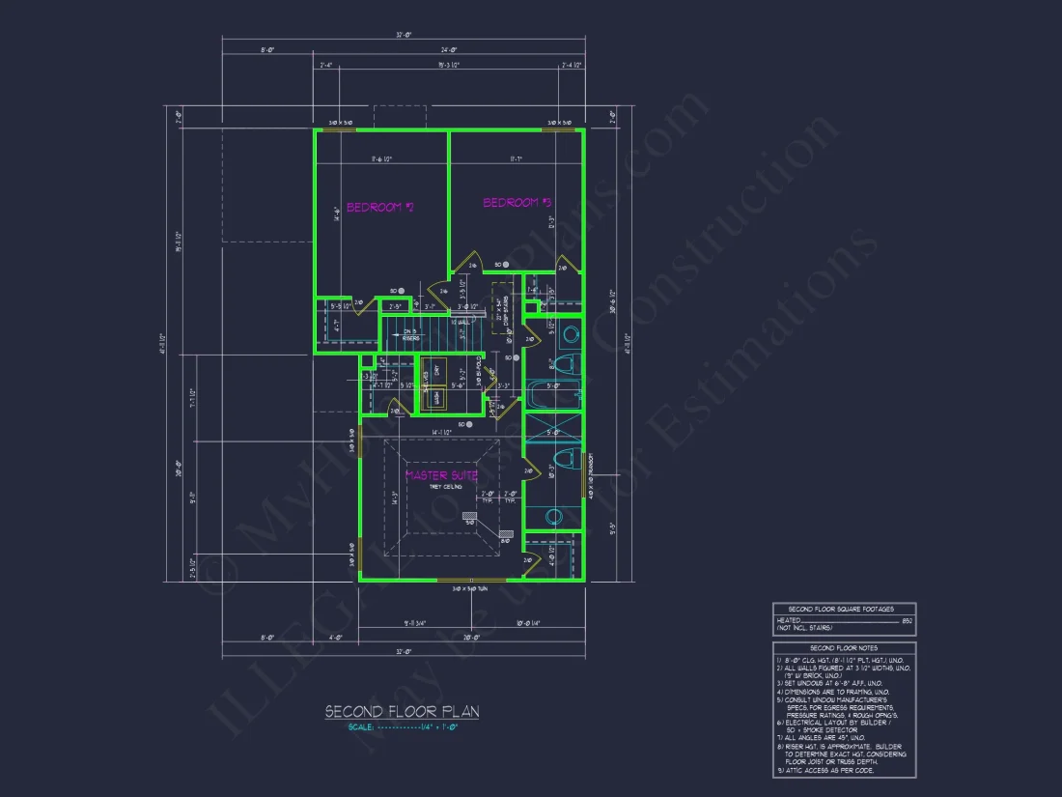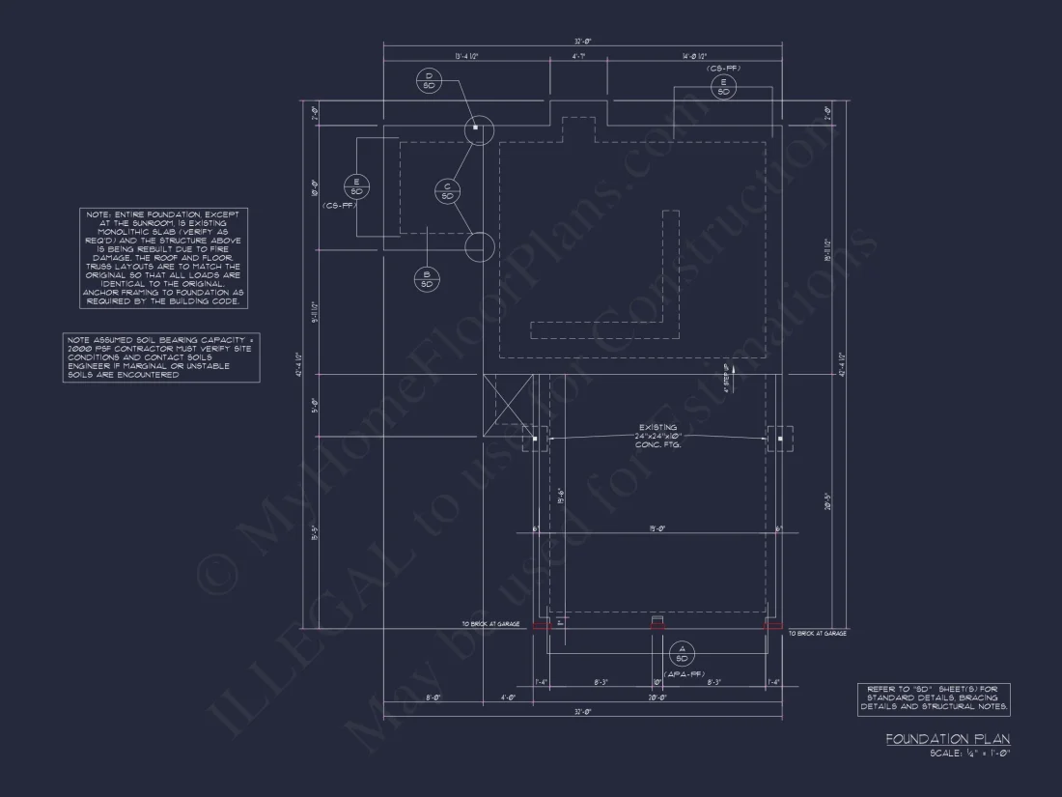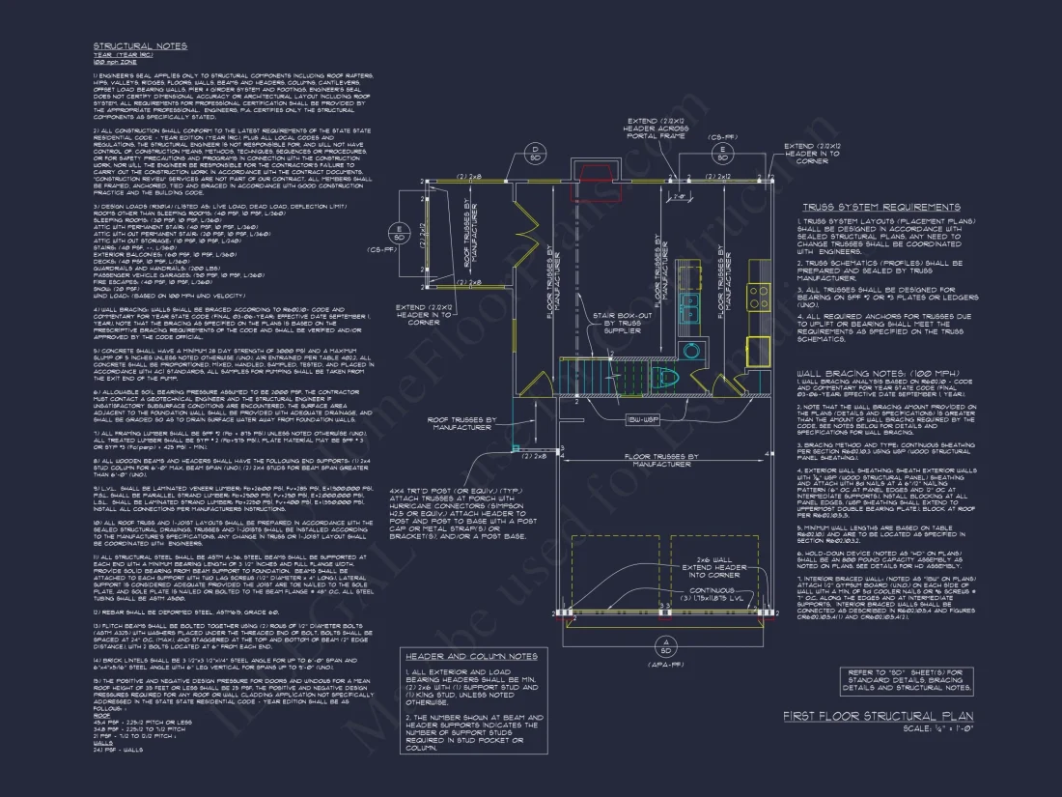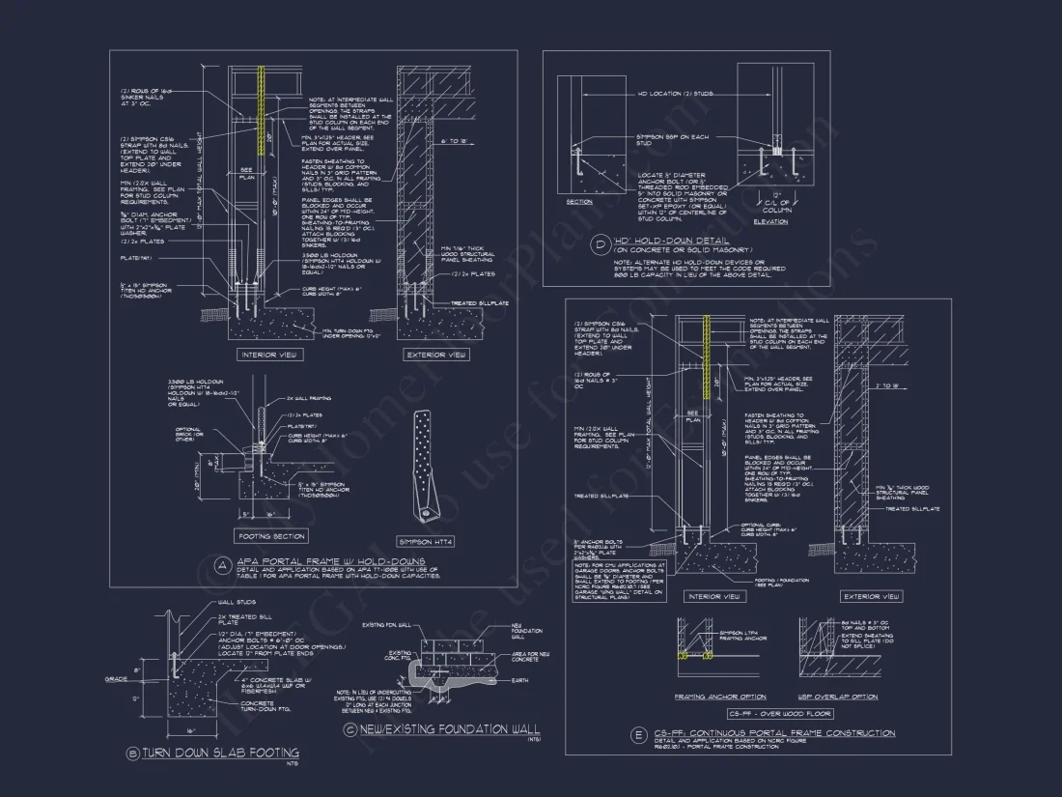16-1000 HOUSE PLAN – Traditional Suburban Home Plan – 3-Bed, 2-Bath, 1,411 SF
Traditional Suburban and Transitional Suburban house plan with horizontal siding exterior • 3 bed • 2 bath • 1,411 SF. Open layout, 2-car garage, efficient 2-story design. Includes CAD+PDF + unlimited build license.
Original price was: $1,656.45.$1,134.99Current price is: $1,134.99.
999 in stock
* Please verify all details with the actual plan, as the plan takes precedence over the information shown below.
| Architectural Styles | |
|---|---|
| Width | 32'-0" |
| Depth | 42'-0" |
| Htd SF | |
| Unhtd SF | |
| Bedrooms | |
| Bathrooms | |
| # of Floors | |
| # Garage Bays | |
| Indoor Features | Mudroom, Family Room, Living Room, Fireplace, Bonus Room, Upstairs Laundry Room |
| Outdoor Features | |
| Bed and Bath Features | Bedrooms on Second Floor, Owner's Suite on Second Floor, Jack and Jill Bathroom, Walk-in Closet |
| Kitchen Features | |
| Garage Features | |
| Condition | New |
| Ceiling Features | |
| Structure Type | |
| Exterior Material |
Robin Crosby – December 17, 2023
Luxury mansion plan had every option sheet bundled in; five stars.
9 FT+ Ceilings | Affordable | Bonus Rooms | Breakfast Nook | Classic Suburban | Covered Front Porch | Covered Rear Porches | Family Room | Fireplaces | Fireplaces | Front Entry | Home Plans with Mudrooms | Jack and Jill | Kitchen Island | Living Room | Medium | Owner’s Suite on Second Floor | Second Floor Bedroom | Small | Starter Home | Traditional | Upstairs Laundry Room | Vaulted Ceiling | Walk-in Closet | Walk-in Pantry
Classic 2-Story Traditional Suburban Home Plan with Efficient Layout
A 1,411 sq. ft. Traditional Suburban / Transitional Suburban home featuring 3 bedrooms, 2 bathrooms, open living, and a front-entry 2-car garage — complete with CAD + PDF plans and an unlimited build license.
This thoughtfully designed Traditional Suburban home balances comfort, efficiency, and timeless curb appeal. Clad in durable horizontal siding and framed by simple gables, the exterior delivers a clean suburban streetscape look while maintaining an affordable footprint. The compact two-story configuration makes it ideal for families, first-time homebuyers, and narrow-lot neighborhoods seeking an attractive but space-wise design.
Exterior Design & Architectural Character
The home features classic suburban styling with horizontal lap siding, trimmed windows, and a neatly proportioned roofline. The front-entry garage integrates seamlessly into the façade, offering a cohesive, balanced elevation. This style mirrors the practical and clean-lined suburban architecture seen in many modern U.S. neighborhoods, similar to examples found on ArchDaily.
Soft natural light enhances the warm material palette, while the straightforward geometry keeps maintenance low and construction costs reasonable. Whether sited in a suburban community or on a modest private lot, the exterior maintains a welcoming yet understated presence.
Interior Flow & Main-Level Features
The main level is designed for efficiency and everyday living. An open-concept arrangement connects the living room, dining area, and kitchen in one smooth, continuous space. This creates a bright, family-friendly environment ideal for gatherings, homework sessions at the dining table, or casual weeknight meals.
- Open living, dining, and kitchen layout for easy flow
- Functional kitchen island offering workspace and seating
- Generous pantry for storing staples and small appliances
- Direct access to the garage through a practical drop-zone area
- Covered front stoop welcoming guests while protecting from the elements
The staircase is positioned for privacy and space-saving efficiency, allowing the main level to remain as open as possible without sacrificing storage options.
Second Floor Layout & Bedroom Configuration
The upper level includes all three bedrooms, thoughtfully organized to promote privacy while keeping circulation simple and cost-effective.
- Owner’s Suite: A comfortable retreat with a walk-in closet and private full bath.
- Two secondary bedrooms: Perfect for children, guests, or a home office.
- Convenient hall bath: Centrally located for quick access.
- Dedicated laundry area: Reduces steps when handling chores.
The second level is designed for functionality, with short hallways, smart closet placement, and good access to natural light.
Garage, Storage & Utility Spaces
The plan includes a front-entry 2-car garage that offers both working and storage space. Throughout the home, closets, cabinetry, and attic access support organization and everyday convenience.
- 2-car garage with direct kitchen access
- Attic storage for long-term and seasonal items
- Interior closets strategically placed throughout
Outdoor Living
Although compact, the plan incorporates simple but valuable outdoor spaces, including a covered front stoop and a small backyard area suitable for a grill or patio setup. These outdoor features extend the living experience while keeping the design affordable and low-maintenance.
Energy Efficiency & Construction Benefits
With its straightforward two-story form and reduced exterior surface area, this home is naturally energy-efficient and cost-effective to build. The horizontal siding is durable, widely available, and compatible with a variety of color schemes to match neighborhood aesthetics.
What’s Included with This Home Plan
- CAD + PDF construction files for easy customization
- Unlimited build license — build as many times as needed
- Structural engineering included for code compliance
- Free foundation changes (slab, crawlspace, or basement)
- Affordable modifications for layout, exterior style, or features
Who This Plan Is Perfect For
This Traditional Suburban / Transitional Suburban home plan is a great match for:
- Growing families wanting efficient two-story living
- First-time homebuyers looking for affordability
- Owners building on narrow or HOA-controlled lots
- Anyone desiring clean suburban styling with low upkeep
Similar Collections to Explore
- Traditional House Plans
- 3 Bedroom House Plans
- Narrow Lot House Plans
- Plans with Bonus Rooms
Start Your Build with Confidence
Whether you’re aiming for affordability, classic curb appeal, or a practical family layout, this Traditional Suburban design offers long-lasting value. If you’d like custom changes, our design team can modify the plan quickly and cost-effectively.
Contact us anytime to request a free modification quote or ask questions—we’re here to help you bring your dream home to life.
16-1000 HOUSE PLAN – Traditional Suburban Home Plan – 3-Bed, 2-Bath, 1,411 SF
- BOTH a PDF and CAD file (sent to the email provided/a copy of the downloadable files will be in your account here)
- PDF – Easily printable at any local print shop
- CAD Files – Delivered in AutoCAD format. Required for structural engineering and very helpful for modifications.
- Structural Engineering – Included with every plan unless not shown in the product images. Very helpful and reduces engineering time dramatically for any state. *All plans must be approved by engineer licensed in state of build*
Disclaimer
Verify dimensions, square footage, and description against product images before purchase. Currently, most attributes were extracted with AI and have not been manually reviewed.
My Home Floor Plans, Inc. does not assume liability for any deviations in the plans. All information must be confirmed by your contractor prior to construction. Dimensions govern over scale.



