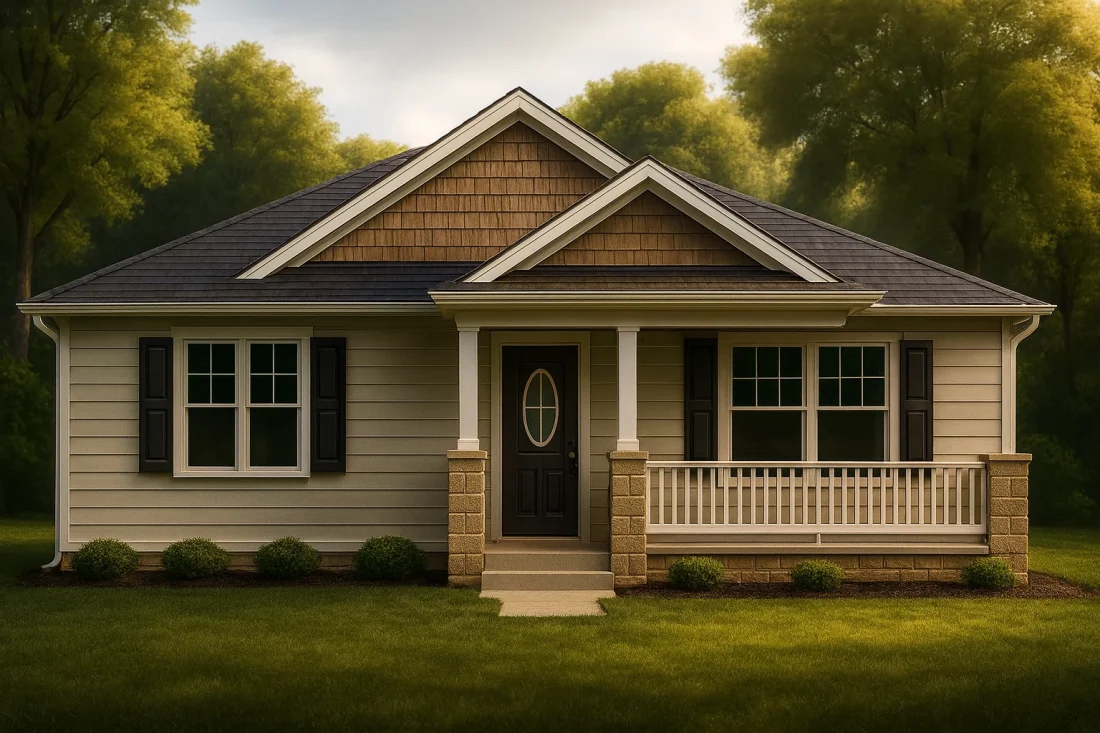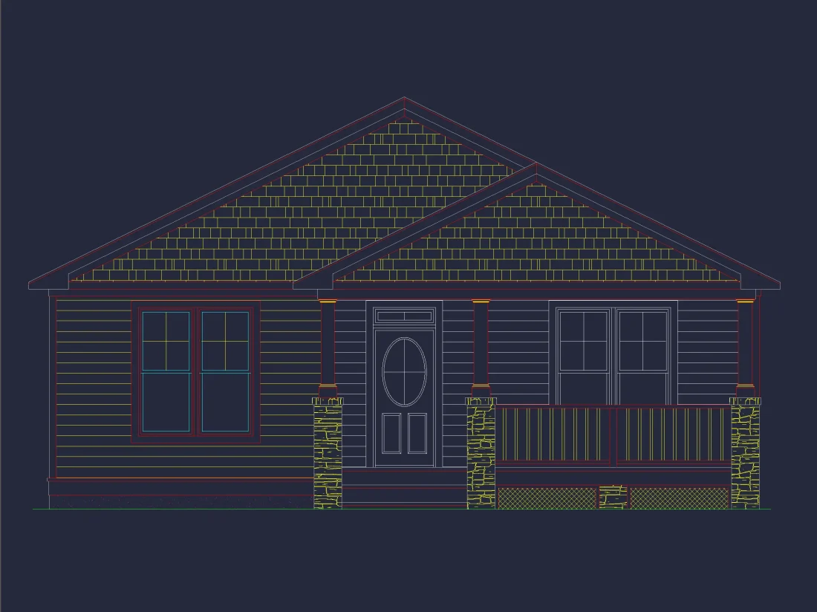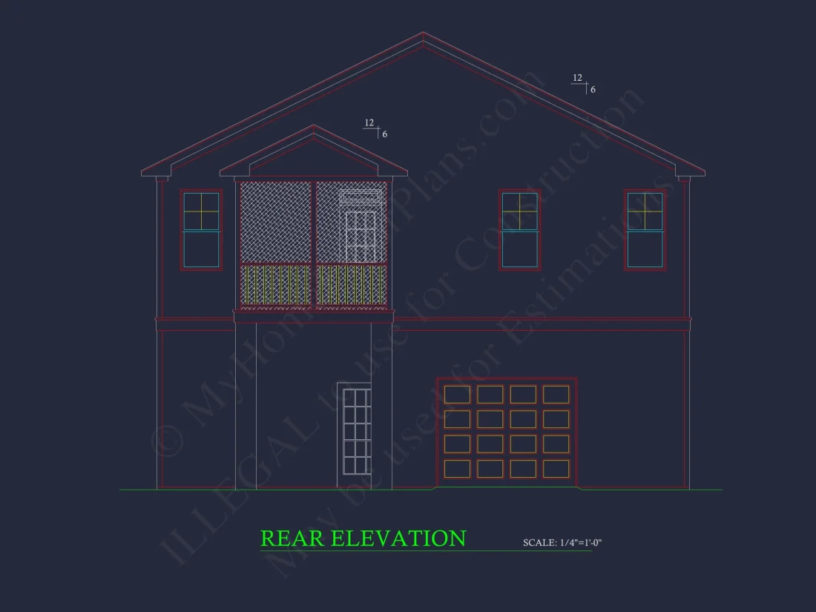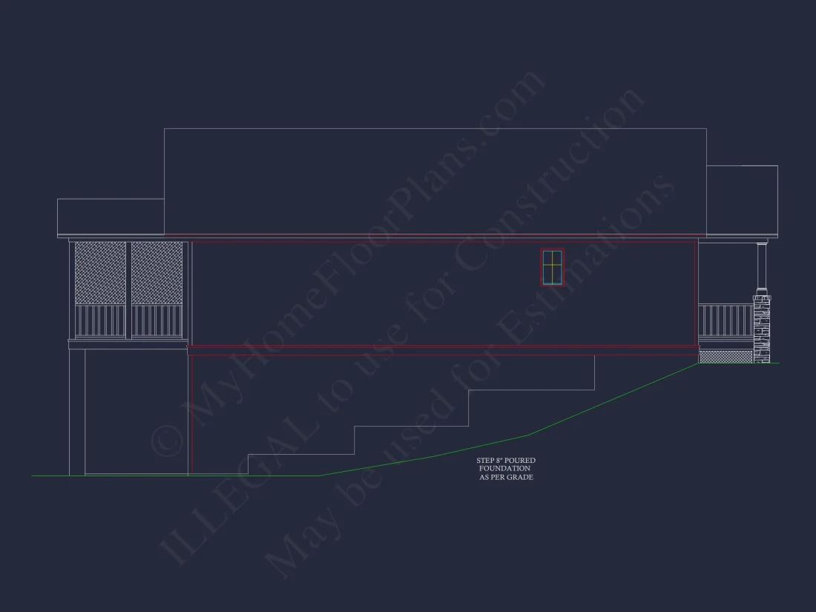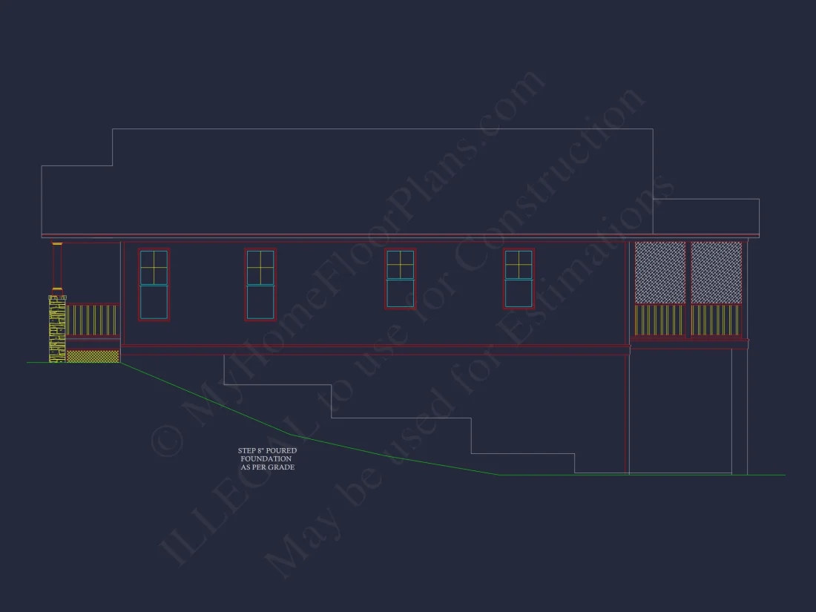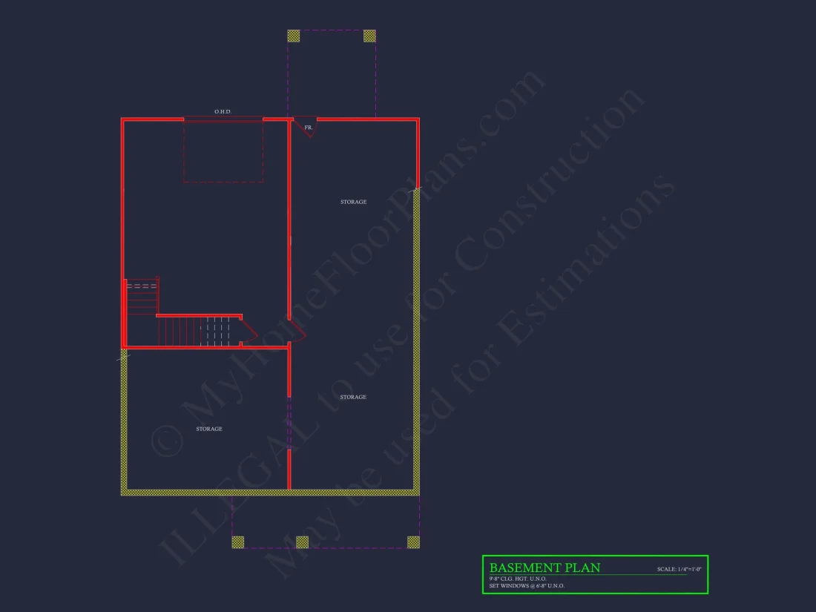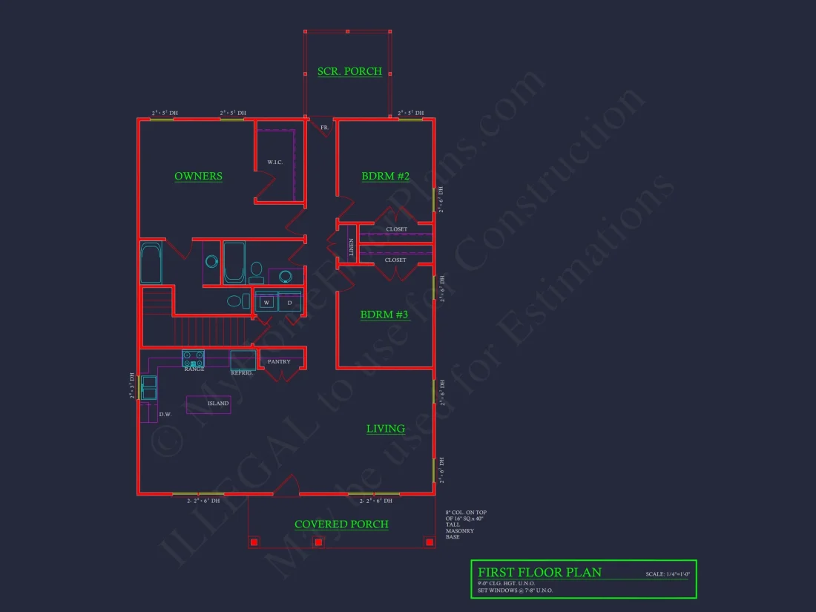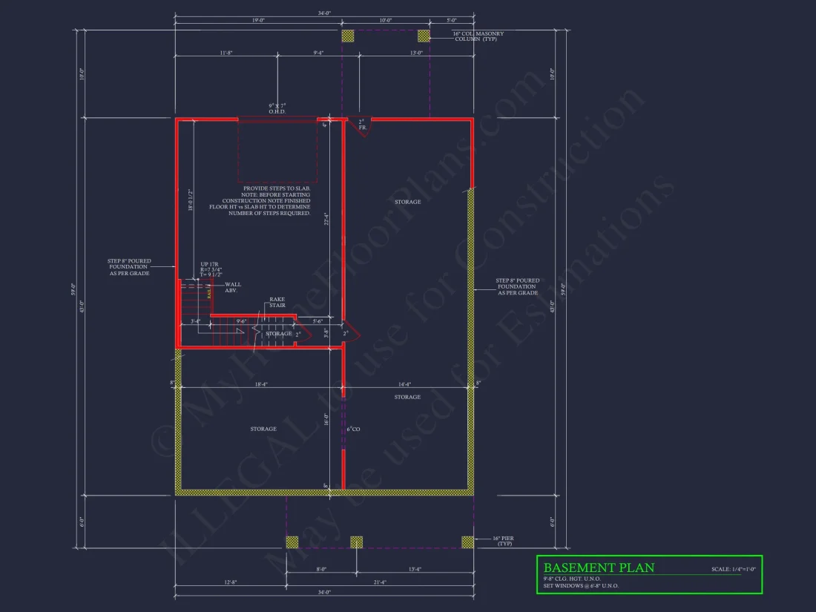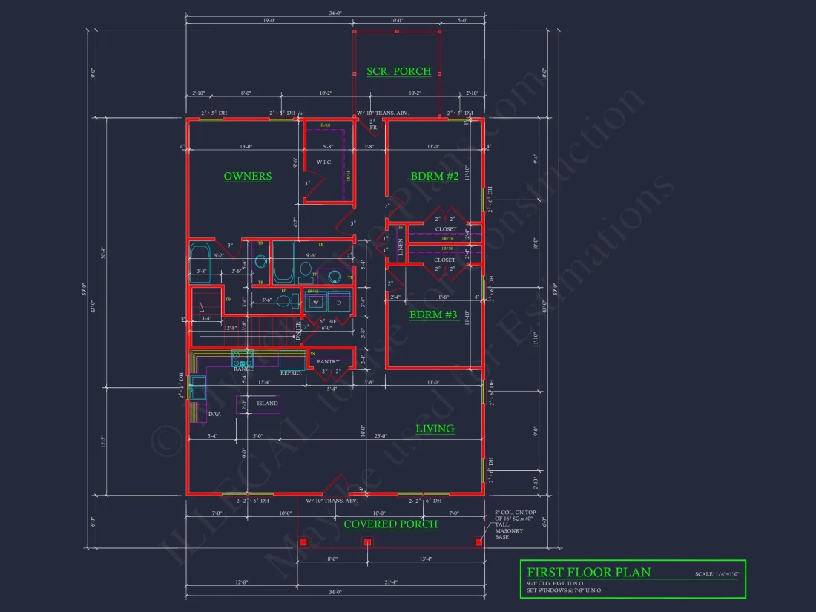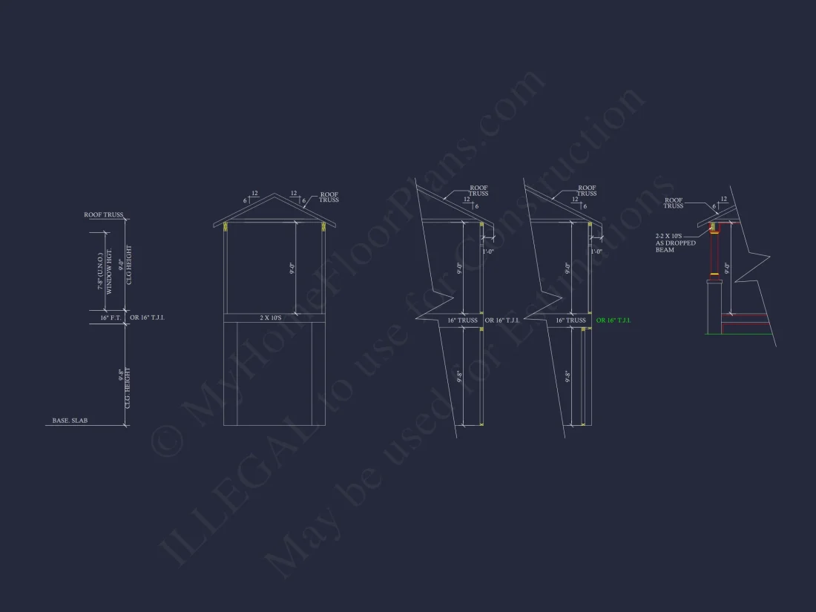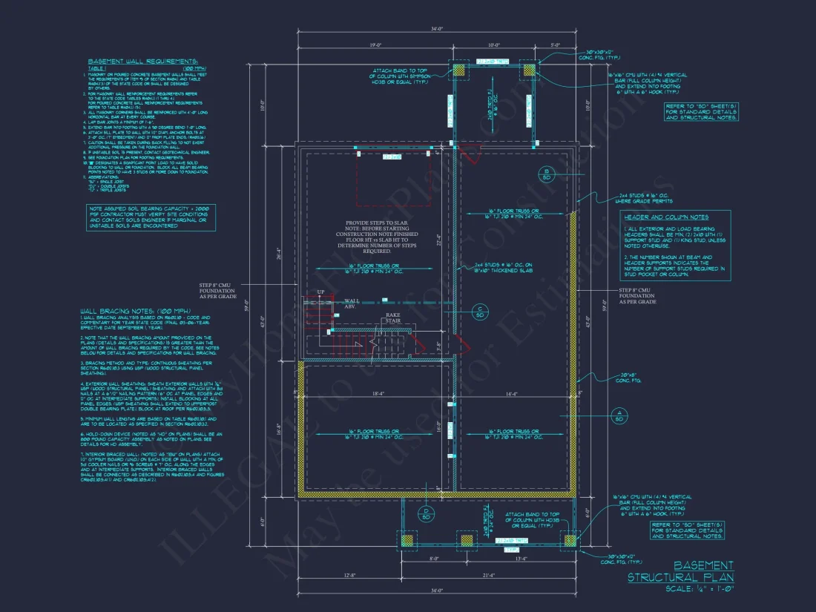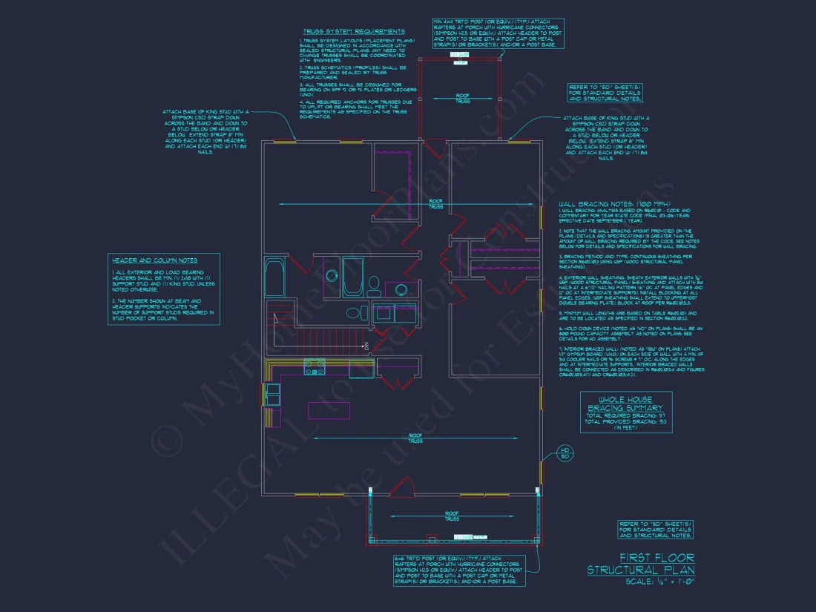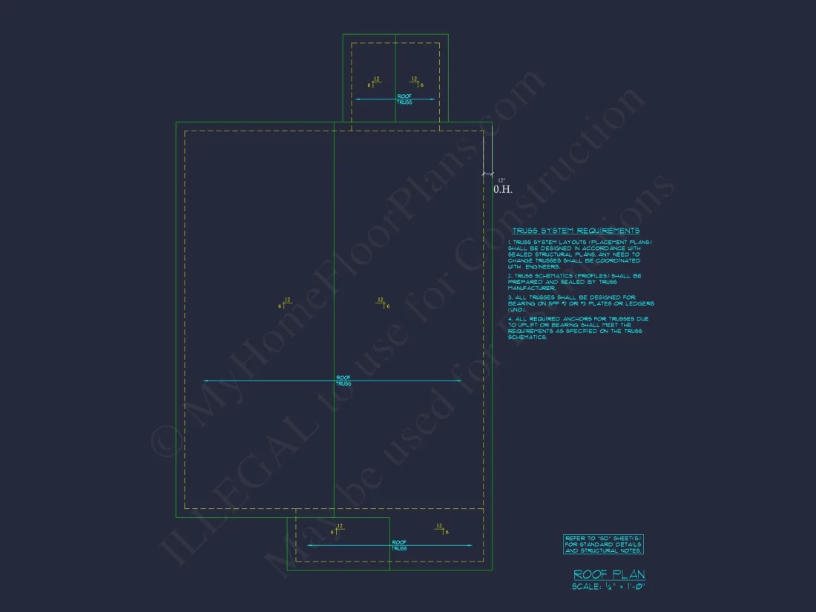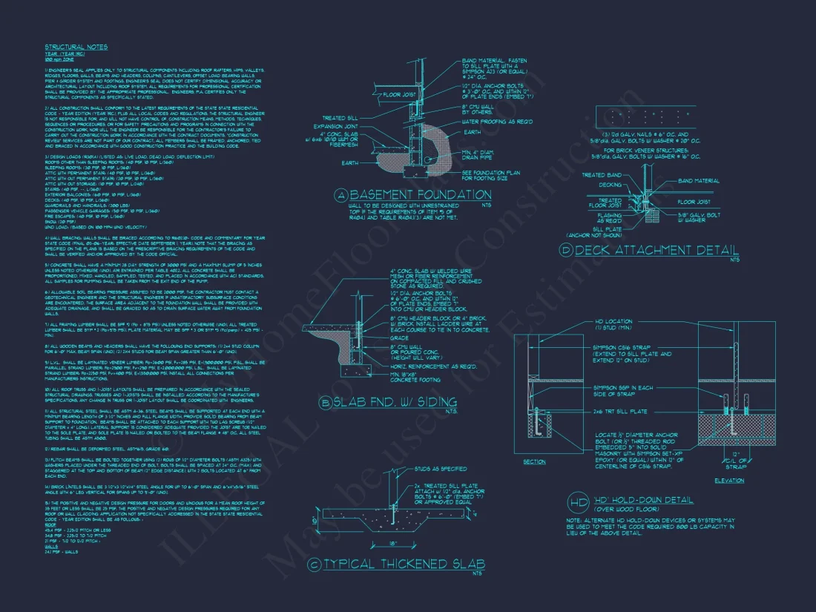16-1045 HOUSE PLAN – Traditional Ranch Home Plan – 3-Bed, 2-Bath, 1,480 SF
Traditional Ranch and Craftsman Cottage house plan with siding and shake exterior • 3 bed • 2 bath • 1,480 SF. Covered porch, open layout, stone column bases. Includes CAD+PDF + unlimited build license.
Original price was: $2,476.45.$1,454.99Current price is: $1,454.99.
999 in stock
* Please verify all details with the actual plan, as the plan takes precedence over the information shown below.
| Width | 34'-0" |
|---|---|
| Depth | 43'-0" |
| Htd SF | |
| Unhtd SF | |
| Bedrooms | |
| Bathrooms | |
| # of Floors | |
| # Garage Bays | |
| Architectural Styles | |
| Indoor Features | Open Floor Plan, Mudroom, Living Room, Bonus Room, Downstairs Laundry Room, Basement |
| Outdoor Features | |
| Bed and Bath Features | |
| Kitchen Features | |
| Garage Features | |
| Condition | New |
| Ceiling Features | |
| Structure Type | |
| Exterior Material |
Emily Thompson – August 18, 2024
Plans adhere to modern building conventions, so integration with energy software was straightforward.
9 FT+ Ceilings | Affordable | Balconies | Basement | Basement Garage | Bedrooms on First and Second Floors | Bonus Rooms | Covered Front Porch | Craftsman | Downstairs Laundry Room | First-Floor Bedrooms | Front Entry | Home Plans with Mudrooms | Kitchen Island | Living Room | Medium | Open Floor Plan Designs | Screened Porches | Sloped Lot | Smooth & Conventional | Traditional | Walk-in Closet | Walk-in Pantry
Traditional Ranch Craftsman Cottage House Plan with CAD & Engineering Included
This 3-bedroom, 2-bath Traditional Ranch Craftsman Cottage plan combines comfort, simplicity, and timeless detail with 1,480 heated square feet of efficient living space.
Designed for those who love cozy proportions with thoughtful craftsmanship, this home offers the perfect blend of Ranch functionality and Craftsman character. From its inviting front porch framed by stone column bases to its neatly proportioned layout, it’s ideal for small families, downsizers, or anyone seeking a single-level retreat with elegance and practicality.
Architectural Overview
The Traditional Ranch form is balanced with Craftsman and Cottage details—such as tapered porch columns, decorative gable shakes, and symmetrical windows that bring warmth and balance to the exterior. The gabled roofline adds character while maintaining cost-efficiency and construction simplicity.
Exterior Details
- Horizontal siding paired with cedar-style shake accents in the gables.
- Stone column bases supporting square porch posts for a craftsman look.
- Architectural shingles complementing the neutral siding palette.
- Covered front porch for shade, shelter, and curb appeal.
Interior Layout and Flow
The interior layout emphasizes functionality and comfort with open spaces that connect seamlessly. Upon entering, the foyer opens directly into the main living room, creating a sense of spaciousness while maintaining a cozy feel. The kitchen and dining area flow together effortlessly—perfect for daily living and entertaining.
Living Spaces
- Open-concept living, dining, and kitchen layout.
- Large front windows allow natural light to flood the living area.
- Central kitchen island with bar seating and a view to the backyard.
Bedrooms & Bathrooms
- 3 bedrooms including a private Owner’s Suite with an ensuite bath and walk-in closet.
- 2 full bathrooms featuring efficient layouts with modern fixtures.
- Split-bedroom design separates the primary suite from guest or kids’ rooms for privacy.
Garage & Storage
- Attached front-entry 2-car garage with direct access to the mudroom area.
- Additional storage options in the utility area and kitchen pantry.
Outdoor Living & Lifestyle
Outdoor spaces are an essential part of this home’s appeal. The covered front porch creates an inviting entrance while providing a shaded area for seating or seasonal décor. In the rear, optional patio or deck configurations allow for relaxed evenings outdoors.
- Front porch with space for rockers or a small porch swing.
- Backyard access from the dining area for easy indoor-outdoor flow.
- Energy-efficient window placement to maximize natural light.
Construction & Energy Features
The plan includes sustainable building principles for energy efficiency and longevity:
- Optimized roof pitch for standard asphalt shingles or metal upgrade.
- Well-insulated walls and attic for superior temperature regulation.
- Engineered wood or fiber cement siding for lasting curb appeal.
Included Plan Details
- Heated Area: 1,480 sq. ft.
- Bedrooms: 3
- Bathrooms: 2
- Stories: 1
- Garage: 2-car, front-entry
What You’ll Receive with Your Purchase
- CAD + PDF Files for professional customization or immediate construction.
- Unlimited Build License — build as many times as you want with no extra fees.
- Structural Engineering included for safety and compliance.
- Free foundation changes (slab, crawlspace, or basement). Learn more.
Style & Inspiration
This design embodies the essence of American traditional craftsmanship. The combination of Ranch practicality and Cottage charm creates a timeless silhouette suited for suburban, rural, or small-town environments. Discover similar homes on ArchDaily for architectural inspiration.
Why Homeowners Love This Plan
- Affordable to build and easy to maintain.
- Single-level design ideal for accessibility.
- Balanced curb appeal that blends with any neighborhood.
- Efficient layout maximizing every square foot.
Similar Collections You Might Like
Frequently Asked Questions
Can I make changes to this plan? Yes, modifications are available. We can adjust room layouts, foundations, or elevations quickly and affordably. Request a quote here.
Does this plan include engineering? Yes, full structural engineering is included with every purchase.
Is the plan suitable for narrow lots? Absolutely. Its compact footprint fits most suburban and rural parcels.
Can I build multiple homes with this plan? Yes. The included unlimited build license gives you full rights to reuse the plan.
Start Building Today
Bring your dream home to life with this Traditional Ranch Craftsman Cottage plan. Order now or reach out to our design experts for personalized changes. Visit MyHomeFloorPlans.com to explore more and begin your project today.
16-1045 HOUSE PLAN – Traditional Ranch Home Plan – 3-Bed, 2-Bath, 1,480 SF
- BOTH a PDF and CAD file (sent to the email provided/a copy of the downloadable files will be in your account here)
- PDF – Easily printable at any local print shop
- CAD Files – Delivered in AutoCAD format. Required for structural engineering and very helpful for modifications.
- Structural Engineering – Included with every plan unless not shown in the product images. Very helpful and reduces engineering time dramatically for any state. *All plans must be approved by engineer licensed in state of build*
Disclaimer
Verify dimensions, square footage, and description against product images before purchase. Currently, most attributes were extracted with AI and have not been manually reviewed.
My Home Floor Plans, Inc. does not assume liability for any deviations in the plans. All information must be confirmed by your contractor prior to construction. Dimensions govern over scale.



