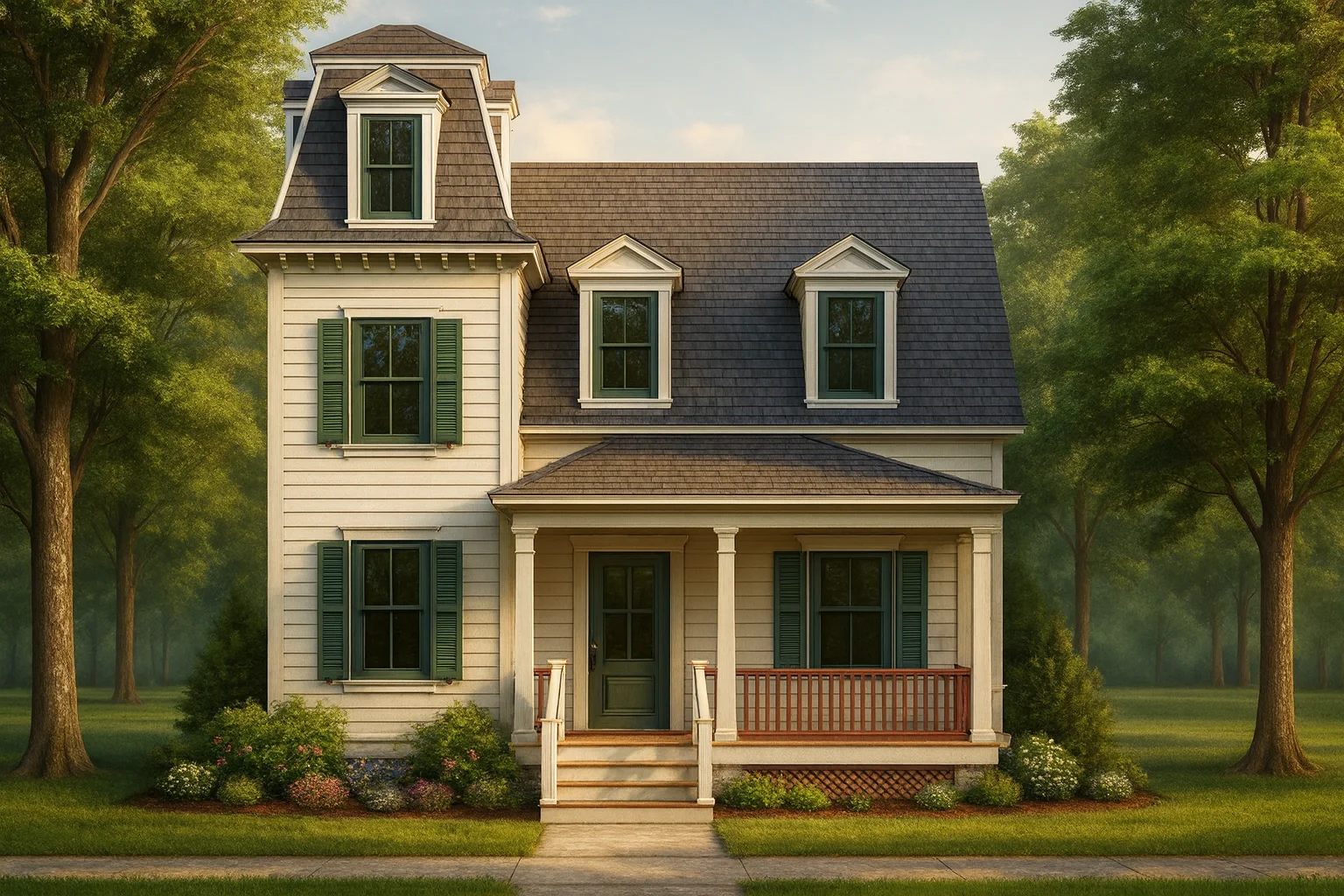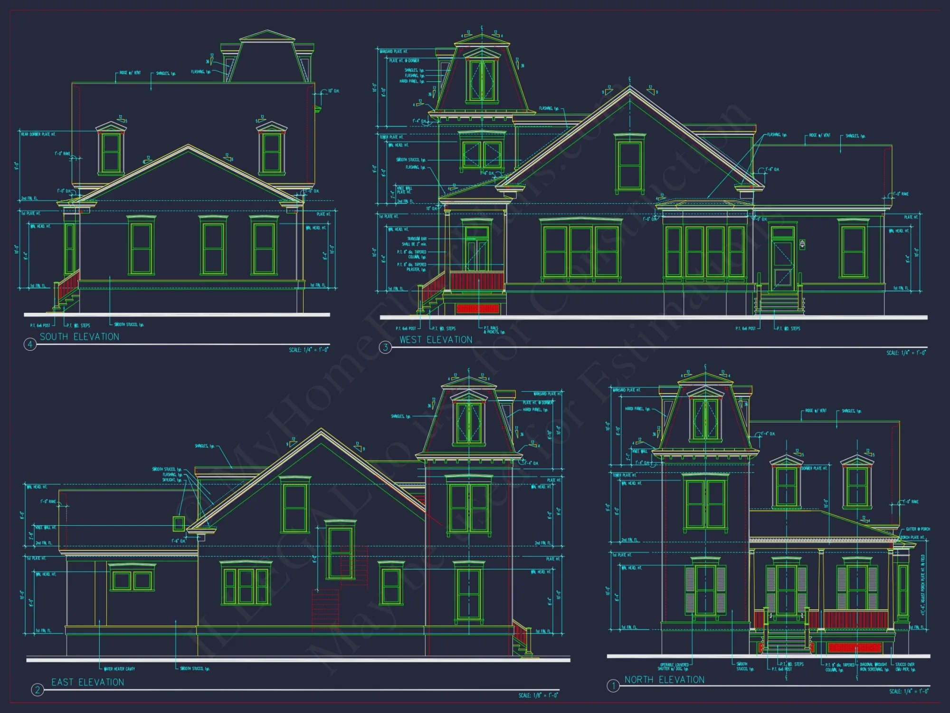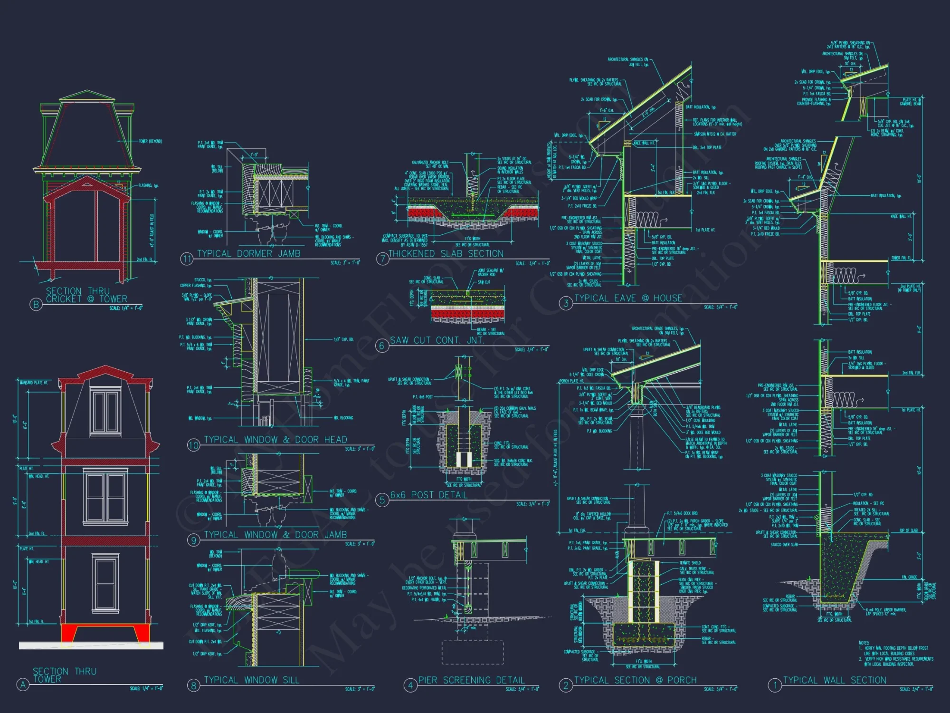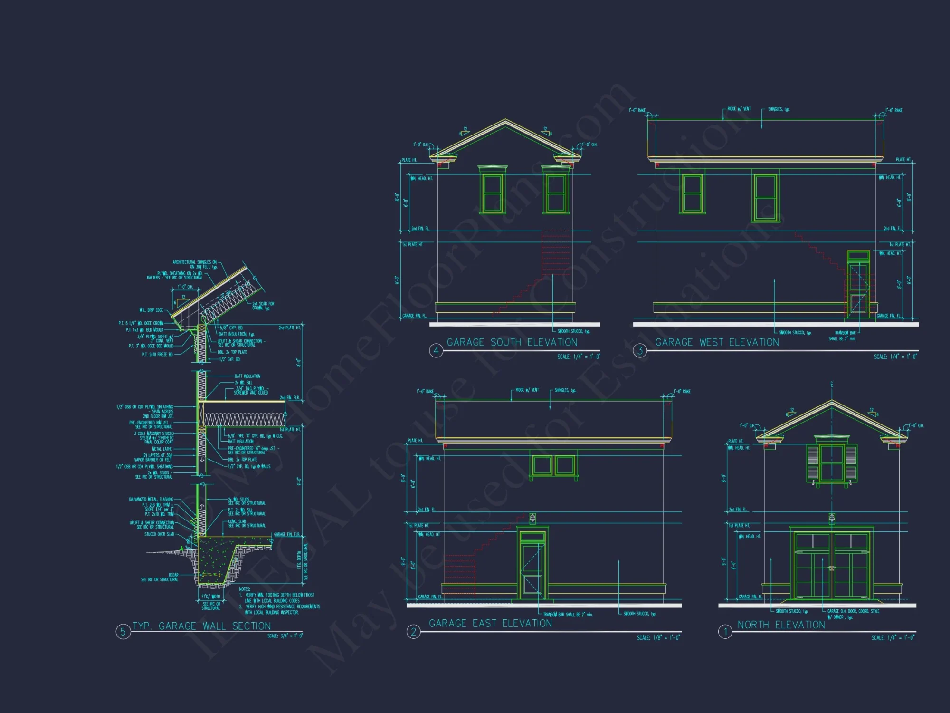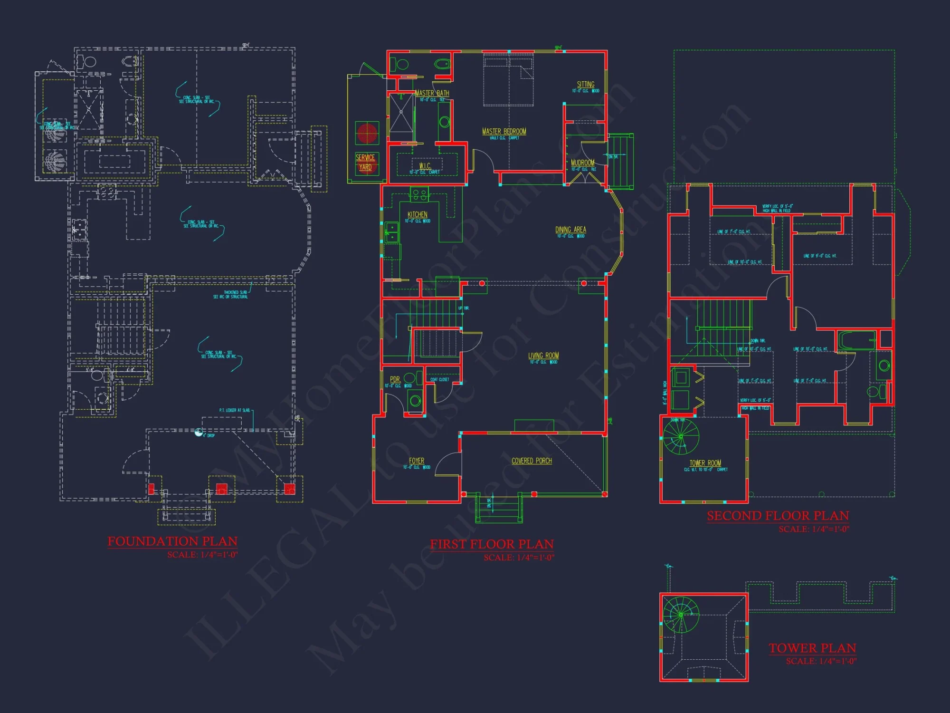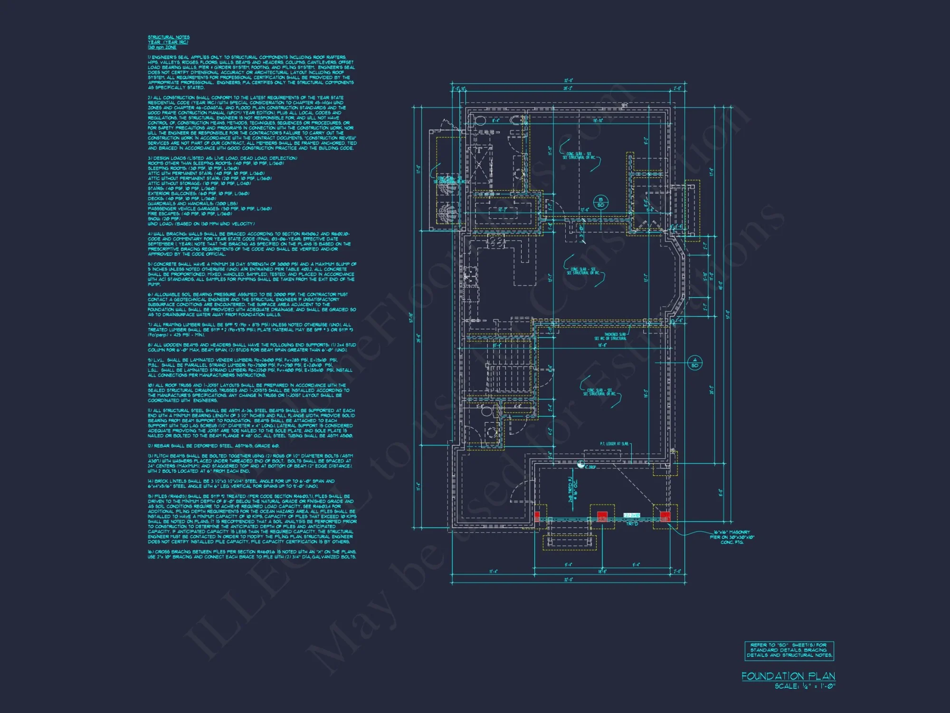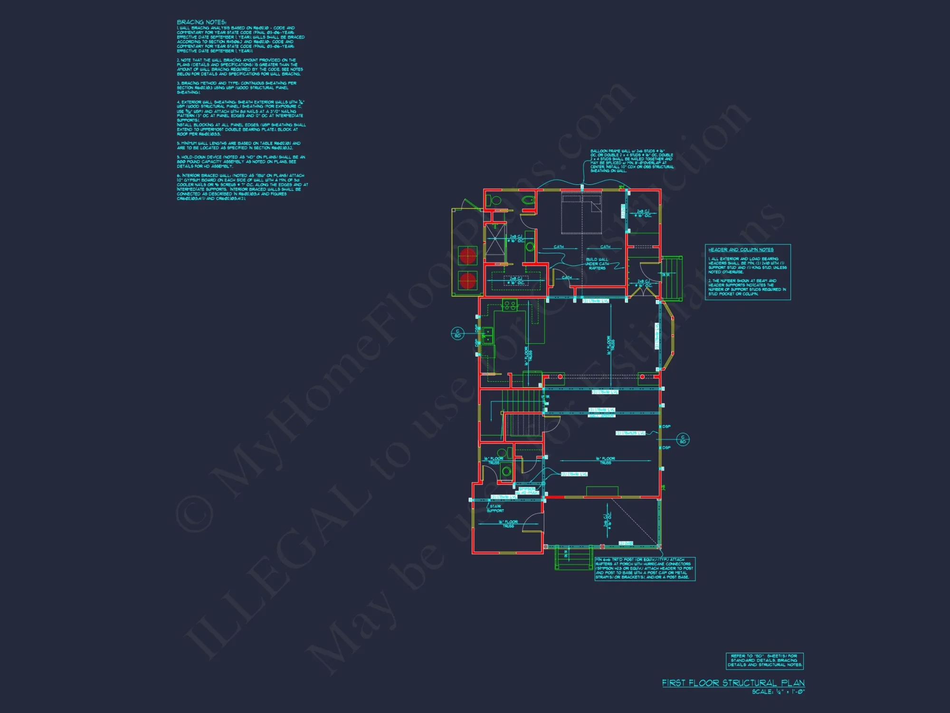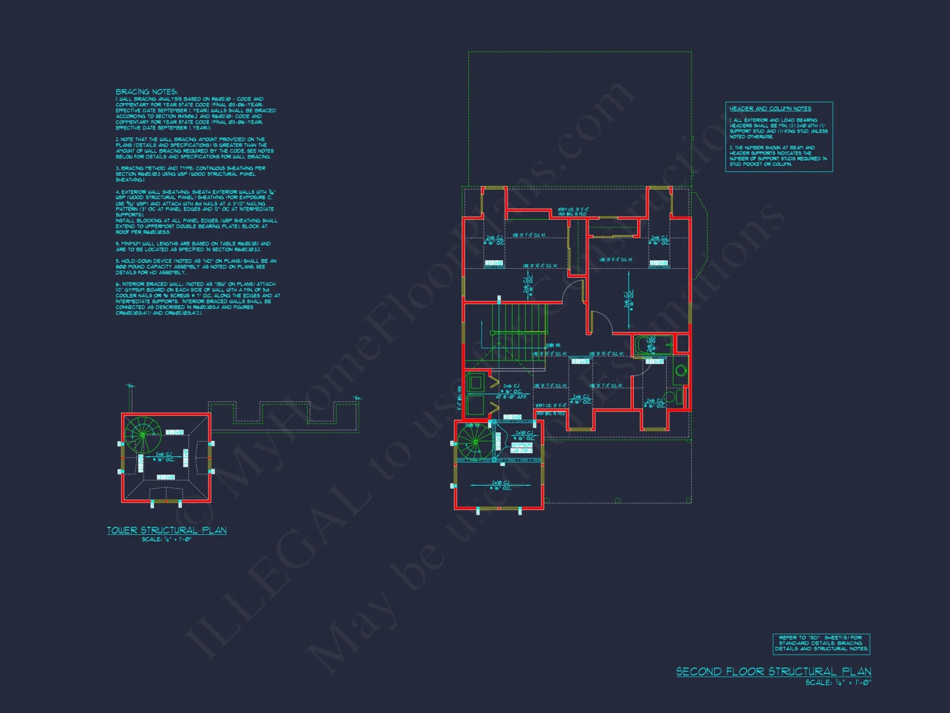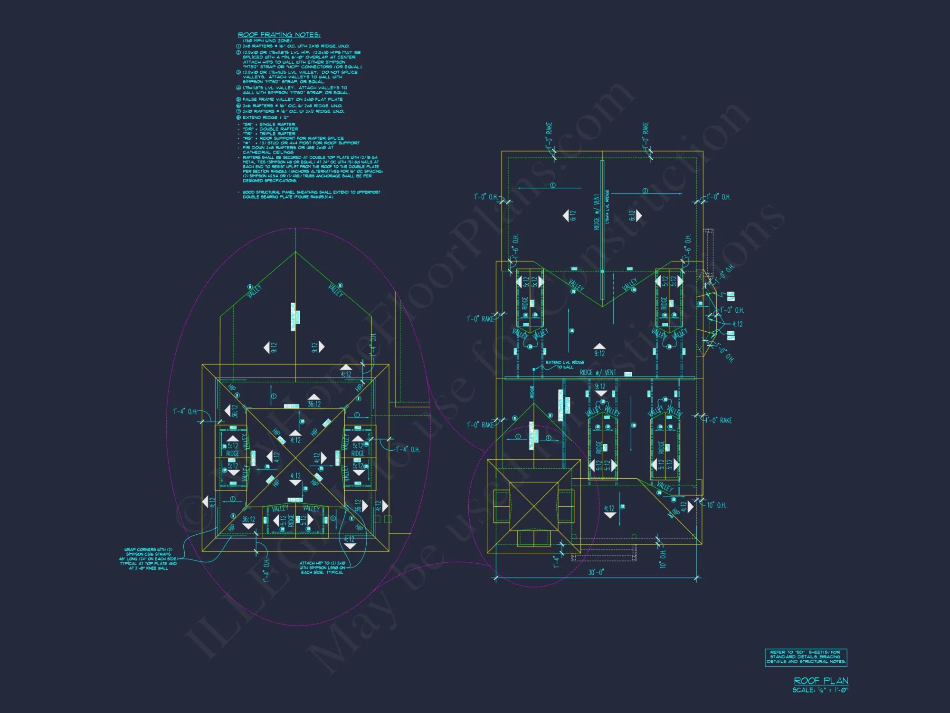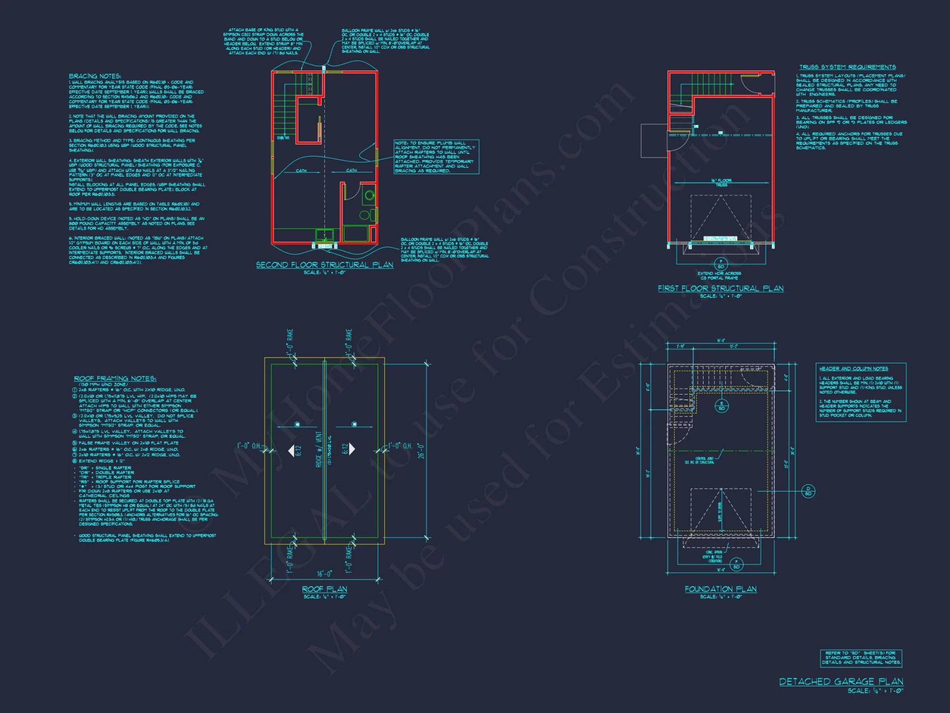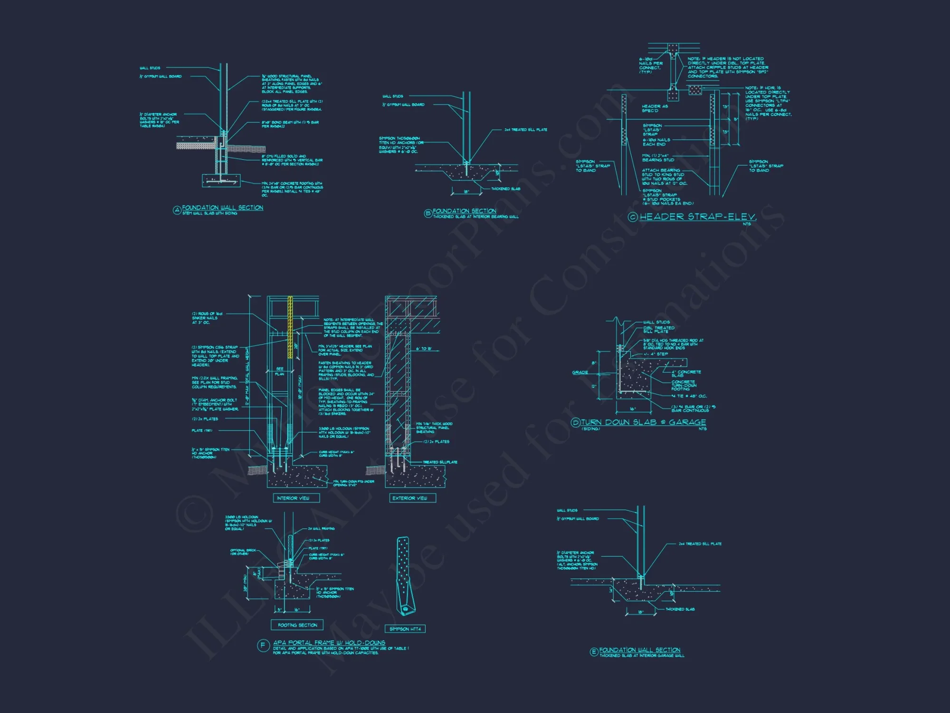16-1177 HOUSE PLAN – Colonial Home Plan – 3-Bed, 2.5-Bath, 2,285 SF
Colonial and Traditional house plan with siding exterior • 3 bed • 2.5 bath • 2,285 SF. Symmetrical façade, detached garage, covered porch. Includes CAD+PDF + unlimited build license.
Original price was: $1,656.45.$1,134.99Current price is: $1,134.99.
999 in stock
* Please verify all details with the actual plan, as the plan takes precedence over the information shown below.
| Width | 32'-0" |
|---|---|
| Architectural Styles | |
| Depth | 57'-0" |
| Htd SF | |
| Unhtd SF | |
| Bedrooms | |
| Bathrooms | |
| # of Floors | |
| # Garage Bays | |
| Indoor Features | Basement, Bonus Room, Fireplace, Foyer, Great Room, Living Room, Mudroom, Upstairs Laundry Room |
| Outdoor Features | |
| Bed and Bath Features | Bedrooms on First Floor, Bedrooms on Second Floor, Owner's Suite on Second Floor, Walk-in Closet |
| Kitchen Features | |
| Garage Features | |
| Ceiling Features | |
| Structure Type | |
| Condition | New |
| Exterior Material |
Maria Taylor – November 2, 2024
Unlimited reuse license reassures us the one-time cost never multiplies, even if we build again in ten years.
10 FT+ Ceilings | 9 FT+ Ceilings | Affordable | After Build Photos | Basement | Basement Garage | Bedrooms on First and Second Floors | Bonus Rooms | Breakfast Nook | Builder Favorites | Colonial | Covered Front Porch | Covered Rear Porches | Designer Favorite | Detached | Fireplaces | Fireplaces | First-Floor Bedrooms | Foyer | Great Room | Home Plans with Mudrooms | Living Room | Luxury | Medium | Owner’s Suite on Second Floor | Second Floor Bedroom | Traditional | Upstairs Laundry Room | Vaulted Ceiling | Walk-in Closet | Walk-in Pantry
Timeless Colonial Home Plan with 3 Bedrooms, 2.5 Baths, and Elegant Siding Exterior
Experience the perfect blend of historical elegance and modern comfort in this 2,285 sq. ft. Colonial Traditional home featuring a balanced façade, gabled dormers, and a spacious open layout.
This Colonial home plan captures the enduring charm of early American architecture while offering today’s family-friendly design elements. With its symmetrical two-story façade, centered entry, and timeless proportions, it’s ideal for those seeking a classic yet practical home.
Architectural Overview
- Heated Area: 2,285 sq. ft.
- Stories: Two-story with a symmetrical front elevation.
- Exterior: Horizontal siding with wood trim, traditional window shutters, and dormer accents.
- Roof: Steep gabled roof for Colonial authenticity and energy efficiency.
Interior Design & Layout
Step through the covered front porch into a welcoming foyer that leads to the open great room. The interior features wide-plank flooring, classic moldings, and modern finishes that complement the Colonial aesthetic.
- Main Level: Spacious living area with fireplace, formal dining room, and open kitchen concept.
- Kitchen: Central island, walk-in pantry, and breakfast nook overlooking the rear yard.
- Upper Level: Three bedrooms including a large Owner Suite with ensuite bath and walk-in closet.
- Bathrooms: 2 full baths upstairs, one powder bath on main floor for guests.
Outdoor Living & Garage Options
- Front Porch: Covered porch with wood columns offering a welcoming street presence.
- Rear Porch: Perfect for grilling or lounging in shaded comfort.
- Garage: Detached garage with optional breezeway connection. See more detached garage plans.
Construction & Materials
The design includes traditional siding cladding for a timeless appeal, paired with energy-efficient materials for long-term durability. Windows are symmetrically arranged, enhancing the Colonial balance and natural lighting. Rooflines are steeply pitched, emphasizing classic proportions.
Included Plan Features
- CAD + PDF Package: Instantly editable and printable files.
- Unlimited Build License: Build as many times as desired with no additional fees.
- Free Engineering: Professionally stamped, code-compliant plans included.
- Foundation Options: Slab, crawlspace, or basement—all free to swap.
- Bonus Spaces: Attic and unfinished basement provide expansion flexibility.
Why Choose a Colonial Traditional Plan?
Colonial homes represent enduring craftsmanship and architectural integrity. Their straightforward design, efficient layouts, and strong curb appeal make them one of America’s most beloved home styles. This plan is ideal for families who value order, warmth, and timeless character.
Similar Collections You Might Love
Learn More About Colonial Architecture
To explore more about Colonial and Traditional homes, visit ArchDaily for insights into the evolution of classical residential design.
Ready to Build?
Contact our design team to personalize this plan with your preferences or site conditions. With included CAD and engineering files, your build can start quickly and confidently.
Start your journey today — this Colonial Traditional plan combines historic charm with modern functionality, ready for your dream build.
16-1177 HOUSE PLAN – Colonial Home Plan – 3-Bed, 2.5-Bath, 2,285 SF
- BOTH a PDF and CAD file (sent to the email provided/a copy of the downloadable files will be in your account here)
- PDF – Easily printable at any local print shop
- CAD Files – Delivered in AutoCAD format. Required for structural engineering and very helpful for modifications.
- Structural Engineering – Included with every plan unless not shown in the product images. Very helpful and reduces engineering time dramatically for any state. *All plans must be approved by engineer licensed in state of build*
Disclaimer
Verify dimensions, square footage, and description against product images before purchase. Currently, most attributes were extracted with AI and have not been manually reviewed.
My Home Floor Plans, Inc. does not assume liability for any deviations in the plans. All information must be confirmed by your contractor prior to construction. Dimensions govern over scale.



