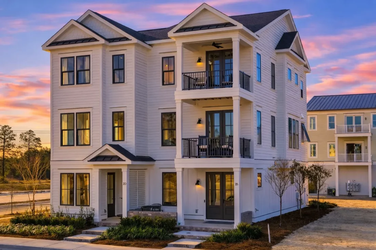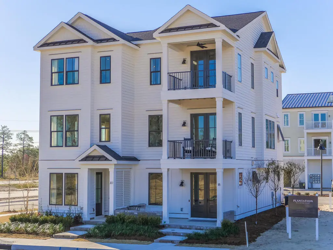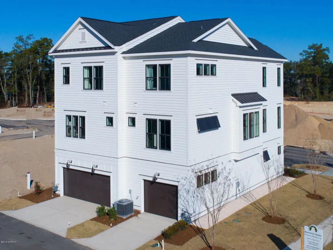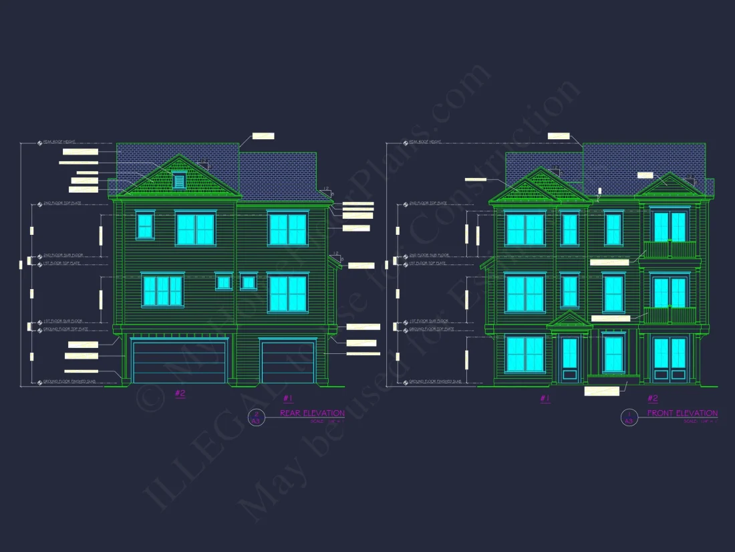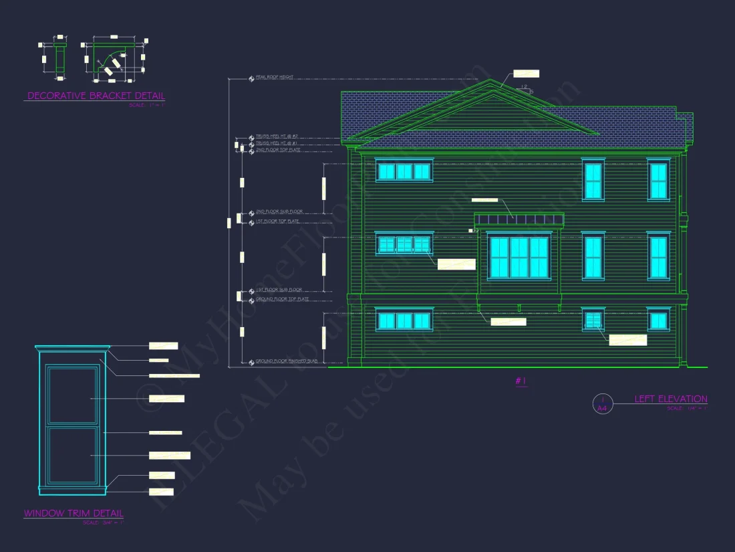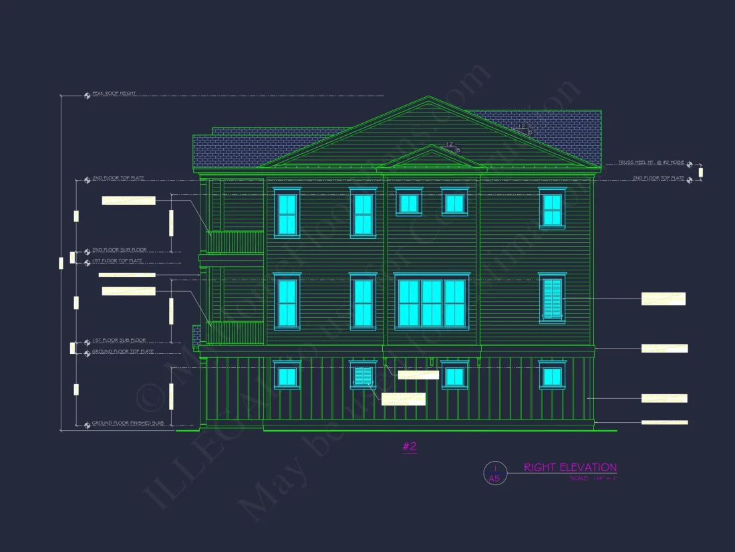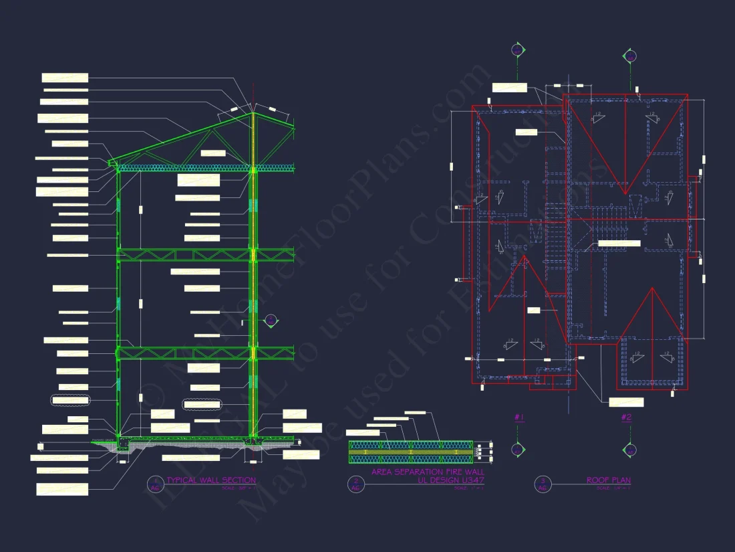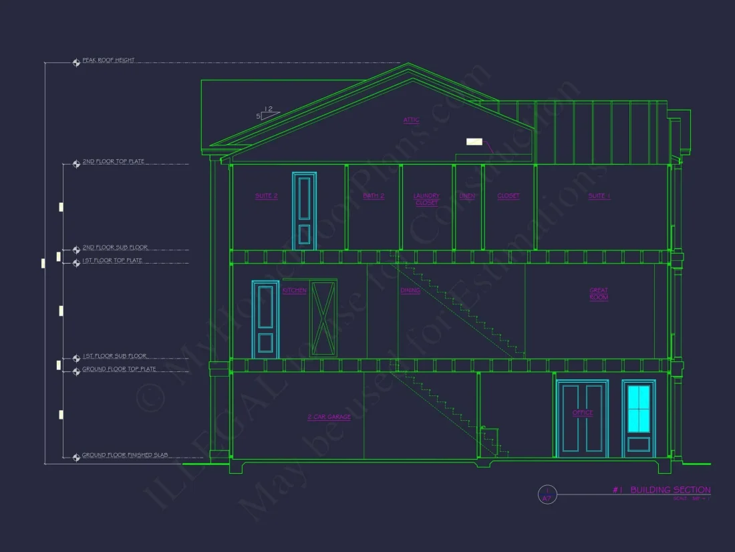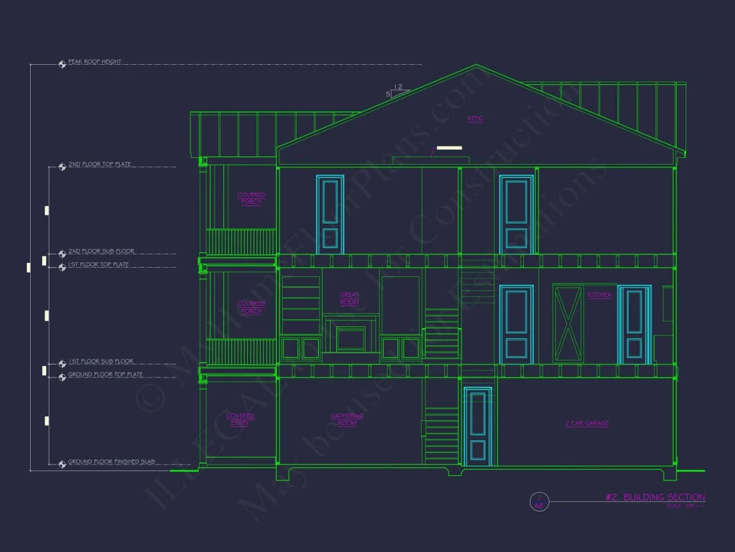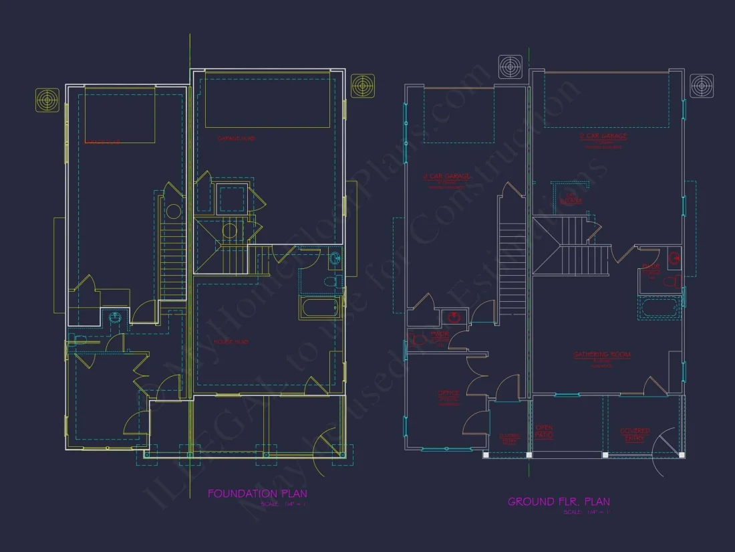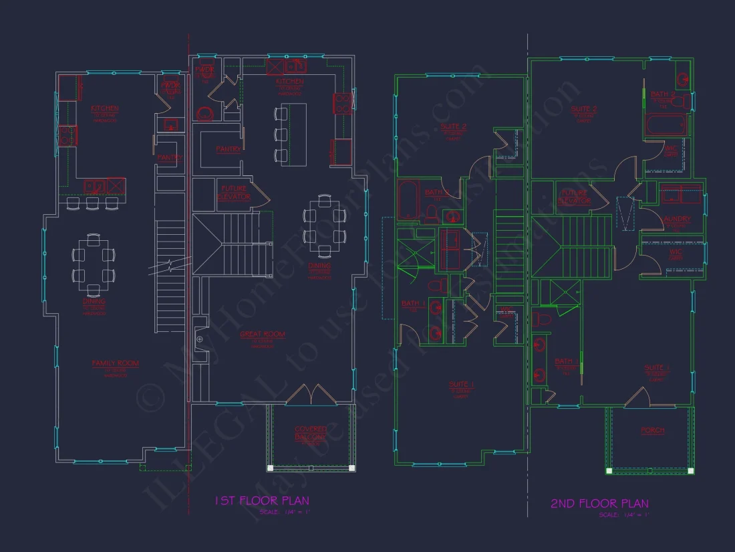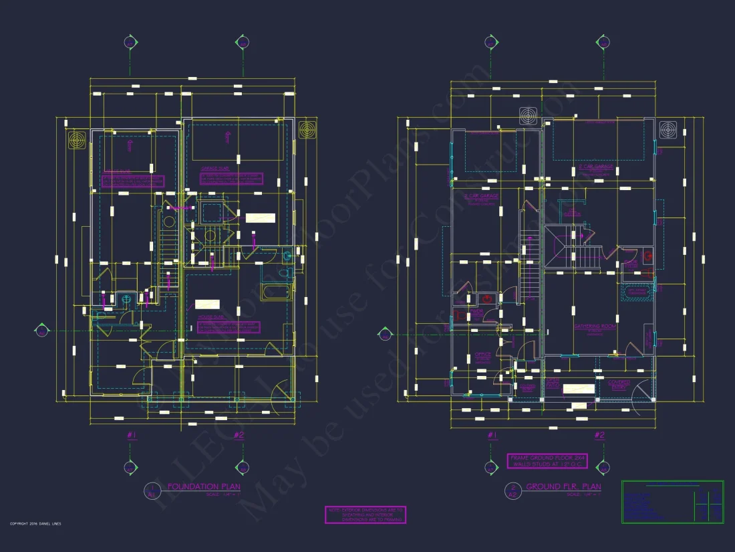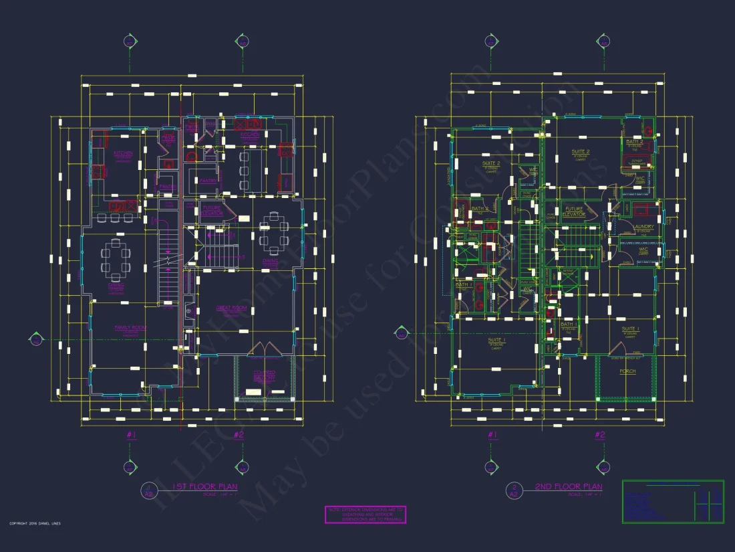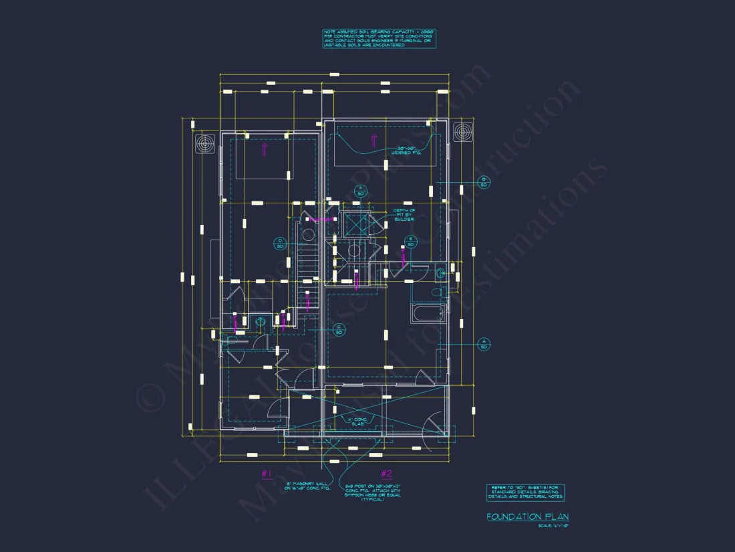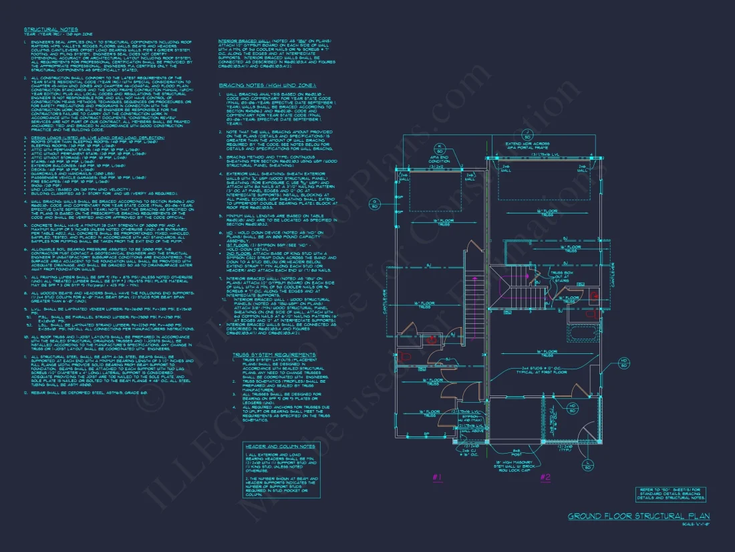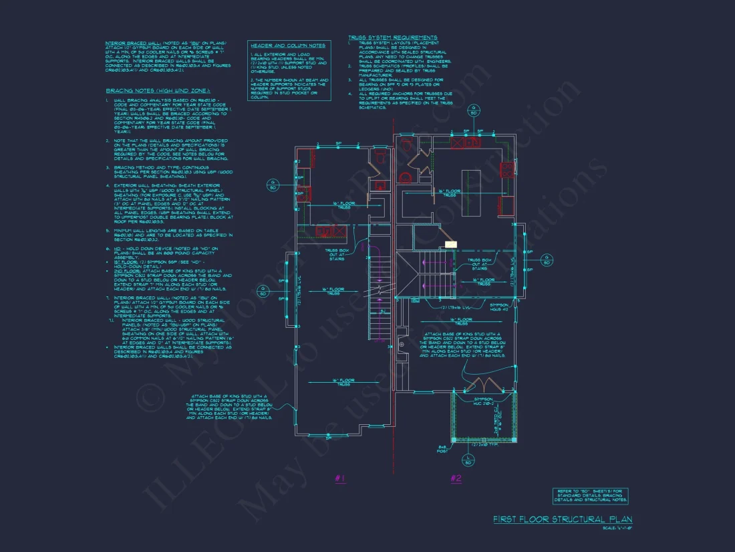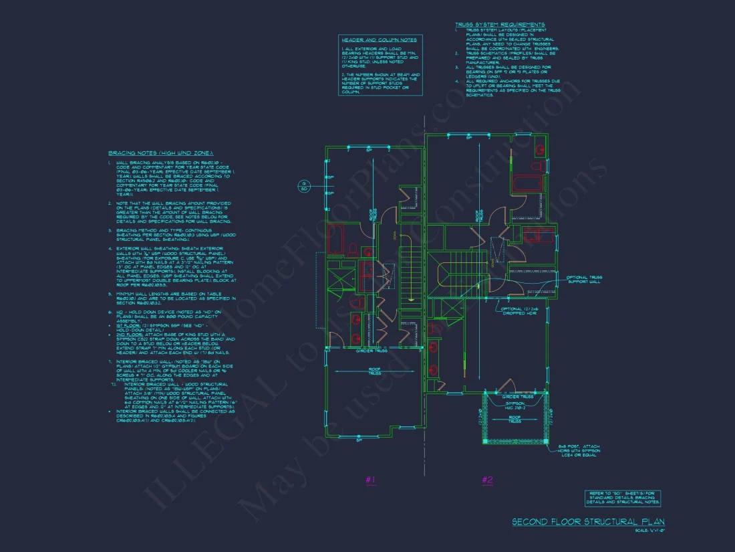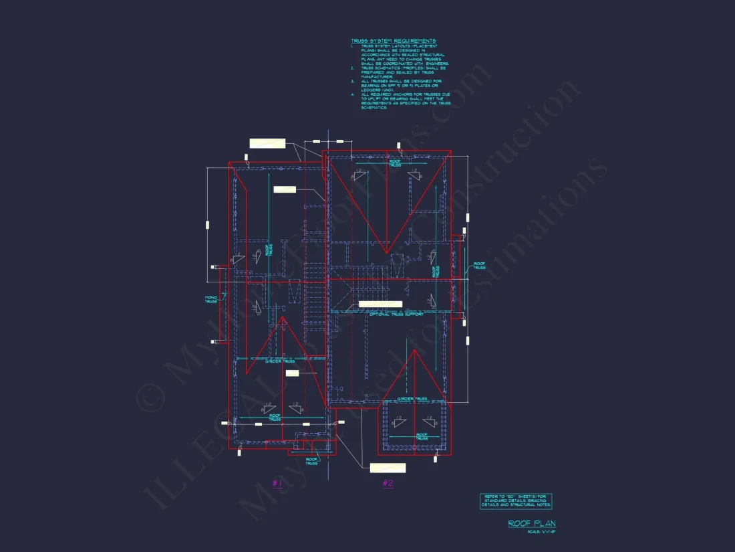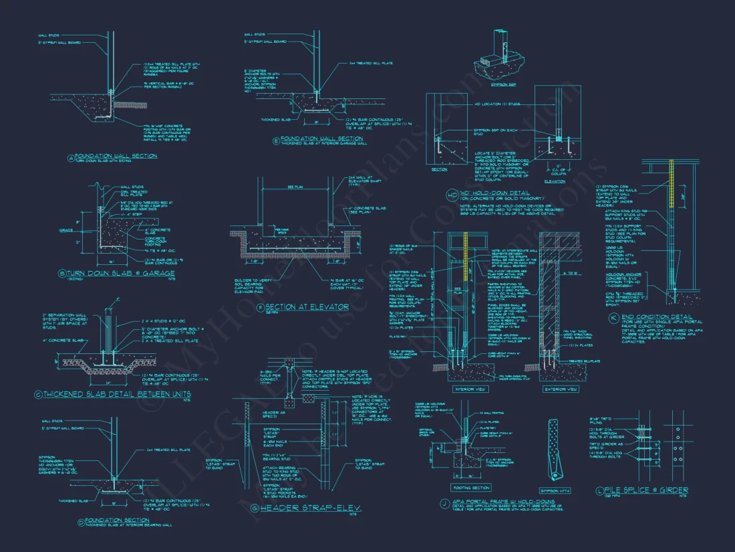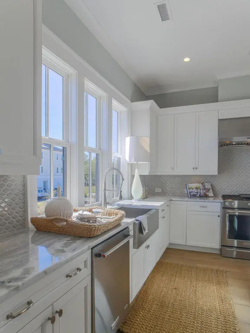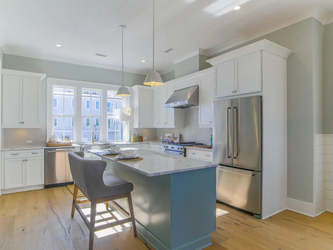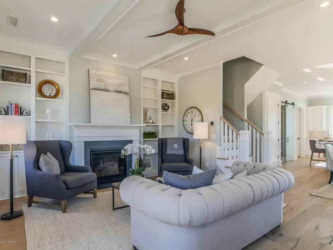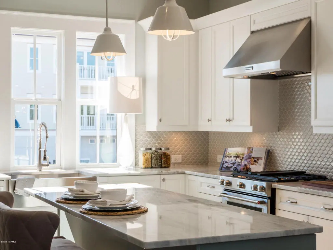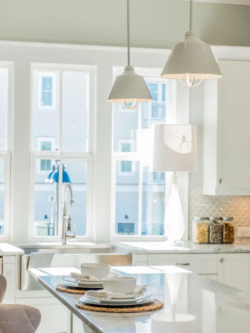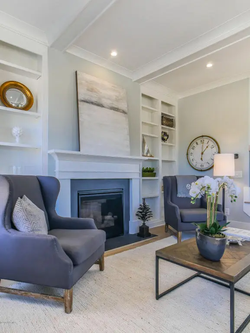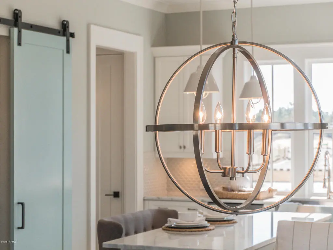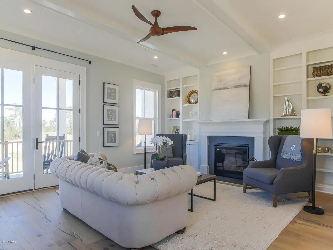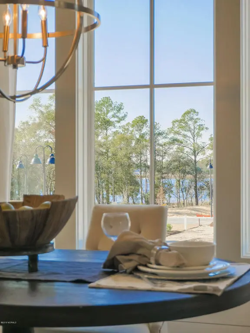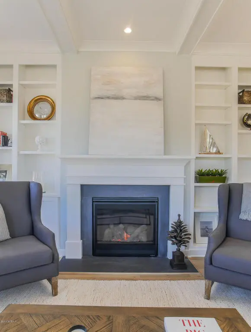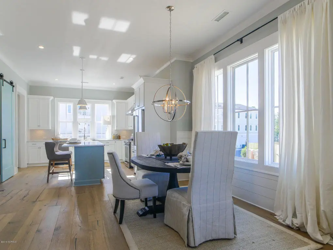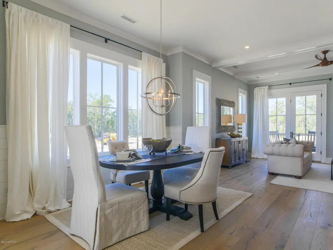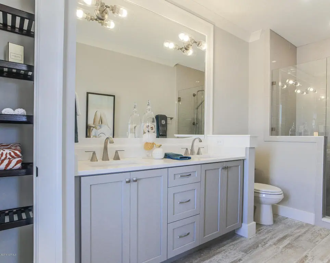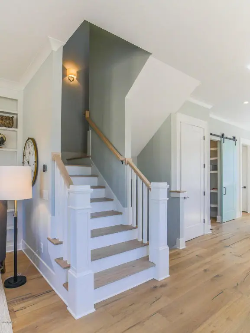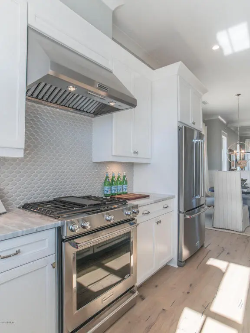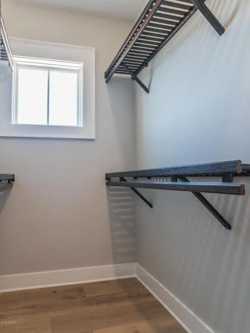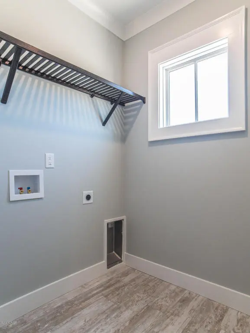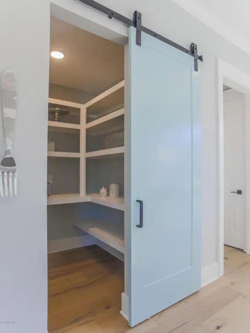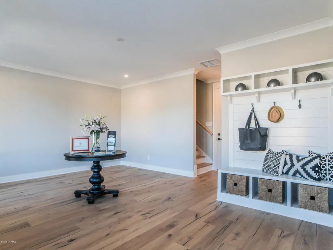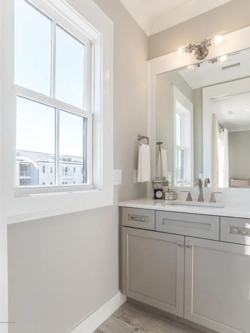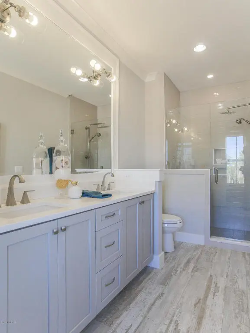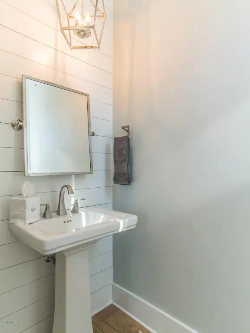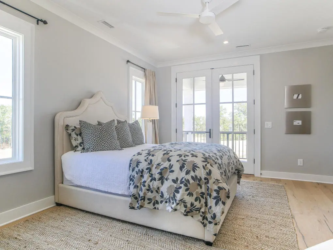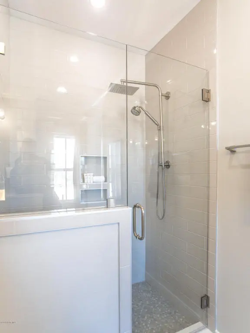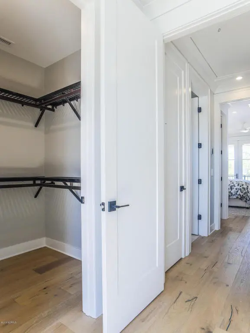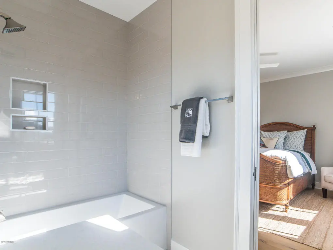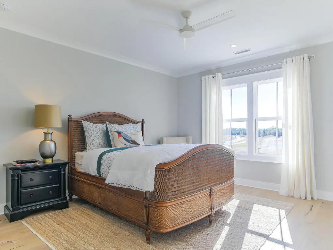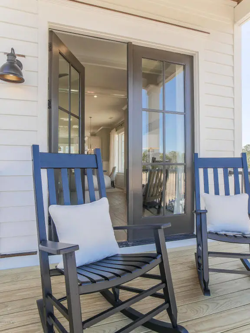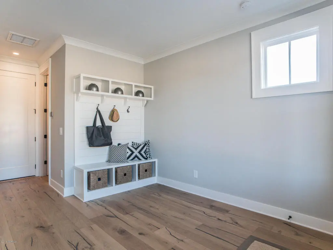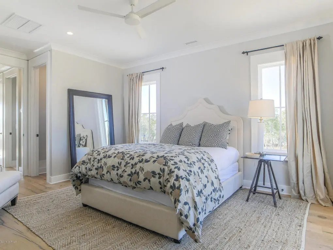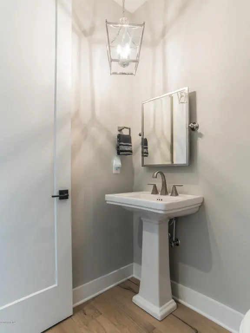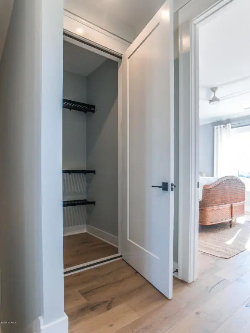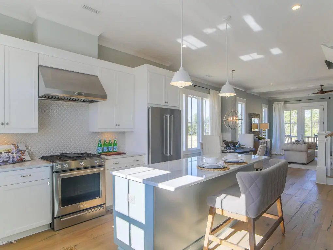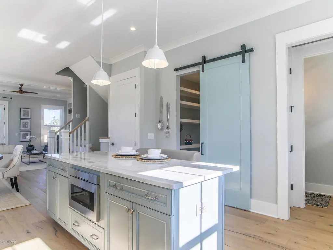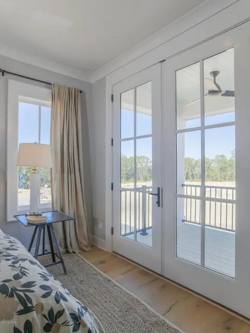16-1338 DUPLEX PLAN – Modern Traditional Home Plan – 4-Bed, 3-Bath, 2,800 SF
New American | Modern Traditional and Transitional Suburban house plan with siding and stone exterior • 4 bed • 3 bath • 2,800 SF. Open layout, balconies, and symmetrical façade. Includes CAD+PDF + unlimited build license.
Original price was: $2,270.56.$1,454.99Current price is: $1,454.99.
999 in stock
* Please verify all details with the actual plan, as the plan takes precedence over the information shown below.
| Width | 36'-0" |
|---|---|
| Depth | 50'-0" |
| Htd SF | |
| Unhtd SF | |
| Bedrooms | |
| Bathrooms | |
| # of Floors | |
| # Garage Bays | |
| Architectural Styles | |
| Indoor Features | Open Floor Plan, Foyer, Great Room, Living Room, Office/Study |
| Outdoor Features | |
| Bed and Bath Features | Bedrooms on Second Floor, Jack and Jill Bathroom, Walk-in Closet |
| Kitchen Features | |
| Garage Features | |
| Condition | New |
| Ceiling Features | |
| Structure Type | |
| Exterior Material |
John Valdez – February 18, 2024
Five-bedroom farmhouse blueprint included structuralpermit sailed through.
10 FT+ Ceilings | 9 FT+ Ceilings | Affordable | Balconies | Breakfast Nook | Builder Favorites | Covered Front Porch | Covered Rear Porches | Foyer | Front Entry | Great Room | Jack and Jill | Kitchen Island | Large House Plans | Laundry Room | Living Room | Medium | Modern Suburban Designs | Office/Study Designs | Open Floor Plan Designs | Second Floor Bedroom | Smooth & Conventional | Traditional | Walk-in Closet
Modern Traditional Three-Story Home Plan with Siding and Stone Exterior
A refined vertical home design blending New American elegance with Transitional Suburban comfort—perfect for narrow lots, growing families, and buyers seeking timeless curb appeal.
This beautifully designed three-story home plan offers a balanced fusion of classic residential forms and modern suburban detailing. With its upright façade, clean lines, efficient footprint, and warm material palette, this plan is ideal for homeowners wanting style without sacrificing practicality.
Architectural Overview
The exterior reflects a Modern Traditional aesthetic rooted in the New American style—defined by vertically layered massing, crisp symmetry, and elegant trim work. Horizontal siding provides a smooth, classic appearance while the stone veneer base grounds the structure and adds elevated character.
The tall three-story configuration is designed for communities where land is limited yet lifestyle expectations remain high. Large windows invite natural light into each floor, and the inclusion of balconies enhances exterior charm while providing functional outdoor living opportunities.
Exterior Materials & Curb Appeal
- Horizontal siding: clean, timeless, and highly durable.
- Stone veneer: adds texture and a stately foundation to the home’s façade.
- Architectural roof: simple, steep lines accentuate the vertical form.
- Symmetrical window layout: reinforces the traditional charm.
- Balconies on upper stories: perfect for morning coffee or evening relaxation.
This blend of materials creates a harmonious balance of warmth, strength, and contemporary styling—ideal for today’s suburban landscapes.
Floor Plan Description
Main Floor Living
The main level is thoughtfully arranged to support everyday comfort and convenience. A welcoming foyer leads directly into the central living spaces, where an open layout supports modern lifestyles. The great room offers seamless connection to the dining area and kitchen—encouraging natural flow during meals, gatherings, and daily routines.
The kitchen is designed with both function and visual appeal in mind. Generous counter space, modern appliances, and optional island seating create a hardworking but stylish environment—perfect for family cooking, weeknight dinners, or hosting friends. Storage solutions, including a walk-in pantry (depending on variation), help maintain an organized and clutter-free main floor.
Second Floor Bedrooms
The second level includes multiple secondary bedrooms, each designed with ample space and natural light. These rooms are ideal for children, guests, or even a dedicated hobby or study room. Thoughtful hallway placement ensures privacy while maintaining ease of access.
A full bathroom on this level provides convenience for daily routines, featuring quality fixtures and a layout optimized for comfort and efficiency. A dedicated laundry area may also be positioned on this floor for maximum practicality.
Private Third-Floor Retreat
The uppermost level typically functions as the owner’s suite or a premium flexible space. Its elevated location creates a quiet, restful environment away from the main living areas. High windows and access to a balcony (when included) make the top floor feel open and luxurious.
The suite may include a walk-in closet, double-sink vanity, walk-in shower, and optional soaking tub—offering the comforts of a private retreat. The vertical arrangement ensures that the owner enjoys enhanced privacy and serenity.
Interior Features & Design Details
- Open-concept living and dining areas
- Multiple outdoor spaces including balconies
- Flexible bedrooms suitable for family or guest use
- Efficient vertical circulation with centrally located stairs
- Large windows for abundant natural light
- Stone and siding exterior for classic + modern appeal
Benefits of a Three-Story Home
Three-story homes like this offer tremendous flexibility and efficiency, especially on narrow or infill lots. By building upward instead of outward, homeowners maximize interior square footage without increasing the footprint. This design also supports improved separation of activities—ideal for families with varied schedules or work-from-home needs.
The vertical layout means you can designate quiet spaces on upper floors while reserving social spaces on the main level. This natural zoning enhances livability and improves how the home supports daily routines.
Construction, Materials & Quality
The exterior materials—horizontal siding and stone—are selected for durability, beauty, and long-term performance. Stone creates a strong, grounded look while siding keeps maintenance manageable and cost-effective. These materials blend exceptionally well with Transitional Suburban styling.
To explore the influence of this style on today’s architecture, see excellent examples on Houzz.
Included With Your Purchase
- CAD + PDF Blueprints for simple editing and builder-ready clarity
- Unlimited Build License for use on multiple properties
- Structural Engineering included for code compliance
- Free Foundation Options including slab, crawlspace, or basement
- Low-cost Modifications available upon request
- Pre-purchase Plan Preview so you know exactly what you’re getting
Who This Home Is Perfect For
This home is designed for:
- Growing families wanting private upper-floor bedrooms
- Homeowners building on narrow urban or suburban lots
- Buyers who value modern features wrapped in a timeless aesthetic
- Developers seeking attractive, vertically oriented homes
- Anyone looking for a compact footprint with spacious interior living
Frequently Asked Questions
Can this plan be customized? Absolutely. Layout and exterior changes can be tailored to your needs.
Is the stone and siding combination included? Yes—material notes and exterior specs come with the plan.
Is this style suitable for traditional neighborhoods? Very much so. The Modern Traditional aesthetic blends seamlessly with many suburban communities.
How tall is the home? Three stories, offering excellent vertical efficiency.
Can balconies be modified? Yes. We can enlarge, remove, or redesign balcony configurations to match your goals.
Start Building Today
Whether you’re creating your forever home or investing in a build that appeals to modern buyers, this plan offers classic charm, vertical efficiency, and architectural elegance. our team anytime for guidance or customization options.
Begin your journey with this Modern Traditional home plan—crafted for today’s families and tomorrow’s lifestyle.
16-1338 DUPLEX PLAN – Modern Traditional Home Plan – 4-Bed, 3-Bath, 2,800 SF
- BOTH a PDF and CAD file (sent to the email provided/a copy of the downloadable files will be in your account here)
- PDF – Easily printable at any local print shop
- CAD Files – Delivered in AutoCAD format. Required for structural engineering and very helpful for modifications.
- Structural Engineering – Included with every plan unless not shown in the product images. Very helpful and reduces engineering time dramatically for any state. *All plans must be approved by engineer licensed in state of build*
Disclaimer
Verify dimensions, square footage, and description against product images before purchase. Currently, most attributes were extracted with AI and have not been manually reviewed.
My Home Floor Plans, Inc. does not assume liability for any deviations in the plans. All information must be confirmed by your contractor prior to construction. Dimensions govern over scale.



