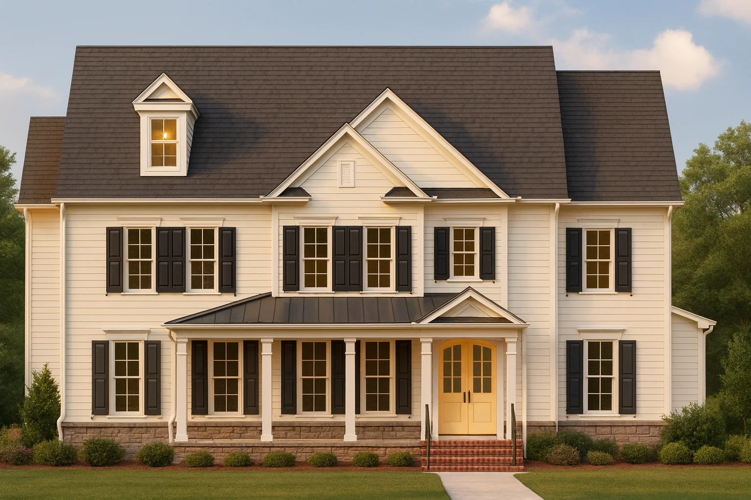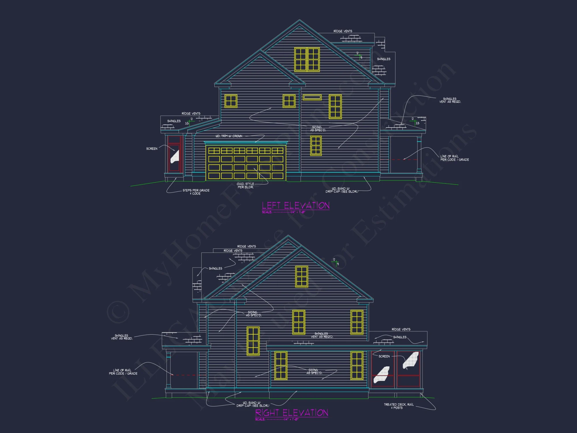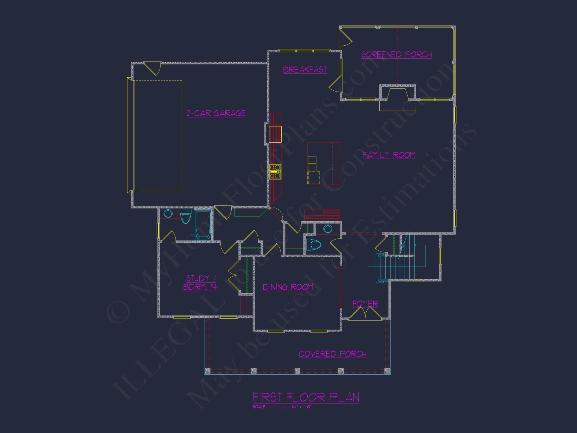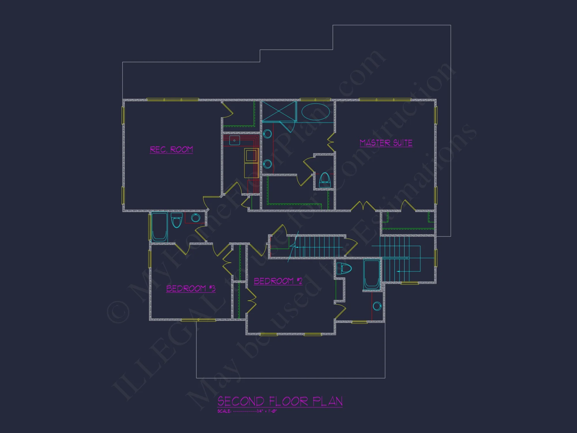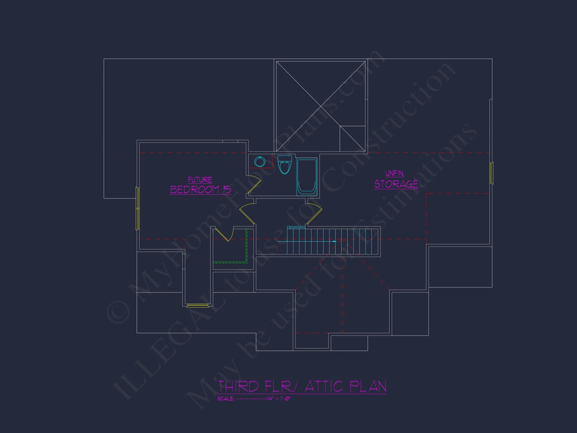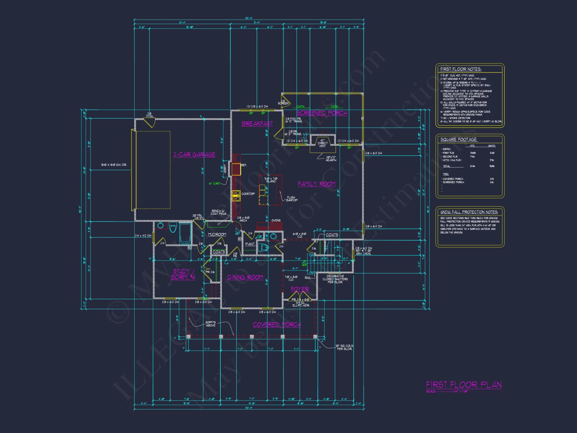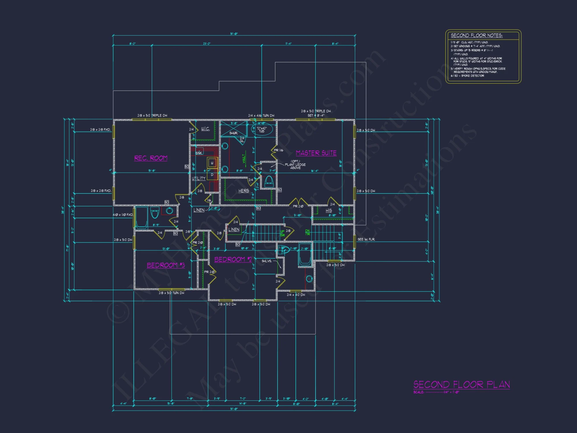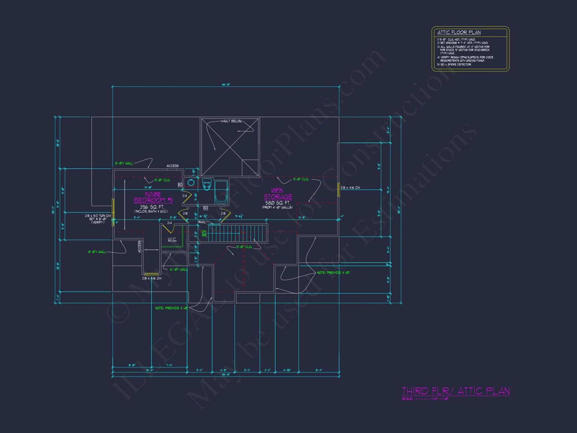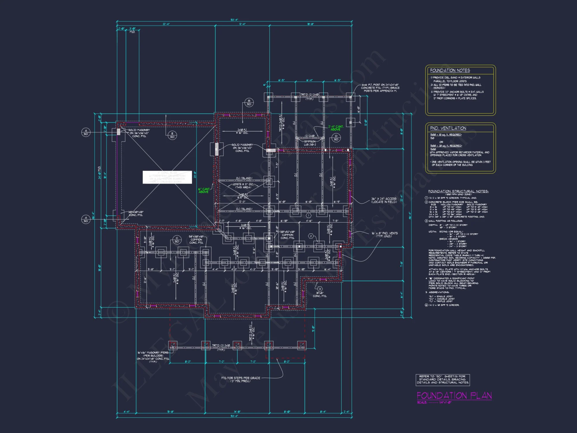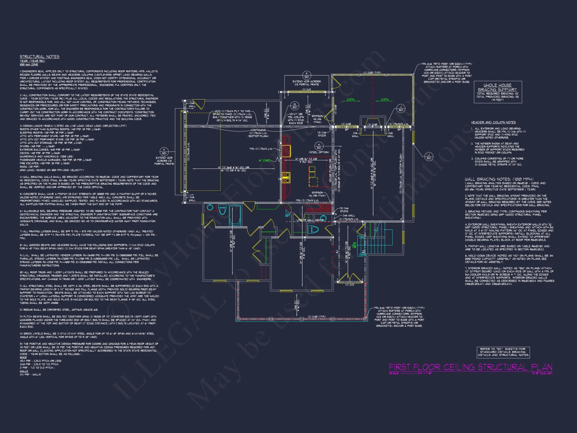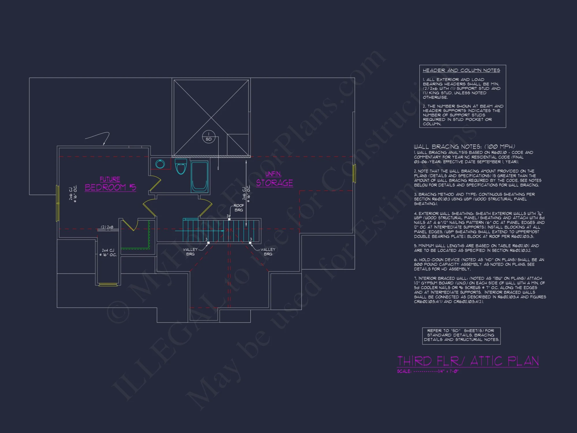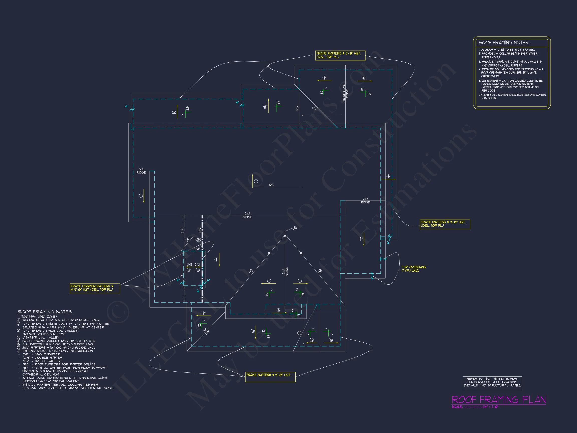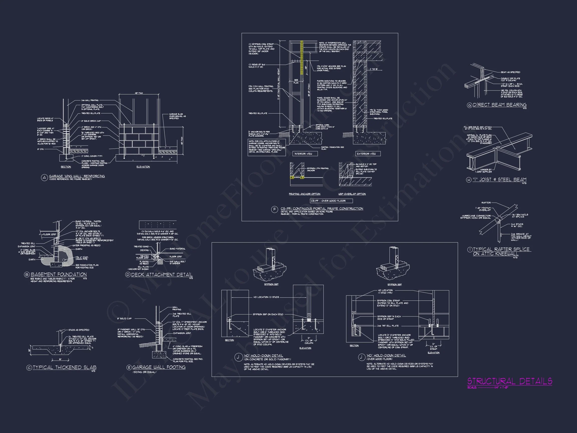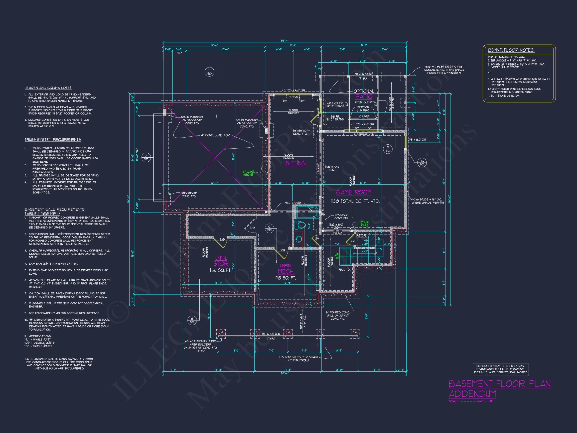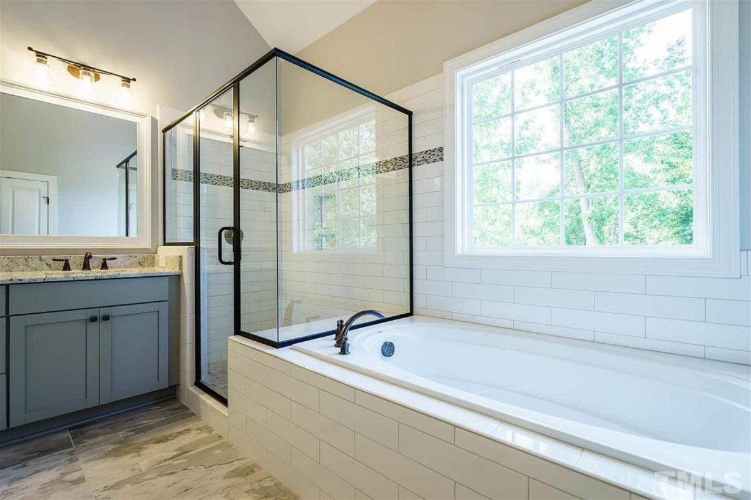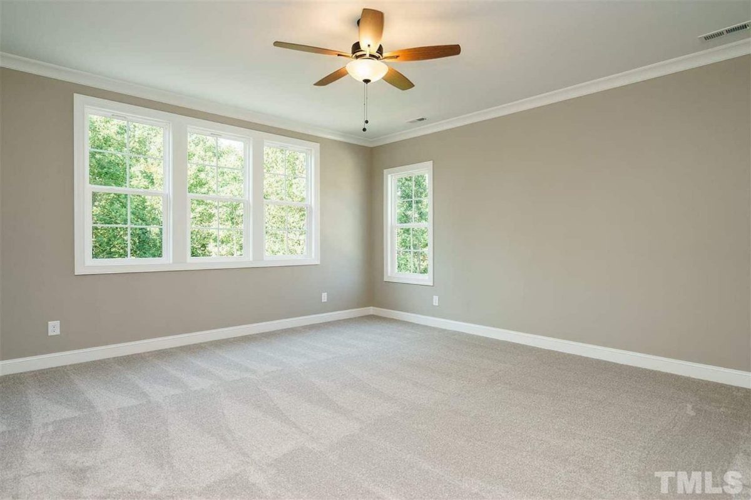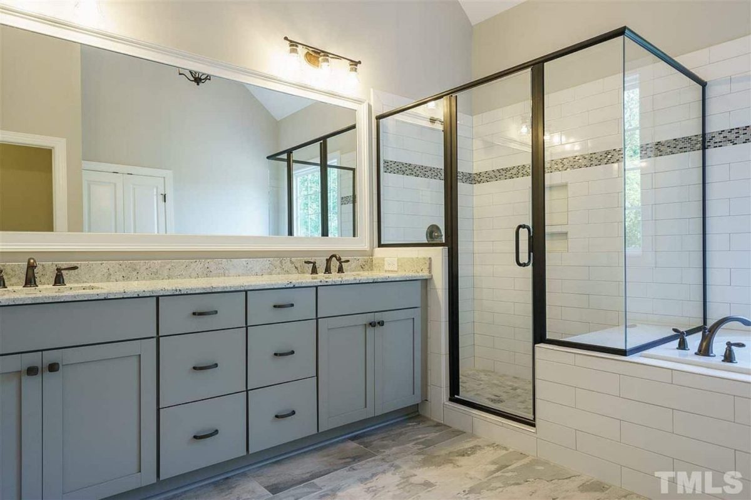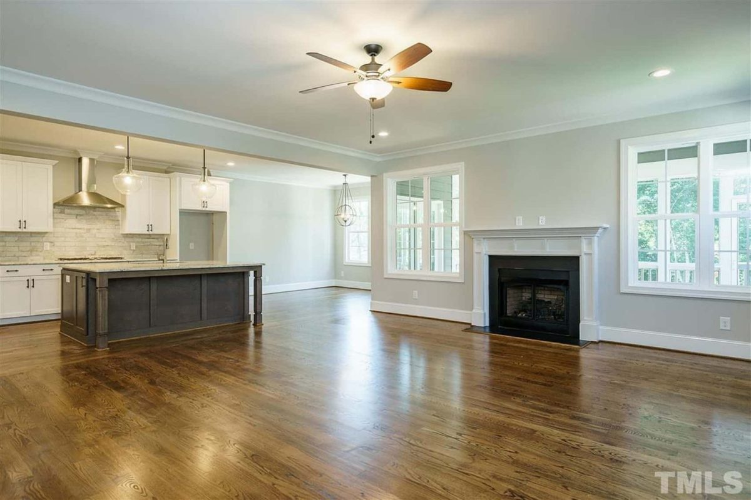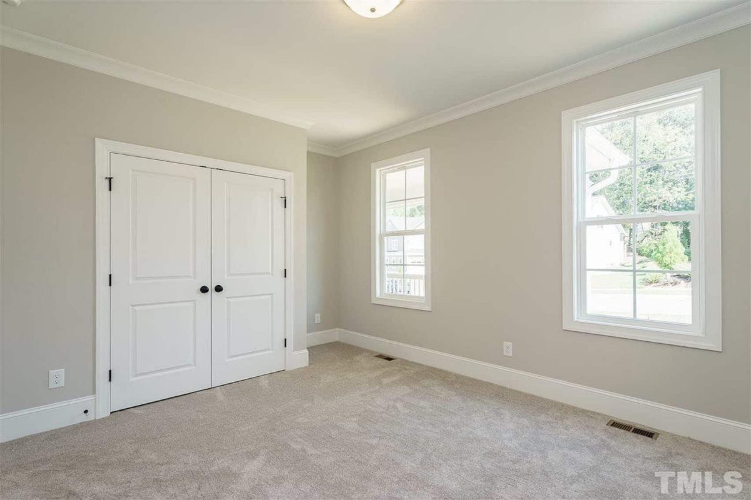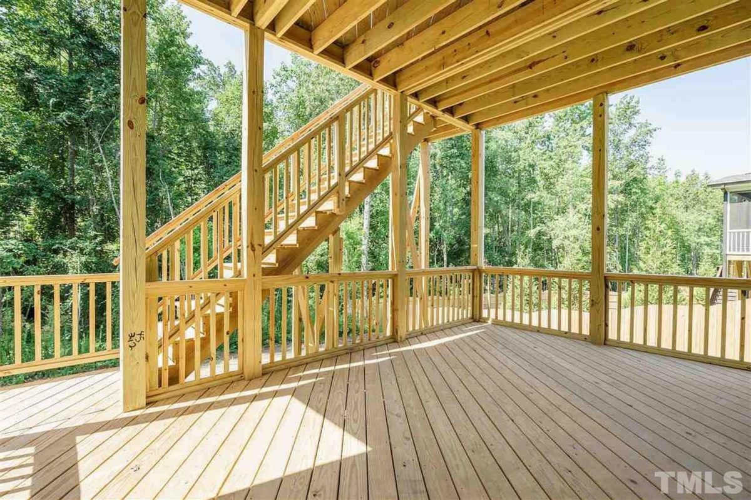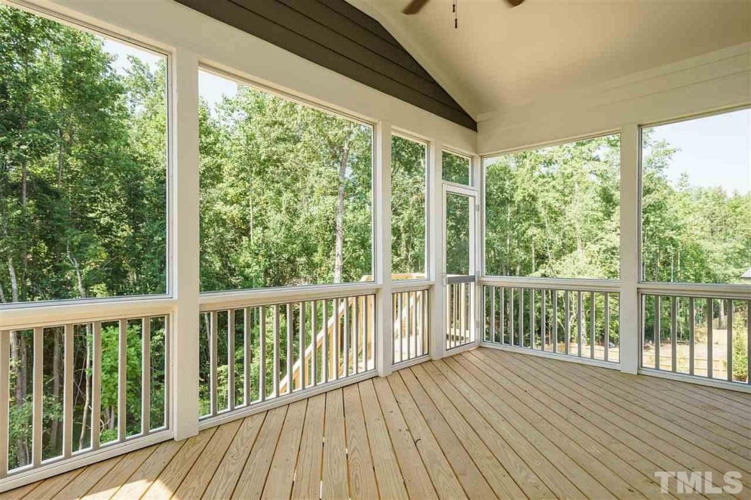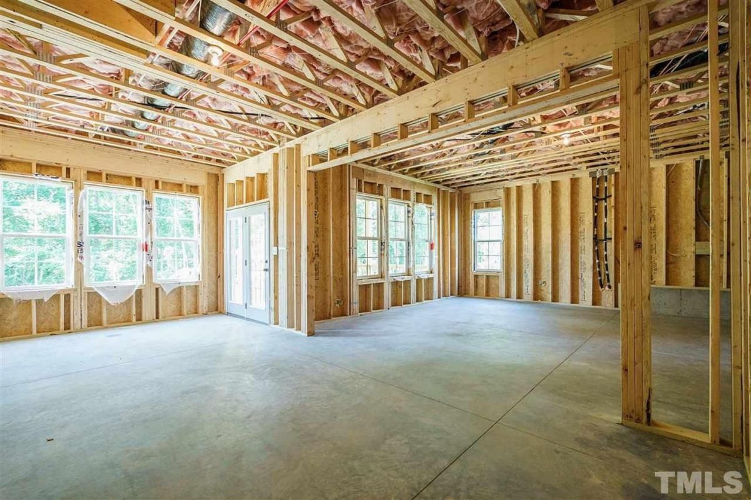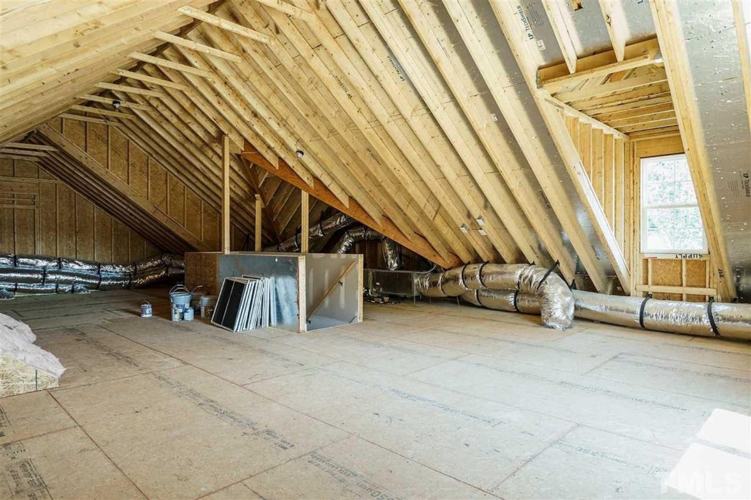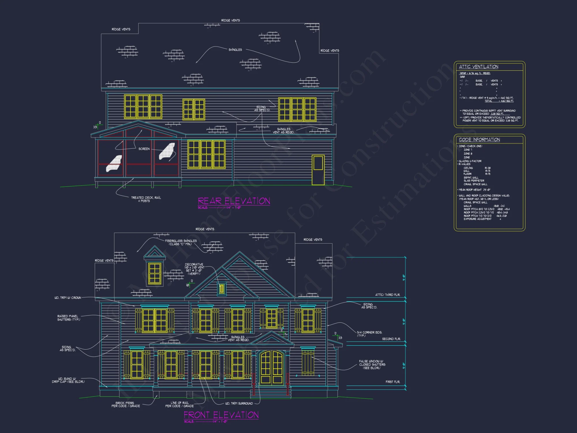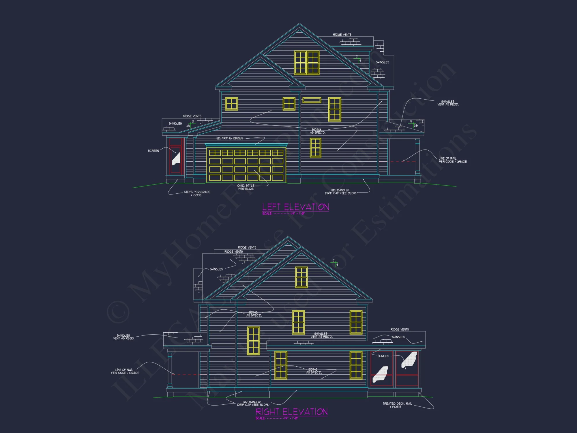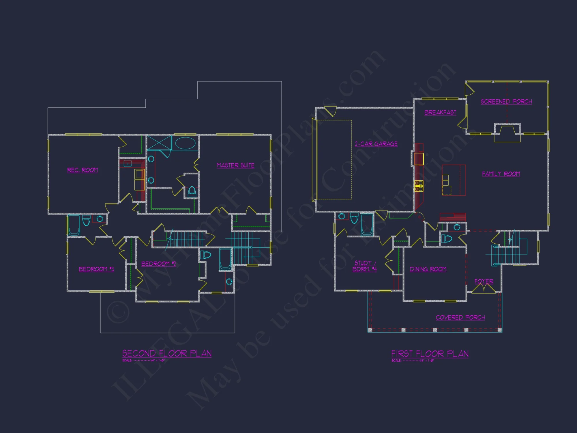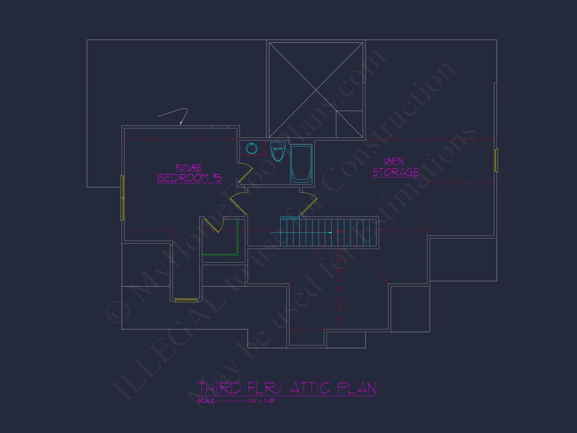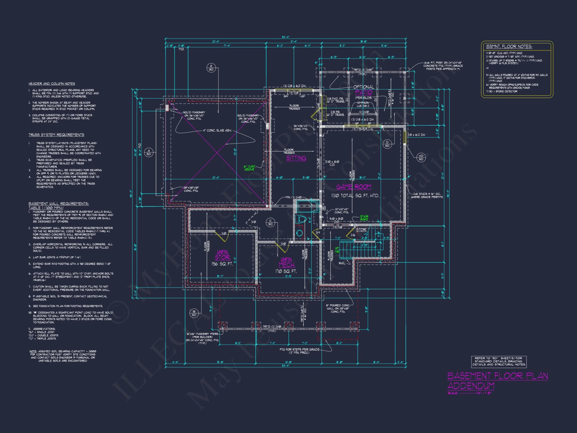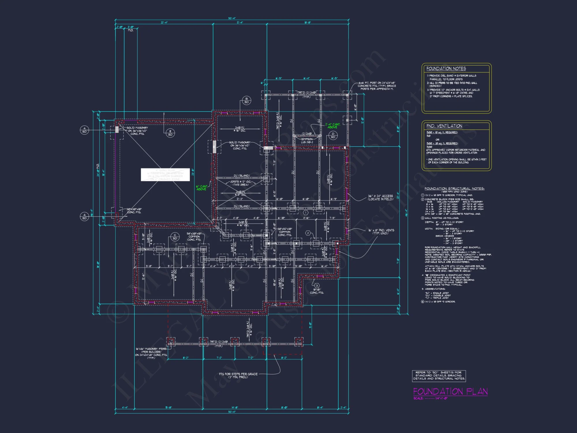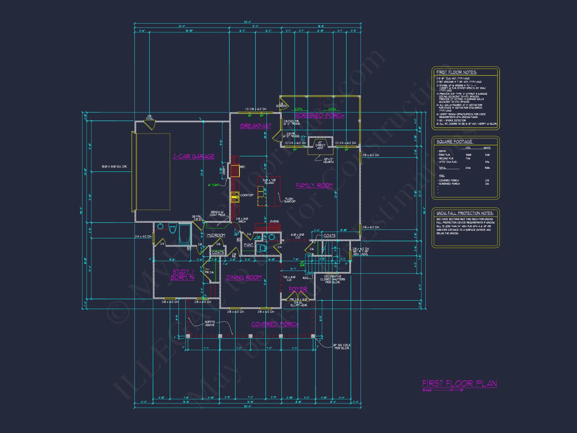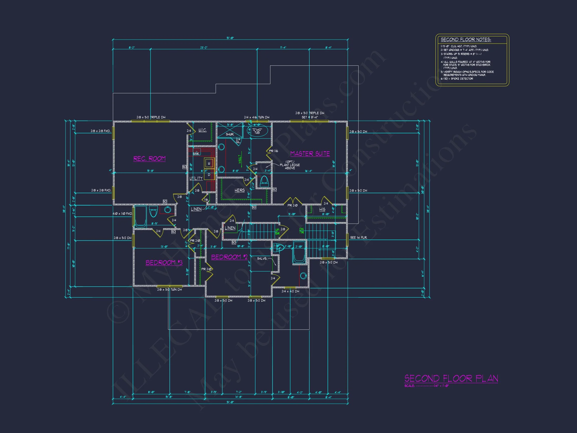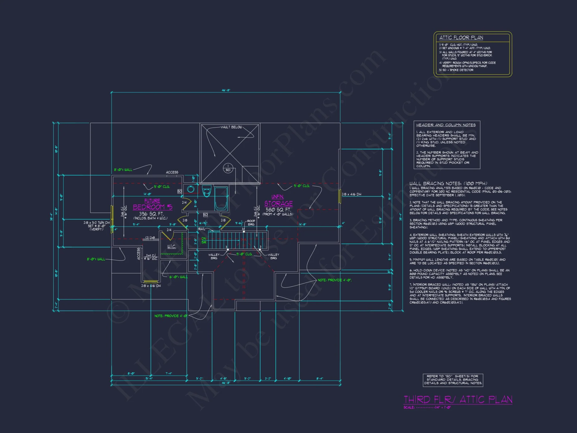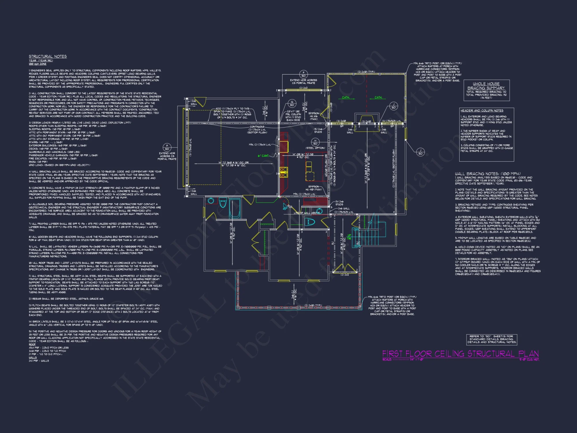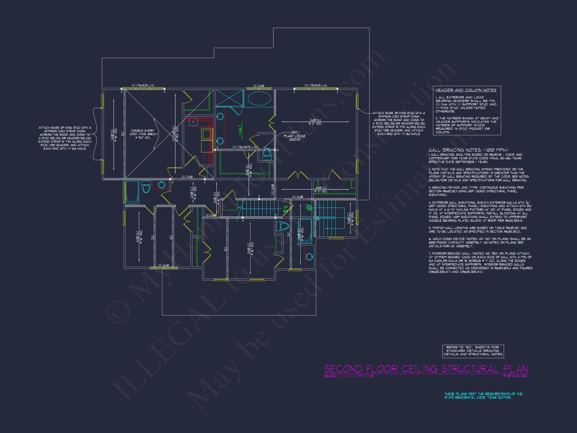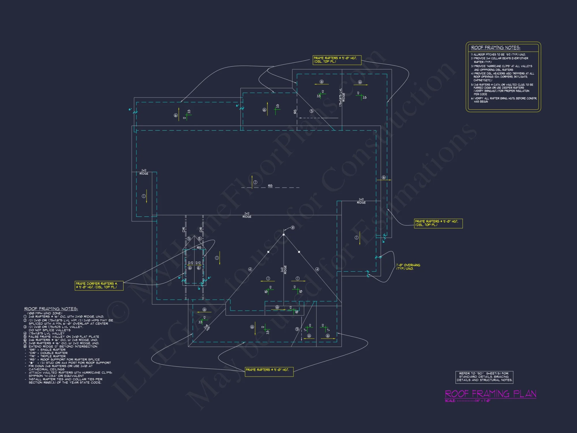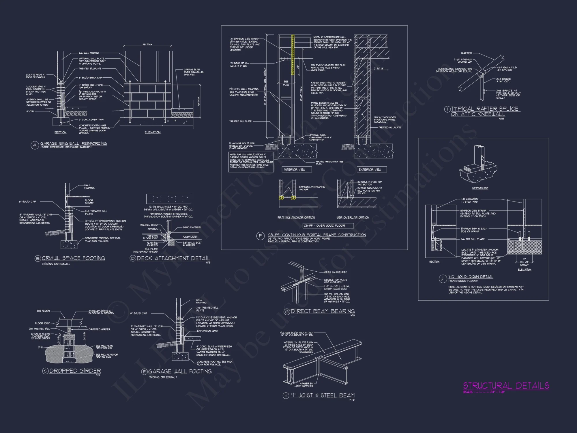16-1465 HOUSE PLAN – Traditional Colonial Home Plan – 4-Bed, 3-Bath, 3,246 SF
Traditional Colonial and Classical Southern house plan with siding and brick exterior • 4 bed • 3 bath • 3,246 SF. Open layout, covered porch, bonus room. Includes CAD+PDF + unlimited build license.
Original price was: $2,270.56.$1,454.99Current price is: $1,454.99.
999 in stock
* Please verify all details with the actual plan, as the plan takes precedence over the information shown below.
| Architectural Styles | |
|---|---|
| Width | 53'-4" |
| Depth | 46'-4" |
| Htd SF | |
| Unhtd SF | |
| Bedrooms | |
| Bathrooms | |
| # of Floors | |
| # Garage Bays | |
| Indoor Features | Open Floor Plan, Foyer, Mudroom, Family Room, Living Room, Fireplace, Office/Study, Recreational Room, Bonus Room, Attic, Basement |
| Outdoor Features | |
| Bed and Bath Features | Bedrooms on First Floor, Bedrooms on Second Floor, Owner's Suite on Second Floor, Jack and Jill Bathroom, Walk-in Closet |
| Kitchen Features | |
| Garage Features | |
| Condition | New |
| Ceiling Features | |
| Structure Type | |
| Exterior Material |
No reviews yet.
9 FT+ Ceilings | Attics | Basement Garage | Bedrooms on First and Second Floors | Bonus Rooms | Breakfast Nook | Builder Favorites | Covered Front Porch | Family Room | Fireplaces | Foyer | Front Entry | Home Plans with Mudrooms | Jack and Jill | Kitchen Island | Large House Plans | Living Room | Office/Study Designs | Open Floor Plan Designs | Owner’s Suite on Second Floor | Recreational Room | Screened Porches | Second Floor Bedroom | Smooth & Conventional | Traditional | Transitional | Walk-in Closet | Walk-in Pantry
Elegant 4-Bedroom Traditional Colonial Home Plan with Classic Detailing
Discover this stunning 4-bedroom, 3,246-square-foot Traditional Colonial home that combines timeless Southern elegance with modern livability—featuring CAD files, full PDFs, and unlimited build rights.
This Traditional Colonial house plan embodies enduring architecture with a refined façade, brick foundation, and a symmetrical design that exudes curb appeal. The layout is perfect for families who appreciate both formality and function, blending historical charm with modern open concepts.
Design Overview
- Total Heated Area: 3,246 sq. ft. with two full stories.
- Bedrooms: 4 spacious rooms designed for comfort and flexibility.
- Bathrooms: 3 elegant baths including a luxurious master suite.
- Garage: Attached 2-car front-entry garage with extra storage options.
Exterior and Curb Appeal
The front elevation features horizontal lap siding complemented by a brick base that grounds the structure with classic Southern character. Tall, symmetrical windows framed with black shutters balance the light façade, while a covered porch with columns adds warmth and sophistication.
Interior Highlights
- Spacious Open Concept: The kitchen, breakfast nook, and family room flow together for everyday living.
- Formal Dining Room: Perfect for hosting guests and family dinners.
- Dedicated Study: A quiet workspace ideal for remote professionals.
- Fireplace Feature: Creates a cozy focal point for the family gathering area.
- Bonus Room: Offers flexibility for hobbies, playroom, or a private retreat.
Primary Suite
The second-floor Owner’s Suite includes a luxurious bath with soaking tub, double vanity, and walk-in closet. Its strategic location ensures privacy and easy access to secondary bedrooms for families with children.
Outdoor Living
The covered front porch captures the charm of Southern living—ideal for relaxing evenings. Optional screened rear porch designs are available for added comfort and shade. Explore porch home plans.
Architectural Character
This plan merges Traditional Colonial architecture with Classical Southern influences, showcasing timeless symmetry, steep rooflines, and proportioned window placement. Learn more about Colonial design origins on ArchDaily.
Notable Features
- Large mudroom entry for practicality.
- Walk-in pantry and central kitchen island for convenience.
- Energy-efficient construction details integrated in CAD design.
- Optional attic or basement layout for future expansion.
Included Benefits
- CAD + PDF Files: Editable, printable, and construction-ready.
- Unlimited Build License: Build as many times as needed without added fees.
- Structural Engineering Included: Ensures safety and compliance.
- Free Foundation Modifications: Choose slab, crawl, or basement. Learn more.
- 10 Hours Free Drafting: Adjust layouts for your preferences. Read more.
Ideal For
- Families seeking a balance of formality and function.
- Buyers who love Southern charm and timeless curb appeal.
- Those needing flexible layouts for guest rooms or home offices.
Similar Collections You’ll Love
- Traditional House Plans
- Classical House Plans
- Southern Farmhouse Plans
- Colonial House Plans
- Plans with Bonus Rooms
Frequently Asked Questions
Can I customize this plan? Yes, free modifications and drafting time are included. What’s the garage layout? A front-entry 2-car garage is included. Does it include engineering? Yes, structural engineering and code compliance are standard. Are foundations flexible? You can select slab, crawlspace, or basement at no cost.
Build Your Dream Home with Confidence
Get started today by viewing the full set of blueprints at MyHomeFloorPlans.com.
Your new Traditional Colonial dream home awaits—refined, livable, and ready to build.
16-1465 HOUSE PLAN – Traditional Colonial Home Plan – 4-Bed, 3-Bath, 3,246 SF
- BOTH a PDF and CAD file (sent to the email provided/a copy of the downloadable files will be in your account here)
- PDF – Easily printable at any local print shop
- CAD Files – Delivered in AutoCAD format. Required for structural engineering and very helpful for modifications.
- Structural Engineering – Included with every plan unless not shown in the product images. Very helpful and reduces engineering time dramatically for any state. *All plans must be approved by engineer licensed in state of build*
Disclaimer
Verify dimensions, square footage, and description against product images before purchase. Currently, most attributes were extracted with AI and have not been manually reviewed.
My Home Floor Plans, Inc. does not assume liability for any deviations in the plans. All information must be confirmed by your contractor prior to construction. Dimensions govern over scale.



