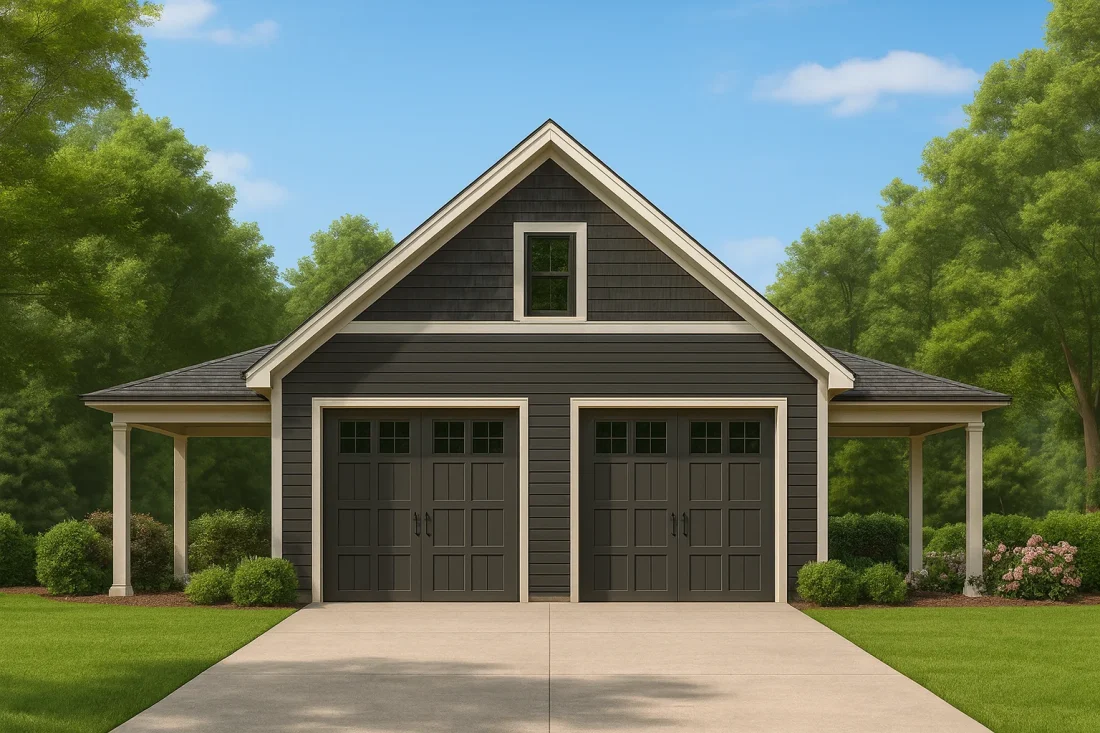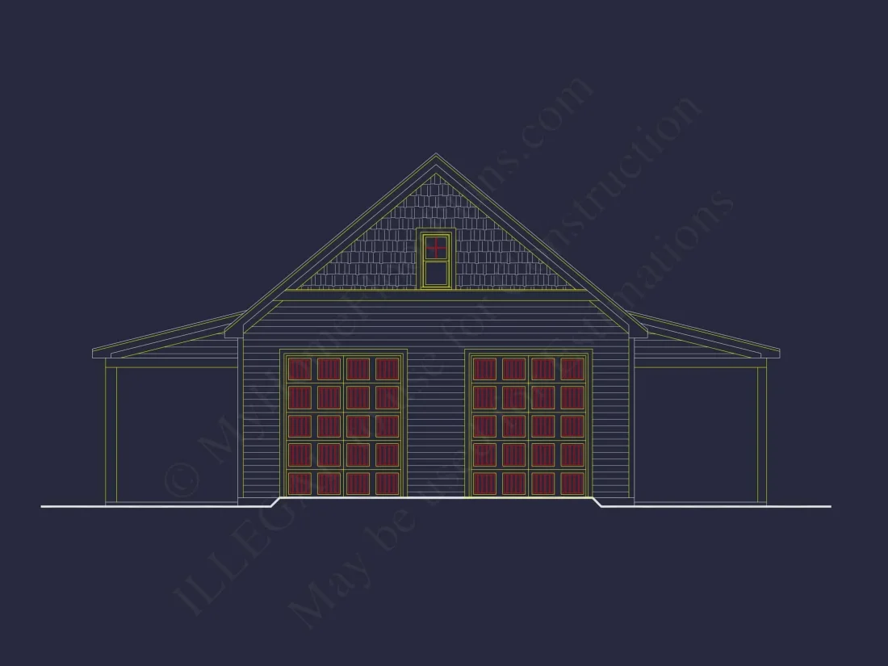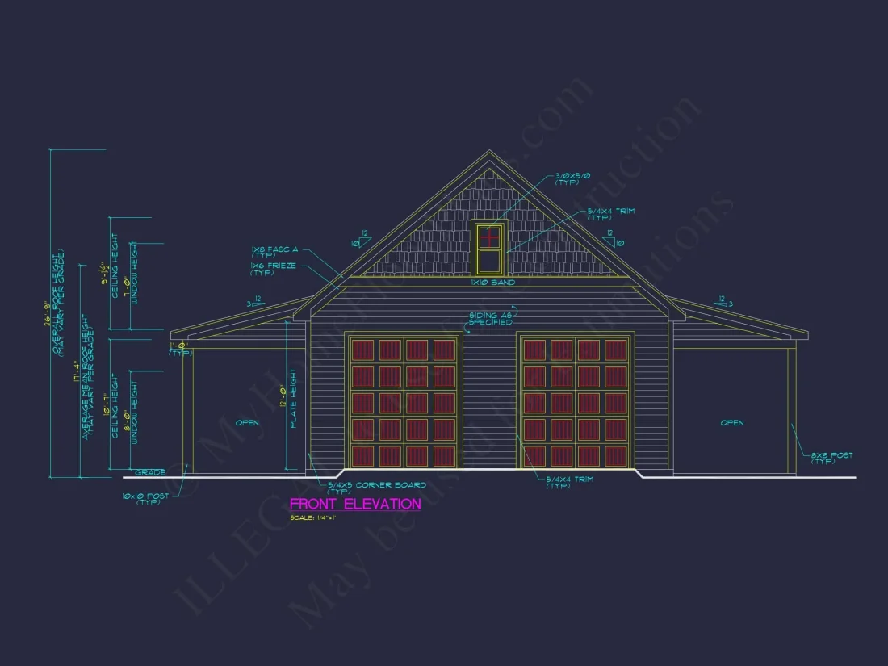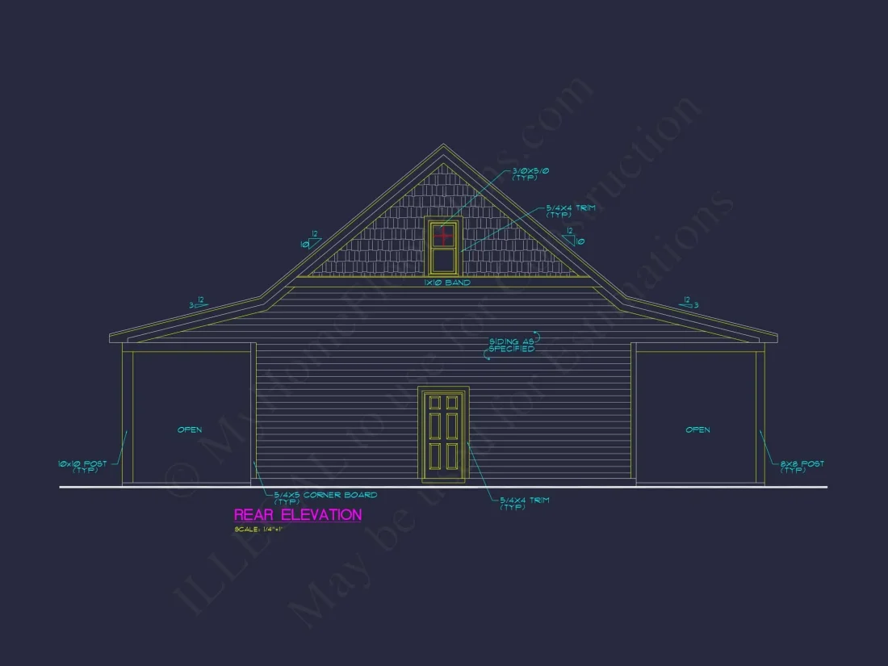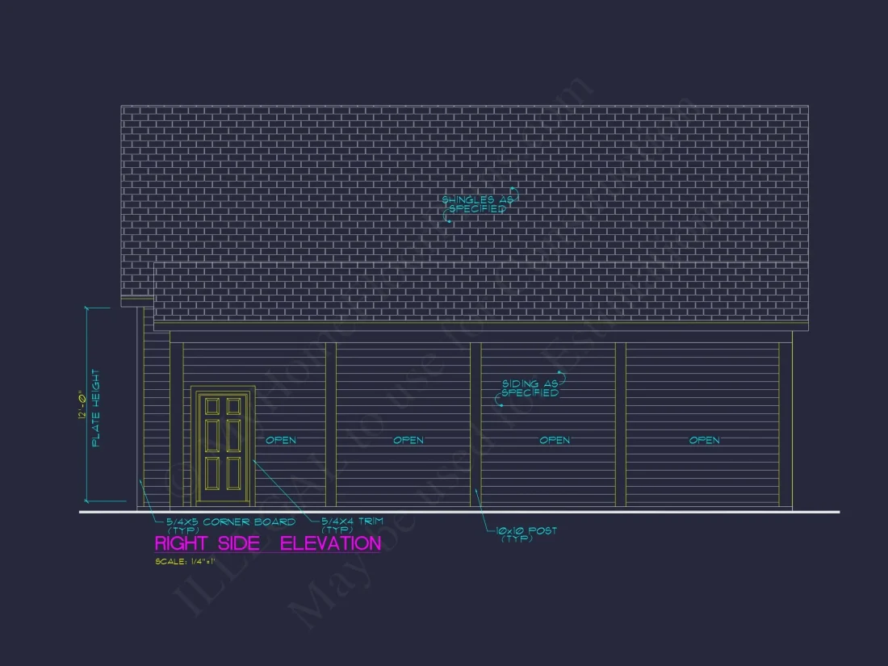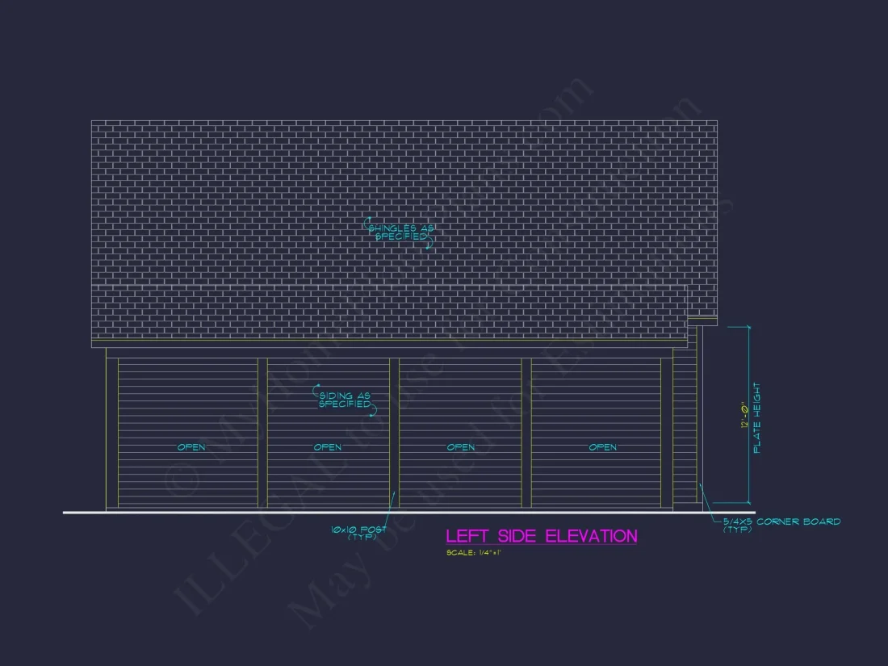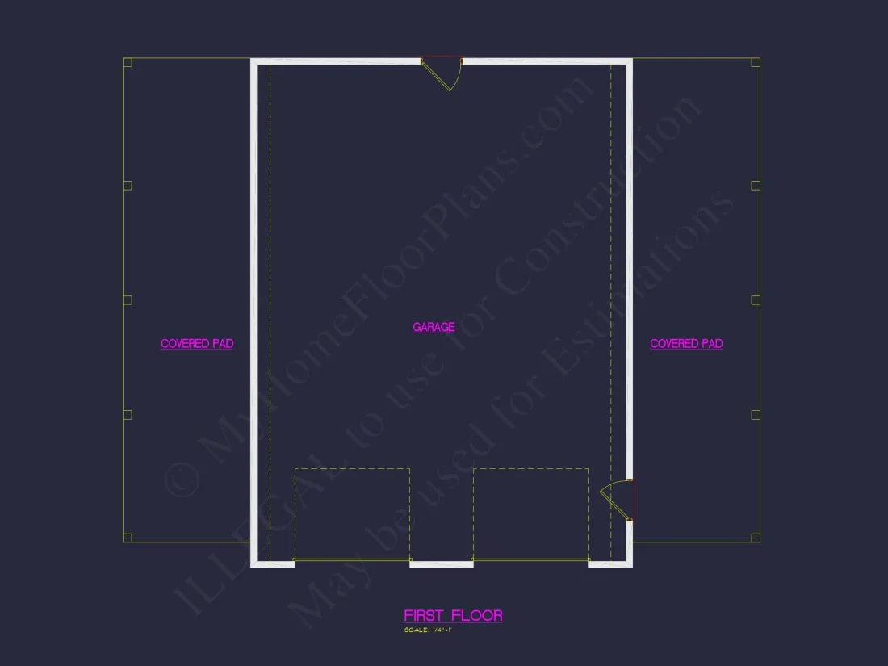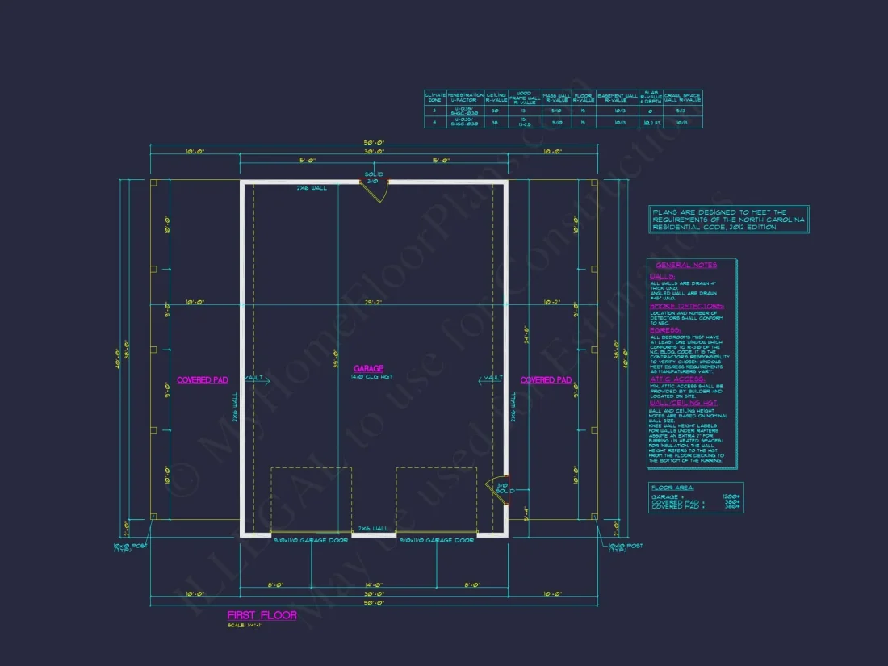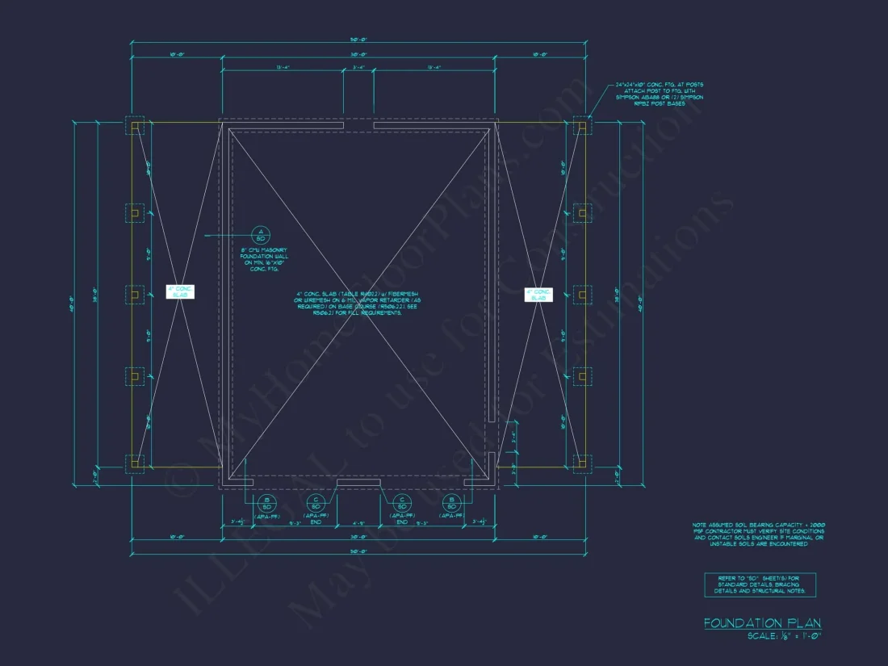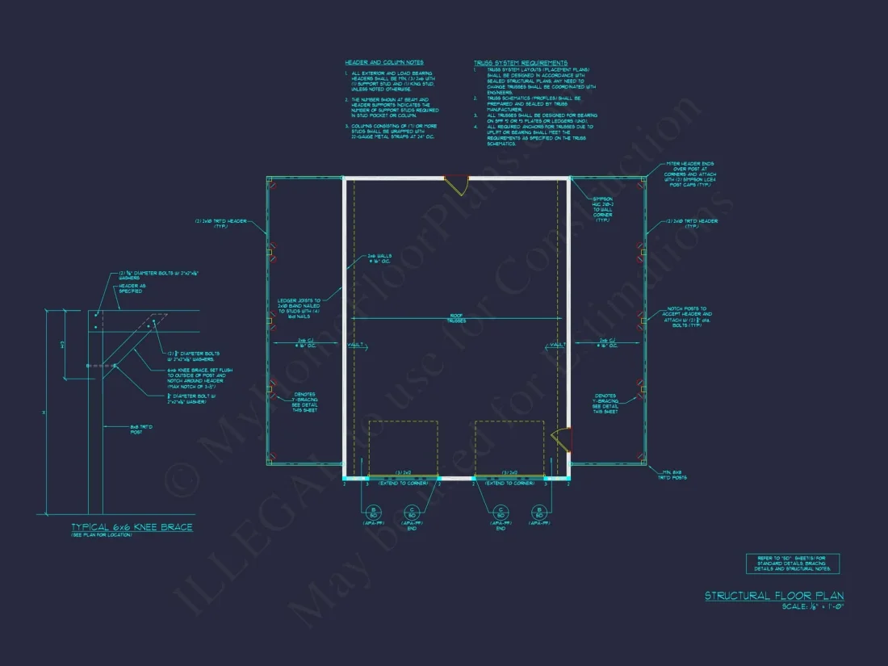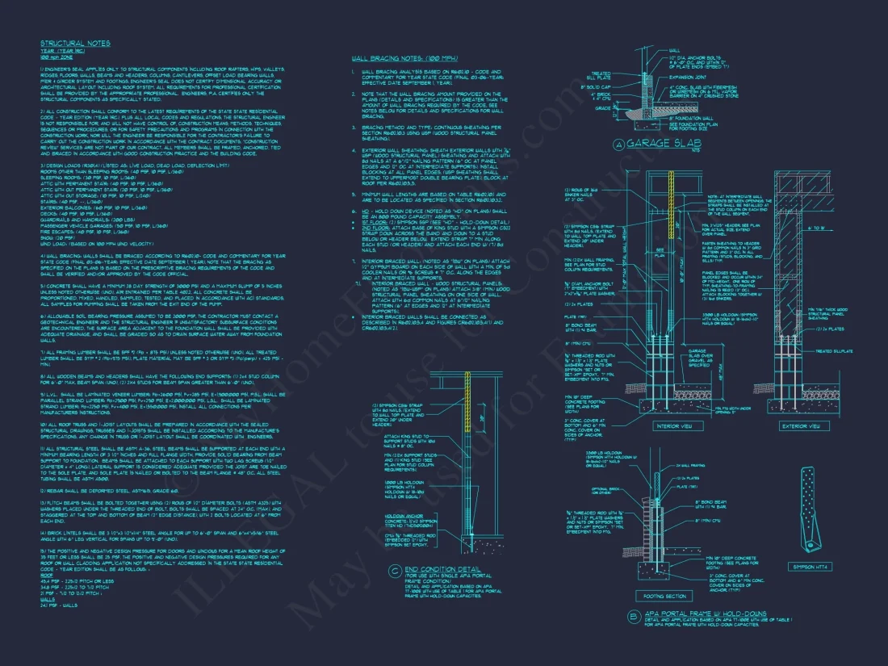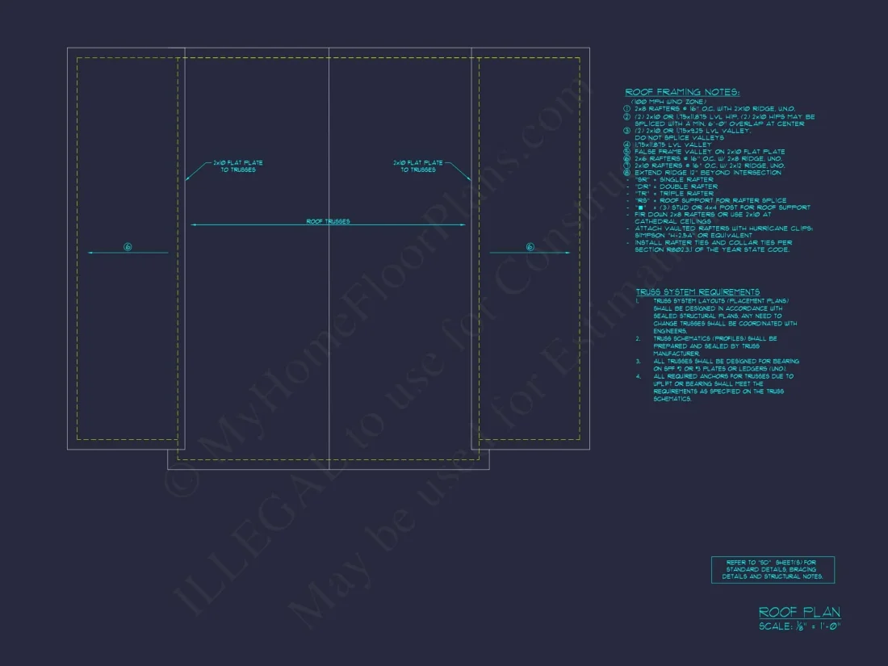16-1561 HOUSE PLAN – Carriage House Garage Plan – 0-Bed, 0-Bath, 0 SF
Carriage House and Traditional house plan with horizontal siding exterior • 0 bed • 0 bath • 0 SF. Two-car garage, attic storage, covered porches. Includes CAD+PDF + unlimited build license.
Original price was: $2,476.45.$1,454.99Current price is: $1,454.99.
999 in stock
* Please verify all details with the actual plan, as the plan takes precedence over the information shown below.
| Width | 30'-0" |
|---|---|
| Depth | 40'-0" |
| Htd SF | |
| Unhtd SF | |
| Bedrooms | |
| Bathrooms | |
| # of Floors | |
| # Garage Bays | |
| Architectural Styles | |
| Indoor Features | |
| Outdoor Features | |
| Condition | New |
| Garage Features | |
| Ceiling Features | |
| Structure Type | |
| Exterior Material |
Brian Price – June 1, 2024
Five-star experience all around!
Classic Carriage House Garage with Timeless New American Character
This thoughtfully designed carriage house–style garage plan blends Traditional and New American architectural elements into a compact yet highly functional detached structure. Designed for homeowners who value long-term flexibility, this plan works beautifully as a stand-alone garage today while offering clear pathways for future conversion into an ADU, guest suite, workshop, or studio.
With its symmetrical façade, steep gable roof, and inviting covered porch, the exterior reflects classic carriage house proportions—updated for modern residential settings. The result is an outbuilding that feels intentional, permanent, and architecturally aligned with both suburban and rural homes.
Architectural Style & Exterior Materials
The structure is rooted in Traditional carriage house design, enhanced with subtle New American detailing. This combination makes the building versatile enough to complement Colonial, Farmhouse, Craftsman, and Transitional homes.
- Primary Style: Carriage House / Garage Apartment
- Secondary Styles: Traditional, New American
- Exterior Finish: Horizontal lap siding with contrasting trim
- Roof: Gabled roof with architectural shingles
- Garage Doors: Symmetrical front-entry carriage-style doors
The clean siding lines, balanced proportions, and restrained ornamentation ensure the garage looks appropriate across multiple architectural contexts without feeling overly styled or trend-dependent.
Key Features of the Garage Plan
Usable Areas – Heated & Unheated
- Heated area: N/A – This design is for an unheated auxiliary garage/workshop structure.
- Unheated extras: Includes a roomy 2-car garage, both front and rear covered porches, and attic storage—all totaling approximately 1,580 sq. ft.
Bedrooms & Bathrooms
- This is a non-residential structure with no bedrooms.
- No bathroom is included, though the layout supports future plumbing installation.
Interior Highlights
- 9’+ ceilings allow comfortable vehicle clearance and flexible workspace layouts.
- Open floor plan supports parking, storage, hobby use, or workshop configurations.
- Attic access adds valuable overhead storage or future loft potential.
Garage & Storage Specifications
- Garage Bays: Two-car capacity with generous interior width.
- Entry Type: Front-load configuration suitable for most lot types.
- Storage: Attic space plus wall depth for shelving or cabinetry.
Outdoor Functionality
- Covered front and rear porches provide sheltered outdoor utility space.
- Durable siding and roof materials ensure long-term weather resistance.
Designed for Flexibility and Future ADU Conversion
One of the strongest advantages of this carriage house garage plan is its future-ready design. While currently configured as a garage and storage building, the structural layout supports conversion into an ADU or garage apartment with minimal modification.
- Ideal for future guest quarters or in-law suite
- Well-suited for a home office or creative studio
- Compatible with workshop or hobbyist layouts
Globally inspired examples of adaptable garage architecture can be found on
ArchDaily, showcasing how similar structures evolve into living or mixed-use spaces.
What’s Included with Your Plan Purchase
- Editable CAD Files + Printable PDFs
- Unlimited Build License – build multiple times at no extra cost
- Free Foundation Options – slab or crawlspace included
- Code-Ready Construction Drawings
- Affordable Custom Modifications available
Ideal Uses for This Garage Plan
- Detached residential garage
- Carriage house–style outbuilding
- Workshop or equipment storage
- Future ADU or garage apartment
- Property value–enhancing accessory structure
Frequently Asked Questions
Is this a residential home?
No. This plan is designed as a garage and auxiliary structure, though it can be modified for residential use.
Can this be converted into an ADU?
Yes. Many homeowners convert this style into a guest suite or apartment with plumbing and insulation upgrades.
Does it include engineering?
Yes. Plans are code-ready and professionally prepared.
Build a Garage That Grows with You
Whether you need immediate garage space or want a structure that can evolve with your property, this Traditional carriage house garage plan delivers flexibility, architectural integrity, and long-term value.
16-1561 HOUSE PLAN – Carriage House Garage Plan – 0-Bed, 0-Bath, 0 SF
- BOTH a PDF and CAD file (sent to the email provided/a copy of the downloadable files will be in your account here)
- PDF – Easily printable at any local print shop
- CAD Files – Delivered in AutoCAD format. Required for structural engineering and very helpful for modifications.
- Structural Engineering – Included with every plan unless not shown in the product images. Very helpful and reduces engineering time dramatically for any state. *All plans must be approved by engineer licensed in state of build*
Disclaimer
Verify dimensions, square footage, and description against product images before purchase. Currently, most attributes were extracted with AI and have not been manually reviewed.
My Home Floor Plans, Inc. does not assume liability for any deviations in the plans. All information must be confirmed by your contractor prior to construction. Dimensions govern over scale.



