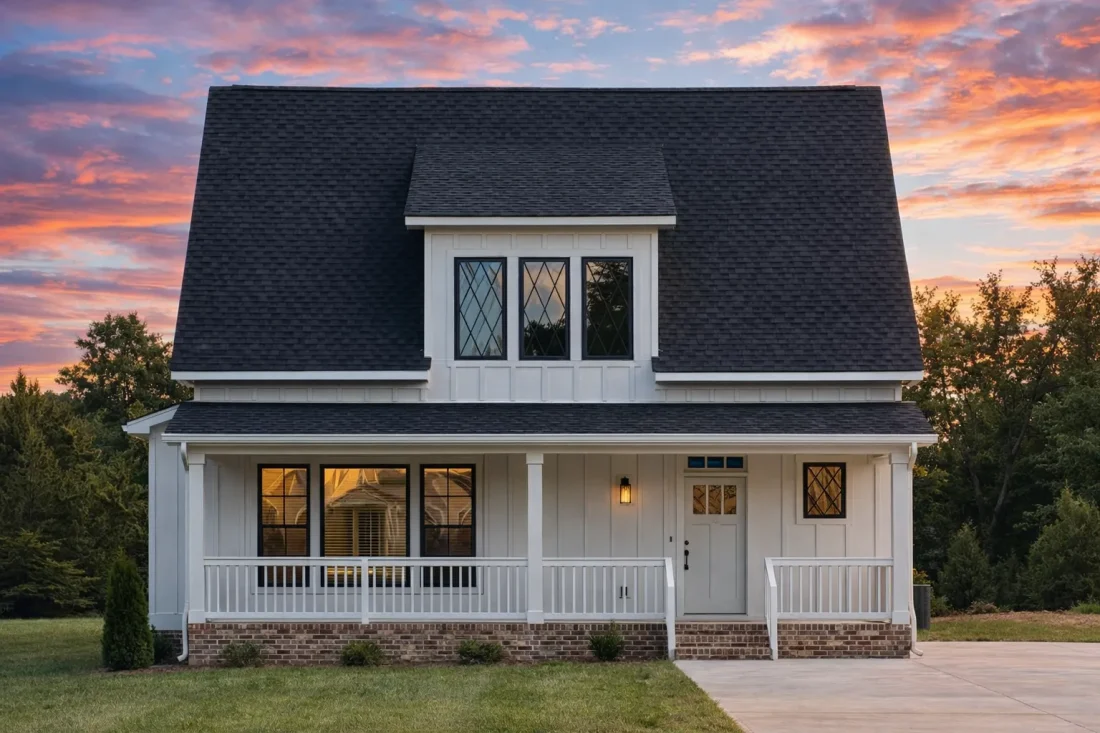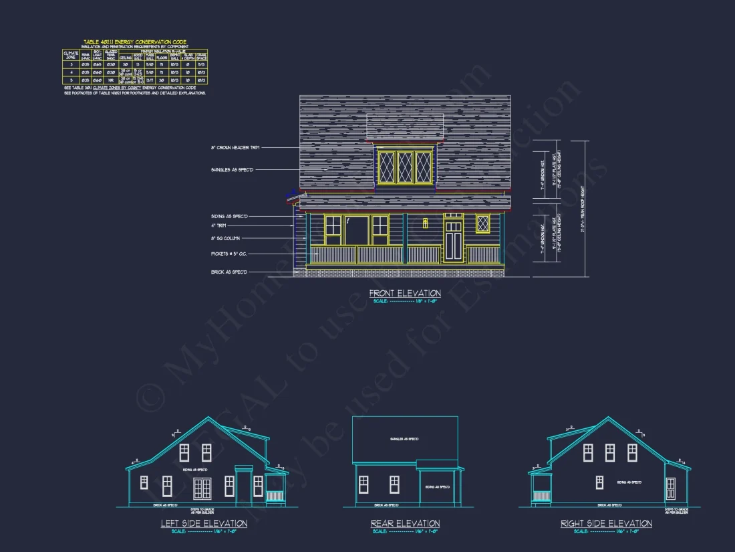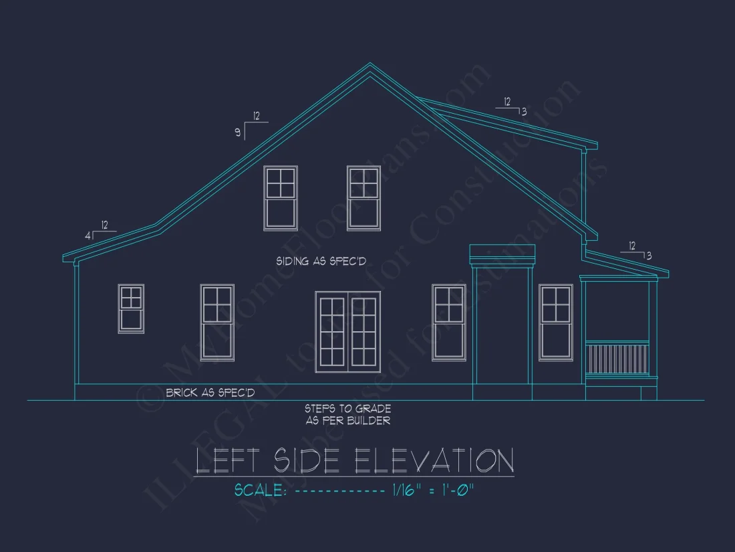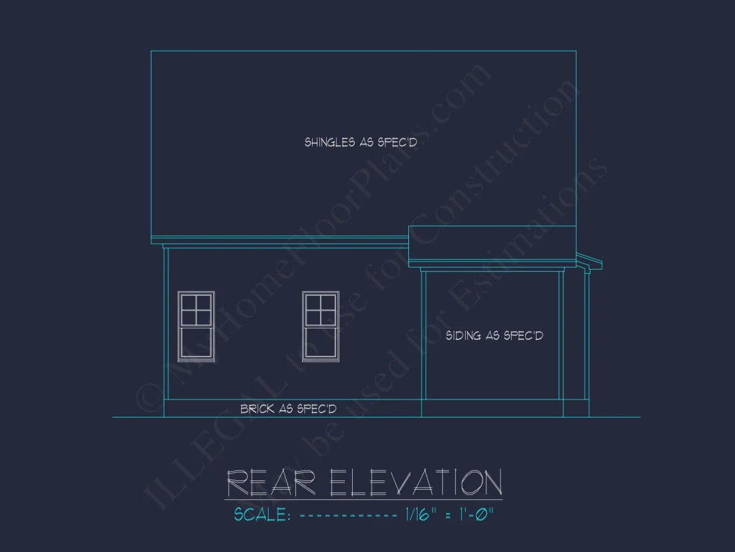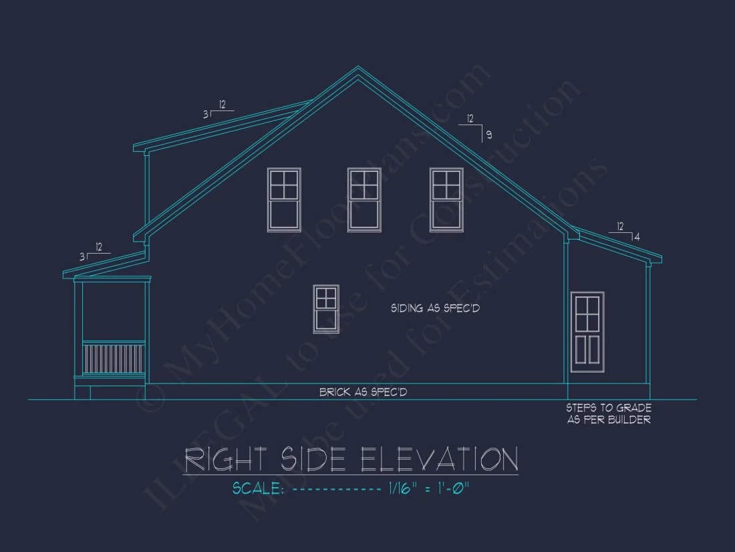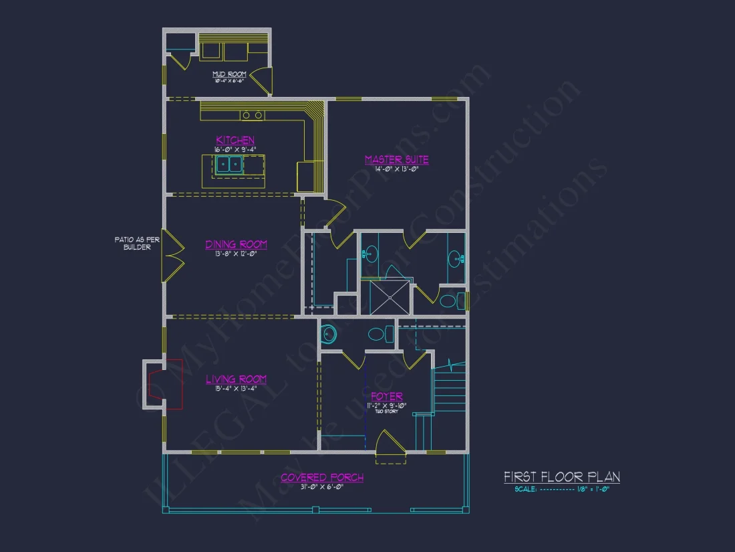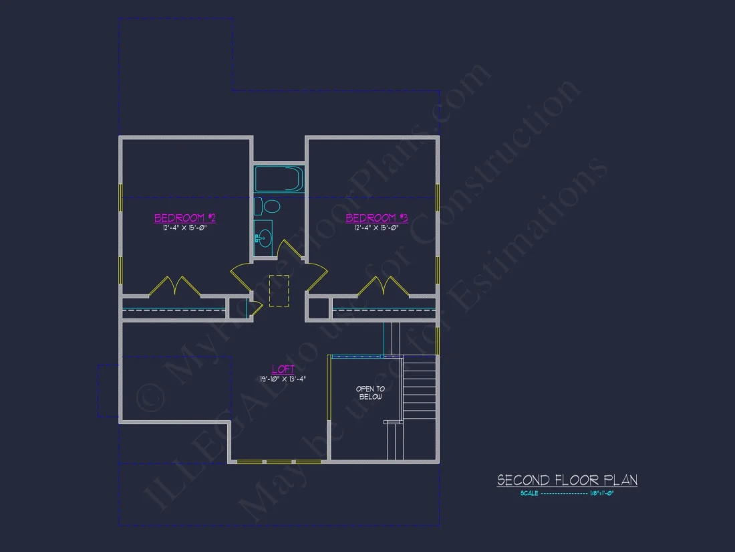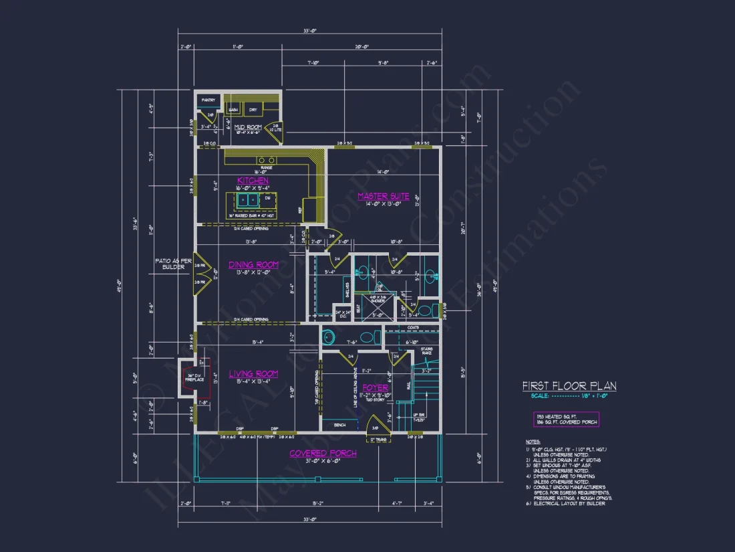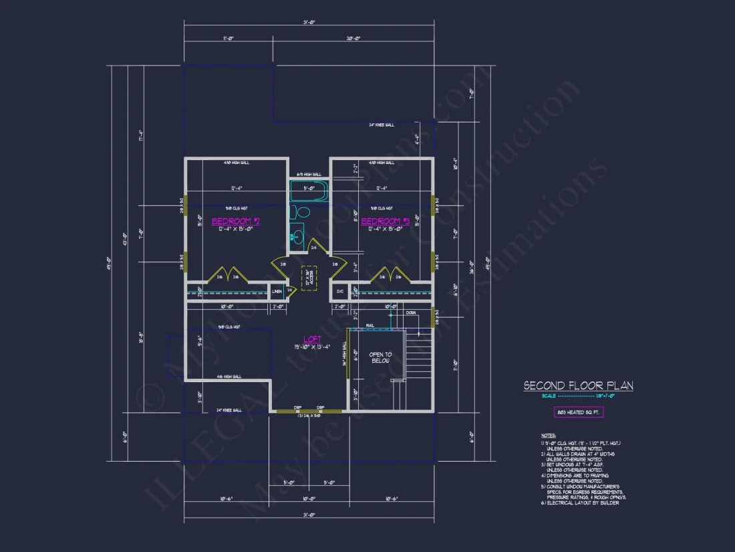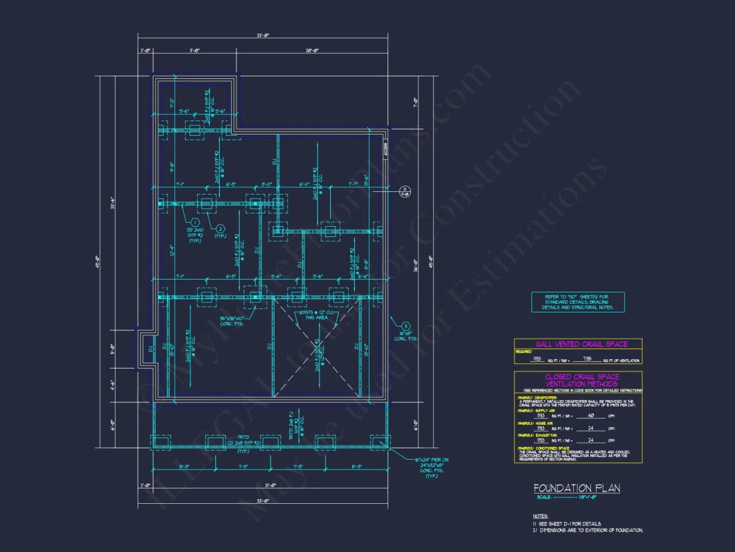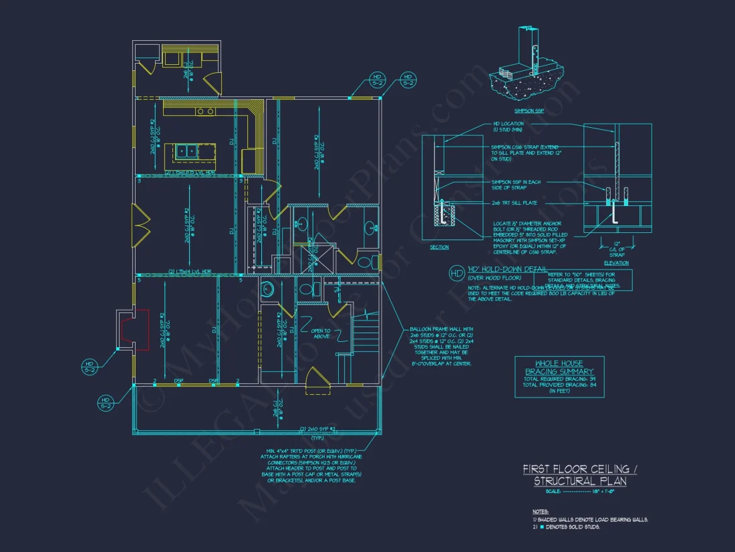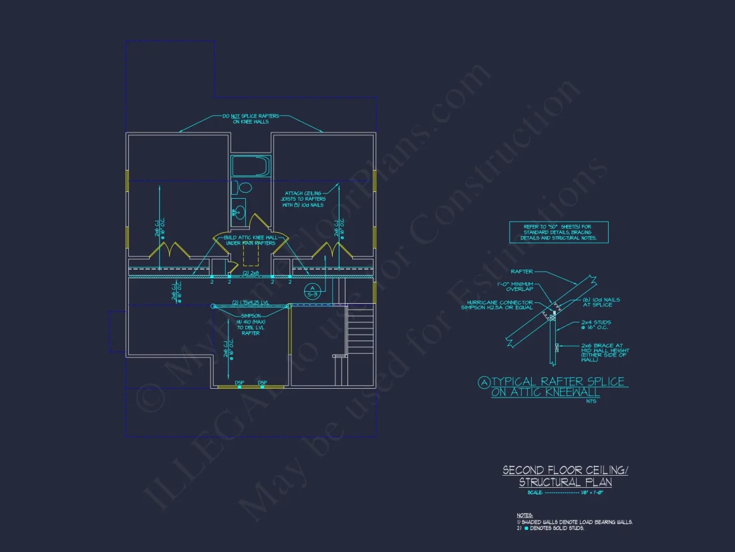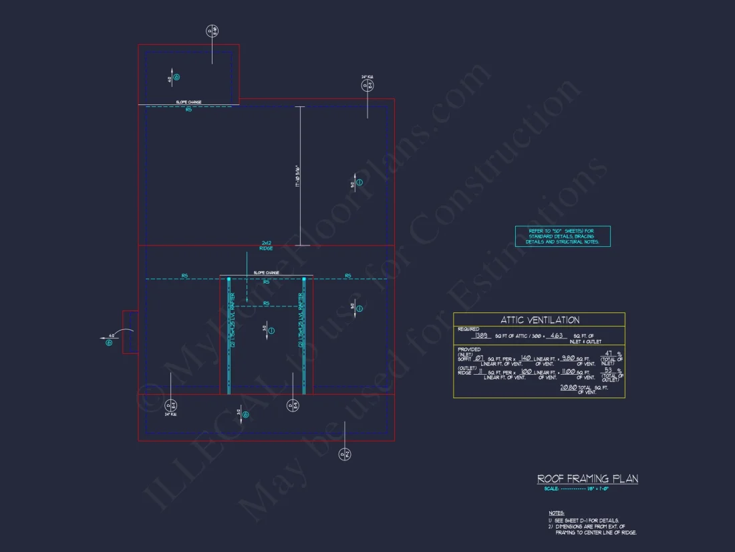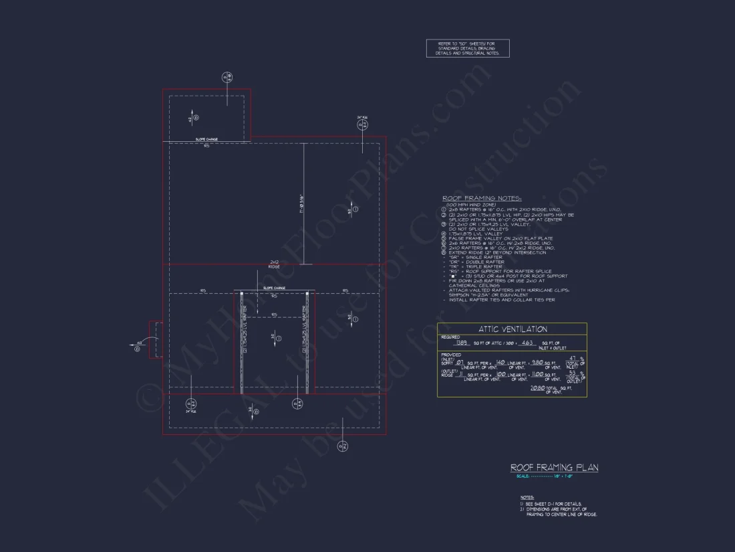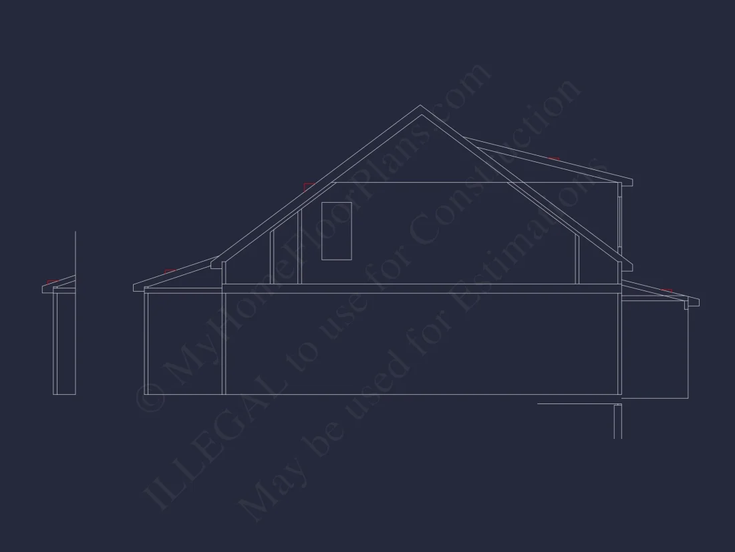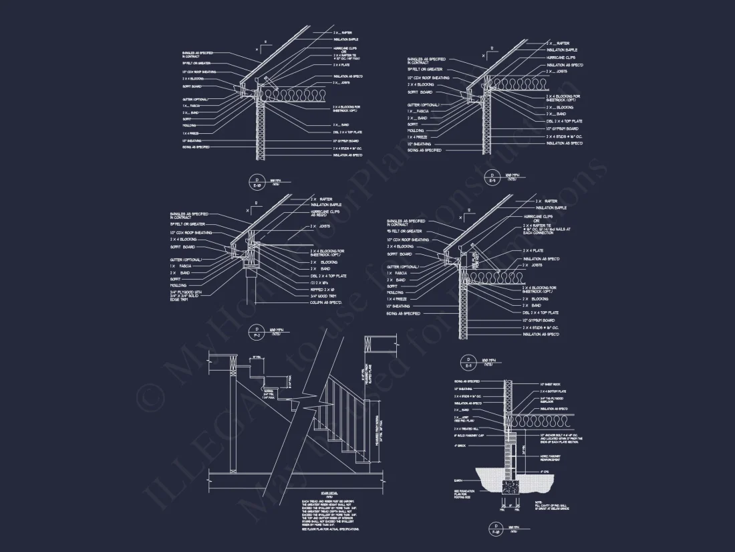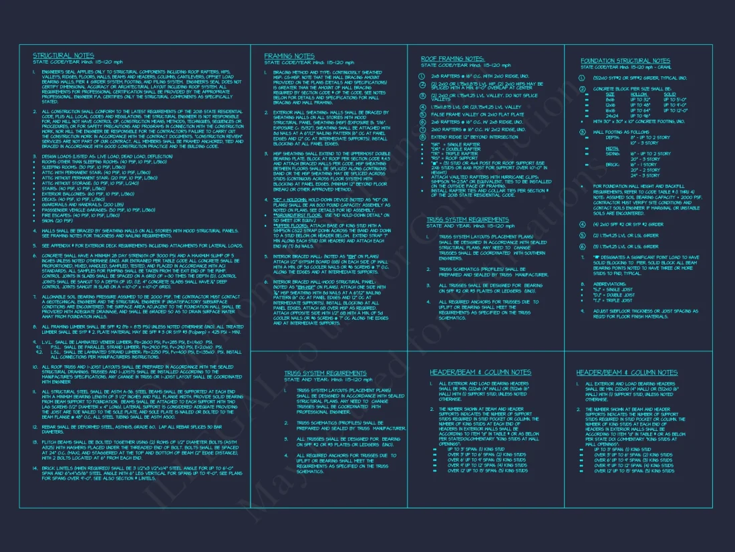17-1040 HOUSE PLAN – Cape Cod House Plan – 3-Bed, 2-Bath, 1,450 SF
Cape Cod and American Cottage house plan with horizontal lap siding exterior • 3 bed • 2 bath • 1,450 SF. Features covered porch, steep roofline, classic dormers. Includes CAD+PDF + unlimited build license.
Original price was: $1,656.45.$1,134.99Current price is: $1,134.99.
999 in stock
* Please verify all details with the actual plan, as the plan takes precedence over the information shown below.
| Width | 33'-0" |
|---|---|
| Depth | 49'-0" |
| Htd SF | |
| Unhtd SF | |
| Bedrooms | |
| Bathrooms | |
| # of Floors | |
| # Garage Bays | |
| Architectural Styles | |
| Indoor Features | |
| Outdoor Features | |
| Bed and Bath Features | Bedrooms on Second Floor, Owner's Suite on First Floor, Walk-in Closet |
| Kitchen Features | |
| Condition | New |
| Ceiling Features | |
| Structure Type | |
| Exterior Material |
Patrick Edwards – April 4, 2025
Modern suburban plan pack had the lowest price we found online.
9 FT+ Ceilings | Affordable | Bonus Rooms | Breakfast Nook | Cottage | Covered Front Porch | Covered Patio | Craftsman | Foyer | Home Plans with Mudrooms | Kitchen Island | Living Room | Medium | Narrow Lot Designs | Owner’s Suite on the First Floor | Second Floor Bedroom | Starter Home | Traditional | Walk-in Closet
Cape Cod Cottage Home Plan with Classic Architecture and Timeless Detailing
A charming Cape Cod–inspired home design featuring a steep roofline, symmetrical façade, and inviting front porch—crafted with horizontal lap siding for a clean, coastal-ready look.
This beautifully balanced Cape Cod cottage home plan blends traditional American architecture with a cozy, storybook feel ideal for small families, downsizers, and first-time homeowners. With approximately 1,450 heated square feet, this plan delivers efficiency without sacrificing warmth, curb appeal, or livability. Every detail—dormer windows, centered entry, and crisp siding—reflects the timeless charm that has made Cape Cod designs a beloved classic for generations.
Exterior Architecture & Materials
Designed with a horizontal lap siding exterior and a brick foundation, this home brings together durability, coastal inspiration, and historical simplicity. The steep, uninterrupted main roof is a hallmark of Cape Cod architecture, helping the home shed rain and snow easily while offering an iconic silhouette.
- Clean, symmetrical façade with centered entry.
- Steep pitch roof for enhanced drainage and visual appeal.
- Classic dormer windows providing natural light into the upper level.
- Full-width covered porch ideal for rocking chairs and outdoor relaxation.
Main Living Spaces
Inside, the living areas are designed around comfort and everyday function. The main level offers open but defined spaces, giving you the charm of traditional design with modern sensibility.
- Open-concept living and dining area allows for easy furniture layouts and gathering.
- Central kitchen with efficient work triangle and natural light.
- First-floor bedrooms make the home accessible for all ages.
- Optional second-level loft or storage depending on your needs.
Bedrooms & Bathrooms
This traditional layout prioritizes function and privacy. The bedroom arrangement supports both family living and hosting guests comfortably.
- 3 total bedrooms with flexible use—guest room, home office, or nursery.
- 2 full bathrooms designed efficiently for daily routines.
- Primary bedroom located on the main floor for convenience.
- Secondary bedrooms grouped together or placed upstairs in classic Cape fashion.
Kitchen Features
- Efficient layout with easy access to dining and living spaces.
- Room for pantry cabinetry or built-in shelving.
- Optional island depending on final layout preferences.
Outdoor Living
The front porch serves as an extension of your living space and elevates the home’s welcoming personality. Whether styled in a coastal, traditional, or transitional manner, it provides both charm and functionality.
- Full-width covered front porch with railing.
- Perfect for seasonal décor, rocking chairs, or container gardens.
Why Homeowners Love the Cape Cod Style
The Cape Cod aesthetic delivers a wonderfully balanced feeling—historic yet adaptable, simple yet expressive. Homeowners gravitate toward its clean lines, cozy scale, and ability to suit coastal, woodland, or suburban settings. Learn more about the architectural roots of American residential design at ArchDaily.
Included Plan Features (All Packages)
- Editable CAD + PDF Files: Ready for modifications, printing, and builder use.
- Unlimited Build License: Construct the home as many times as you wish—no extra fees.
- Structural Engineering Included: Stamped plans for code compliance and durability.
- Free Foundation Changes: Choose slab, crawlspace, or basement.
- Fast & affordable plan modifications for layout, exteriors, or structural adjustments.
- Preview before purchase so you know exactly what you’re getting.
Interior Lifestyle & Functionality
This home’s layout supports a comfortable, intentional lifestyle. Whether relaxing in the main living room, cooking a family meal, or enjoying morning coffee on the porch, every square foot is thoughtfully arranged to maximize usability and warmth.
The compact footprint also makes this plan a strong candidate for:
- Starter homes
- Downsizing households
- Rental cottages
- Vacation properties
- Suburban infill lots
Customizing the Plan
Every homeowner has unique needs. Whether you want to enlarge the kitchen, add a rear porch, convert a bedroom to a study, or open up the living space further, our modification team can help you tailor the plan without losing its Cape Cod charm.
Frequently Asked Questions
Can I customize this plan? Yes—modifications are easy and affordable. You can revise layout, exterior materials, roofline, and more.
Does this include engineering? Structural engineering is included with every package.
Is this plan suitable for coastal areas? Cape Cod homes work beautifully in coastal regions. Their steep rooflines and simple forms make them durable and adaptable.
Can I see the blueprints before buying? Absolutely—you can preview all sheets to ensure it’s the right plan for you.
Build Your Cape Cod Dream Home
If you’re ready to turn this charming cottage into your forever home, reach out to our team for questions, plan modifications, or guidance on your build. With included CAD files, unlimited builds, and engineering, you’re equipped for a smooth and confident construction journey.
17-1040 HOUSE PLAN – Cape Cod House Plan – 3-Bed, 2-Bath, 1,450 SF
- BOTH a PDF and CAD file (sent to the email provided/a copy of the downloadable files will be in your account here)
- PDF – Easily printable at any local print shop
- CAD Files – Delivered in AutoCAD format. Required for structural engineering and very helpful for modifications.
- Structural Engineering – Included with every plan unless not shown in the product images. Very helpful and reduces engineering time dramatically for any state. *All plans must be approved by engineer licensed in state of build*
Disclaimer
Verify dimensions, square footage, and description against product images before purchase. Currently, most attributes were extracted with AI and have not been manually reviewed.
My Home Floor Plans, Inc. does not assume liability for any deviations in the plans. All information must be confirmed by your contractor prior to construction. Dimensions govern over scale.



