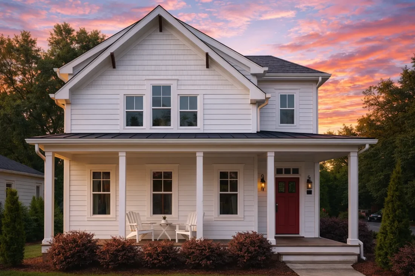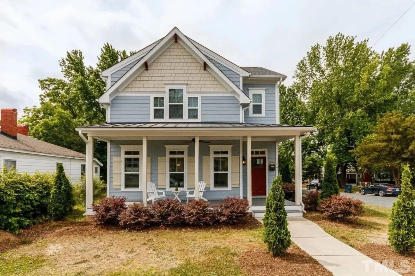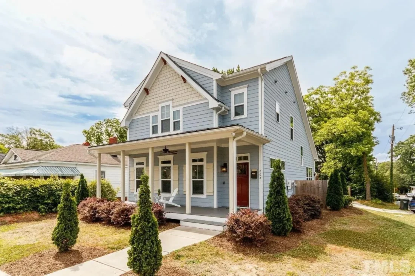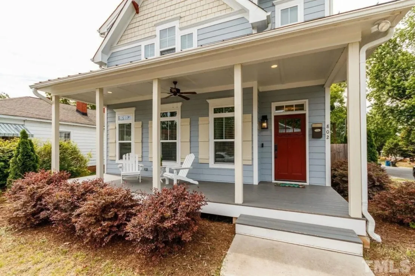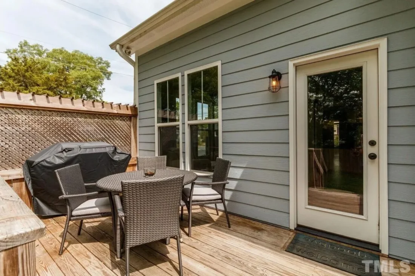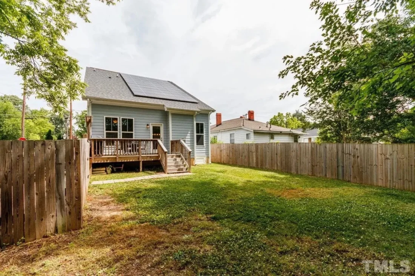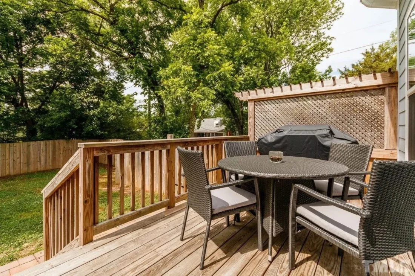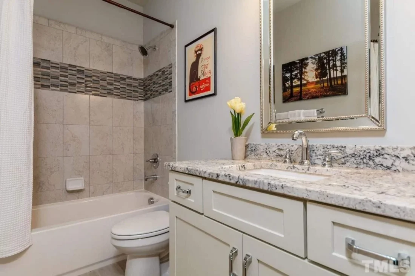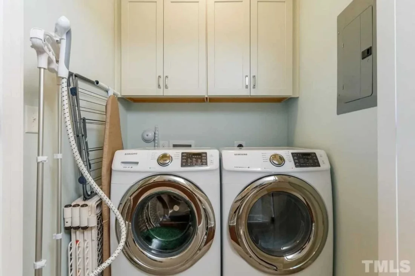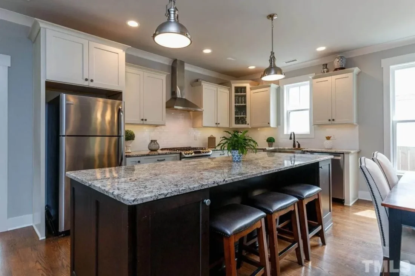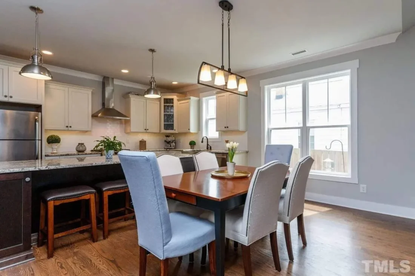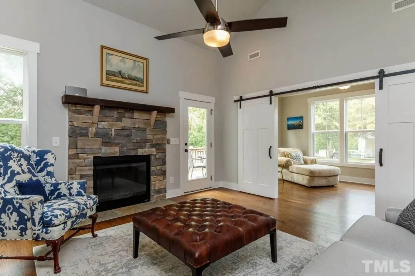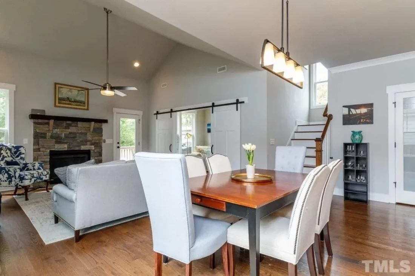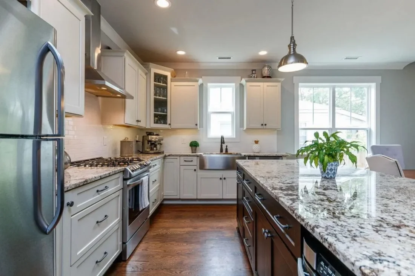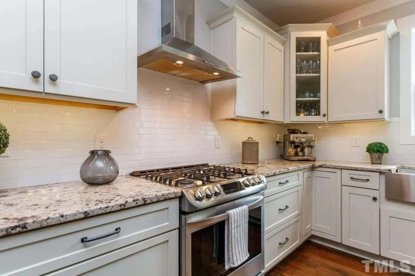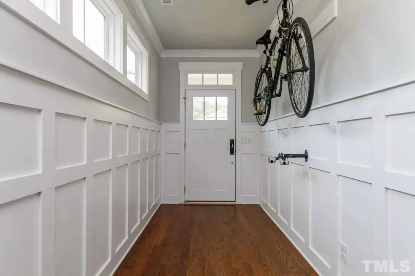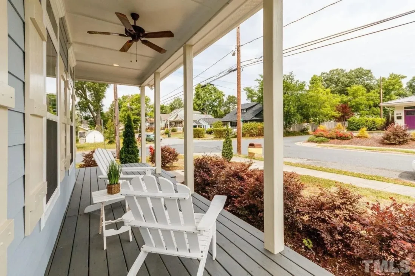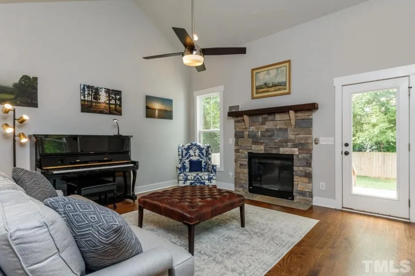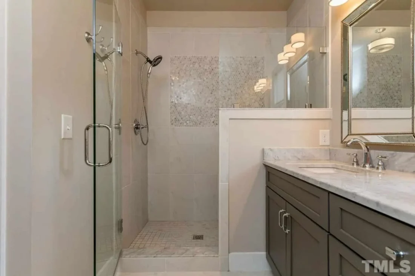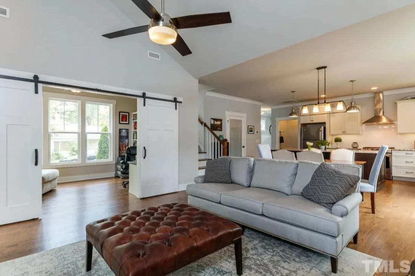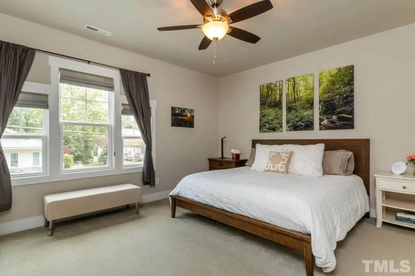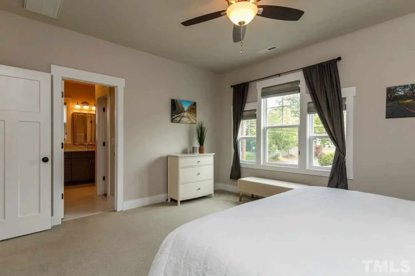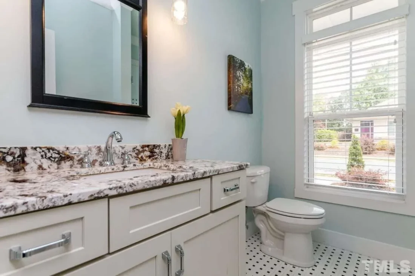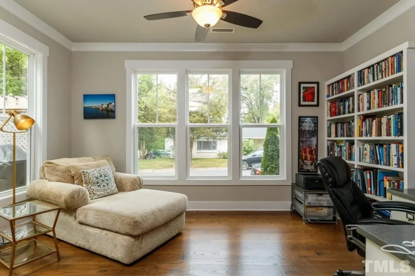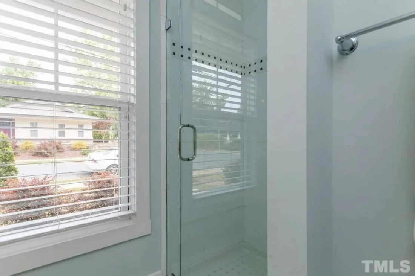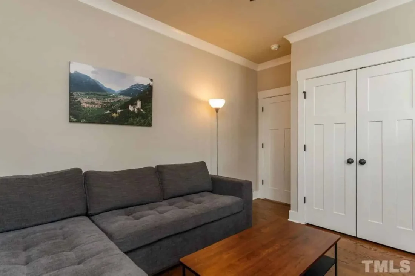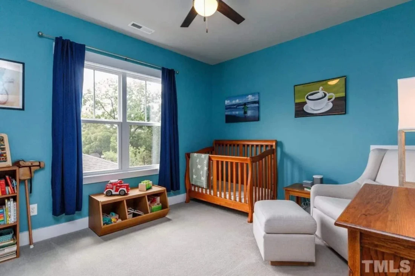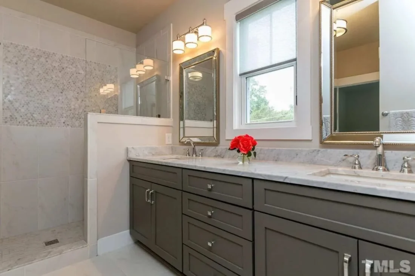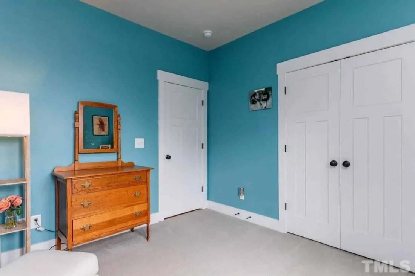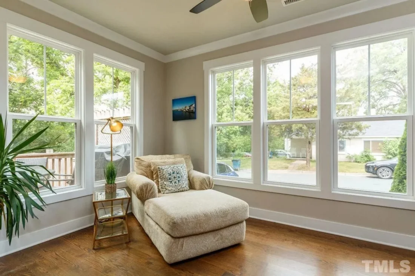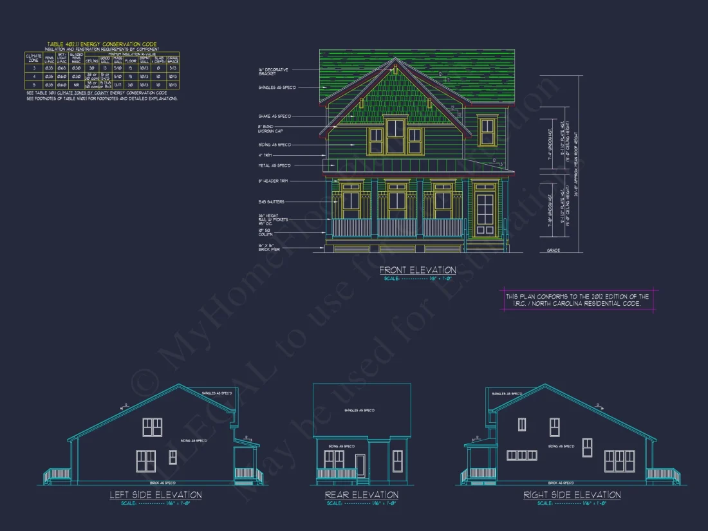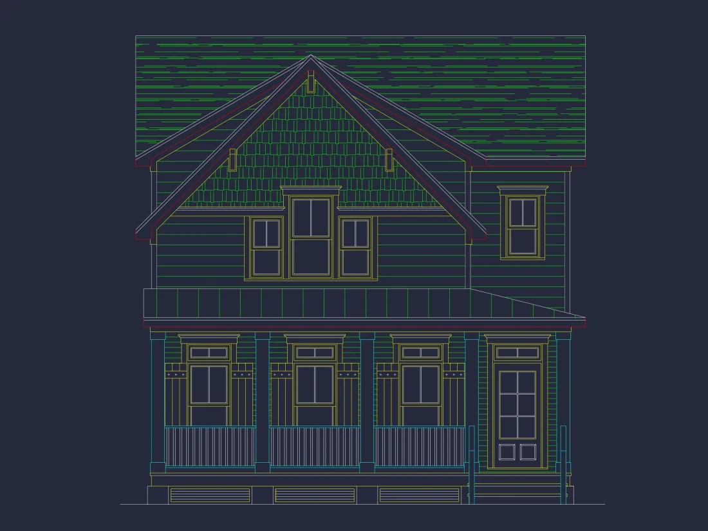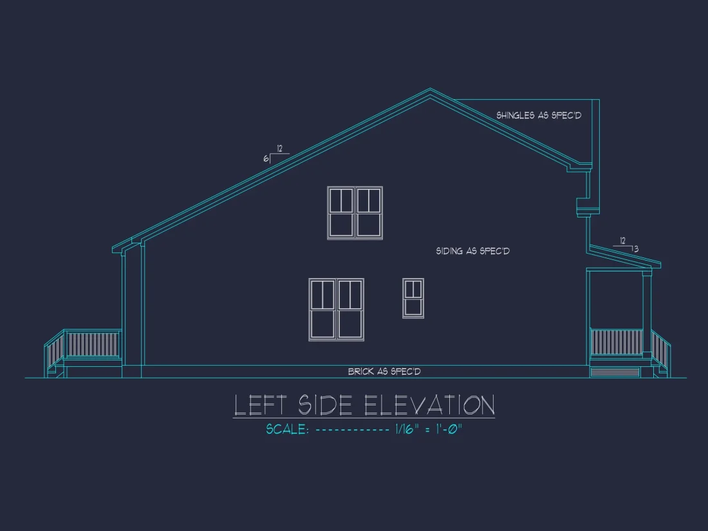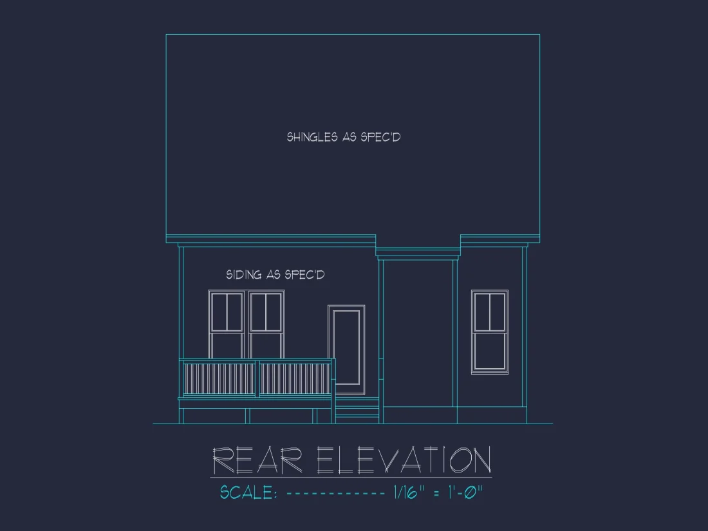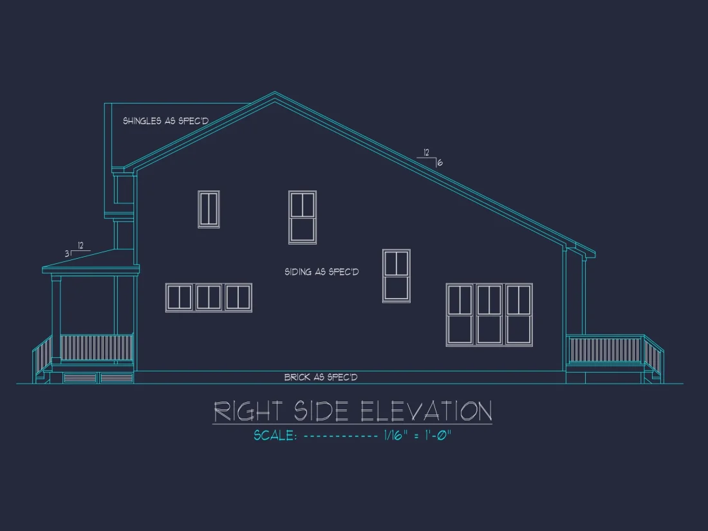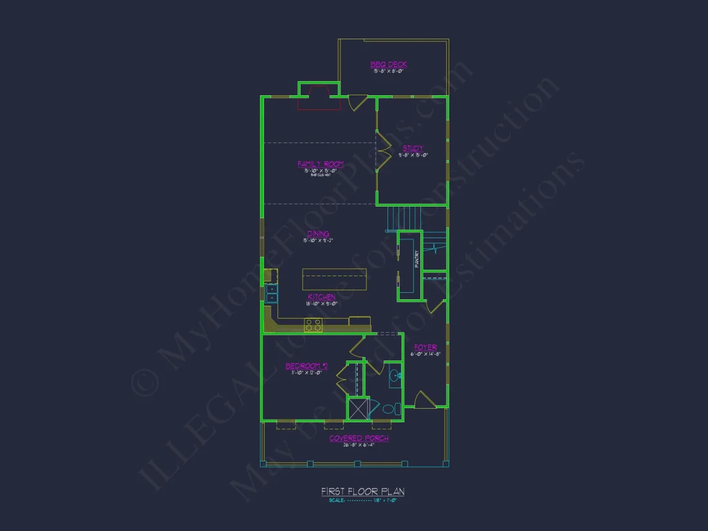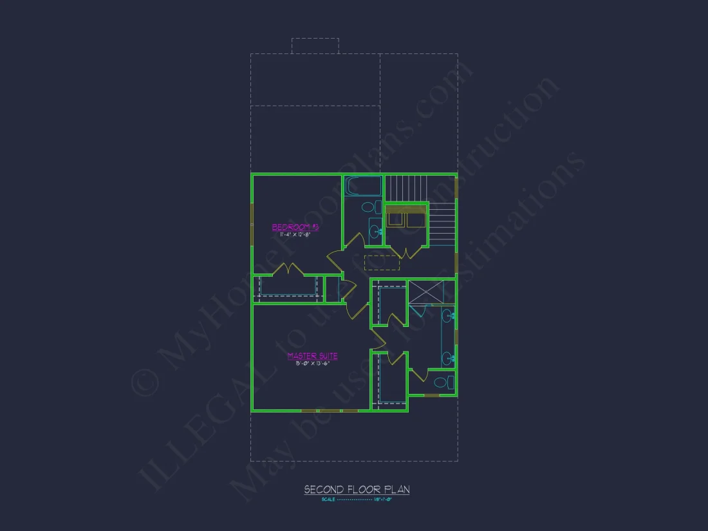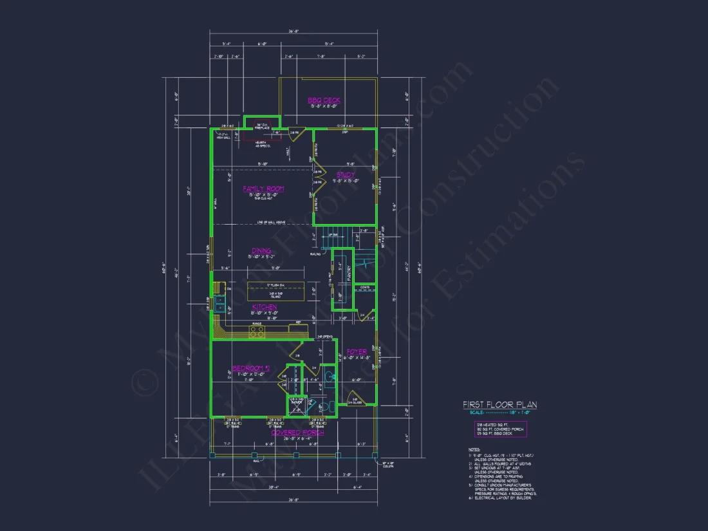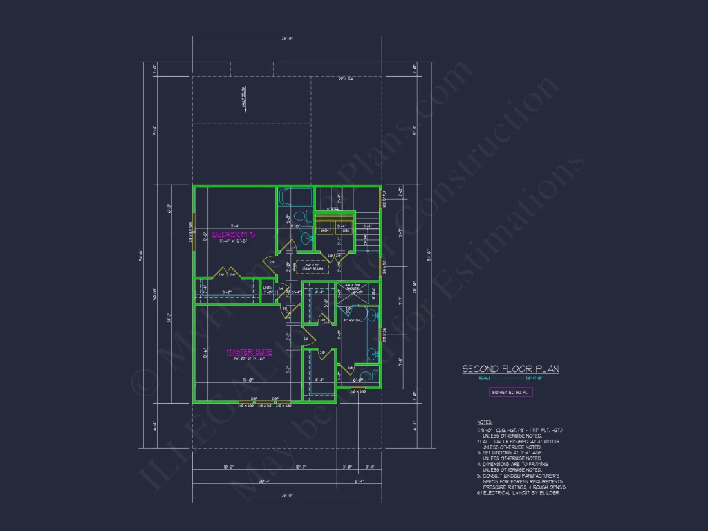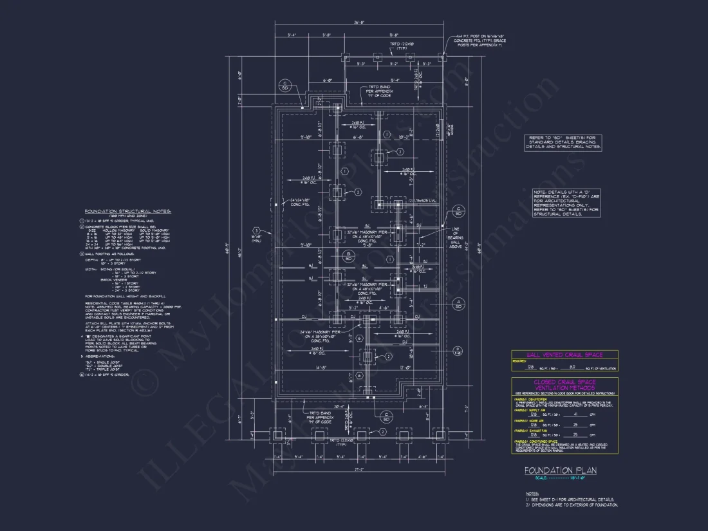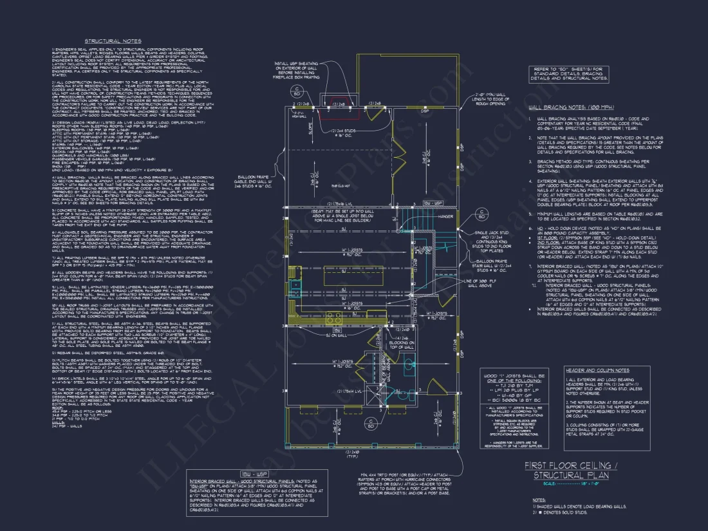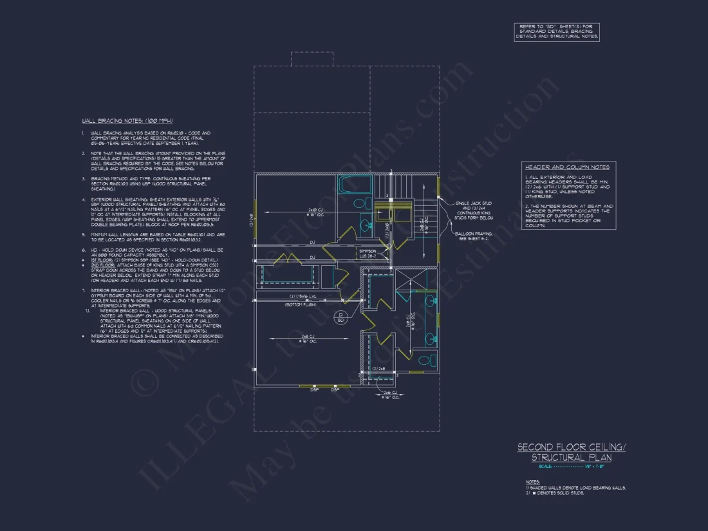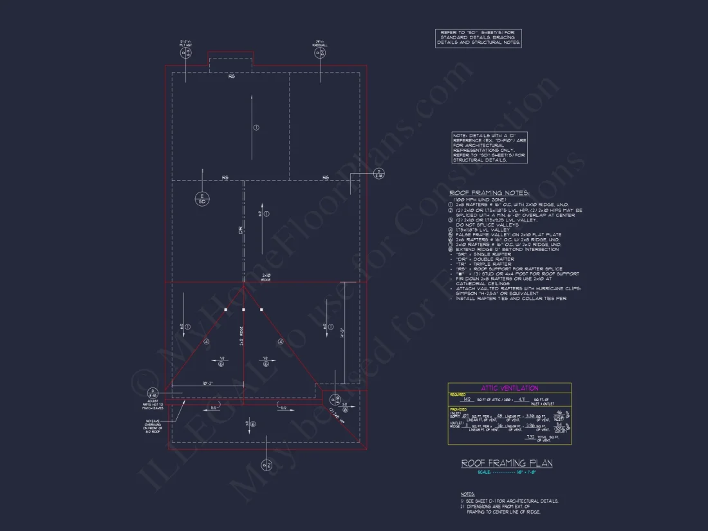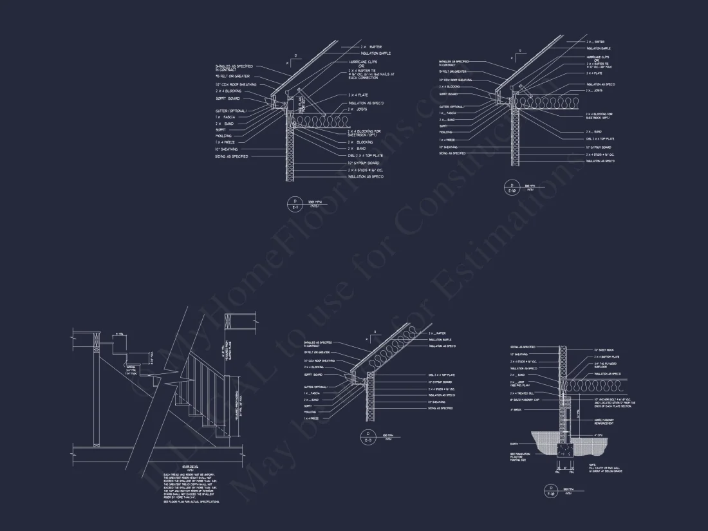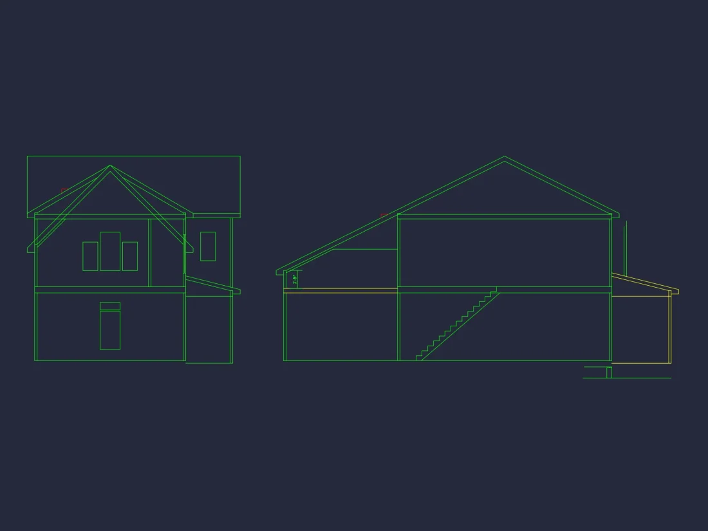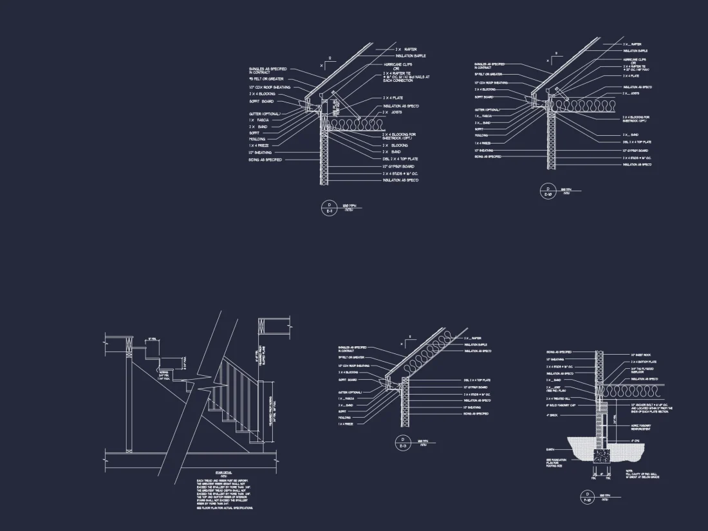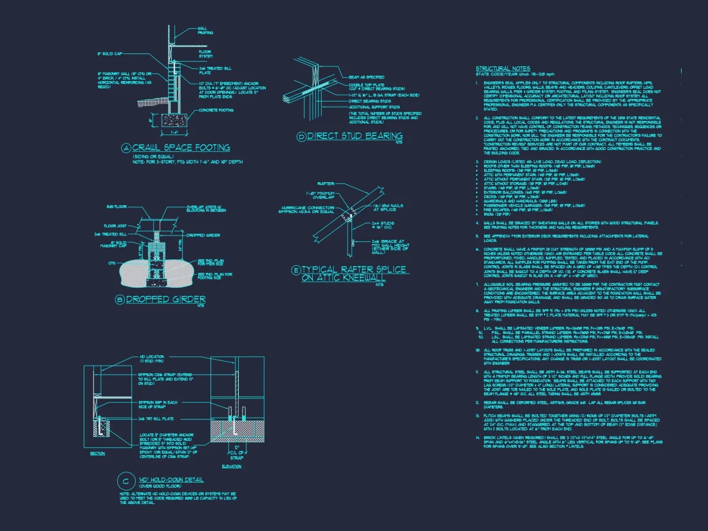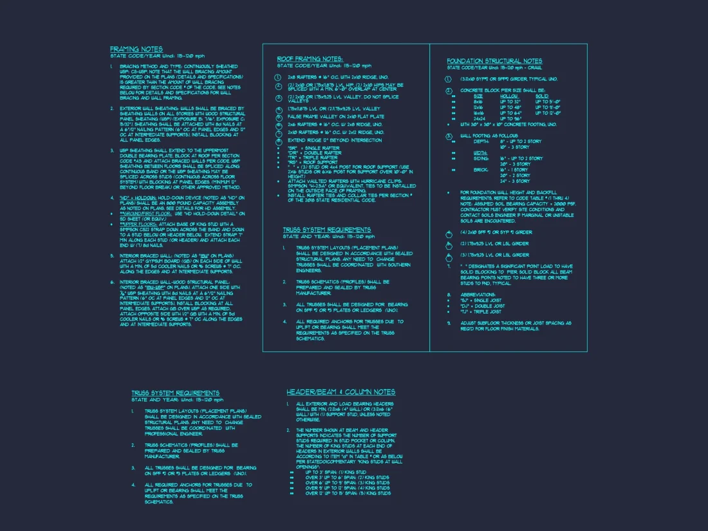17-1161 HOUSE PLAN – Modern Farmhouse Home Plan – 3-Bed, 2.5-Bath, 1,850 SF
Modern Farmhouse and Southern Farmhouse house plan with Horizontal Lap Siding exterior • 3 bed • 2.5 bath • 1,850 SF. Wraparound porch, open layout, private Owner’s Suite. Includes CAD+PDF + unlimited build license.
Original price was: $2,296.45.$1,454.99Current price is: $1,454.99.
999 in stock
* Please verify all details with the actual plan, as the plan takes precedence over the information shown below.
| Width | 26'-8" |
|---|---|
| Depth | 60'-6" |
| Htd SF | |
| Unhtd SF | |
| Bedrooms | |
| Bathrooms | |
| # of Floors | |
| # Garage Bays | |
| Architectural Styles | |
| Indoor Features | Open Floor Plan, Foyer, Family Room, Fireplace, Study, Bonus Room, Upstairs Laundry Room |
| Outdoor Features | |
| Bed and Bath Features | Bedrooms on First Floor, Bedrooms on Second Floor, Owner's Suite on Second Floor, Walk-in Closet |
| Kitchen Features | |
| Condition | New |
| Ceiling Features | |
| Structure Type | |
| Exterior Material |
Patricia Gonzalez – October 4, 2023
Even grandma understood plans.
Beamed | Bedrooms on First and Second Floors | Bonus Rooms | Breakfast Nook | Covered Front Porch | Covered Rear Porches | Designer Favorite | Family Room | Fireplaces | Foyer | Grill Deck | Kitchen Island | Large House Plans | Medium | Modern Craftsman Designs | Narrow Lot Designs | Open Floor Plan Designs | Owner’s Suite on Second Floor | Second Floor Bedroom | Study | Traditional Craftsman | Upstairs Laundry Room | Vaulted Ceiling | Walk-in Closet | Walk-in Pantry
Modern Farmhouse Home Plan with Wraparound Porch & Timeless Southern Charm
Explore this beautifully designed Modern Farmhouse house plan with 1,850 heated sq. ft., classic white lap siding, and an inviting full-width porch—includes CAD files, PDF blueprints, and unlimited build license.
This Modern Farmhouse house plan blends classic Southern character with fresh architectural simplicity. Designed with 3 bedrooms, 2.5 bathrooms, and 1,850 square feet of heated living space, this home captures the warmth of traditional farmhouse architecture while delivering the open-concept layout today’s homeowners expect.
From the moment you see the crisp white horizontal lap siding and welcoming wraparound porch, the curb appeal is undeniable. Clean gable rooflines, evenly spaced windows, and a bold front door create a façade that feels both timeless and current. This is the kind of home that fits beautifully in suburban neighborhoods, rural settings, or growing communities seeking classic American charm.
Architectural Style & Exterior Details
Primary Style: Modern Farmhouse
Secondary Style: Southern Farmhouse
This design reflects the key characteristics of Modern Farmhouse architecture:
- Horizontal lap siding exterior painted in a clean white finish.
- Prominent gable rooflines that add dimension and vertical emphasis.
- Full-width wraparound porch supported by simple square columns.
- Symmetrical window placement for balanced curb appeal.
- Contrasting front door that adds personality and warmth.
The horizontal lap siding exterior reinforces the farmhouse heritage while maintaining a refined, updated look. This exterior material is low-maintenance, durable, and adaptable to multiple color palettes—making it ideal for homeowners who value both aesthetics and long-term practicality.
The expansive covered porch is more than decorative—it’s a functional outdoor living extension. Whether furnished with rocking chairs, a porch swing, or outdoor seating, it becomes a natural gathering space for relaxing evenings and weekend mornings.
For deeper insight into farmhouse design evolution and detailing, architectural inspiration can be explored at ArchDaily.
Living Areas – Heated & Functional Layout
- Heated Living Area: 1,850 sq. ft.
- Stories: 2
- Outdoor Living: Full wraparound covered porch
This Modern Farmhouse floor plan is carefully designed to maximize efficiency without sacrificing comfort. The open-concept main level connects the living room, dining space, and kitchen in one cohesive flow—ideal for modern family living and entertaining.
Main Floor Highlights
- Spacious family room with natural light from multiple windows.
- Open kitchen with central island for meal prep and gathering.
- Adjacent dining area overlooking outdoor spaces.
- Convenient powder bath (half bath) for guests.
- Direct access to wraparound porch from main living areas.
The open layout allows sightlines from kitchen to living areas, creating a sense of spaciousness beyond its square footage. This layout supports everyday life while maintaining defined zones for cooking, dining, and relaxing.
Bedrooms & Bathrooms
- 3 Bedrooms
- 2.5 Bathrooms
Owner’s Suite
The private Owner’s Suite is designed as a comfortable retreat:
- Generous bedroom dimensions for flexible furniture layout.
- Walk-in closet for organized storage.
- En-suite bathroom with dual vanity potential.
- Thoughtful window placement for natural light.
Secondary Bedrooms
Two additional bedrooms provide versatility:
- Ideal for children, guests, or home office conversion.
- Convenient access to a shared full bathroom.
- Comfortable proportions with efficient closet space.
The 2.5-bath configuration ensures privacy for the Owner’s Suite while maintaining accessibility for family members and visitors.
Kitchen & Gathering Spaces
The kitchen is the heart of this Modern Farmhouse home plan. Designed for both everyday function and entertaining, it features:
- Central island with seating.
- Efficient work triangle layout.
- Ample cabinetry for storage.
- Seamless connection to dining and family room.
The open layout enhances interaction between spaces, allowing conversations to flow freely whether hosting holidays or enjoying a quiet evening at home.
Wraparound Porch – True Farmhouse Living
One of the defining features of this Southern Farmhouse-inspired design is the expansive covered porch. Benefits include:
- Protection from sun and rain.
- Extended entertaining space.
- Improved curb appeal.
- Outdoor relaxation zone.
The wraparound configuration provides multiple vantage points and flexibility in furniture placement. It also enhances cross-ventilation when windows are open, reinforcing the farmhouse tradition of climate-conscious design.
Why Choose a Modern Farmhouse House Plan?
Modern Farmhouse designs remain one of the most sought-after architectural styles in America because they offer:
- Timeless curb appeal.
- Functional open layouts.
- Flexible interior configurations.
- Strong resale value.
- Adaptability to rural and suburban lots.
The horizontal lap siding exterior, gabled rooflines, and wide porch overhangs contribute to an architectural identity that feels welcoming and enduring.
Construction & Plan Package Details
This house plan includes:
- CAD files for easy customization.
- PDF blueprints for construction use.
- Unlimited build license.
- Detailed floor plans and elevations.
- Structural layouts ready for engineering review.
Whether you are a homeowner building your forever home or a builder seeking a market-ready Modern Farmhouse design, this plan delivers flexibility and long-term value.
Ideal For:
- Families seeking a 3-bedroom farmhouse layout.
- Homeowners wanting strong front-porch presence.
- Suburban developments with traditional character guidelines.
- Rural or semi-rural lots.
- Buyers looking for Southern-inspired architecture.
Modern Farmhouse Home Plan – 3 Bed, 2.5 Bath, 1,850 SF
With its clean white lap siding exterior, welcoming wraparound porch, and open-concept interior, this Modern Farmhouse and Southern Farmhouse house plan delivers both beauty and functionality in 1,850 square feet.
If you’re looking for a home that balances timeless architectural character with practical modern living, this plan is an exceptional choice.
Includes CAD + PDF construction files and unlimited build license.
17-1161 HOUSE PLAN – Modern Farmhouse Home Plan – 3-Bed, 2.5-Bath, 1,850 SF
- BOTH a PDF and CAD file (sent to the email provided/a copy of the downloadable files will be in your account here)
- PDF – Easily printable at any local print shop
- CAD Files – Delivered in AutoCAD format. Required for structural engineering and very helpful for modifications.
- Structural Engineering – Included with every plan unless not shown in the product images. Very helpful and reduces engineering time dramatically for any state. *All plans must be approved by engineer licensed in state of build*
Disclaimer
Verify dimensions, square footage, and description against product images before purchase. Currently, most attributes were extracted with AI and have not been manually reviewed.
My Home Floor Plans, Inc. does not assume liability for any deviations in the plans. All information must be confirmed by your contractor prior to construction. Dimensions govern over scale.



