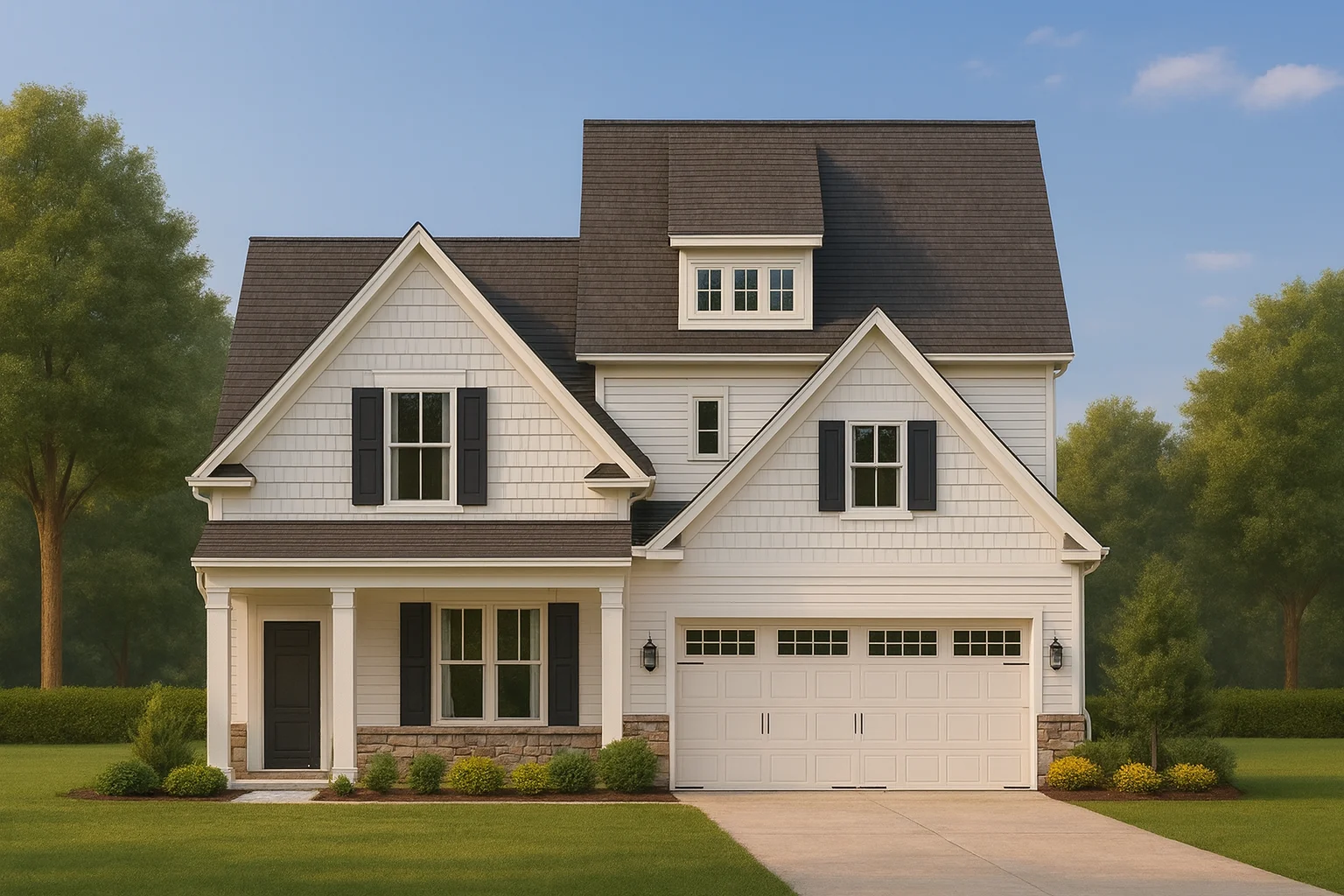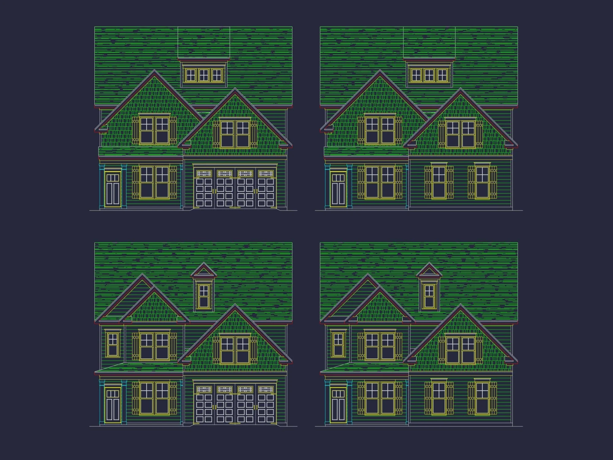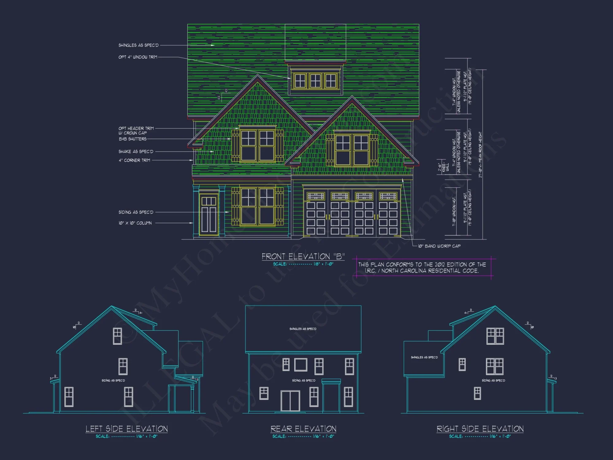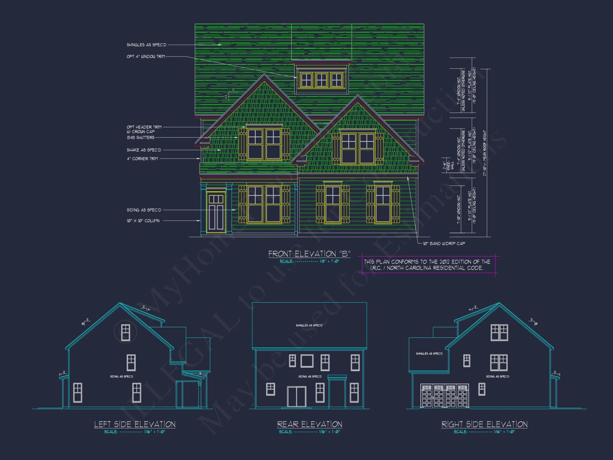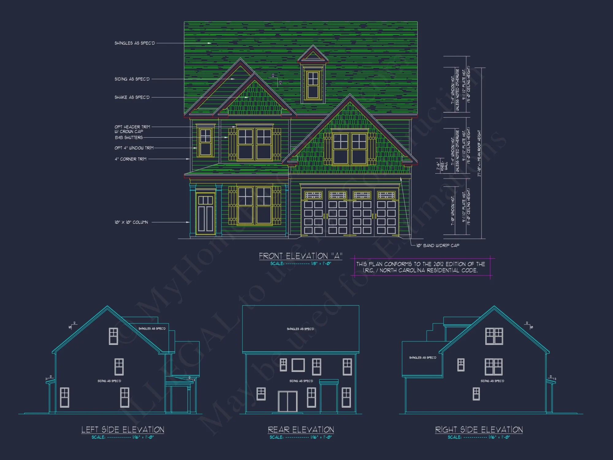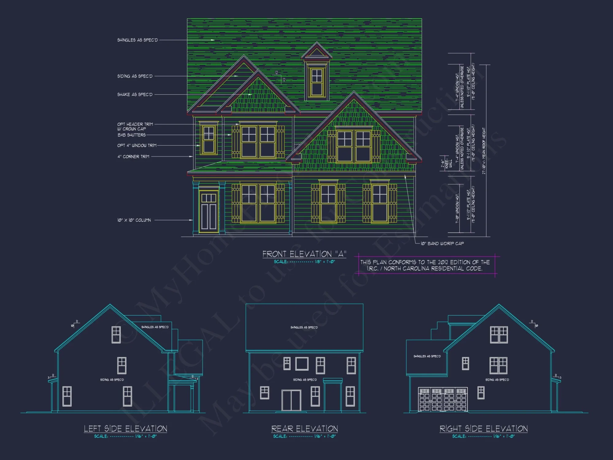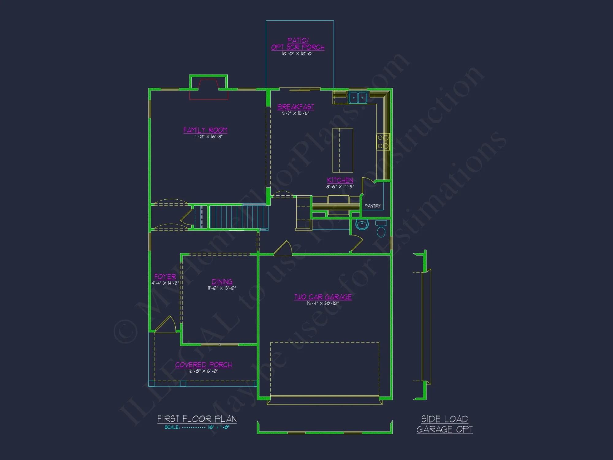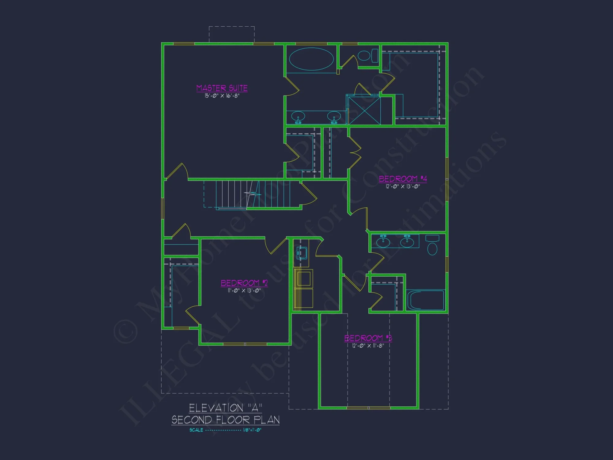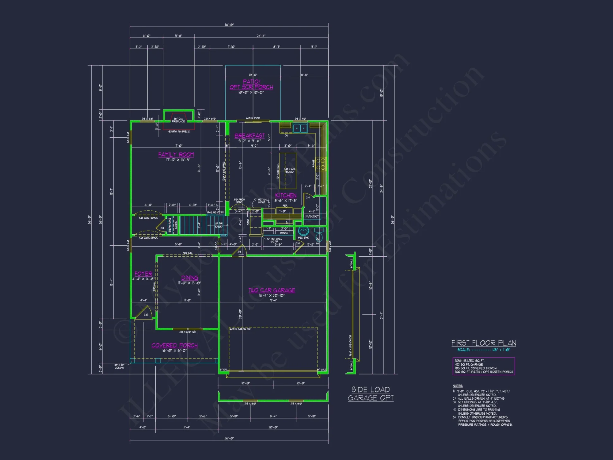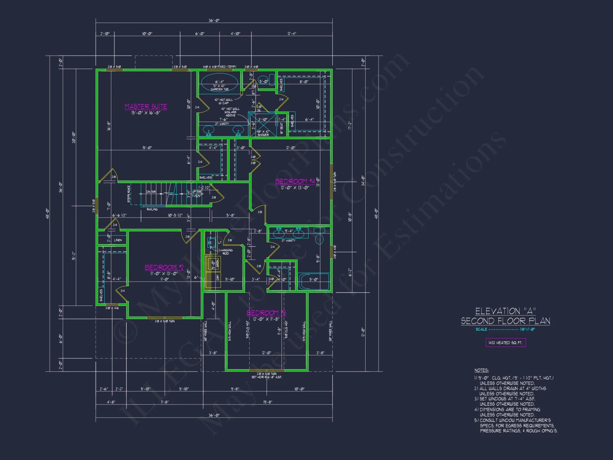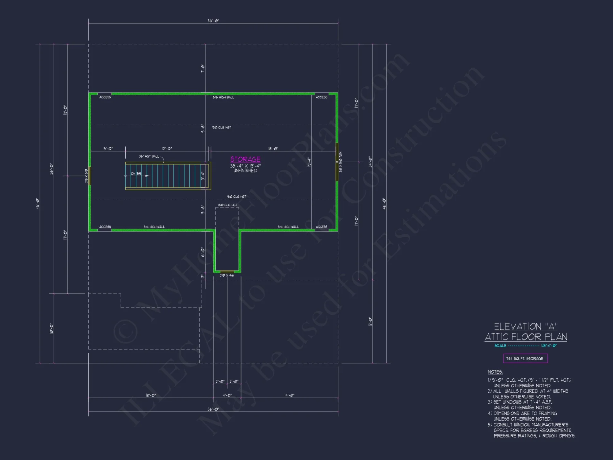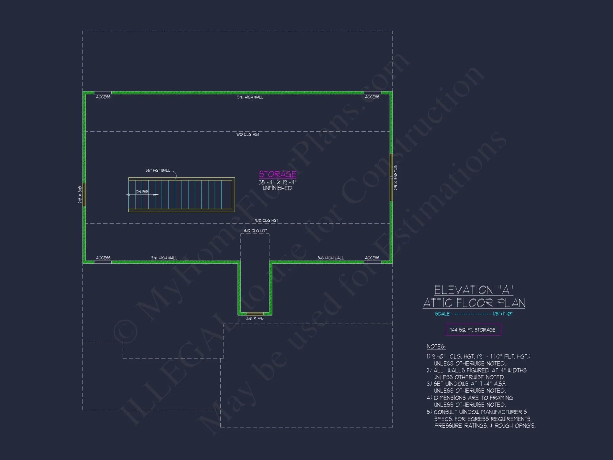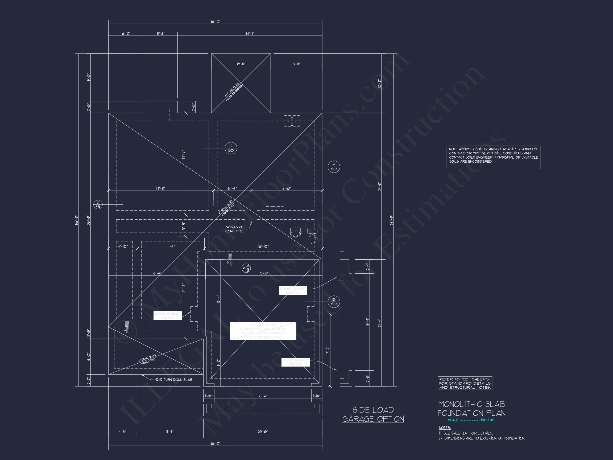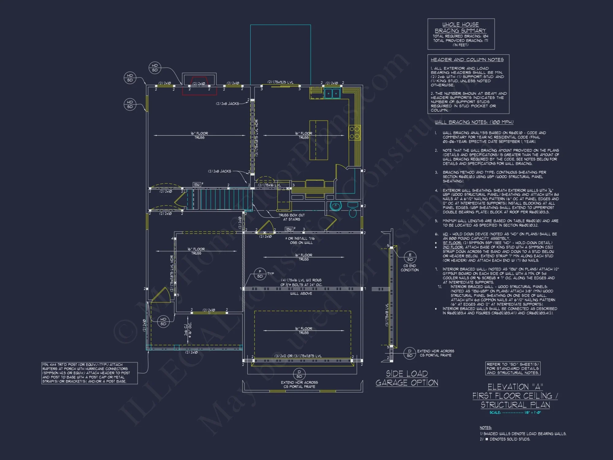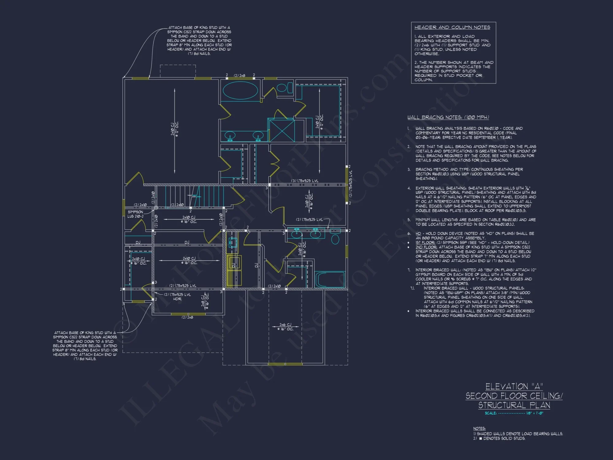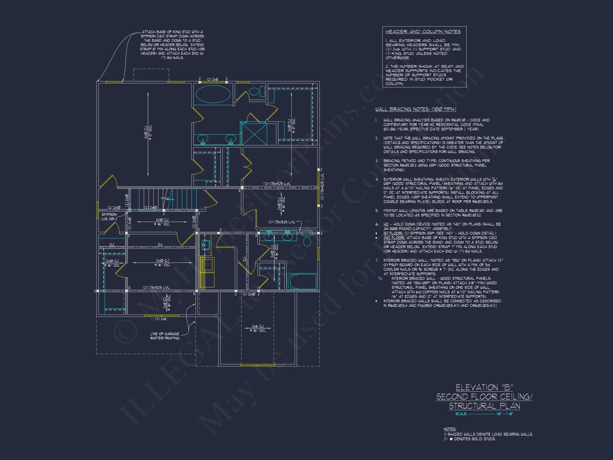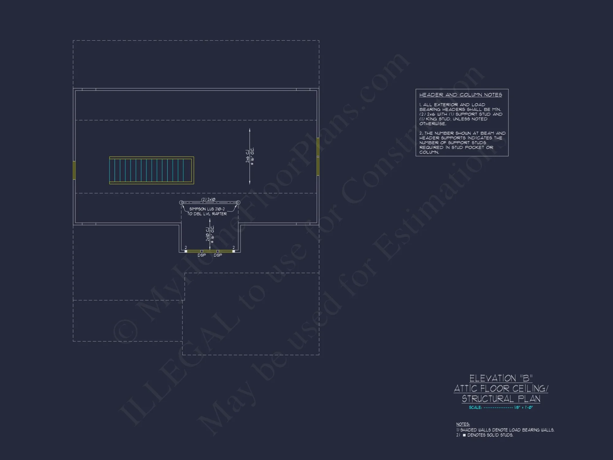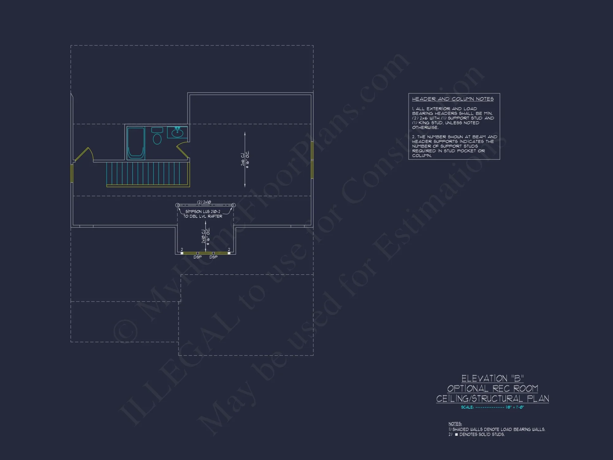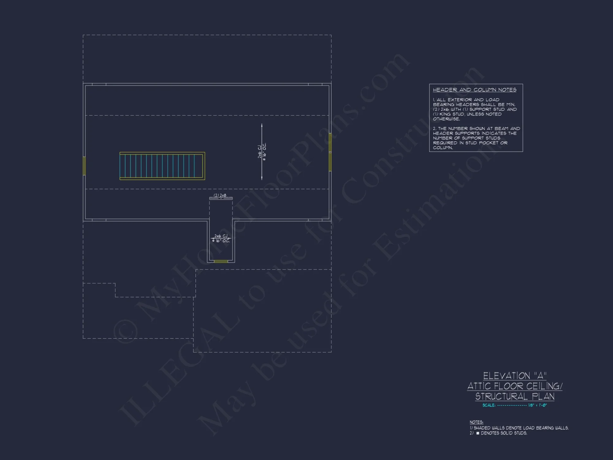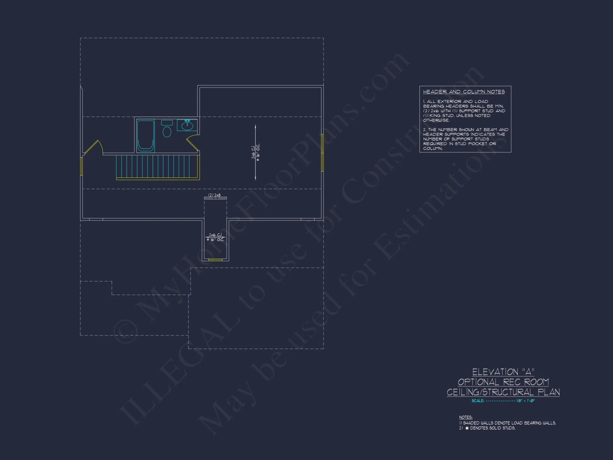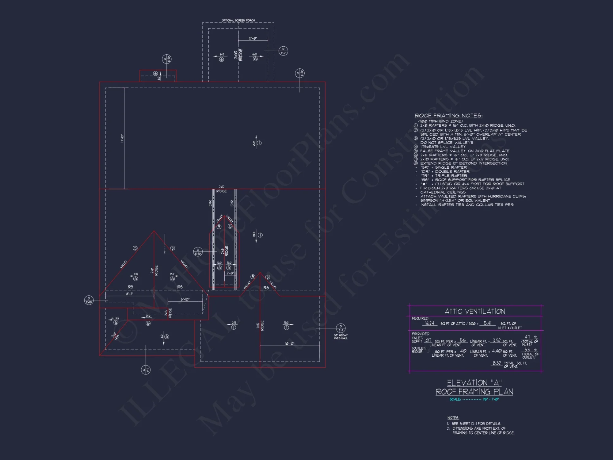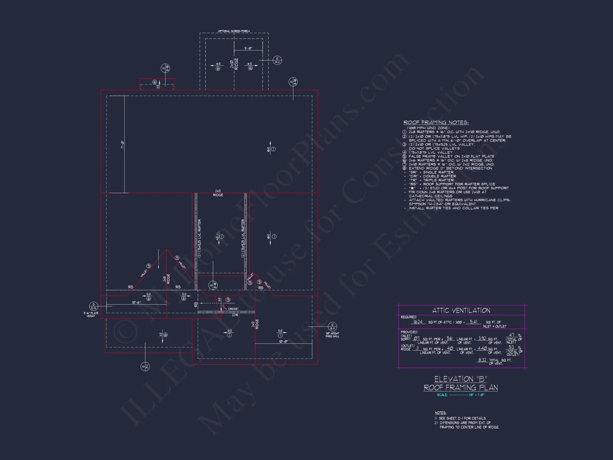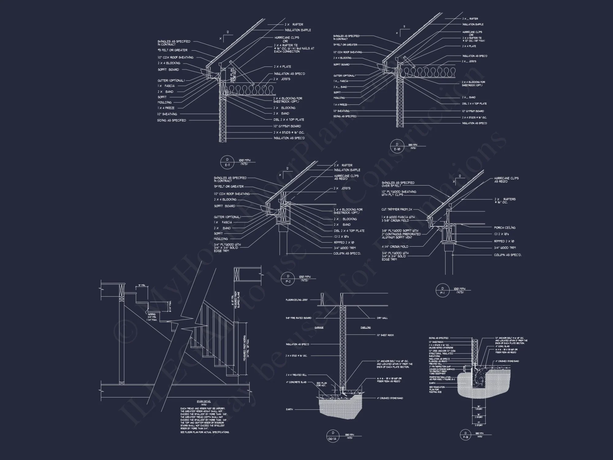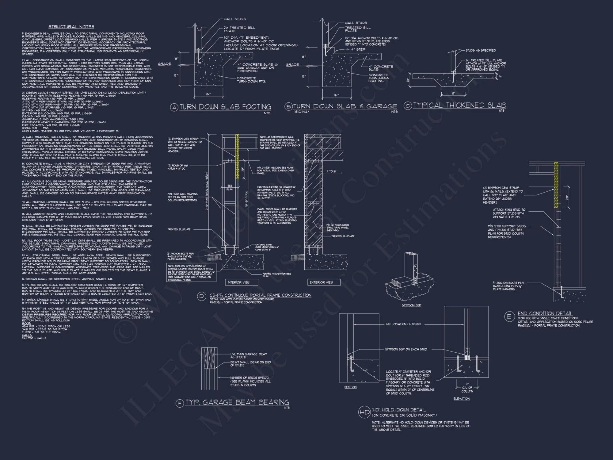17-1334 HOUSE PLAN – Modern Farmhouse Home Plan – 4-Bed, 3-Bath, 2,650 SF
Modern Farmhouse and Traditional Colonial house plan with shingle and stone exterior • 4 bed • 3 bath • 2,650 SF. Open concept, front porch, bonus room. Includes CAD+PDF + unlimited build license.
Original price was: $1,976.45.$1,254.99Current price is: $1,254.99.
999 in stock
* Please verify all details with the actual plan, as the plan takes precedence over the information shown below.
| Architectural Styles | |
|---|---|
| Width | 36'-0" |
| Depth | 56'-0" |
| Htd SF | |
| Unhtd SF | |
| Bedrooms | |
| Bathrooms | |
| # of Floors | |
| # Garage Bays | |
| Indoor Features | Foyer, Mudroom, Great Room, Family Room, Living Room, Bonus Room, Large Laundry Room |
| Outdoor Features | |
| Bed and Bath Features | Bedrooms on Second Floor, Owner's Suite on Second Floor, Walk-in Closet |
| Kitchen Features | |
| Garage Features | |
| Condition | New |
| Ceiling Features | |
| Structure Type | |
| Exterior Material |
Christy Zhang – February 20, 2025
Material list accuracy meant siding order down to final plank; waste minimal.
9 FT+ Ceilings | Affordable | After Build Photos | Bonus Rooms | Breakfast Nook | Builder Favorites | Covered Front Porch | Covered Patio | Covered Rear Porches | Craftsman | Family Room | Foyer | Front Entry | Great Room | Home Plans with Mudrooms | Kitchen Island | Large House Plans | Large Laundry Room | Living Room | Medium | Owner’s Suite on Second Floor | Second Floor Bedroom | Traditional | Vaulted Ceiling | Walk-in Closet | Walk-in Pantry
Elegant 4-Bedroom Modern Farmhouse Plan with Colonial Charm
Explore this 2,650 sq. ft. Modern Farmhouse plan featuring 4 bedrooms, 3 baths, open living spaces, and a welcoming front-entry garage—complete with CAD and PDF blueprints.
This Modern Farmhouse house plan blends traditional colonial symmetry with farmhouse warmth. The exterior combines white lap and shingle siding, complemented by stone accents and dark shutters for a timeless, high-contrast look.
Key Design Highlights
- Total Heated Space: 2,650 sq. ft. across two floors, designed for family living.
- Garage: Attached 2-car garage with convenient front entry.
- Architectural Style: Modern Farmhouse with Traditional Colonial influences.
Open-Concept Living
The main level centers around a large open-concept living area, connecting the family room, kitchen, and dining space. Oversized windows invite natural light throughout, while the fireplace provides a cozy focal point for gatherings.
Chef’s Kitchen & Dining
Enjoy a spacious kitchen with a central island, walk-in pantry, and breakfast nook. The adjacent dining area opens to a rear patio, perfect for entertaining or relaxing outdoors.
Bedrooms & Private Spaces
- Bedrooms: 4 total bedrooms, including a luxurious primary suite with tray ceiling and walk-in closet.
- Bathrooms: 3 total baths—two full upstairs and one guest bath on the main floor.
- Bonus Room: Flexible space above the garage ideal for a home office, playroom, or media room.
Outdoor Living & Curb Appeal
- Covered front porch with columns and detailed trim for classic farmhouse charm.
- Rear patio designed for grilling, dining, and family enjoyment.
- Exterior finishes include horizontal siding, shingle gables, and partial stone veneer for texture and visual depth.
Interior Details & Finishes
- Spacious mudroom and laundry off the garage entrance for everyday convenience.
- Vaulted living room ceiling enhancing openness and light.
- Kitchen island with seating for four—ideal for family breakfasts or casual entertaining.
Energy Efficiency & Construction Features
This plan supports energy-efficient building techniques, including insulated windows, smart ventilation options, and flexible HVAC layouts. Every CAD and PDF file is engineered for local code compliance and can be adapted to your region.
Included Benefits
- CAD + PDF Files: Editable, printable, and ready for immediate use.
- Unlimited Build License: Build as many times as you wish—no renewal costs.
- Free Foundation Options: Choose between slab, crawlspace, or basement.
- Structural Engineering Included: Professionally stamped and code-compliant.
Why Homeowners Love This Plan
Families love the balanced blend of modern amenities and classic form. The exterior’s shingle gables and stonework create stunning curb appeal, while the floor plan emphasizes flow and comfort. It’s equally suited for growing families or downsizers who still want style and space.
Similar Collections You Might Like
- Modern Farmhouse Plans
- Traditional Colonial Plans
- Learn about Modern Farmhouse Architecture on ArchDaily
Frequently Asked Questions
Can I modify this plan? Absolutely. You can change the layout, add rooms, or adjust materials to fit your lifestyle. Does this plan include engineering? Yes. Structural engineering and foundation options are included. Are the blueprints editable? Yes. CAD files allow for easy modifications by your builder or architect. What’s included? PDF + CAD blueprints, unlimited build license, and structural documentation.
Get Started Today
Build your dream farmhouse today with editable plans and professional engineering. Contact us for customization options or view more designs at MyHomeFloorPlans.com.
17-1334 HOUSE PLAN – Modern Farmhouse Home Plan – 4-Bed, 3-Bath, 2,650 SF
- BOTH a PDF and CAD file (sent to the email provided/a copy of the downloadable files will be in your account here)
- PDF – Easily printable at any local print shop
- CAD Files – Delivered in AutoCAD format. Required for structural engineering and very helpful for modifications.
- Structural Engineering – Included with every plan unless not shown in the product images. Very helpful and reduces engineering time dramatically for any state. *All plans must be approved by engineer licensed in state of build*
Disclaimer
Verify dimensions, square footage, and description against product images before purchase. Currently, most attributes were extracted with AI and have not been manually reviewed.
My Home Floor Plans, Inc. does not assume liability for any deviations in the plans. All information must be confirmed by your contractor prior to construction. Dimensions govern over scale.



