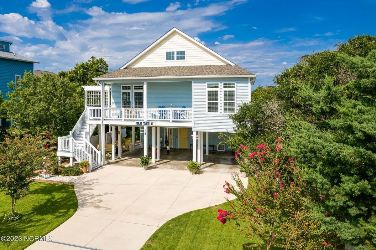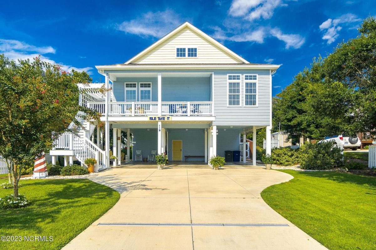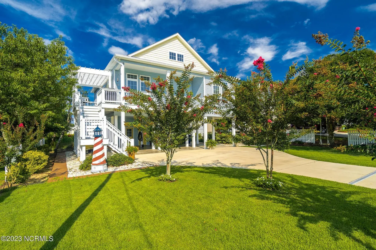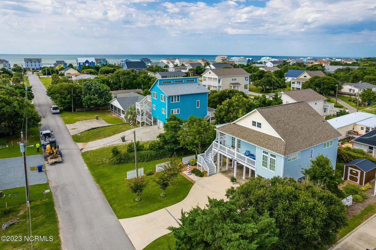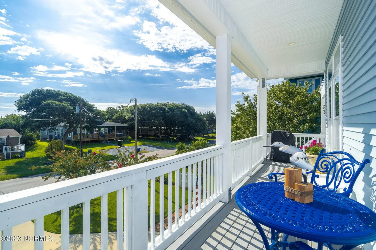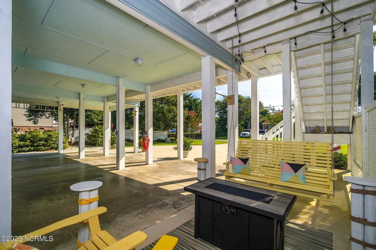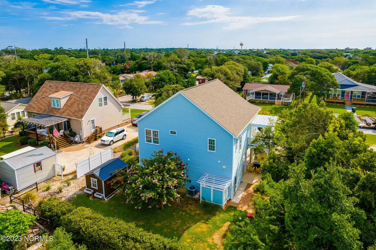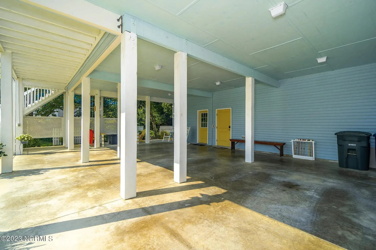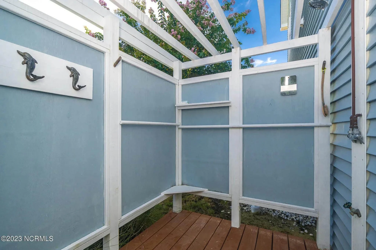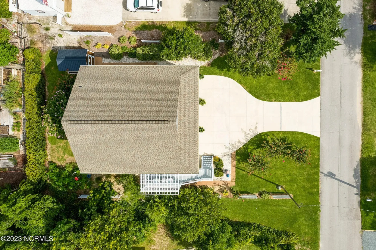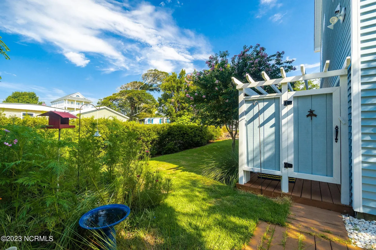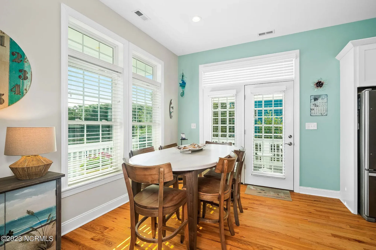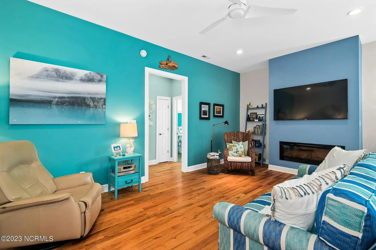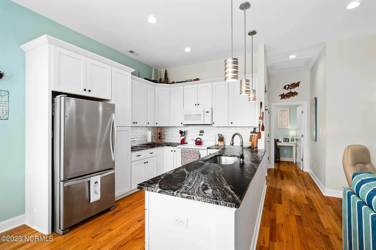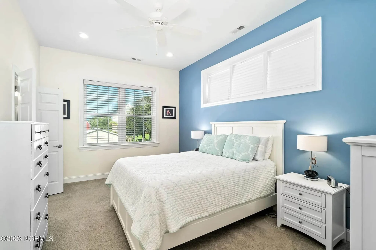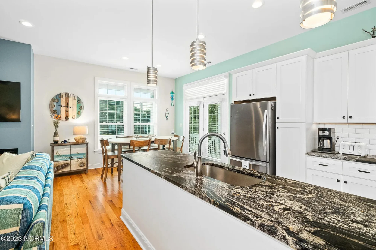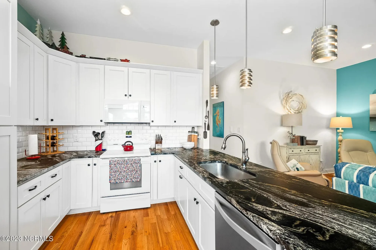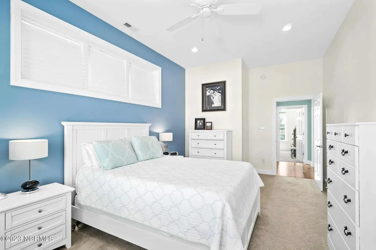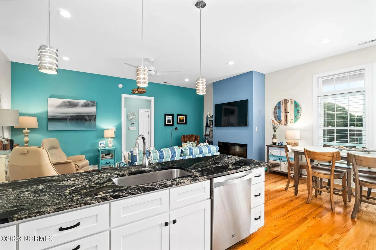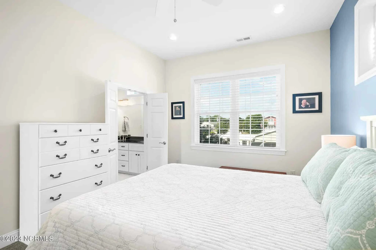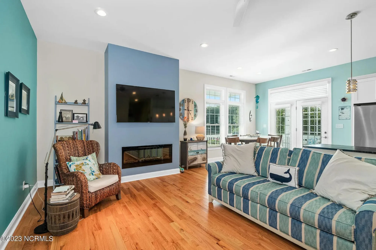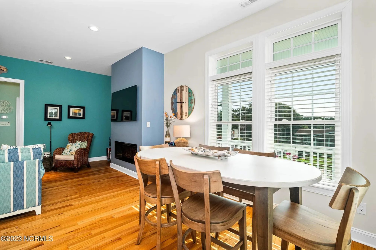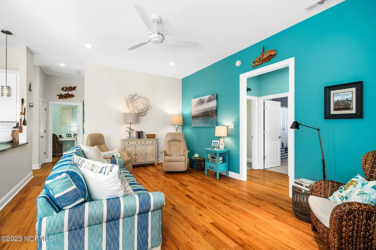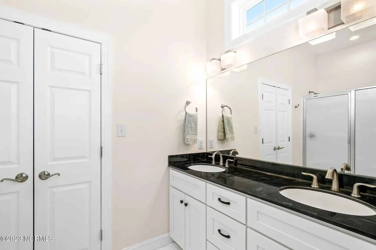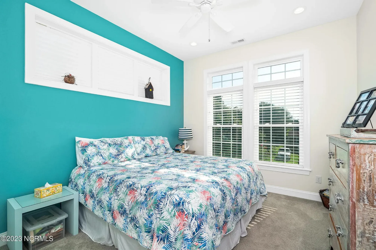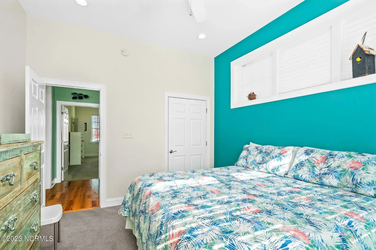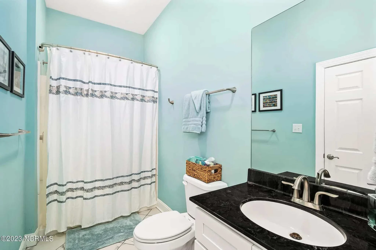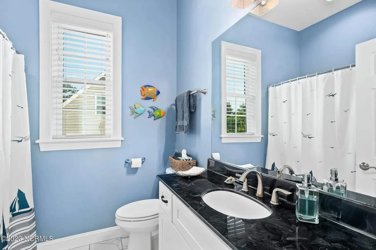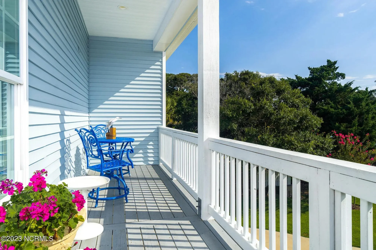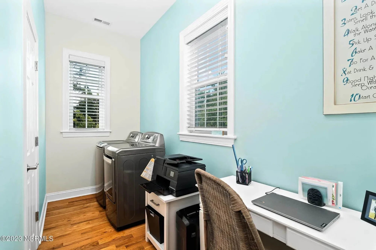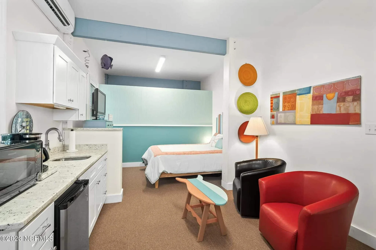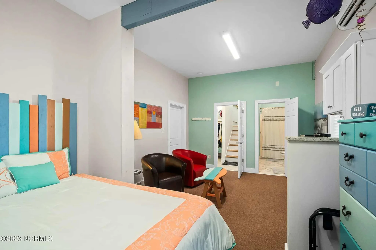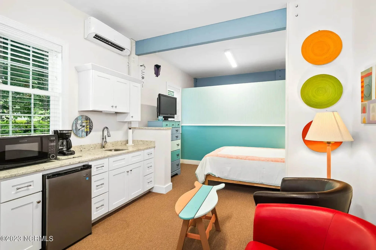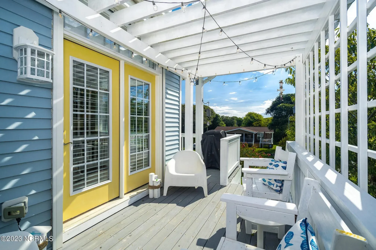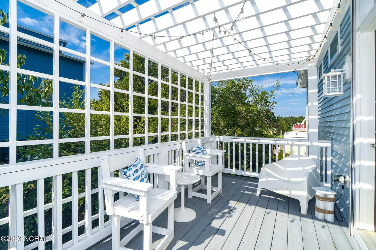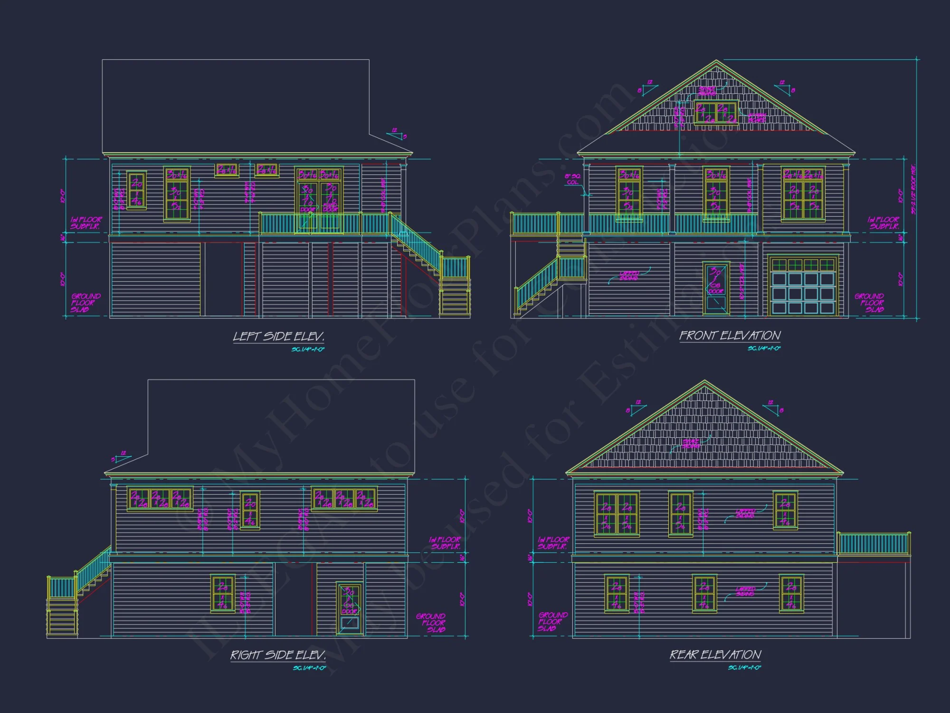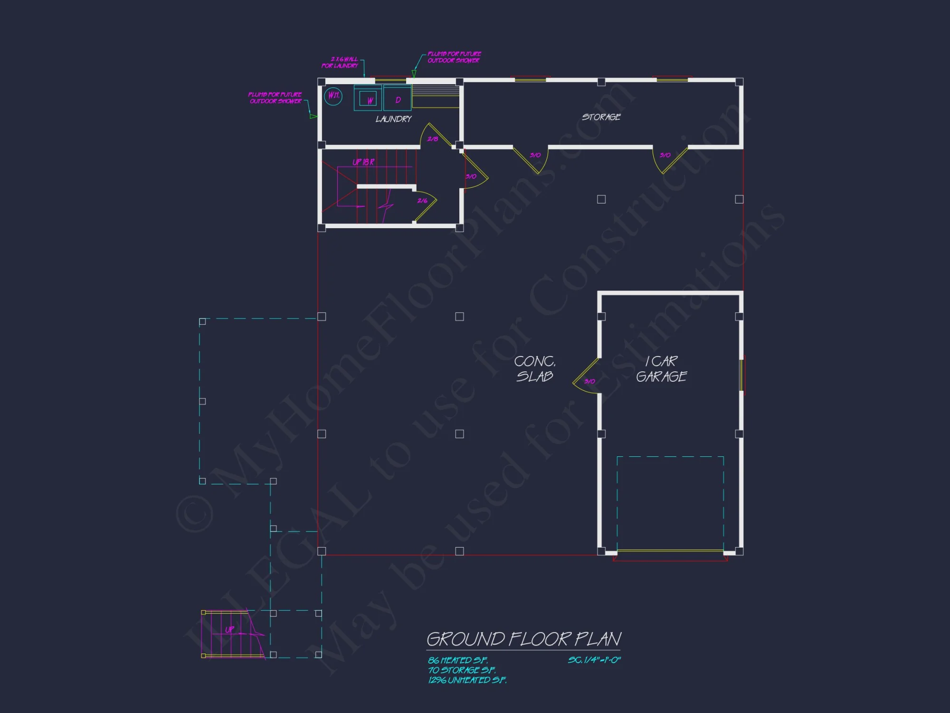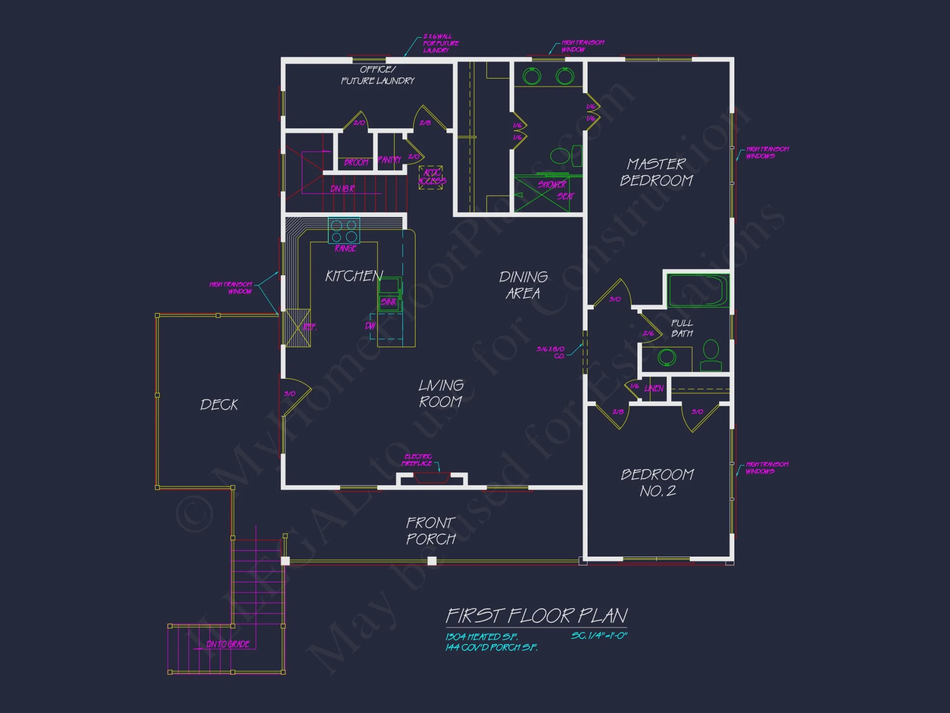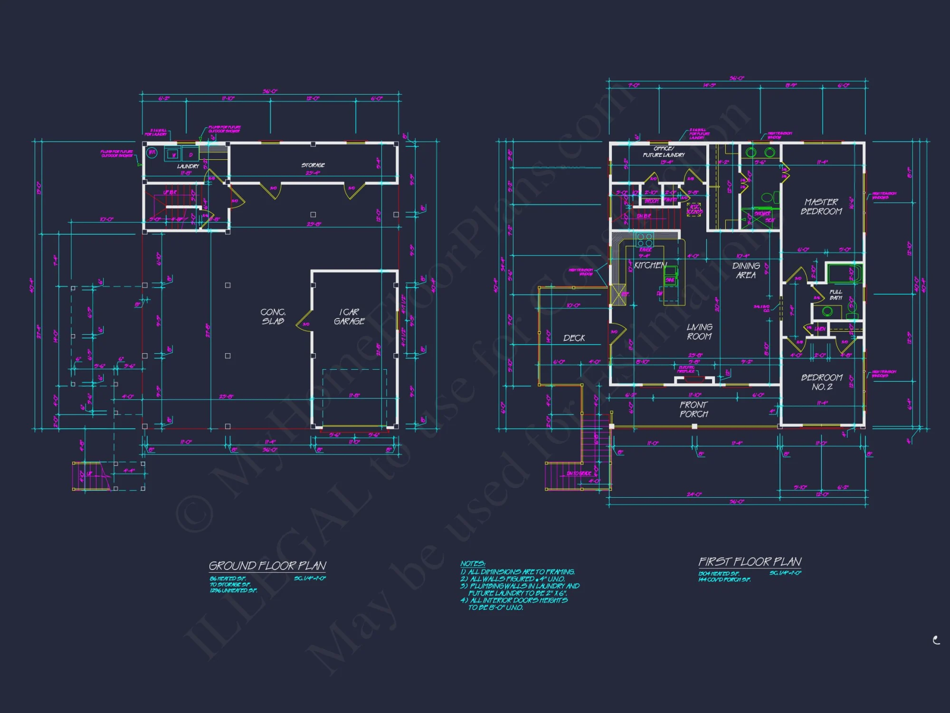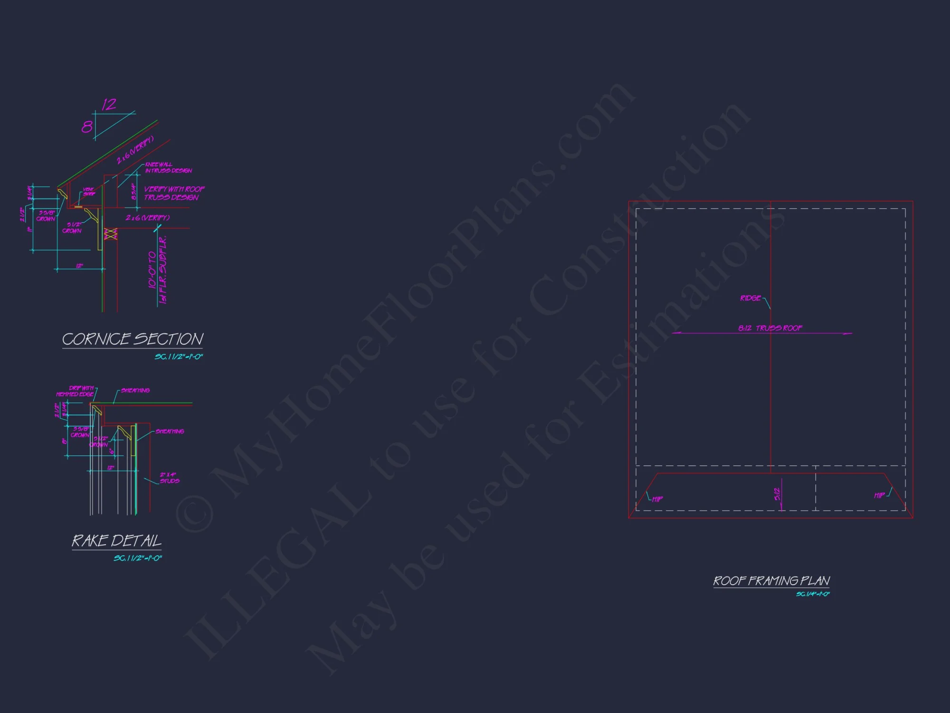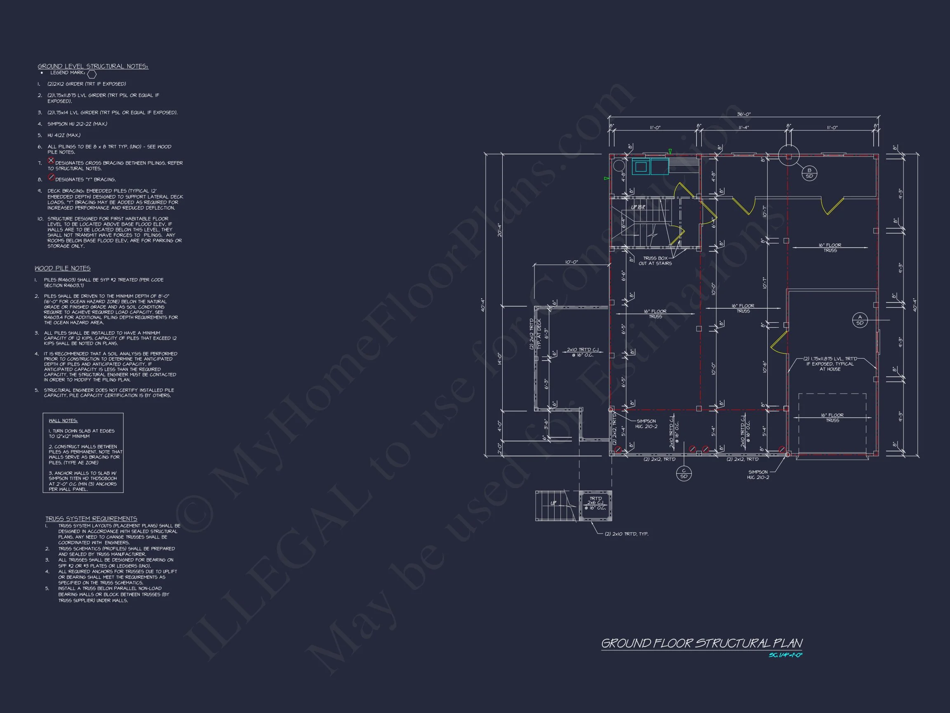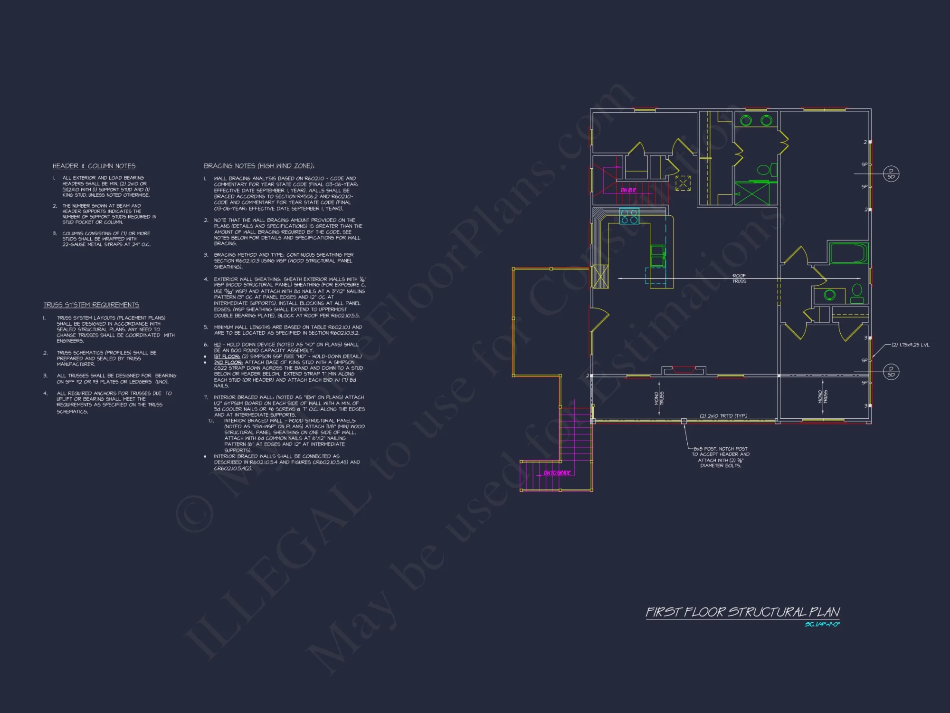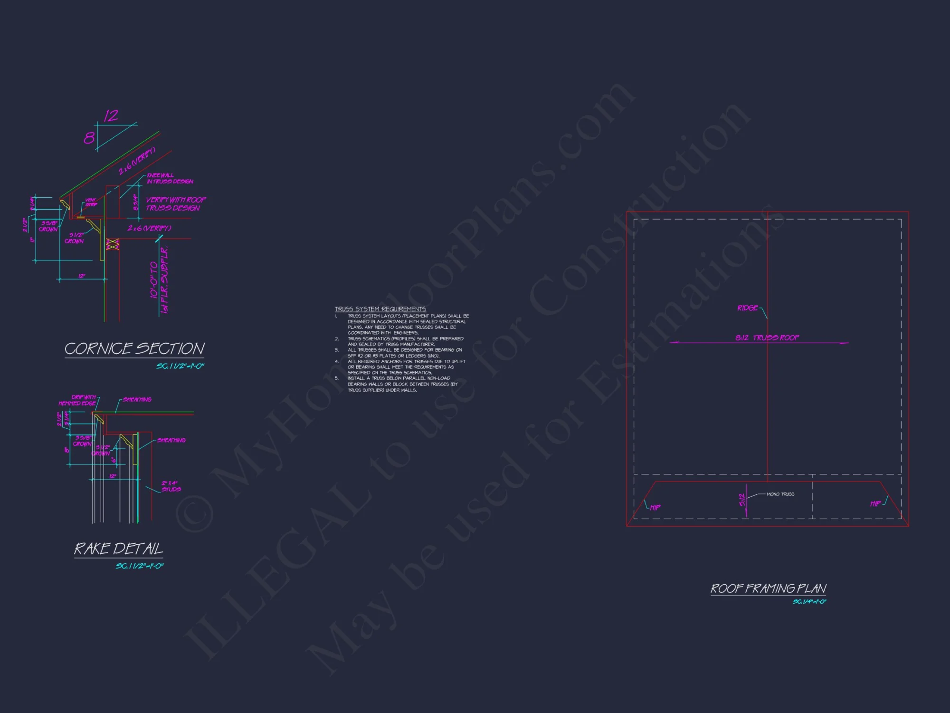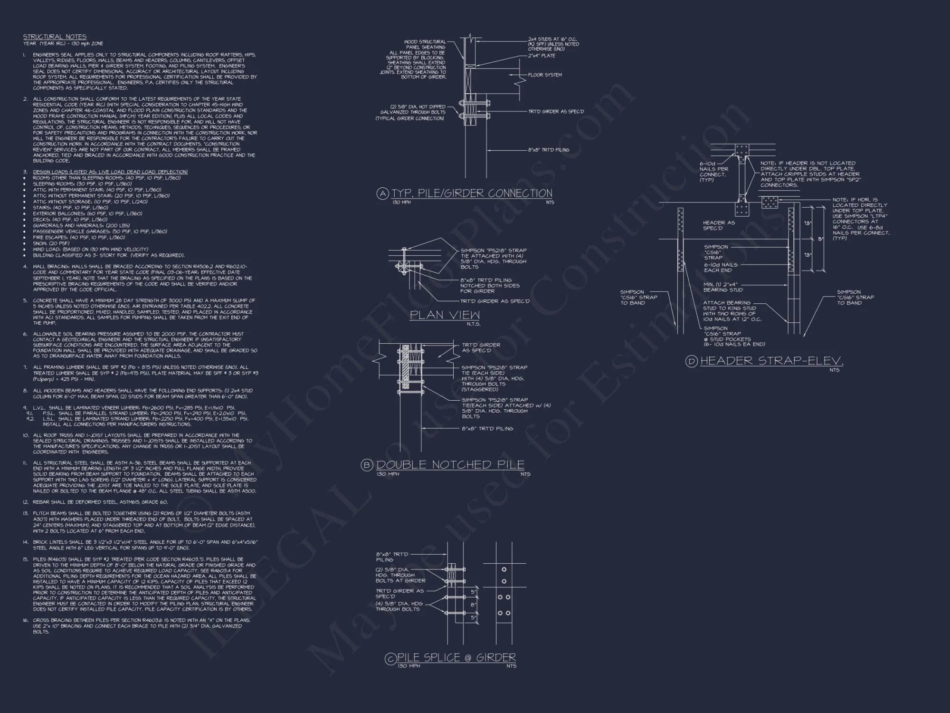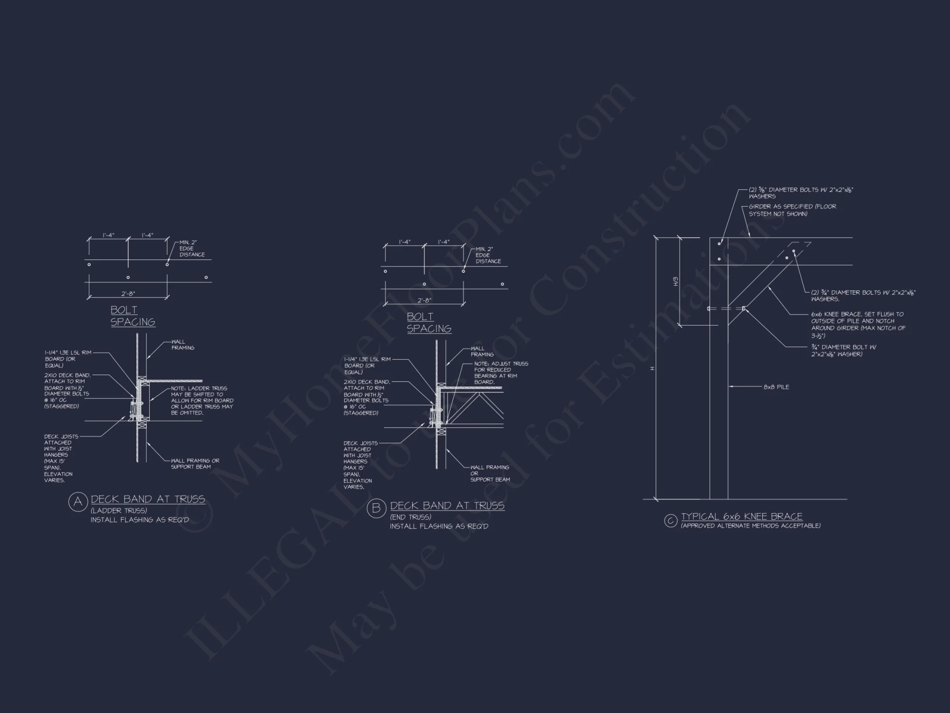17-1954 HOUSE PLAN – Coastal Home Plan – 3-Bed, 2-Bath, 1,600 SF
Beach House, Coastal, Low Country, Raised Cottage house plan with horizontal siding exterior • 3 bed • 2 bath • 1,600 SF. Elevated foundation, covered porches, open-concept layout. Includes CAD+PDF + unlimited build license.
Original price was: $1,656.45.$1,134.99Current price is: $1,134.99.
999 in stock
* Please verify all details with the actual plan, as the plan takes precedence over the information shown below.
| Width | 36'-0" |
|---|---|
| Depth | 40'-4" |
| Htd SF | |
| Unhtd SF | |
| Bedrooms | |
| Bathrooms | |
| # of Floors | |
| # Garage Bays | |
| Architectural Styles | |
| Indoor Features | Downstairs Laundry Room, Family Room, Foyer, Living Room, Mudroom, Office/Study, Open Floor Plan |
| Outdoor Features | |
| Bed and Bath Features | |
| Kitchen Features | |
| Garage Features | |
| Condition | New |
| Ceiling Features | |
| Structure Type | |
| Exterior Material |
Eric Johnson – March 26, 2025
Open floor plan designs on this site are super clearbuilder approved.
9 FT+ Ceilings | Bedrooms on First and Second Floors | Breakfast Nook | Coastal | Covered Front Porch | Covered Patio | Covered Rear Porches | Downstairs Laundry Room | Family Room | First-Floor Bedrooms | Foyer | Front Entry | Home Plans with Mudrooms | Kitchen Island | Living Room | Modern Suburban Designs | Narrow Lot Designs | Office/Study Designs | Open Floor Plan Designs | Patios | Sloped Lot | Small | Walk-in Closet | Walk-in Pantry
Coastal Raised Cottage House Plan — 3 Bed, 2 Bath, 1,600 Sq Ft
A light-filled, elevated beach home designed for coastal living, safety, and year-round relaxation.
This Coastal Raised Cottage blends breezy seaside architecture with practical Low Country engineering to deliver a home that’s as durable as it is beautiful. Elevated living spaces, wide porches, and an open floor plan make it ideal for beachfront communities, lakeside getaways, and flood-prone regions where raised foundations are required. The home’s light blue horizontal siding and white trim create timeless coastal curb appeal reminiscent of classic Carolina and Gulf Shore retreats.
Exterior Design & Coastal Curb Appeal
The exterior showcases classic beach house proportions, a soft pastel color palette, and an elevated foundation. Wide front steps lead to a welcoming porch designed for morning coffee and evening breezes. Horizontal siding enhances the home’s coastal character, while durable materials ensure longevity in humid or sandy environments. The covered parking area beneath the home maximizes lot efficiency and protects vehicles from sun exposure.
The raised structure also improves airflow beneath the home and provides extra security during seasonal storms—key advantages for homeowners building in coastal or Low Country regions.
Open-Concept Coastal Living
Inside, the layout is centered around easy, open living. The living room, dining area, and kitchen flow naturally together, creating a bright and social environment perfect for gathering after a day at the beach. Large windows frame outdoor views and pull in natural light, adding to the airy feel that defines coastal design. A spacious kitchen island offers casual seating, while abundant cabinetry provides functional storage for everyday essentials.
Design inspiration from coastal homes found on ArchDaily highlights the value of blending practical materials with breezy, relaxed interiors—a philosophy reflected throughout this plan.
Bedrooms Designed for Comfort
This 3-bedroom layout balances privacy with convenience. The Owner Suite enjoys its own section of the main floor, featuring a walk-in closet, generous windows, and easy access to the main living spaces. The secondary bedrooms share a full bath and offer flexibility for guests, children, or a dedicated home office.
Bathrooms with Coastal Functionality
Both full baths are equipped with efficient layouts ideal for families or vacation rentals. Stylish finishes, natural light, and thoughtful storage options elevate the daily experience without compromising on durability—important for humid coastal environments.
Outdoor Living Spaces
Outdoor living is central to this plan’s charm. A wide front porch welcomes visitors and provides a shaded retreat with strong ocean-breeze appeal. The rear porch offers an additional relaxation area for grilling, dining, or unwinding after sunset.
Whether sipping sweet tea, hosting friends, or simply enjoying the sound of waves in the distance, these spaces turn everyday moments into coastal memories.
Parking & Storage Beneath the Home
The ground level provides a practical and spacious covered parking area, perfect for storing cars, golf carts, kayaks, beach gear, or bicycles. Homeowners in coastal towns especially appreciate this added space, which also doubles as a protected entry point during rainy weather.
Built for Coastal Conditions
This plan is engineered from the ground up to withstand coastal environments. The elevated foundation—whether pier, piling, or stem-wall—adds security in flood zones, while the materials and layout help minimize long-term maintenance. Windows and openings are positioned to optimize breeze flow, reduce heat gain, and provide natural ventilation.
What’s Included with Your Purchase
- Editable CAD Files for fast customization
- Printable PDF Set for easy distribution to contractors
- Unlimited Build License allowing multiple constructions
- Structural Engineering Included for safety and compliance
- Foundation Options — pier, slab, crawl, or basement
- Support & Guidance throughout your planning process
Why Homeowners Love This Design
Beyond its stunning aesthetics, this plan appeals to buyers for its adaptability, comfort, and hurricane-conscious design. The combination of classic coastal styling and modern engineering ensures it fits beautifully in neighborhoods from the Outer Banks to the Gulf Coast and beyond.
The open floor plan supports both daily living and vacation stays, making it a smart choice for rental property investors as well.
Frequently Asked Questions
Can this plan be customized? Yes—every CAD set is fully editable, allowing you to adjust layouts, add bedrooms, or change finishes.
Is engineering included? Absolutely—your plan comes with professionally stamped structural engineering.
Can I build on a sloped or flood-prone lot? Yes—its raised design is ideal for challenging topography, especially coastal settings.
Does this plan work for short-term rentals? Definitely. The layout, porches, and bedroom distribution maximize guest appeal.
Start Building Your Coastal Home Today
Your seaside lifestyle begins with a plan that’s both beautiful and resilient. Whether you’re creating a year-round residence or a weekend escape, this Raised Coastal Cottage offers style, security, and long-term value.
Ready to get started? Secure your CAD + PDF set today and take the first step toward building your dream coastal retreat.
17-1954 HOUSE PLAN – Coastal Home Plan – 3-Bed, 2-Bath, 1,600 SF
- BOTH a PDF and CAD file (sent to the email provided/a copy of the downloadable files will be in your account here)
- PDF – Easily printable at any local print shop
- CAD Files – Delivered in AutoCAD format. Required for structural engineering and very helpful for modifications.
- Structural Engineering – Included with every plan unless not shown in the product images. Very helpful and reduces engineering time dramatically for any state. *All plans must be approved by engineer licensed in state of build*
Disclaimer
Verify dimensions, square footage, and description against product images before purchase. Currently, most attributes were extracted with AI and have not been manually reviewed.
My Home Floor Plans, Inc. does not assume liability for any deviations in the plans. All information must be confirmed by your contractor prior to construction. Dimensions govern over scale.




