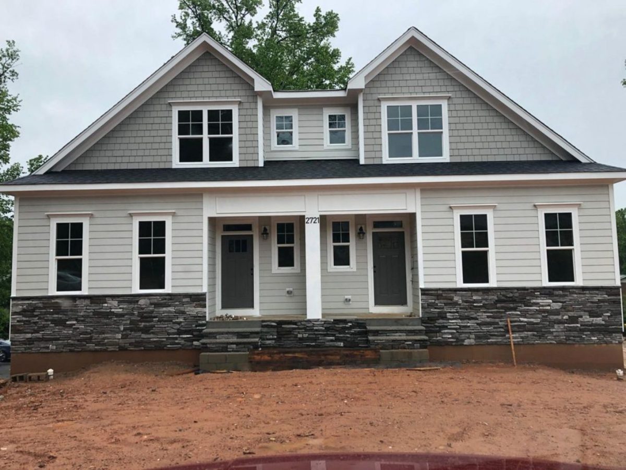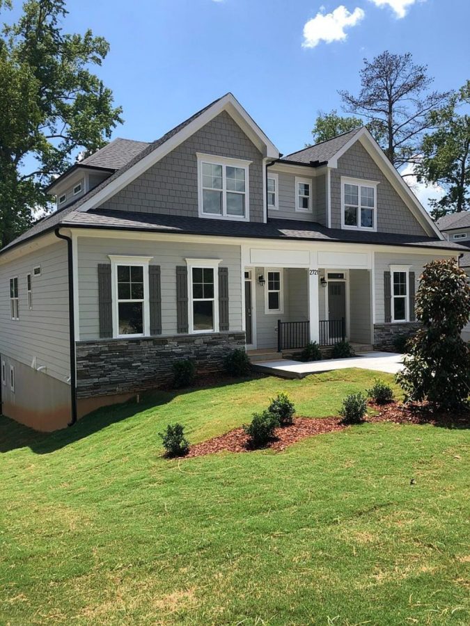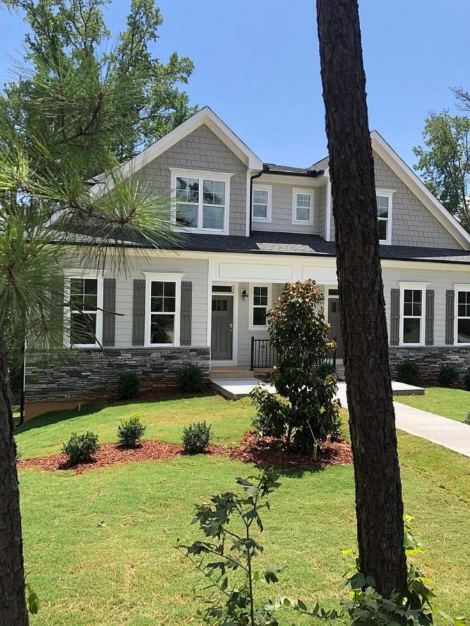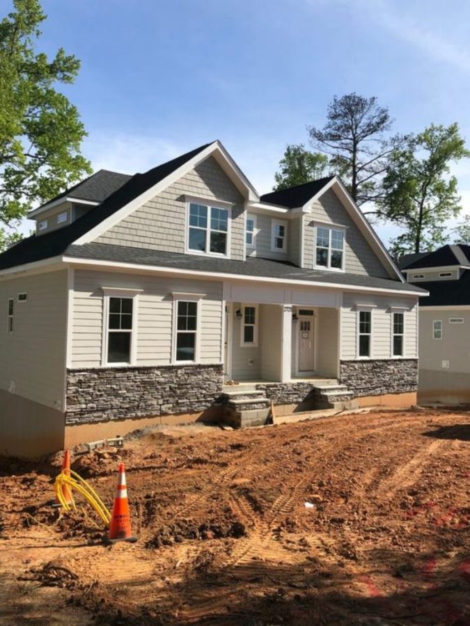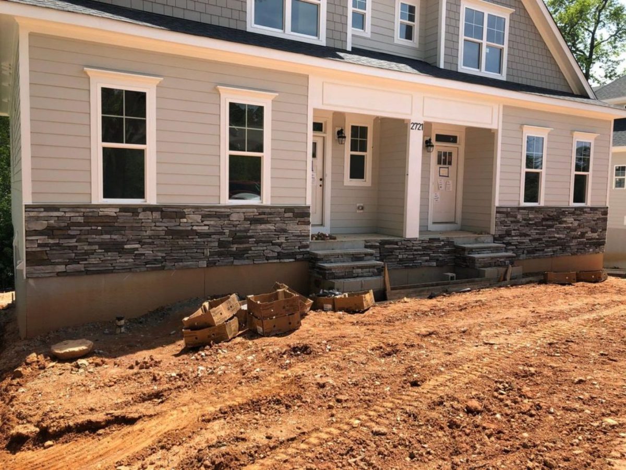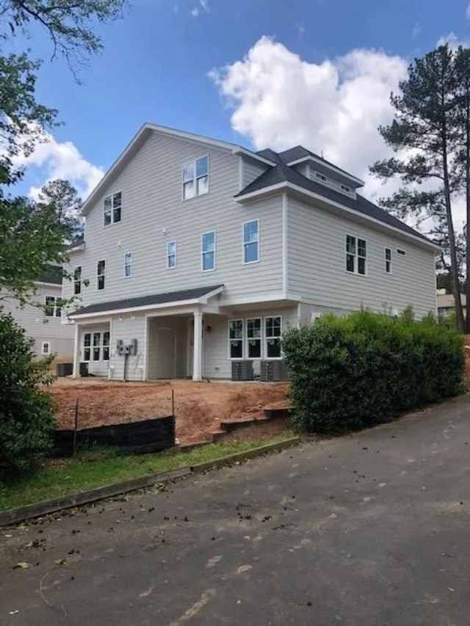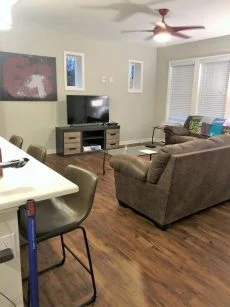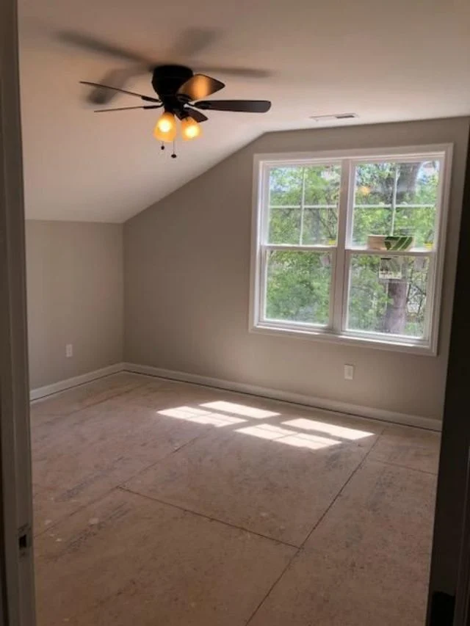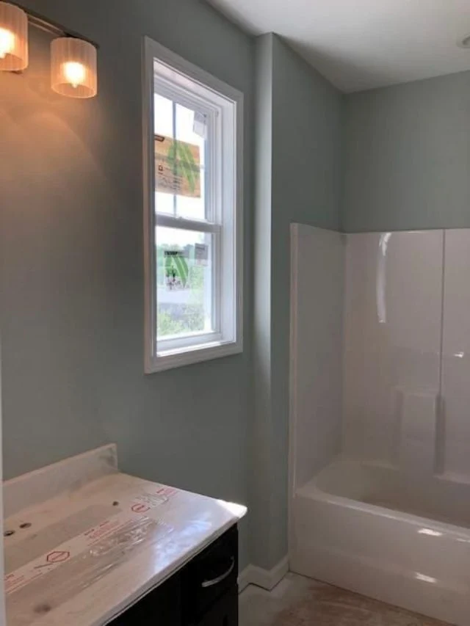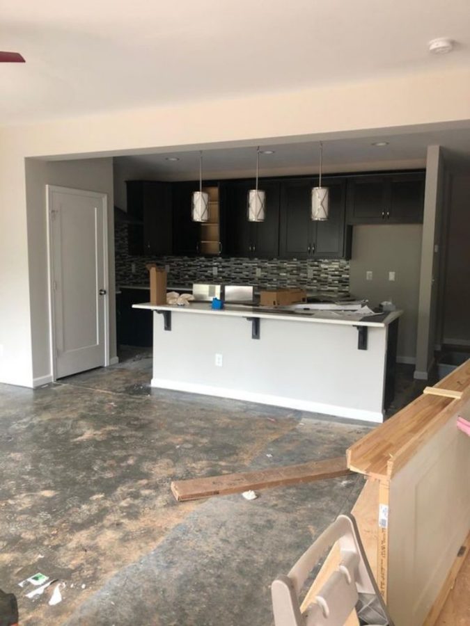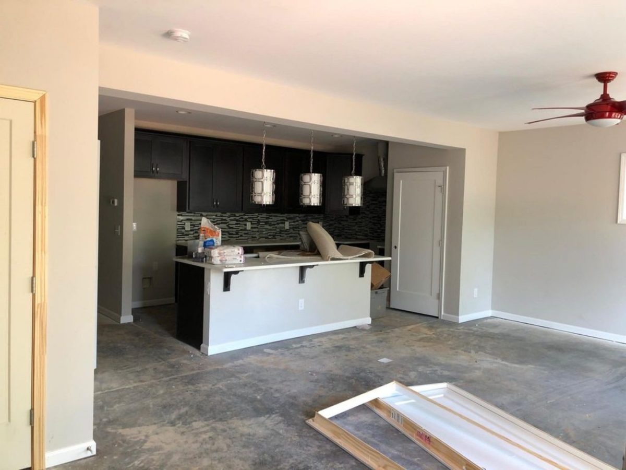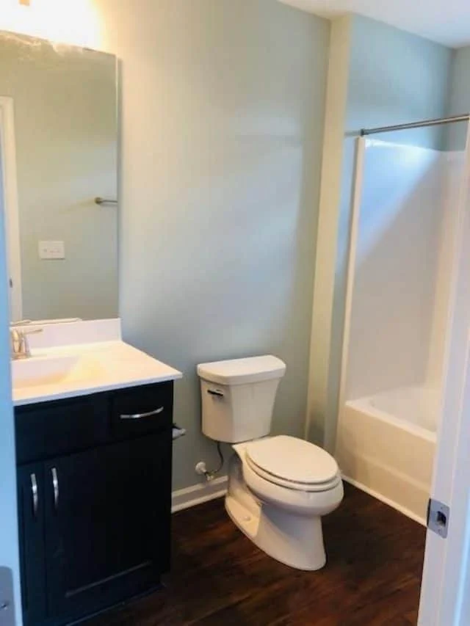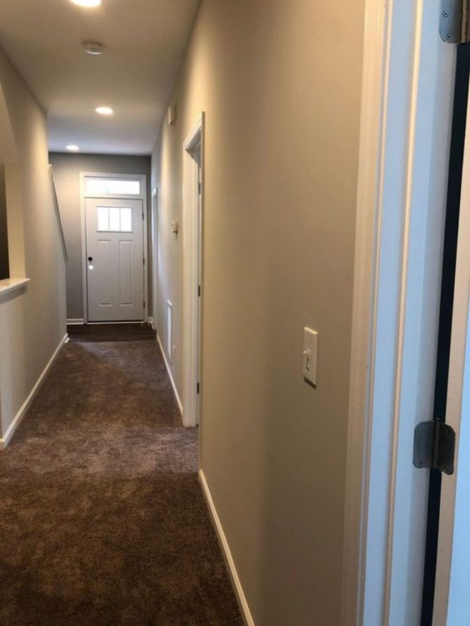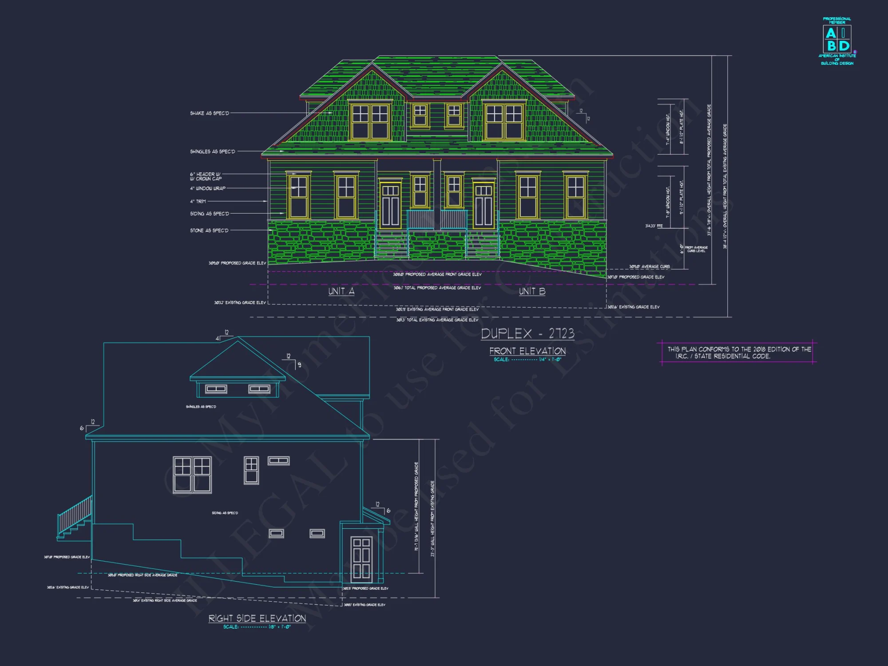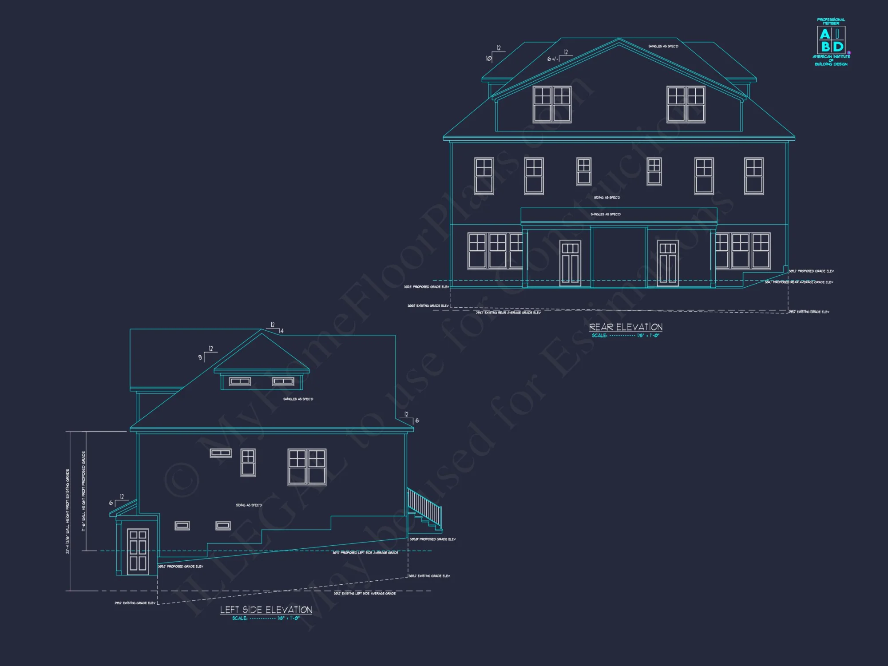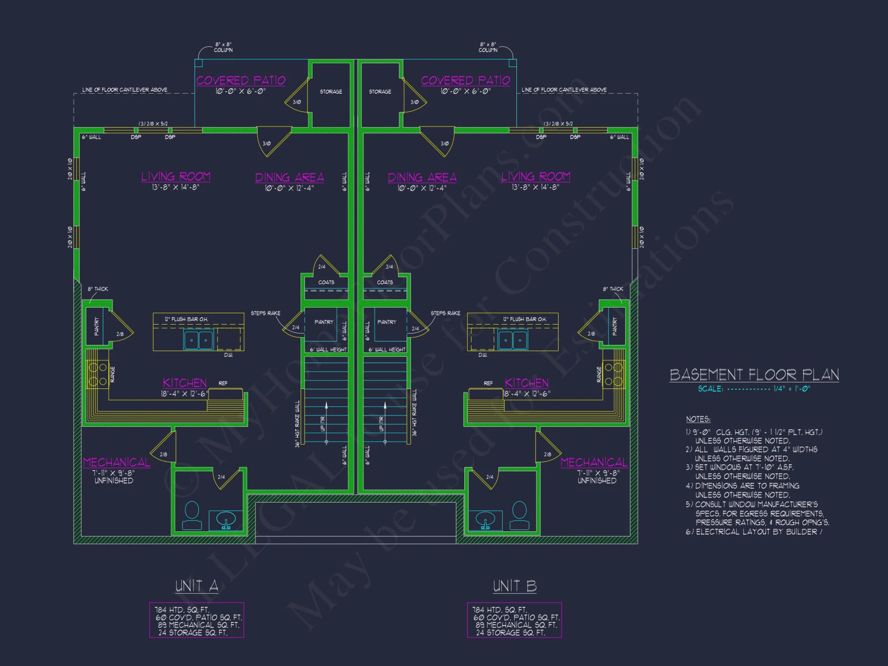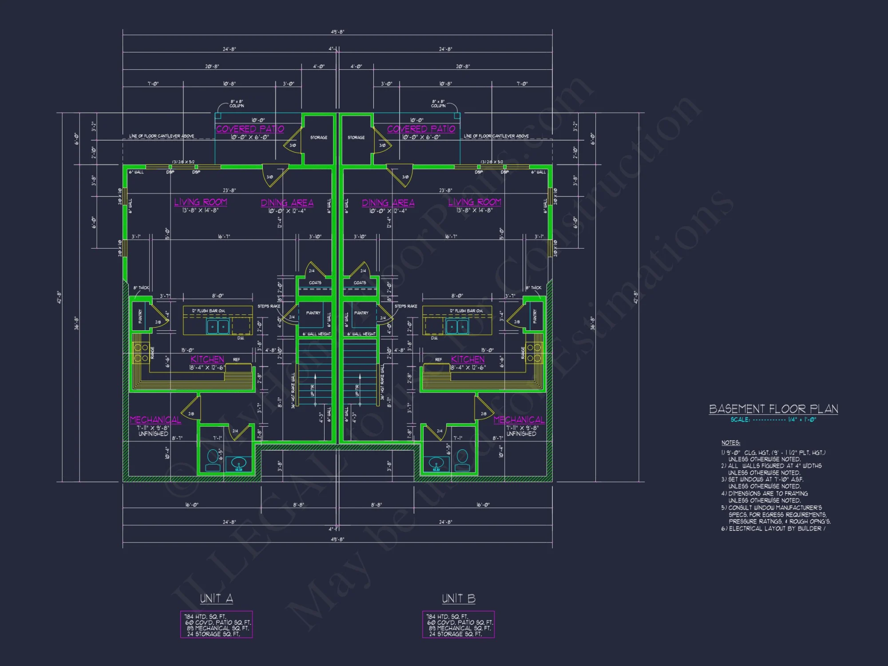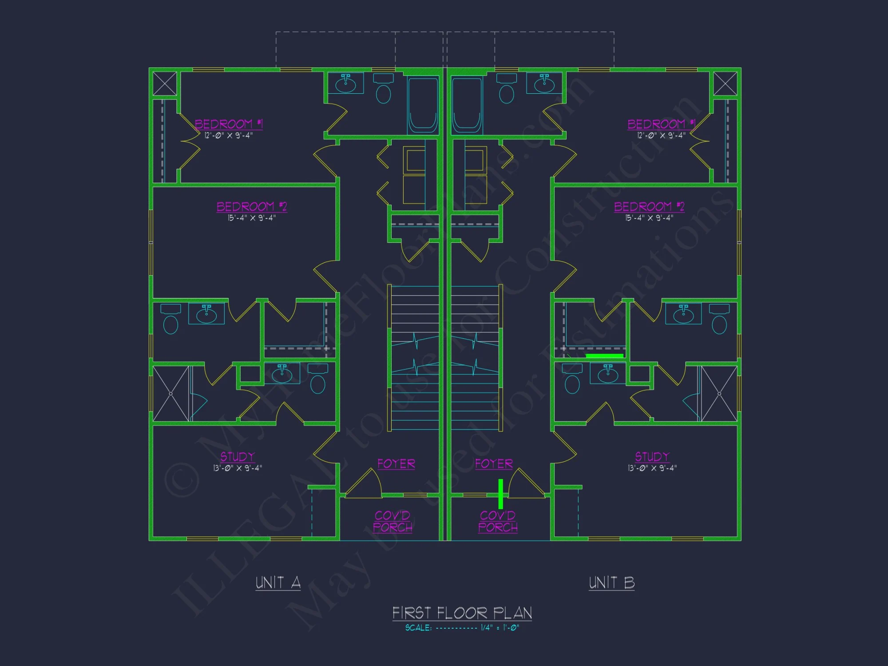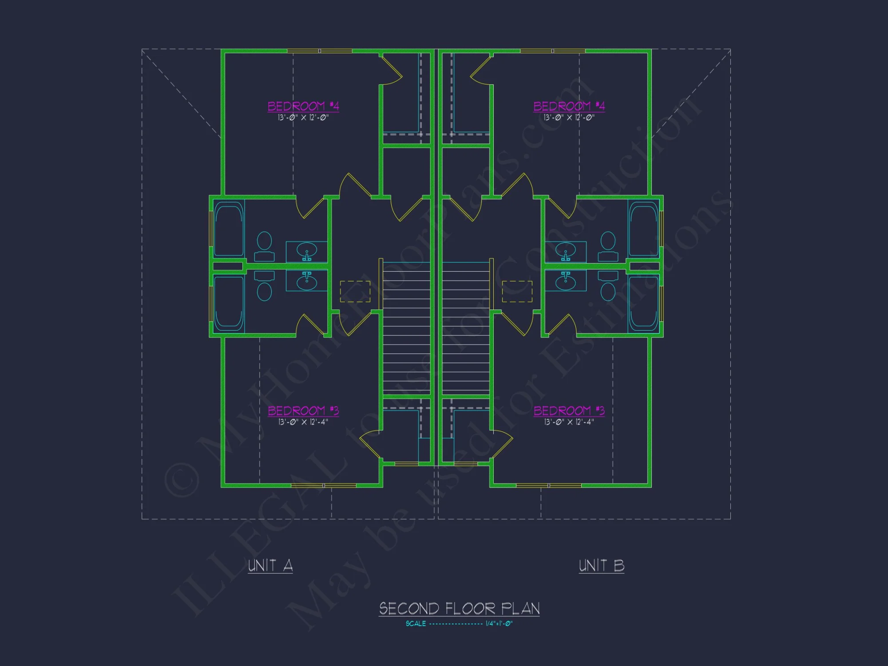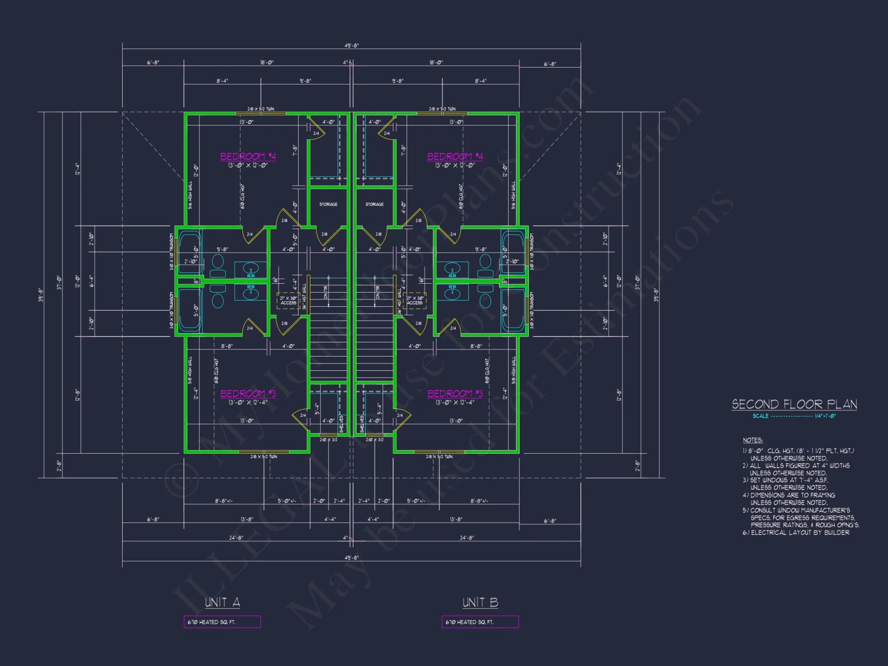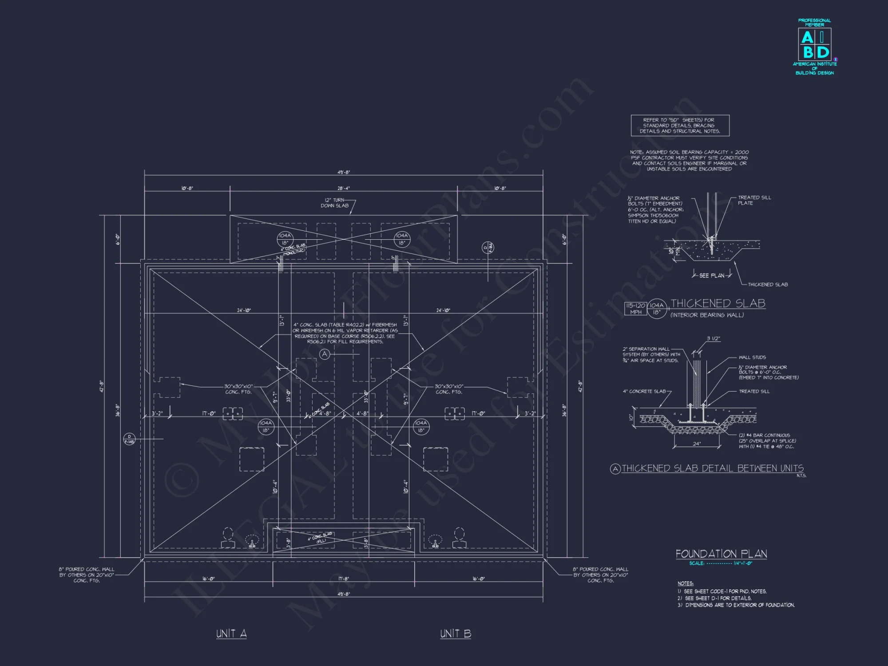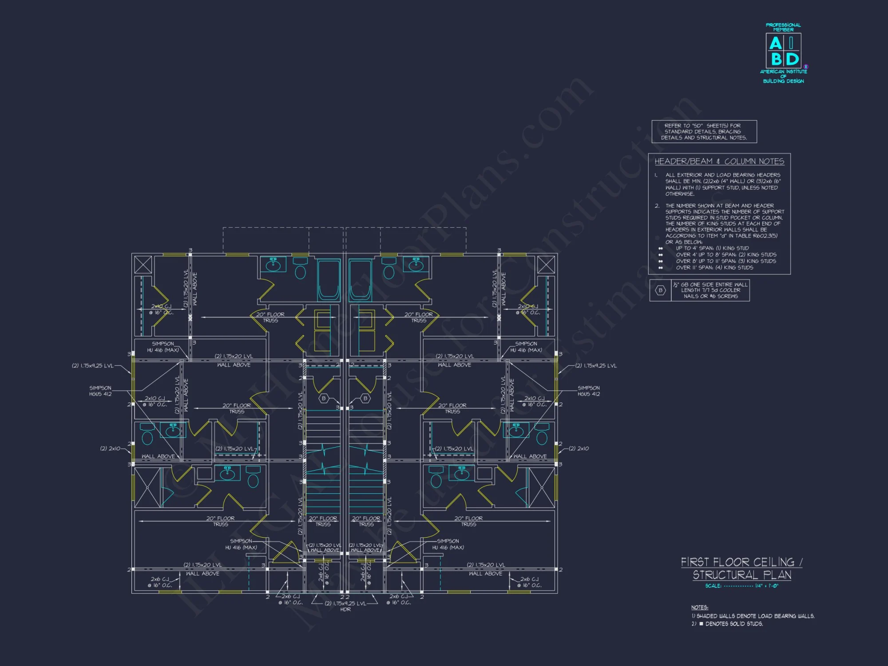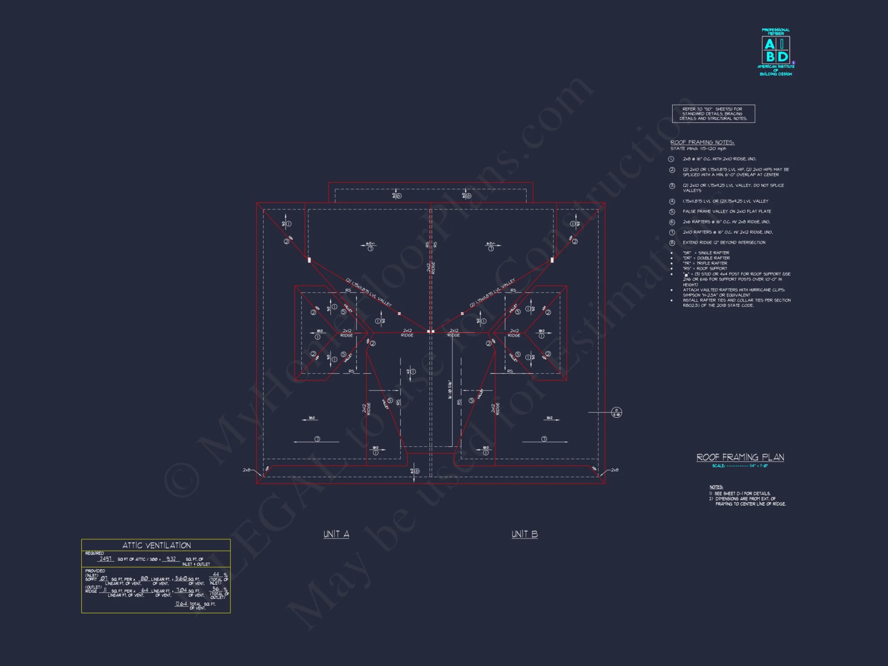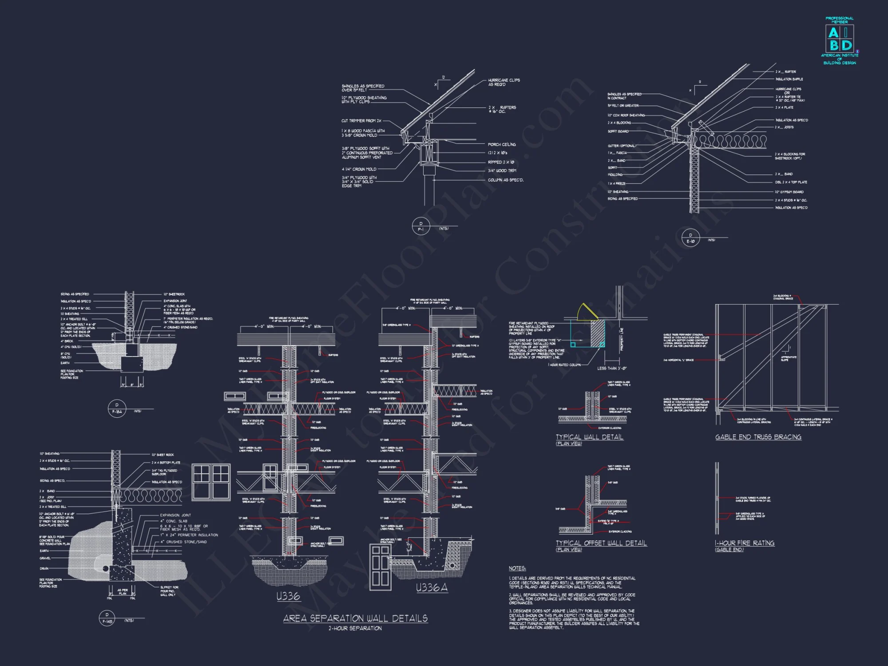18-1132 HOUSE PLAN – Traditional Colonial Home Plan – 4-Bed, 3-Bath, 2,200 SF
Traditional Colonial and Cape Cod house plan with siding and stone exterior • 4 bed • 3 bath • 2,200 SF. Symmetrical façade, covered front porch, flexible family layout. Includes CAD+PDF + unlimited build license.
Original price was: $1,976.45.$1,254.99Current price is: $1,254.99.
999 in stock
* Please verify all details with the actual plan, as the plan takes precedence over the information shown below.
| Architectural Styles | |
|---|---|
| Width | 49'-8" |
| Depth | 42'-8" |
| Htd SF | |
| Unhtd SF | |
| Bedrooms | |
| Bathrooms | |
| # of Floors | |
| # Garage Bays | |
| Indoor Features | |
| Outdoor Features | |
| Bed and Bath Features | Bedrooms on First Floor, Bedrooms on Second Floor, Jack and Jill Bathroom, Walk-in Closet |
| Kitchen Features | |
| Condition | New |
| Ceiling Features | |
| Structure Type | |
| Exterior Material |
No reviews yet.
9 FT+ Ceilings | Affordable | Basement Garage | Bedrooms on First and Second Floors | Covered Front Porch | Covered Rear Porches | Craftsman | Eating Bar | Foyer | Jack and Jill | Kitchen Island | Living Room | Medium | Narrow Lot Designs | Open Floor Plan Designs | Second Floor Bedroom | Simple | Smooth & Conventional | Study | Walk-in Closet | Walk-in Pantry
Traditional Colonial Cape Cod Home Plan with Timeless Symmetry
A classic American home design blending Colonial balance and Cape Cod charm, featuring efficient layouts, durable materials, and flexible living spaces.
This Traditional Colonial Cape Cod home plan captures the enduring appeal of early American architecture while incorporating modern functionality for today’s lifestyles. With approximately 2,200 heated square feet, this design emphasizes symmetry, proportion, and practical room relationships—making it ideal for families seeking a timeless exterior paired with comfortable interior flow.
The façade showcases hallmark Colonial elements, including evenly spaced windows, a centered front entry, and a welcoming covered porch. Cape Cod influence is reflected in the steeply pitched rooflines and dormer-style upper windows, creating visual balance and a warm residential presence that fits seamlessly into suburban, coastal, and traditional neighborhoods alike.
Exterior Architecture & Materials
- Horizontal lap siding for a clean, classic appearance
- Stone veneer foundation base for texture and durability
- Symmetrical front elevation with central covered porch
- Multi-pane windows aligned for traditional Colonial proportion
- Steep roof pitch inspired by Cape Cod architecture
The combination of siding and stone creates visual depth while maintaining long-term durability. This exterior palette is especially popular in Colonial and Traditional house plans due to its adaptability across regions and climates.
Interior Layout Overview
Inside, the home delivers a thoughtfully organized floor plan designed for both everyday living and entertaining. Rooms are clearly defined yet remain connected, reflecting the traditional Colonial approach to interior design while accommodating modern preferences for openness and flexibility.
Main Living Areas
- Spacious family room with natural light from front and rear windows
- Formal or semi-formal dining area positioned near the kitchen
- Efficient kitchen layout with ample cabinetry and prep space
- Optional breakfast nook overlooking the backyard
The kitchen serves as the heart of the home, offering functionality without sacrificing traditional styling. Its proximity to dining and living areas ensures ease of movement and comfortable hosting.
Bedrooms & Bathrooms
- 4 total bedrooms designed for privacy and comfort
- Primary suite featuring walk-in closet and private bath
- Secondary bedrooms with generous closet storage
- 3 full bathrooms strategically placed for convenience
The bedroom layout supports family living, guest accommodations, or multi-generational needs. Bathrooms are efficiently distributed to reduce congestion during busy mornings.
Traditional Colonial Meets Cape Cod Design
This home plan merges the formal symmetry of Traditional Colonial architecture with the cozy practicality of Cape Cod design. Colonial homes are known for their balanced façades and orderly interiors, while Cape Cod elements contribute approachable scale and efficient rooflines.
To explore the historical roots of Colonial home architecture and its lasting influence, visit ArchDaily, where architectural traditions are examined through both historical and modern lenses.
Functional Advantages
- Efficient square footage with minimal wasted space
- Clear separation between public and private areas
- Design flexibility for office, guest room, or hobby space
- Adaptable foundation options including slab, crawlspace, or basement
This Traditional Colonial Cape Cod plan works equally well for first-time homeowners, growing families, or downsizers seeking classic style without excessive square footage.
Included with Your House Plan
- CAD + PDF Files: Fully editable plans for customization
- Unlimited Build License: Build once or multiple times at no additional cost
- Engineering Included: Structurally reviewed and build-ready
- Foundation Flexibility: Free foundation modifications included
Why Choose a Traditional Colonial Home Plan?
Traditional Colonial homes remain one of the most requested architectural styles due to their timeless curb appeal, predictable layouts, and strong resale value. When combined with Cape Cod influences, the result is a home that feels both refined and welcoming—perfect for modern American living.
Build with Confidence
This Traditional Colonial Cape Cod home plan offers enduring style, practical design, and complete plan documentation. Whether you are building in a suburban development or a quiet rural setting, this design delivers architectural integrity and everyday comfort.
Choose a home that stands the test of time—build with confidence using this expertly designed Traditional Colonial Cape Cod house plan.
18-1132 HOUSE PLAN – Traditional Colonial Home Plan – 4-Bed, 3-Bath, 2,200 SF
- BOTH a PDF and CAD file (sent to the email provided/a copy of the downloadable files will be in your account here)
- PDF – Easily printable at any local print shop
- CAD Files – Delivered in AutoCAD format. Required for structural engineering and very helpful for modifications.
- Structural Engineering – Included with every plan unless not shown in the product images. Very helpful and reduces engineering time dramatically for any state. *All plans must be approved by engineer licensed in state of build*
Disclaimer
Verify dimensions, square footage, and description against product images before purchase. Currently, most attributes were extracted with AI and have not been manually reviewed.
My Home Floor Plans, Inc. does not assume liability for any deviations in the plans. All information must be confirmed by your contractor prior to construction. Dimensions govern over scale.




