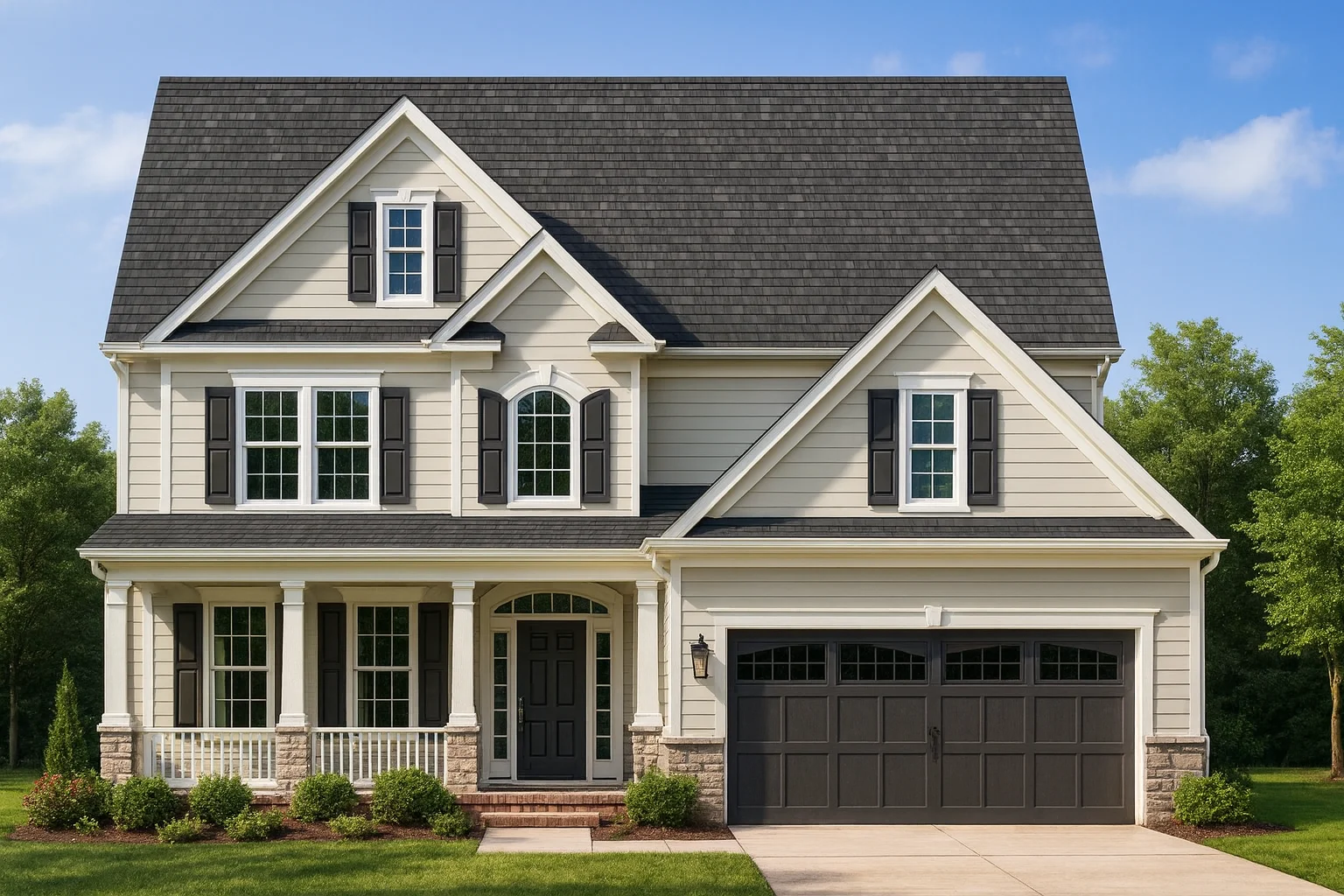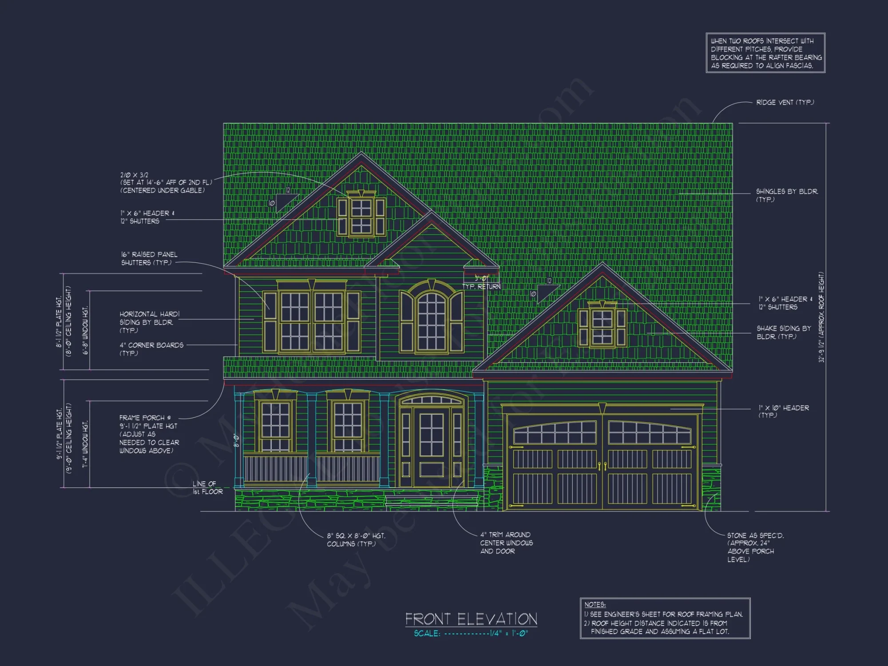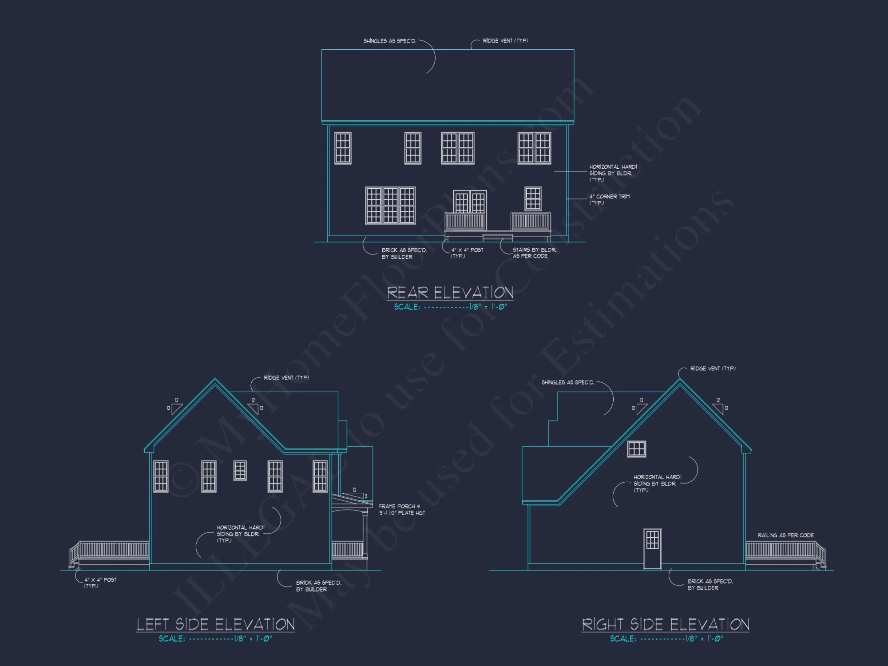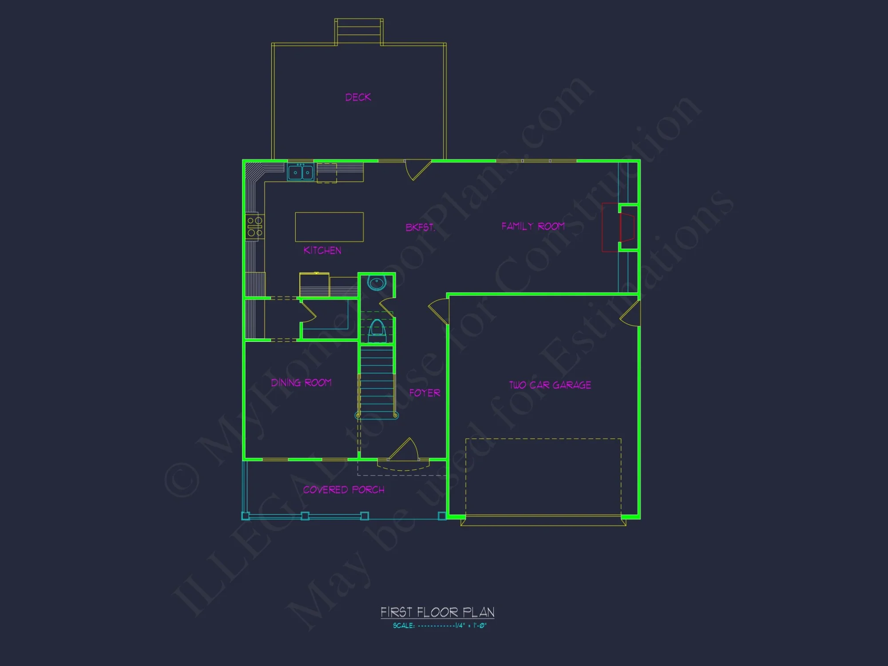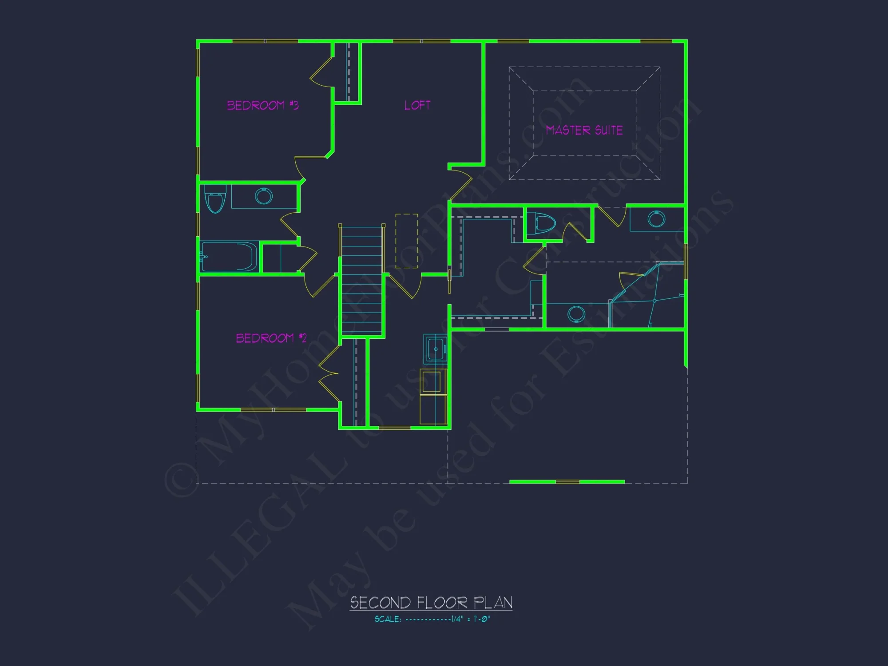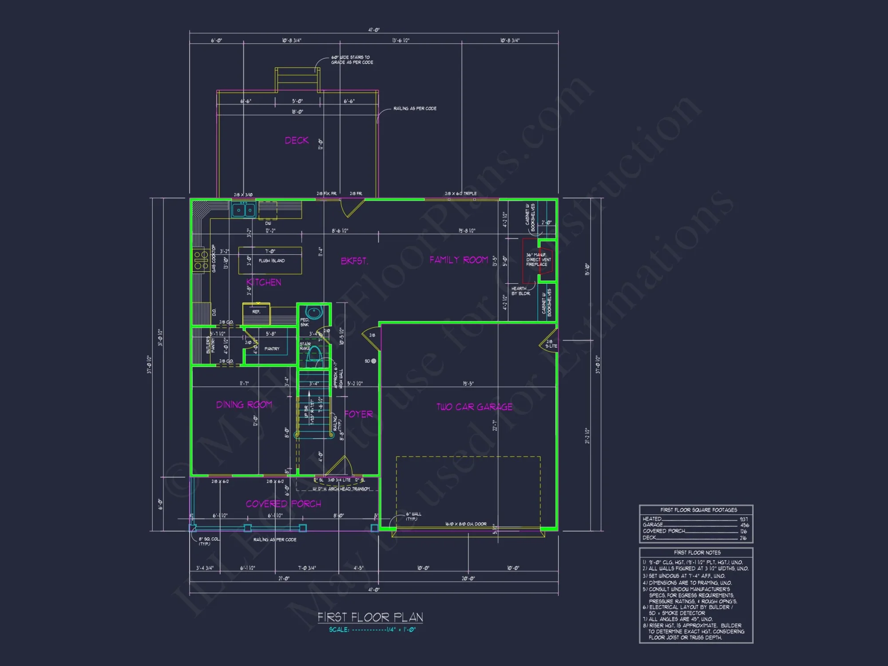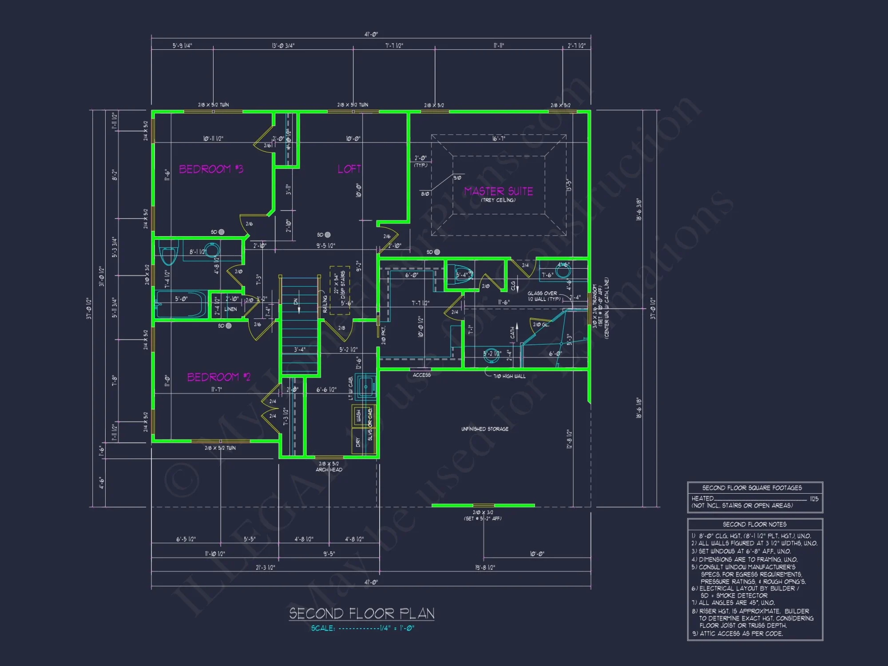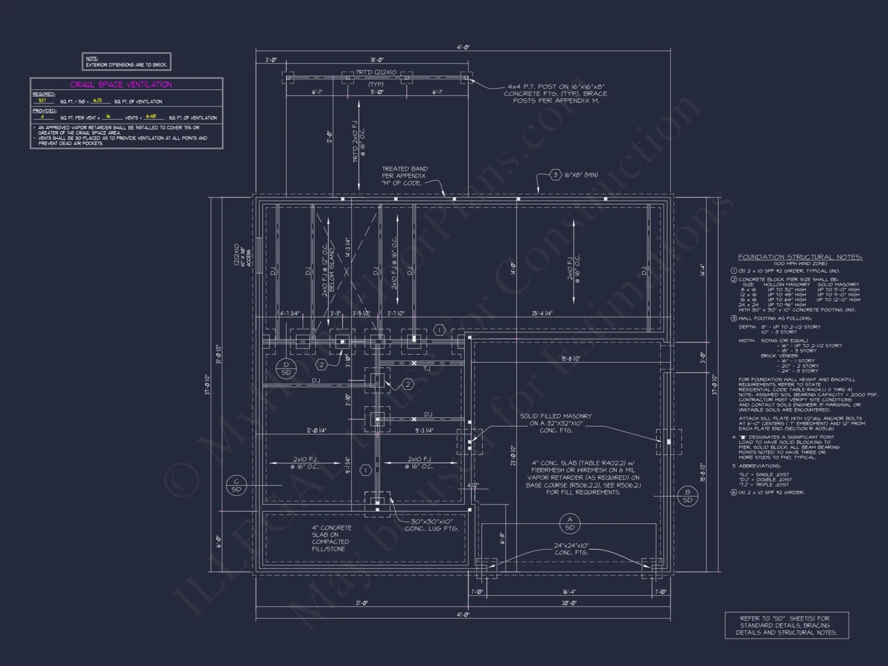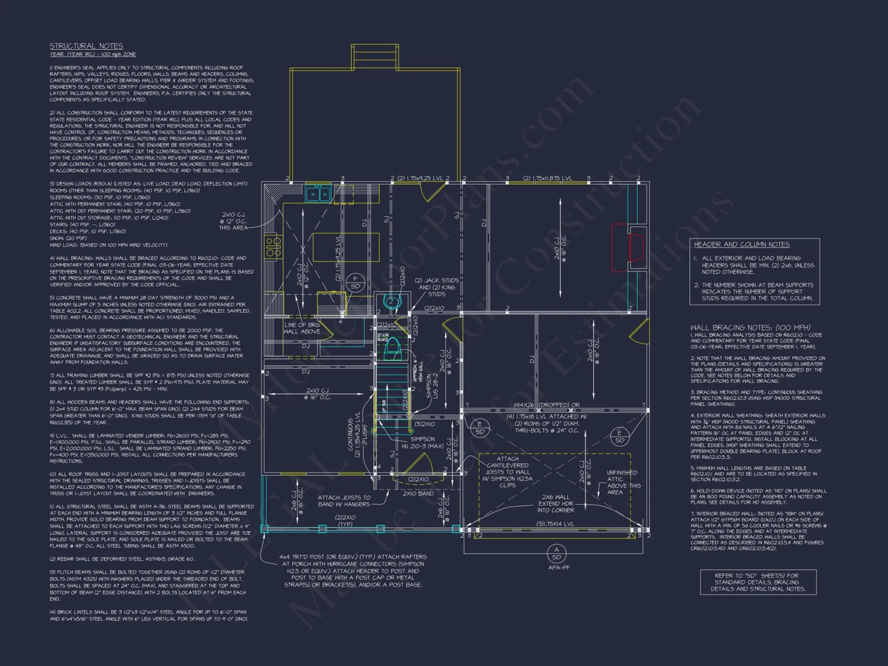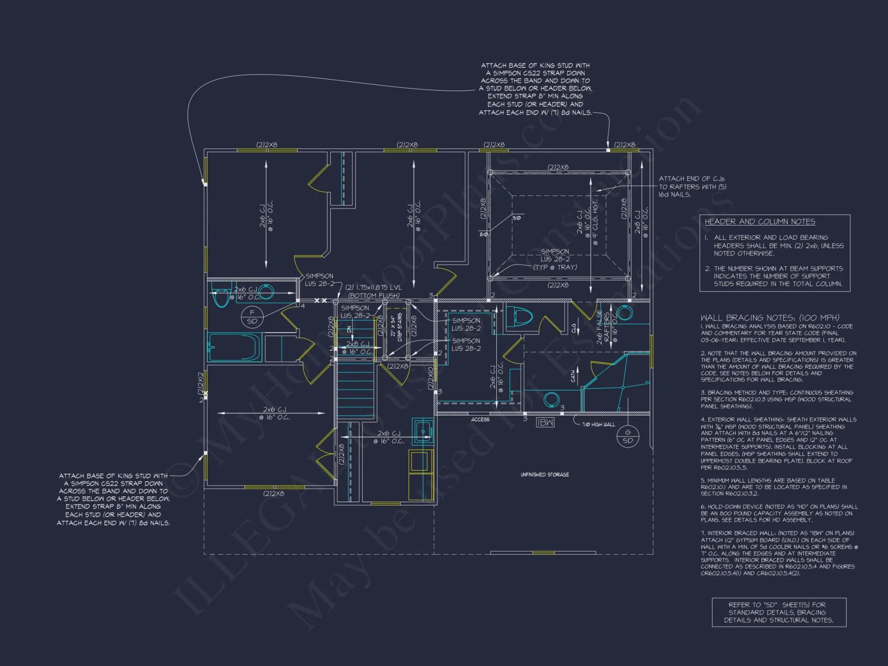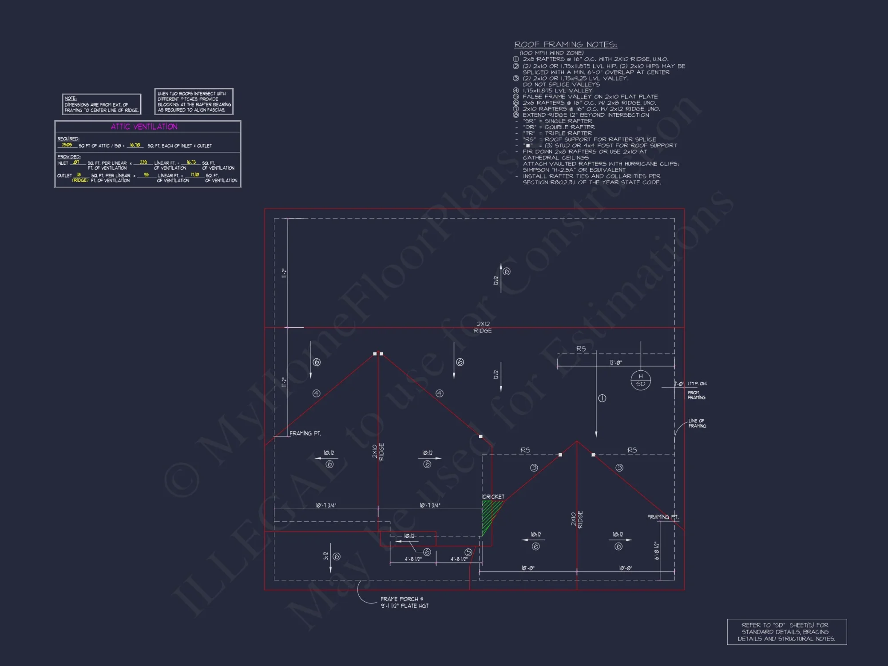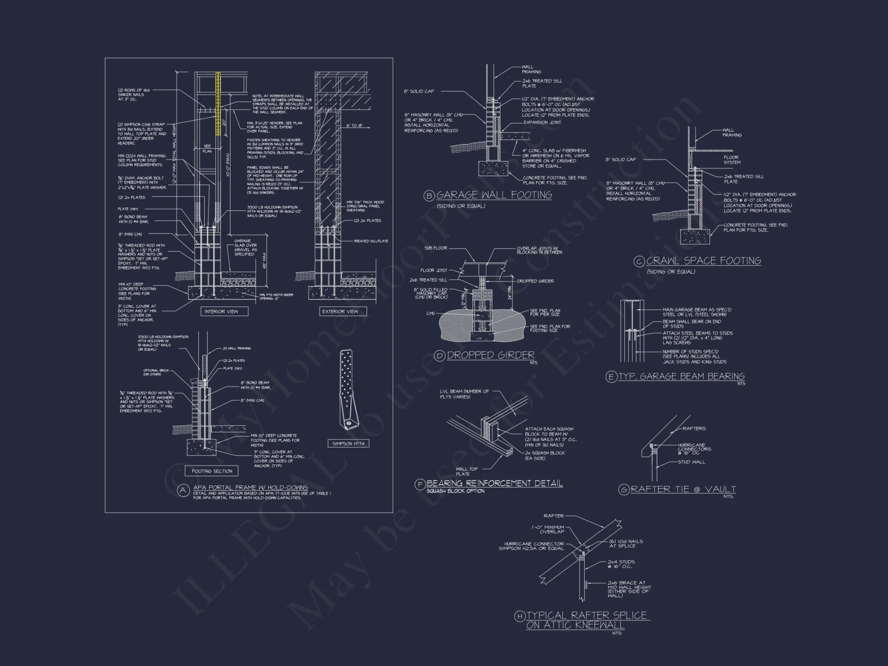18-1370 HOUSE PLAN – Traditional Colonial Home Plan – 4-Bed, 3-Bath, 2,750 SF
Traditional Colonial, New American, and Classic Suburban house plan with siding and stone exterior • 4 bed • 3 bath • 2,750 SF. Open layout, covered porch, and 2-car garage. Includes CAD+PDF + unlimited build license.
Original price was: $1,976.45.$1,254.99Current price is: $1,254.99.
999 in stock
* Please verify all details with the actual plan, as the plan takes precedence over the information shown below.
| Width | 41'-0" |
|---|---|
| Depth | 37'-1" |
| Htd SF | |
| Unhtd SF | |
| Bedrooms | |
| Bathrooms | |
| # of Floors | |
| # Garage Bays | |
| Architectural Styles | |
| Indoor Features | |
| Outdoor Features | |
| Bed and Bath Features | Bedrooms on Second Floor, Owner's Suite on Second Floor, Walk-in Closet |
| Kitchen Features | |
| Garage Features | |
| Condition | New |
| Ceiling Features | |
| Structure Type | |
| Exterior Material |
Christina Allen – March 7, 2025
Option sheets anticipate popular tweakscovered patios, bonus lofts, extended garagesso we didnt need fresh drafts to personalize.
8 FT+ Ceilings | Affordable | Breakfast Nook | Builder Favorites | Covered Front Porch | Family Room | Foyer | Front Entry | Kitchen Island | Medium | Modern Craftsman Designs | Open Floor Plan Designs | Owner’s Suite on Second Floor | Second Floor Bedroom | Traditional | Traditional Farmhouse | Uncovered Deck | Walk-in Closet
Elegant Traditional Colonial House Plan with Timeless Architecture
Explore this 2,750 sq. ft. two-story Colonial home design featuring 4 bedrooms, 3 bathrooms, and refined symmetry with modern suburban comfort.
This Traditional Colonial style home plan embodies classic proportions, balanced windows, and enduring curb appeal. Perfect for families seeking timeless beauty with functional flow, this design merges the charm of a bygone era with contemporary livability.
Exterior Design & Materials
The exterior pairs horizontal lap siding with stone accents around the base and porch columns. Black shutters, symmetrical window layouts, and a covered front porch with columns echo the home’s Colonial roots. The dark shingle roof and carriage-style garage doors add a refined suburban touch.
Main Level Highlights
- Spacious open layout: The kitchen, dining, and great room flow seamlessly together—ideal for family gatherings.
- Formal entryway: A central foyer greets guests with an elegant staircase and easy access to the main living areas.
- Gourmet kitchen: Features a large island, walk-in pantry, and direct access to the breakfast nook.
- Home office or study: A quiet front-facing room offers flexibility for work or reading.
- Covered porch: Adds outdoor charm and a welcoming feel to the façade.
Second Floor Layout
- Owner’s Suite: A spacious retreat with tray ceiling, walk-in closet, and spa-inspired bathroom featuring dual vanities and soaking tub.
- Three additional bedrooms: Designed for comfort, each with generous closet space and shared or private bath access.
- Laundry room: Conveniently located on the upper level for easy family use.
Garage & Utility Spaces
- Garage Type: 2-car, front-entry design with carriage-style doors and direct access to the mudroom.
- Storage Options: Thoughtfully placed closets and built-ins throughout maximize usable space.
Architectural Character
This home showcases Colonial balance and proportion with New American updates such as open interiors, large windows, and improved circulation. The Classic Suburban influence brings warmth and approachability to the traditional aesthetic, making it perfect for today’s family lifestyles.
Construction & Energy Efficiency
- Fully engineered and code-compliant structure.
- High-performance insulation and window systems.
- Flexible foundations: slab, crawlspace, or basement included at no extra cost.
Included With Every Plan
- CAD + PDF Files: Editable and ready for your builder or architect.
- Unlimited Build License: Construct the home as many times as you wish without additional fees.
- Structural Engineering Included: Ensures your plan is ready for permit and construction.
- Free Foundation Option Changes: Swap between foundation types with no added cost.
Design Inspiration & Lifestyle
This plan balances historic charm and modern functionality. The inviting porch sets the tone for family gatherings and quiet evenings, while the open interior encourages connection. Its classic Colonial character makes it equally at home in suburban neighborhoods or countryside estates.
Explore more inspiration from ArchDaily to see how traditional architecture continues to evolve in today’s home design trends.
Similar Plan Collections
Frequently Asked Questions
Can I customize this Colonial home plan? Absolutely—layout changes, material upgrades, and design modifications are available.
Does it include engineering? Yes, every plan includes structural engineering and CAD + PDF files.
What’s the typical build cost? Costs vary by region, but this home is designed for affordability while maintaining quality and curb appeal.
Are energy-efficient options available? Yes—our designs are adaptable for ENERGY STAR compliance and sustainable materials.
Begin Your Dream Build Today
Contact our team to personalize this Colonial plan for your family’s needs. Every detail—from layout to finishes—can be tailored to your lifestyle. Reach out today to begin your journey toward timeless design and everyday comfort.
18-1370 HOUSE PLAN – Traditional Colonial Home Plan – 4-Bed, 3-Bath, 2,750 SF
- BOTH a PDF and CAD file (sent to the email provided/a copy of the downloadable files will be in your account here)
- PDF – Easily printable at any local print shop
- CAD Files – Delivered in AutoCAD format. Required for structural engineering and very helpful for modifications.
- Structural Engineering – Included with every plan unless not shown in the product images. Very helpful and reduces engineering time dramatically for any state. *All plans must be approved by engineer licensed in state of build*
Disclaimer
Verify dimensions, square footage, and description against product images before purchase. Currently, most attributes were extracted with AI and have not been manually reviewed.
My Home Floor Plans, Inc. does not assume liability for any deviations in the plans. All information must be confirmed by your contractor prior to construction. Dimensions govern over scale.



