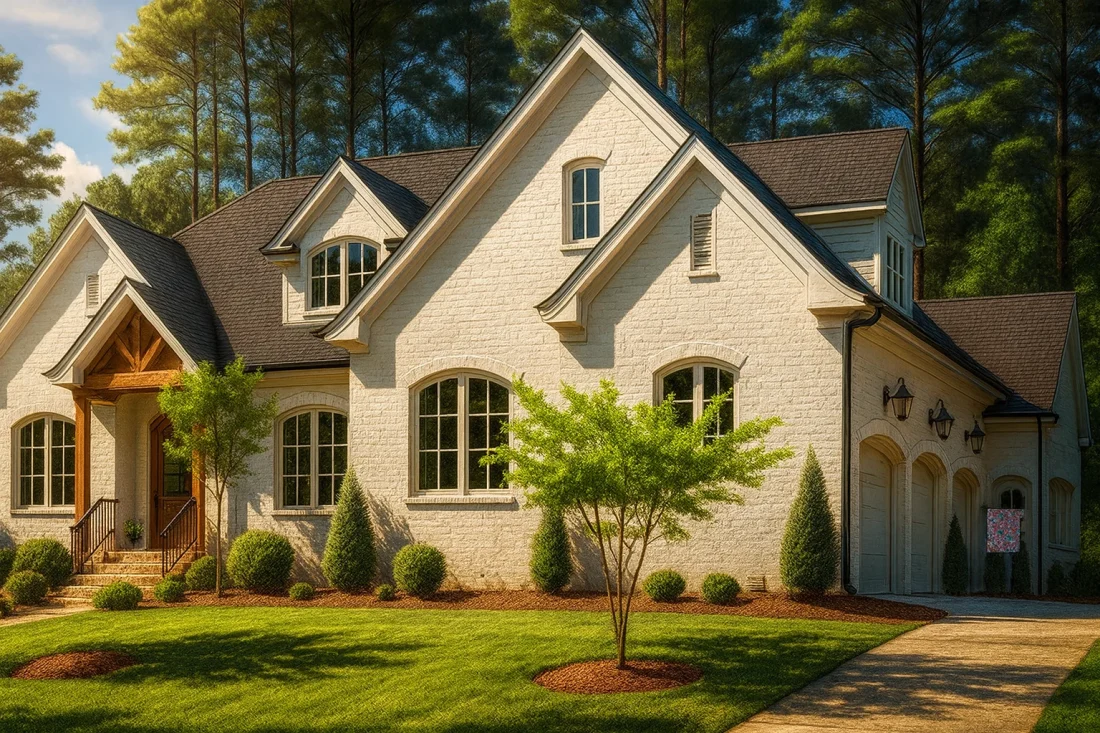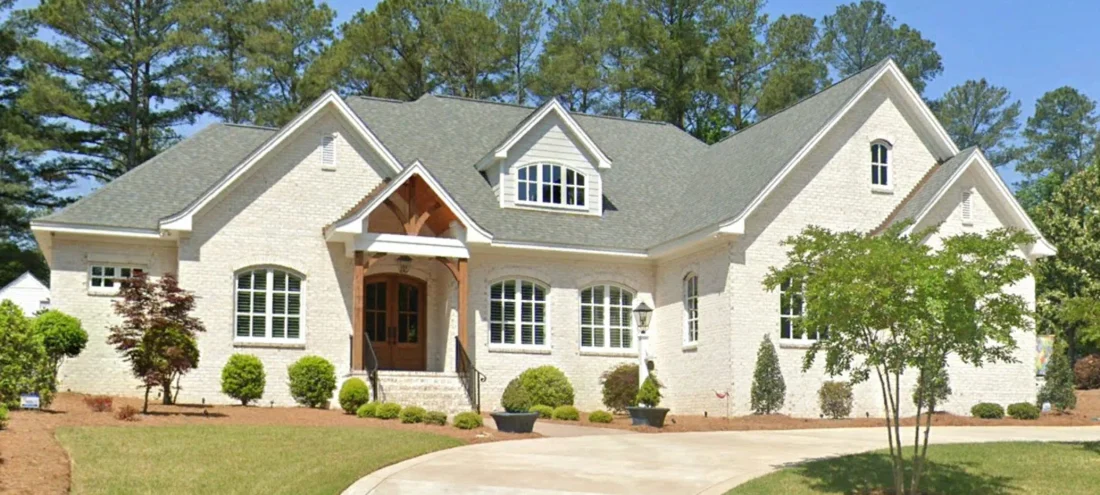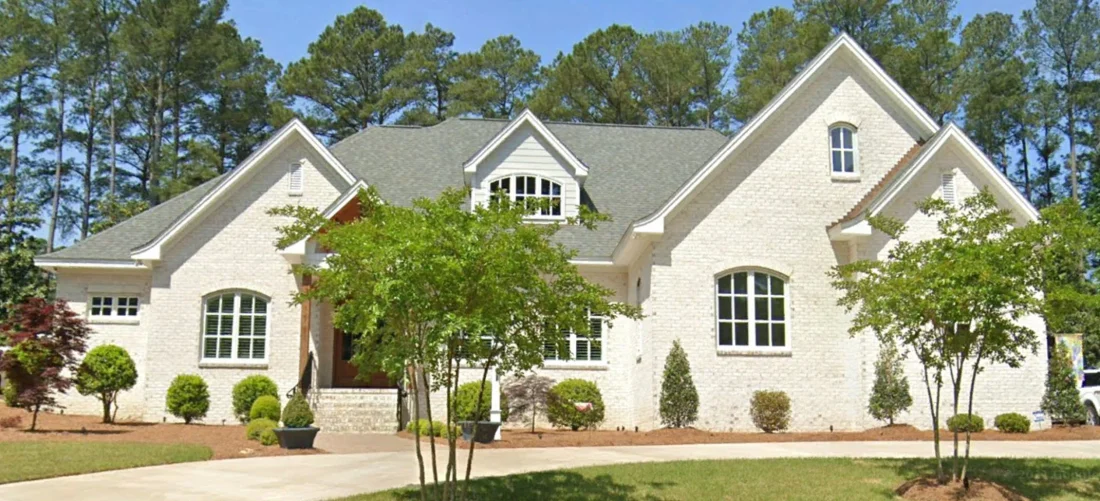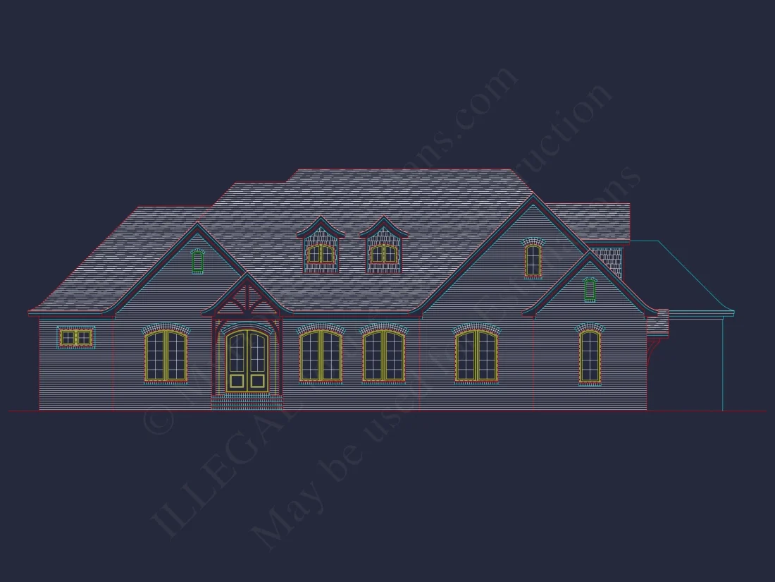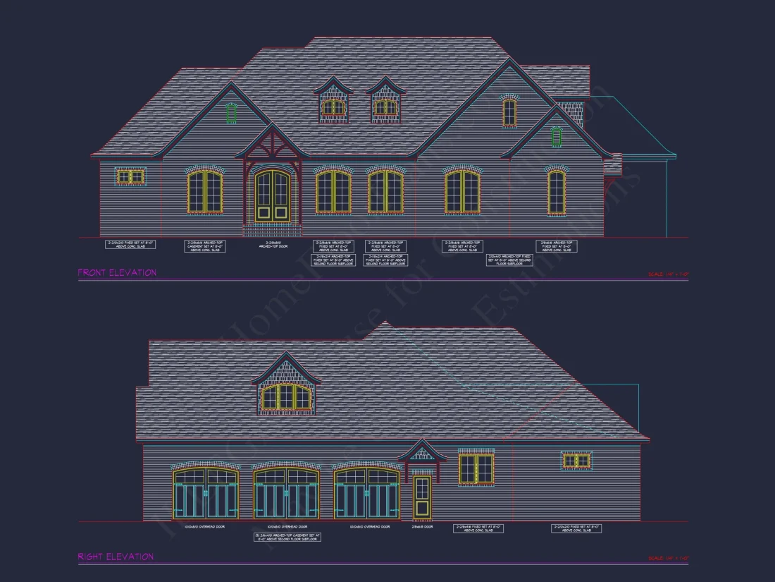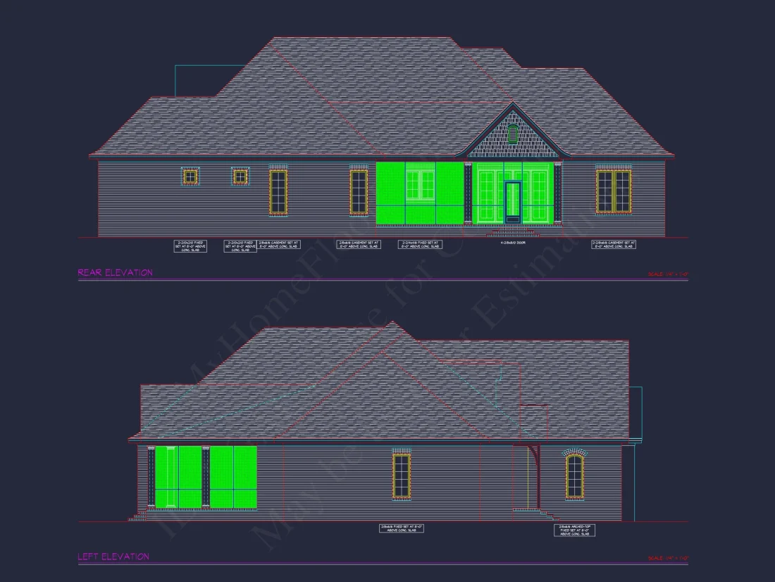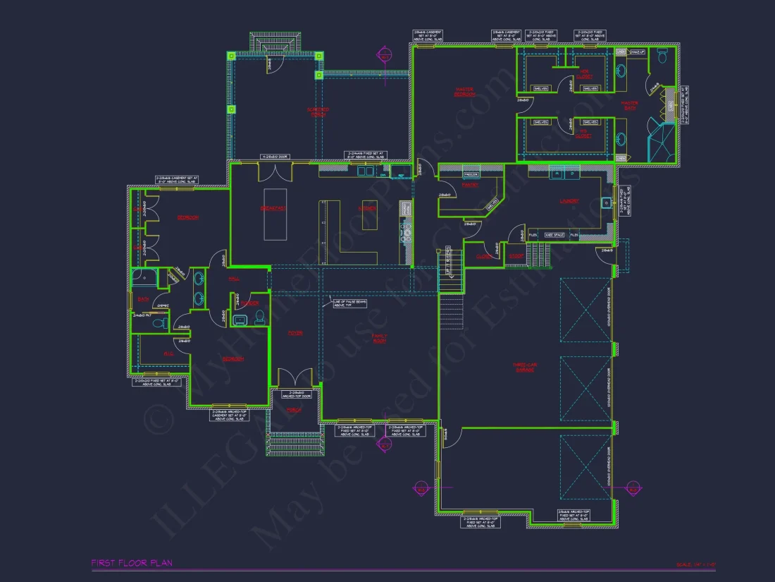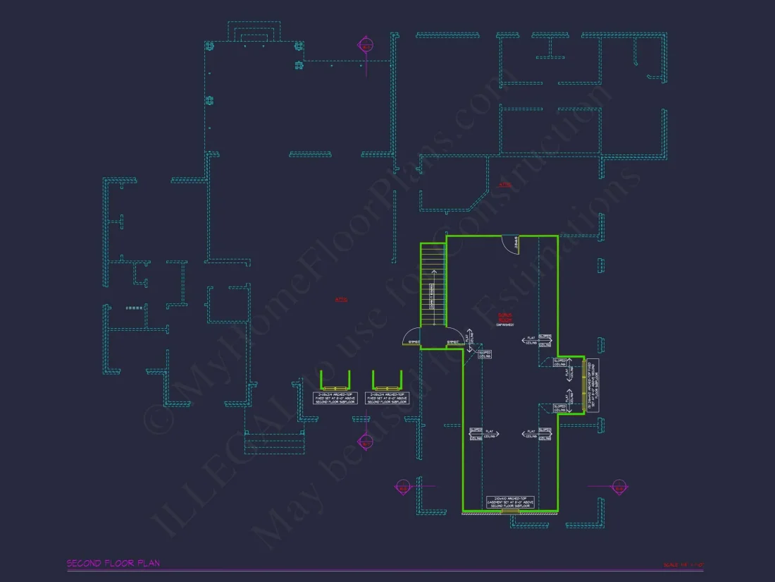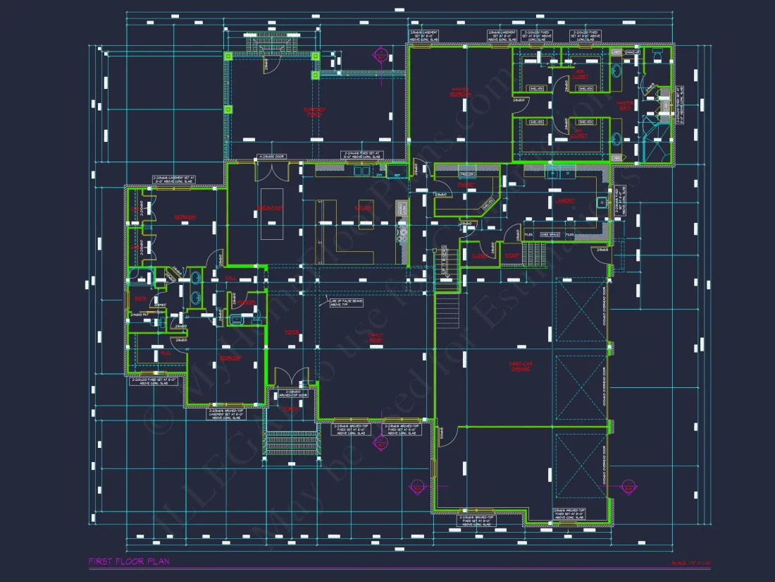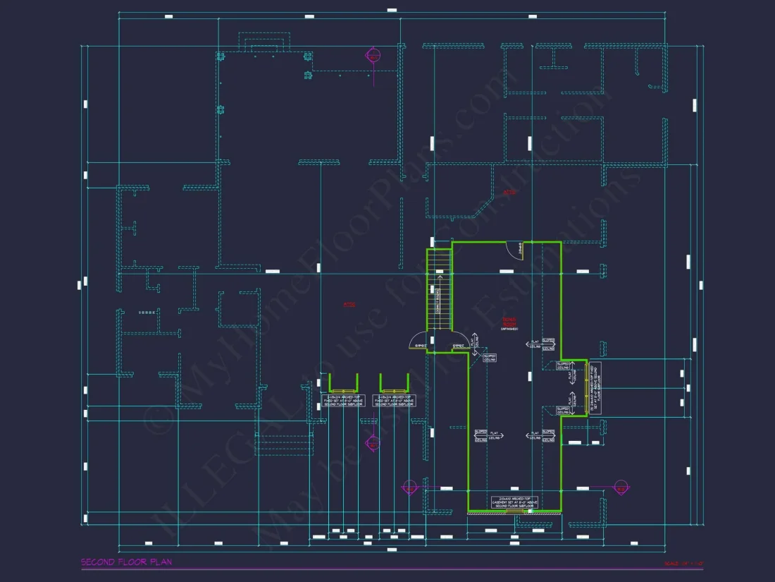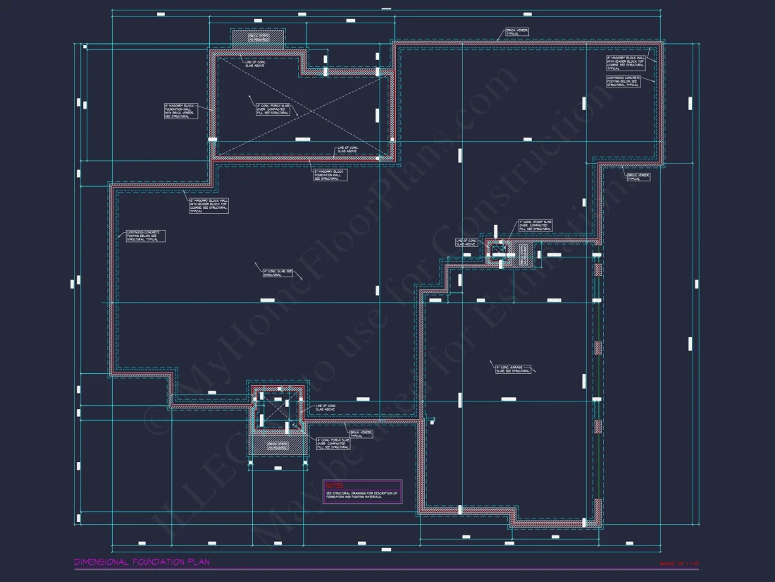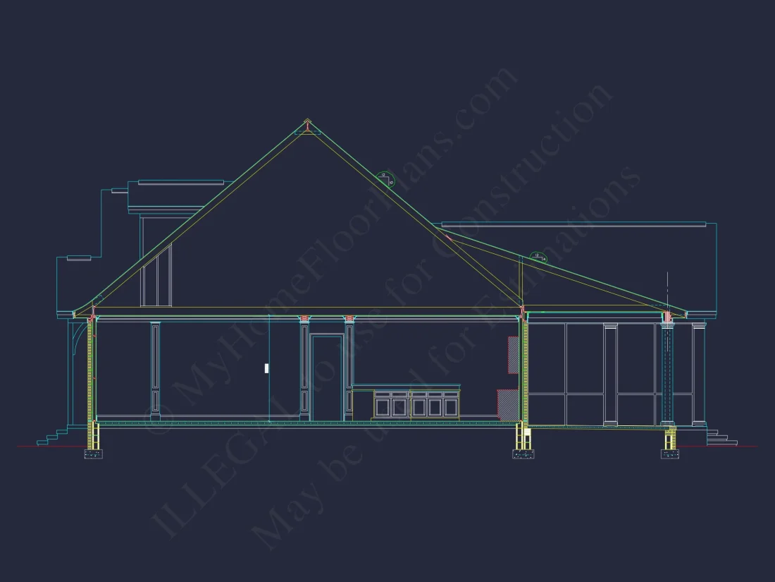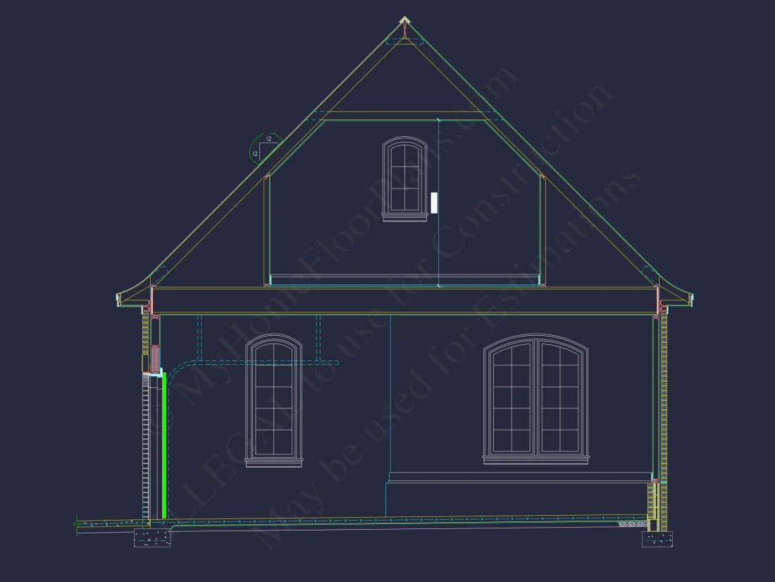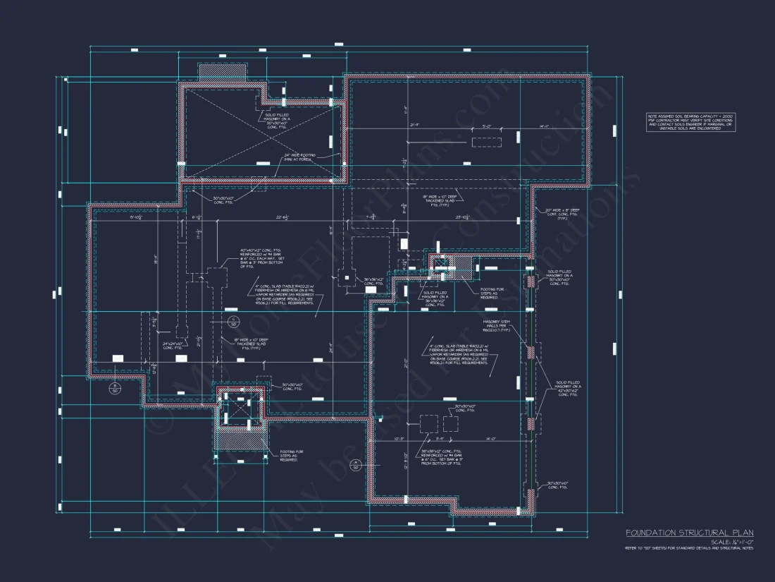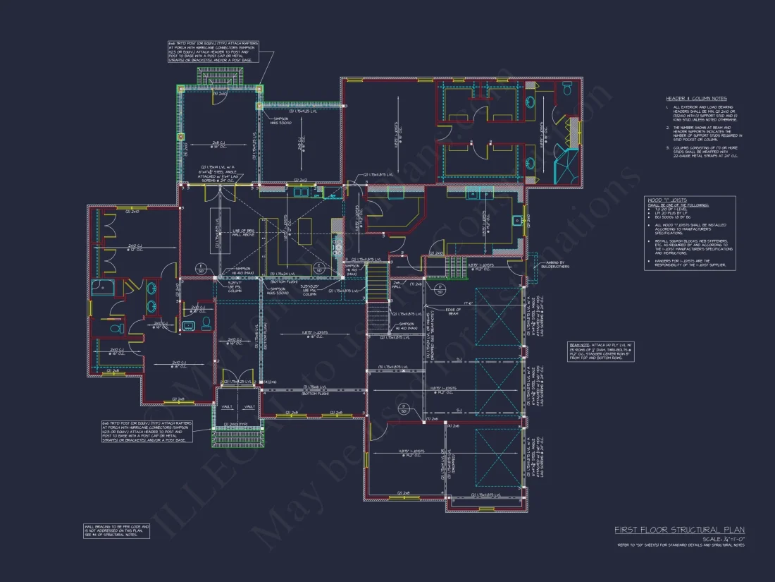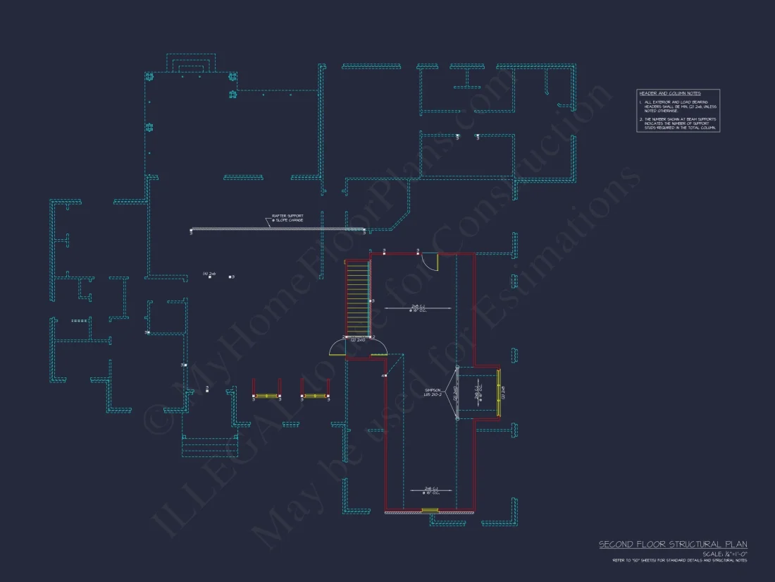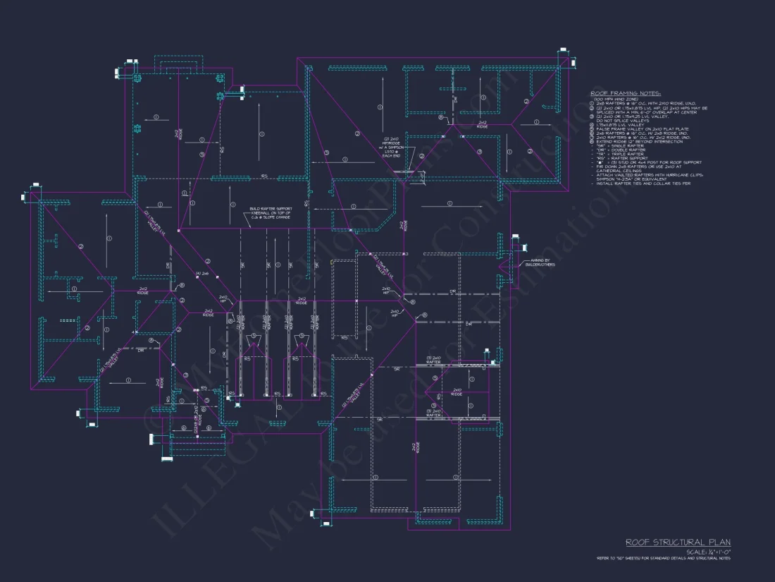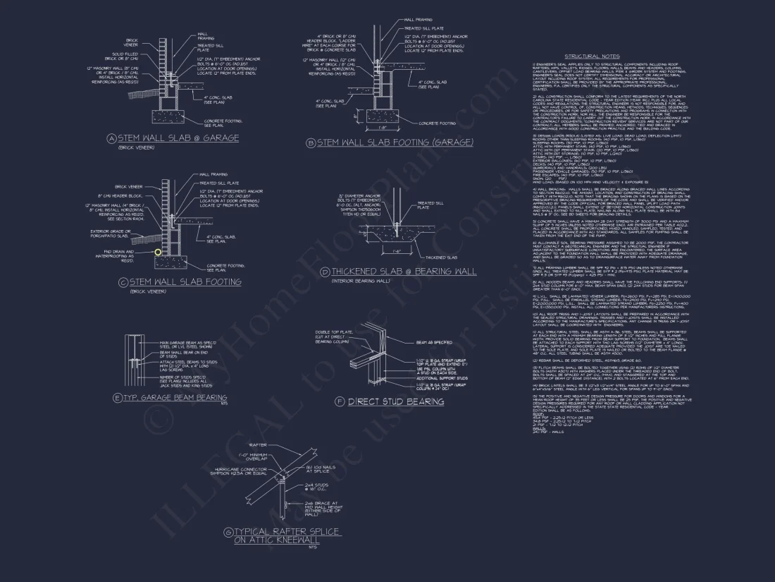18-1447 HOUSE PLAN – French Country Home Plan – 3-Bed, 2.5-Bath, 2,846 SF
French Country, European, Transitional house plan with painted brick exterior • 3 bed • 2.5 bath • 2,846 SF. Open floor plan, vaulted ceilings, covered porch. Includes CAD+PDF + unlimited build license.
Original price was: $2,476.45.$1,454.99Current price is: $1,454.99.
999 in stock
* Please verify all details with the actual plan, as the plan takes precedence over the information shown below.
| Architectural Styles | |
|---|---|
| Width | 86'-0" |
| Depth | 75'-4" |
| Htd SF | |
| Bedrooms | |
| Bathrooms | |
| # of Floors | |
| # Garage Bays | |
| Indoor Features | Foyer, Mudroom, Great Room, Family Room, Office/Study, Bonus Room |
| Outdoor Features | |
| Bed and Bath Features | Bedrooms on First Floor, Owner's Suite on First Floor, Walk-in Closet |
| Kitchen Features | |
| Condition | New |
| Garage Features | |
| Ceiling Features | |
| Structure Type | |
| Exterior Material |
Mark Mack – January 10, 2024
DWG layers arrived tidy; each trade toggles visibility to focus on their scope, cutting coordination confusion.
9 FT+ Ceilings | After Build Photos | Bedrooms on First and Second Floors | Bonus Rooms | Breakfast Nook | Covered Front Porch | Covered Patio | Covered Rear Porches | Designer Favorite | Family Room | First-Floor Bedrooms | Foyer | French Traditional Farmhouse | Front Entry | Great Room | Home Plans with Mudrooms | Kitchen Island | Large House Plans | Laundry Room | Office/Study Designs | Oversized Designs | Owner’s Suite on the First Floor | Patios | Traditional | Vaulted Ceiling | Walk-in Closet | Walk-in Pantry
Elegant French Country Home Plan with Painted Brick Exterior
Experience classic European-inspired living with 2,846 heated sq. ft., 3 bedrooms, 2.5 baths, and detailed French Country architecture that blends charm, function, and sophistication.
This French Country home plan combines timeless European design with modern comfort. The exterior showcases soft white painted brick and subtle stone accents beneath steeply pitched gables—creating a picture-perfect facade that feels both luxurious and inviting.
Home Plan Highlights
- Heated area: 2,846 sq. ft. of finely designed living space.
- Stories: Two-story home with open-concept main floor and private upper-level retreat.
- Garage: Three-car side-entry garage with built-in storage and direct home access.
- Exterior materials: Painted brick with stone detailing and architectural shingles.
Interior Design and Flow
The open-concept living space centers around a vaulted great room with an elegant fireplace and expansive windows that invite natural light. The adjoining kitchen features a spacious island, breakfast nook, and walk-in pantry—ideal for entertaining and family gatherings.
The Owner Suite, located on the main level, offers privacy and comfort with its tray ceiling, spa-style bathroom, and oversized walk-in closet. Upstairs, two additional bedrooms and a flexible bonus room provide space for guests, hobbies, or a home office.
Architectural Character
Blending French Country and European Transitional elements, this design emphasizes balance and timeless appeal. The combination of painted brick, stone, and arched windows creates depth and warmth. Architectural details such as decorative shutters, dormers, and wood accents evoke old-world craftsmanship with modern-day comfort.
Outdoor Living
- Expansive covered front porch and rear patio perfect for alfresco dining.
- Professional landscaping enhances the elegant European curb appeal.
- Ample space for a future pool, garden, or outdoor kitchen setup.
Functional Features
- Large laundry room conveniently located near bedrooms.
- Mudroom with built-in storage and bench area.
- Flexible bonus room ideal for media, fitness, or creative use.
- Walk-in closets throughout for optimized organization.
Included Benefits with Every Plan
- CAD + PDF Files: Fully editable and construction-ready blueprints.
- Unlimited Build License: Build multiple times with no extra fees.
- Free Foundation Options: Choose slab, crawlspace, or basement at no additional cost.
- Engineering Included: Professionally certified and compliant with local codes.
- Plan Customization: Modify layouts affordably to match your family’s needs.
Why Homeowners Love This Plan
This home strikes the ideal balance between rustic elegance and modern livability. Homeowners appreciate the airy flow of the great room, the charm of the exterior detailing, and the thoughtful separation between social and private zones. The French Country styling ensures curb appeal that stands the test of time.
Architectural Inspiration
The design draws inspiration from classical French manors and modern transitional influences. Its proportions, window arches, and materials echo provincial architecture, refined with clean modern lines and open interiors. Learn more about French architectural heritage on ArchDaily.
Customization & Modifications
Every plan from My Home Floor Plans is fully customizable. Adjust room layouts, add a basement, or extend porches with our design team. Request a free modification quote to tailor this French Country home to your lifestyle.
Similar Collections You Might Like
- French Country Farmhouse Plans
- Traditional House Plans
- Luxury House Plans
- House Plans with Bonus Rooms
Frequently Asked Questions
Does this plan include engineering? Yes—structural engineering is included for all plans.
Can I see the plans before buying? Absolutely. Preview all sheets here before purchasing.
Can I build multiple homes with this plan? Yes, every purchase includes an unlimited build license.
Are modifications affordable? Yes, changes are professionally handled and cost up to 50% less than other design sites.
Start Your Dream Home Journey
From its stately European rooflines to its inviting interior flow, this French Country home plan captures timeless elegance and functional comfort. Visit MyHomeFloorPlans.com to start building your dream home today.
18-1447 HOUSE PLAN – French Country Home Plan – 3-Bed, 2.5-Bath, 2,846 SF
- BOTH a PDF and CAD file (sent to the email provided/a copy of the downloadable files will be in your account here)
- PDF – Easily printable at any local print shop
- CAD Files – Delivered in AutoCAD format. Required for structural engineering and very helpful for modifications.
- Structural Engineering – Included with every plan unless not shown in the product images. Very helpful and reduces engineering time dramatically for any state. *All plans must be approved by engineer licensed in state of build*
Disclaimer
Verify dimensions, square footage, and description against product images before purchase. Currently, most attributes were extracted with AI and have not been manually reviewed.
My Home Floor Plans, Inc. does not assume liability for any deviations in the plans. All information must be confirmed by your contractor prior to construction. Dimensions govern over scale.



