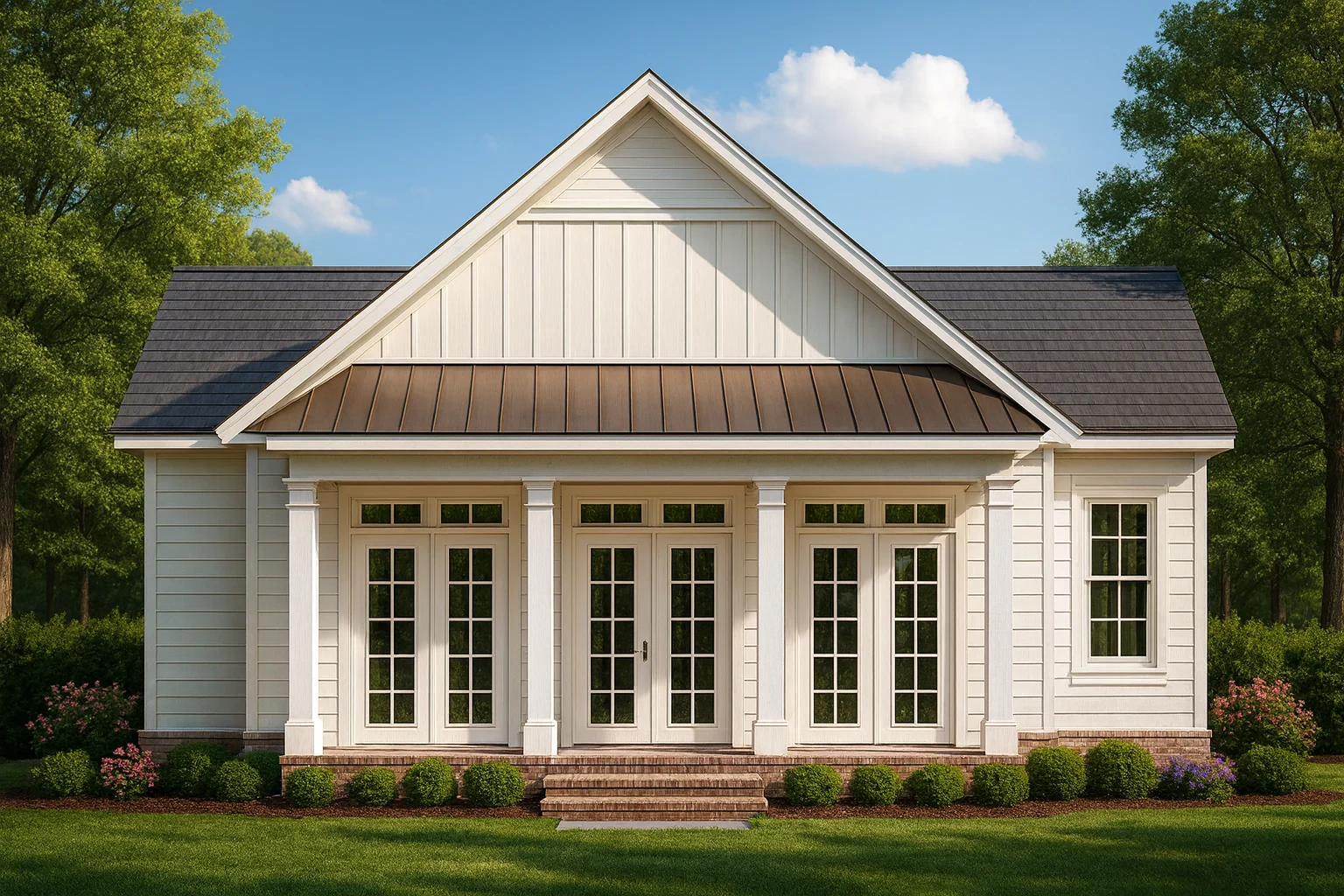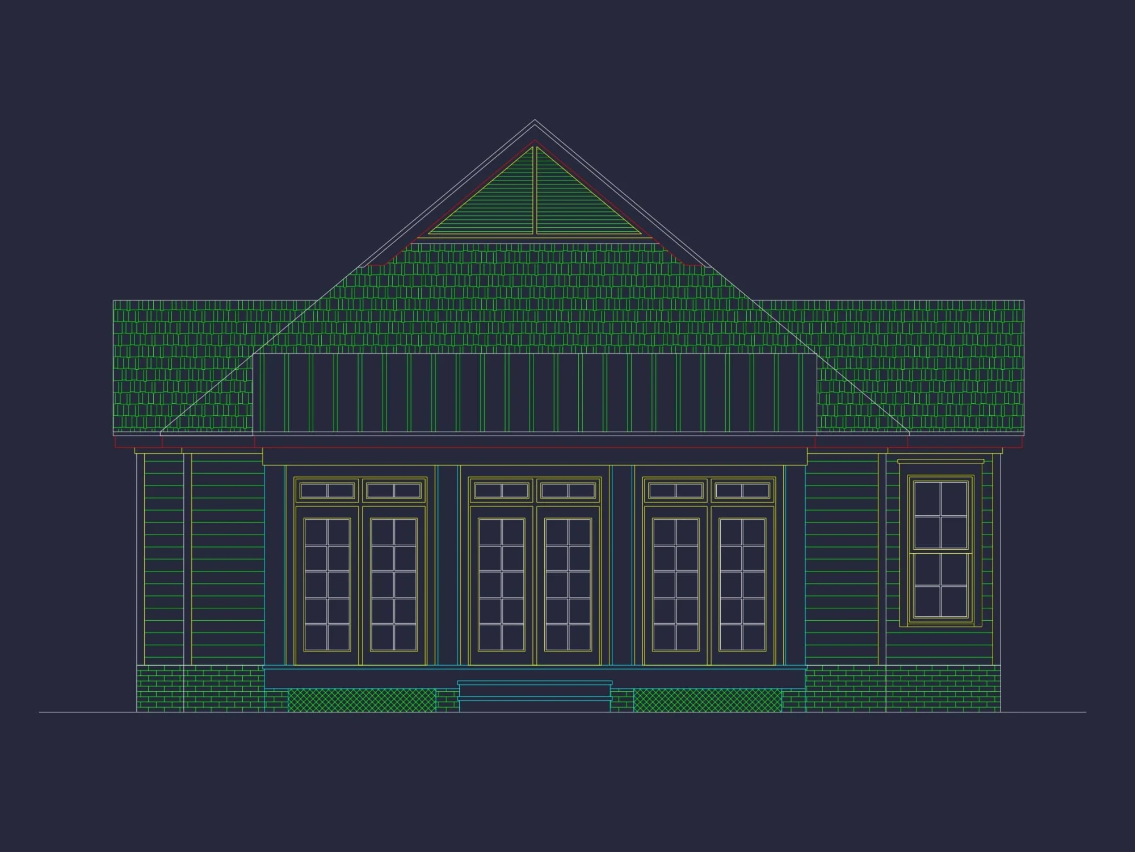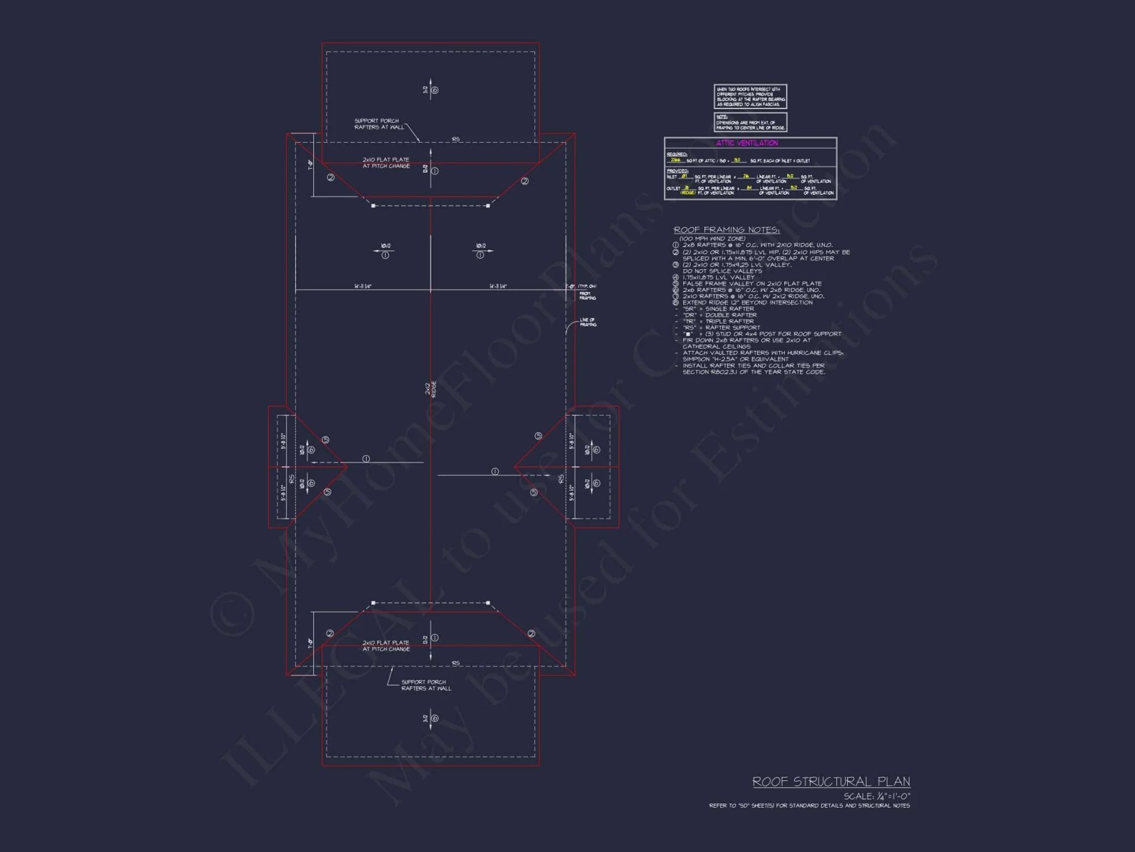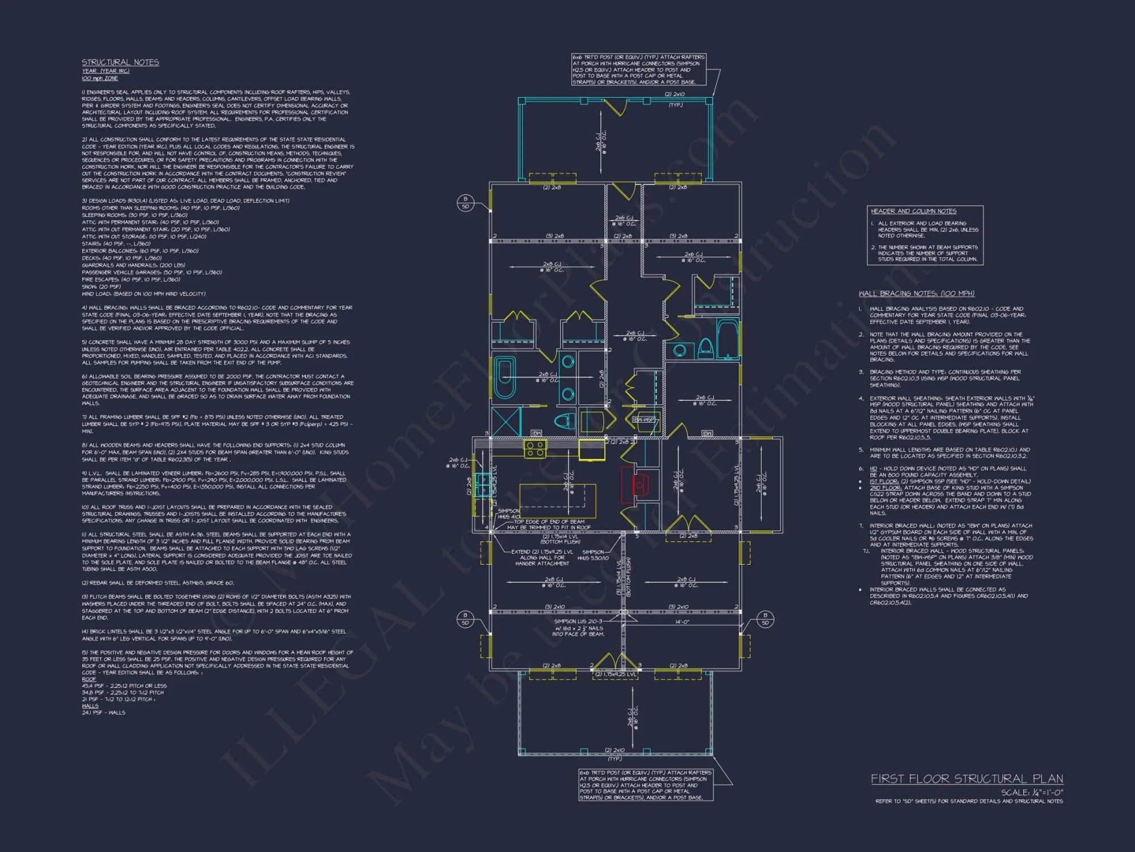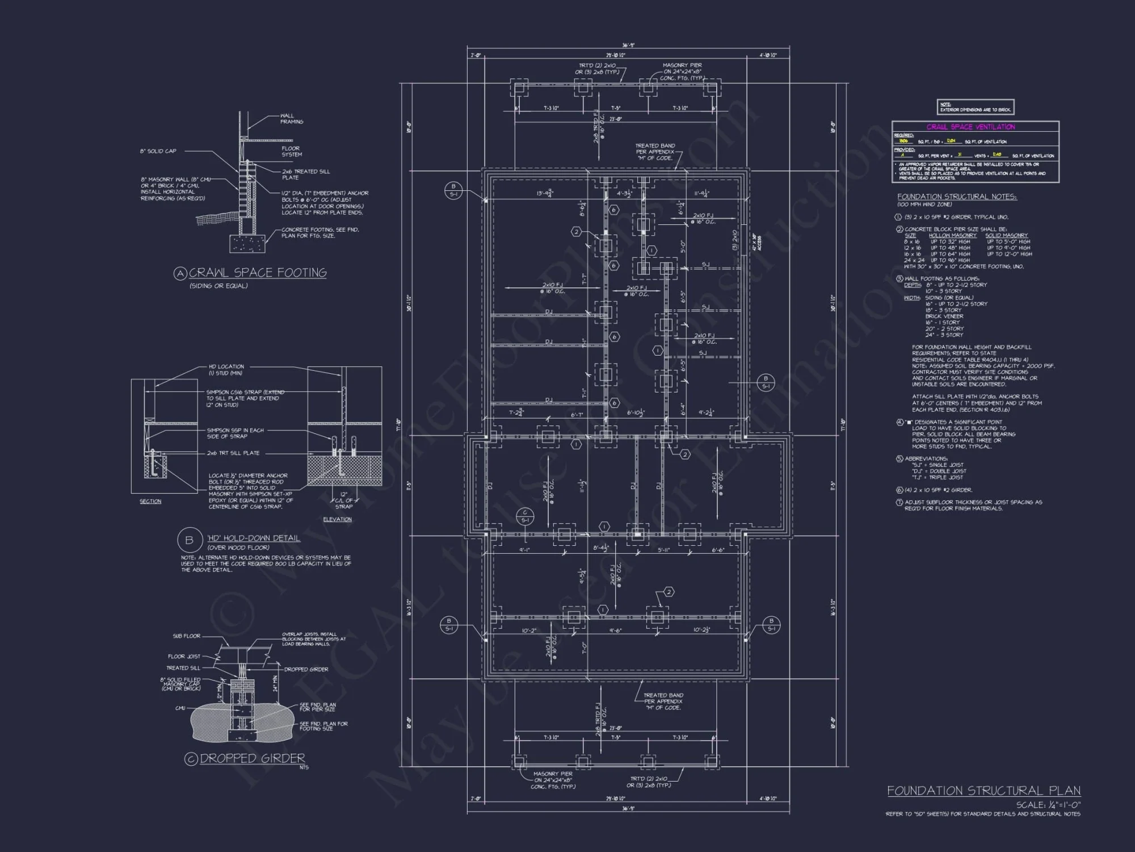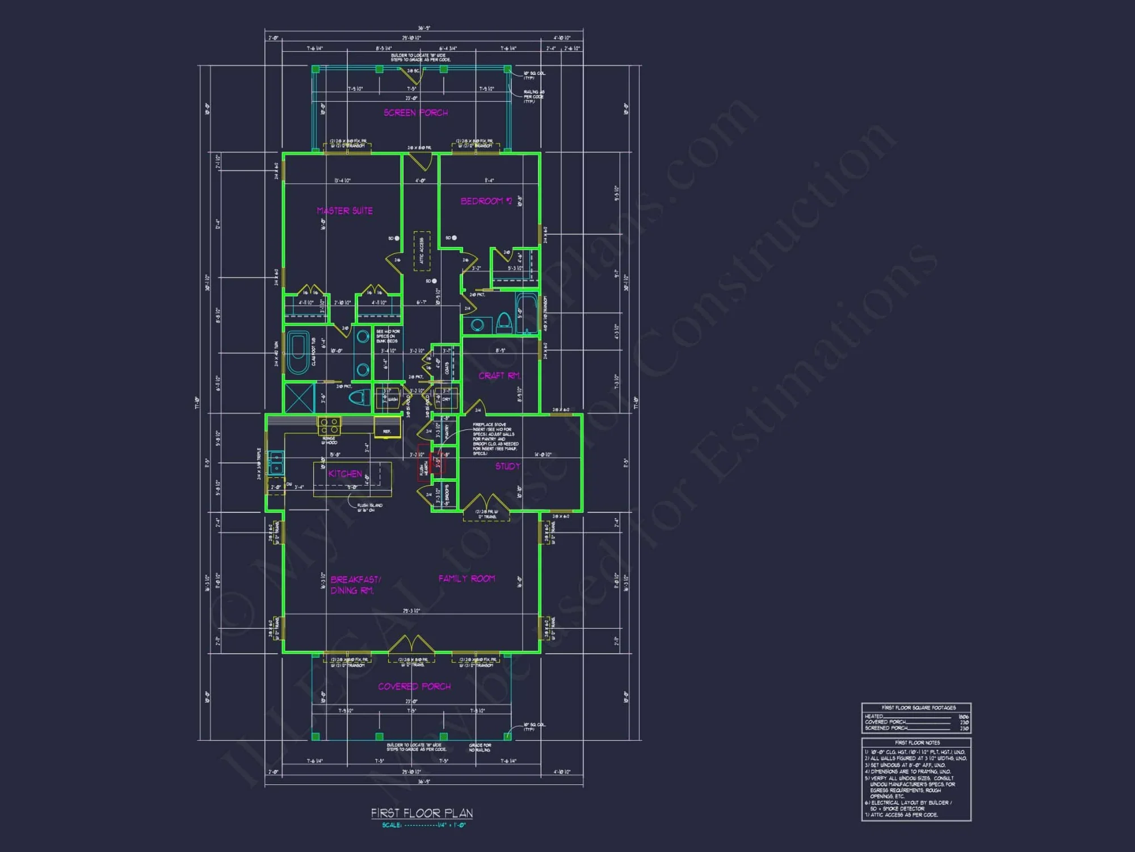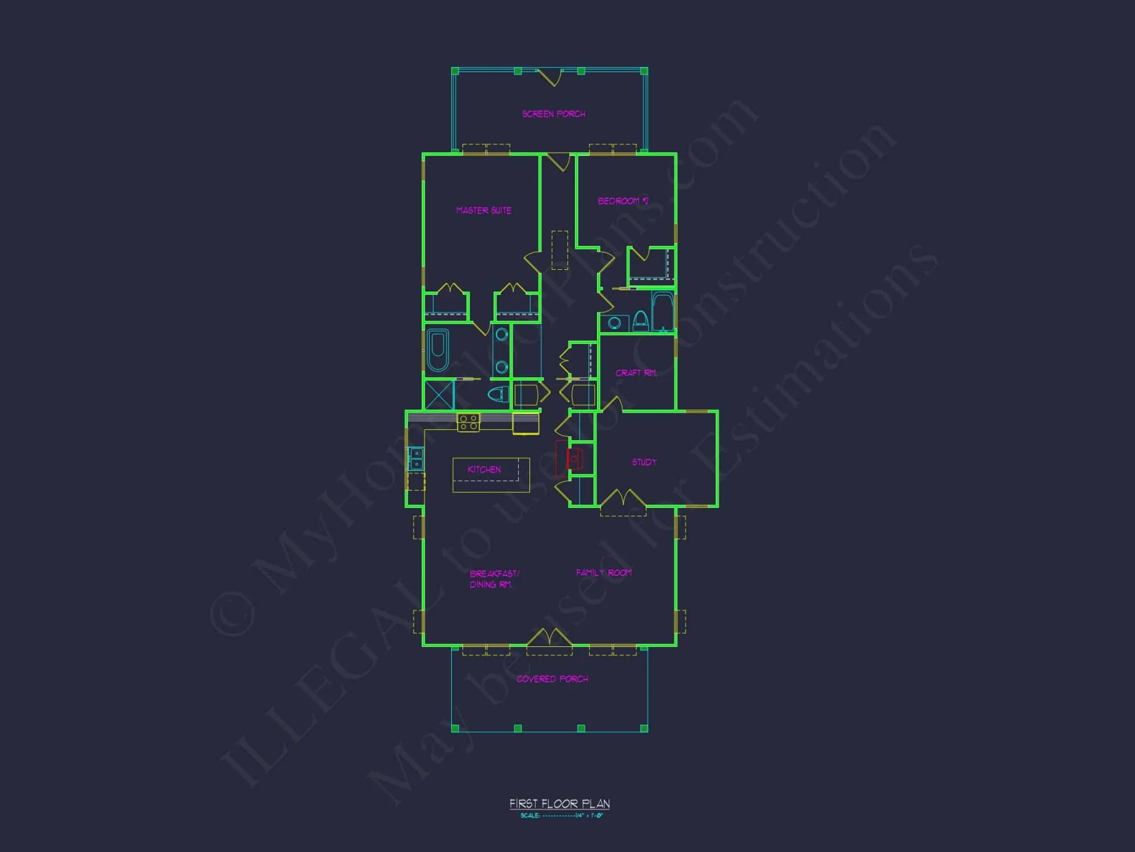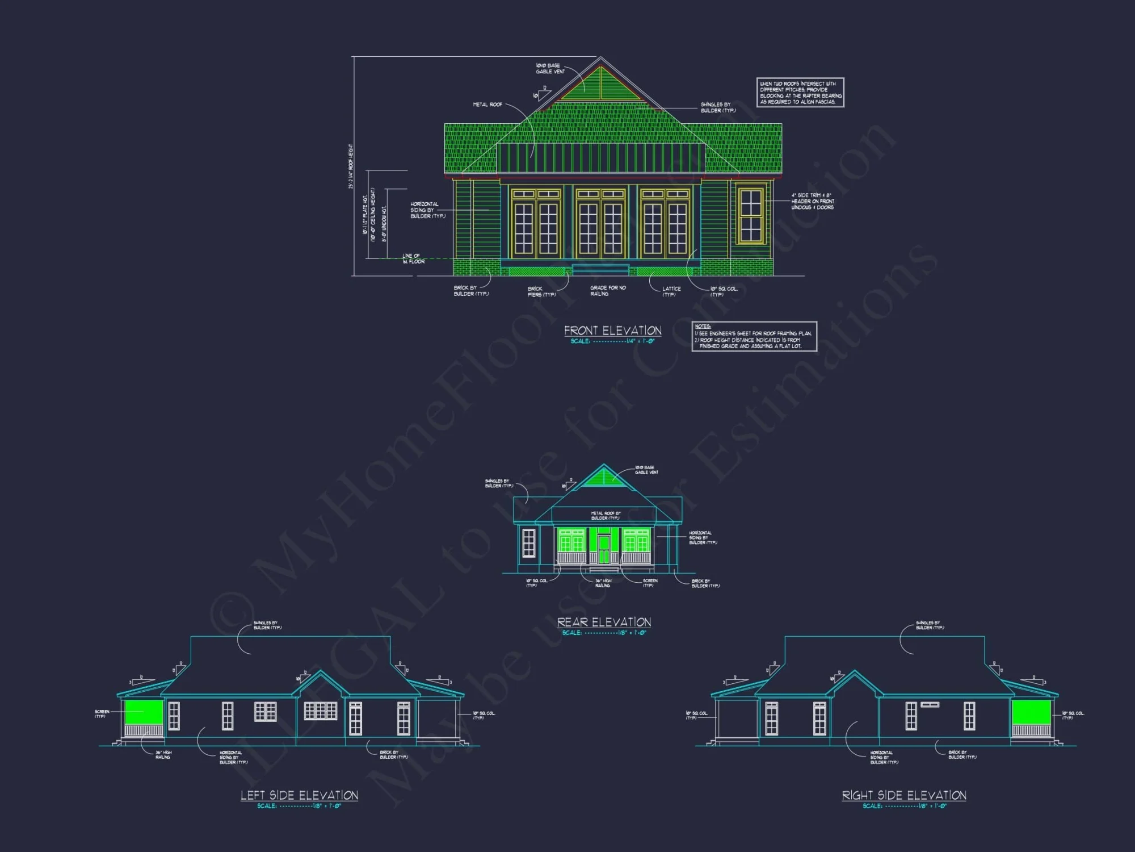18-1457 HOUSE PLAN – Farmhouse Home Plan – 2-Bed, 2-Bath, 1,250 SF
Farmhouse and Cottage house plan with board and batten exterior • 2 bed • 2 bath • 1,250 SF. Open layout, front porch, and classic gable design. Includes CAD+PDF + unlimited build license.
Original price was: $1,656.45.$1,134.99Current price is: $1,134.99.
999 in stock
* Please verify all details with the actual plan, as the plan takes precedence over the information shown below.
| Width | 36'-9" |
|---|---|
| Depth | 77'-0" |
| Htd SF | |
| Unhtd SF | |
| Bedrooms | |
| Bathrooms | |
| # of Floors | |
| # Garage Bays | |
| Architectural Styles | |
| Indoor Features | Open Floor Plan, Foyer, Family Room, Office/Study, Downstairs Laundry Room |
| Outdoor Features | |
| Bed and Bath Features | Bedrooms on First Floor, Owner's Suite on First Floor, Walk-in Closet |
| Kitchen Features | |
| Condition | New |
| Ceiling Features | |
| Structure Type | |
| Exterior Material |
Michael Martinez – June 22, 2024
No surprise checkout line itemsprice on thumbnail equals price chargedrefreshing honesty in online plan sales.
9 FT+ Ceilings | Affordable | Bedrooms on First and Second Floors | Breakfast Nook | Bungalow | Covered Front Porch | Covered Rear Porches | Craftsman | Downstairs Laundry Room | Family Room | Foyer | Medium | Office/Study Designs | Open Floor Plan Designs | Owner’s Suite on the First Floor | Screened Porches | Simple | Starter Home | Traditional | Walk-in Closet
Charming Farmhouse Cottage Plan with 2 Bedrooms, Open Living, and Front Porch
This inviting farmhouse design blends cozy cottage proportions with modern efficiency. Featuring 1,250 heated sq. ft., 2 bedrooms, 2 baths, and a covered front porch—this plan perfectly fits small families, guest houses, or ADUs.
This Modern Farmhouse plan brings warmth and character through a balanced façade, defined by vertical board and batten siding, a brick foundation, and clean white trim. Its simple yet refined look feels both timeless and welcoming, while efficient interior spaces ensure every square foot is functional.
Home Plan Features
- Heated Area: 1,250 sq. ft. across a single story, making it ideal for downsizing or secondary dwellings.
- Bedrooms: 2 well-sized bedrooms, including a primary suite with ensuite bath and closet.
- Bathrooms: 2 full baths with space-efficient layouts and natural light.
- Foundation: Brick pier or slab options for flexibility on different lot types.
Interior Design & Layout
- Open Concept Living: The kitchen, dining, and living spaces flow together for a modern lifestyle and great natural light.
- Vaulted Ceiling Option: The living room can include a vaulted ceiling to create volume and highlight the gable roofline.
- Functional Kitchen: Includes a central island, walk-in pantry, and clear view toward the great room.
- Dedicated Laundry: Located off the main hallway for easy access.
Exterior Highlights
- Board and Batten Siding: Classic vertical panels bring a clean, rustic elegance to the home’s exterior.
- Brick Foundation: Adds warmth, texture, and visual grounding beneath the bright façade.
- Symmetrical Gable Roof: Provides architectural balance and farmhouse charm.
- Front Porch: Wide enough for rocking chairs and potted plants—perfect for country or suburban settings.
Ideal For
- Small families or couples looking for an affordable primary residence.
- Guest house, casita, or ADU (Accessory Dwelling Unit) builds.
- Rental properties or vacation homes in rural, suburban, or coastal areas.
Architectural Character
The Farmhouse Cottage style combines rustic materials with modern efficiency. Clean rooflines, wood textures, and classic symmetry create curb appeal rooted in tradition. Its flexible layout allows easy adaptation for modern living, whether in a countryside lot or a city infill property. Learn more about small home architectural balance on ArchDaily.
Key Benefits Included
- Editable CAD + PDF Files: Modify or print instantly for your builder or architect.
- Unlimited Build License: Build multiple times with no reuse fees.
- Structural Engineering: Professionally stamped and code-compliant.
- Foundation Options: Choose between crawlspace, slab, or basement foundations.
- Energy Efficiency Ready: Compact footprint supports efficient HVAC and low-cost energy systems.
Customization Options
Need a detached garage, wraparound porch, or side-entry kitchen? All modifications are affordable and easy. You can also explore similar Small House Plans or Farmhouse Designs for inspiration.
Included Collections You May Like
Frequently Asked Questions
Does this plan include both CAD and PDF versions? Yes—both editable CAD files and printable PDFs are included.
Can I make layout changes? Absolutely. Wall shifts, room expansions, or window moves can be done quickly and affordably.
Is this plan suitable for narrow lots? Yes. Its compact footprint fits many small or infill sites.
Does it include engineering? Yes, structural engineering is included to meet modern codes.
What’s the roof pitch? A traditional 9/12 primary gable roofline with accent dormer options.
Start Your Farmhouse Build Today
Bring charm, functionality, and simplicity together in this beautifully crafted Farmhouse Cottage Plan. Perfect for small families or secondary dwellings, it captures the essence of comfort living with timeless design.
Visit MyHomeFloorPlans.com to customize this design and begin planning your dream home today!
18-1457 HOUSE PLAN – Farmhouse Home Plan – 2-Bed, 2-Bath, 1,250 SF
- BOTH a PDF and CAD file (sent to the email provided/a copy of the downloadable files will be in your account here)
- PDF – Easily printable at any local print shop
- CAD Files – Delivered in AutoCAD format. Required for structural engineering and very helpful for modifications.
- Structural Engineering – Included with every plan unless not shown in the product images. Very helpful and reduces engineering time dramatically for any state. *All plans must be approved by engineer licensed in state of build*
Disclaimer
Verify dimensions, square footage, and description against product images before purchase. Currently, most attributes were extracted with AI and have not been manually reviewed.
My Home Floor Plans, Inc. does not assume liability for any deviations in the plans. All information must be confirmed by your contractor prior to construction. Dimensions govern over scale.



