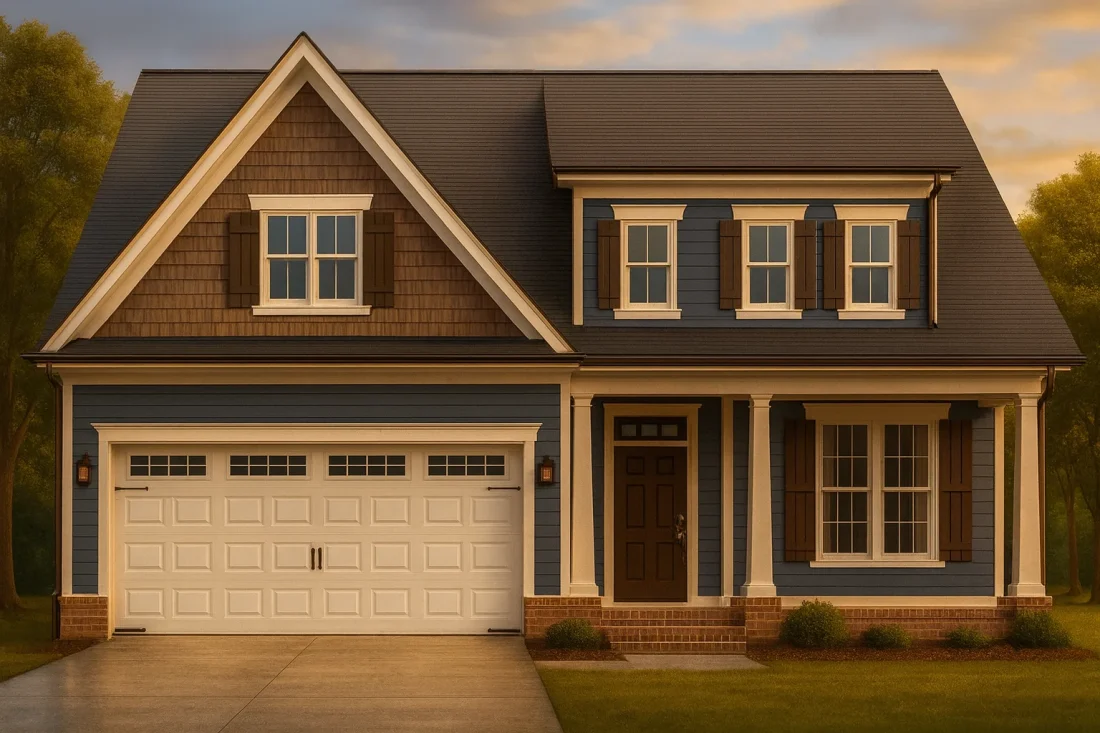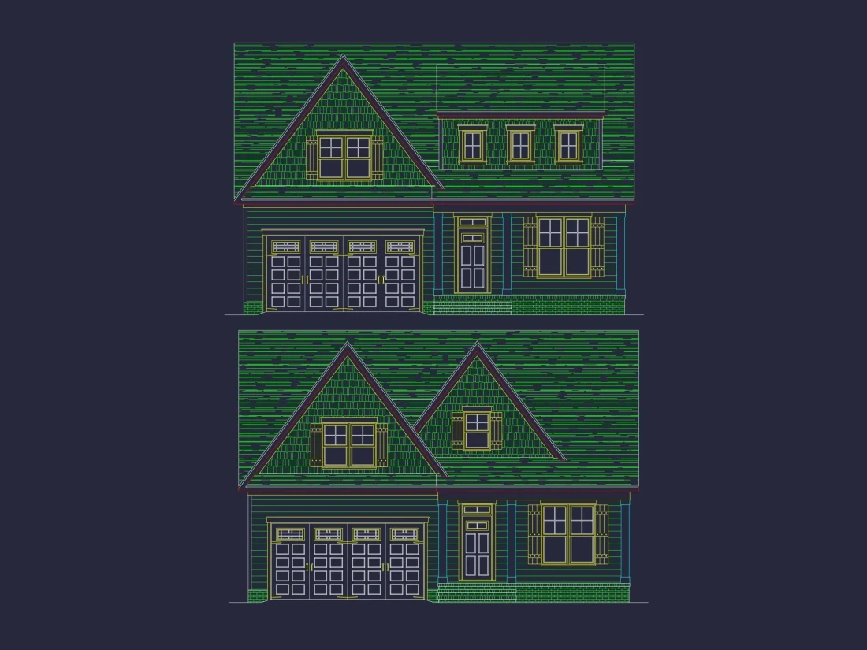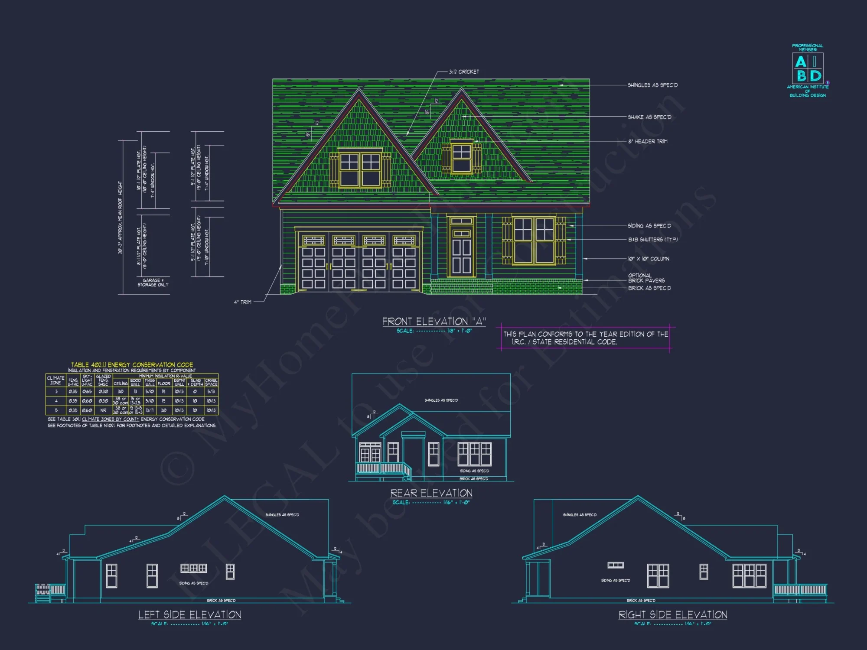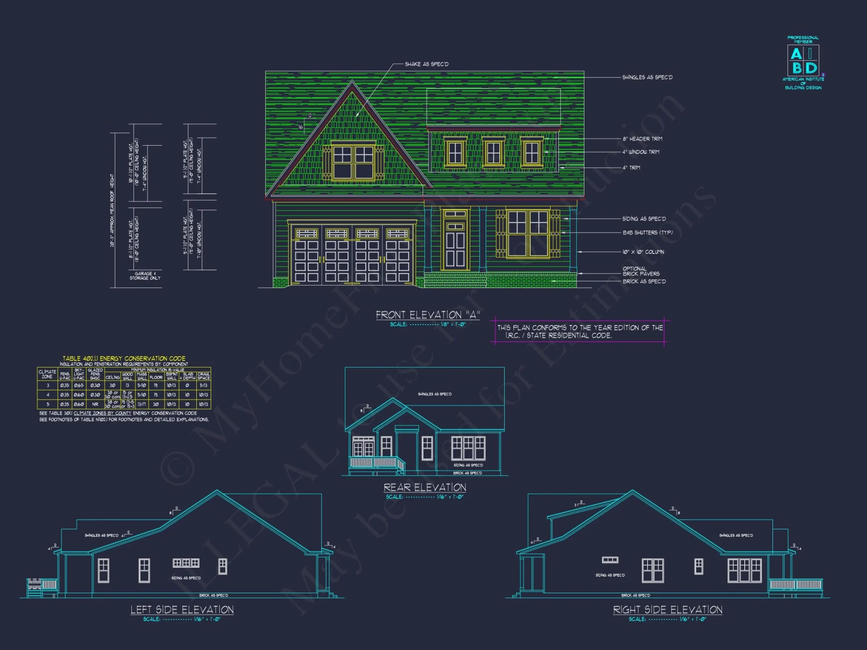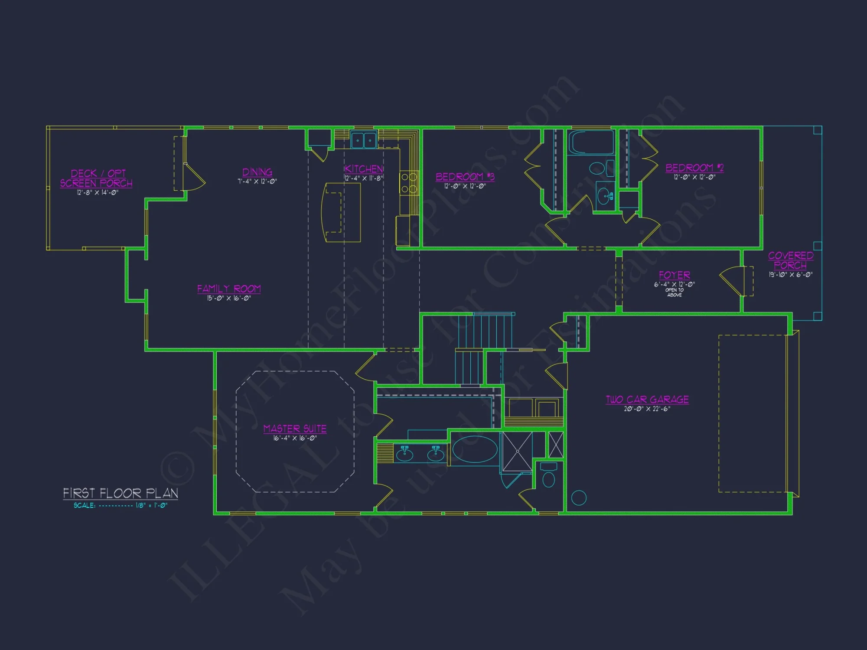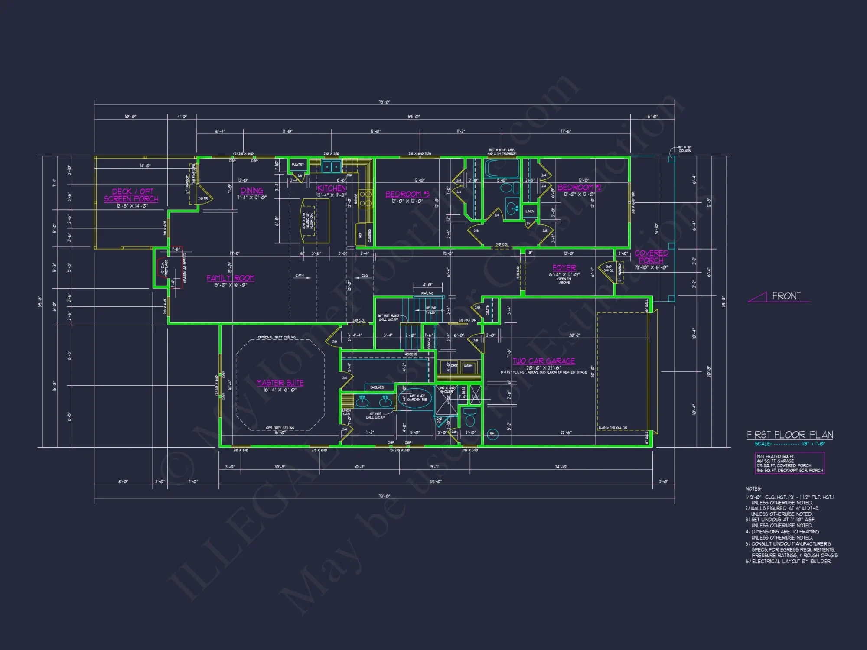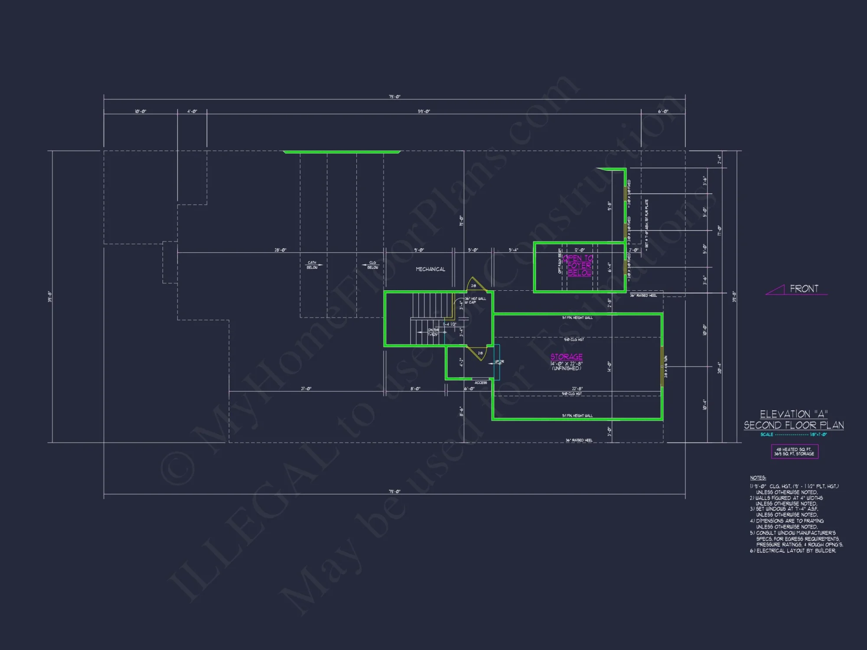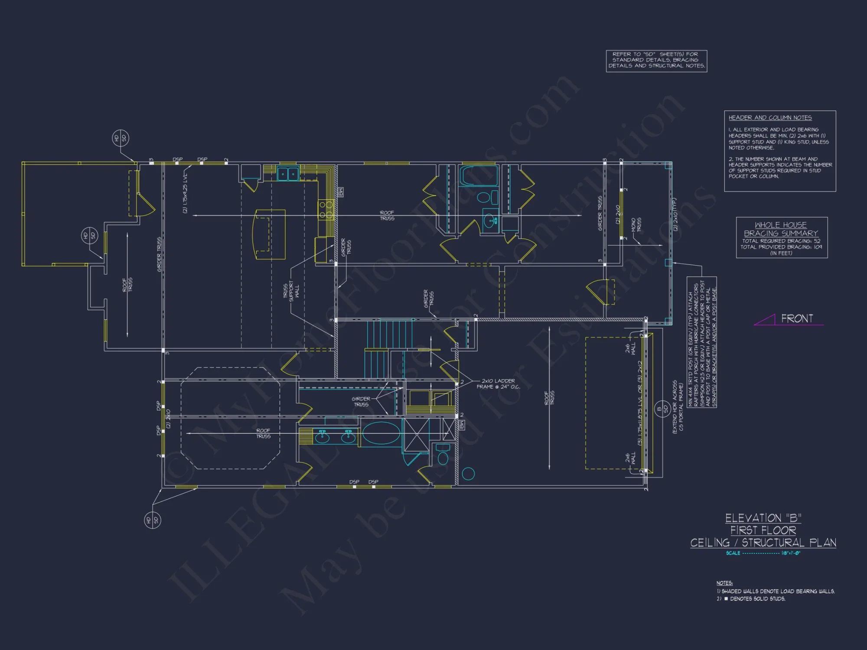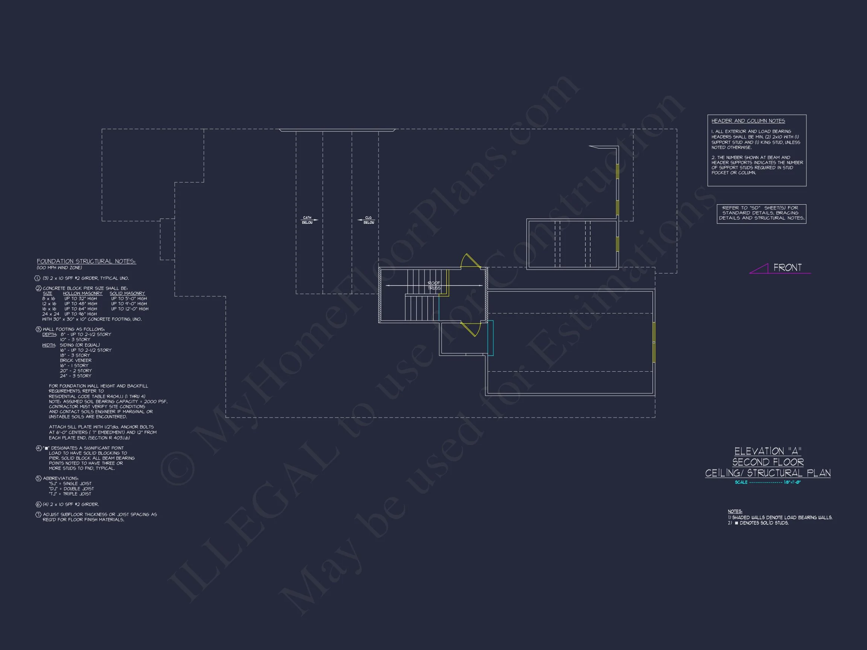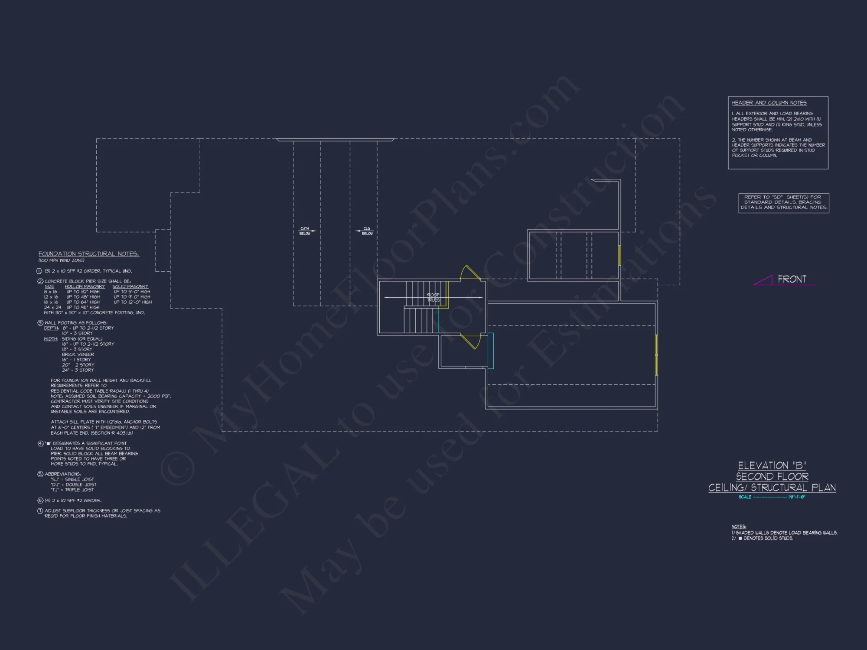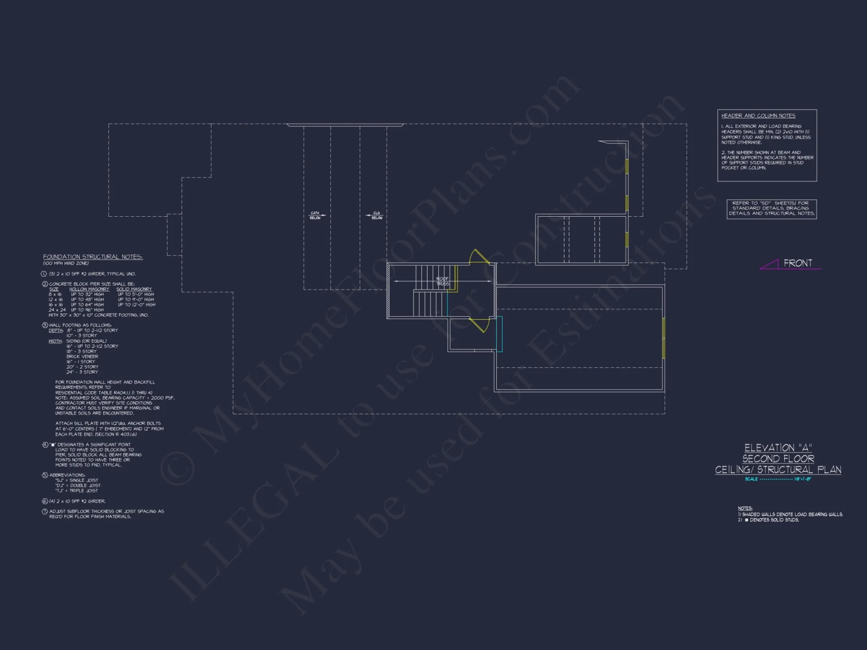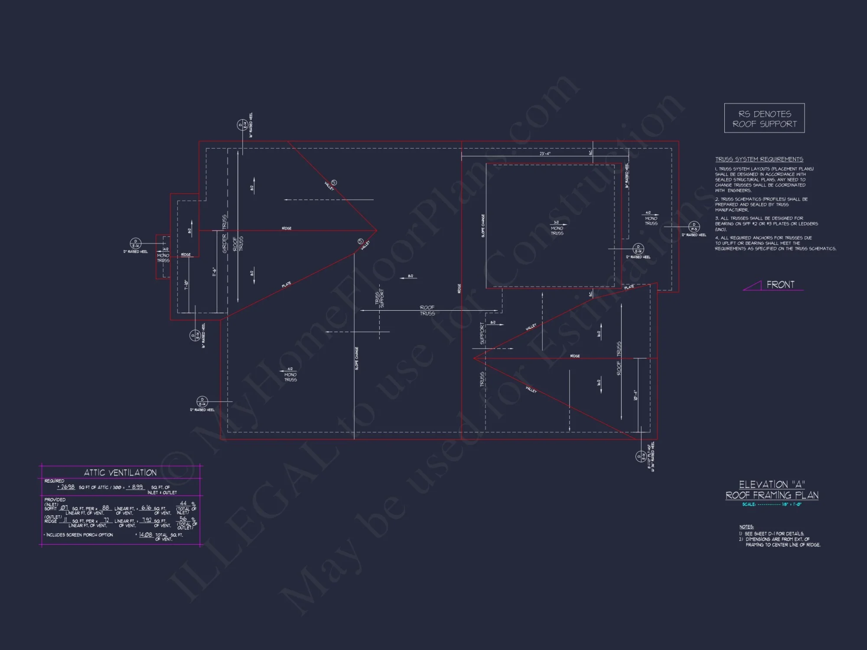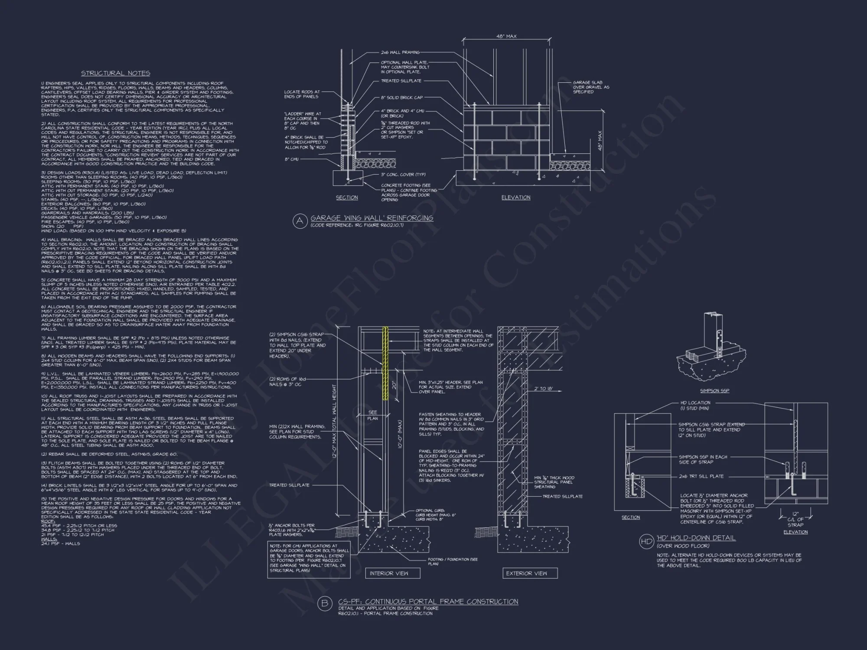18-1583 HOUSE PLAN – Traditional Craftsman Home Plan – 3-Bed, 2.5-Bath, 2,050 SF
Traditional Craftsman and Colonial house plan with siding and brick exterior • 3 bed • 2.5 bath • 2,050 SF. Open floor plan, front-entry garage, covered porch. Includes CAD+PDF + unlimited build license.
Original price was: $1,656.45.$1,134.99Current price is: $1,134.99.
999 in stock
* Please verify all details with the actual plan, as the plan takes precedence over the information shown below.
| Architectural Styles | |
|---|---|
| Width | 39'-8" |
| Depth | 79'-0" |
| Htd SF | |
| Unhtd SF | |
| Bedrooms | |
| Bathrooms | |
| # of Floors | |
| # Garage Bays | |
| Indoor Features | Foyer, Mudroom, Great Room, Family Room, Fireplace, Office/Study, Bonus Room |
| Outdoor Features | Covered Front Porch, Covered Rear Porch, Screened Porch, Patio |
| Bed and Bath Features | Bedrooms on First Floor, Owner's Suite on First Floor, Walk-in Closet |
| Kitchen Features | |
| Garage Features | |
| Condition | New |
| Ceiling Features | |
| Structure Type | |
| Exterior Material |
Elizabeth Rhodes – October 25, 2023
Editable PDFs let our superintendent mark field notes digitally, speeding communication with off-site team members.
9 FT+ Ceilings | Affordable | Bedrooms on First and Second Floors | Bonus Rooms | Breakfast Nook | Covered Front Porch | Covered Patio | Covered Rear Porches | Craftsman | Family Room | Fireplaces | Foyer | Front Entry | Great Room | Home Plans with Mudrooms | Kitchen Island | Medium | Narrow Lot Designs | Office/Study Designs | Owner’s Suite on the First Floor | Screened Porches | Starter Home | Traditional | Vaulted Ceiling | Walk-in Closet | Walk-in Pantry
Traditional Craftsman Colonial Home Plan with Timeless Appeal
Classic materials meet modern comfort in this 2,050 sq. ft. Traditional Craftsman Colonial home featuring 3 bedrooms, 2.5 baths, and detailed architectural charm.
This Traditional Craftsman Colonial style home plan blends character, comfort, and modern convenience. Its exterior combines painted lap siding, warm shingle accents, and brick details for an elegant and enduring look. Inside, the plan balances open living with intimate spaces designed for everyday life.
Spacious and Functional Living Areas
- Heated Space: Approximately 2,050 sq. ft. across two stories.
- Layout: Open concept main floor connecting kitchen, dining, and great room.
- Entryway: Covered front porch welcomes guests with Craftsman-style columns.
Bedrooms & Bathrooms
- 3 bedrooms including a serene primary suite on the upper level with walk-in closet.
- 2.5 bathrooms including a spacious primary bath with dual vanities and soaking tub.
- Secondary bedrooms share a Jack-and-Jill style bathroom for added efficiency.
Interior Design Highlights
- Great Room: Centerpiece fireplace and rear-facing windows for natural light.
- Kitchen: Oversized island, walk-in pantry, and seamless flow into the dining area. Explore kitchen island layouts.
- Dining Space: Light-filled and flexible—ideal for daily meals or entertaining.
- Study / Flex Room: Private front room perfect for home office or guest retreat.
Garage, Storage, and Utility Spaces
- Garage: Attached 2-car garage with direct access to mudroom and laundry.
- Storage: Generous closet space, linen storage, and attic potential.
- Mudroom: Functional drop zone with built-in bench and storage cubbies.
Outdoor Living & Architectural Details
- Covered front porch framed with tapered columns and brick bases.
- Rear patio for outdoor dining and relaxation.
- Shingle gables and window grids reflect the Craftsman architectural tradition.
Architectural Style: Traditional Craftsman Colonial
This home’s style harmonizes the Craftsman’s handcrafted beauty with Colonial symmetry and proportion. Its blue siding contrasts beautifully with white trim and warm-toned brick, giving the façade both distinction and approachability. Inside, the style continues through exposed beams, wood accents, and thoughtfully framed transitions between rooms.
Bonus Features
- Dedicated office or study for flexible home use.
- Fireplace-centered great room offering comfort and charm.
- Optional bonus room for expansion, media space, or guest suite.
Included with Every Plan
- CAD + PDF Files: Editable and printable versions included for easy customization.
- Unlimited Build License: Freedom to build multiple times without extra fees.
- Structural Engineering: Professionally engineered and code-compliant designs.
- Free Foundation Options: Slab, crawlspace, or basement available at no charge.
- Fast Customization: Modify any feature affordably—50% less than typical modification costs.
Why Choose This Traditional Craftsman Colonial Plan?
This design delivers enduring curb appeal, energy efficiency, and practical elegance. The symmetrical Colonial influence ensures balance, while Craftsman touches—exposed brackets, wood shutters, and gable detailing—add character and texture. Ideal for suburban or countryside lots, it offers a versatile footprint and efficient layout for growing families.
Explore Related Home Collections
Frequently Asked Questions
Can I make changes to this plan? Absolutely. We offer professional, affordable modifications tailored to your preferences.
Do I receive engineering and build rights? Yes—each purchase includes full structural engineering and an unlimited build license.
What’s included with the CAD and PDF package? You’ll receive editable CAD files, printable PDFs, foundation options, and all structural sheets ready for construction.
Start Building Your Dream Home
Contact support@myhomefloorplans.com or visit our contact page to begin your journey toward owning this timeless Craftsman Colonial home. Explore the perfect blend of elegance and functionality with every blueprint.
Build with confidence—your dream home starts here.
18-1583 HOUSE PLAN – Traditional Craftsman Home Plan – 3-Bed, 2.5-Bath, 2,050 SF
- BOTH a PDF and CAD file (sent to the email provided/a copy of the downloadable files will be in your account here)
- PDF – Easily printable at any local print shop
- CAD Files – Delivered in AutoCAD format. Required for structural engineering and very helpful for modifications.
- Structural Engineering – Included with every plan unless not shown in the product images. Very helpful and reduces engineering time dramatically for any state. *All plans must be approved by engineer licensed in state of build*
Disclaimer
Verify dimensions, square footage, and description against product images before purchase. Currently, most attributes were extracted with AI and have not been manually reviewed.
My Home Floor Plans, Inc. does not assume liability for any deviations in the plans. All information must be confirmed by your contractor prior to construction. Dimensions govern over scale.



