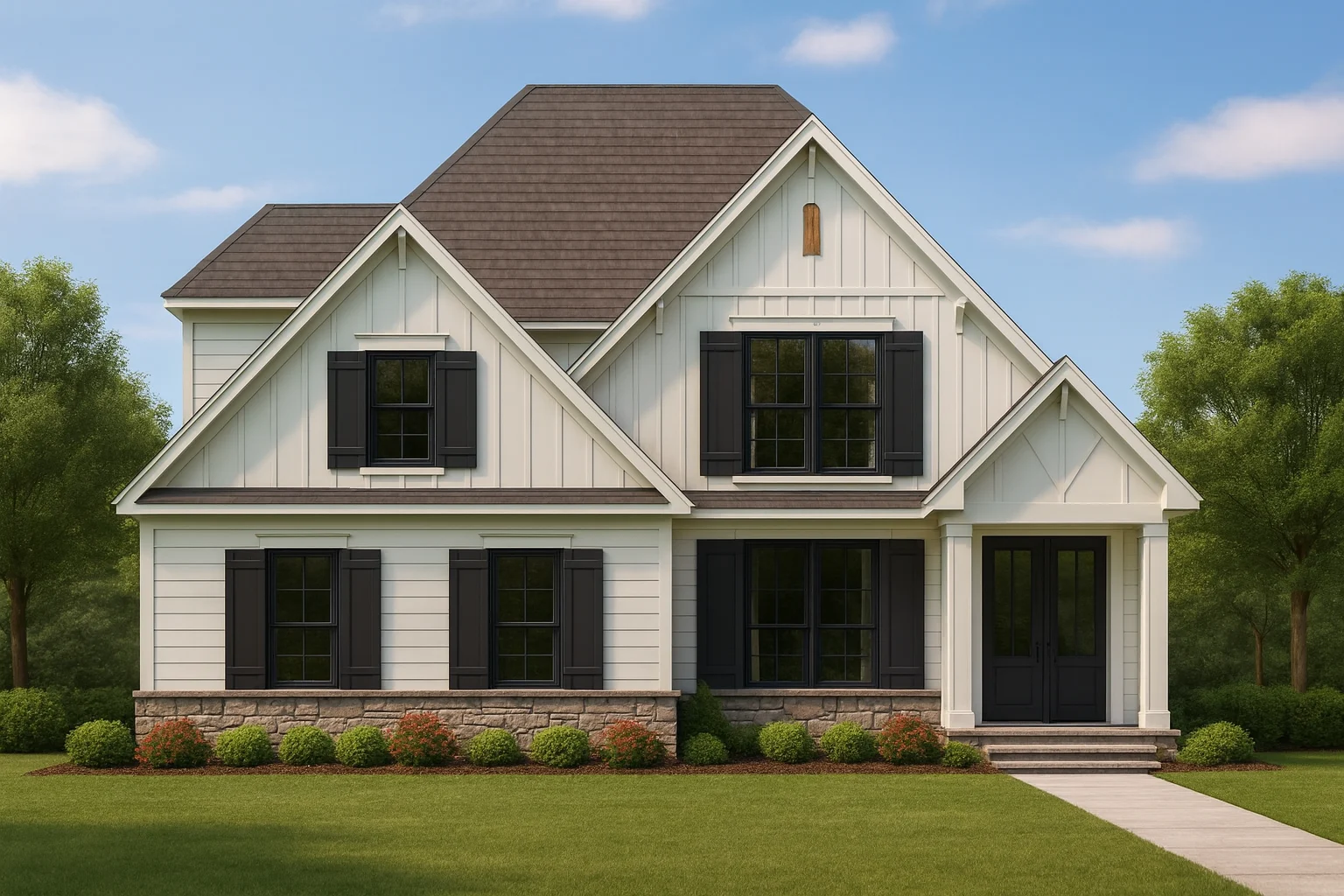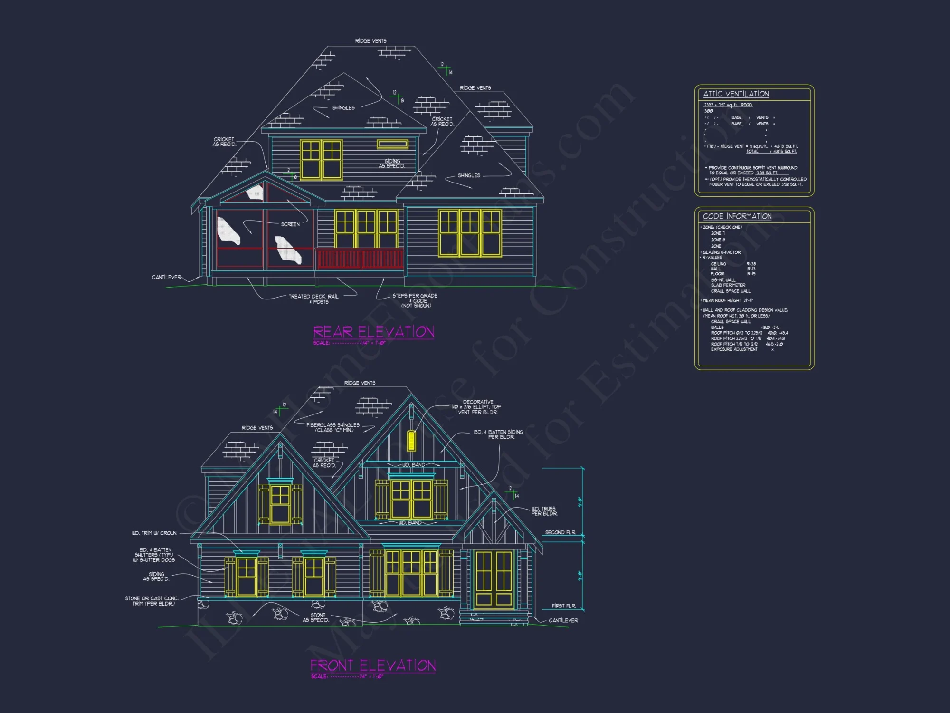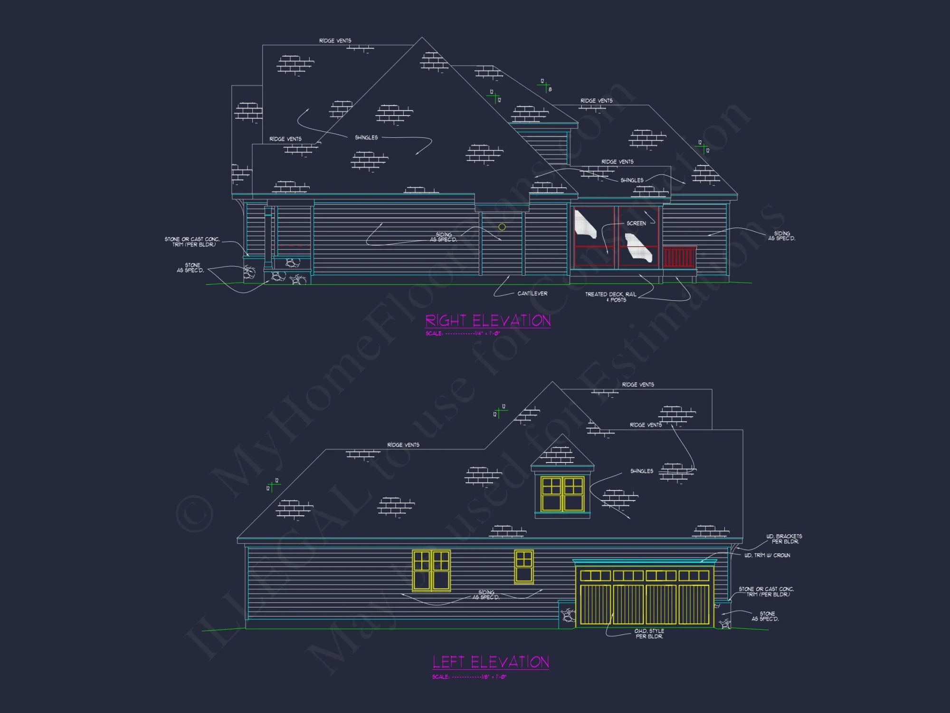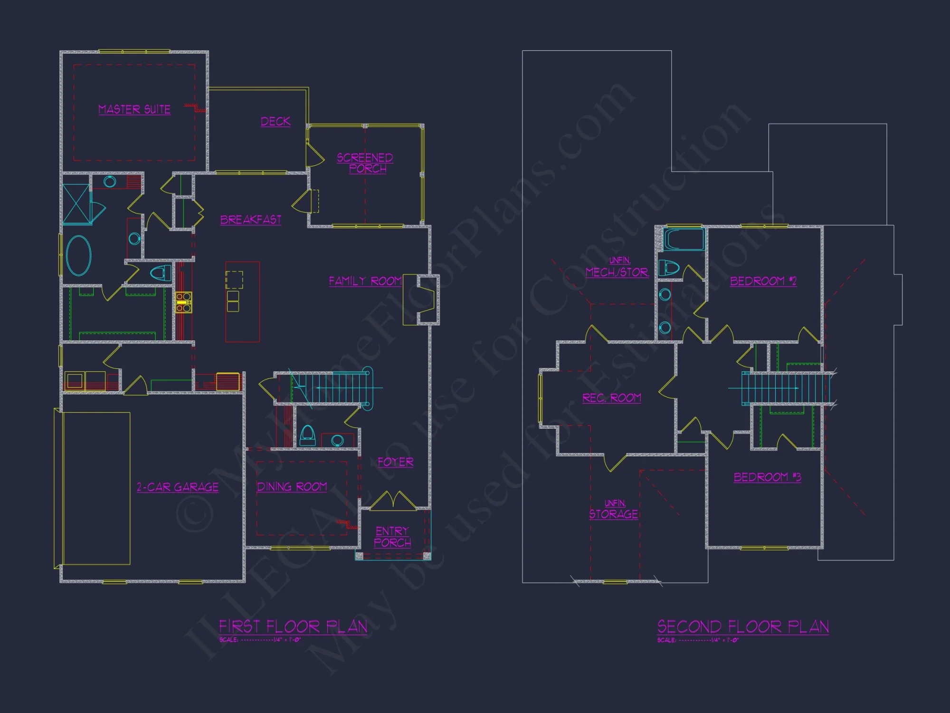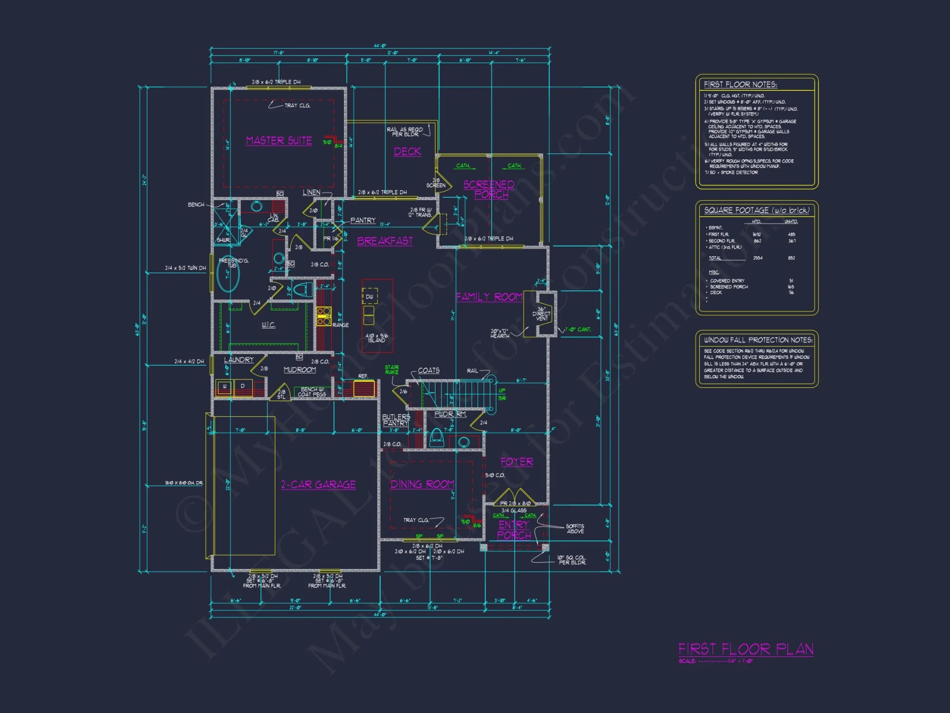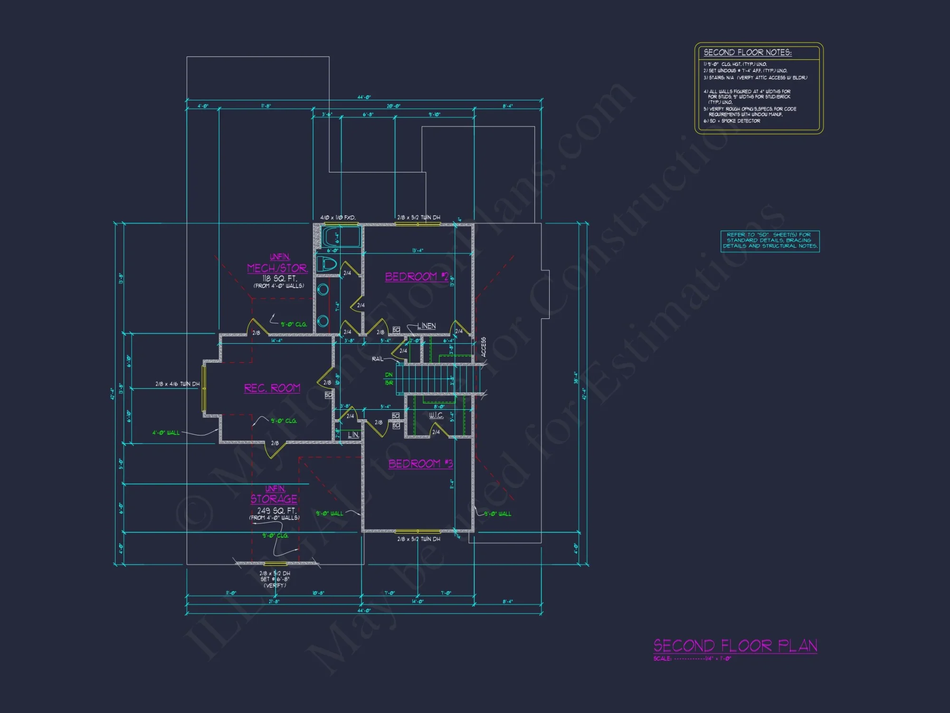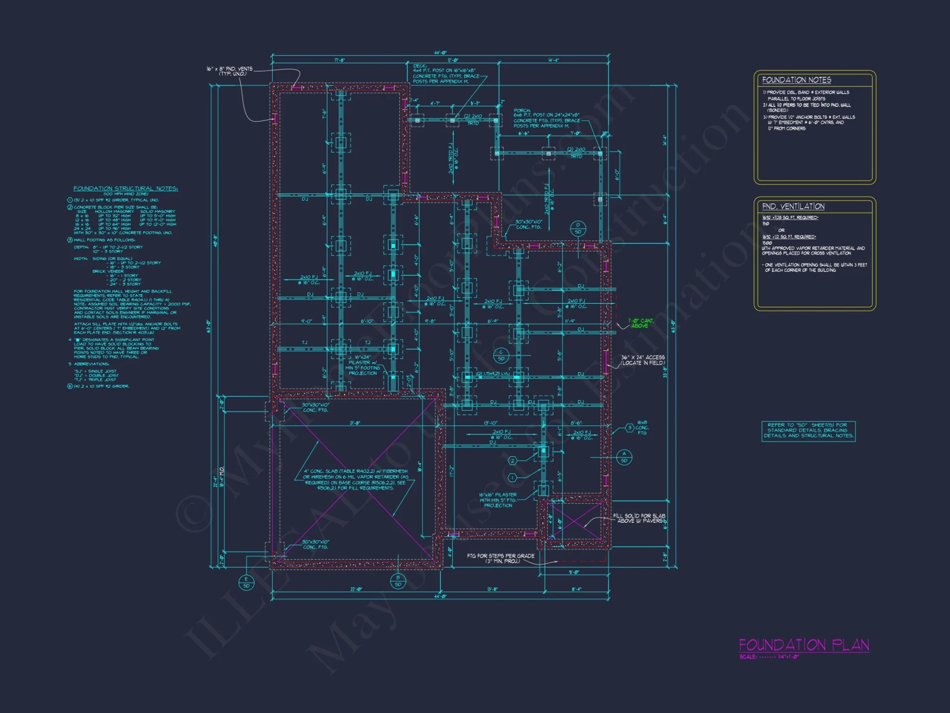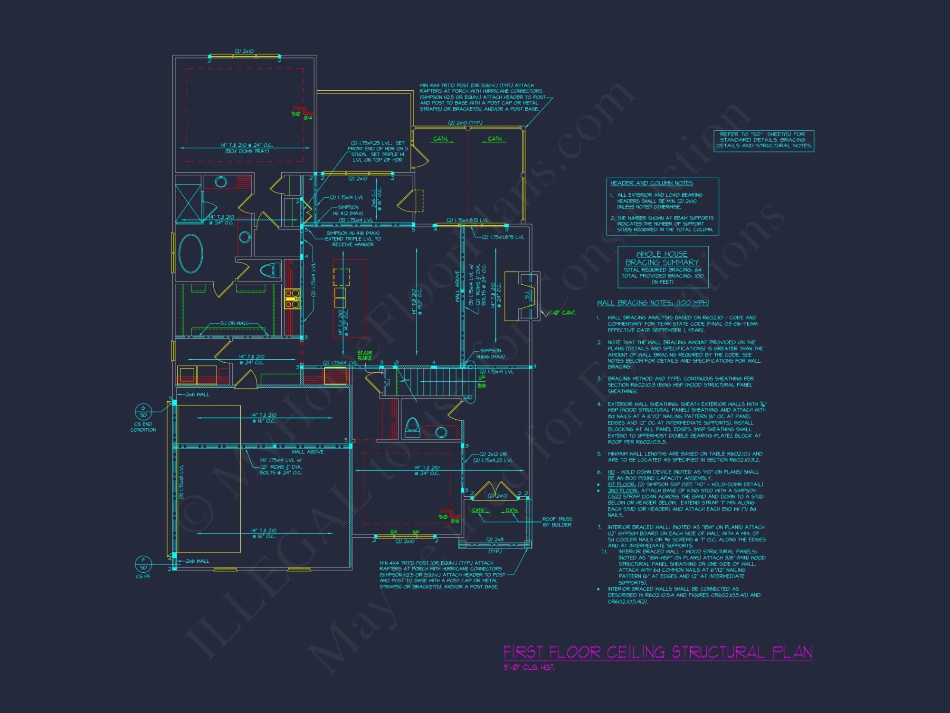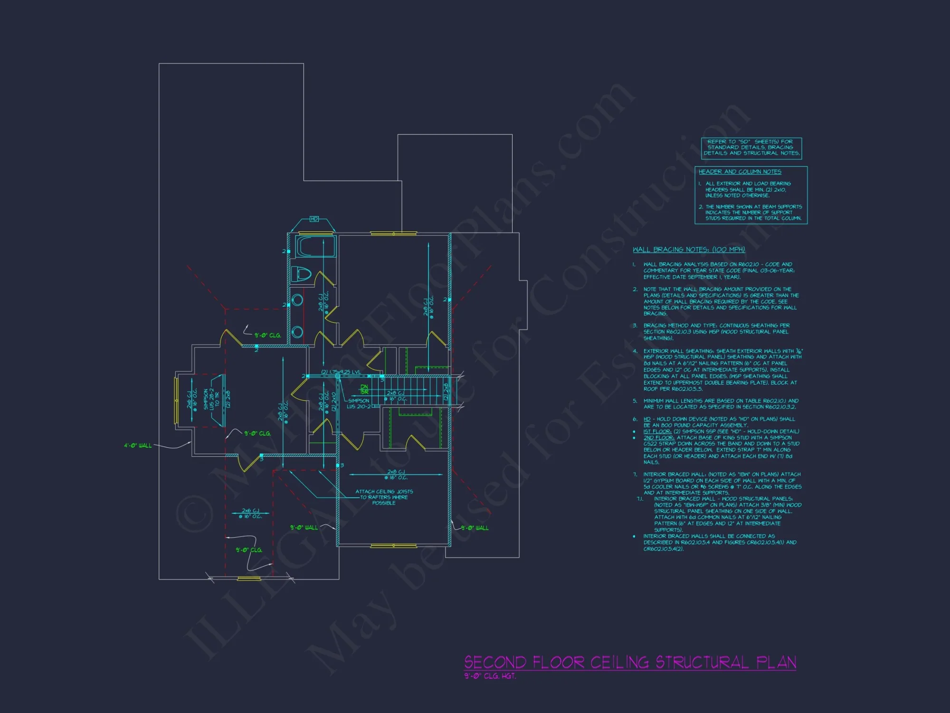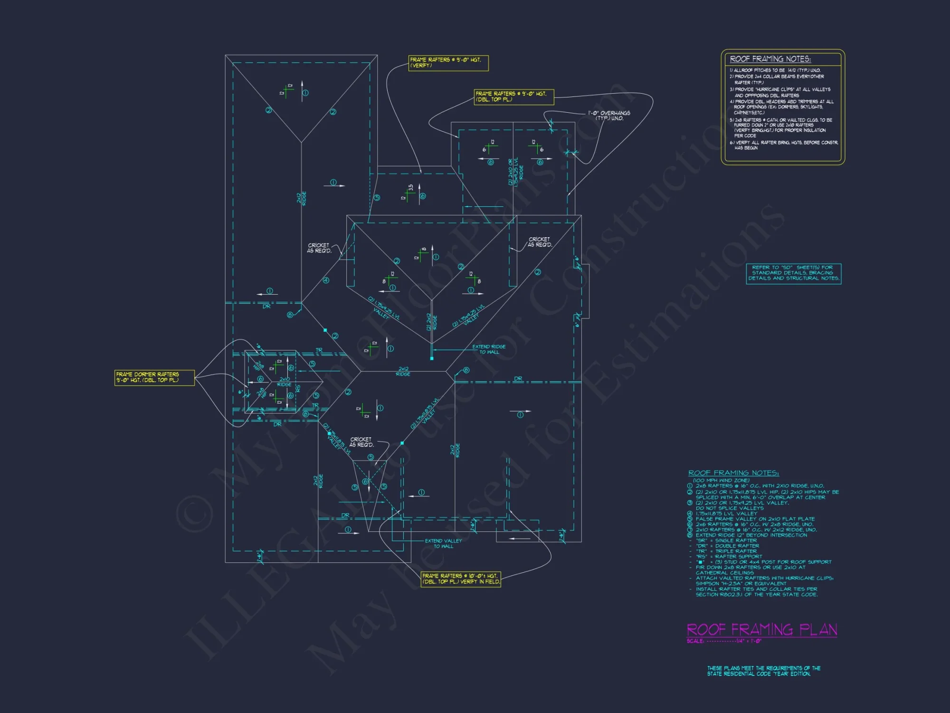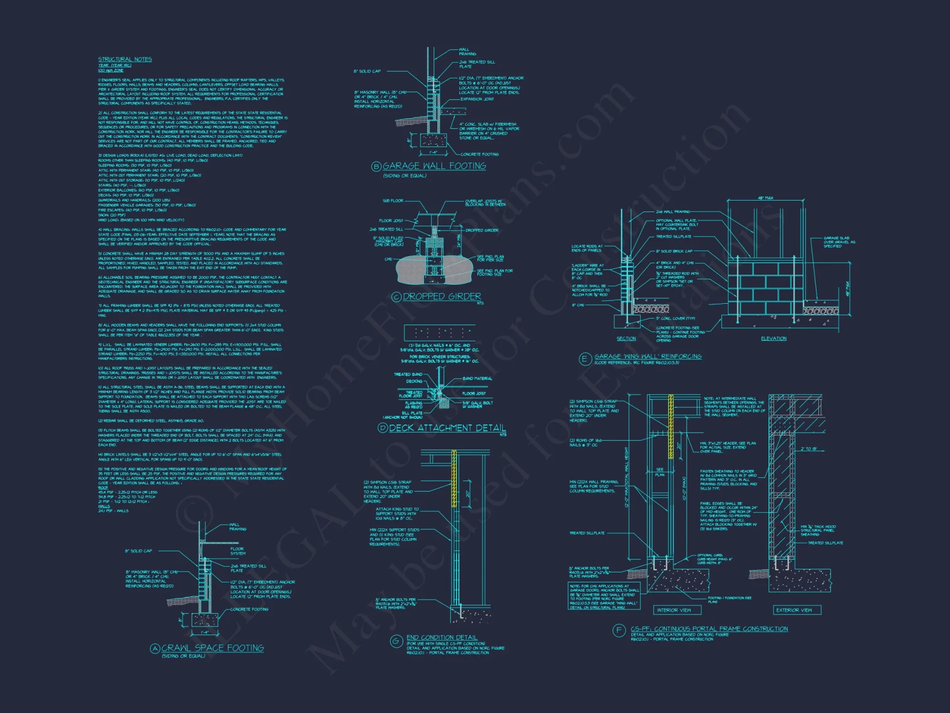18-1587 HOUSE PLAN – Modern Farmhouse Plan – 4-Bed, 3-Bath, 2,550 SF
Modern Farmhouse, Traditional, and Craftsman house plan with board and batten and stone exterior • 4 bed • 3 bath • 2,550 SF. Open-concept layout, front porch, and attached 2-car garage. Includes CAD+PDF + unlimited build license.
Original price was: $1,976.45.$1,254.99Current price is: $1,254.99.
999 in stock
* Please verify all details with the actual plan, as the plan takes precedence over the information shown below.
| Architectural Styles | |
|---|---|
| Width | 44'-0" |
| Depth | 63'-0" |
| Htd SF | |
| Unhtd SF | |
| Bedrooms | |
| Bathrooms | |
| # of Floors | |
| # Garage Bays | |
| Indoor Features | Basement, Family Room, Foyer, Open Floor Plan, Recreational Room |
| Outdoor Features | |
| Bed and Bath Features | Bedrooms on First Floor, Bedrooms on Second Floor, Owner's Suite on First Floor, Walk-in Closet |
| Kitchen Features | |
| Garage Features | |
| Condition | New |
| Ceiling Features | |
| Structure Type | |
| Exterior Material |
Cheryl Martinez – June 21, 2024
The preview quality is so sharp we examined cabinet dimensions before purchase; avoided tight squeeze issues in advance.
9 FT+ Ceilings | Affordable | Basement | Basement Garage | Bedrooms on First and Second Floors | Breakfast Nook | Covered Front Porch | Craftsman | Deck | Family Room | First-Floor Bedrooms | Foyer | Front Entry | Kitchen Island | Large House Plans | Modern Craftsman Designs | Open Floor Plan Designs | Owner’s Suite on the First Floor | Recreational Room | Screened Porches | Second Floor Bedroom | Side Entry Garage | Starter Home | Traditional Craftsman | Walk-in Closet
Elegant 2-Story Modern Farmhouse Plan with Board and Batten Detailing
Discover this 2,550 sq. ft. Modern Farmhouse featuring 4 bedrooms, 3 baths, a spacious open floor plan, and timeless curb appeal with board and batten siding and stone accents.
This Modern Farmhouse design combines traditional warmth with a clean, updated aesthetic. The striking board and batten exterior, stone base trim, and dark-framed windows create a perfect blend of rustic charm and contemporary sophistication.
Architectural Overview
The exterior balances horizontal and vertical lines, while the gabled roof and covered front porch establish the home’s inviting character. Inside, the layout centers around an open-concept living area ideal for entertaining and family connection.
Main Floor Highlights
- Spacious great room with fireplace and built-in shelving.
- Open dining area connecting directly to the kitchen and covered patio.
- Modern kitchen with central island, walk-in pantry, and abundant natural light.
- Private Owner’s Suite on the main level with dual sinks, soaking tub, and large walk-in closet.
- Guest bedroom or flex office conveniently located near the entryway.
Upper Level Details
- Two additional bedrooms with walk-in closets and shared bath access.
- Bonus loft or recreational space perfect for family activities.
- Ample storage and secondary laundry access for convenience.
Exterior & Materials
- Exterior finish: Vertical board and batten siding complemented by stone wainscoting.
- Roof: Dimensional asphalt shingles with gable and dormer features.
- Windows: Energy-efficient black-framed windows emphasizing contrast and depth.
- Porch: Covered front and rear porches designed for relaxation and outdoor gatherings.
Floor Plan Features
- 4 bedrooms and 3 bathrooms spread over two levels.
- 2,550 heated square feet with flexible living and storage options.
- 2-car front-entry garage with mudroom connection to the kitchen.
- Dedicated laundry and utility spaces for organization and efficiency.
Why Homeowners Love This Design
This plan strikes the perfect balance between modern style and farmhouse comfort. Homeowners enjoy the cozy yet open spaces, ideal for families seeking a timeless aesthetic without sacrificing convenience. With its efficient footprint, it’s equally suited for suburban or countryside lots.
Energy & Comfort Features
- Energy-efficient windows and insulation throughout.
- Optional smart home integration and HVAC zoning.
- Natural cross-ventilation and optimal lighting orientation.
Included with Every Plan
- CAD + PDF Files: Fully editable and print-ready for construction.
- Unlimited Build License: Freedom to build the home multiple times without added cost.
- Professional Engineering: Structural review included to meet local building codes.
- Free Foundation Options: Choose from slab, crawlspace, or basement foundations.
- Modification Services: Tailor the layout, room sizes, or elevation affordably.
Outdoor Living Spaces
Both the front and rear porches invite relaxation and connection. The rear deck provides space for grilling or entertaining, extending the indoor-outdoor flow central to farmhouse living. The architectural stone detailing enhances durability and visual texture.
Customization Options
Whether you want a larger Owner’s Suite, side-entry garage, or expanded kitchen layout, all elements can be adjusted through our design team. Request plan modifications directly on our contact page.
Architectural Inspiration
This home draws from the Modern Farmhouse movement—where timeless craftsmanship meets contemporary materials. The result is a structure that feels both rooted in history and built for today’s lifestyle.
Similar Collections
- Southern Farmhouse Plans
- Transitional Farmhouse Plans
- Traditional Craftsman House Plans
- Covered Front Porch Designs
Frequently Asked Questions
Can I make changes to this plan? Yes! Modifications are easy and affordable—get a quote in 24 hours. Are the porches included in the drawings? Absolutely, both front and back porches are part of the plan set. Do I receive full rights to build? Yes, your purchase includes an unlimited build license. Are plans stamped by an engineer? Yes, each plan includes professional structural engineering approval. How do I preview the design? You can view full plans before buying to ensure the perfect fit.
Start Building Your Dream Home
Bring modern farmhouse elegance to life with this beautifully balanced home plan. Download the CAD and PDF files today, customize to your vision, and begin your journey toward building a timeless home that’s both stylish and enduring.
18-1587 HOUSE PLAN – Modern Farmhouse Plan – 4-Bed, 3-Bath, 2,550 SF
- BOTH a PDF and CAD file (sent to the email provided/a copy of the downloadable files will be in your account here)
- PDF – Easily printable at any local print shop
- CAD Files – Delivered in AutoCAD format. Required for structural engineering and very helpful for modifications.
- Structural Engineering – Included with every plan unless not shown in the product images. Very helpful and reduces engineering time dramatically for any state. *All plans must be approved by engineer licensed in state of build*
Disclaimer
Verify dimensions, square footage, and description against product images before purchase. Currently, most attributes were extracted with AI and have not been manually reviewed.
My Home Floor Plans, Inc. does not assume liability for any deviations in the plans. All information must be confirmed by your contractor prior to construction. Dimensions govern over scale.



