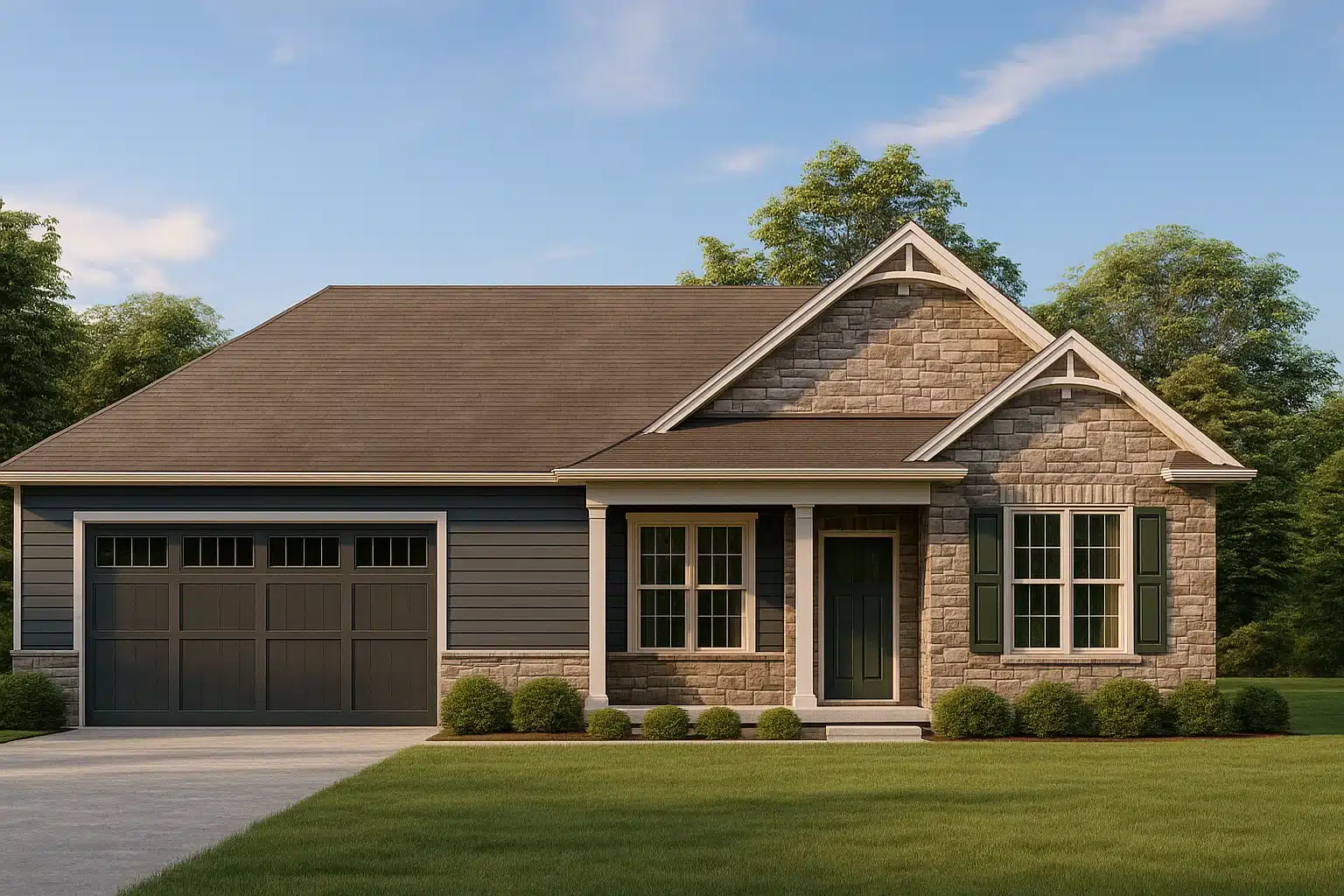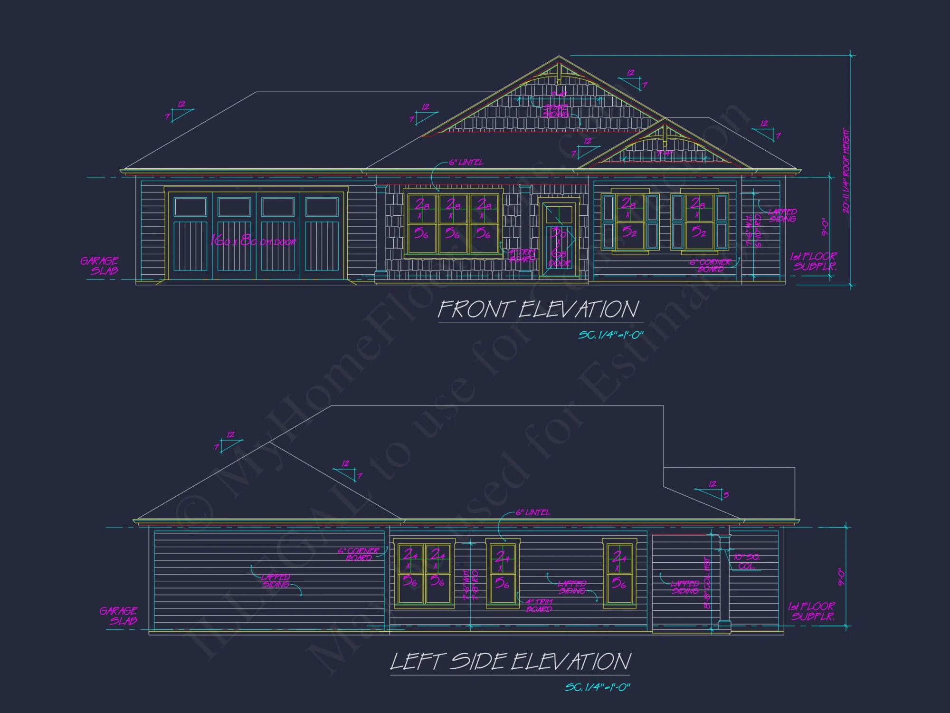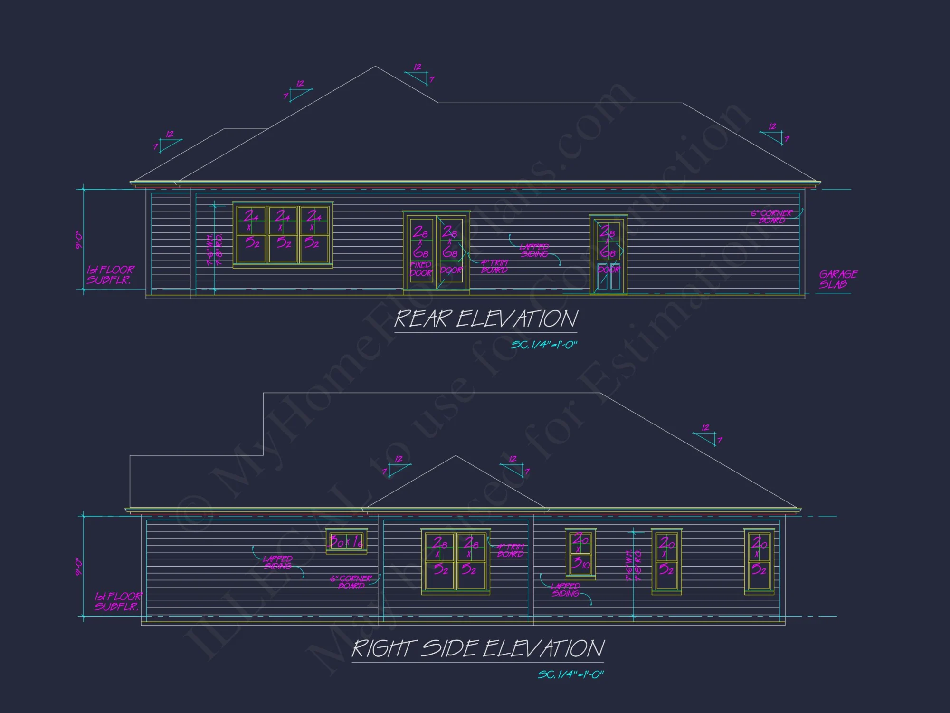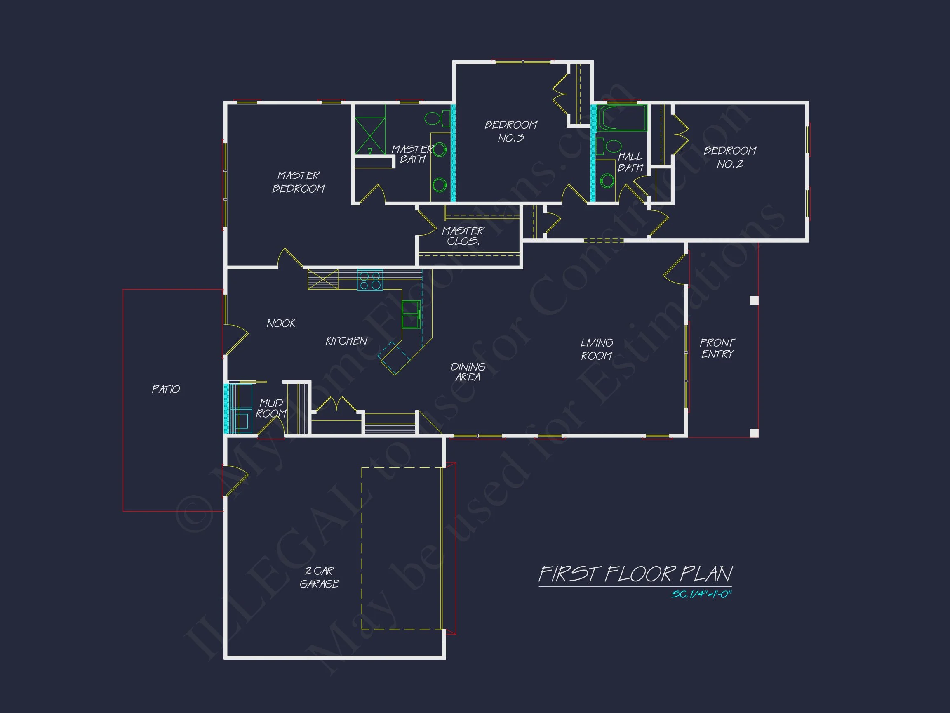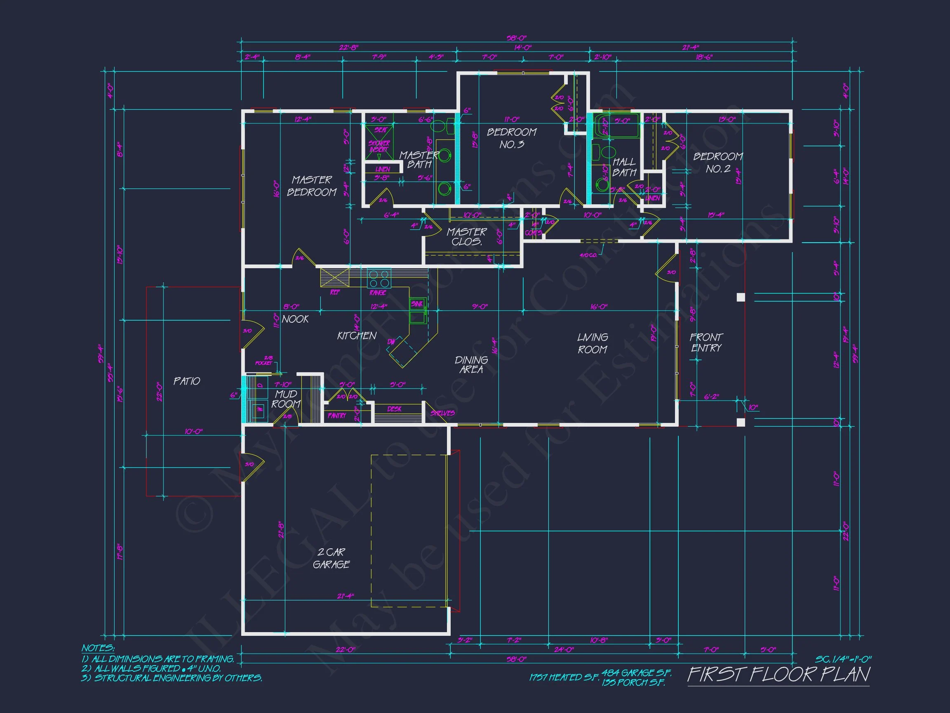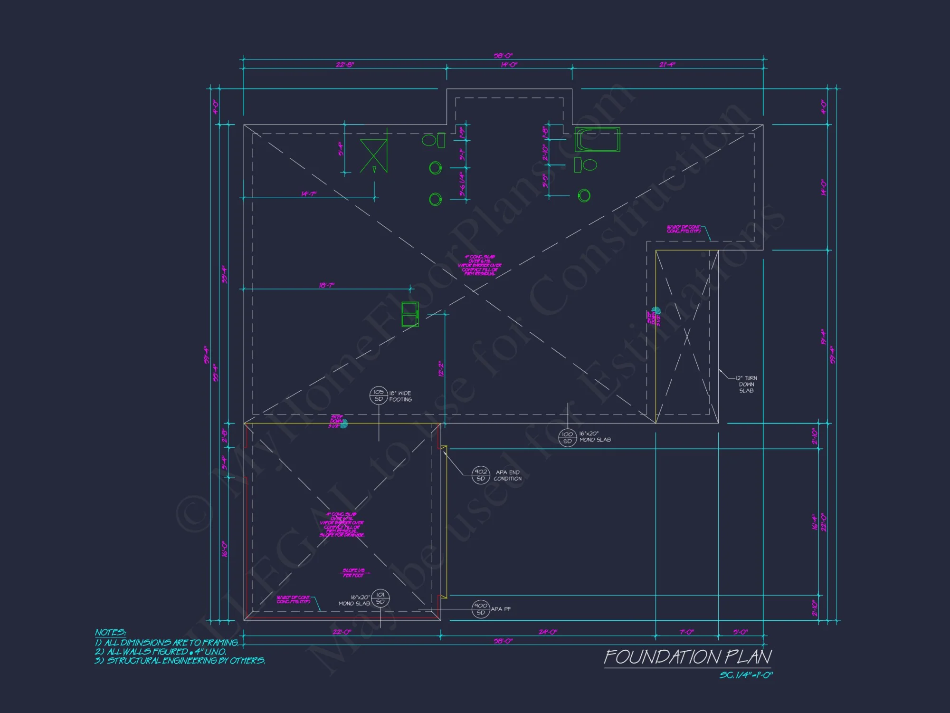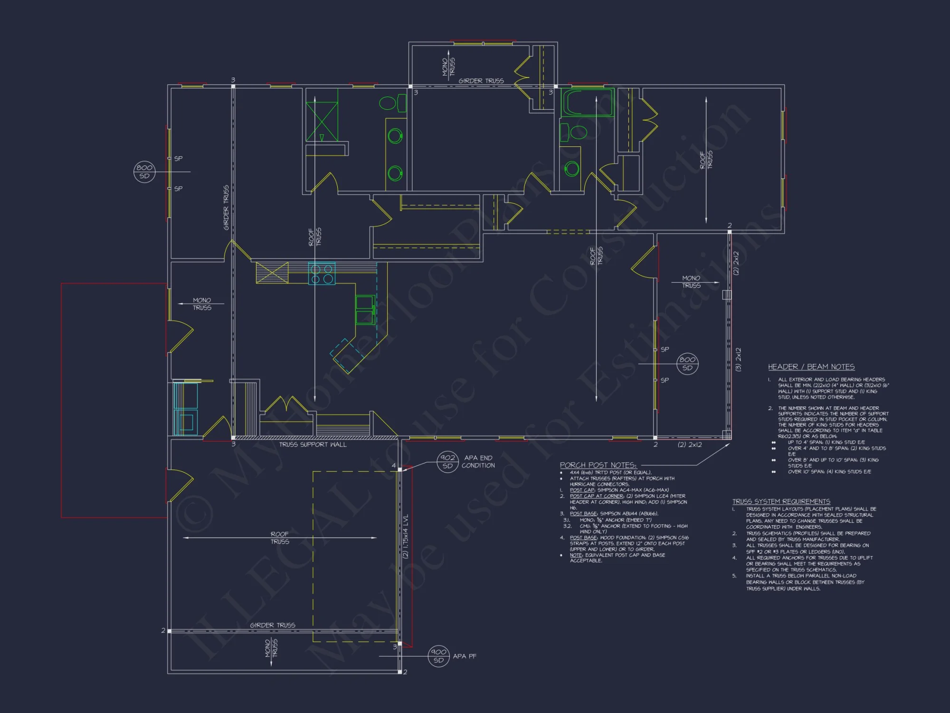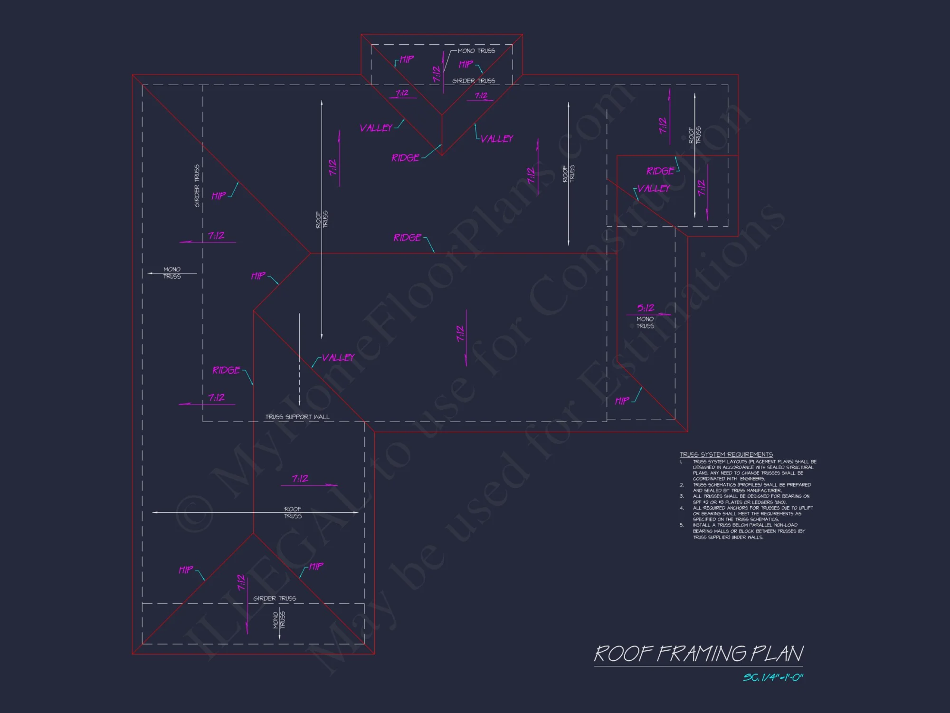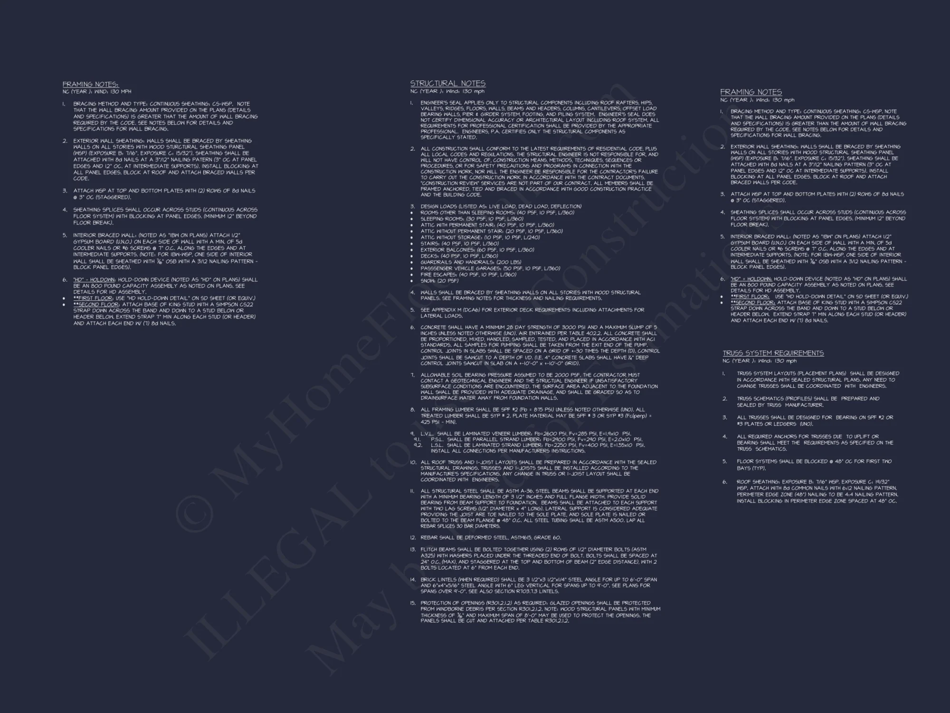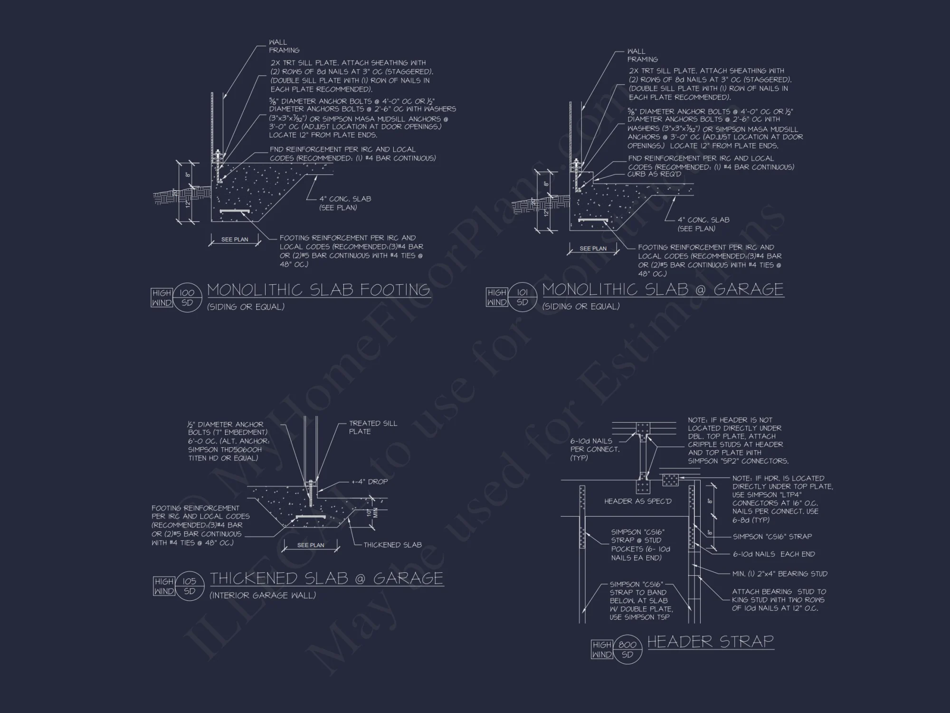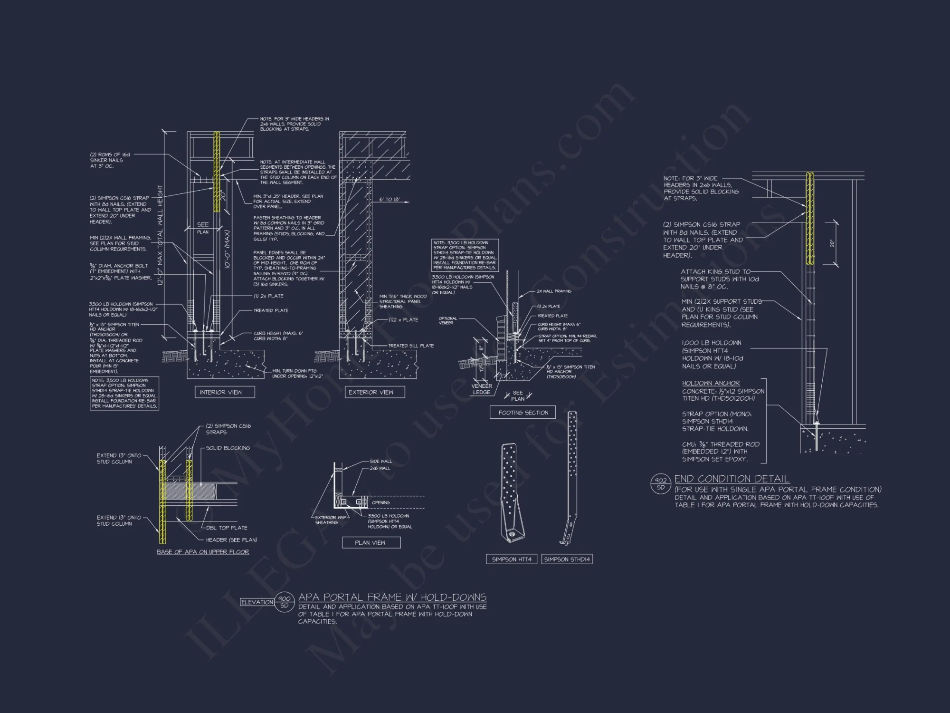18-1699 HOUSE PLAN – Traditional Ranch Home Plan – 3-Bed, 2-Bath, 1,750 SF
Traditional Ranch and Classic / Traditional Suburban house plan with stone and siding exterior • 3 bed • 2 bath • 1,750 SF. Open layout, covered porch, energy-efficient design. Includes CAD+PDF + unlimited build license.
Original price was: $2,696.45.$1,754.99Current price is: $1,754.99.
999 in stock
* Please verify all details with the actual plan, as the plan takes precedence over the information shown below.
| Width | 58'-0" |
|---|---|
| Depth | 59'-4" |
| Htd SF | |
| Unhtd SF | |
| Bedrooms | |
| Bathrooms | |
| # of Floors | |
| # Garage Bays | |
| Architectural Styles | |
| Indoor Features | |
| Outdoor Features | |
| Bed and Bath Features | Owner's Suite on First Floor, Split Bedrooms, Walk-in Closet |
| Kitchen Features | |
| Garage Features | |
| Condition | New |
| Ceiling Features | |
| Structure Type | |
| Exterior Material |
Kerry Garner – May 2, 2025
Design with fireplace created a cozy vibebuilder complimented the detail.
9 FT+ Ceilings | Affordable | Breakfast Nook | Covered Front Porch | Covered Patio | Craftsman | Front Entry | Home Plans with Mudrooms | Kitchen Island | Large House Plans | Living Room | Medium | Narrow Lot Designs | Open Floor Plan Designs | Owner’s Suite on the First Floor | Patios | Ranch | Split Bedroom | Traditional | Walk-in Closet
Traditional Ranch Home Plan with Classic Curb Appeal and Timeless Suburban Living
A beautifully balanced 1,750 sq. ft. single-story Traditional Ranch home designed for functional living, everyday comfort, and lasting architectural appeal. Includes CAD files, PDFs, and an unlimited build license.
This thoughtfully designed Traditional Ranch home plan blends classic proportions, clean rooflines, and warm material choices to create a home that feels immediately welcoming. It offers a harmonious mix of everyday comfort and traditional charm, making it ideal for families, retirees, and anyone who wants single-story convenience without sacrificing style. With its stone and horizontal lap siding exterior, the home delivers a timeless suburban look that fits beautifully into rural, urban, or master-planned communities.
The façade is defined by a subtle combination of stonework, horizontal siding, shuttered windows, and Craftsman-influenced trim. These details create a familiar sense of home while giving the elevation depth and character. The plan is efficient and spacious, with an interior layout designed to maximize flow, functionality, and visibility across the main living areas.
A Spacious and Comfortable Single-Story Layout
At approximately 1,750 heated square feet, this Traditional Ranch plan offers a perfectly balanced interior footprint. The open concept living, dining, and kitchen areas form the heart of the home and serve as a natural gathering point for daily family life. With no wasted space or awkward transitions, this layout supports modern lifestyles while keeping maintenance, cleaning, and energy usage low.
Central Great Room
The great room anchors the main living area with a warm, connected feel. Large windows invite natural light throughout the day, and the clean ceiling lines help the room feel open and breathable. The simplicity of the Ranch layout ensures that light flows from the front elevation all the way to the rear, providing continuity and visual spaciousness.
Open Kitchen and Dining Area
The kitchen is designed for both convenience and hospitality. A well-sized island provides meal prep space, additional seating, and storage. Its placement encourages easy movement between the living and dining areas, allowing the homeowner to cook while interacting with guests or family members. The dining space sits near a window overlooking the backyard, creating a bright setting for meals and casual gatherings.
From everyday breakfasts to weekend entertaining, the layout encourages connection, flexibility, and comfort. Families who enjoy hosting will appreciate how seamlessly the kitchen, dining, and great room integrate into a single functional zone.
Bedrooms Designed for Privacy and Relaxation
This one-story plan features a split-bedroom configuration—one of the most desirable elements of Ranch architecture. By placing the primary suite on one end of the home and the secondary bedrooms on the opposite side, the design ensures comfort and privacy for all household members.
The Primary Suite Retreat
Positioned away from the main living areas, the primary bedroom offers a quiet personal sanctuary. Homeowners enjoy a spacious sleeping area, generous natural light, and direct access to a walk-in closet and private bathroom. The bathroom offers a practical layout with room for upgrades such as a double vanity or enlarged shower, depending on personal preference.
Secondary Bedrooms and Shared Bath
Two additional bedrooms sit on the opposite side of the home, perfect for family members, guests, or a home office. Their proximity to the shared bathroom provides convenience without sacrificing privacy. The layout makes the plan adaptable for young families, multigenerational living, or empty nesters who want occasional guest accommodations.
Functional Spaces for Real-Life Convenience
One of the hallmarks of the Traditional Ranch style is its commitment to practical, accessible living. This home includes several features that enhance daily routines and increase usability.
Dedicated Laundry / Mudroom
Located near the garage entry, the laundry/mudroom offers a transition point that helps keep the main living areas clean and organized. It’s a perfect drop-zone for shoes, bags, and outerwear and can easily be customized with cabinetry or built-ins.
Attached 2-Car Garage
The garage provides secure parking, storage space, and direct access to the home. The connection to the kitchen is especially convenient for bringing in groceries or supplies without navigating long hallways.
Exterior Appeal and Architectural Details
The exterior is a defining feature of this home. A combination of stone masonry and horizontal lap siding gives the facade visual interest and warmth. The understated gable detailing adds charm without overpowering the clean lines of the Ranch silhouette. A small but inviting covered front porch frames the entry, creating a welcoming arrival point for family and guests.
The clean symmetry of the windows, porch columns, and rooflines work together to produce a traditional aesthetic that feels familiar, comfortable, and timeless. The stone wainscoting establishes a grounded look, while the lap siding keeps the profile clean and classic.
This balanced approach reflects longstanding American architectural trends, with design elements that have evolved over decades. For those interested in the origins of these influences, ArchDaily offers an excellent overview of Craftsman and suburban-era design philosophy (source).
Outdoor Living Opportunities
Outdoor living space is increasingly important in modern home design. This Traditional Ranch plan includes a generous rear patio area that can be enhanced with outdoor seating, a dining setup, or a grilling station. The backyard becomes a natural extension of the home’s living space—perfect for families who enjoy spending time outdoors.
Energy Efficiency and Smart Building Options
Because single-story homes maintain a simple structural footprint, they often perform exceptionally well in terms of energy efficiency. With modern insulation options, efficient windows, and streamlined heating and cooling systems, this home can be built to exceed local energy codes. Lower utility bills and improved comfort come naturally with this layout.
Plan Package Features
Every purchase includes:
- Editable CAD files for customization
- PDF plan sets ready for builders and permitting
- Unlimited build license for maximum flexibility
- Structural engineering included
- Multiple foundation options: slab, crawlspace, or basement
Frequently Asked Questions
Can this plan be modified?
Yes. Our designers can adjust room sizes, rooflines, exterior materials, garage placement, or any other feature to fit your exact needs.
Does it fit a narrow lot?
Yes, the simple width and front-entry garage allow this home to fit comfortably on suburban, infill, or medium-width lots.
What makes this plan special?
Its blend of Traditional Ranch simplicity with Classic Suburban styling creates universal appeal. The open layout, efficient footprint, and warm exterior materials give it a sense of permanence and livability.
Begin Your Homebuilding Journey
If you’re ready to bring this beautiful Traditional Ranch home to life, we’re here to help. Reach out to our support team with questions or customization requests—our goal is to make your dream home a reality.
Every great home begins with a great plan. Start yours today with confidence.
18-1699 HOUSE PLAN – Traditional Ranch Home Plan – 3-Bed, 2-Bath, 1,750 SF
- BOTH a PDF and CAD file (sent to the email provided/a copy of the downloadable files will be in your account here)
- PDF – Easily printable at any local print shop
- CAD Files – Delivered in AutoCAD format. Required for structural engineering and very helpful for modifications.
- Structural Engineering – Included with every plan unless not shown in the product images. Very helpful and reduces engineering time dramatically for any state. *All plans must be approved by engineer licensed in state of build*
Disclaimer
Verify dimensions, square footage, and description against product images before purchase. Currently, most attributes were extracted with AI and have not been manually reviewed.
My Home Floor Plans, Inc. does not assume liability for any deviations in the plans. All information must be confirmed by your contractor prior to construction. Dimensions govern over scale.



