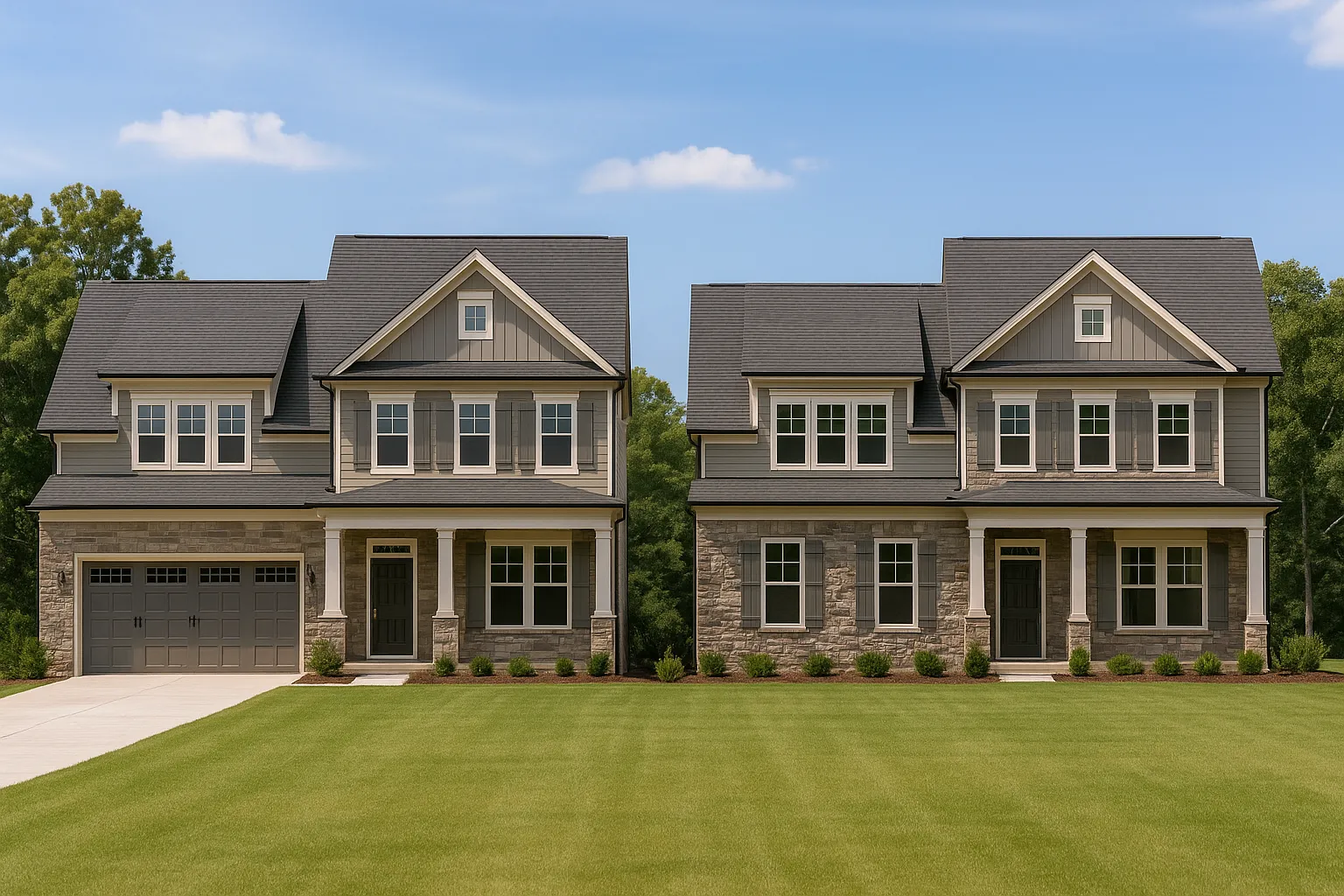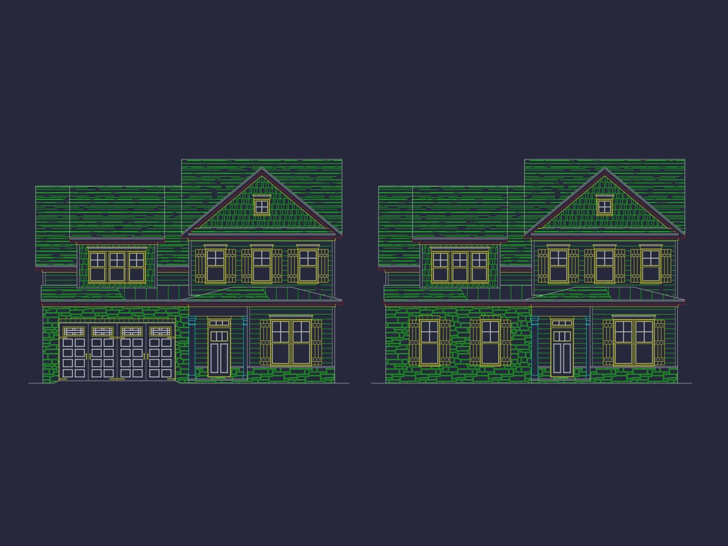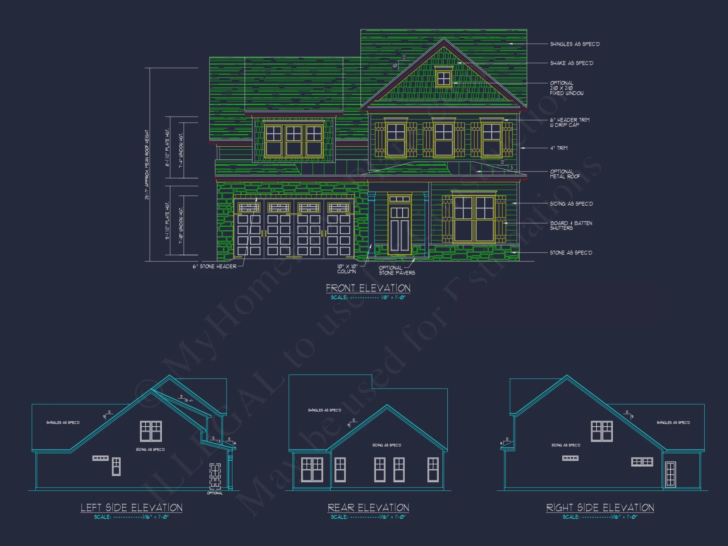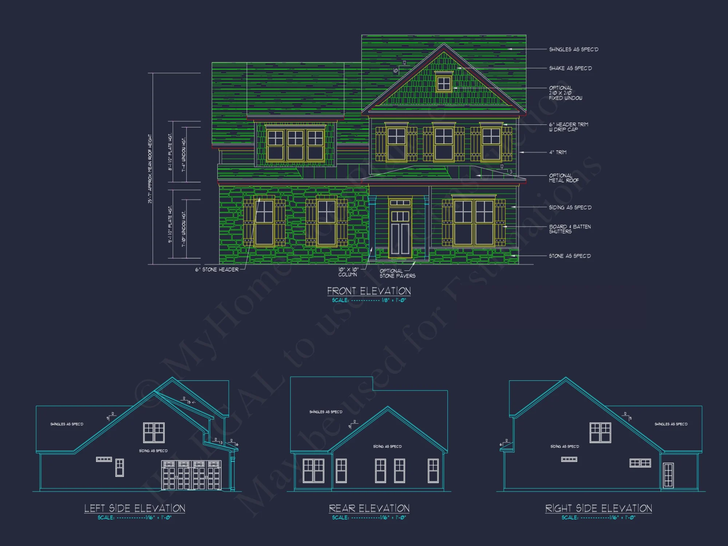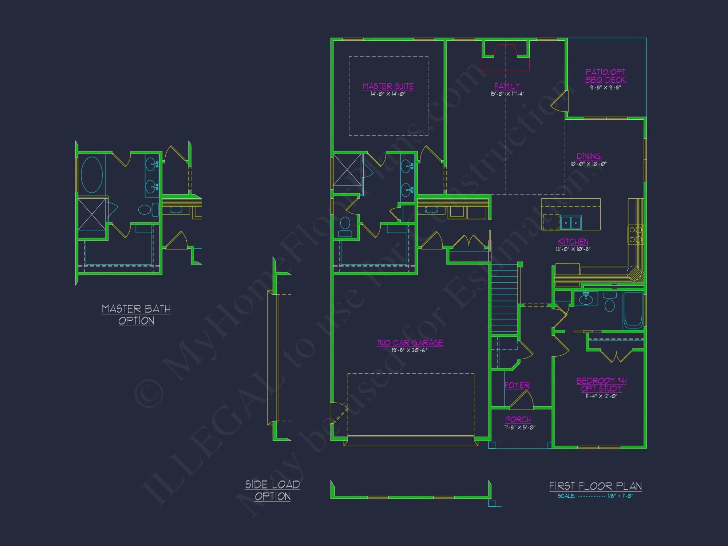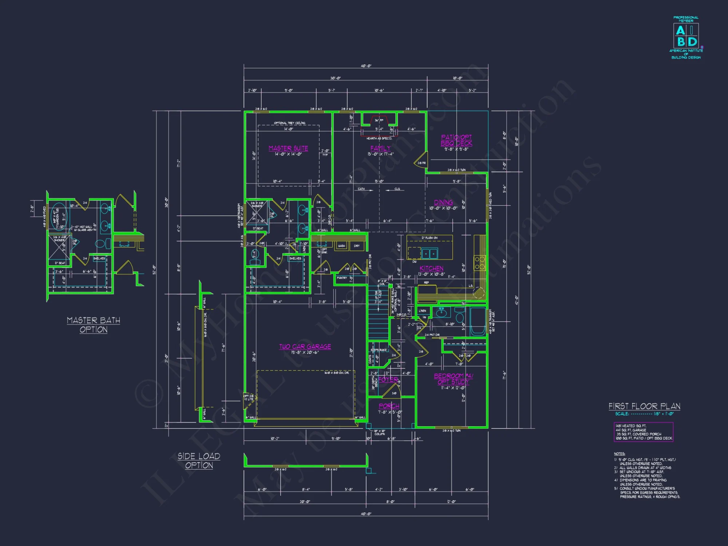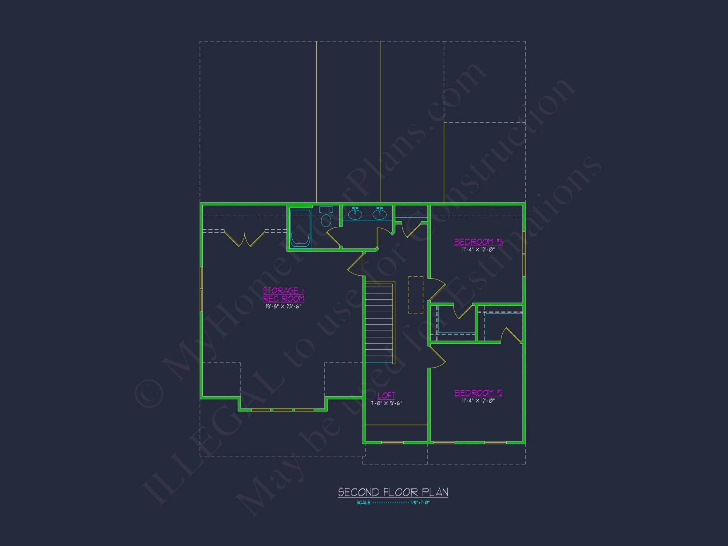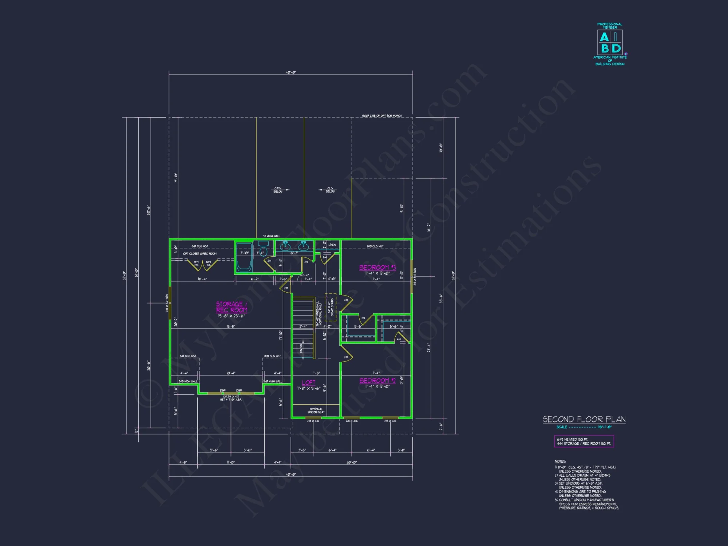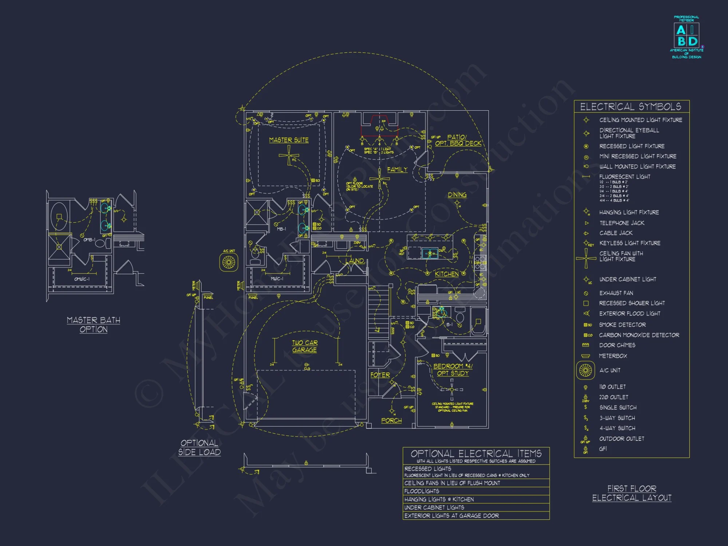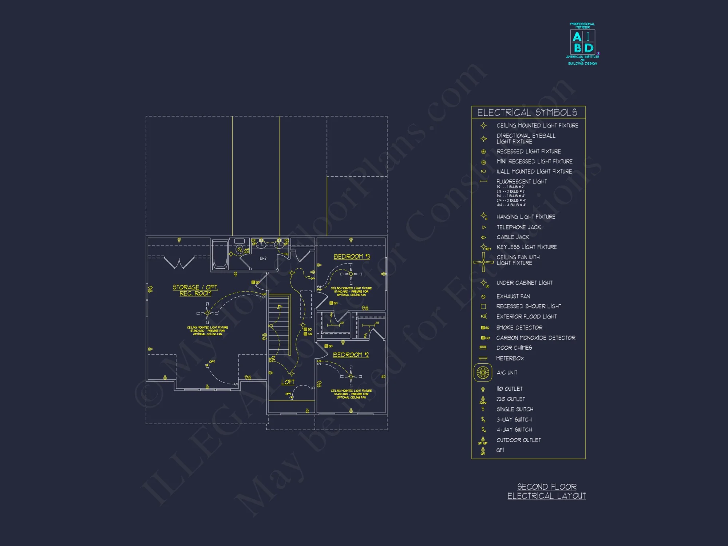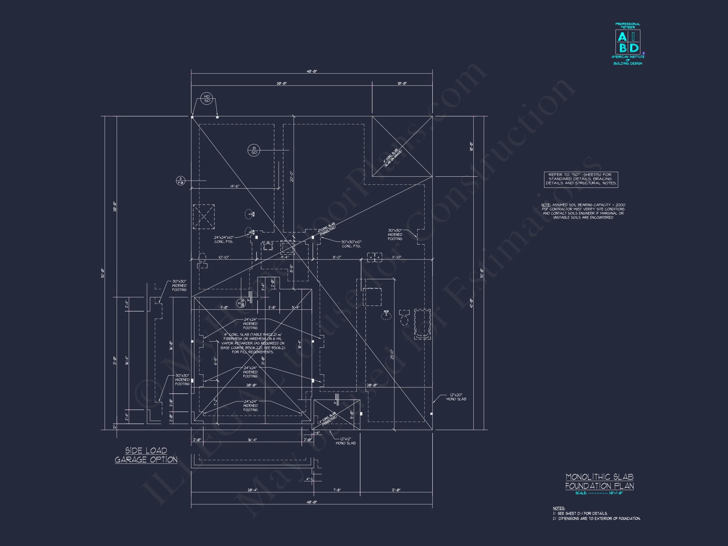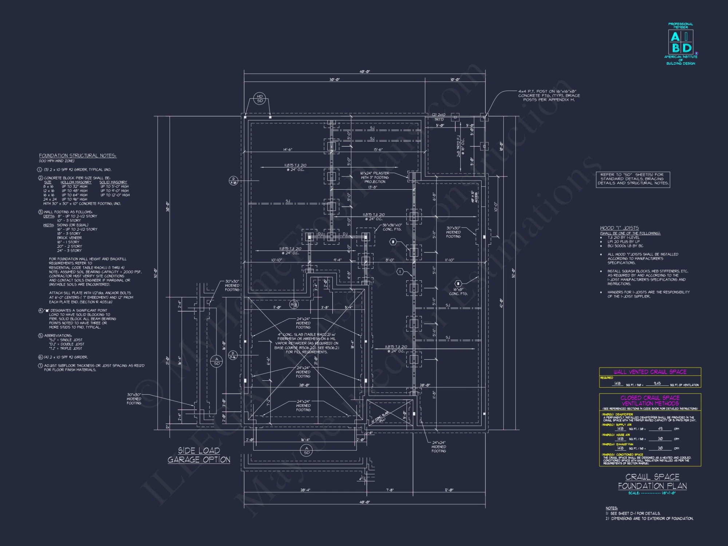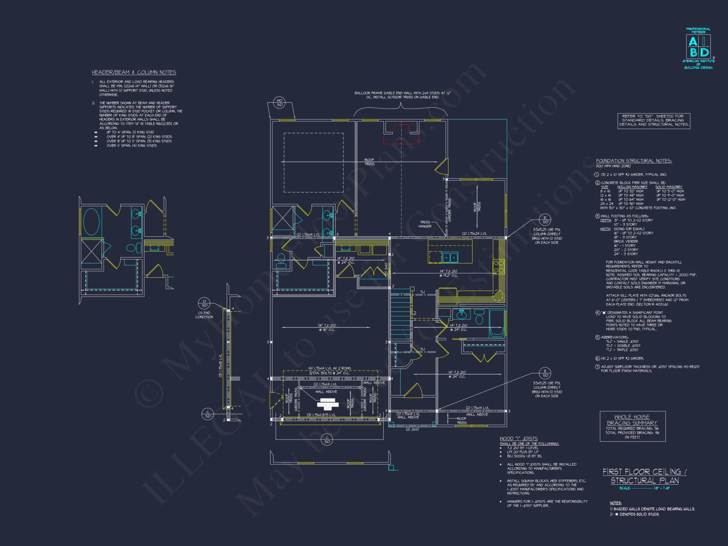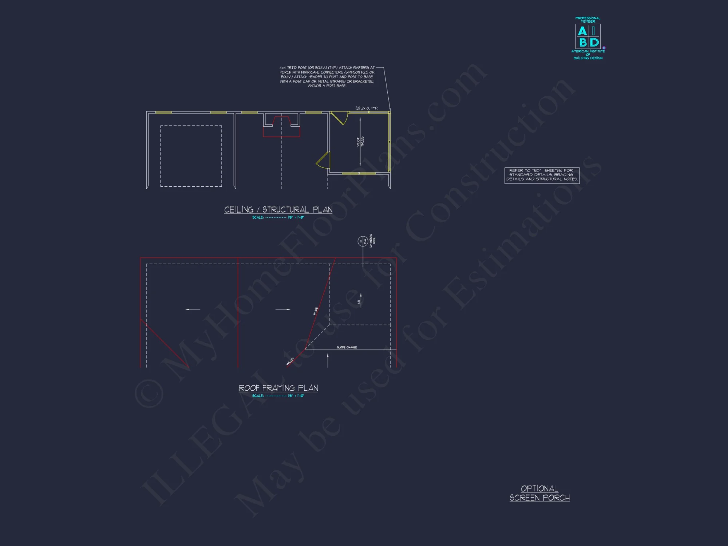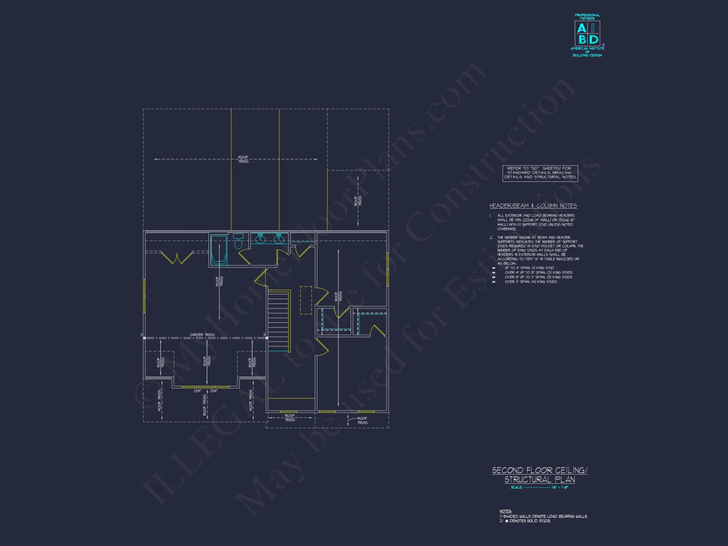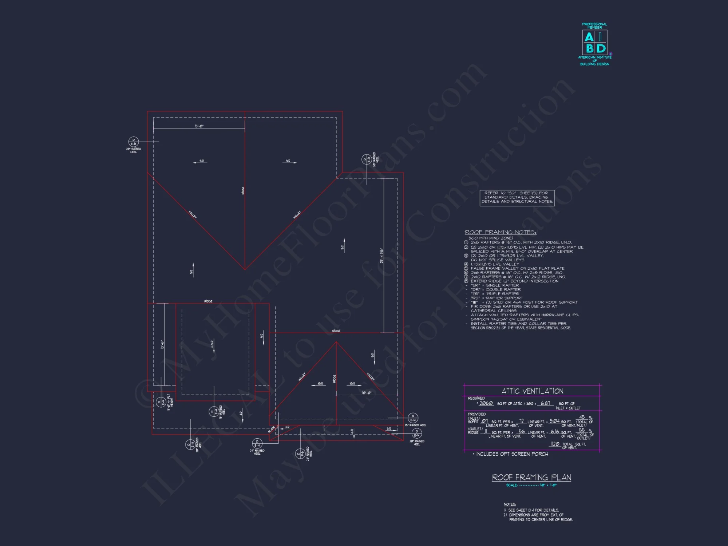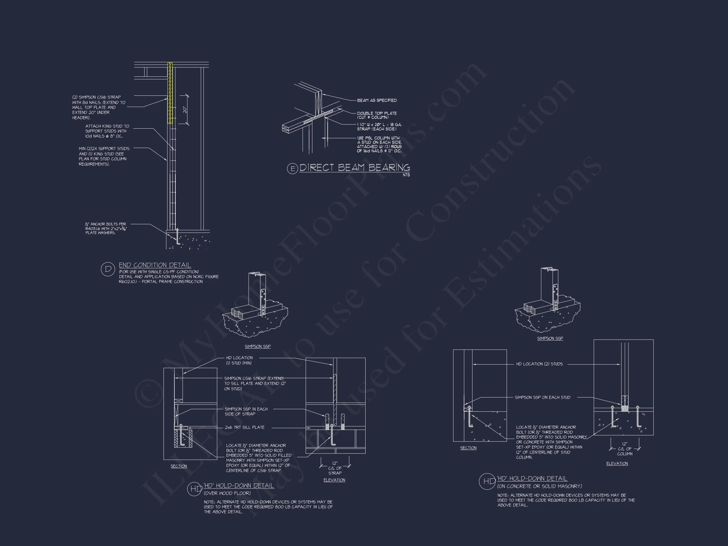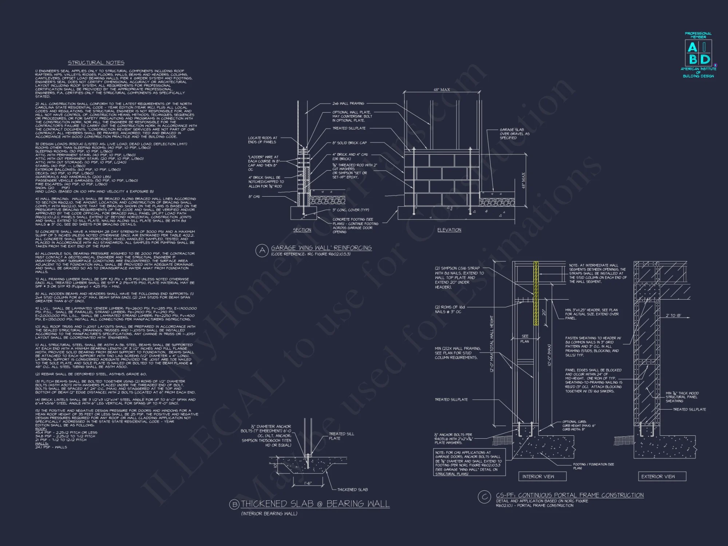18-1975 HOUSE PLAN – Traditional Colonial Home Plan – 4-Bed, 3-Bath, 2,450 SF
Traditional Colonial and New American house plan with stone and siding exterior • 4 bed • 3 bath • 2,450 SF. Open-concept interior, covered front porch, and 2-car garage. Includes CAD+PDF + unlimited build license.
Original price was: $1,976.45.$1,254.99Current price is: $1,254.99.
999 in stock
* Please verify all details with the actual plan, as the plan takes precedence over the information shown below.
| Width | 40'-0" |
|---|---|
| Architectural Styles | |
| Depth | 52'-0" |
| Htd SF | |
| Unhtd SF | |
| Bedrooms | |
| Bathrooms | |
| # of Floors | |
| # Garage Bays | |
| Indoor Features | Open Floor Plan, Foyer, Family Room, Office/Study, Recreational Room, Bonus Room |
| Outdoor Features | |
| Bed and Bath Features | Bedrooms on First Floor, Bedrooms on Second Floor, Owner's Suite on First Floor, Walk-in Closet |
| Kitchen Features | |
| Garage Features | |
| Ceiling Features | |
| Structure Type | |
| Condition | New |
| Exterior Material |
Mitchell Roberts – September 20, 2024
Wraparound porch option sheet let us pick full lengthamazing.
9 FT+ Ceilings | Affordable | Bedrooms on First and Second Floors | Bonus Rooms | Covered Front Porch | Covered Patio | Craftsman | Family Room | Foyer | Front Entry | Kitchen Island | Luxury | Medium | Modern Suburban Designs | Office/Study Designs | Open Floor Plan Designs | Owner’s Suite on the First Floor | Recreational Room | Second Floor Bedroom | Side Entry Garage | Smooth & Conventional | Traditional | Walk-in Closet | Walk-in Pantry
Elegant Traditional Colonial Home Plan with Timeless Curb Appeal
This 2-story Traditional Colonial and New American home plan blends symmetry, comfort, and craftsmanship with 2,450 heated square feet, 4 bedrooms, and 3 bathrooms.
Step into the refined charm of this Traditional Colonial home plan, offering a perfect balance of heritage and modern living. Designed with clean proportions, gabled roofs, and a mix of siding and stone, this home fits comfortably in both suburban and semi-rural neighborhoods.
Main Level Design
- Open-concept living: The family room, kitchen, and dining areas flow seamlessly for daily living and entertaining.
- Spacious kitchen: Features an oversized island, walk-in pantry, and views of the rear yard.
- Owner’s suite: Conveniently located on the main floor with a private bath and walk-in closet.
- Home office: Perfect for remote work or quiet study.
Upper Level Layout
- Three additional bedrooms share a spacious full bath.
- Bonus loft or recreation space ideal for family movie nights or a children’s play area.
Exterior and Materials
- Classic horizontal siding creates a timeless look, complemented by stone accents at the entry.
- Board-and-batten gable detailing adds architectural character.
- A covered front porch enhances the welcoming aesthetic.
- Durable materials ensure low maintenance and lasting beauty.
Garage and Storage
- 2-car front-entry garage with direct access to mudroom and laundry.
- Ample storage throughout with walk-in closets and built-in cabinetry options.
Architectural Style: Traditional Colonial & New American
This plan captures the essence of Traditional Colonial architecture—a symmetrical façade, centered entryway, and pitched gable roof—blended with New American design for open interiors and practical functionality.
Included with This Plan
- CAD + PDF Files: Editable and ready for customization.
- Unlimited Build License: Build as many times as you wish, no added fees.
- Structural Engineering: Professionally designed for safety and compliance.
- Free foundation options: Choose from slab, crawlspace, or basement.
- Support included: Modify or personalize your layout with ease.
Key Lifestyle Features
- Flexible office or study space for work-from-home lifestyles.
- Family-friendly layout with ample storage and open living areas.
- Energy-efficient construction and modern insulation techniques.
- Large windows bring in natural light and enhance curb appeal.
Why Choose This Plan
This home plan offers elegance, functionality, and architectural longevity. Its Traditional Colonial style remains one of the most admired across generations, while the New American influence brings open living and smart design solutions. Perfect for families who value both charm and modern practicality.
More Design Inspiration
Discover more Colonial and traditional home inspirations on Houzz, featuring exteriors with similar materials, gable profiles, and stone detailing.
Included Benefits
- Comprehensive floor plans ready for builder submission.
- Editable CAD and PDF file formats.
- Structural engineering and code compliance.
- Unlimited build license with no expiration.
- Cost-effective modification services.
FAQ
Can I modify this home plan? Yes, customize room layouts, garage orientation, or materials easily.
Is this plan suitable for narrow lots? The efficient footprint fits comfortably on moderate-width lots.
What’s included in the plan package? You receive full CAD and PDF files, engineering, and license documentation.
Can I see the plans before purchasing? Yes, view complete previews before checkout.
Start Building Your Dream Colonial Home Today
Bring timeless architecture and modern comfort together with this stunning home plan. Start customizing your design today and build a house that blends tradition with lasting beauty.
18-1975 HOUSE PLAN – Traditional Colonial Home Plan – 4-Bed, 3-Bath, 2,450 SF
- BOTH a PDF and CAD file (sent to the email provided/a copy of the downloadable files will be in your account here)
- PDF – Easily printable at any local print shop
- CAD Files – Delivered in AutoCAD format. Required for structural engineering and very helpful for modifications.
- Structural Engineering – Included with every plan unless not shown in the product images. Very helpful and reduces engineering time dramatically for any state. *All plans must be approved by engineer licensed in state of build*
Disclaimer
Verify dimensions, square footage, and description against product images before purchase. Currently, most attributes were extracted with AI and have not been manually reviewed.
My Home Floor Plans, Inc. does not assume liability for any deviations in the plans. All information must be confirmed by your contractor prior to construction. Dimensions govern over scale.



