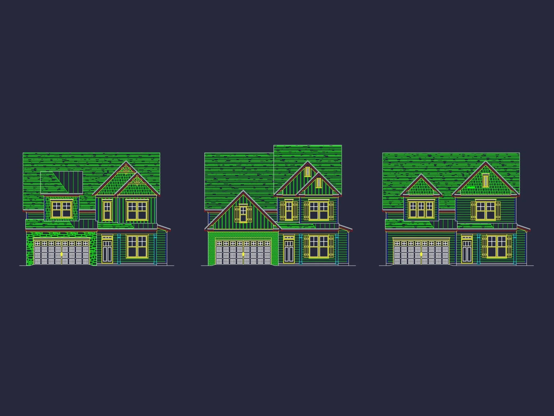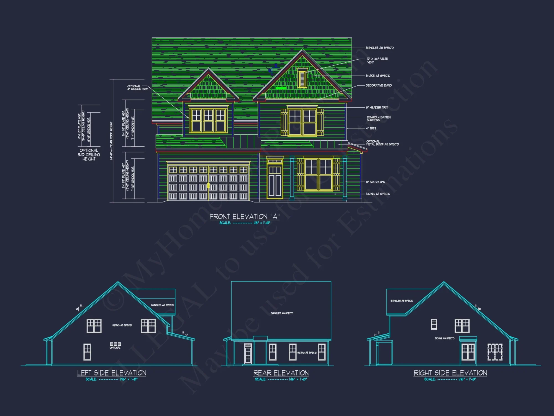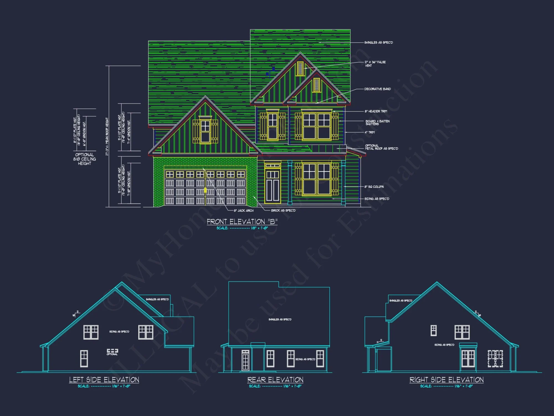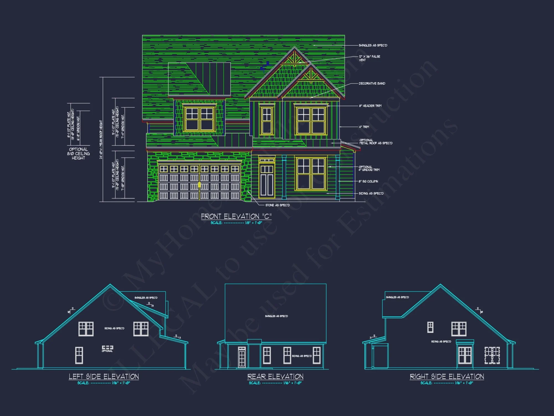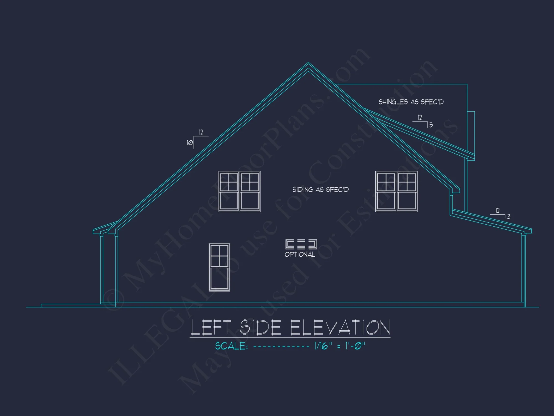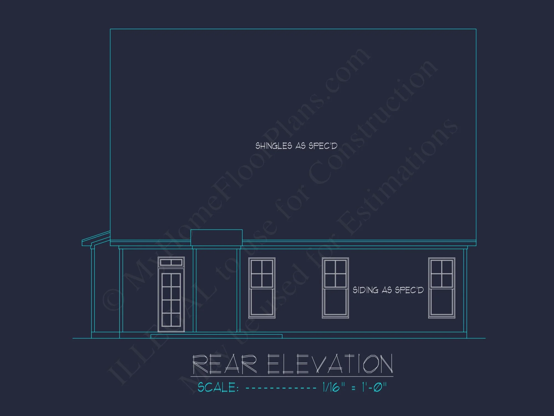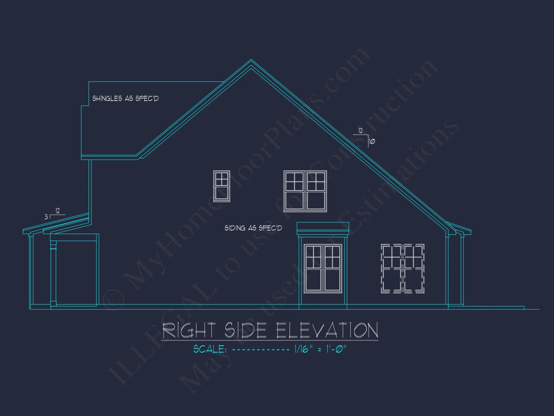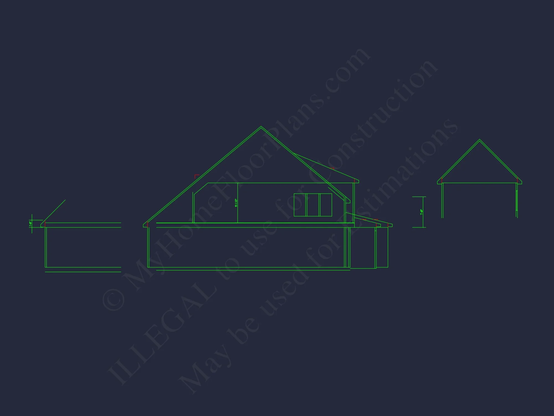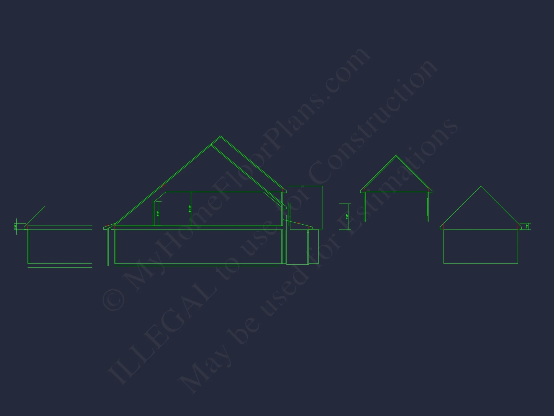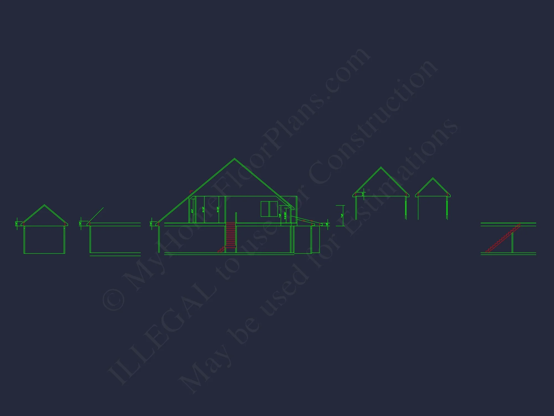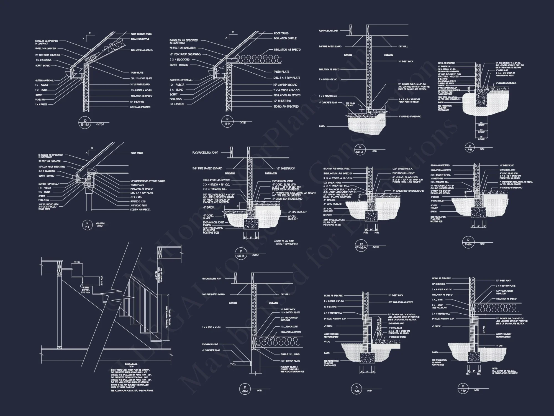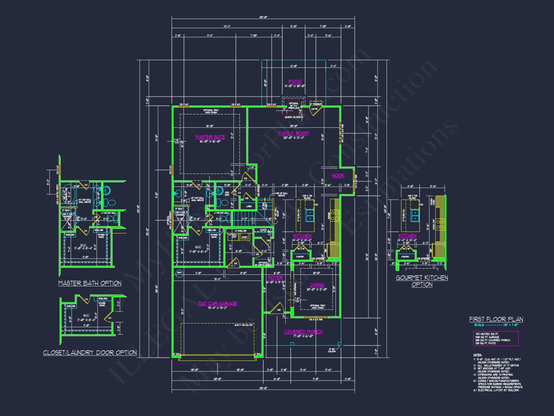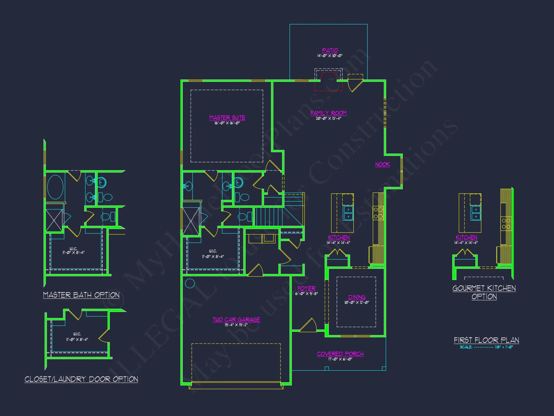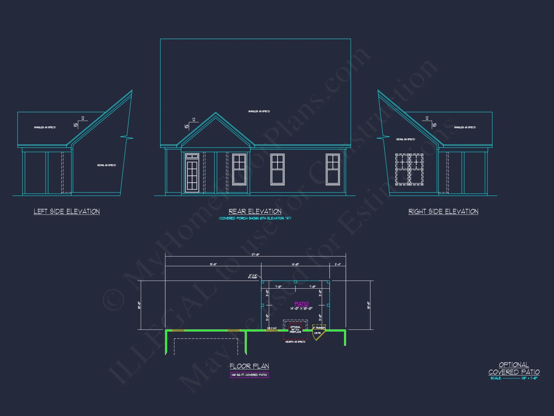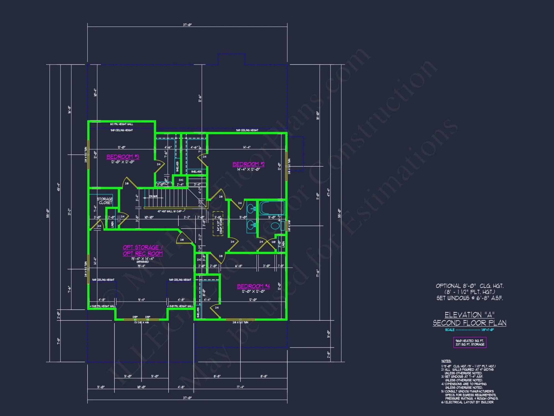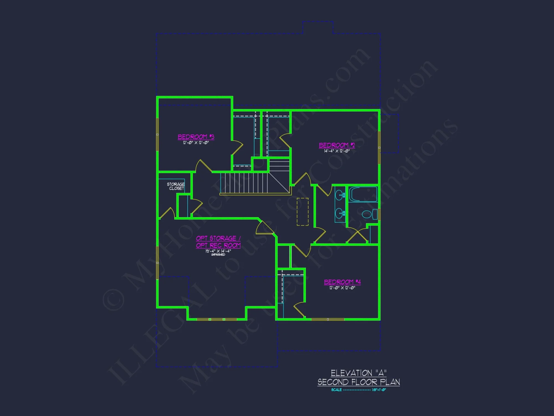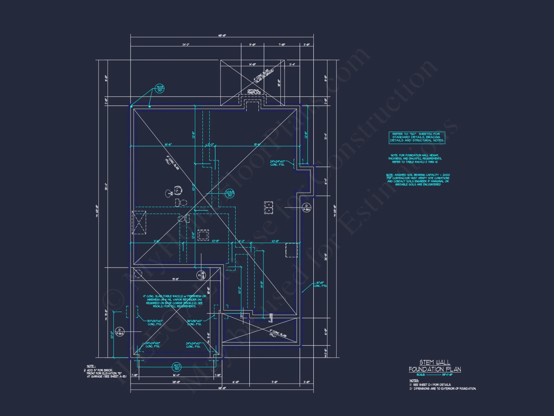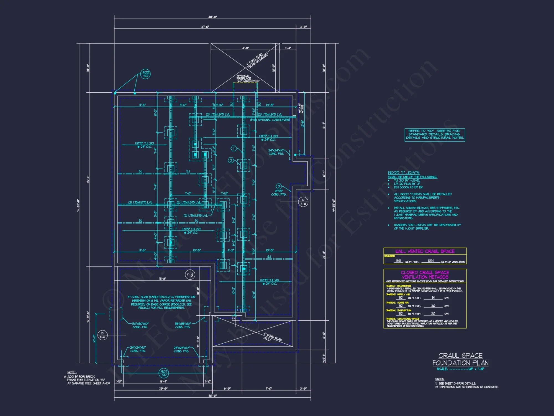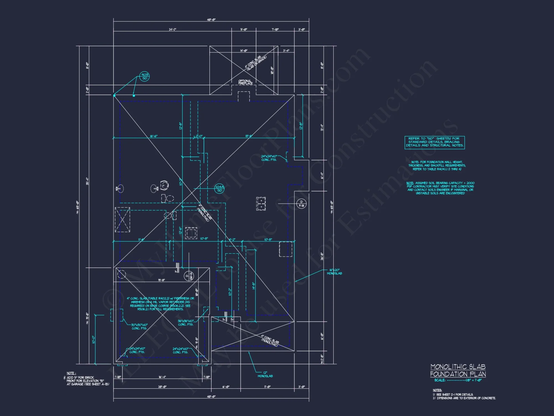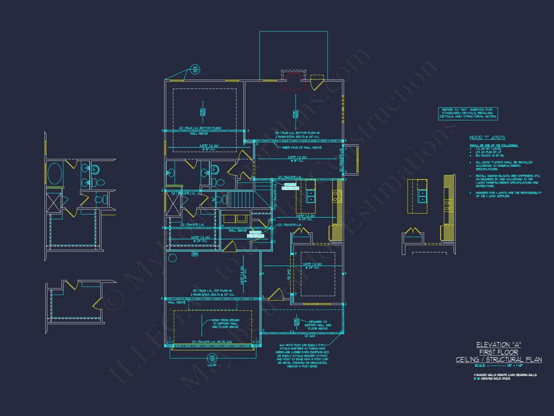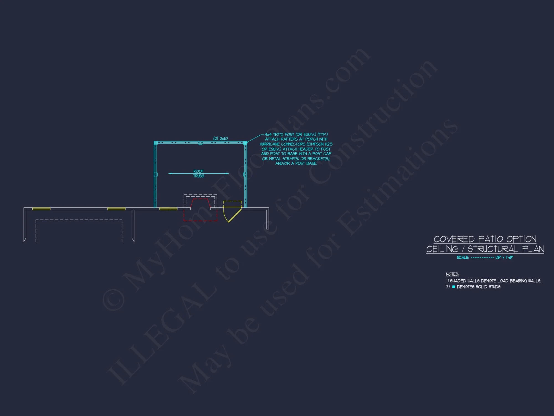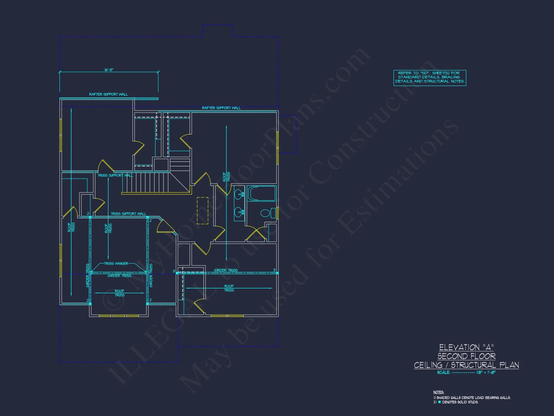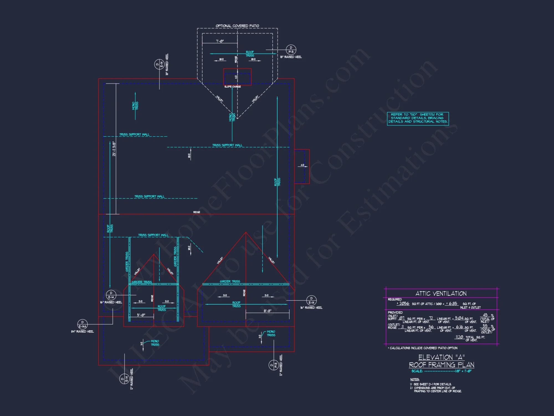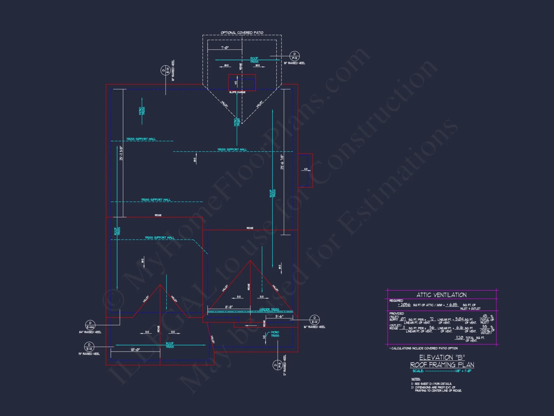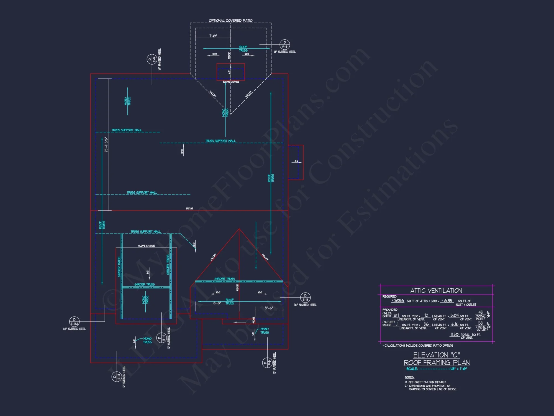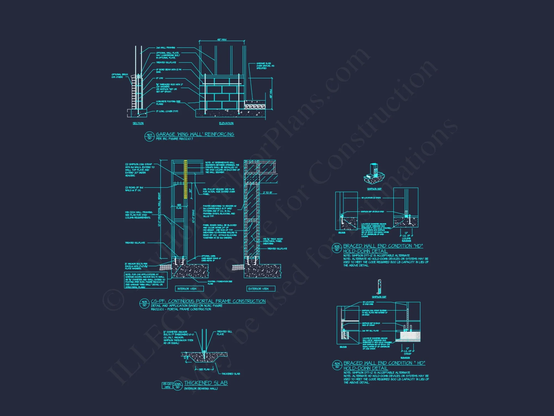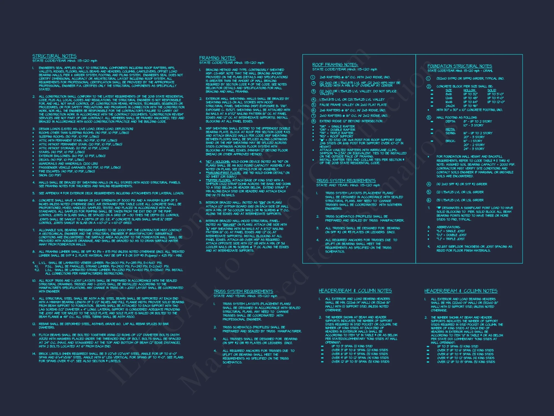18-1997 HOUSE PLAN – Traditional Colonial Home Plan – 4-Bed, 2-Bath, 2,481 SF
Traditional Colonial and New American house plan with brick and siding exterior • 4 bed • 2 bath • 2,481 SF. Open floor plan, covered porch, 2-car garage. Includes CAD+PDF + unlimited build license.
Original price was: $1,976.45.$1,254.99Current price is: $1,254.99.
999 in stock
* Please verify all details with the actual plan, as the plan takes precedence over the information shown below.
| Width | 40'-0" |
|---|---|
| Depth | 65'-0" |
| Htd SF | |
| Unhtd SF | |
| Bedrooms | |
| Bathrooms | |
| # of Floors | |
| # Garage Bays | |
| Architectural Styles | |
| Indoor Features | Open Floor Plan, Foyer, Mudroom, Family Room, Living Room, Downstairs Laundry Room |
| Outdoor Features | |
| Bed and Bath Features | |
| Kitchen Features | |
| Garage Features | |
| Condition | New |
| Ceiling Features | |
| Structure Type | |
| Exterior Material |
Michael Richmond – November 18, 2024
Drawing layers show alternate exterior treatments; stylistic flexibility built right into the base files.
9 FT+ Ceilings | Breakfast Nook | Builder Favorites | Covered Front Porch | Covered Patio | Covered Rear Porches | Craftsman | Downstairs Laundry Room | Family Room | Foyer | Front Entry | Home Plans with Mudrooms | Kitchen Island | Living Room | Medium | Modern Suburban Designs | Open Floor Plan Designs | Owner’s Suite on the First Floor | Patios | Smooth & Conventional | Traditional | Walk-in Closet
Elegant Traditional Colonial Home with Timeless Symmetry
Experience the perfect blend of historical charm and modern livability in this 2,481 sq. ft., 4-bedroom, 2-bath Traditional Colonial home plan.
This Traditional Colonial house plan represents the ideal fusion of American heritage and 21st-century practicality. Its refined symmetry, brick detailing, and clean horizontal siding define timeless curb appeal, while inside, the layout is thoughtfully designed for contemporary family life.
Key Architectural Features
- Two-story design with a balanced, symmetrical facade and classic black shutters.
- Brick base and horizontal lap siding combine durability and elegance.
- Front-entry 2-car garage with integrated storage options.
- Energy-efficient windows and traditional gabled rooflines enhance aesthetic and function.
Interior Layout & Flow
- Heated living area: 2,481 sq. ft. of open, family-friendly space.
- Main floor: Spacious family room, open kitchen with island, breakfast nook, and separate dining area.
- Second floor: Four bedrooms, including a luxurious owner suite with a private bath and walk-in closet.
- Bonus areas: Optional recreation room, storage nook, or home office space.
Living Experience
The home’s open floor plan seamlessly connects living, dining, and kitchen areas, perfect for gatherings or quiet evenings. A central foyer welcomes guests with elegance, while a mudroom provides functional convenience. Large windows allow abundant natural light, emphasizing the home’s spacious feel.
Outdoor Design & Finishes
- Exterior materials: Combination of brick and horizontal siding.
- Porch: Covered front porch framed by columns for a welcoming entry.
- Manicured landscaping and subtle trim work highlight its Colonial geometry.
Architectural Style: Traditional Colonial Meets Modern Living
Blending Traditional Colonial architecture with New American design principles, this home merges historic character with functional modern flow. The result is a residence that honors its roots while offering every amenity today’s homeowner desires. Learn more about timeless design at ArchDaily.
Why Homeowners Love This Design
- Classic symmetrical front with brick accents and siding for long-lasting appeal.
- Flexible layout ideal for growing families or multigenerational living.
- Private upstairs bedrooms with shared and ensuite bath options.
- Expansive kitchen with island and adjacent breakfast nook.
- Energy-efficient construction and versatile storage spaces.
Plan Specifications
- Beds: 4
- Baths: 2
- Heated SF: 2,481
- Floors: 2
- Garage: 2-car front entry
Included with Every Plan
- CAD + PDF Files: Fully editable, ready for engineers and contractors.
- Unlimited Build License: Build once or multiple times without added fees.
- Free foundation options: Slab, crawlspace, or basement—your choice.
- Structural Engineering Included: Professionally stamped for local codes.
- Builder-Ready Documentation: Organized for smooth construction handoff.
Collections You May Also Like
Frequently Asked Questions
Can I make changes to this plan? Yes, our modification service allows custom adjustments to size, layout, and materials. Is this design builder-ready? Absolutely — each plan includes engineering and CAD-ready documents. Does it include an unlimited build license? Yes, you may construct the home as many times as desired without additional fees. Can I preview the plans before purchasing? Yes, preview every sheet here before ordering.
Start Building Your Colonial Dream Home
Bring timeless elegance and modern practicality together. Visit MyHomeFloorPlans.com to explore more Traditional Colonial designs and start building your forever home today.
18-1997 HOUSE PLAN – Traditional Colonial Home Plan – 4-Bed, 2-Bath, 2,481 SF
- BOTH a PDF and CAD file (sent to the email provided/a copy of the downloadable files will be in your account here)
- PDF – Easily printable at any local print shop
- CAD Files – Delivered in AutoCAD format. Required for structural engineering and very helpful for modifications.
- Structural Engineering – Included with every plan unless not shown in the product images. Very helpful and reduces engineering time dramatically for any state. *All plans must be approved by engineer licensed in state of build*
Disclaimer
Verify dimensions, square footage, and description against product images before purchase. Currently, most attributes were extracted with AI and have not been manually reviewed.
My Home Floor Plans, Inc. does not assume liability for any deviations in the plans. All information must be confirmed by your contractor prior to construction. Dimensions govern over scale.




