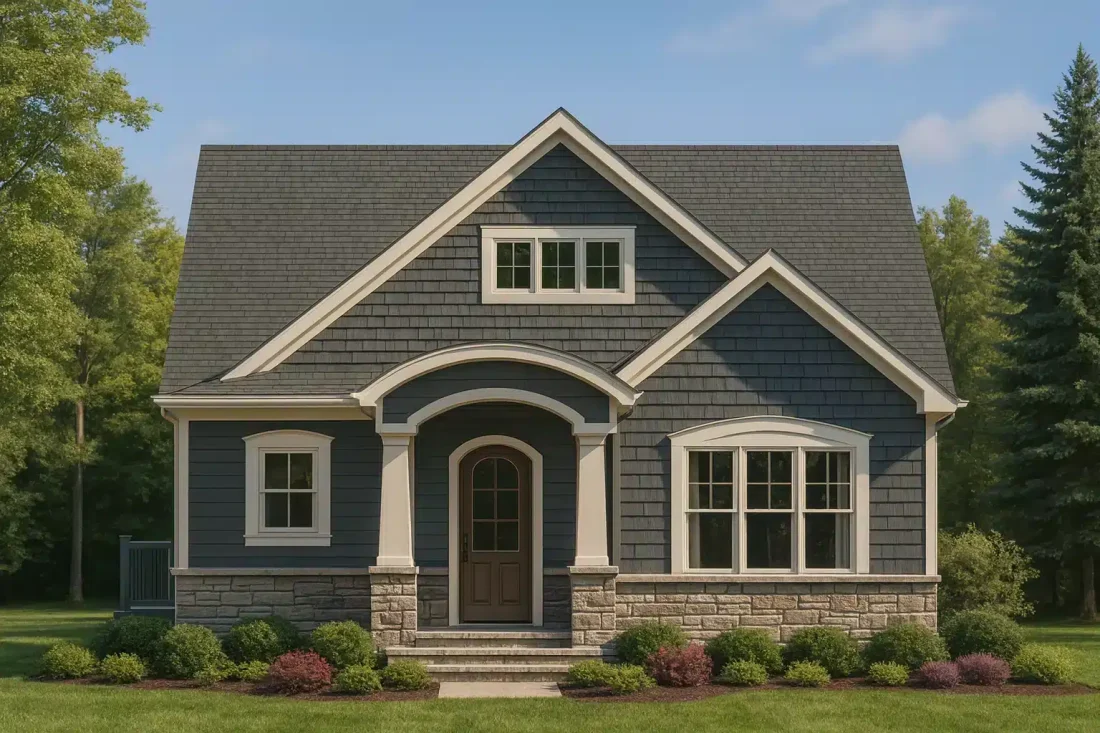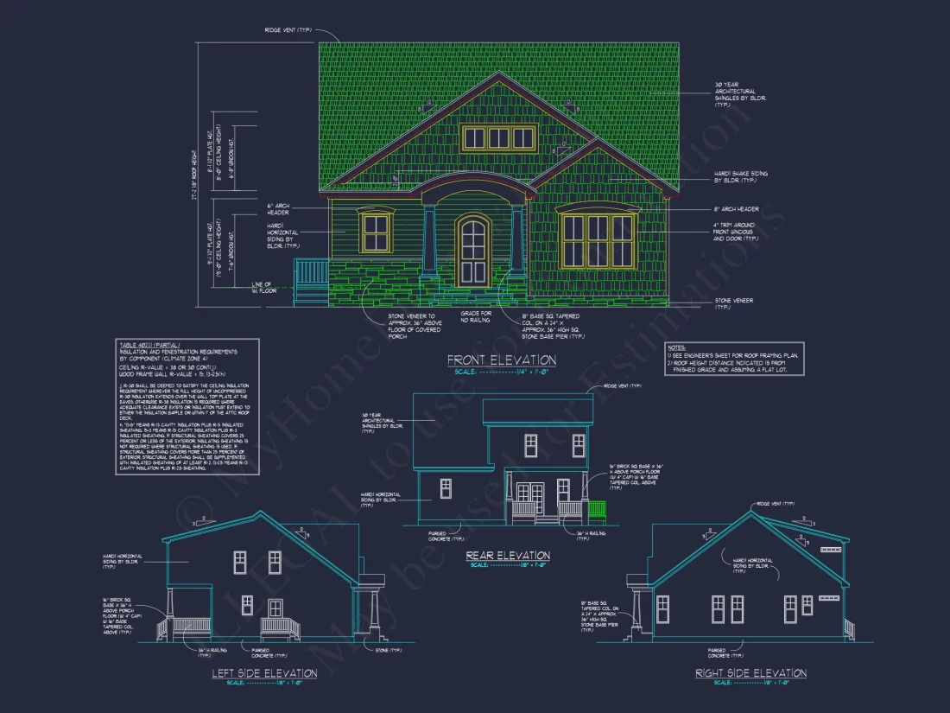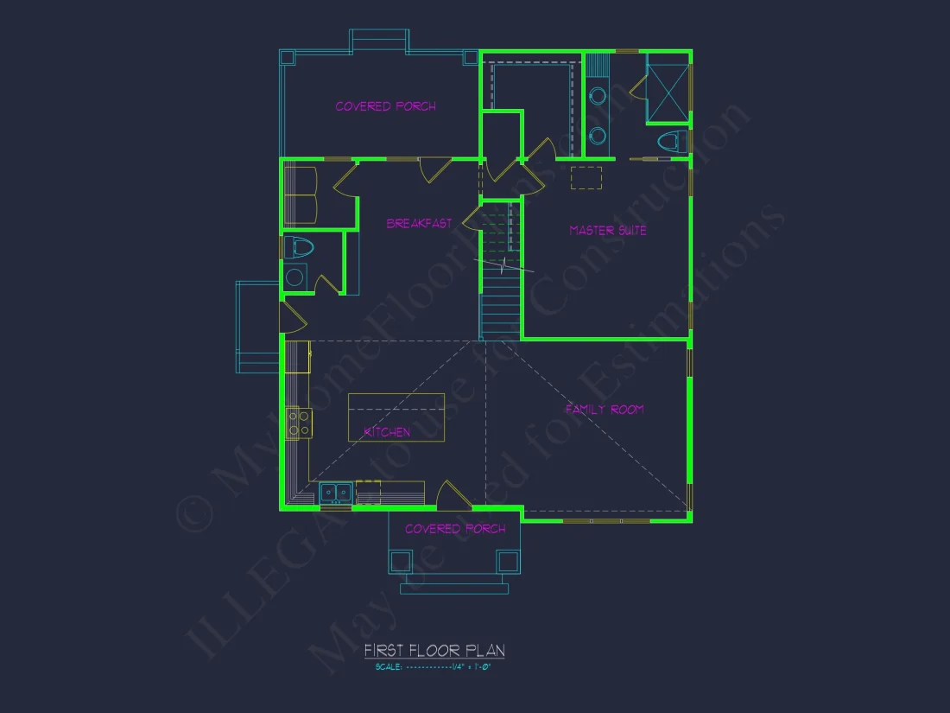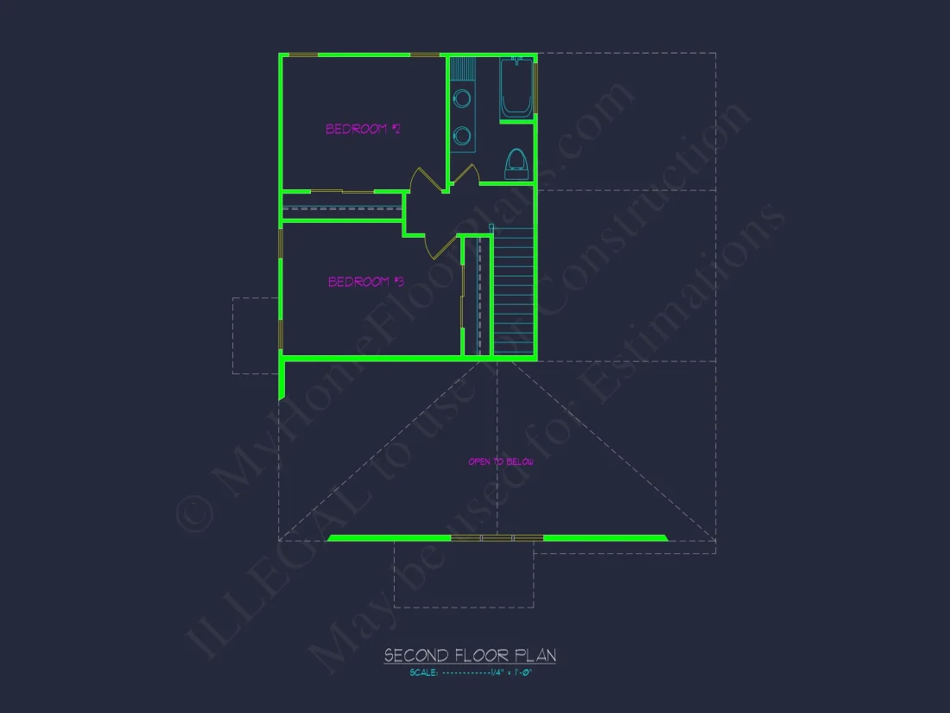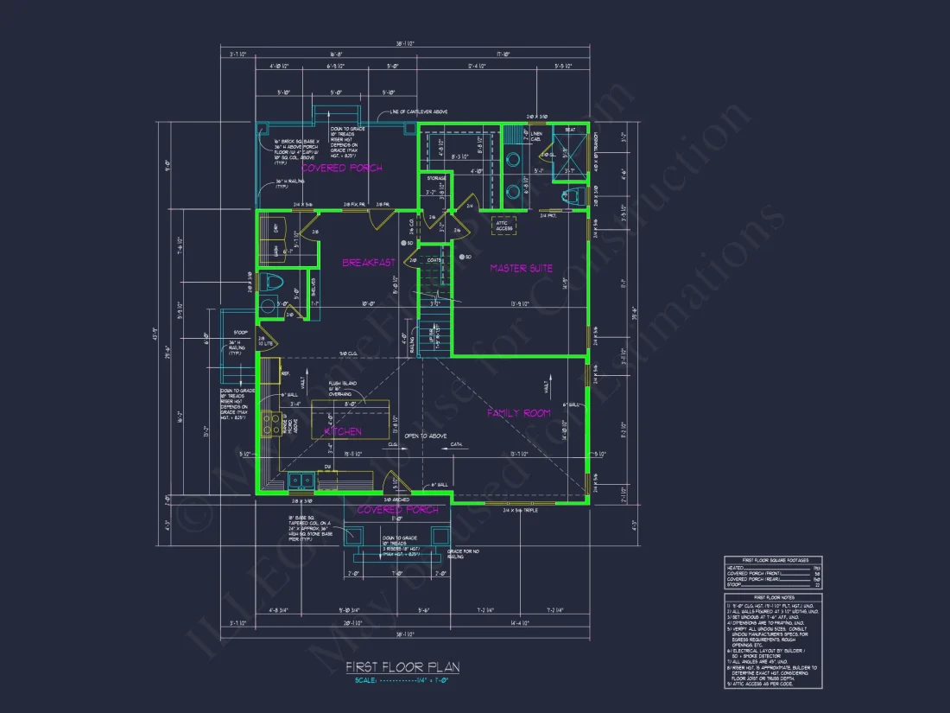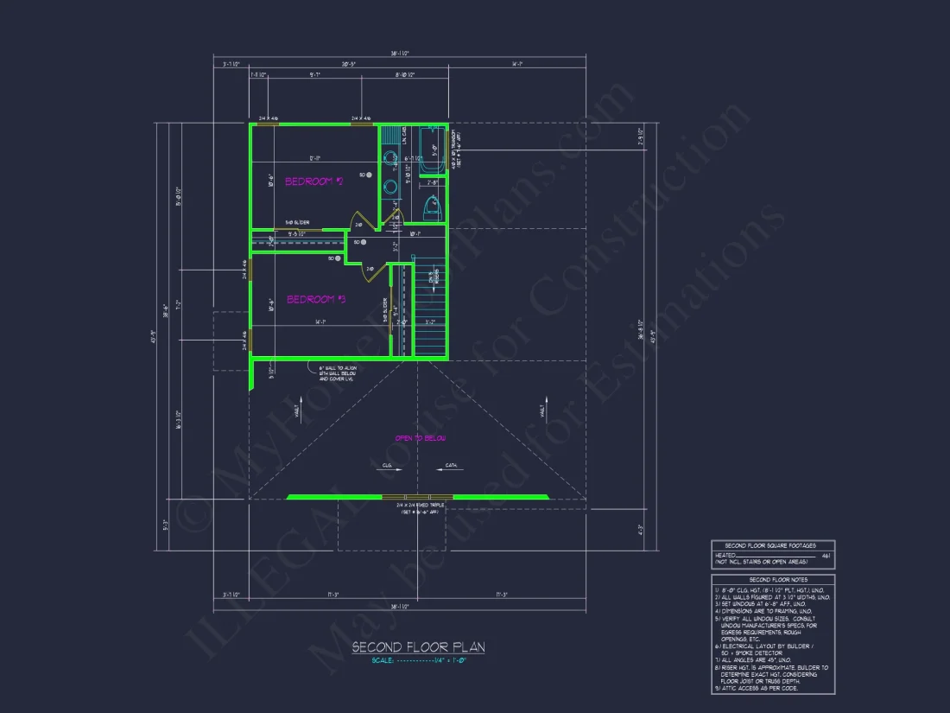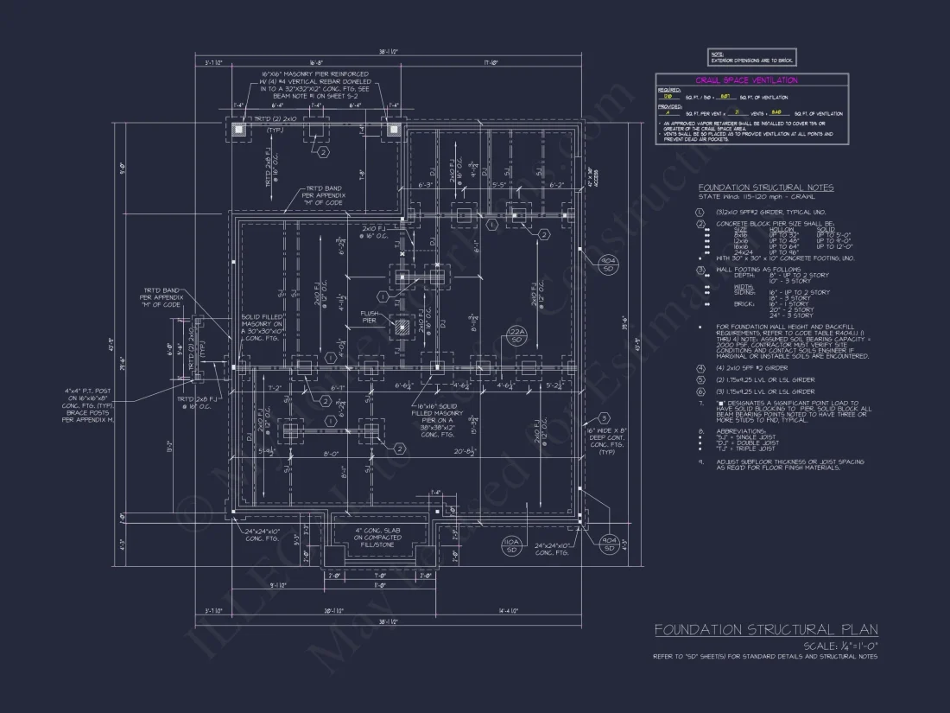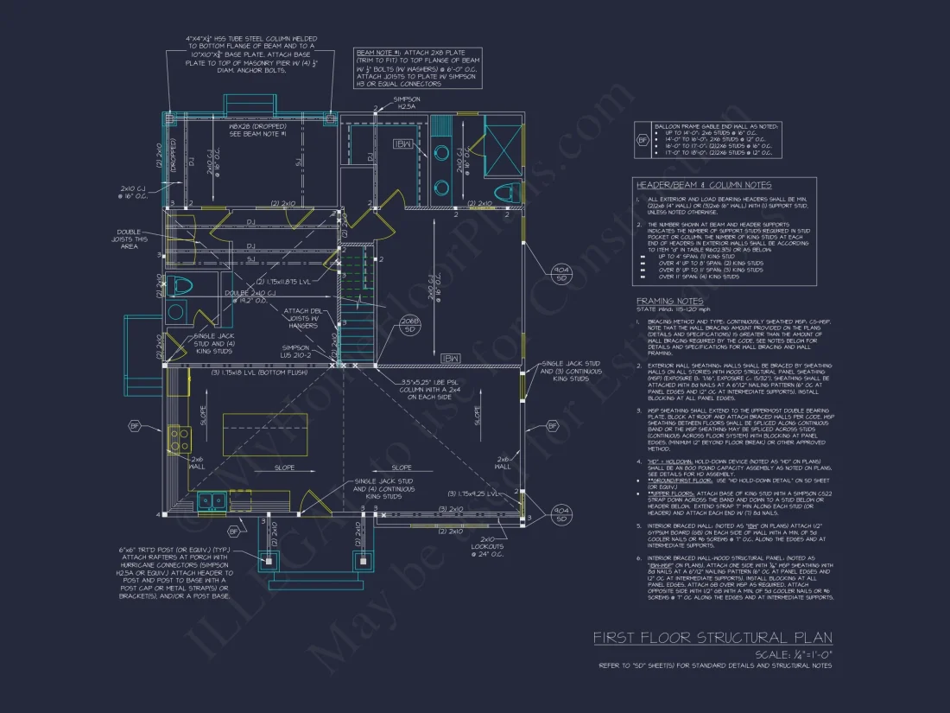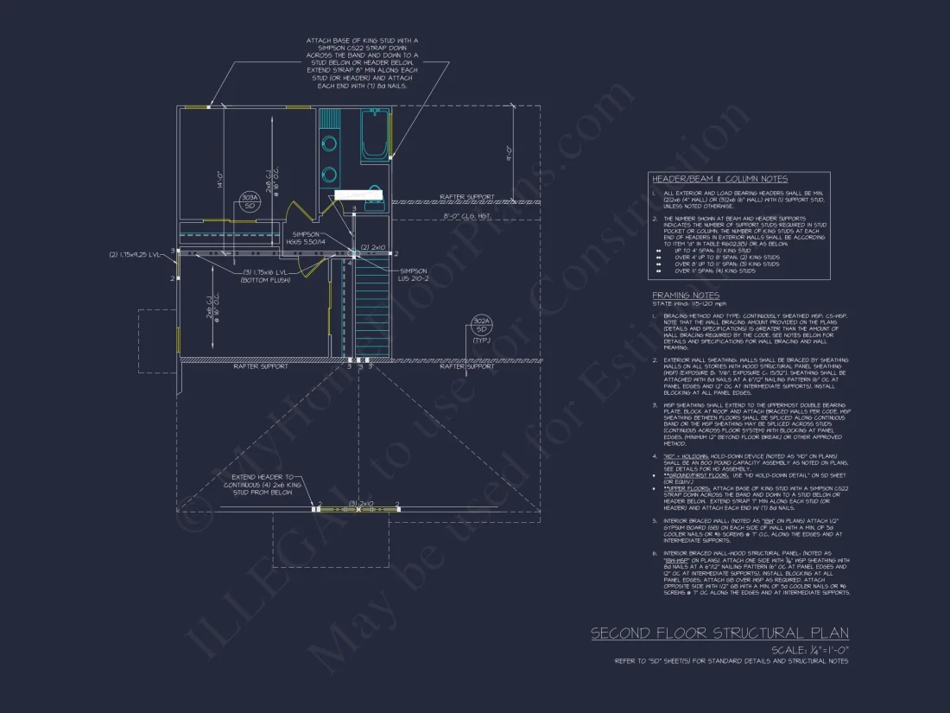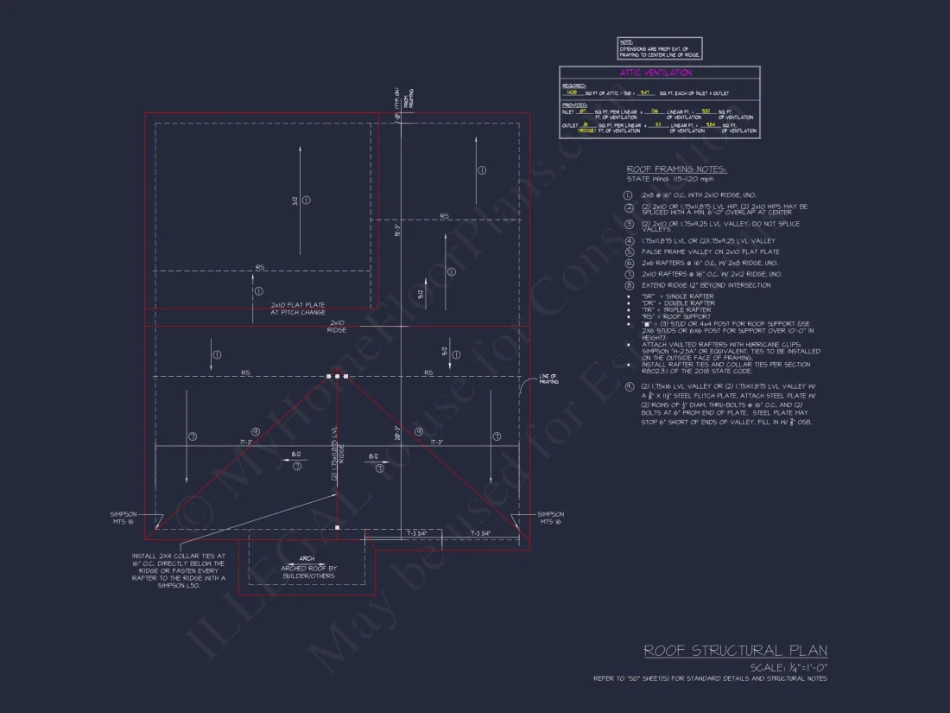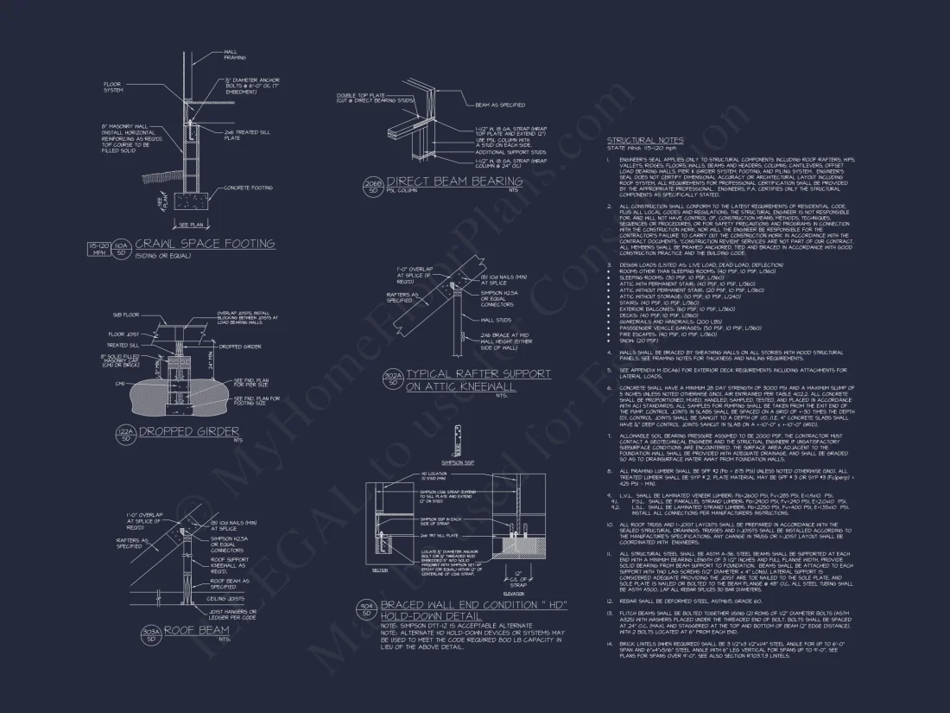19-1443 HOUSE PLAN -Craftsman Cottage Home Plan – 2-Bed, 2-Bath, 1450 SF
Craftsman Cottage and Traditional Cottage house plan with shingle and stone exterior • 2 bed • 2 bath • 1,450 SF. Arched entry, efficient layout, classic gables. Includes CAD+PDF + unlimited build license.
Original price was: $1,656.45.$1,134.99Current price is: $1,134.99.
999 in stock
* Please verify all details with the actual plan, as the plan takes precedence over the information shown below.
| Width | 38'-2" |
|---|---|
| Depth | 39'-6" |
| Htd SF | |
| Unhtd SF | |
| Bedrooms | |
| Bathrooms | |
| # of Floors | |
| # Garage Bays | |
| Architectural Styles | |
| Indoor Features | |
| Outdoor Features | |
| Bed and Bath Features | Bedrooms on First Floor, Bedrooms on Second Floor, Owner's Suite on First Floor, Walk-in Closet |
| Kitchen Features | |
| Condition | New |
| Ceiling Features | |
| Structure Type | |
| Exterior Material |
Faith Flores – October 22, 2023
Beach cottage plan downloaded instantly and mirrored for freecouldnt be happier.
9 FT+ Ceilings | Affordable | Bedrooms on First and Second Floors | Breakfast Nook | Covered Front Porch | Covered Rear Porches | Craftsman | Family Room | Fireplaces | Fireplaces | First-Floor Bedrooms | Foyer | Great Room | Kitchen Island | Medium | Open Floor Plan Designs | Owner’s Suite on the First Floor | Second Floor Bedroom | Starter Home | Walk-in Closet
Craftsman Cottage Home Plan with Shingle Siding and Stone Detailing
A storybook-inspired Craftsman Cottage combining timeless charm, efficient design, and everyday livability across 1,450 heated square feet.
This thoughtfully designed Craftsman Cottage home plan blends classic proportions, natural textures, and an inviting front elevation that feels instantly welcoming. With its stone wainscoting, shingle siding, arched porch entry, and distinctive gable detailing, this home offers the perfect balance of tradition and comfort for small families, downsizers, or as a beautifully crafted guest cottage.
Architectural Overview
Rooted in Craftsman and Cottage design principles, this plan emphasizes handcrafted appeal, simple lines, and materials that age gracefully over time. The richly textured shingle siding pairs with the solid presence of stone on the lower façade, creating a grounded, classic look. A gracefully arched entryway softens the structure and sets the tone for the warm interior layout.
This home was designed with both aesthetic charm and practical function in mind—ideal for homeowners who want a compact but character-rich residence.
Exterior Features
- Shingle siding for classic Cottage texture and timeless appeal.
- Stone wainscoting providing durability and architectural richness.
- Decorative Craftsman-style gables with clean trim lines.
- Arched front porch entry that enhances curb appeal and provides shelter.
- Symmetrical windows that create balance and allow abundant natural light.
Interior Layout & Flow
Inside, the layout prioritizes simplicity, comfort, and smooth circulation. Every square foot is optimized to feel larger and more open than the home’s modest footprint might suggest.
- Open-concept main living area ties together the great room, kitchen, and dining space.
- Thoughtful window placement brightens the interior naturally.
- Vaulted or elevated ceiling options create additional volume.
- Central great room is designed for family gatherings, quiet evenings, or entertaining guests.
Bedrooms & Bathrooms
- Two bedrooms laid out for privacy and comfort.
- The primary suite includes an ensuite bath and walk-in closet.
- The second bedroom functions as a guest room, children’s room, or dedicated office.
- Two full bathrooms with efficient layouts and modern fixture options.
Kitchen & Dining Experience
- L-shaped kitchen with plenty of cabinetry and counter workspace.
- Optional center island for meal prep, dining, or entertaining.
- Dining area connects seamlessly to the kitchen for everyday convenience.
Additional Features
- Rear porch or deck option expands the living space outdoors.
- Foundation options include slab, crawlspace, or basement for long-term flexibility.
- Energy-efficient design that performs well across varied climates.
- Attic or storage potential depending on chosen roof framing.
Architectural Style: Craftsman Cottage with Traditional Detailing
This home skillfully merges the warmth and handcrafted appeal of Craftsman architecture with the timeless simplicity of Cottage design. The result is a compact yet highly livable plan suited for small lots, suburban neighborhoods, lake properties, and even ADUs or guest retreats on larger estates.
For additional design inspiration, explore Craftsman architecture examples on ArchDaily, a helpful reference for understanding the stylistic roots behind this home’s design.
Included With Your Purchase
- CAD + PDF blueprints ready for customization or direct build use.
- Unlimited Build License — construct as many times as you like.
- Structural engineering included to meet local building codes.
- Choice of foundation type at no additional cost.
- Fast support and modification services available.
Why Homeowners Love This Plan
This Craftsman Cottage home plan checks all the boxes for those seeking a cozy, manageable home without sacrificing charm. The mix of shingle siding, stone accents, and a memorable front elevation creates lasting curb appeal, while the interior delivers comfort, flow, and functionality. It feels spacious yet intimate — a perfect blend for modern living.
Frequently Asked Questions
Can this plan be customized? Yes. Our designers can adjust square footage, add rooms, change elevations, or modify materials. Simply request a modification quote.
What is included with the plan set? Editable CAD files, PDFs, structural engineering, and unlimited build rights are all included.
Is this home suitable for narrow lots? Absolutely. Its compact footprint is ideal for small urban lots or secondary structures.
Can I add a garage? A detached or side-entry garage option can be added easily — just let us know your preference.
Begin Your Build
Turn this Craftsman Cottage home plan into your dream residence or guest retreat. Whether building for yourself or preparing a cozy getaway for visitors, this design delivers character, efficiency, and lasting value.
Your dream home begins with thoughtful planning — and this plan offers everything you need to get started.
19-1443 HOUSE PLAN -Craftsman Cottage Home Plan – 2-Bed, 2-Bath, 1450 SF
- BOTH a PDF and CAD file (sent to the email provided/a copy of the downloadable files will be in your account here)
- PDF – Easily printable at any local print shop
- CAD Files – Delivered in AutoCAD format. Required for structural engineering and very helpful for modifications.
- Structural Engineering – Included with every plan unless not shown in the product images. Very helpful and reduces engineering time dramatically for any state. *All plans must be approved by engineer licensed in state of build*
Disclaimer
Verify dimensions, square footage, and description against product images before purchase. Currently, most attributes were extracted with AI and have not been manually reviewed.
My Home Floor Plans, Inc. does not assume liability for any deviations in the plans. All information must be confirmed by your contractor prior to construction. Dimensions govern over scale.



