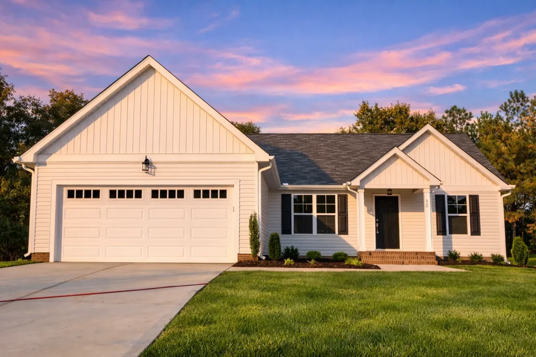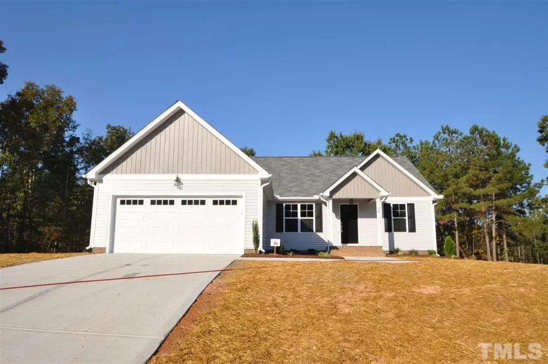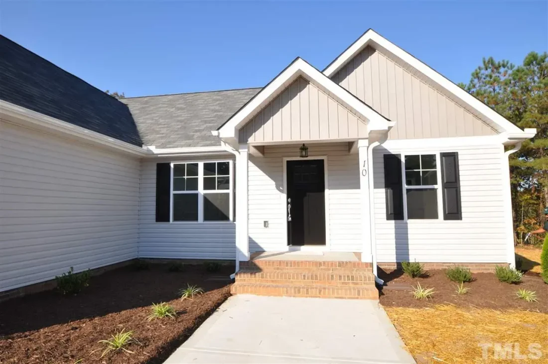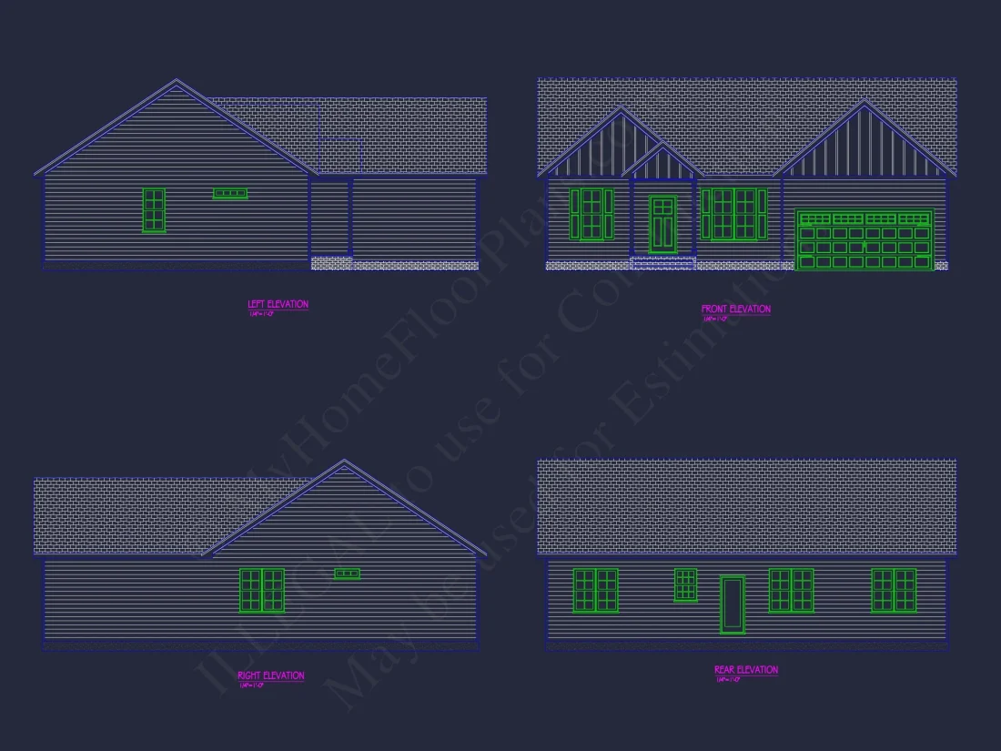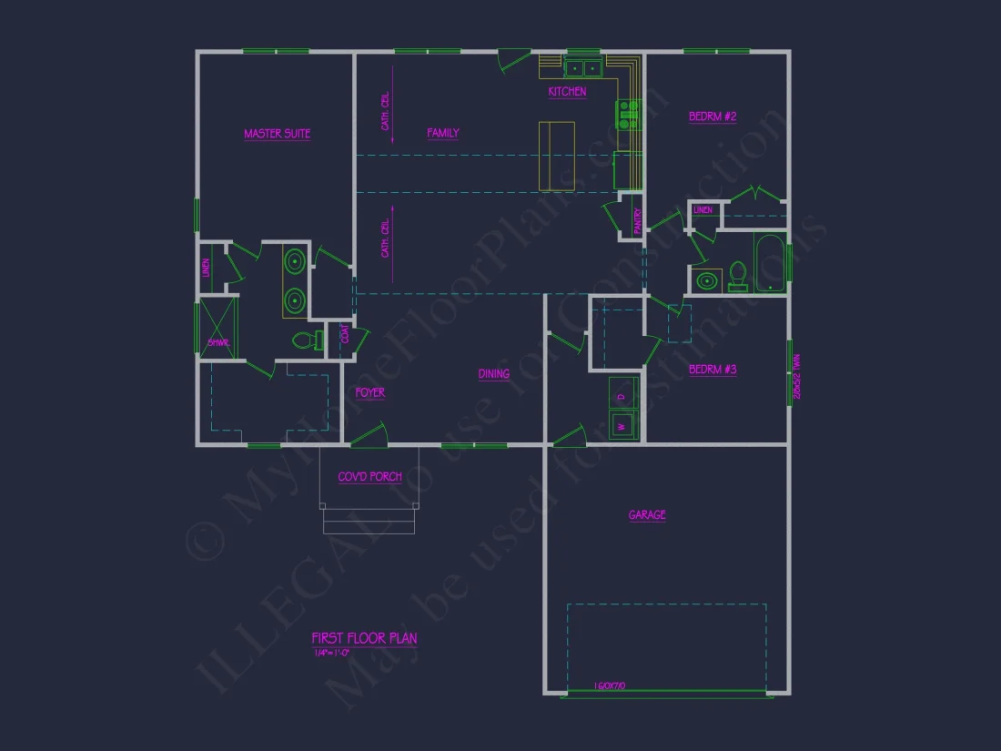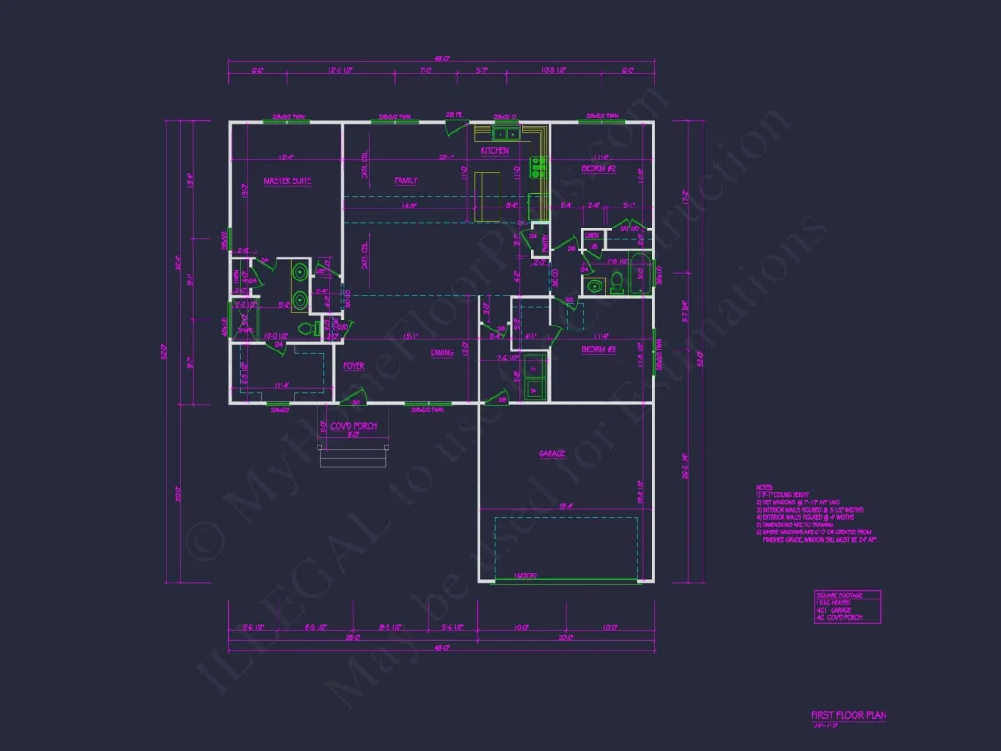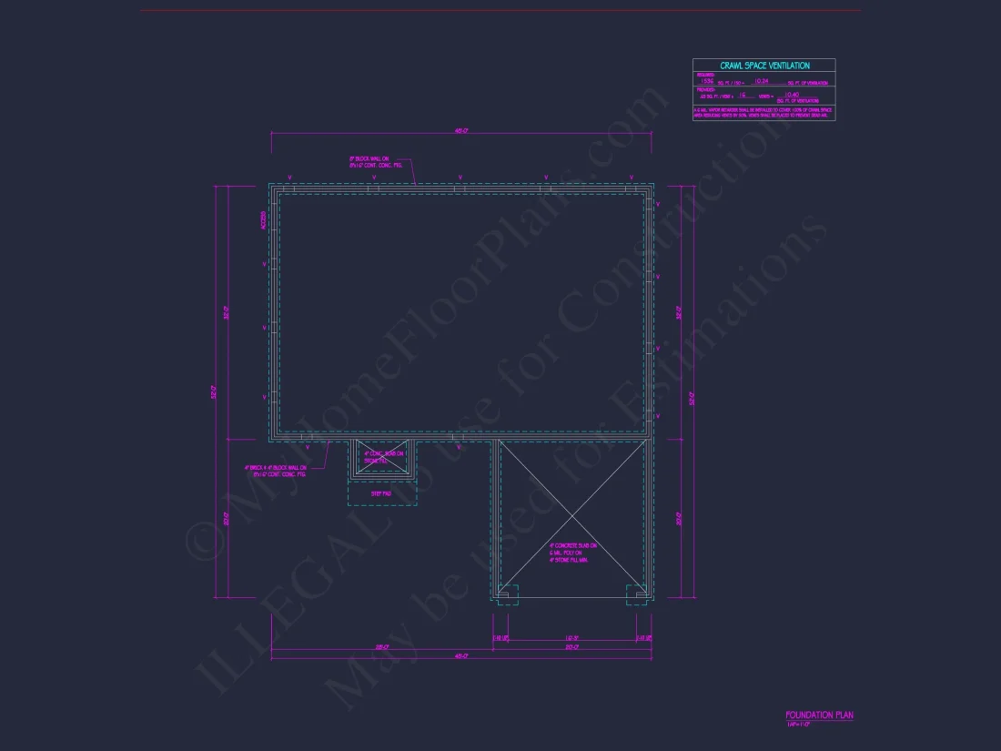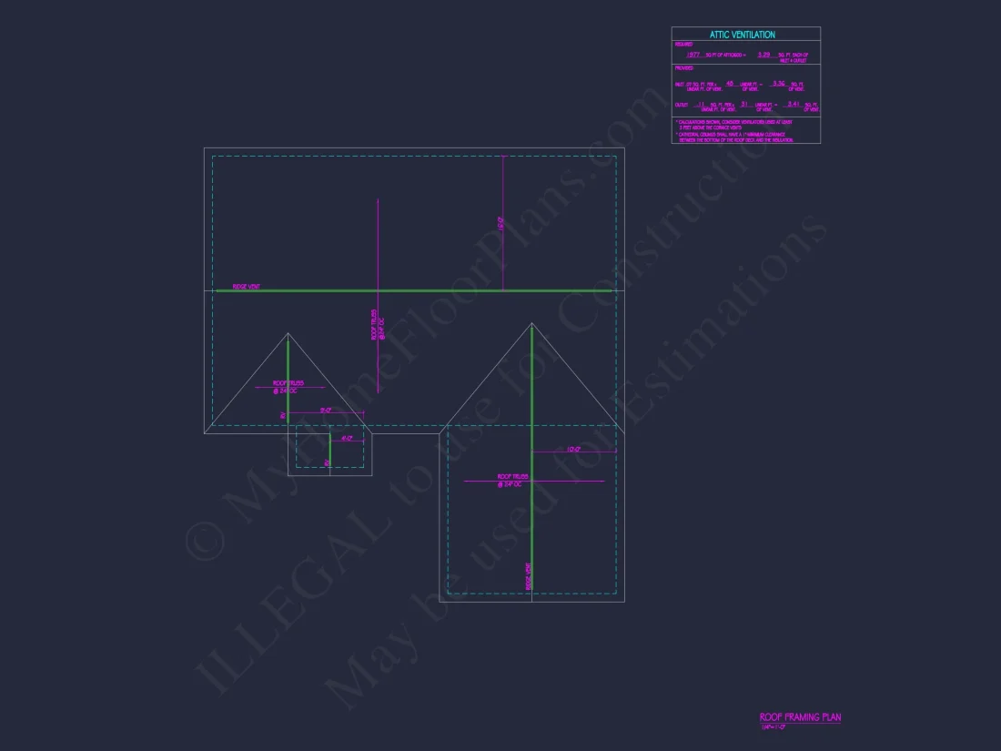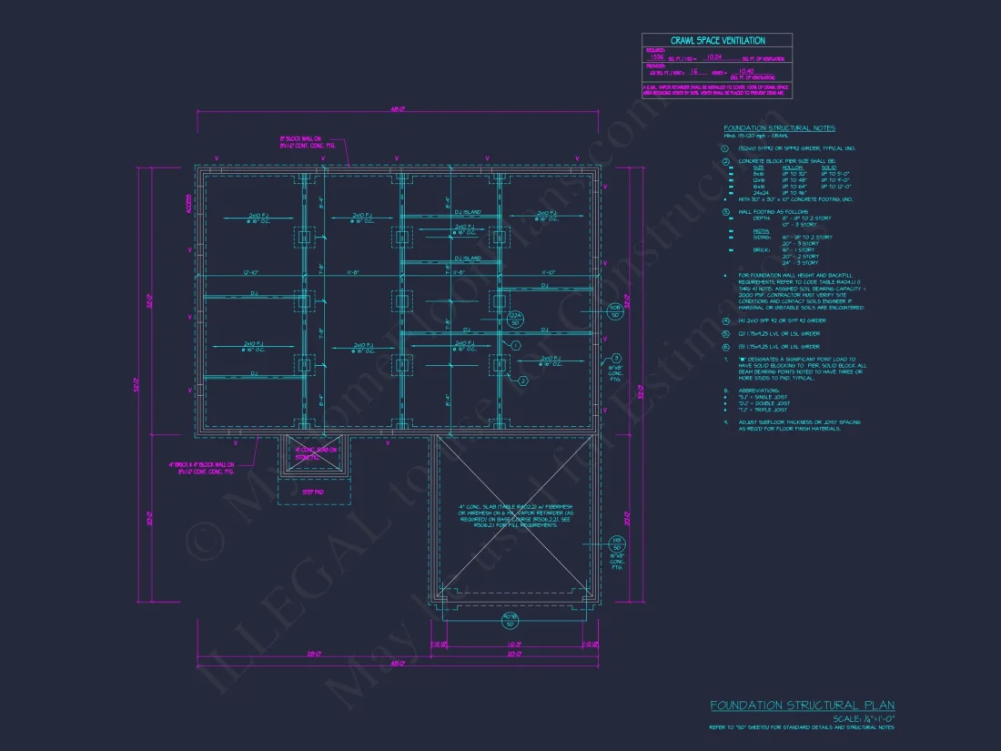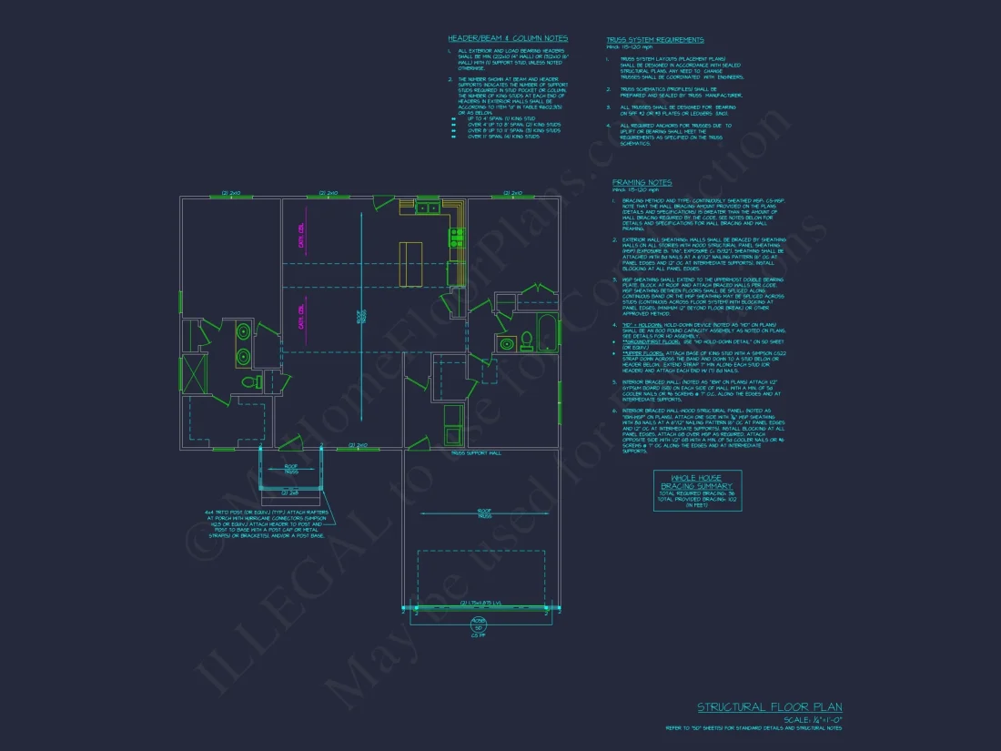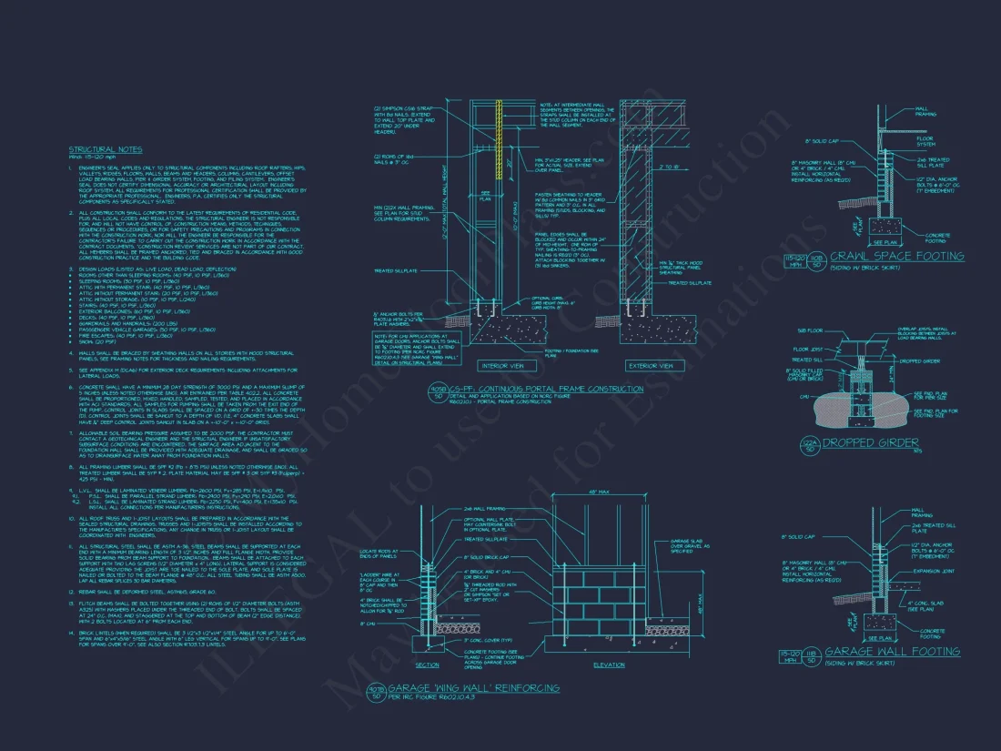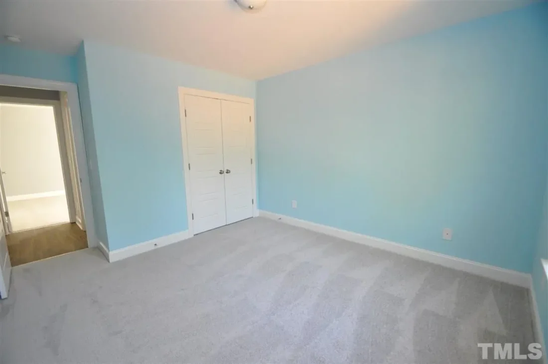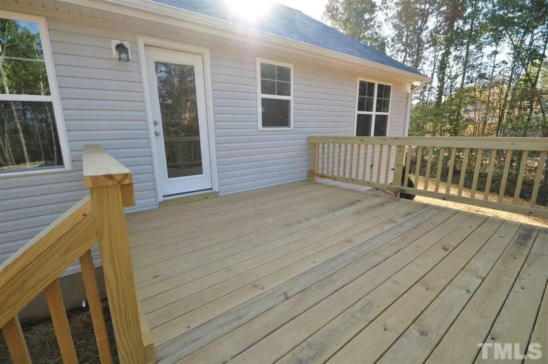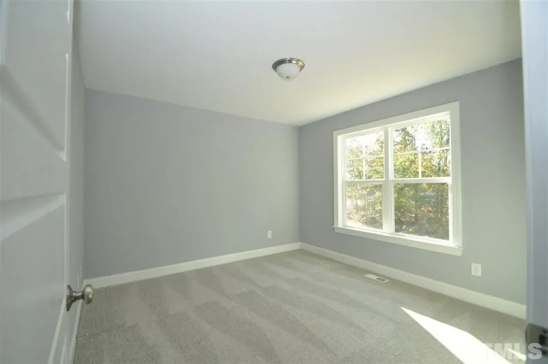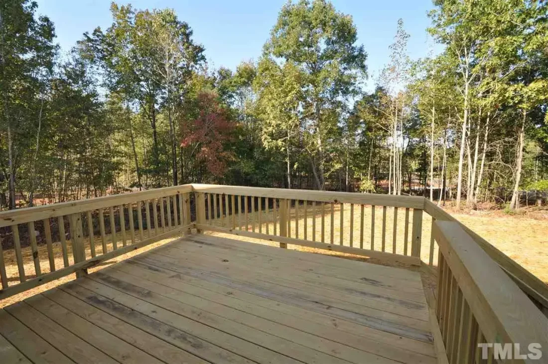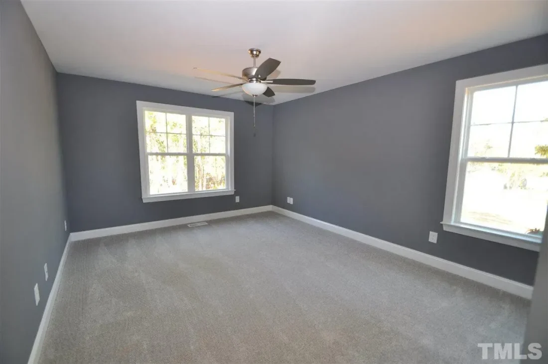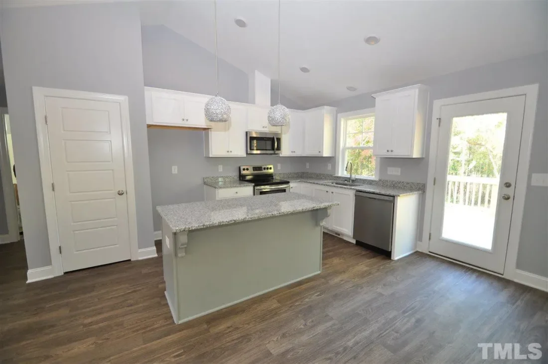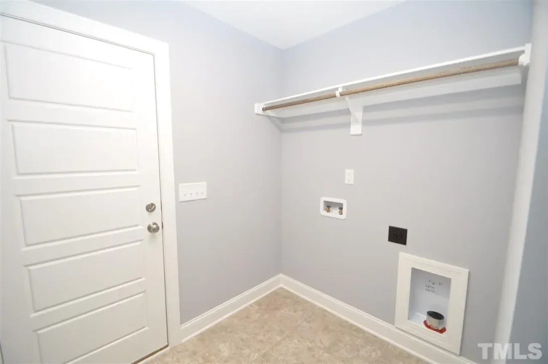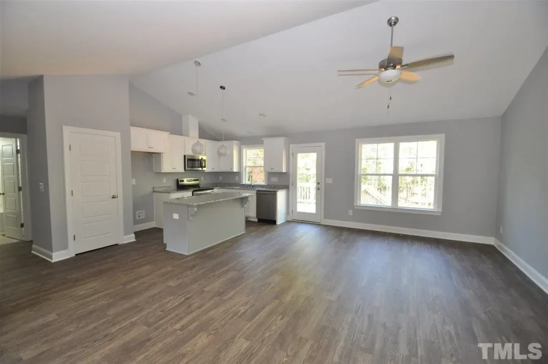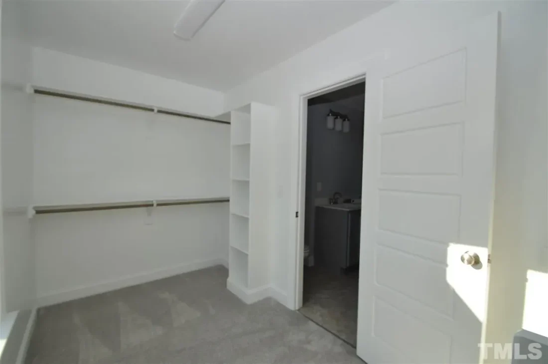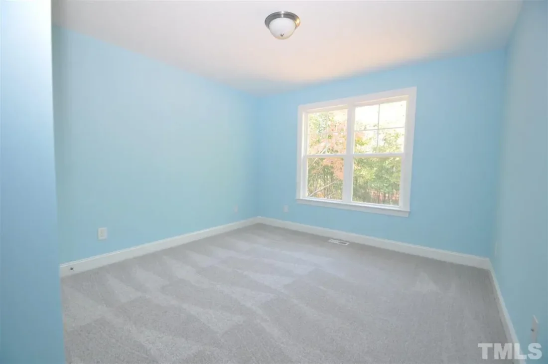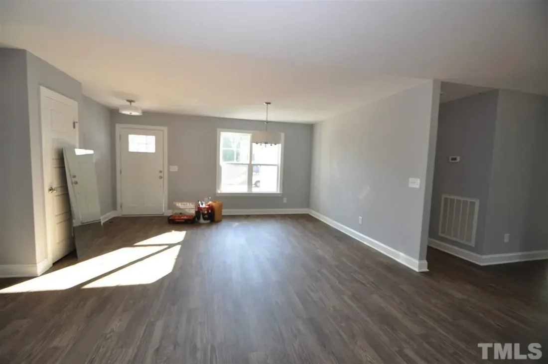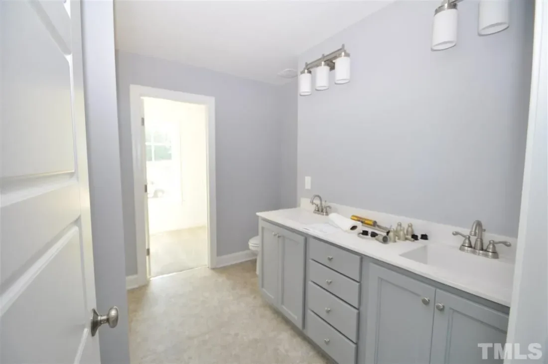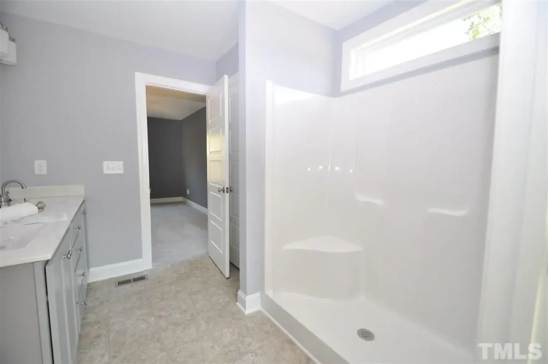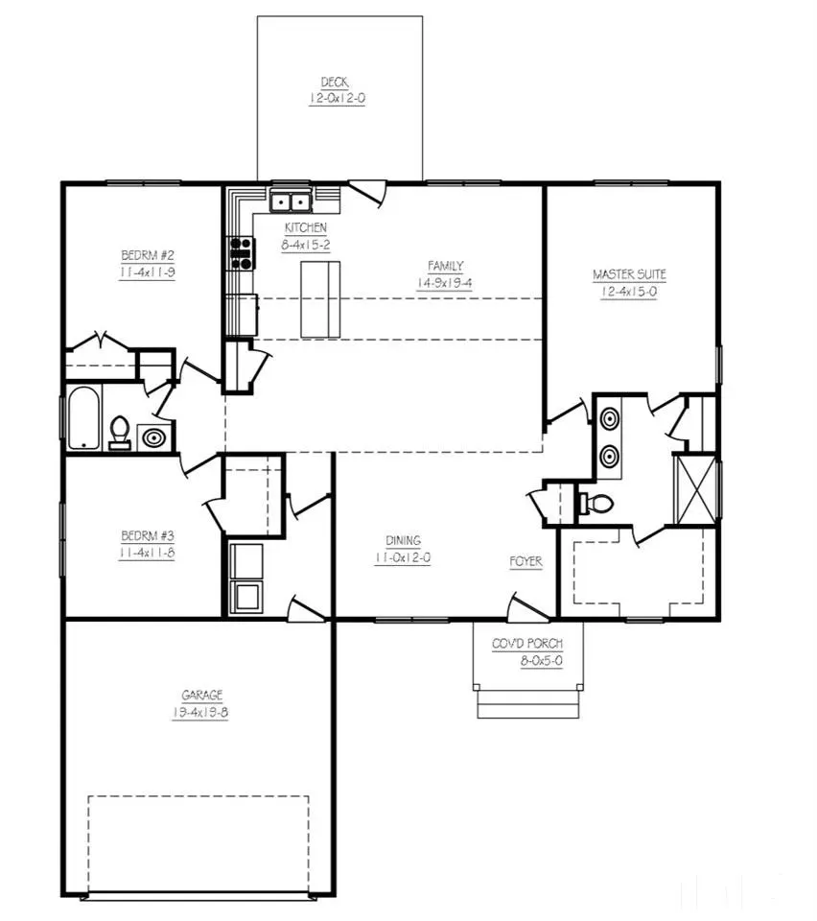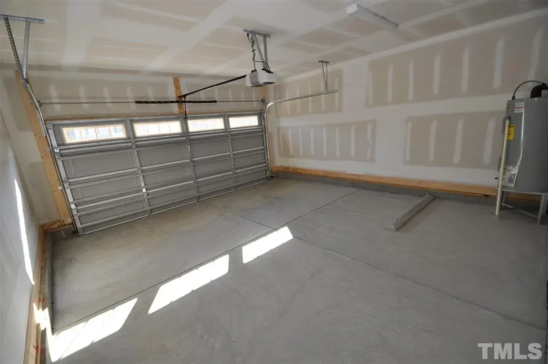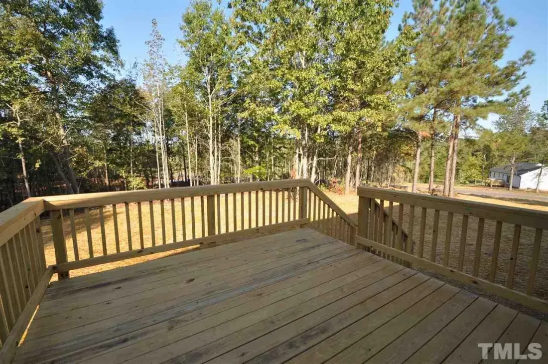19-1550 HOUSE PLAN – Traditional Ranch House Plan – 3-Bed, 2-Bath, 1,536 SF
Traditional Ranch and Classic / Traditional Suburban house plan with board and batten, siding, and stone exterior • 3 bed • 2 bath • 1,536 SF. Open layout, covered porch, energy-efficient design. Includes CAD+PDF + unlimited build license.
Original price was: $1,656.45.$1,134.99Current price is: $1,134.99.
999 in stock
* Please verify all details with the actual plan, as the plan takes precedence over the information shown below.
| Width | 48'-0" |
|---|---|
| Depth | 52'-0" |
| Htd SF | |
| Unhtd SF | |
| Bedrooms | |
| Bathrooms | |
| # of Floors | |
| # Garage Bays | |
| Architectural Styles | |
| Indoor Features | |
| Outdoor Features | |
| Bed and Bath Features | Bedrooms on First Floor, Owner's Suite on First Floor, Split Bedrooms, Walk-in Closet |
| Kitchen Features | |
| Garage Features | |
| Condition | New |
| Ceiling Features | |
| Structure Type | |
| Exterior Material |
Kerry Campbell – September 10, 2024
Barndominium plan came with CAD layers; our drafter tweaked stall sizes in minutes.
9 FT+ Ceilings | Affordable | Bedrooms on First and Second Floors | Classic Suburban | Covered Front Porch | Covered Rear Porches | Craftsman | Eating Bar | Family Room | Foyer | Front Entry | Kitchen Island | Medium | Open Floor Plan Designs | Owner’s Suite on the First Floor | Ranch | Simple | Split Bedroom | Starter Home | Vaulted Ceiling | Walk-in Closet | Walk-in Pantry
Classic Traditional Ranch Home Plan with Timeless Suburban Appeal
A thoughtfully crafted one-story home blending comfort, charm, and efficient modern living.
This Traditional Ranch home design brings together clean architectural lines, a practical layout, and warm exterior materials including horizontal siding, board and batten accents, and stone trim. Its balanced gables and inviting covered entry create a strong sense of curb appeal suitable for suburban neighborhoods, small-town streets, and peaceful country settings.
Exterior Architecture & Materials
The façade highlights a harmonious mix of board and batten, horizontal siding, and stone accents, producing a grounded and welcoming presence. Tall gable peaks, shuttered windows, and classic trim detailing reinforce the home’s Traditional Suburban character. Soft, natural color palettes and earth-toned stone help the home blend seamlessly into a variety of landscapes.
Interior Layout & Living Flow
The home’s interior is designed for functional, everyday comfort with an open-concept arrangement that caters to modern living. The kitchen, dining, and living spaces connect effortlessly, promoting family togetherness while offering clear sightlines for entertaining. Ample window placements invite abundant natural light, creating a bright and uplifting living environment.
- Central living space ideal for gatherings and daily family life
- Dedicated foyer creates a formal sense of arrival
- Open kitchen with serving island and generous cabinet storage
- Dining area positioned for backyard views and patio access
Bedrooms & Private Spaces
The 3-bedroom layout is thoughtfully arranged to maximize privacy and convenience. The Owner Suite is placed away from secondary bedrooms, offering a peaceful retreat with a walk-in closet, spacious bath, and comfortable proportions. The two additional bedrooms are ideal for children, guests, or home office setups.
- Owner Suite with walk-in closet and private bath
- Two secondary bedrooms with shared hall bath
- Flexible room layouts suitable for work-from-home needs
Outdoor Living & Everyday Functionality
A covered front porch enhances curb appeal while providing a welcoming transition into the home. The backyard area can easily incorporate a patio, deck, or screened porch depending on future customization. The 2-car garage offers convenient front access with room for storage, tools, or hobby equipment.
Energy Efficiency & Construction Benefits
This home’s compact footprint and efficient room configuration make it cost-effective to build and maintain. Modern insulation standards, optimized wall systems, and energy-conscious window placements help reduce utility costs while maintaining year-round comfort.
- Efficient building envelope
- Cost-effective materials without sacrificing style
- Simple rooflines for lower maintenance
Included with Your Plan Purchase
Every home plan from My Home Floor Plans includes a robust set of features designed to streamline construction and give homeowners full flexibility.
- CAD + PDF Files: Editable and printable plan formats
- Unlimited Build License: Build the design multiple times at no extra cost
- Engineering Included: Professionally stamped for structural compliance
- Foundation Options: Slab, crawlspace, or basement included at no charge
- Affordable Modifications: Customization options available for less than typical market rates
- Preview Access: View sample plan sheets before purchasing
Design Character & Inspiration
The architecture represents the perfect balance of tradition and practicality. With its simple rooflines, symmetrical windows, and timeless materials, the home reflects decades of proven suburban design. Explore how Traditional Ranch designs continue to influence American homebuilding at Houzz.
Customization Options
Whether expanding the garage, adding a bonus room, converting a bedroom into an office, or adjusting the kitchen layout, homeowners have near-limitless flexibility. Our modifications team can help transform the plan to match your lifestyle and lot requirements.
Frequently Asked Questions
Can I preview the plans? Yes, you can explore sample sheets before purchasing.
Can this plan be made ADA-friendly? Absolutely—its single-level design is ideal for accessibility features.
Are engineering and foundations included? Yes, you receive engineering plus all major foundation types at no additional charge.
Begin Your Home Journey
This Traditional Ranch home brings timeless design, comfort, and efficiency into one cohesive package. Whether building in a suburban neighborhood, small rural town, or transitional lot, this design offers versatility and enduring value. Start planning your build today by contacting our team for expert guidance.
19-1550 HOUSE PLAN – Traditional Ranch House Plan – 3-Bed, 2-Bath, 1,536 SF
- BOTH a PDF and CAD file (sent to the email provided/a copy of the downloadable files will be in your account here)
- PDF – Easily printable at any local print shop
- CAD Files – Delivered in AutoCAD format. Required for structural engineering and very helpful for modifications.
- Structural Engineering – Included with every plan unless not shown in the product images. Very helpful and reduces engineering time dramatically for any state. *All plans must be approved by engineer licensed in state of build*
Disclaimer
Verify dimensions, square footage, and description against product images before purchase. Currently, most attributes were extracted with AI and have not been manually reviewed.
My Home Floor Plans, Inc. does not assume liability for any deviations in the plans. All information must be confirmed by your contractor prior to construction. Dimensions govern over scale.



