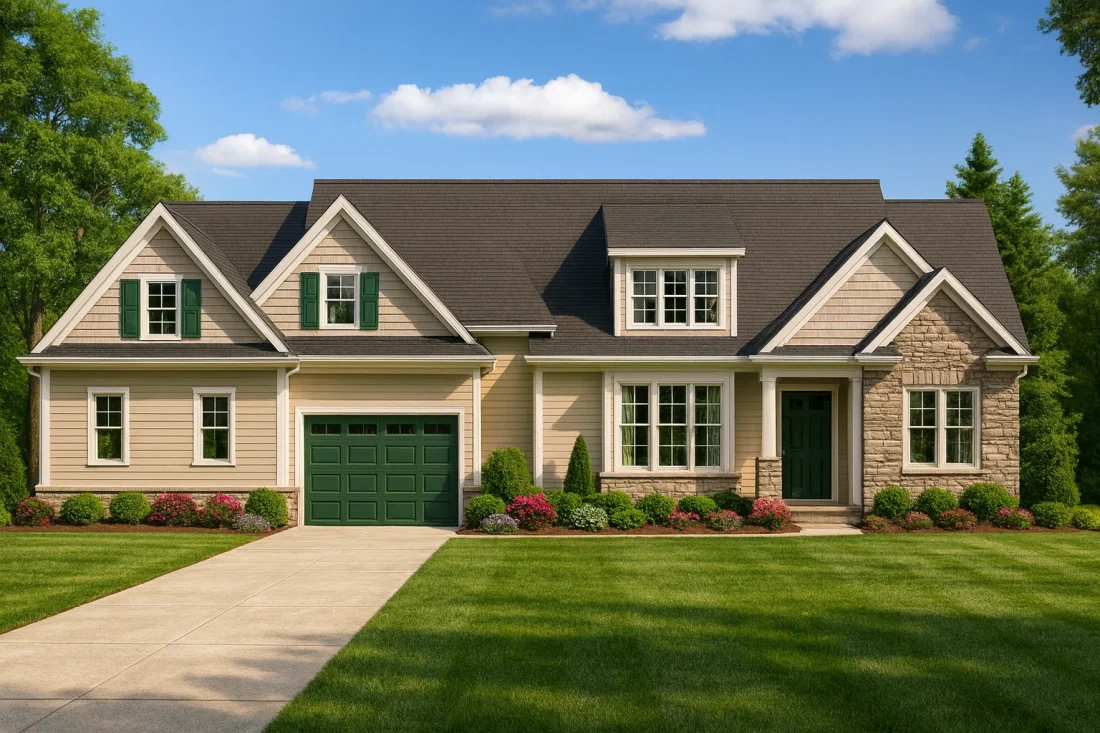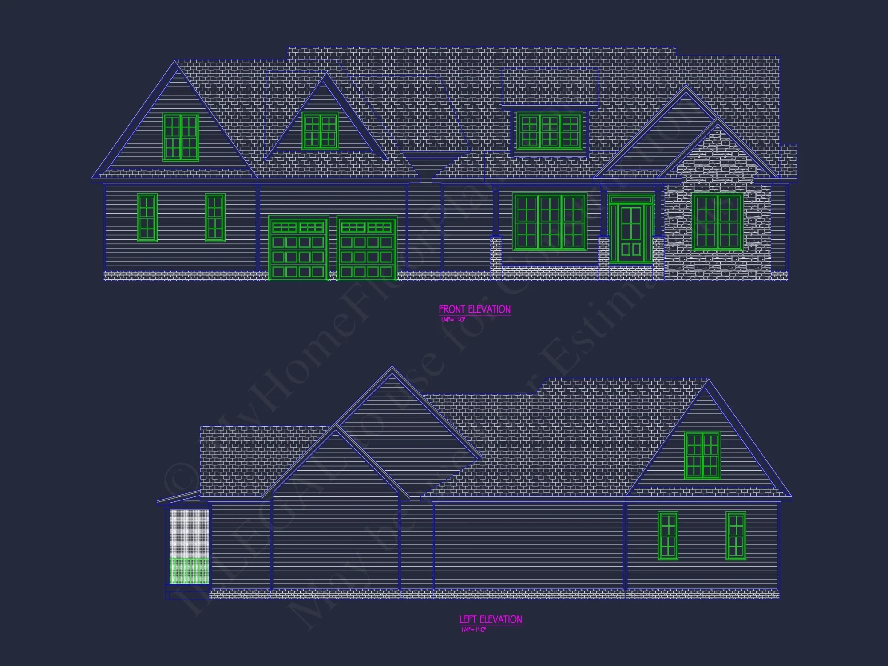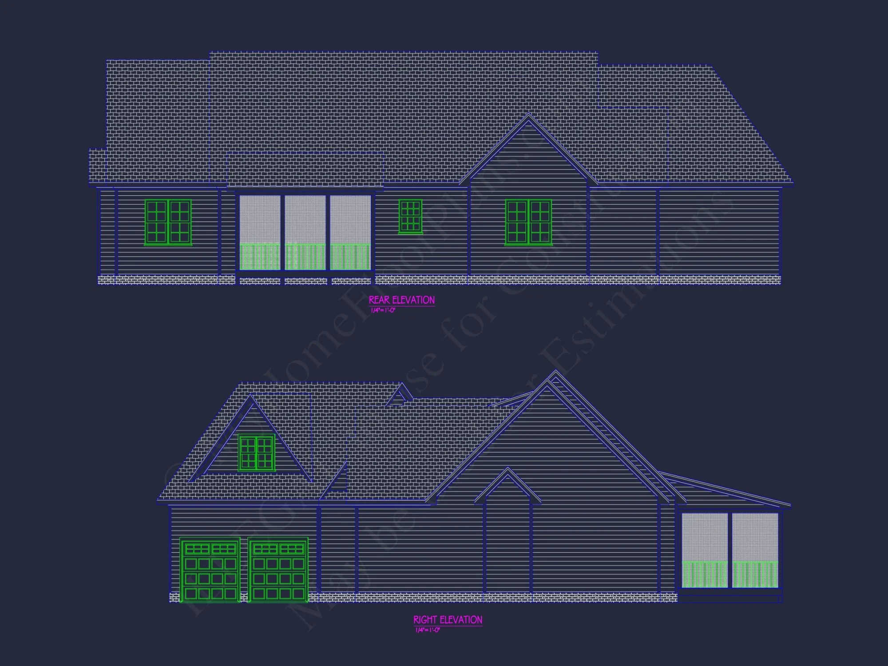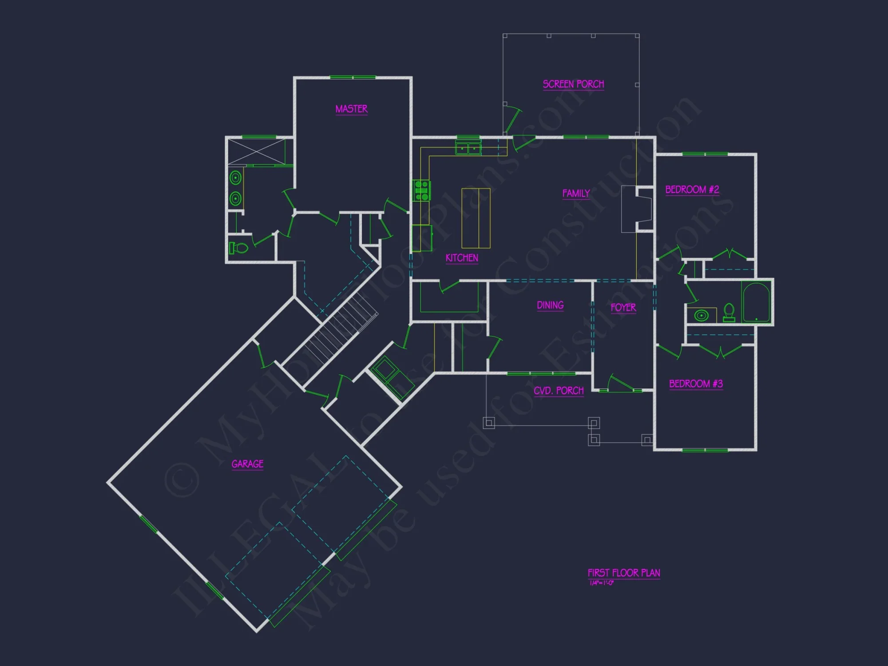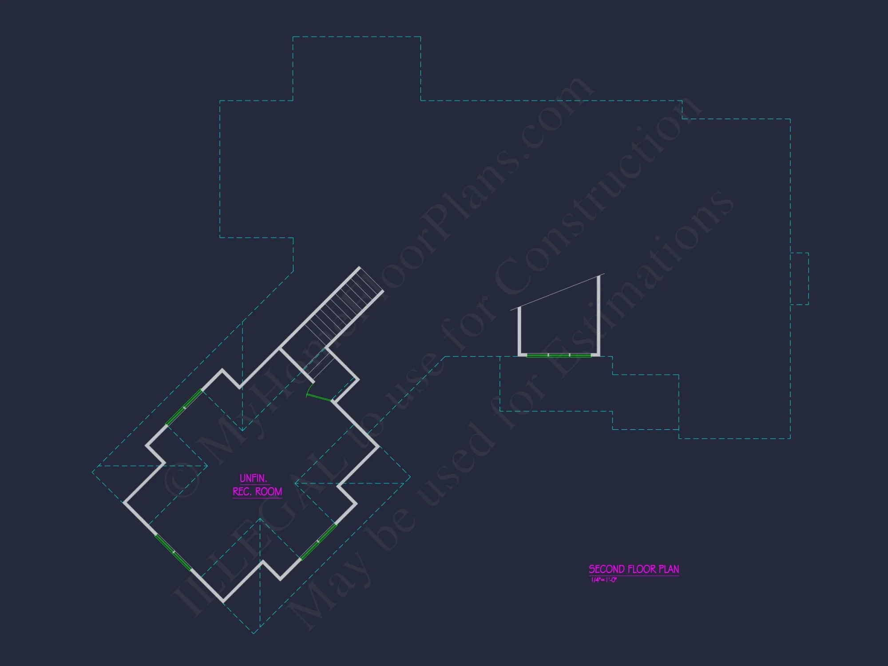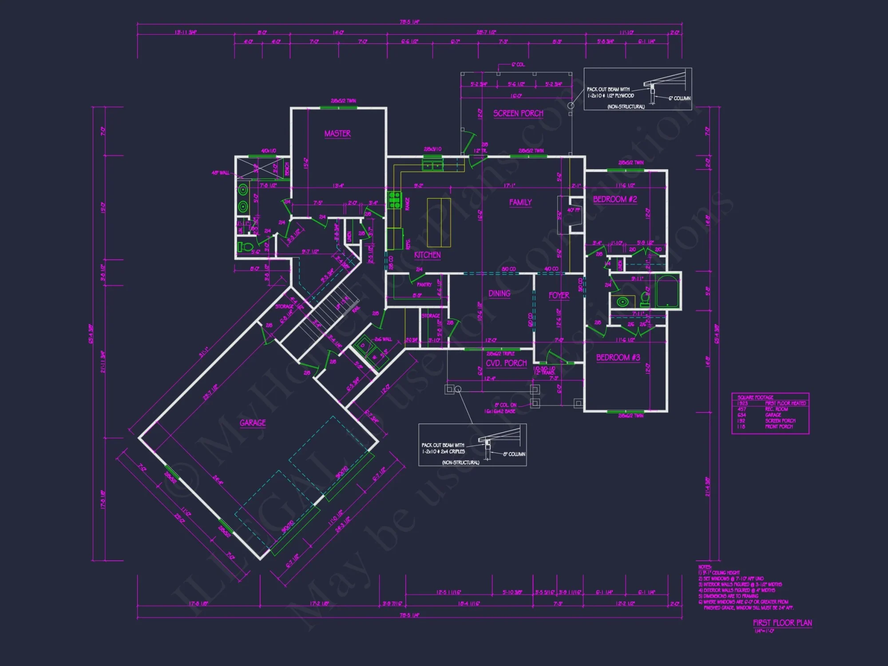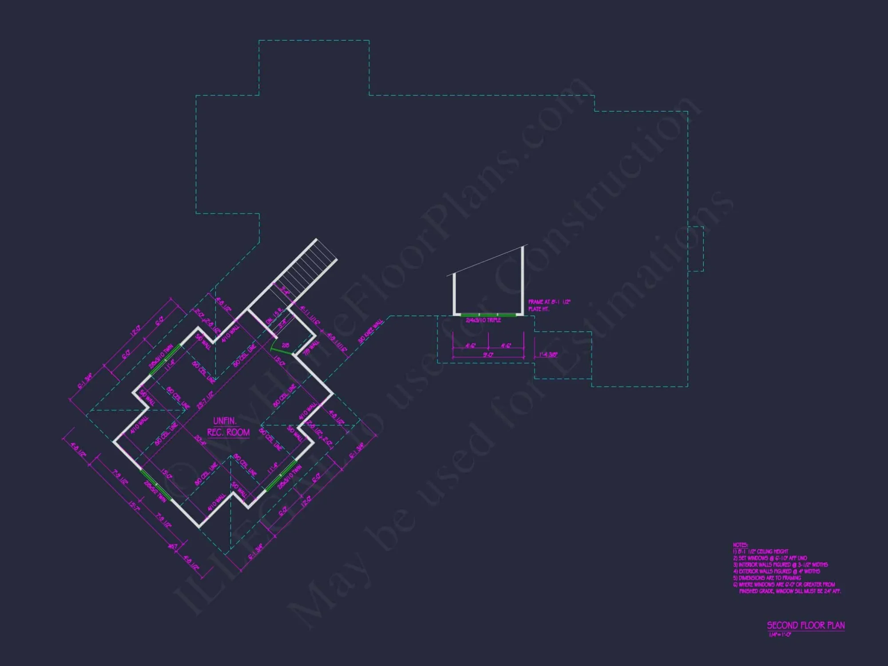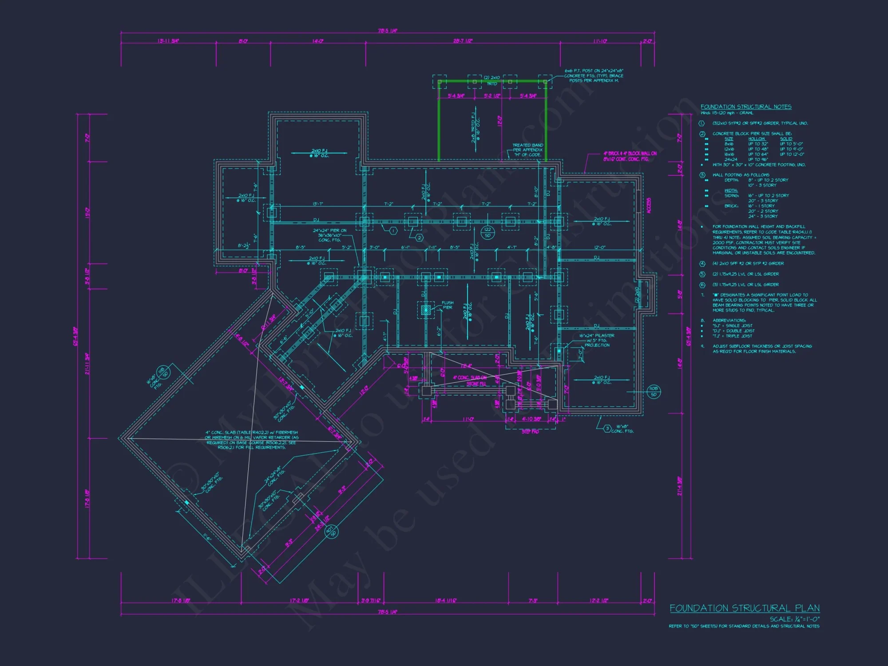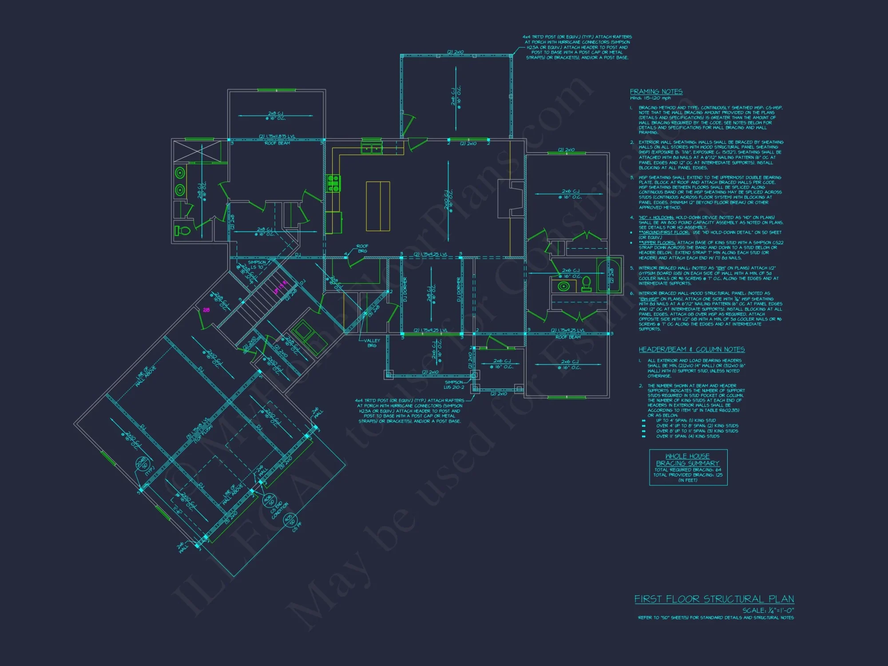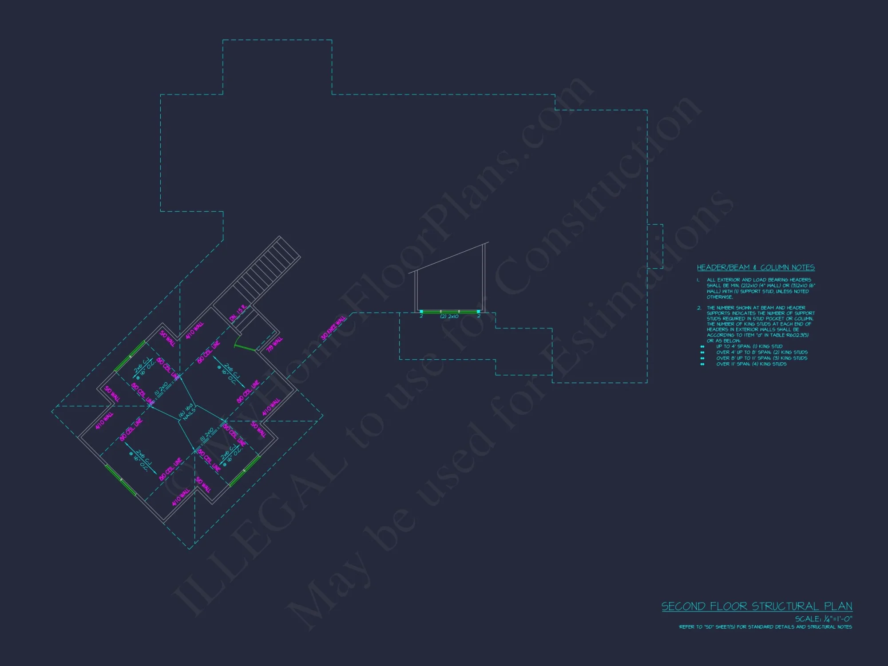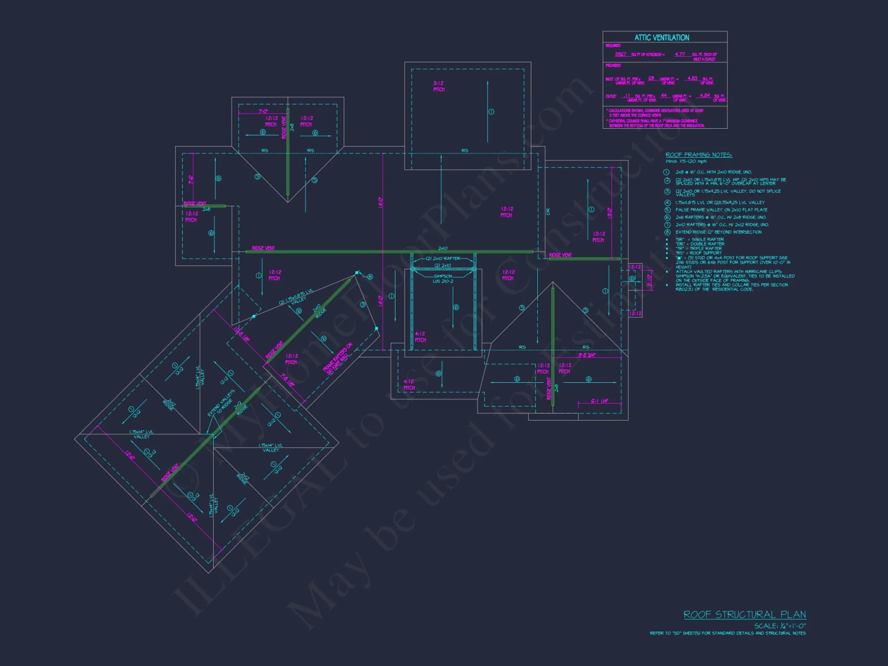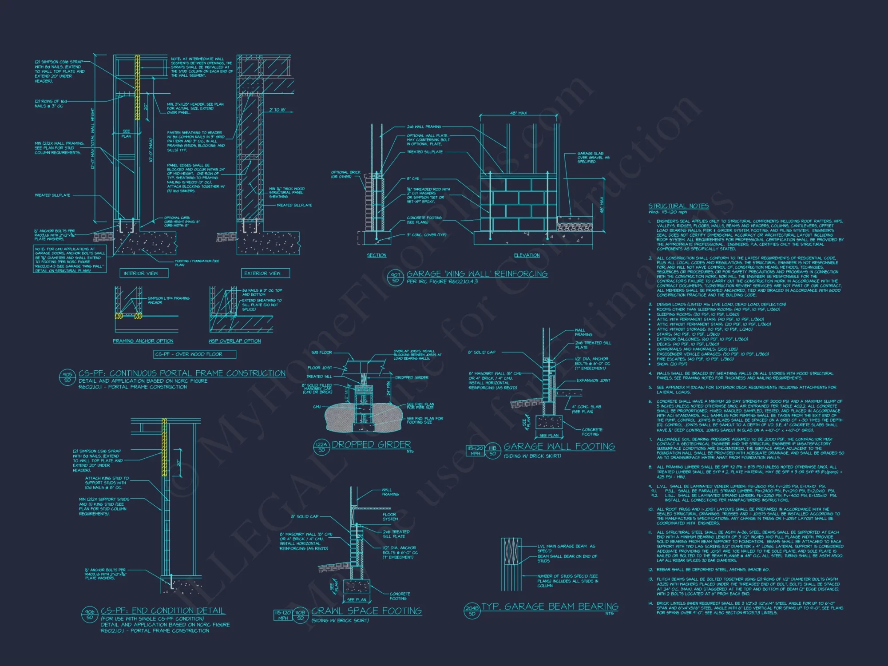19-2268 HOUSE PLAN – Traditional Home Plan – 3-Bed, 2-Bath, 2,400 SF
Traditional and Craftsman house plan with siding and stone exterior • 3 bed • 2 bath • 2,400 SF. Open layout, front porch, and elegant gables. Includes CAD+PDF + unlimited build license.
Original price was: $2,476.45.$1,454.99Current price is: $1,454.99.
999 in stock
* Please verify all details with the actual plan, as the plan takes precedence over the information shown below.
| Width | 78'-5" |
|---|---|
| Depth | 65'-4" |
| Htd SF | |
| Unhtd SF | |
| Bedrooms | |
| Bathrooms | |
| # of Floors | |
| # Garage Bays | |
| Architectural Styles | |
| Indoor Features | |
| Outdoor Features | |
| Bed and Bath Features | Bedrooms on First Floor, Owner's Suite on First Floor, Walk-in Closet |
| Kitchen Features | |
| Garage Features | |
| Condition | New |
| Ceiling Features | |
| Structure Type | |
| Exterior Material |
Chad Barrett – December 21, 2024
Option sheets sometimes propose carport alternatesgood to have future parking flexibility at hand.
9 FT+ Ceilings | Affordable | Angled | Bedrooms on First and Second Floors | Covered Front Porch | Covered Rear Porches | Craftsman | Family Room | Fireplaces | Fireplaces | First-Floor Bedrooms | Foyer | Front Entry | Home Plans with Mudrooms | Kitchen Island | Medium | Owner’s Suite on the First Floor | Recreational Room | Screened Porches | Traditional | Walk-in Closet | Walk-in Pantry
Traditional Craftsman House Plan with Stone and Siding Exterior
Experience timeless design and modern comfort with this Traditional Craftsman house plan featuring 3 bedrooms, 2 baths, and 2,400 heated square feet of elegant living space.
This Traditional Craftsman house plan blends enduring American charm with modern functionality. Its balanced rooflines, natural materials, and classic proportions create a welcoming home that feels both refined and familiar.
Exterior Details
The exterior showcases a harmonious combination of horizontal siding and stone accents, accented by gable dormers and decorative trim. The green shutters and matching entry door offer subtle contrast and personality. Wide overhangs and clean roof geometry complete the traditional look, while energy-efficient windows bring in abundant light.
Interior Highlights
Inside, the open-concept floor plan offers flow and functionality for everyday living:
- Great Room: A spacious area centered around a fireplace, ideal for family gatherings or entertaining guests.
- Kitchen: Features a large island, walk-in pantry, and seamless connection to the dining area. Learn about kitchen layouts on Houzz.
- Dining Area: Framed by windows overlooking the backyard, creating a bright, airy feel.
- Owner’s Suite: Private retreat with dual sinks, soaking tub, and walk-in closet.
- Secondary Bedrooms: Two guest rooms share a hall bath, ideal for family or visitors.
Outdoor Living Spaces
This design extends outdoor living with both a covered front porch and a rear patio perfect for seasonal gatherings. The stone accents and landscaped surroundings complement the home’s suburban charm.
Floor Plan Overview
- Stories: 1.5 (Main + Optional Bonus)
- Heated Area: Approximately 2,400 sq. ft.
- Garage: Attached 2-car garage with side entry.
- Porches: Covered front porch and optional screened back porch.
Architectural Style
A perfect blend of Traditional and Craftsman influences, this plan emphasizes clean lines, natural textures, and functional form. It’s a classic suburban favorite that fits seamlessly into any neighborhood.
Customization and Flexibility
Easily adapt this plan to fit your needs. The bonus space above the garage can be used for a guest suite, hobby area, or home office. Structural engineering and foundation options (slab, crawlspace, or basement) are included with every purchase.
Included Features
- CAD + PDF Files: Fully editable and ready for your builder.
- Unlimited Build License: Build multiple times without extra cost.
- Structural Engineering: Professionally certified for code compliance.
- Free Foundation Change: Swap foundation type at no charge.
Why You’ll Love This Plan
This home combines classic curb appeal with modern efficiency. Whether you’re building in the suburbs or the countryside, its timeless materials—stone, siding, and wood—make it both durable and elegant. The design encourages connection, comfort, and long-term value.
Similar Home Plan Collections
Frequently Asked Questions
Can I modify this home plan? Yes! Our design team can make layout, size, or material changes to fit your needs.
Are CAD and PDF files included? Yes, both file types are included with every purchase.
Does it include engineering? Yes—every plan includes full structural engineering approval.
Can I preview the plan before purchase? Absolutely! Visit our preview page to view plan sheets before buying.
Start Building Your Dream Home Today
Reach out to our support team at support@myhomefloorplans.com or contact us online for expert help.
Design your future with confidence—this Traditional Craftsman home plan offers beauty, balance, and enduring value for generations to come.
19-2268 HOUSE PLAN – Traditional Home Plan – 3-Bed, 2-Bath, 2,400 SF
- BOTH a PDF and CAD file (sent to the email provided/a copy of the downloadable files will be in your account here)
- PDF – Easily printable at any local print shop
- CAD Files – Delivered in AutoCAD format. Required for structural engineering and very helpful for modifications.
- Structural Engineering – Included with every plan unless not shown in the product images. Very helpful and reduces engineering time dramatically for any state. *All plans must be approved by engineer licensed in state of build*
Disclaimer
Verify dimensions, square footage, and description against product images before purchase. Currently, most attributes were extracted with AI and have not been manually reviewed.
My Home Floor Plans, Inc. does not assume liability for any deviations in the plans. All information must be confirmed by your contractor prior to construction. Dimensions govern over scale.



