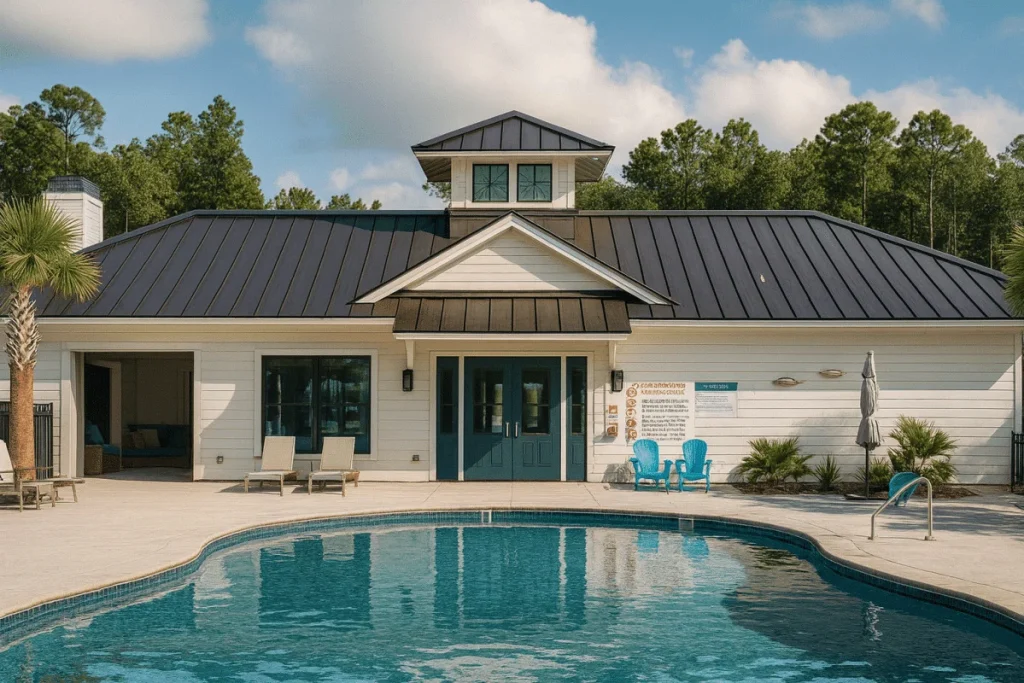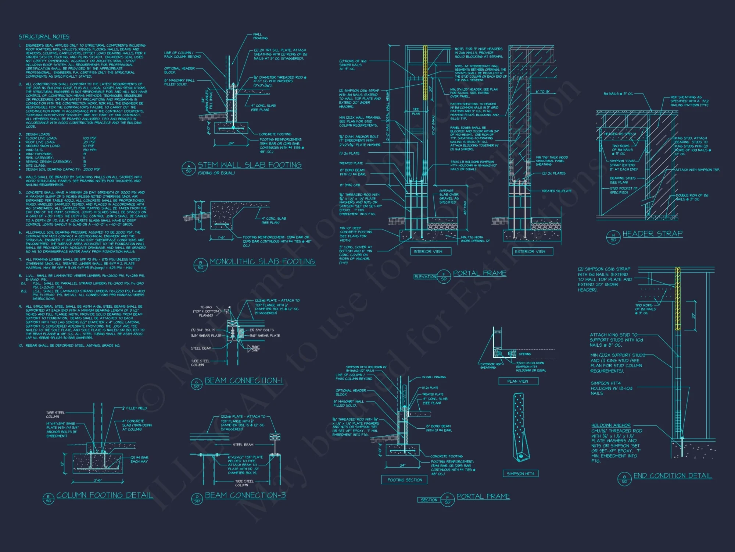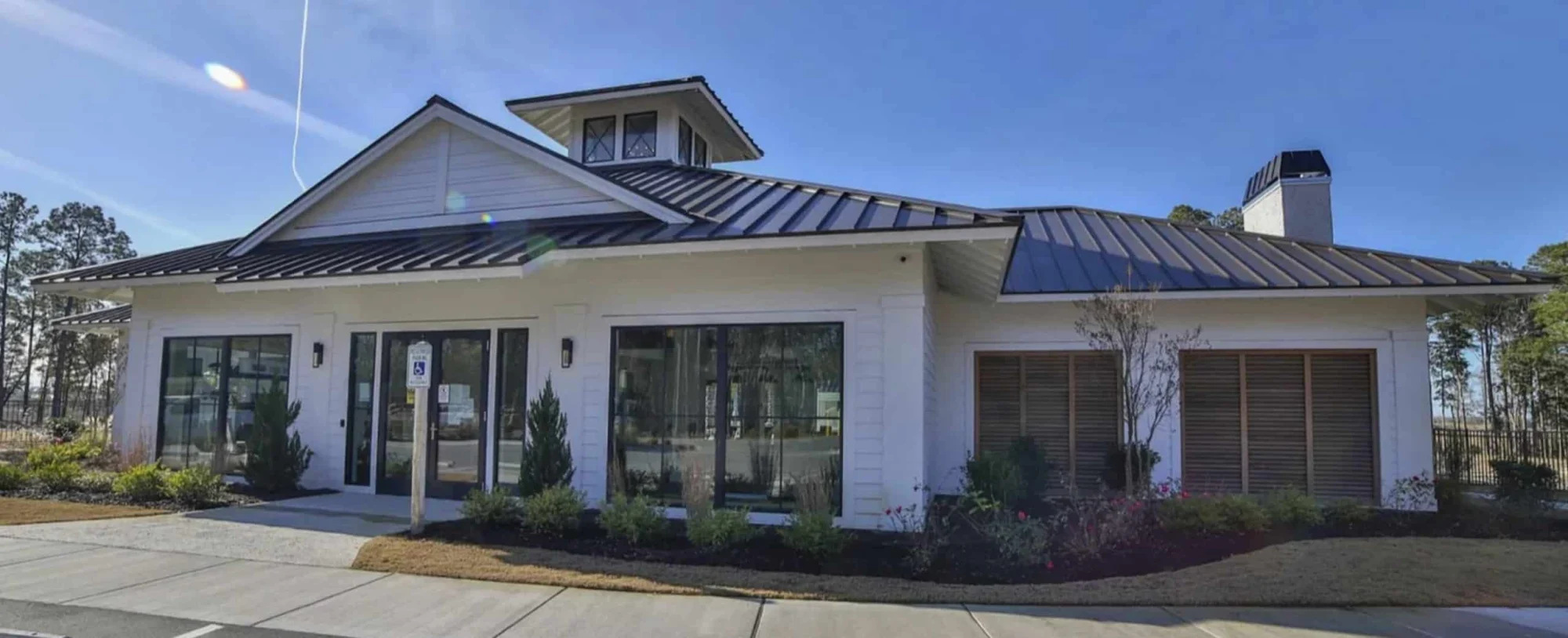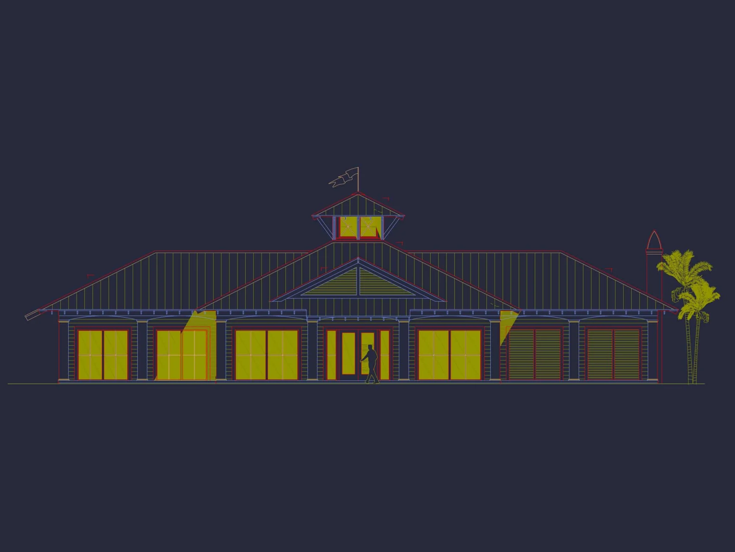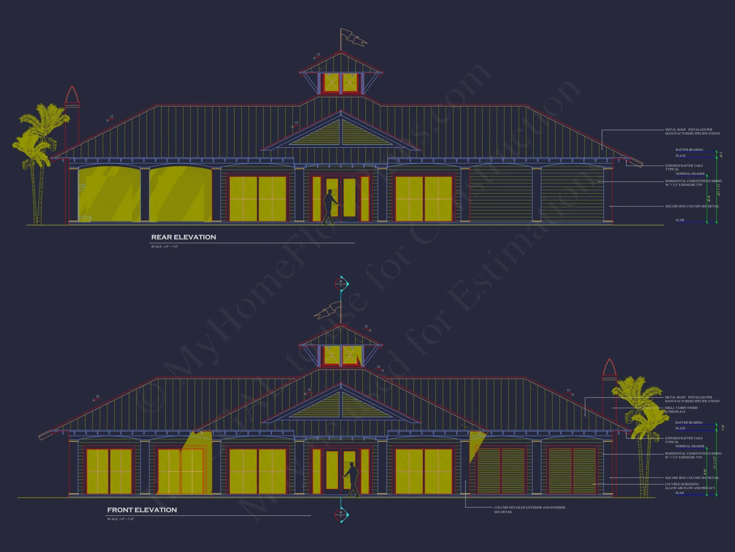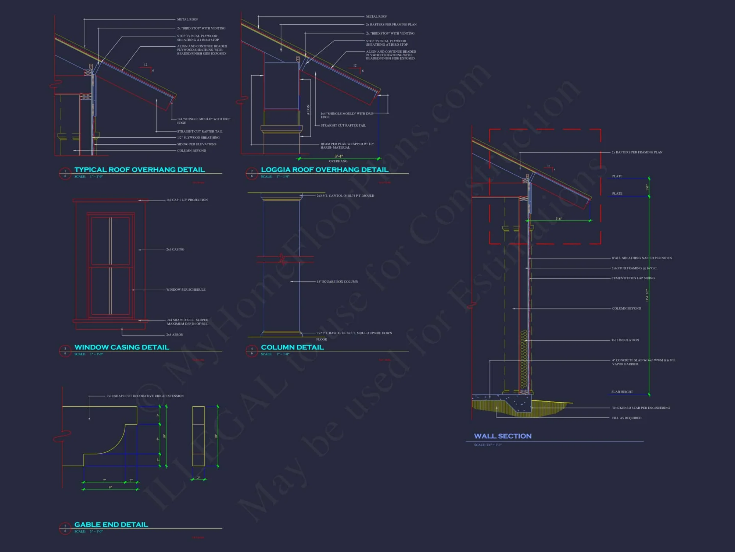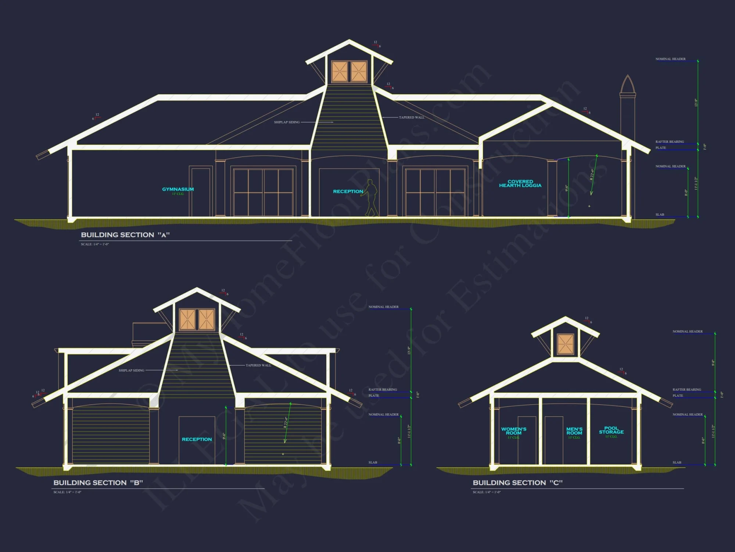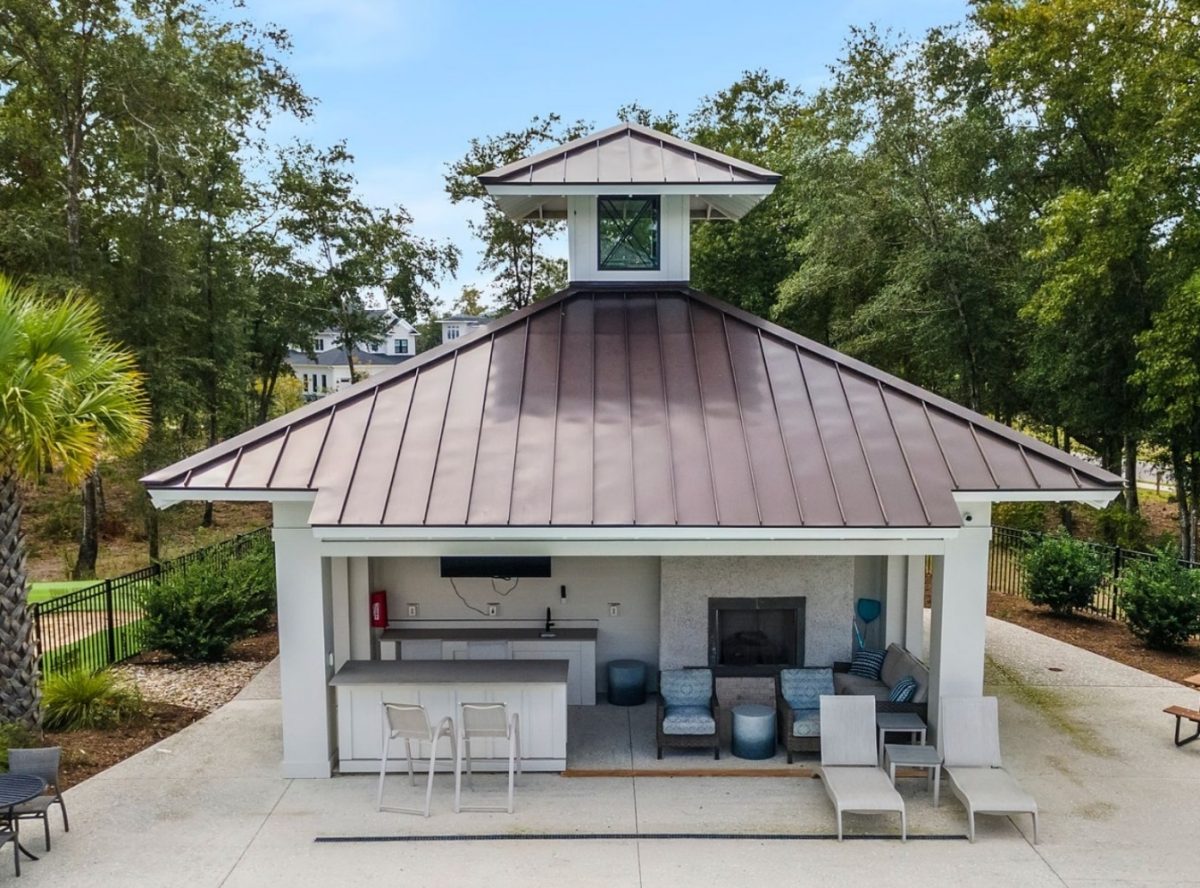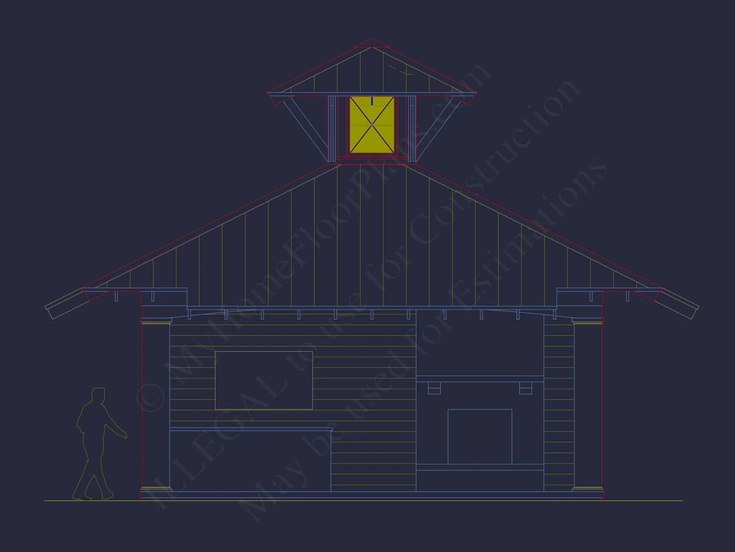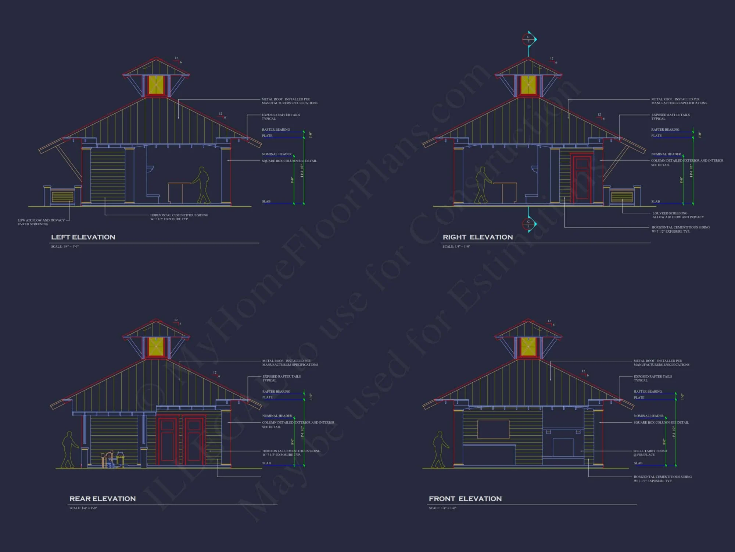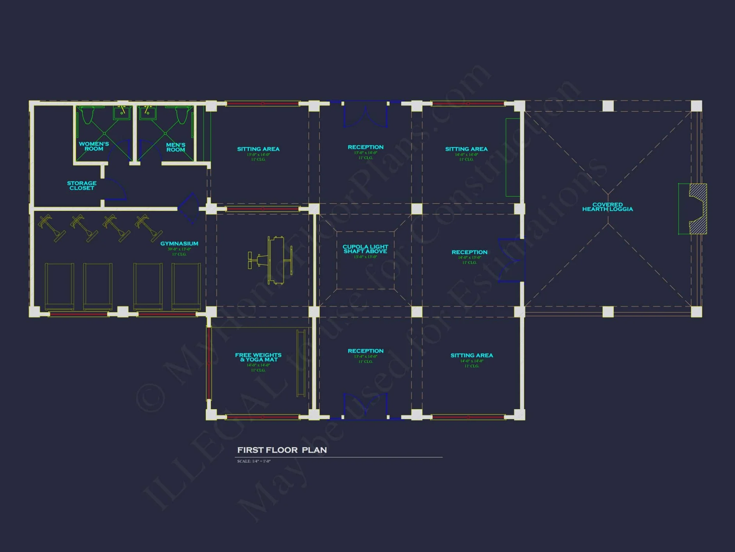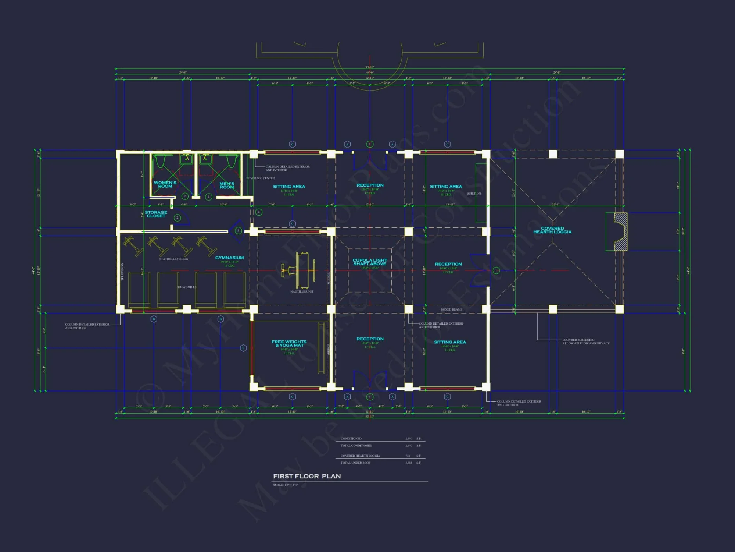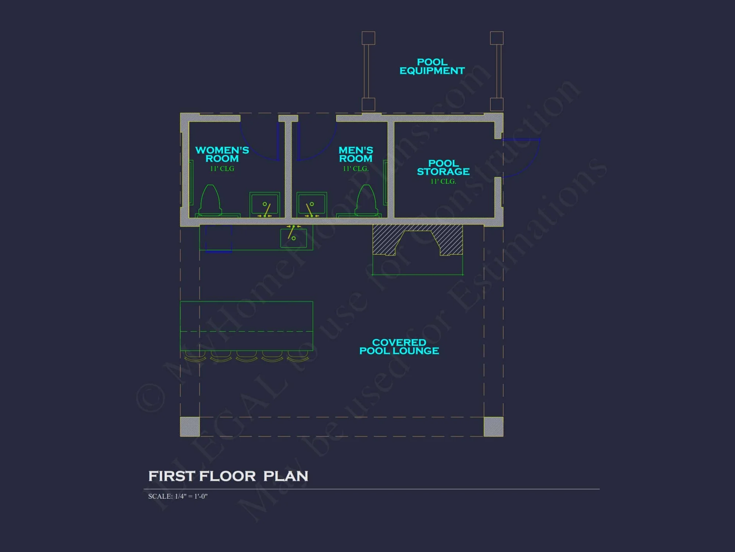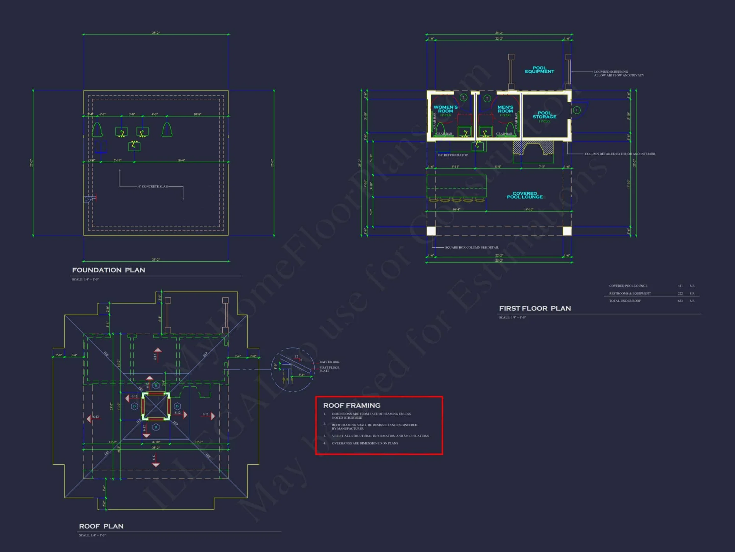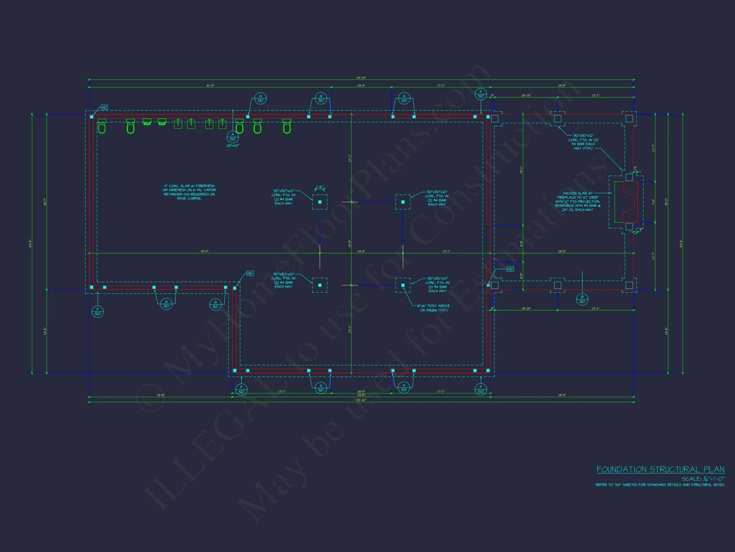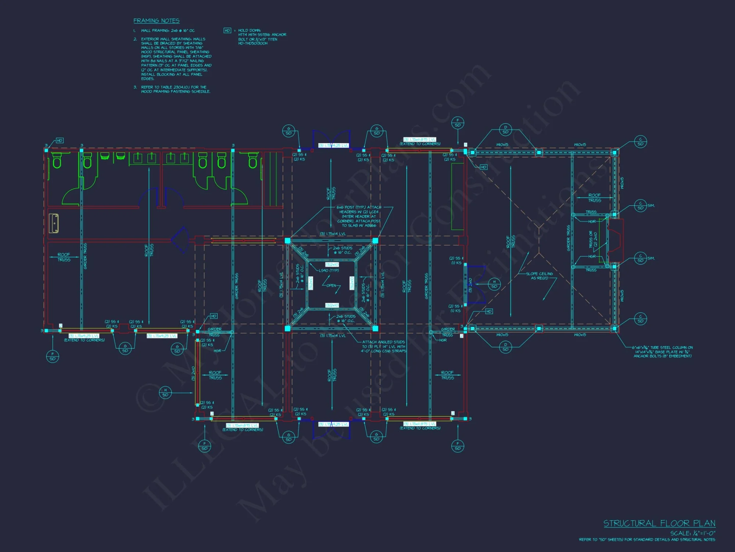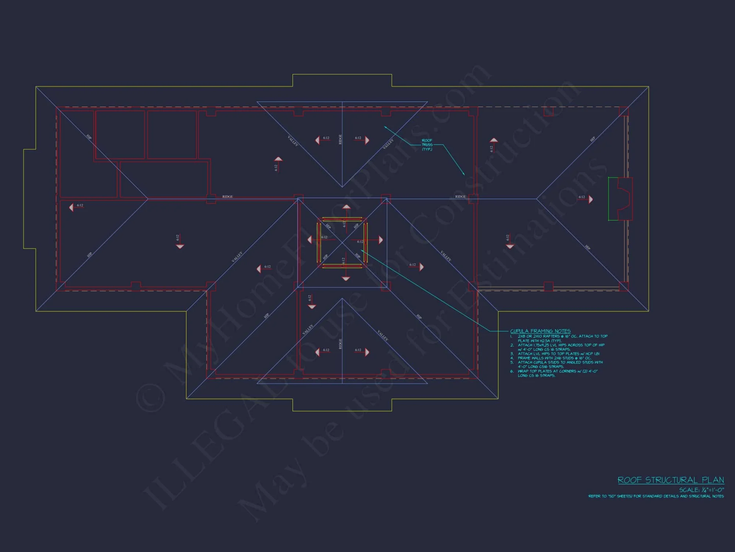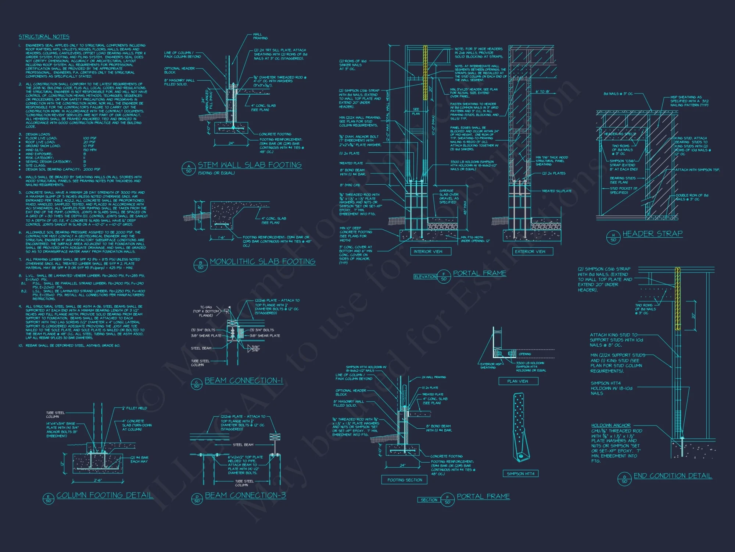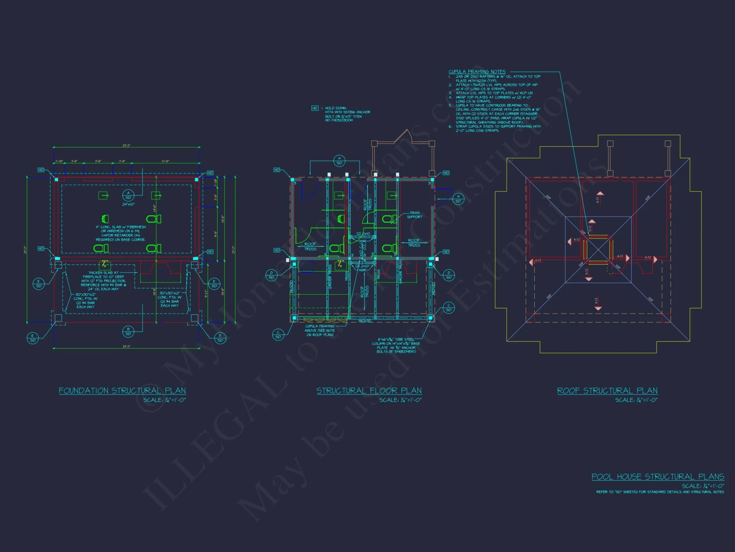19-2288 CLUBHOUSE & POOLHOUSE PLAN- Coastal Home Plan – 2-Bed, 2-Bath, 1,287 SF
Coastal, Contemporary, and Modern Farmhouse house plan with horizontal lap siding exterior • 2 bed • 2 bath • 1,287 SF. Poolside design, covered porch, and cupola accent. Includes CAD+PDF + unlimited build license.
Original price was: $2,476.45.$1,454.99Current price is: $1,454.99.
999 in stock
* Please verify all details with the actual plan, as the plan takes precedence over the information shown below.
| Architectural Styles | |
|---|---|
| Width | 93'-10" |
| Depth | 44'-6" |
| Htd SF | |
| Unhtd SF | |
| Bedrooms | |
| Bathrooms | |
| # of Floors | |
| # Garage Bays | |
| Indoor Features | |
| Outdoor Features | |
| Condition | New |
| Ceiling Features | |
| Structure Type | |
| Exterior Material |
Karen Mitchell – April 13, 2025
Cape Cod house plan arrived instantly and required zero tweaksfive stars.
Coastal Pool House Plan with Contemporary Detailing
Elegant yet relaxed, this 1,287-square-foot Coastal plan blends timeless Low-Country charm with modern simplicity — perfect for poolside living or guest retreat spaces.
Design Overview
This Coastal and Contemporary home plan draws inspiration from breezy seaside cottages and modern farmhouse elements. The horizontal lap siding, accented by subtle board and batten trim, complements the crisp white exterior and the deep gray standing-seam metal roof. Wide porches extend living areas outdoors, creating an inviting transition between the interior and poolside patio. A central cupola brings character and natural ventilation, while the simple rooflines keep the design practical and stylish.
Exterior Features
- Exterior Materials: Fiber-cement horizontal lap siding with board and batten accents for a fresh, coastal look.
- Roof: Durable standing-seam metal roof designed to withstand coastal weather and add architectural flair.
- Porches: Covered front and rear porches that encourage year-round outdoor use and shade the interiors naturally.
- Windows & Doors: Energy-efficient glazing with coastal-rated frames for longevity and reduced maintenance.
Interior Flow & Layout
The interior emphasizes open gathering areas that merge seamlessly with outdoor spaces. Sliding glass doors create an effortless connection to the pool deck, allowing cross breezes to cool the interior naturally. The layout accommodates two bedrooms and two full baths, making it flexible as a guest suite, small ADU, or private retreat. The open-concept living room can double as an event space, wellness room, or hobby area.
Living Features
- Spacious open-concept living and kitchen zone overlooking the pool.
- Vaulted ceiling beneath the cupola enhances natural light and air circulation.
- Two comfortable bedrooms with private access to outdoor spaces.
- Efficient kitchenette area ideal for entertaining or light meal prep.
- Two full baths designed for convenience and pool use.
Outdoor & Poolside Appeal
Every detail is meant to embrace the outdoors. The plan’s wide eaves and deep porches provide cooling shade, while the open pool area serves as a focal point for leisure and community gatherings. This layout performs beautifully as a neighborhood clubhouse, resort pavilion, or private guesthouse.
Structural & Build Details
- Foundation Options: Slab, crawlspace, or pier foundations available at no extra cost.
- Engineering: Fully engineered structural drawings included for permit approval.
- Files Provided: Editable CAD + ready-to-print PDF files included.
- License: Unlimited build license — reuse the design on multiple properties.
Benefits of Choosing This Design
- Versatile floor plan adaptable for pool houses, guest retreats, or community amenities.
- Durable coastal materials ideal for humid and windy climates.
- Easy-to-modify CAD files for custom adjustments.
- Clean modern styling that pairs with any landscaping theme.
Customization Options
Because the plan includes CAD files, you can adjust layouts, add bedrooms, or reconfigure windows without redesigning from scratch. Whether you prefer shiplap interior walls or expanded outdoor kitchens, these updates are easily integrated.
Perfect For
- Private pool owners looking for a luxury retreat.
- Developers designing community amenity centers or HOA clubhouses.
- Homeowners who want a Coastal-inspired ADU or guest house with a light, open layout.
Professional Inspiration
For design inspiration, explore modern poolside cottages and coastal architecture on ArchDaily. This plan channels the same craftsmanship and detail in a flexible, buildable package.
Included with Purchase
- Full set of CAD + PDF plans
- Unlimited build license
- Structural engineering stamps
- Foundation customization (slab, crawl, or pier)
Why Builders Love This Plan
It’s efficient, durable, and designed with real-world use in mind. The low-maintenance materials, simple rooflines, and adaptable footprint make it cost-effective without sacrificing charm. Builders appreciate the editable CAD files and clear documentation, ensuring smooth permitting and rapid construction timelines.
Start Building Your Coastal Lifestyle
Bring resort-style living home with this Coastal, Contemporary, and Modern Farmhouse plan. Whether built as a backyard pool house, guest quarters, or community clubhouse, it’s a timeless design that blends relaxation, function, and enduring beauty. Visit MyHomeFloorPlans.com to explore more designs and start planning your dream project today.
19-2288 CLUBHOUSE & POOLHOUSE PLAN- Coastal Home Plan – 2-Bed, 2-Bath, 1,287 SF
- BOTH a PDF and CAD file (sent to the email provided/a copy of the downloadable files will be in your account here)
- PDF – Easily printable at any local print shop
- CAD Files – Delivered in AutoCAD format. Required for structural engineering and very helpful for modifications.
- Structural Engineering – Included with every plan unless not shown in the product images. Very helpful and reduces engineering time dramatically for any state. *All plans must be approved by engineer licensed in state of build*
Disclaimer
Verify dimensions, square footage, and description against product images before purchase. Currently, most attributes were extracted with AI and have not been manually reviewed.
My Home Floor Plans, Inc. does not assume liability for any deviations in the plans. All information must be confirmed by your contractor prior to construction. Dimensions govern over scale.



