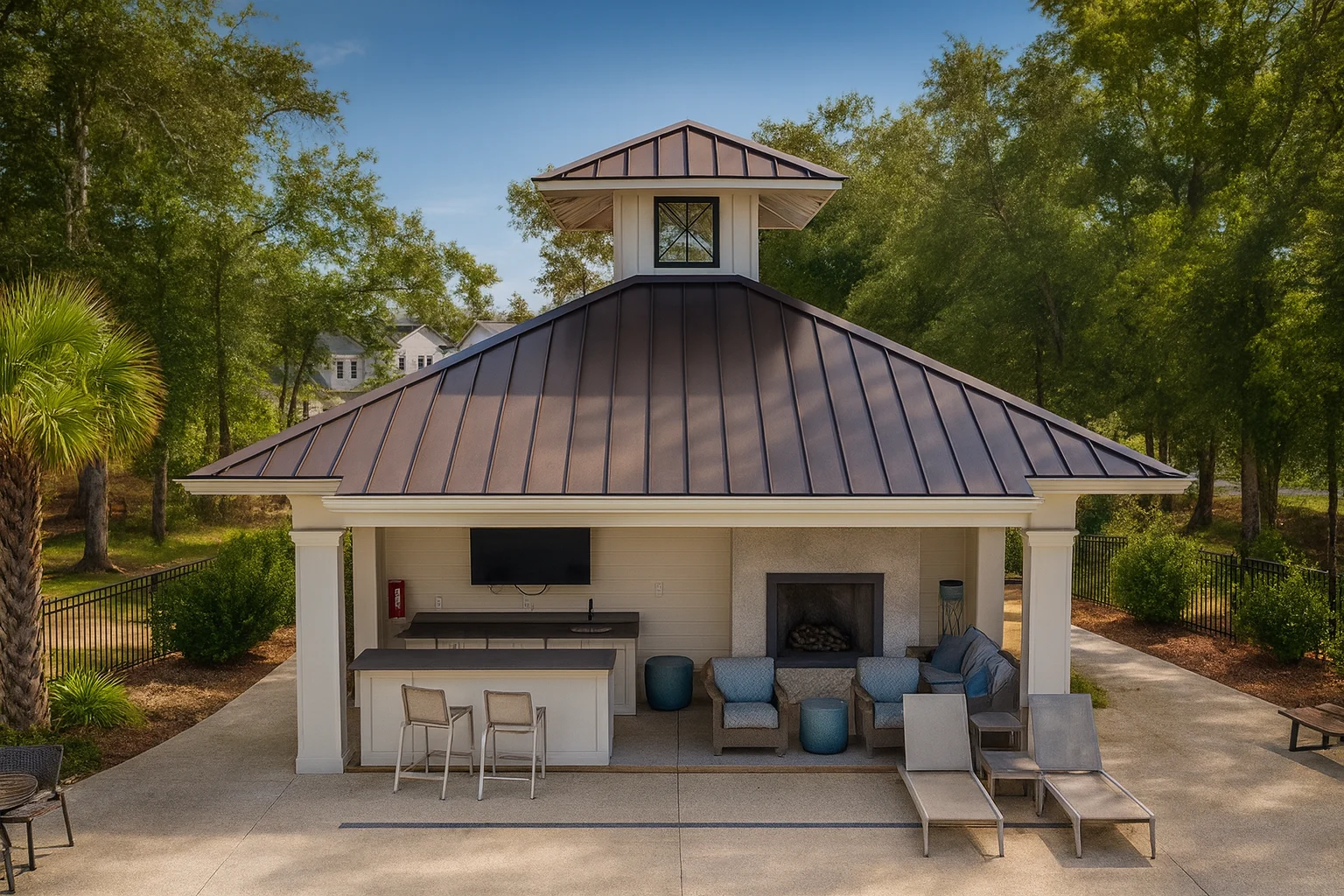19-2288 POOLHOUSE PLAN – Coastal Pool House Plan – 0-Bed, 2-Bath, 633 SF
Coastal and Low Country Southern Farmhouse house plan with stucco exterior • 0 bed • 2 bath • 633 SF. Outdoor bar, covered lounge, and fireplace design. Includes CAD+PDF + unlimited build license.
Original price was: $600.45.$351.99Current price is: $351.99.
999 in stock
* Please verify all details with the actual plan, as the plan takes precedence over the information shown below.
| Architectural Styles | |
|---|---|
| Width | 25'-2" |
| Depth | 25'-2" |
| Htd SF | |
| Unhtd SF | |
| Bedrooms | |
| Bathrooms | |
| # of Floors | |
| # Garage Bays | |
| Indoor Features | |
| Outdoor Features | |
| Condition | New |
| Kitchen Features | |
| Ceiling Features | |
| Structure Type | |
| Exterior Material |
Bryan Hampton – March 27, 2025
Coastal Craftsman plan gave us the porch depth we neededexcellent detail.
Coastal Pool House Pavilion Plan with CAD Blueprints
Discover an elegant outdoor retreat combining coastal style, Low Country charm, and timeless Southern farmhouse design—perfect for poolside entertaining or backyard luxury living.
This beautifully detailed coastal pool house plan features an open-air lounge, built-in bar, and cozy fireplace that make it an ideal companion to your main residence. The plan’s graceful proportions and durable stucco exterior blend sophistication with practicality, inspired by coastal and Low Country architectural traditions.
Exterior and Architectural Details
The pool house boasts a smooth stucco finish accented by classic square columns and a standing seam metal roof—a hallmark of coastal durability and style. The cupola above the roof enhances natural ventilation while adding visual interest and symmetry. The design is purpose-built for Southern climates, ensuring resilience against humidity and salt air.
Functional Outdoor Layout
- Total Space: 633 sq. ft. unheated area designed for relaxation and entertainment.
- Bathrooms: Two—ideal for guests or community spaces.
- Living Features: Covered lounge with plush seating, outdoor bar, and TV-ready wall above a central fireplace.
- Access: Wide openings for easy indoor-outdoor flow to the pool deck.
Interior Features and Flow
Inside the sheltered structure, high ceilings and open-air design promote comfort and natural light. The fireplace and bar create dual focal points—one for gathering warmth and the other for socializing over refreshments. Durable surfaces and furniture-ready zones make it easy to customize the space for entertaining or personal relaxation.
Outdoor Entertaining Benefits
- Covered patio keeps guests shaded and comfortable throughout the day.
- Built-in TV niche and entertainment setup for sports or movie nights.
- Durable materials suited for year-round use near the coast.
- Ample room for lounge chairs, bar seating, and decor flexibility.
Materials and Finishes
This plan pairs stucco exterior walls with a metal roof for long-term performance and easy maintenance. The natural tones of the finishes harmonize with surrounding landscapes and complement modern or traditional homes alike. The structure’s clean geometry and balanced proportions give it a modern edge while honoring Low Country roots.
Structural and Technical Details
- Foundation: Slab-on-grade standard; optional pier or crawlspace foundation available upon request.
- Ceiling Height: 11 feet, creating a light, airy feel.
- Engineering: Professionally stamped structural engineering included with purchase.
- Modification Options: Expand seating area, add kitchenette, or convert storage for changing rooms.
Ideal Use Cases
- Private residence pool house or guest entertainment pavilion.
- Community clubhouse addition for HOA or resort amenities.
- Luxury backyard upgrade with flexible open-air function.
Included Plan Benefits
- CAD + PDF plan set for easy customization.
- Unlimited build license included.
- Free foundation change options (slab, crawlspace, or pier).
- Professional engineering for peace of mind.
- Significant modification savings versus traditional architectural firms.
Design Inspiration and Architectural Heritage
Influenced by the coastal vernacular of the American South, this pool house design blends form and function through simplicity, symmetry, and climate-adapted detailing. It reflects the relaxed elegance found in coastal living architecture while offering modern amenities for today’s lifestyles.
FAQ
Is this plan heated? No, this is an unheated structure ideal for warm or temperate regions.
Can it include storage or a changing room? Yes, you can modify the plan for these features easily during customization.
What’s the roofing type? A durable metal roof designed for coastal conditions, providing long-lasting protection and aesthetic value.
Is it suitable for resorts or clubs? Absolutely. The flexible layout adapts perfectly to commercial or residential uses.
Why Choose This Pool House Plan?
Whether you’re designing for family gatherings, neighborhood events, or private relaxation, this plan offers timeless appeal and practical functionality. Its coastal influence ensures it looks equally at home by the beach, a lake, or a backyard pool oasis.
Start Building Your Outdoor Escape
Bring coastal charm to your property with this refined pool house pavilion. Download the full set of blueprints, customize it to your needs, and start construction with confidence. Visit MyHomeFloorPlans.com to explore similar designs and begin your project today.
19-2288 POOLHOUSE PLAN – Coastal Pool House Plan – 0-Bed, 2-Bath, 633 SF
- BOTH a PDF and CAD file (sent to the email provided/a copy of the downloadable files will be in your account here)
- PDF – Easily printable at any local print shop
- CAD Files – Delivered in AutoCAD format. Required for structural engineering and very helpful for modifications.
- Structural Engineering – Included with every plan unless not shown in the product images. Very helpful and reduces engineering time dramatically for any state. *All plans must be approved by engineer licensed in state of build*
Disclaimer
Verify dimensions, square footage, and description against product images before purchase. Currently, most attributes were extracted with AI and have not been manually reviewed.
My Home Floor Plans, Inc. does not assume liability for any deviations in the plans. All information must be confirmed by your contractor prior to construction. Dimensions govern over scale.










