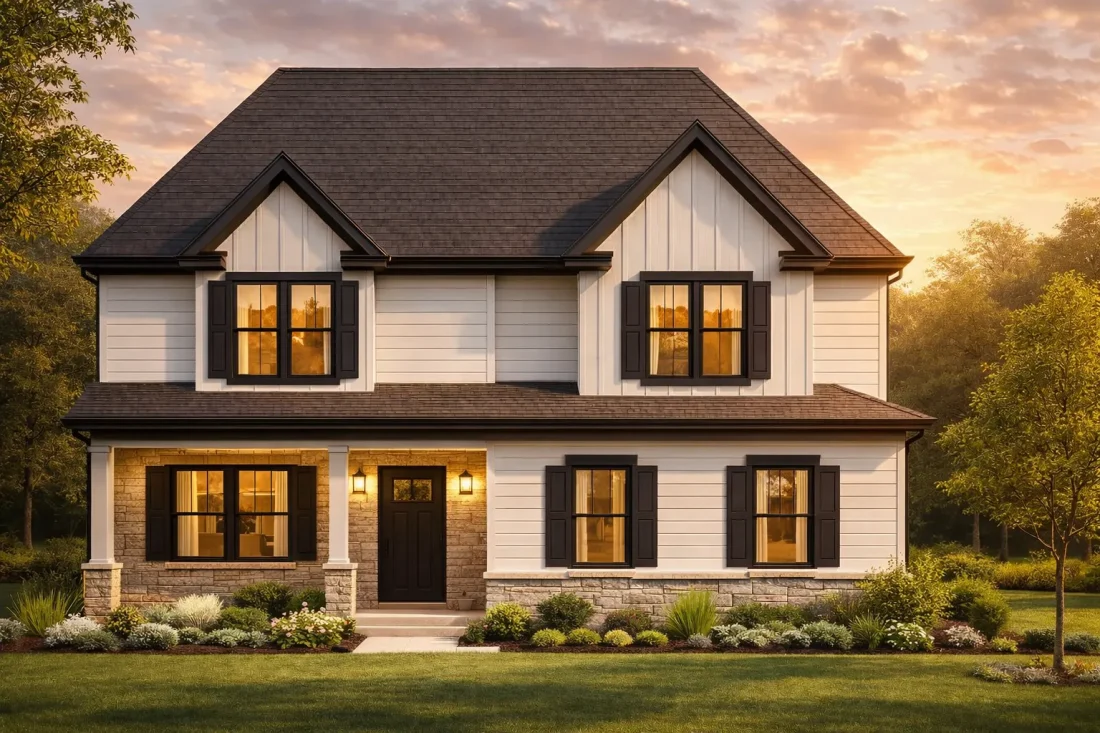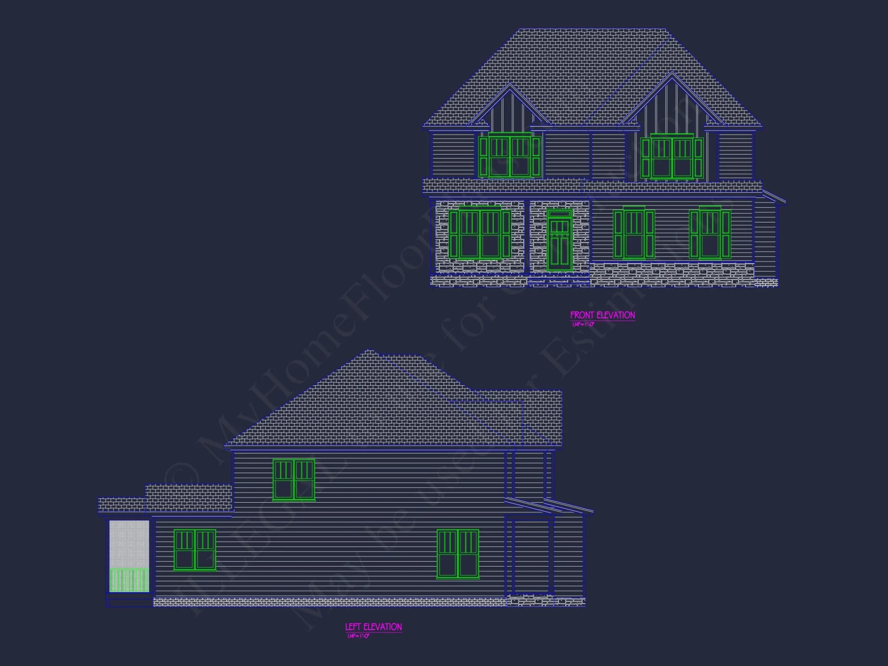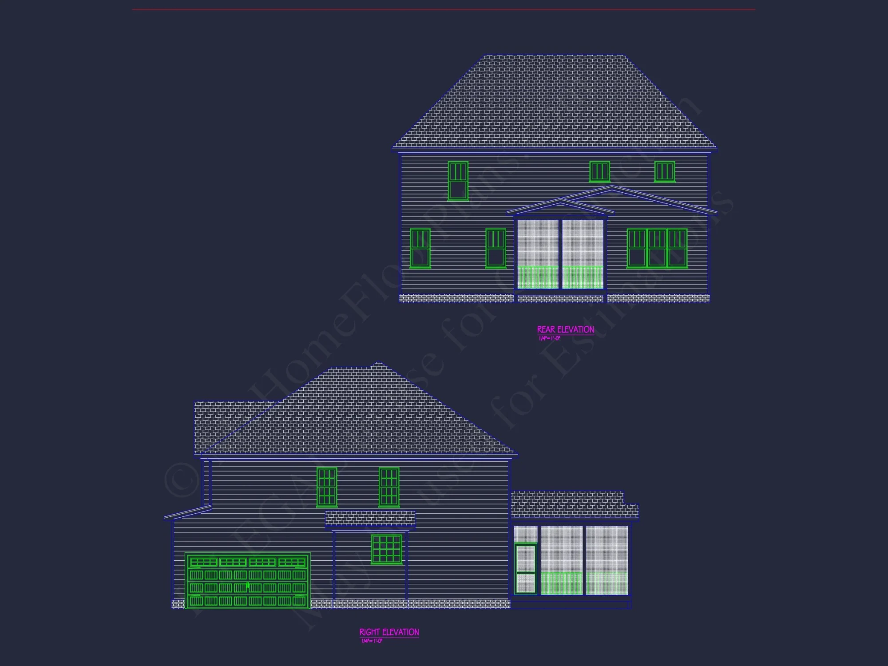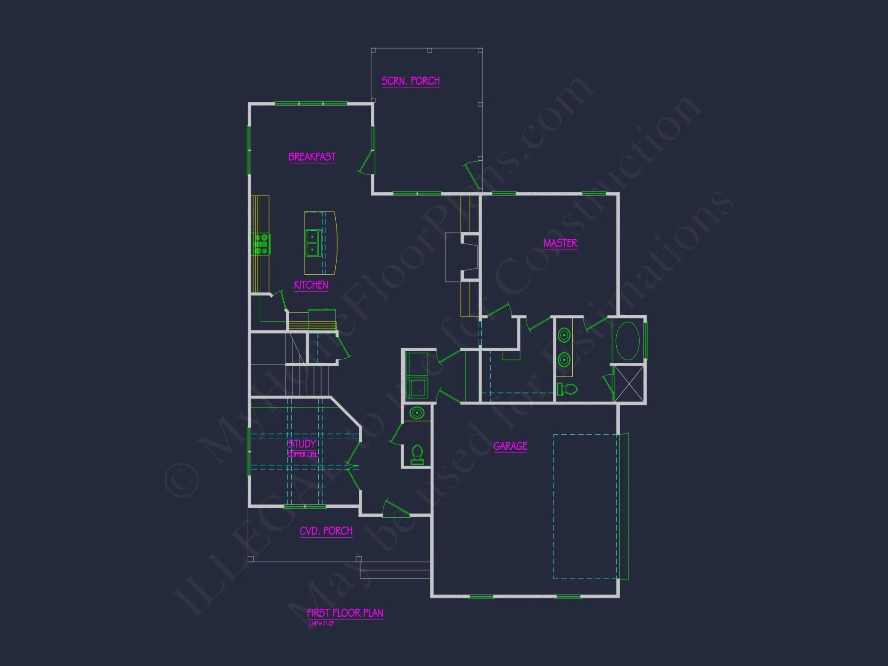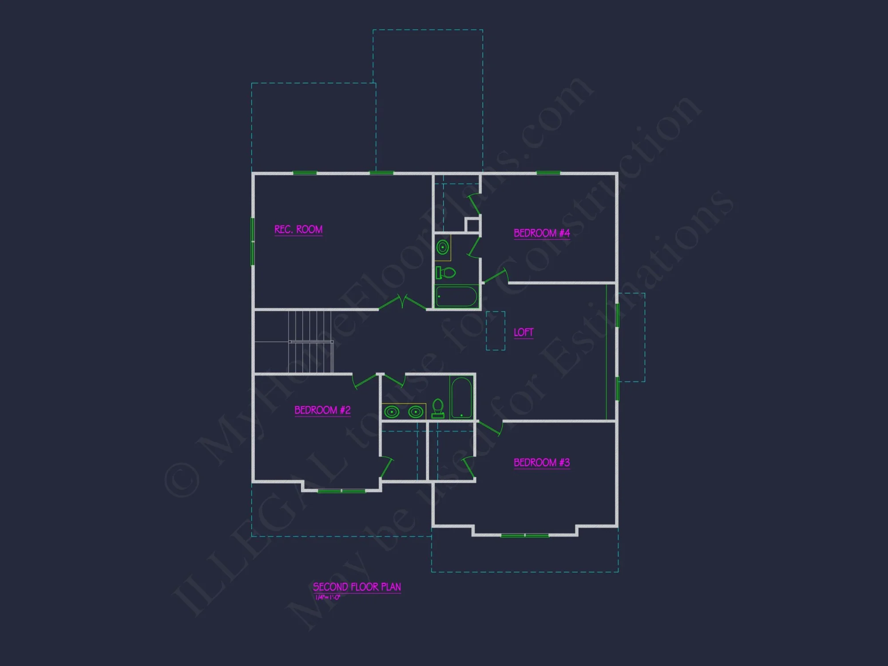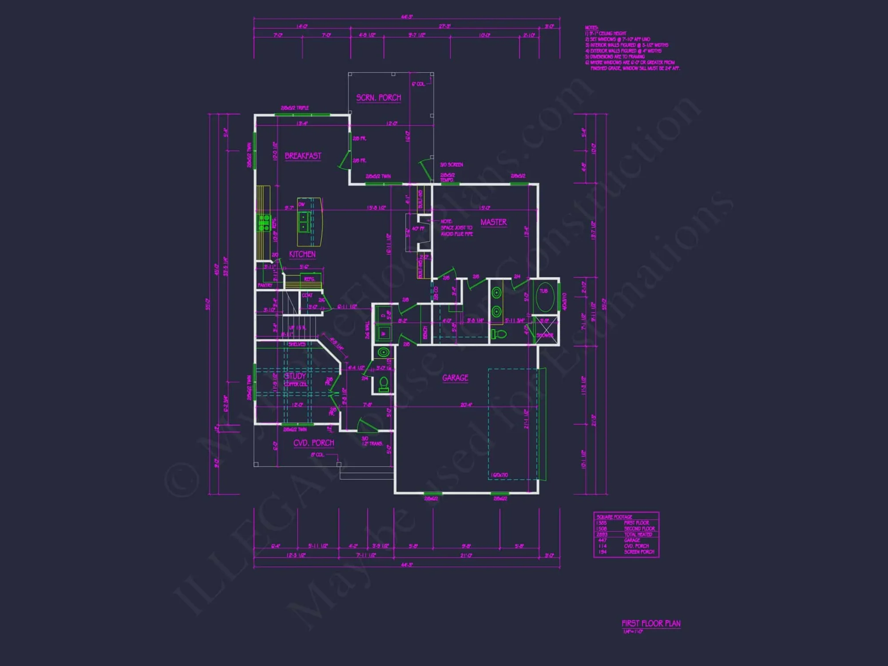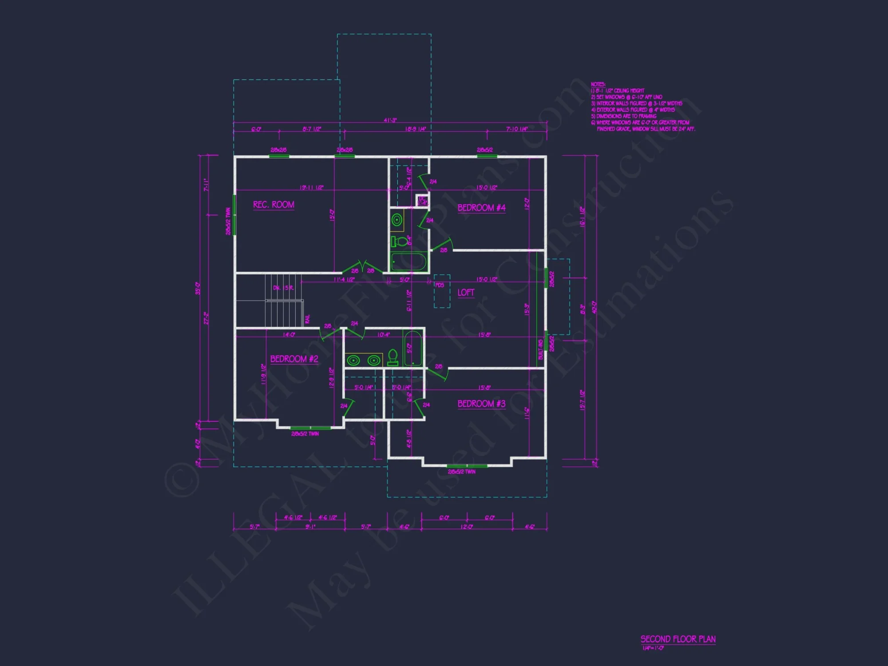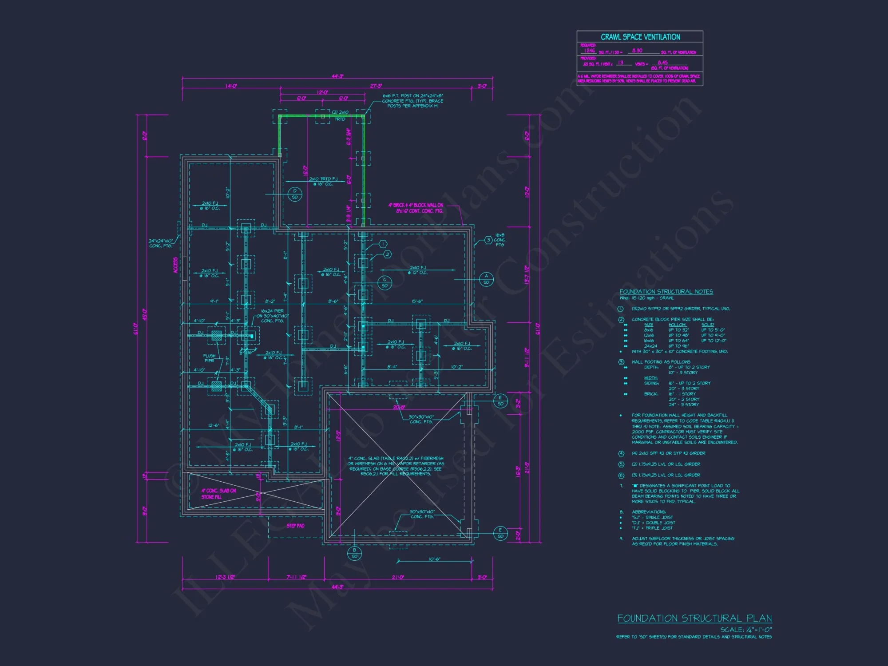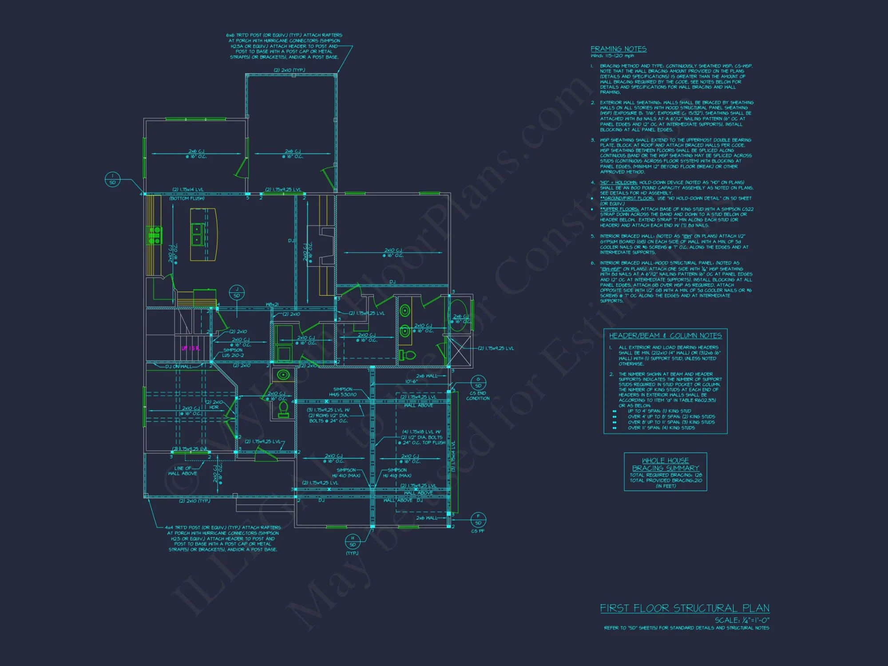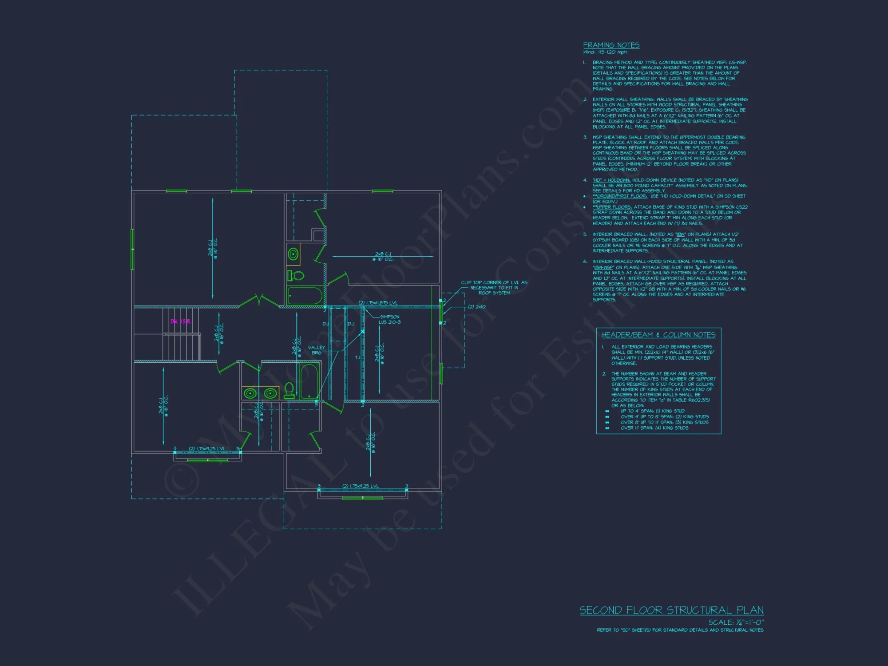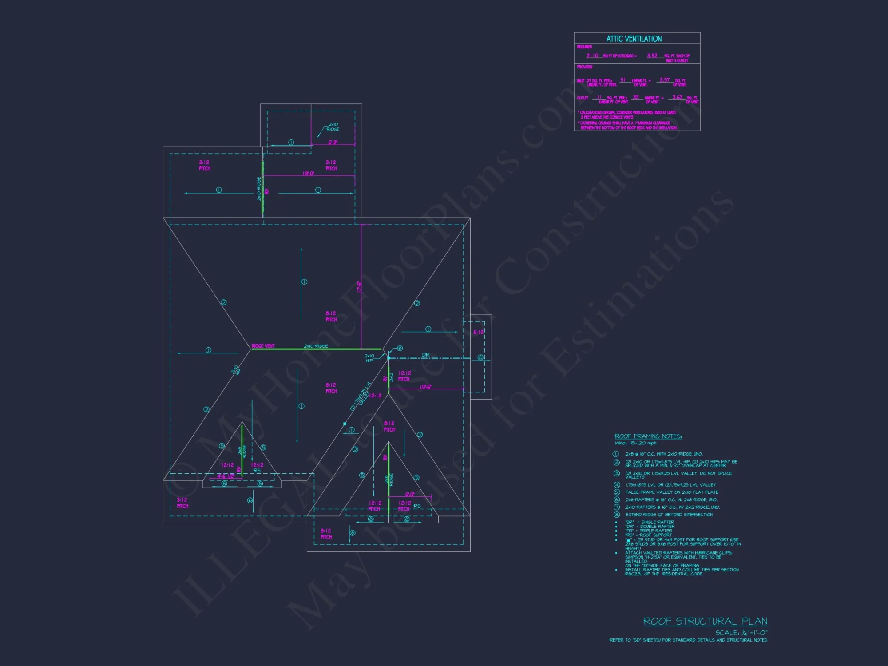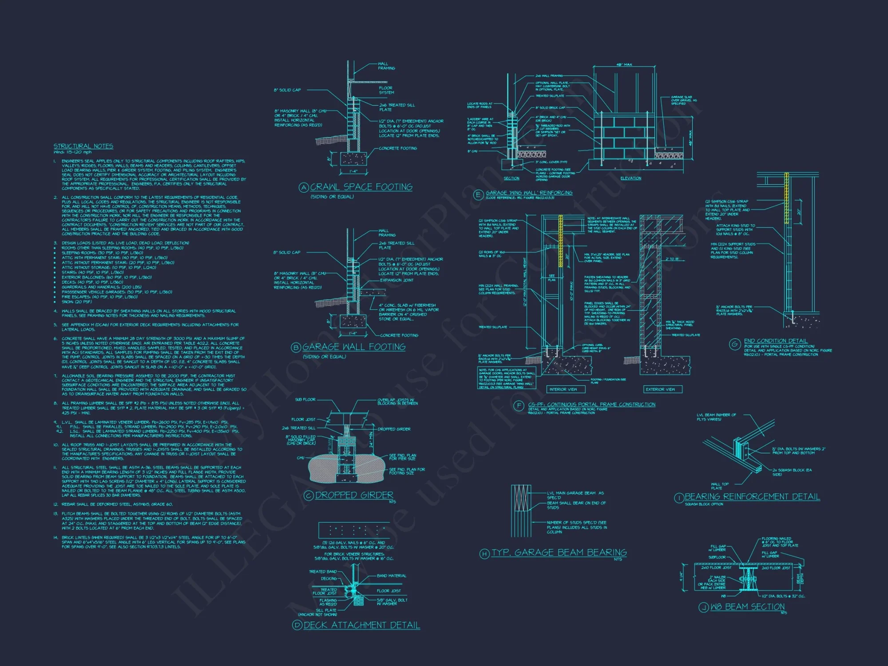19-2325 HOUSE PLAN – New American House Plan – 4-Bed, 3-Bath, 2,600 SF
New American and Modern Farmhouse house plan with board and batten exterior • 4 bed • 3 bath • 2,600 SF. Open layout, main-level primary suite, covered porch. Includes CAD+PDF + unlimited build license.
Original price was: $1,976.45.$1,254.99Current price is: $1,254.99.
999 in stock
* Please verify all details with the actual plan, as the plan takes precedence over the information shown below.
| Width | 44'-3" |
|---|---|
| Depth | 55'-0" |
| Htd SF | |
| Unhtd SF | |
| Bedrooms | |
| Bathrooms | |
| # of Floors | |
| # Garage Bays | |
| Architectural Styles | |
| Indoor Features | Open Floor Plan, Foyer, Mudroom, Office/Study, Recreational Room, Bonus Room |
| Outdoor Features | |
| Bed and Bath Features | Bedrooms on First Floor, Bedrooms on Second Floor, Owner's Suite on First Floor, Walk-in Closet |
| Kitchen Features | |
| Garage Features | |
| Condition | New |
| Ceiling Features | |
| Structure Type | |
| Exterior Material |
No reviews yet.
9 FT+ Ceilings | Affordable | Bedrooms on First and Second Floors | Bonus Rooms | Breakfast Nook | Builder Favorites | Covered Front Porch | Covered Rear Porches | Craftsman | Foyer | Front Entry | Home Plans with Mudrooms | Kitchen Island | Large House Plans | Office/Study Designs | Open Floor Plan Designs | Owner’s Suite on the First Floor | Recreational Room | Screened Porches | Second Floor Bedroom | Side Entry Garage | Small | Smooth & Conventional | Traditional | Walk-in Closet
New American Modern Farmhouse House Plan with Timeless Curb Appeal
A thoughtfully designed two-story home blending modern farmhouse warmth with classic New American symmetry.
This New American modern farmhouse house plan delivers a perfect balance of timeless architectural character and modern-day livability. Designed with families, builders, and homeowners in mind, this home showcases strong curb appeal, a highly functional interior layout, and enduring materials that age beautifully over time. With approximately 2,600 square feet of heated living space, 4 bedrooms, and 3 bathrooms, this plan offers flexibility for growing households, multi-generational living, or those who simply value spacious, well-organized interiors.
The exterior makes an immediate statement through its clean lines and classic proportions. Board and batten siding dominates the upper elevations, paired seamlessly with horizontal lap siding and a stone-accented foundation. Black shutters, a centered front entry, and evenly spaced windows reinforce the home’s symmetrical New American influence, while farmhouse-inspired textures add warmth and approachability.
Architectural Style & Exterior Materials
This design fits squarely within the New American category, with strong Modern Farmhouse influences. These styles work together to create a home that feels both familiar and fresh—perfect for suburban neighborhoods, semi-rural settings, or estate-style lots.
- Primary Style: New American
- Secondary Style: Modern Farmhouse
- Exterior Materials: Board and batten siding, horizontal lap siding, stone veneer accents
The board and batten exterior emphasizes verticality and visual height, giving the façade a refined presence. Stone accents at the base ground the design and provide texture, durability, and contrast. Together, these materials create an exterior that is visually striking yet timeless, offering excellent long-term value.
Inviting Front Elevation & Curb Appeal
Curb appeal was clearly a priority in this home’s design. The centered front door creates a strong focal point, framed by warm lighting and balanced window placement. The roofline introduces subtle variation through front-facing gables, adding architectural interest without overcomplicating the silhouette.
Black-framed windows and shutters offer a bold contrast against the light-colored siding, reinforcing the modern farmhouse aesthetic while maintaining a classic feel. Landscaping opportunities abound, with space for layered plantings that further enhance the home’s welcoming presence.
Spacious, Functional Interior Layout
Step inside, and this New American farmhouse plan truly shines. The interior layout is designed to support modern lifestyles, emphasizing openness, flow, and natural light. The main living areas connect seamlessly, making everyday living and entertaining effortless.
- Open-concept kitchen, dining, and great room
- Main-level primary suite for convenience and privacy
- Three additional bedrooms for family or guests
- Dedicated storage and functional transition spaces
The open floor plan ensures clear sightlines and easy movement between spaces, while still allowing each area to feel purposeful and distinct. Whether hosting gatherings or enjoying quiet evenings at home, the layout adapts beautifully to a wide range of needs.
Kitchen Designed for Everyday Living & Entertaining
At the heart of the home lies a spacious, well-appointed kitchen. Designed with both aesthetics and functionality in mind, it offers ample counter space, efficient workflow, and excellent visibility into adjacent living areas.
- Large center island ideal for seating and prep
- Generous cabinetry for storage
- Open connection to dining and living spaces
This kitchen supports everything from busy weekday mornings to relaxed weekend entertaining. Its placement encourages interaction while maintaining practical efficiency—hallmarks of well-executed New American design.
Main-Level Primary Suite Retreat
One of the standout features of this plan is the main-level primary suite. Positioned for privacy, it provides a quiet retreat away from secondary bedrooms while remaining conveniently close to the home’s core living areas.
The primary bedroom offers ample space for a king-sized bed and seating area, while the en-suite bathroom enhances comfort with thoughtful layout options. This configuration supports long-term livability, making the home suitable for homeowners at every stage of life.
Secondary Bedrooms & Flexible Living Spaces
The additional bedrooms are generously sized, offering flexibility for children, guests, or home offices. T
19-2325 HOUSE PLAN – New American House Plan – 4-Bed, 3-Bath, 2,600 SF
- BOTH a PDF and CAD file (sent to the email provided/a copy of the downloadable files will be in your account here)
- PDF – Easily printable at any local print shop
- CAD Files – Delivered in AutoCAD format. Required for structural engineering and very helpful for modifications.
- Structural Engineering – Included with every plan unless not shown in the product images. Very helpful and reduces engineering time dramatically for any state. *All plans must be approved by engineer licensed in state of build*
Disclaimer
Verify dimensions, square footage, and description against product images before purchase. Currently, most attributes were extracted with AI and have not been manually reviewed.
My Home Floor Plans, Inc. does not assume liability for any deviations in the plans. All information must be confirmed by your contractor prior to construction. Dimensions govern over scale.



