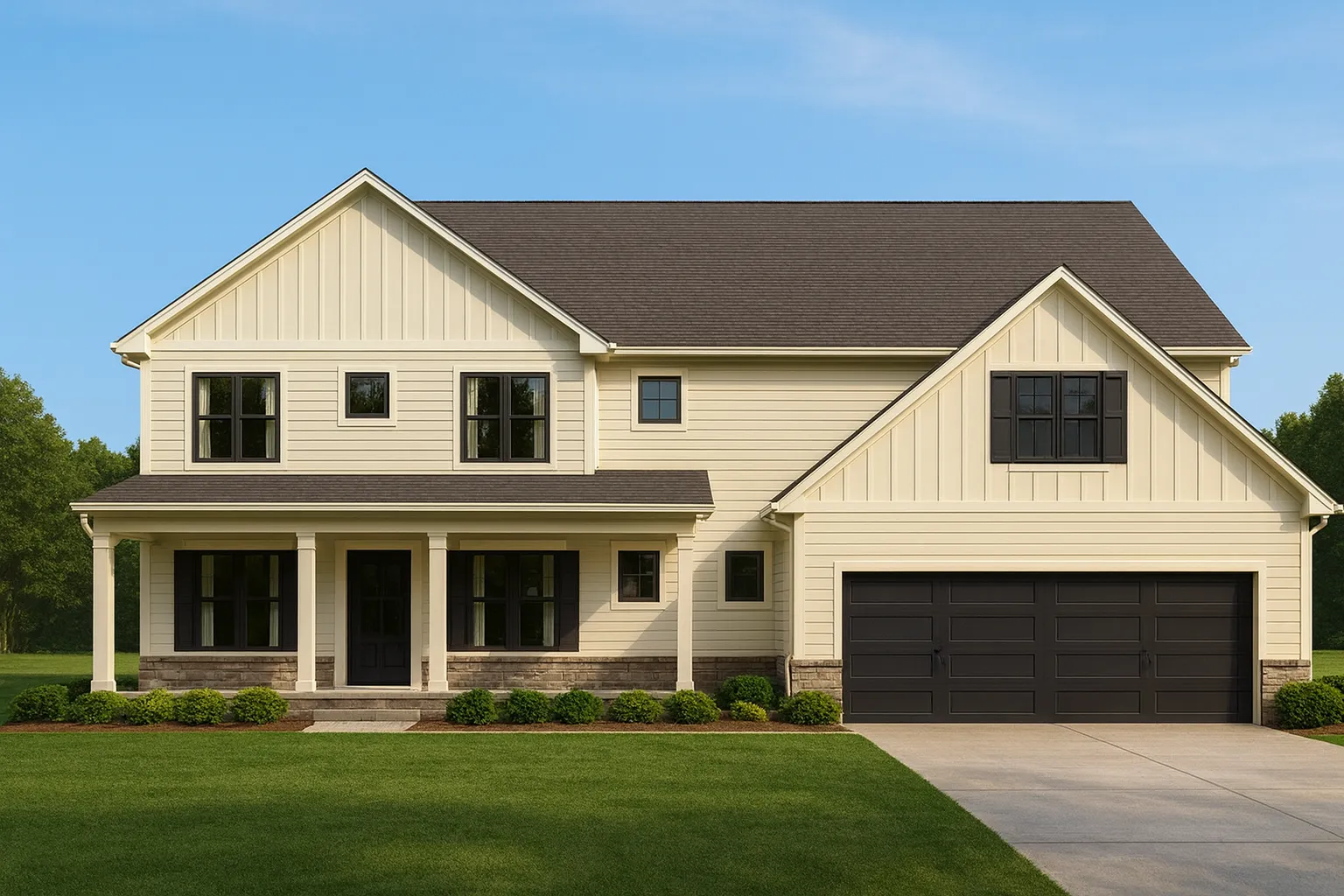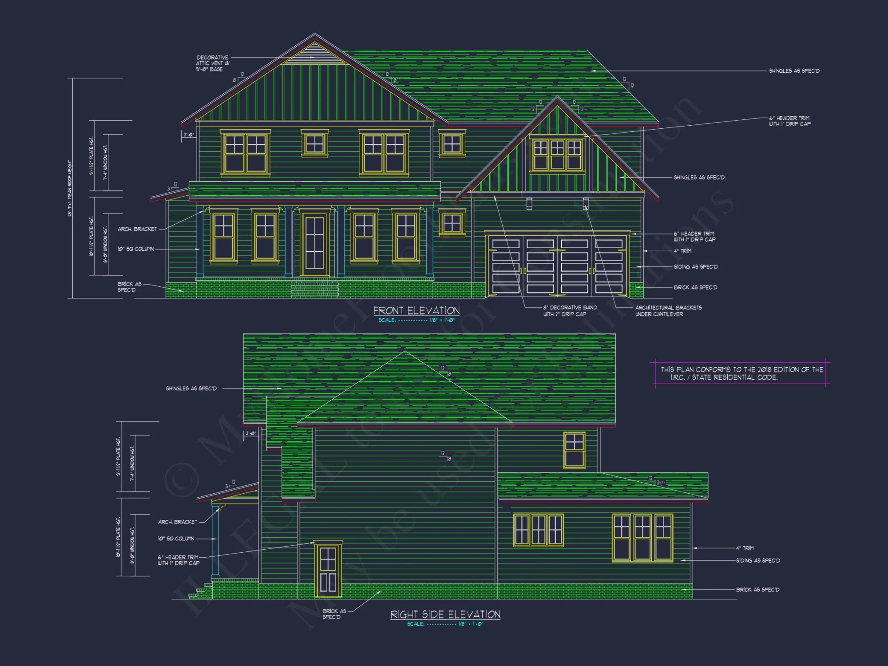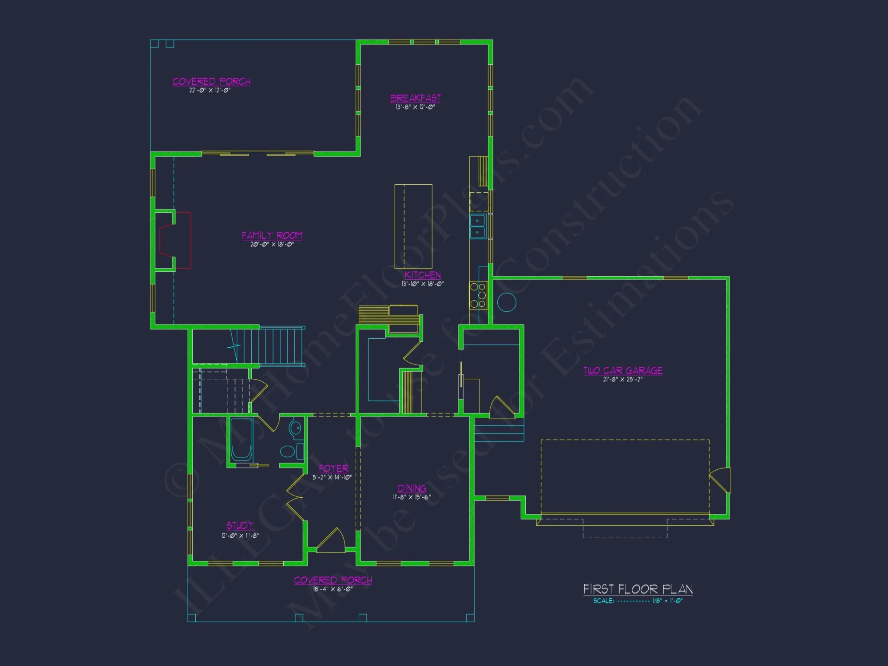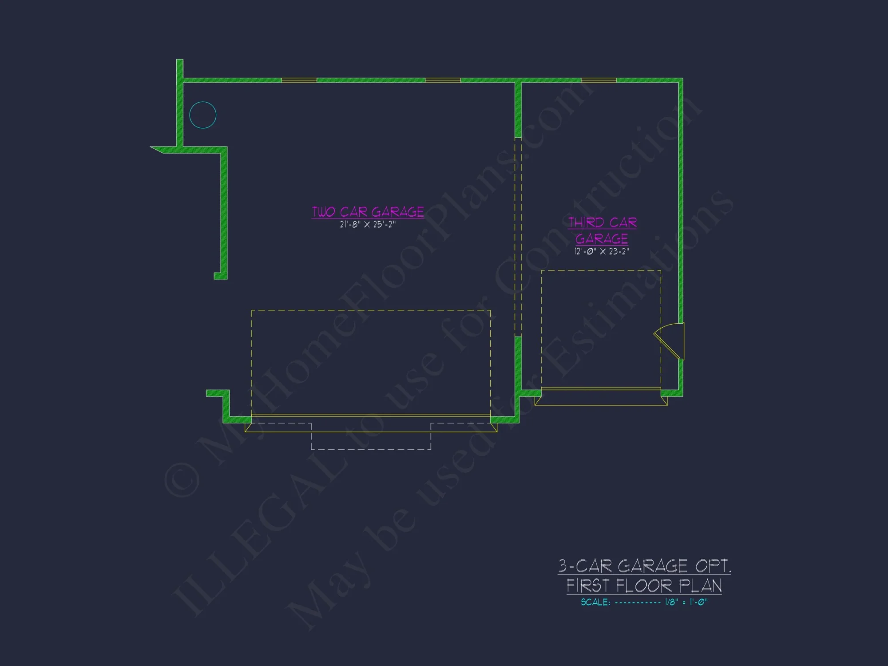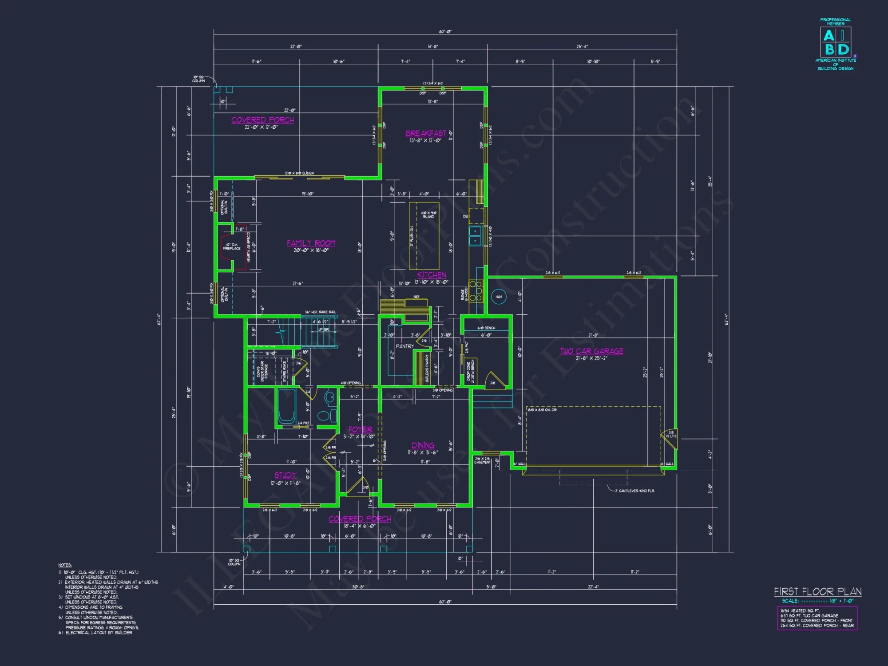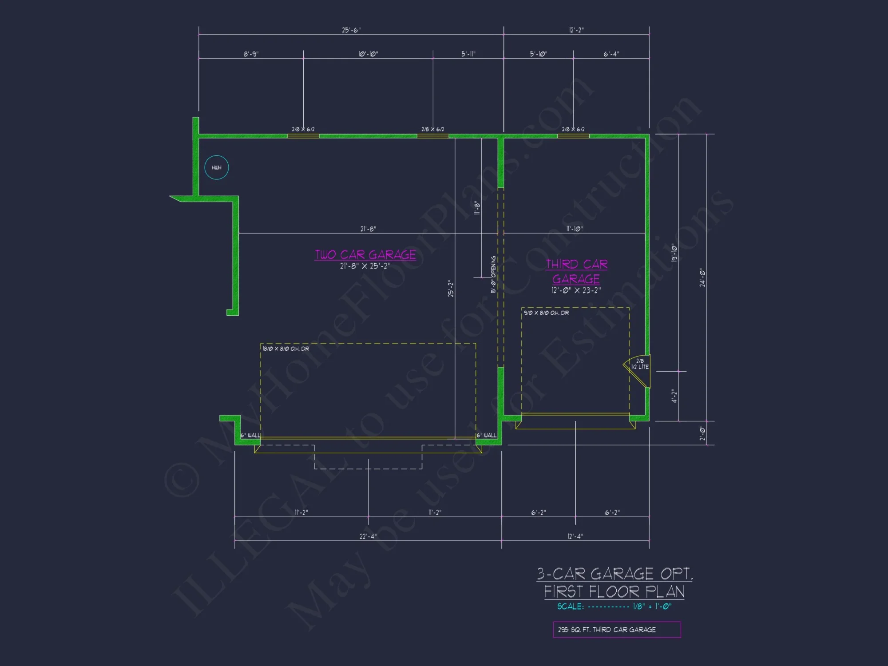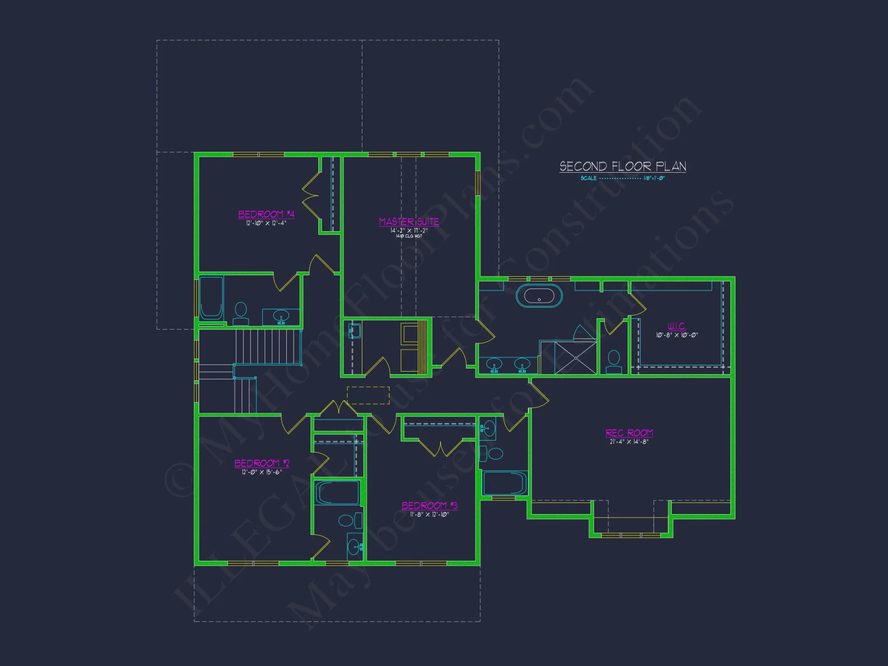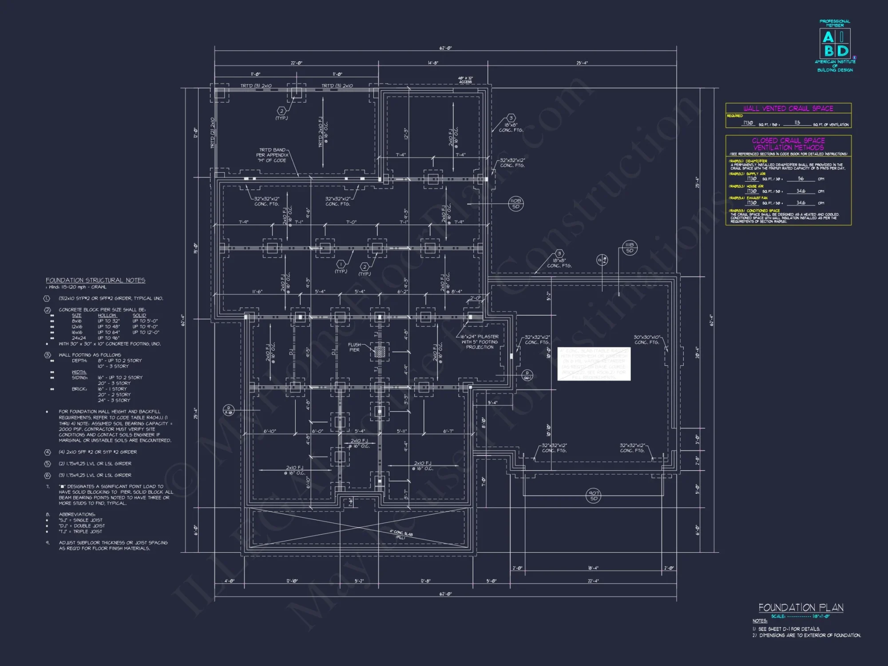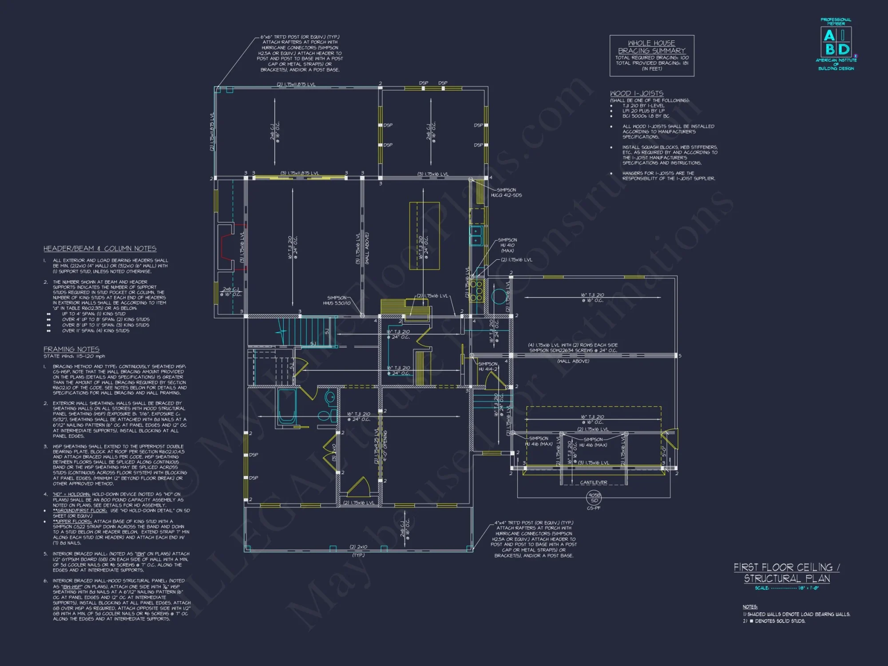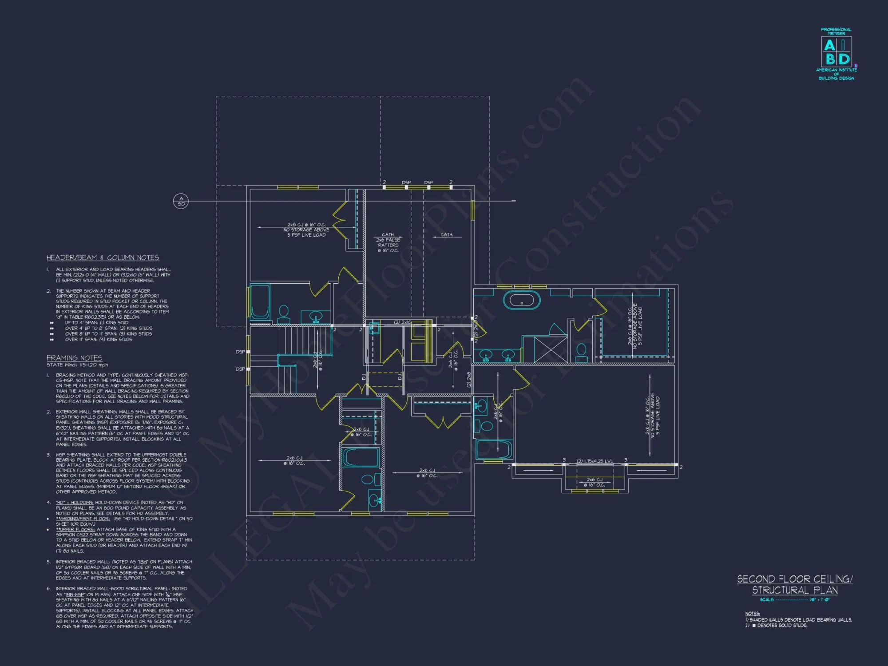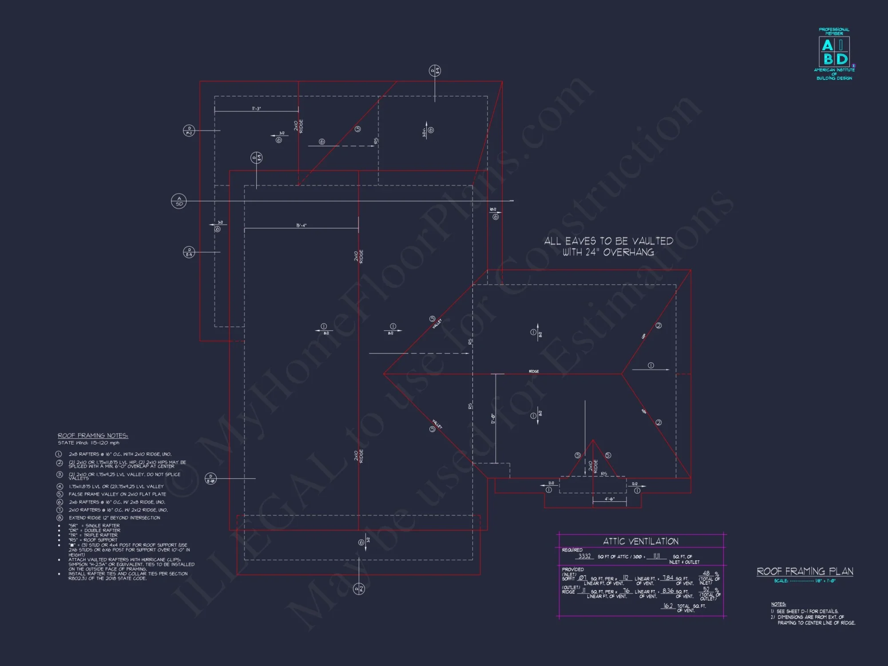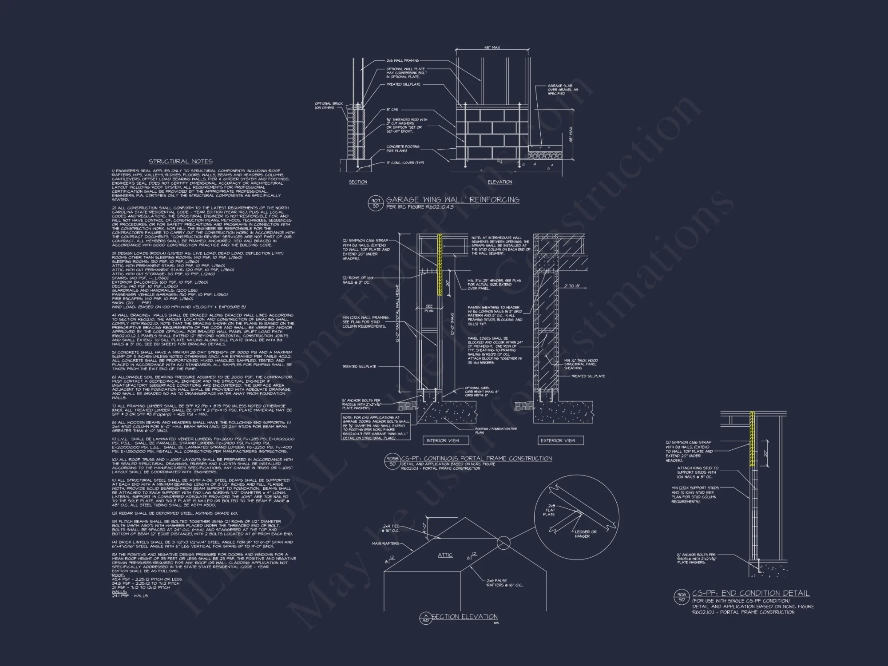20-1103 HOUSE PLAN – Modern Farmhouse Home Plan – 4-Bed, 3-Bath, 2,450 SF
Modern and Transitional Farmhouse house plan with board and batten siding and stone exterior • 4 bed • 3 bath • 2,450 SF. Open layout, covered porch, and spacious garage. Includes CAD+PDF + unlimited build license.
Original price was: $2,476.45.$1,454.99Current price is: $1,454.99.
999 in stock
* Please verify all details with the actual plan, as the plan takes precedence over the information shown below.
| Width | 62'-10" |
|---|---|
| Depth | 62'-4" |
| Htd SF | |
| Unhtd SF | |
| Bedrooms | |
| Bathrooms | |
| # of Floors | |
| # Garage Bays | |
| Architectural Styles | |
| Indoor Features | Open Floor Plan, Foyer, Family Room, Fireplace, Office/Study |
| Outdoor Features | |
| Kitchen Features | |
| Condition | New |
| Garage Features | |
| Ceiling Features | |
| Structure Type | |
| Exterior Material |
Robert Buchanan – March 24, 2024
One-story ranch plan printed sharp on our home printerhandy reference.
Spacious 2-Story Modern Farmhouse Plan with Classic Charm
Discover this Modern Farmhouse home plan with 2,450 heated sq. ft., open-concept living, 4 bedrooms, 3 bathrooms, and inviting outdoor spaces—includes CAD blueprints and engineering.
This Modern Farmhouse plan blends contemporary design with timeless farmhouse appeal. The home’s balanced proportions, simple gable rooflines, and authentic materials make it ideal for families who value charm, practicality, and flexibility.
Exterior Design & Materials
- Exterior Finish: Vertical board and batten siding complemented by a durable stone base.
- Roofing: Architectural shingles in a deep neutral tone for visual contrast.
- Windows & Trim: Dark-framed energy-efficient windows that enhance the modern edge.
- Front Porch: Wide covered porch with simple columns and concrete steps—perfect for rocking chairs or planters.
Main Floor Highlights
- Open-concept living area: Spacious layout connecting kitchen, dining, and family room for modern living.
- Kitchen island: Generous workspace with seating, ideal for entertaining or family breakfasts.
- Pantry: Walk-in storage for meal prep essentials and small appliances.
- Flex room: Can be used as a home office, guest room, or playroom.
- Fireplace: Central focal point creating warmth and ambiance in the family room.
Second Floor Layout
- Bedrooms: 4 total bedrooms, including a private primary suite with walk-in closet and spa-style bath.
- Bathrooms: 3 full baths with modern fixtures and dual vanities in the master.
- Laundry: Conveniently located upstairs near all bedrooms.
Garage & Outdoor Features
- Garage: 2-car attached with side entry or front-load options available.
- Outdoor Living: Covered rear porch ideal for barbecues and family gatherings.
- Landscaping Potential: Open lawn and clean lines make the exterior easy to maintain.
Architectural Style: Modern & Transitional Farmhouse
The Modern Farmhouse aesthetic combines traditional materials like board and batten with simplified contemporary lines. This plan bridges rustic warmth and urban simplicity, perfect for suburban or country settings. Learn more about modern farmhouse design principles on ArchDaily.
Plan Specifications
- Heated Living Area: 2,450 sq. ft.
- Stories: 2
- Bedrooms: 4
- Bathrooms: 3
- Garage: Attached, 2-car capacity
Included Plan Benefits
- CAD + PDF Files: Fully editable and ready for customization.
- Unlimited Build License: Build as many times as you like, no added fees.
- Free Foundation Modifications: Switch between crawlspace, basement, or slab at no cost.
- Structural Engineering: Professionally certified and code-ready.
- Material List: Comprehensive breakdown for budgeting and construction.
Why Homeowners Love This Plan
- Clean, symmetrical elevation with timeless appeal.
- Spacious kitchen open to dining and living areas for easy entertaining.
- Large windows invite natural light throughout the home.
- Covered outdoor spaces that extend living year-round.
- Efficient flow between garage, mudroom, and kitchen.
Similar Collections You’ll Love
- Modern Farmhouse House Plans
- Transitional Farmhouse House Plans
- House Plans with Covered Front Porch
- Open Concept House Plans
- 4 Bedroom House Plans
Frequently Asked Questions
Can I modify this house plan? Yes. All plans are customizable to fit your lot, needs, or style preferences. Contact our design team for a quick quote. What is included? Full CAD + PDF files, material list, structural engineering, and free foundation swaps. Does it include energy-efficient features? Yes, the design supports modern energy standards with insulated walls and high-efficiency windows. Can I preview the full blueprints? Absolutely—preview every sheet before purchase.
Start Building Your Modern Farmhouse Today
Contact us at support@myhomefloorplans.com or click here to get started customizing your dream home today.
Build confidently with MyHomeFloorPlans.com — where every plan includes CAD files, free modifications, and lifetime build rights.
20-1103 HOUSE PLAN – Modern Farmhouse Home Plan – 4-Bed, 3-Bath, 2,450 SF
- BOTH a PDF and CAD file (sent to the email provided/a copy of the downloadable files will be in your account here)
- PDF – Easily printable at any local print shop
- CAD Files – Delivered in AutoCAD format. Required for structural engineering and very helpful for modifications.
- Structural Engineering – Included with every plan unless not shown in the product images. Very helpful and reduces engineering time dramatically for any state. *All plans must be approved by engineer licensed in state of build*
Disclaimer
Verify dimensions, square footage, and description against product images before purchase. Currently, most attributes were extracted with AI and have not been manually reviewed.
My Home Floor Plans, Inc. does not assume liability for any deviations in the plans. All information must be confirmed by your contractor prior to construction. Dimensions govern over scale.



