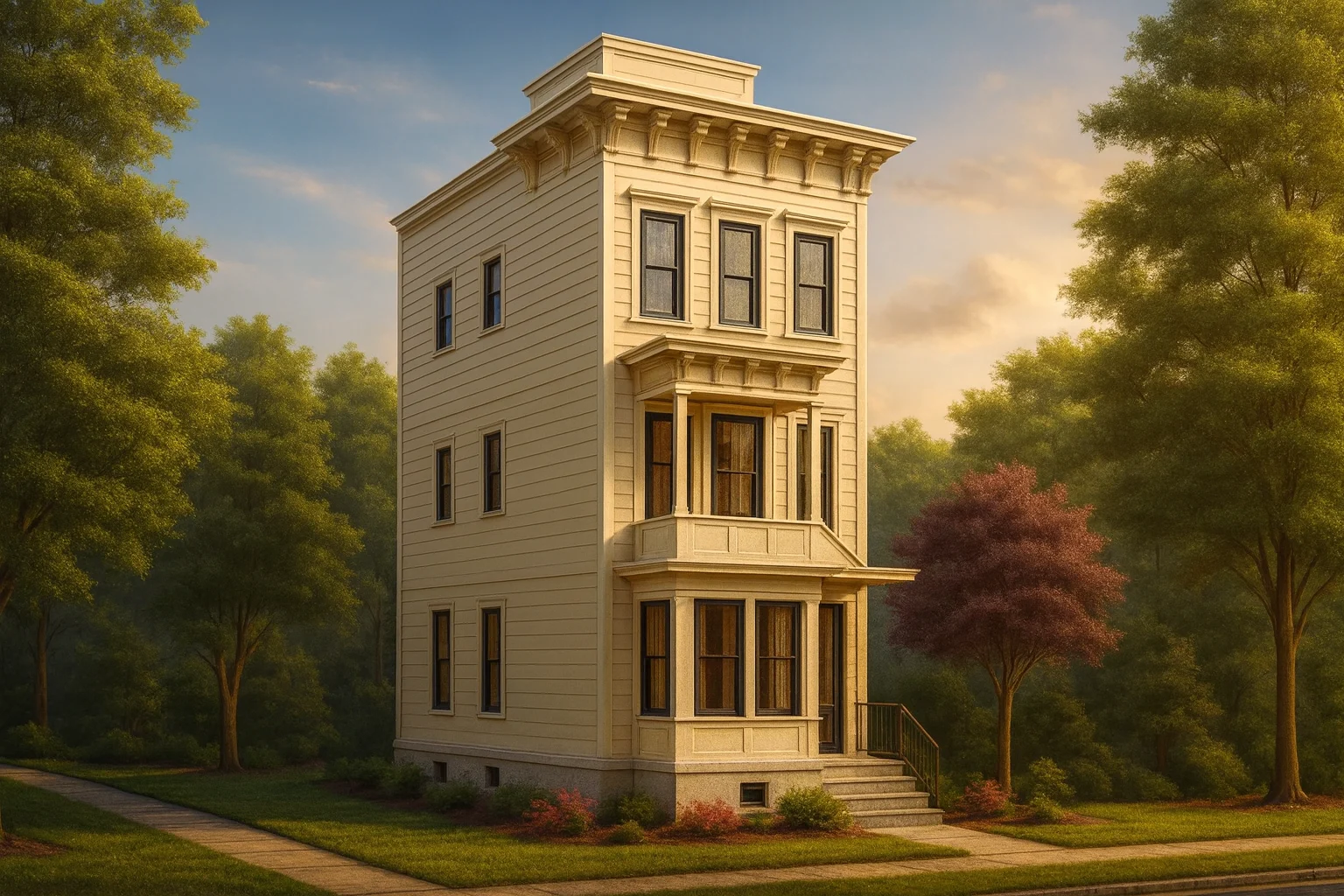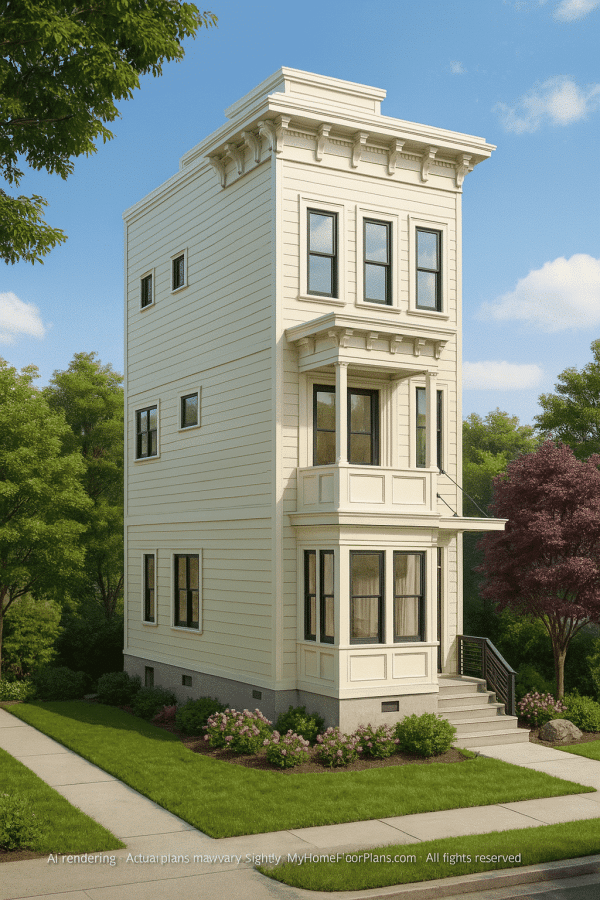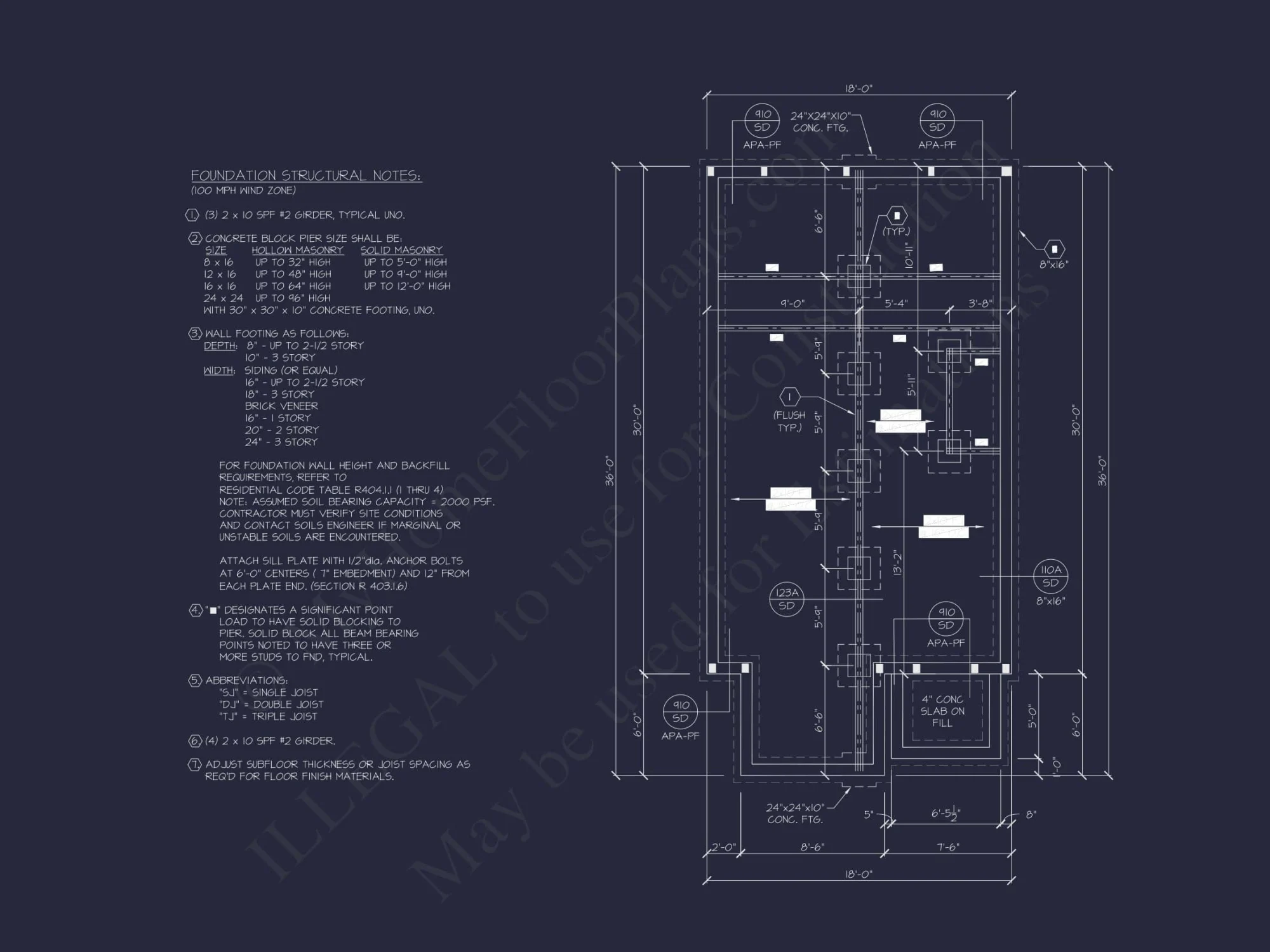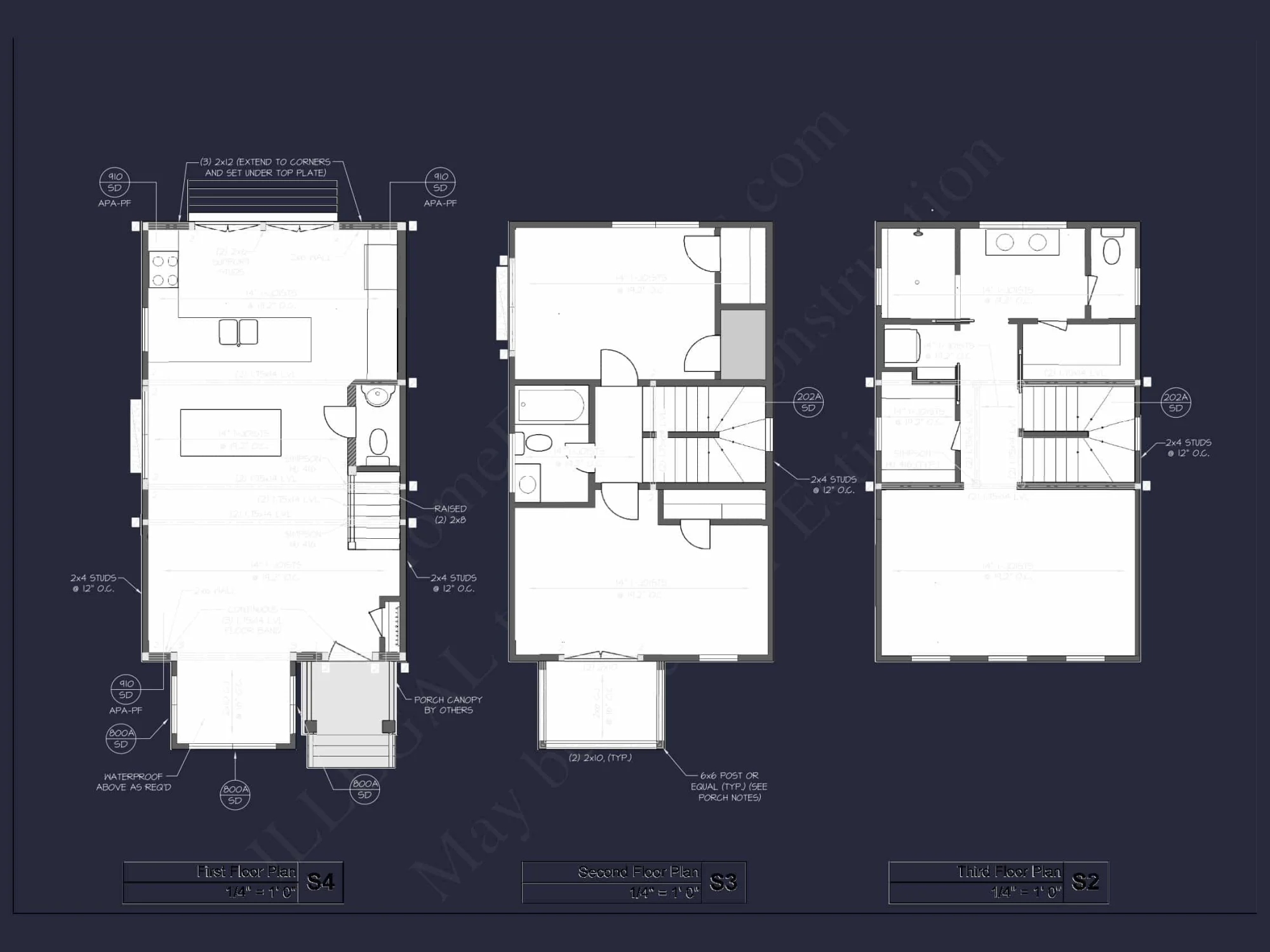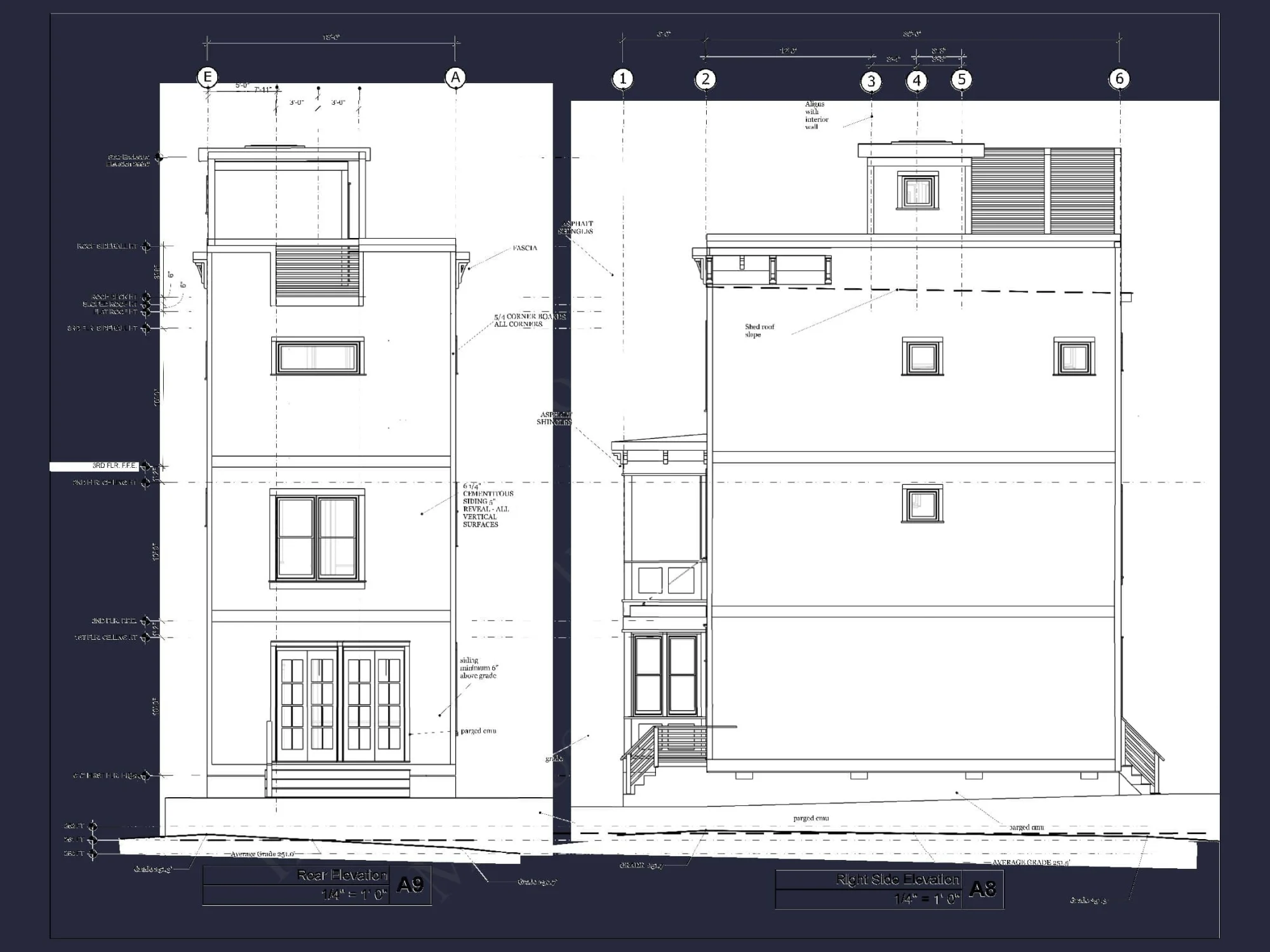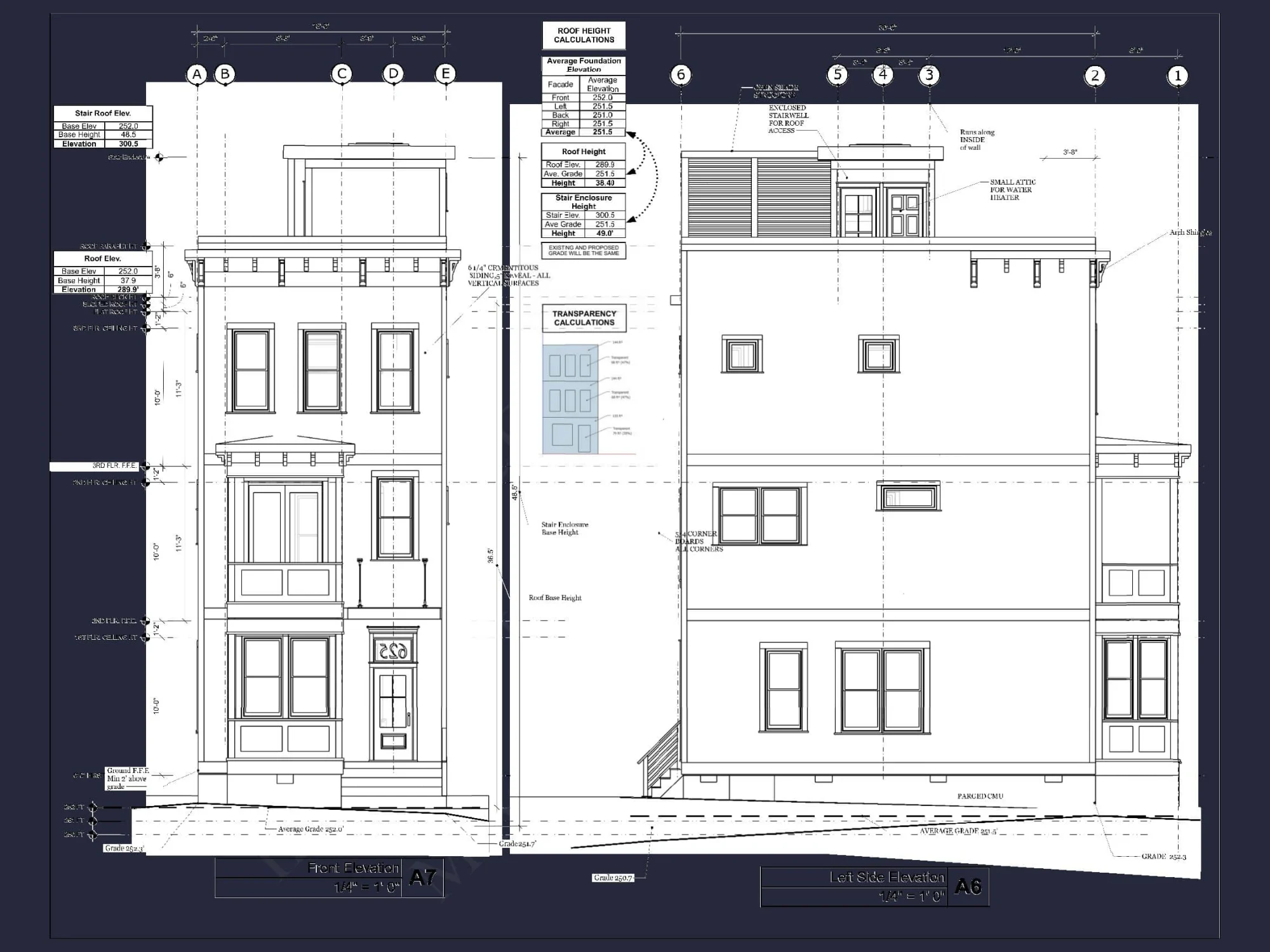20-1186 HOUSE PLAN – Italianate House Plan – 3-Bed, 3-Bath, 1,950 SF
Italianate and Narrow Lot / Urban Traditional house plan with horizontal siding exterior • 3 bed • 3 bath • 1,950 SF. Tall windows, classic cornice, compact city design. Includes CAD+PDF + unlimited build license.
Original price was: $2,696.45.$1,754.99Current price is: $1,754.99.
999 in stock
* Please verify all details with the actual plan, as the plan takes precedence over the information shown below.
| Width | 16'-0" |
|---|---|
| Depth | 30'-0" |
| Htd SF | |
| Unhtd SF | |
| Bedrooms | |
| Bathrooms | |
| # of Floors | |
| # Garage Bays | |
| Architectural Styles | |
| Indoor Features | |
| Outdoor Features | |
| Bed and Bath Features | |
| Kitchen Features | |
| Condition | New |
| Ceiling Features | |
| Structure Type | |
| Exterior Material |
Jose Camacho – November 13, 2023
Transparent pricing meant no shock at checkout: CAD, structural sheets, and mirror service were fully included, letting us redirect saved money toward upgraded fixtures instead of hidden documentation fees.
Italianate 3-Story Urban Home Plan with Elegant Detailing
A sophisticated narrow-lot Italianate house plan with 1,950 heated sq. ft., featuring tall windows, a decorative cornice, and refined vertical proportions—ideal for compact city or urban living. Includes CAD blueprints, engineering, and an unlimited build license.
This narrow lot home plan celebrates classic Italianate architecture, merging timeless elegance with efficient vertical design. With its graceful proportions and stacked layout, it offers sophisticated living across three floors while fitting comfortably on a compact urban site.
Architectural Character & Exterior
The façade showcases horizontal siding complemented by ornate brackets beneath a deep overhanging cornice. Tall, symmetrical windows accentuate its verticality, while subtle trim work emphasizes the Italianate form. Its restrained footprint makes it an excellent option for infill lots or historical neighborhood revitalizations.
Interior Layout and Flow
- Main Floor: Open living and dining areas with a continuous flow, ideal for entertaining and daily comfort.
- Kitchen: Centralized modern kitchen with island seating and rear access for convenience.
- Second Floor: Two bedrooms share a full bath, each with generous natural light and built-in closets.
- Top Floor: Private owner’s suite with en-suite bath, sitting area, and rooftop access for relaxation.
Living Areas & Dimensions
- Heated Area: 1,950 sq. ft. across three levels.
- Bedrooms: 3 spacious rooms.
- Bathrooms: 3 full baths.
- Lot Compatibility: Perfect for narrow or city lots, requiring minimal frontage.
Interior Highlights
- High ceilings throughout all levels, enhancing the sense of openness and light.
- Classic trim and molding provide timeless appeal in every room.
- Flexible floorplan allows for office space, guest quarters, or creative studio adaptation.
- Efficient stairway placement ensures vertical connectivity while maintaining privacy zones.
Outdoor Living Features
- Compact front porch with period-style columns and trim details.
- Rear entry with garden access—ideal for patios or city courtyards.
- Optional roof deck upgrade available for scenic or skyline views.
Architectural Style: Italianate
Inspired by 19th-century Italianate townhomes, this design blends historic charm with modern livability. Defined by its tall windows, symmetrical layout, and ornate cornice, the home evokes European refinement while maintaining practicality for contemporary living.
Learn more about Italianate design influences on ArchDaily or explore our Italianate home plan collection.
Included Features & Benefits
- Full CAD + PDF Files: Easily editable and ready for immediate construction.
- Unlimited Build License: Build as many times as desired without additional fees.
- Engineering Included: Professionally stamped structural plans for code compliance.
- Free Foundation Choice: Select between slab, crawlspace, or basement options.
- Energy Efficiency: Engineered for ventilation, natural light, and insulation performance.
Why Choose an Italianate Narrow Lot Home?
This home provides the elegance of classic design in a footprint suitable for urban or small-lot development. Its vertical plan maximizes space without sacrificing architectural distinction. The horizontal siding offers modern durability while respecting the refined, traditional aesthetic.
Similar Home Plan Collections
Frequently Asked Questions
Is this plan ideal for small or narrow lots? Yes, it’s specifically tailored for tight urban sites and infill properties.
Can this plan be customized? Absolutely. You can modify floor layouts, exterior details, or foundation types.
Does it include engineering? Yes—each plan comes with full structural engineering documentation.
Are build rights included? Yes, with an unlimited-build license for multiple projects.
Can I see sample drawings? Preview full plan sheets before purchase.
Build Your Urban Dream Home
With its narrow footprint and graceful styling, this Italianate plan offers the perfect balance of sophistication and efficiency. Whether you’re building in a historic district or a modern city block, this home elevates its surroundings with timeless charm and functionality.
Ready to start building? Visit MyHomeFloorPlans.com today and customize your dream plan.
20-1186 HOUSE PLAN – Italianate House Plan – 3-Bed, 3-Bath, 1,950 SF
- BOTH a PDF and CAD file (sent to the email provided/a copy of the downloadable files will be in your account here)
- PDF – Easily printable at any local print shop
- CAD Files – Delivered in AutoCAD format. Required for structural engineering and very helpful for modifications.
- Structural Engineering – Included with every plan unless not shown in the product images. Very helpful and reduces engineering time dramatically for any state. *All plans must be approved by engineer licensed in state of build*
Disclaimer
Verify dimensions, square footage, and description against product images before purchase. Currently, most attributes were extracted with AI and have not been manually reviewed.
My Home Floor Plans, Inc. does not assume liability for any deviations in the plans. All information must be confirmed by your contractor prior to construction. Dimensions govern over scale.



