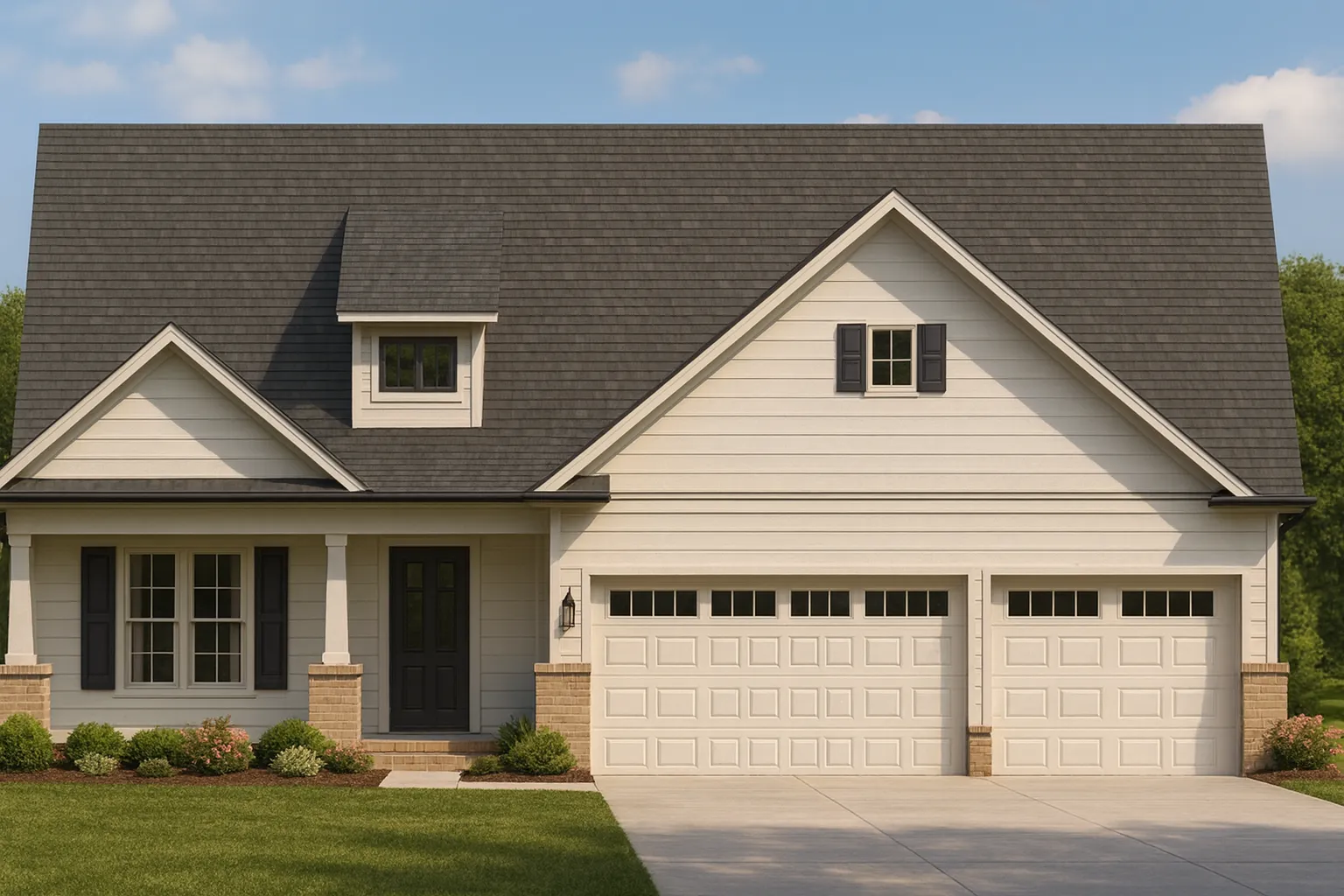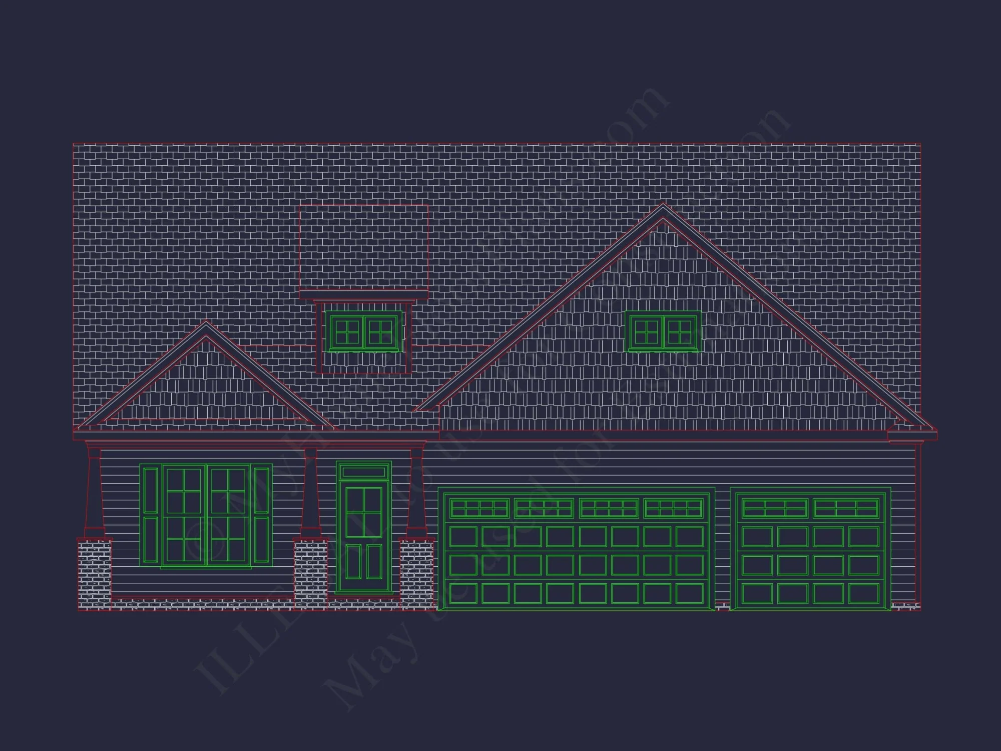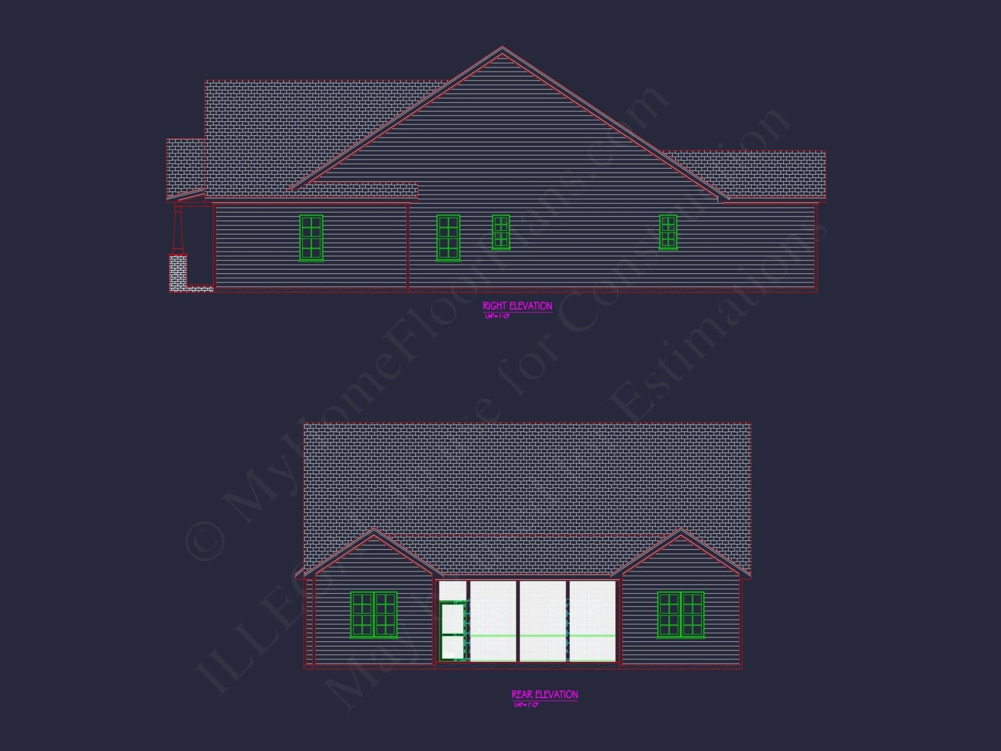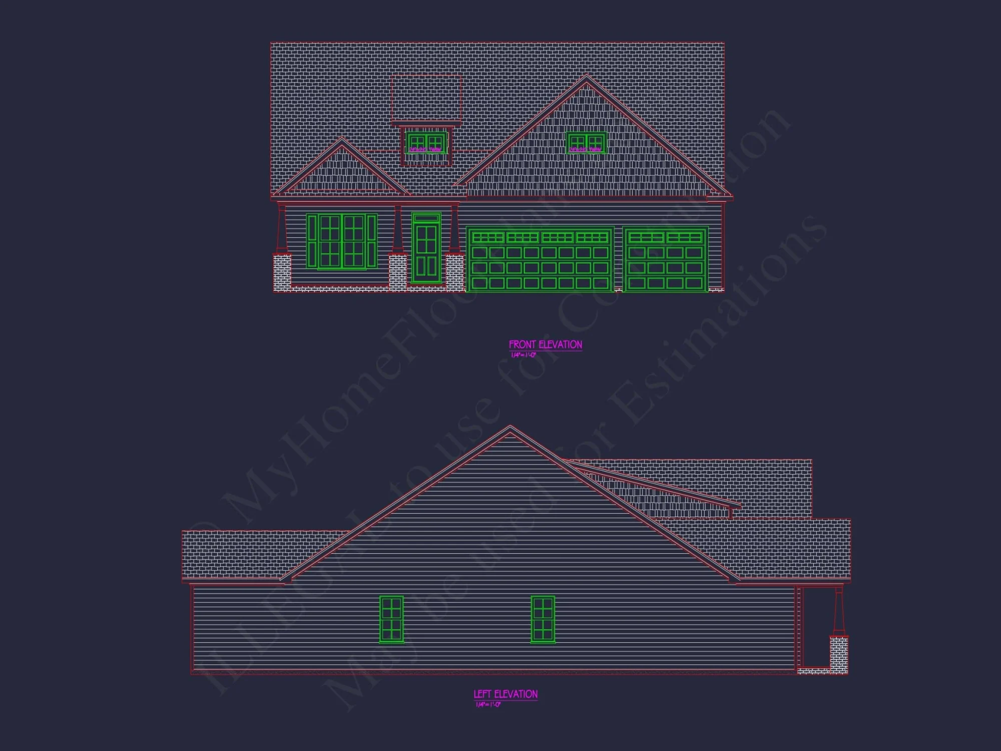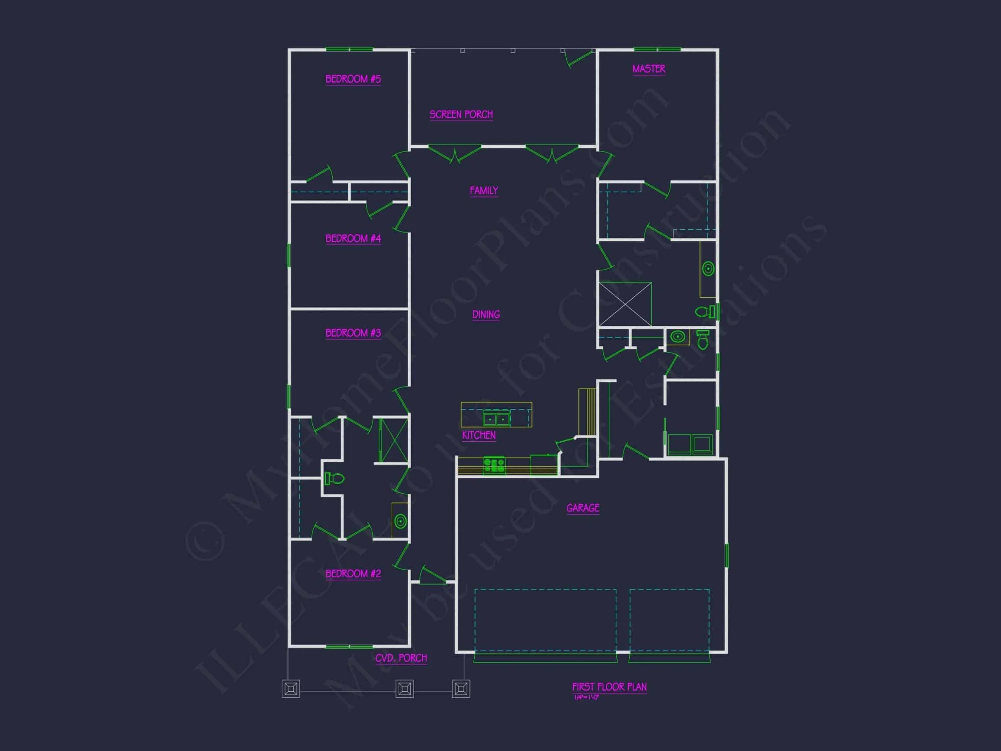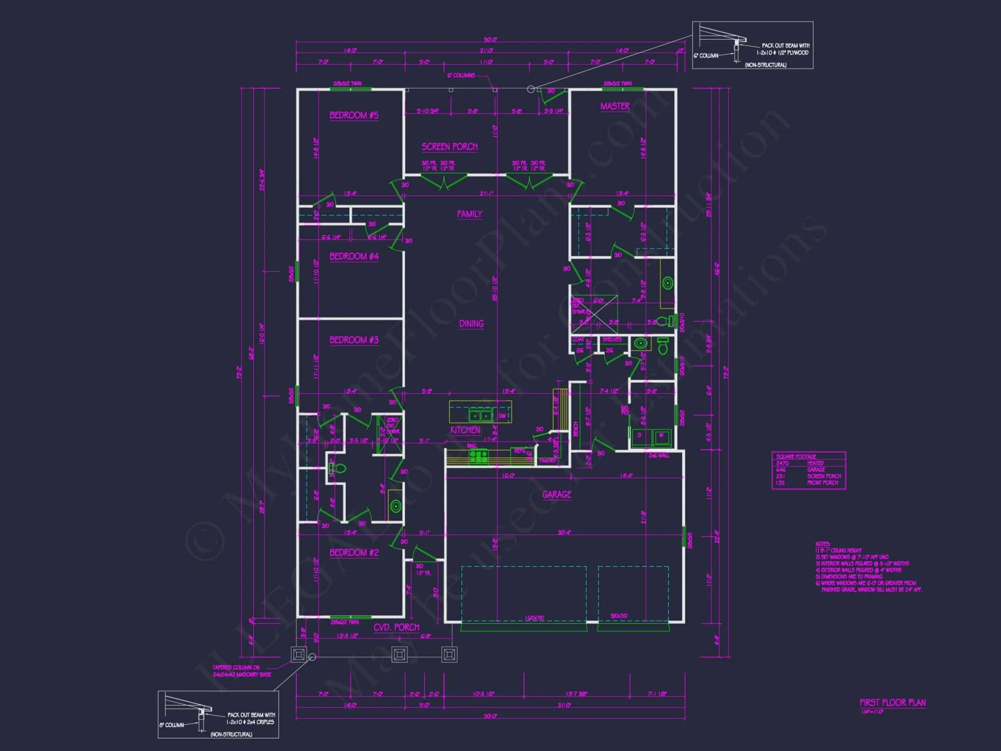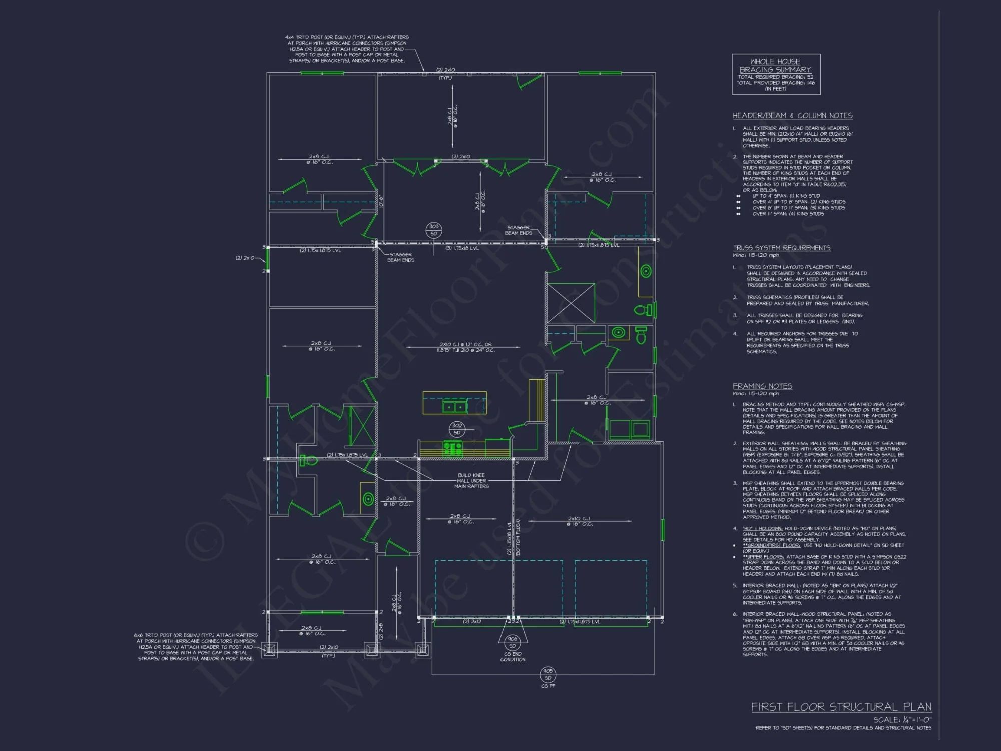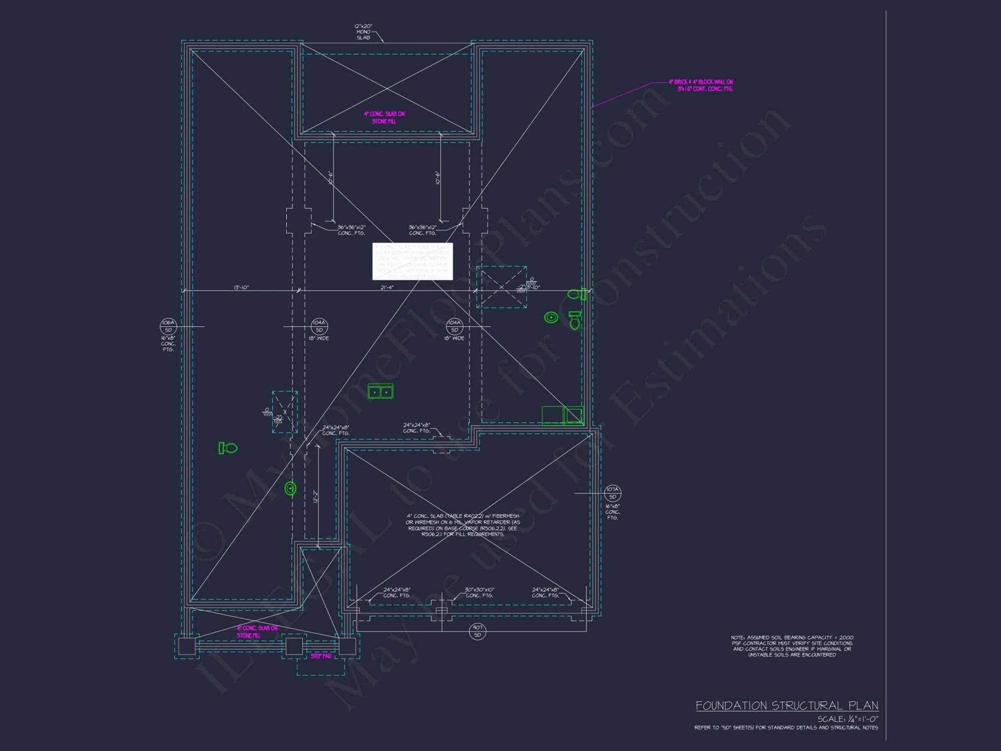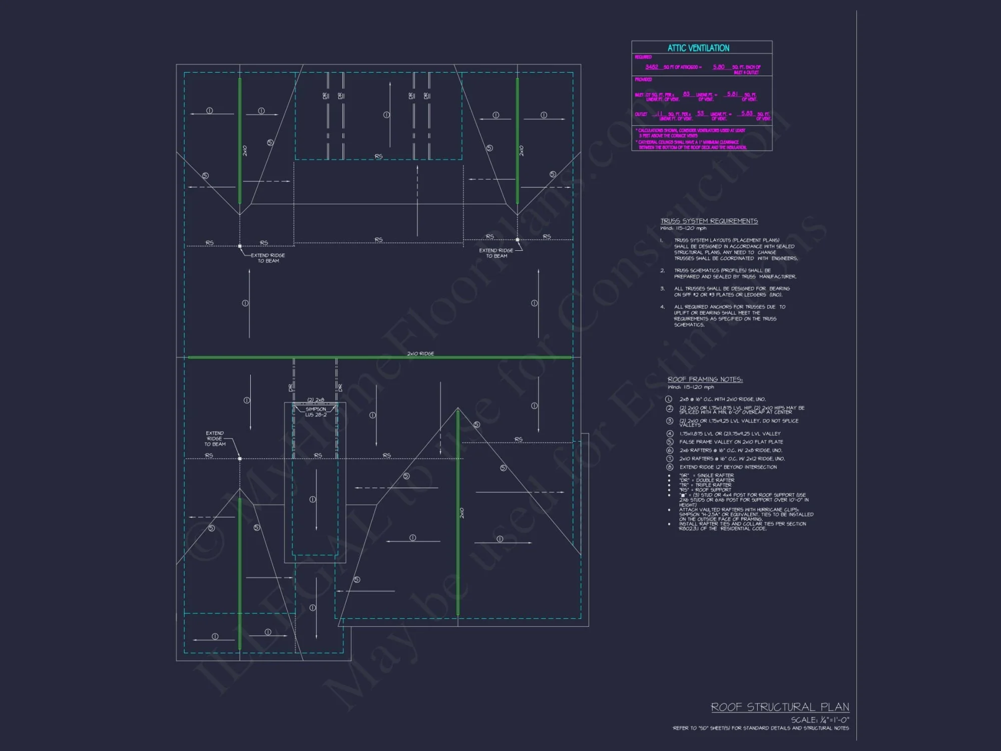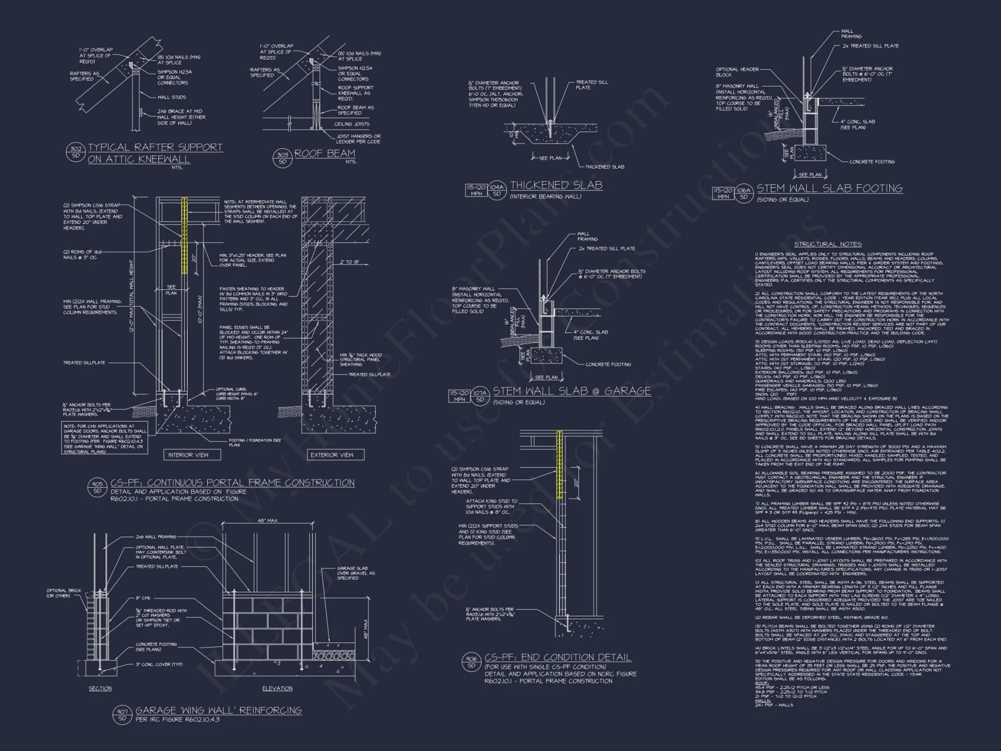20-1244 HOUSE PLAN – Modern Farmhouse Home Plan – 4-Bed, 3-Bath, 2,450 SF
Modern Farmhouse and Traditional house plan with siding and brick exterior • 4 bed • 3 bath • 2,450 SF. Open-concept layout, covered porch, and 3-car garage. Includes CAD+PDF + unlimited build license.
Original price was: $1,976.45.$1,254.99Current price is: $1,254.99.
999 in stock
* Please verify all details with the actual plan, as the plan takes precedence over the information shown below.
| Width | 50'-0" |
|---|---|
| Depth | 73'-2" |
| Htd SF | |
| Unhtd SF | |
| Bedrooms | |
| Bathrooms | |
| # of Floors | |
| # Garage Bays | |
| Architectural Styles | |
| Indoor Features | Open Floor Plan, Foyer, Mudroom, Great Room, Family Room, Fireplace |
| Outdoor Features | |
| Bed and Bath Features | Bedrooms on First Floor, Owner's Suite on First Floor, Walk-in Closet |
| Kitchen Features | |
| Garage Features | |
| Condition | New |
| Ceiling Features | |
| Structure Type | |
| Exterior Material |
Mrs. Julia Greene DDS – June 13, 2025
Split-foyer plan included clear stair drawings; GC appreciated that.
9 FT+ Ceilings | Bedrooms on First and Second Floors | Builder Favorites | Covered Front Porch | Craftsman | Family Room | Fireplaces | Foyer | Front Entry | Great Room | Home Plans with Mudrooms | Kitchen Island | Medium | Open Floor Plan Designs | Owner’s Suite on the First Floor | Screened Porches | Starter Home | Traditional | Walk-in Closet | Walk-in Pantry | Workshop
Modern Farmhouse Home Plan with Brick Accents and Spacious 3-Car Garage
Discover the perfect balance of charm and functionality with this 2,450 sq. ft. Modern Farmhouse design—featuring 4 bedrooms, 3 baths, and open-concept living spaces crafted for family life and entertaining.
This Modern Farmhouse home plan beautifully blends traditional curb appeal with updated design elements. The exterior showcases horizontal lap siding paired with brick column bases, creating timeless character and durability.
Main Living Areas
- Heated Area: Approximately 2,450 sq. ft.
- Unheated Features: Covered front porch, rear patio, and spacious 3-car garage.
- Bright, open floor plan connects kitchen, dining, and great room for effortless flow.
- Vaulted ceilings and large windows flood the main living spaces with natural light.
Bedrooms & Bathrooms
- 4 well-proportioned bedrooms with versatile use for guests or a home office.
- Primary Suite: Features a luxurious bath with double vanity, soaking tub, walk-in shower, and expansive closet.
- Secondary baths conveniently located near bedrooms and living areas.
Kitchen & Interior Highlights
- Large kitchen island with bar seating perfect for gatherings.
- Walk-in pantry provides organized storage for kitchen essentials.
- Fireplace-centered great room creates a cozy focal point for family relaxation.
- Mudroom with built-in storage connects garage entry to main living space.
- Explore open-concept plans for similar layouts.
Garage & Storage
- Garage Bays: 3-car capacity offering space for vehicles, hobbies, or storage.
- Garage Type: Front-entry for easy driveway access.
- Includes optional attic or loft access for added storage.
Outdoor Living
- Covered front porch adds farmhouse charm and curb appeal.
- Optional rear patio extends the living area outdoors for dining and entertaining.
- Brick accents at the foundation enhance the traditional aesthetic and durability.
Architectural Style: Modern Farmhouse with Traditional Touches
This plan captures the warmth of farmhouse living with refined detailing. Its clean lines, dark roof contrast, and symmetrical windows create a modern yet inviting presence. Learn more about this timeless style at ArchDaily.
Bonus Features
- First-floor master suite for convenience and privacy.
- Flexible bonus room or loft for recreation, home office, or storage.
- Energy-efficient design with modern building standards.
- Optional basement foundation available.
Included Benefits with Every Plan
- CAD + PDF Files: Ready to modify, print, and build.
- Unlimited Build License: Construct the home multiple times at no extra cost.
- Free Foundation Modifications: Choose slab, crawlspace, or basement.
- Licensed Structural Engineering: Professionally certified and code-compliant.
- Plan Preview Access: View all drawings before purchase.
Similar House Plan Collections
- Modern Farmhouse House Plans
- Traditional Home Plans
- Three-Car Garage House Plans
- House Plans with Mudroom
Frequently Asked Questions
Can I modify this plan? Yes, custom changes are available at affordable rates. Request modifications here.
Does it include structural engineering? Absolutely—all plans come with stamped structural drawings.
Is this plan family-friendly? With its open design, covered porches, and four-bedroom layout, it’s ideal for growing families.
Can I preview the blueprints? Yes, view the entire set before purchase here.
Start Building Your Dream Farmhouse Today
Contact our team at support@myhomefloorplans.com for expert help and customization. Build your dream home with confidence—crafted with beauty, comfort, and practicality in every square foot.
20-1244 HOUSE PLAN – Modern Farmhouse Home Plan – 4-Bed, 3-Bath, 2,450 SF
- BOTH a PDF and CAD file (sent to the email provided/a copy of the downloadable files will be in your account here)
- PDF – Easily printable at any local print shop
- CAD Files – Delivered in AutoCAD format. Required for structural engineering and very helpful for modifications.
- Structural Engineering – Included with every plan unless not shown in the product images. Very helpful and reduces engineering time dramatically for any state. *All plans must be approved by engineer licensed in state of build*
Disclaimer
Verify dimensions, square footage, and description against product images before purchase. Currently, most attributes were extracted with AI and have not been manually reviewed.
My Home Floor Plans, Inc. does not assume liability for any deviations in the plans. All information must be confirmed by your contractor prior to construction. Dimensions govern over scale.



