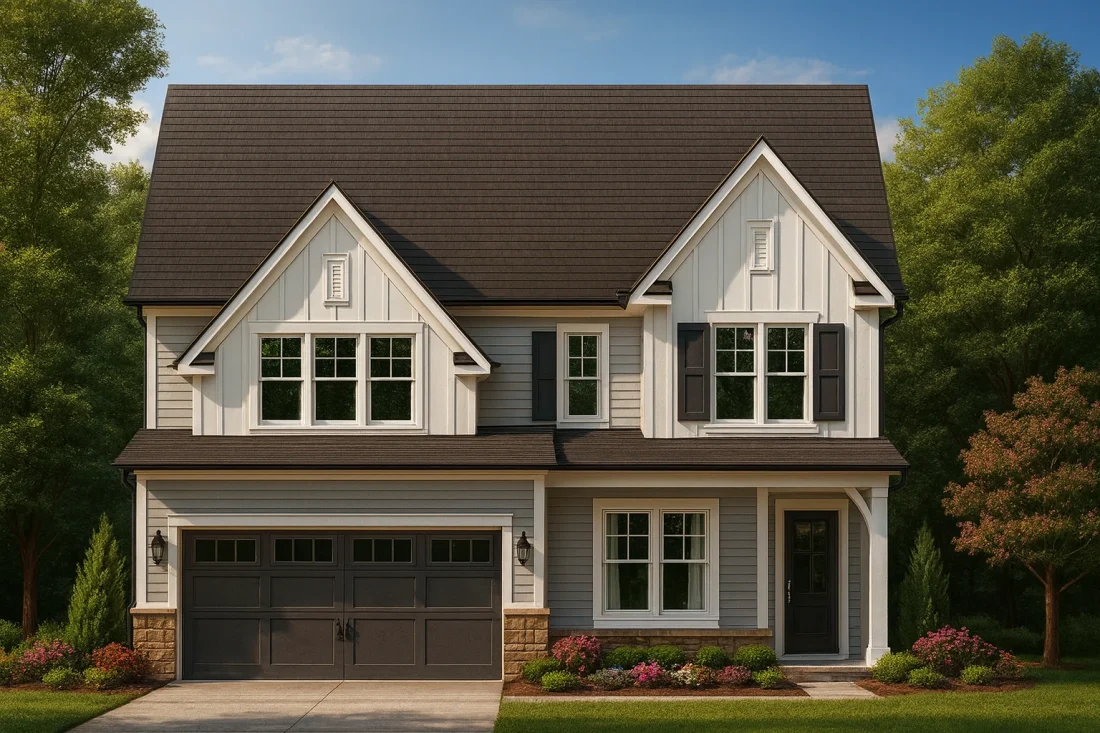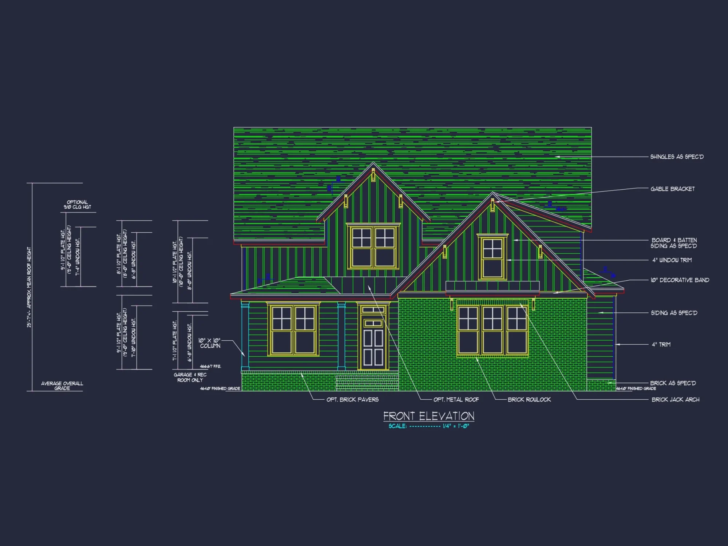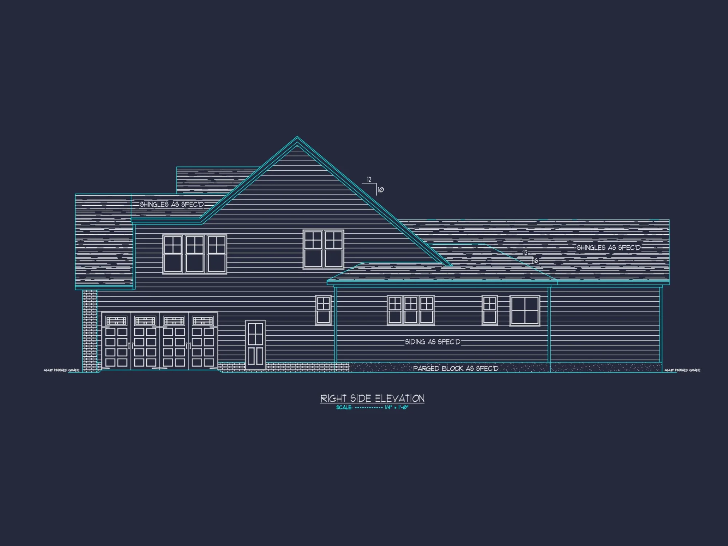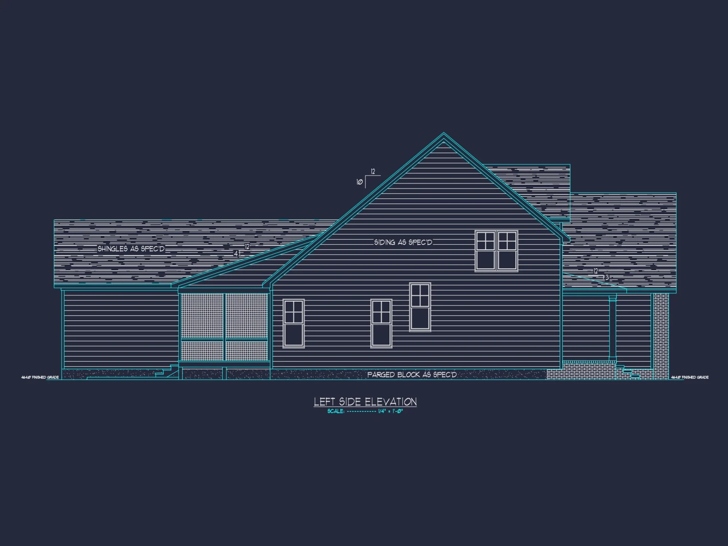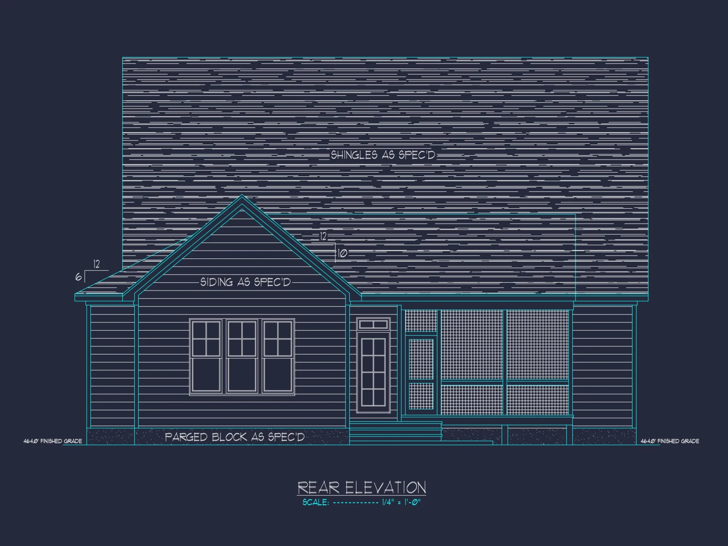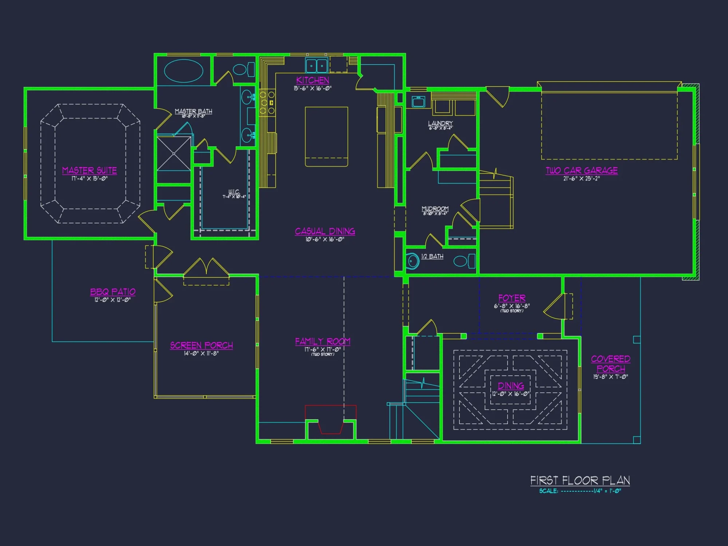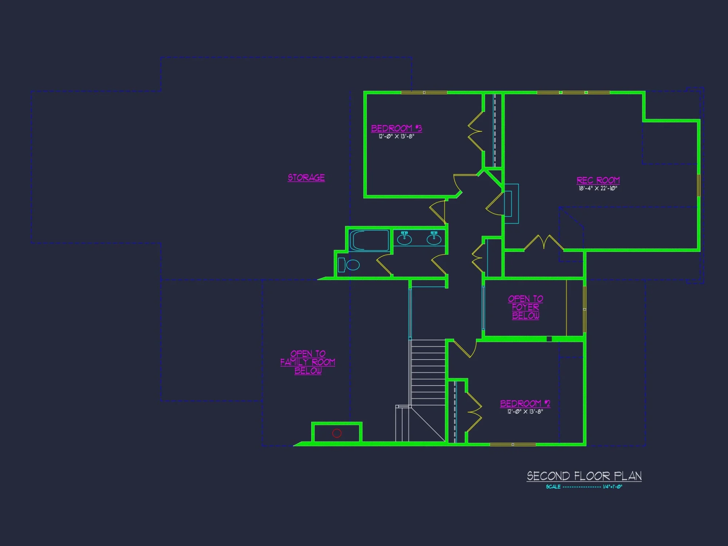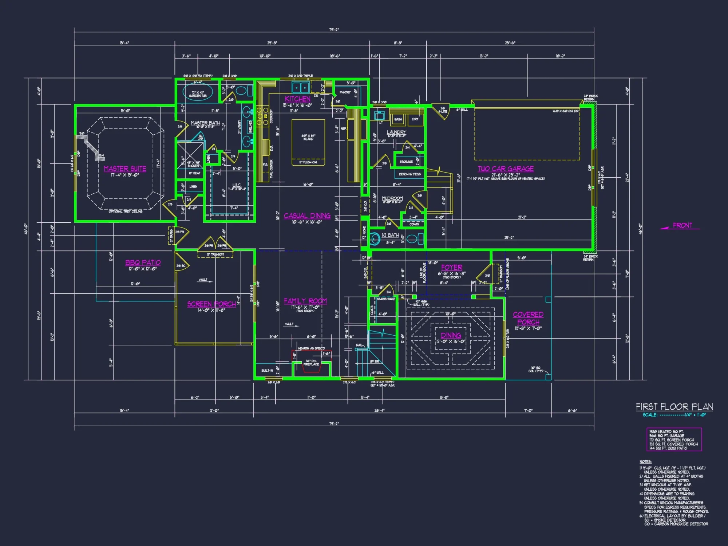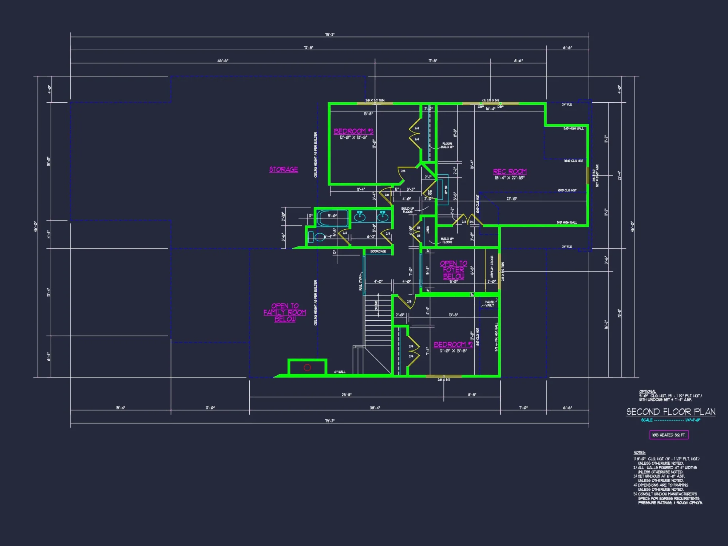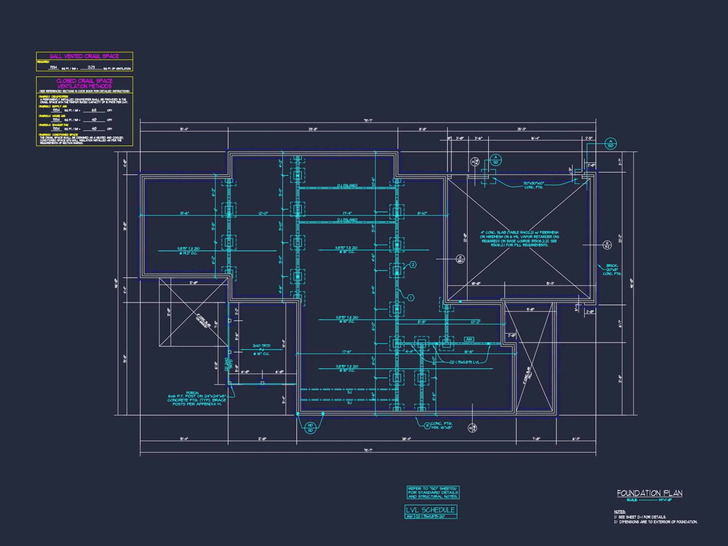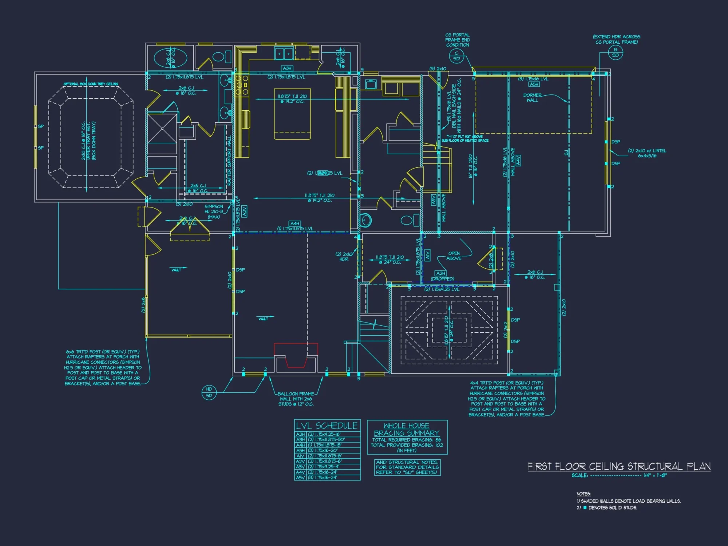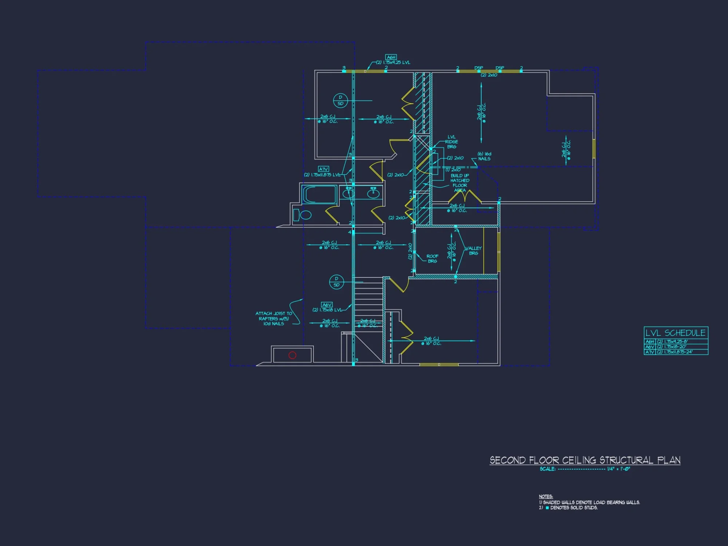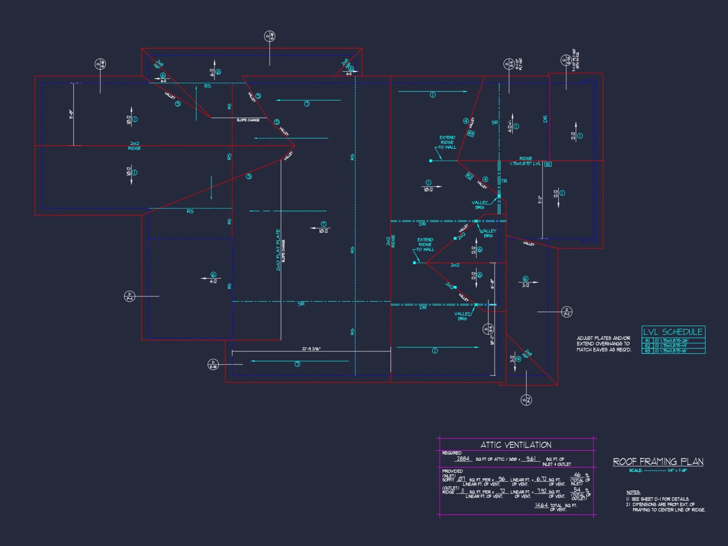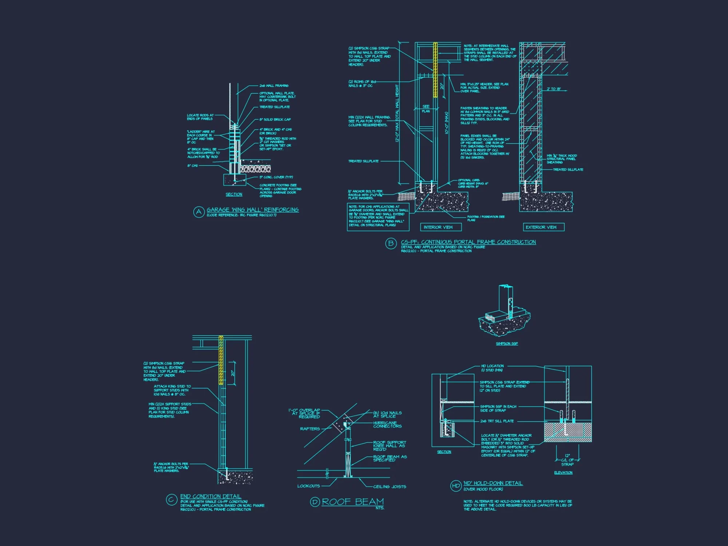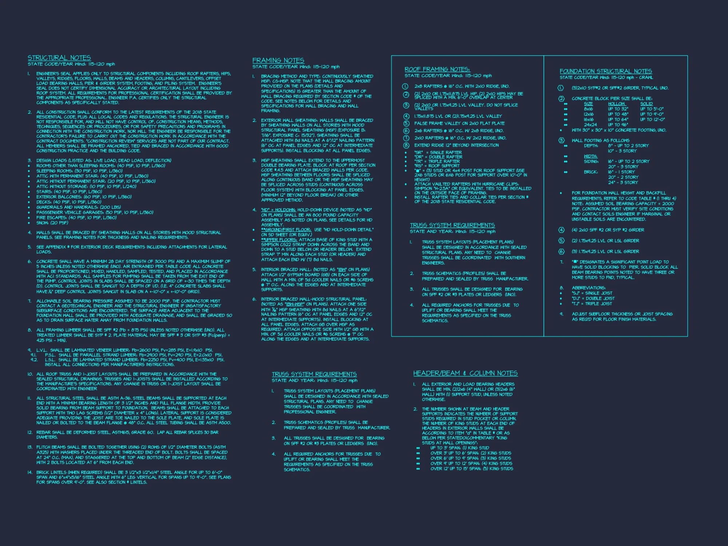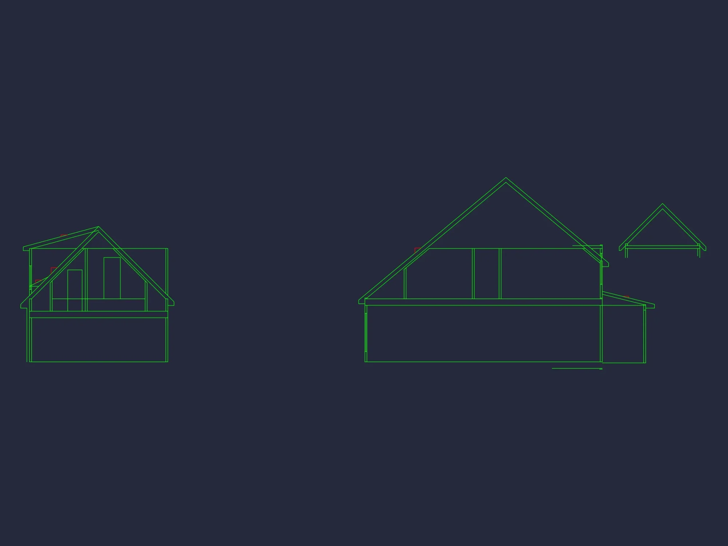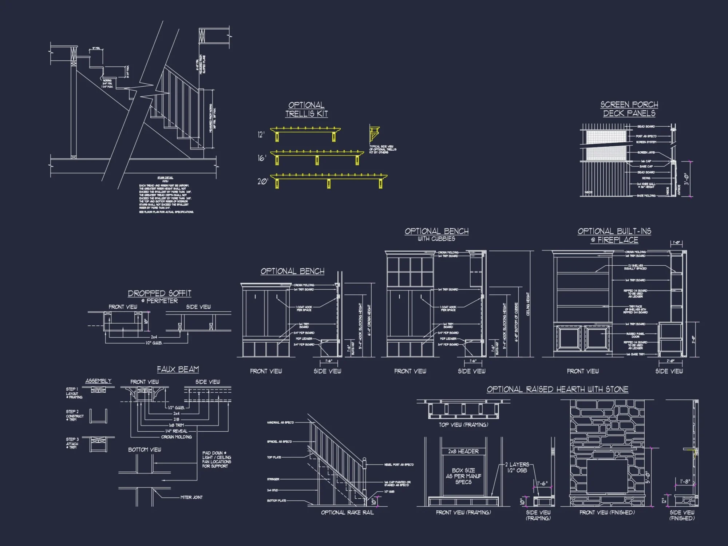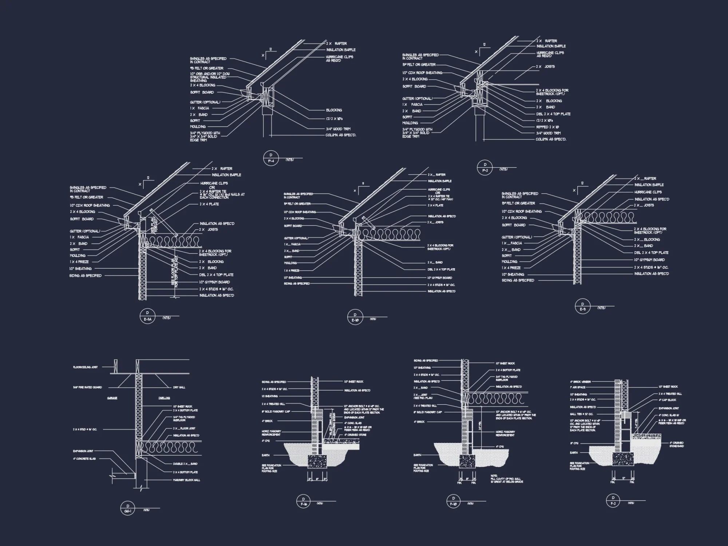20-1251 HOUSE PLAN – Modern Farmhouse Plan – 4-Bed, 3-Bath, 2,800 SF
Modern Farmhouse and Transitional house plan with board-and-batten and brick exterior • 4 bed • 3 bath • 2,800 SF. Open floor plan, covered porch, and vaulted living area. Includes CAD+PDF + unlimited build license.
Original price was: $1,976.45.$1,254.99Current price is: $1,254.99.
999 in stock
* Please verify all details with the actual plan, as the plan takes precedence over the information shown below.
| Width | 46'-0" |
|---|---|
| Depth | 79'-2" |
| Htd SF | |
| Unhtd SF | |
| Bedrooms | |
| Bathrooms | |
| # of Floors | |
| # Garage Bays | |
| Architectural Styles | |
| Indoor Features | Open Floor Plan, Foyer, Mudroom, Family Room, Recreational Room, Large Laundry Room |
| Outdoor Features | Covered Front Porch, Covered Rear Porch, Screened Porch, Deck |
| Bed and Bath Features | |
| Kitchen Features | |
| Garage Features | |
| Condition | New |
| Ceiling Features | |
| Structure Type | |
| Exterior Material |
Jessica Kelly – December 10, 2023
Unlimited-build rights transformed a single affordable download into a long-term portfolio toolwe can offer the same trusted design to future buyers without renegotiating plan fees or waiting weeks for new drawings.
9 FT+ Ceilings | Affordable | Breakfast Nook | Covered Front Porch | Covered Rear Porches | Craftsman | Detached | Family Room | Foyer | Front Entry | Grill Deck | Home Plans with Mudrooms | Kitchen Island | Large House Plans | Large Laundry Room | Medium | Narrow Lot Designs | Open Floor Plan Designs | Owner’s Suite on the First Floor | Recreational Room | Screened Porches | Traditional | Transitional | Vaulted Ceiling | Walk-in Closet | Walk-in Pantry
Modern Farmhouse with Brick Detailing & Timeless Appeal
Experience the warmth of country charm with this 2,800 sq. ft. Modern Farmhouse plan featuring brick and board-and-batten siding, open-concept living, and premium CAD blueprints included.
This Modern Farmhouse plan blends classic form with modern practicality. Its brick-and-siding façade, steep gables, and black window trim create a striking yet timeless look ideal for today’s families and builders seeking authentic farmhouse charm.
Key Features of the Home Plan
Spacious Layout & Open Living
- Heated Living Area: 2,800 sq. ft. across two stories with balanced proportions and natural light.
- Open Floor Plan: Kitchen, dining, and great room flow seamlessly together for easy entertaining.
- Vaulted Great Room: Creates volume and character while maximizing light from tall windows.
Bedrooms & Bathrooms
- 4 Bedrooms: Primary suite on the main floor with luxurious ensuite bath and walk-in closet.
- 3 Bathrooms: Stylishly appointed with dual vanities and optional soaking tub upgrades.
Interior Design Highlights
- Chef-inspired kitchen with center island and walk-in pantry.
- Dedicated mudroom and laundry area adjacent to the garage entry.
- Large windows throughout create bright, airy interiors perfect for family living.
- Optional home office or study near the front entry.
Outdoor Living & Curb Appeal
- Covered front porch framed by classic board-and-batten pillars and brick skirting.
- Rear covered patio for outdoor dining or entertaining.
- Mix of brick and vertical siding enhances both contrast and architectural depth.
Architectural Style & Materials
This home reflects the Modern Farmhouse aesthetic with subtle Transitional design influences—bridging traditional farmhouse charm with contemporary simplicity. Clean lines, gabled roofs, and contrasting textures offer timeless curb appeal. The combination of board-and-batten siding, brick veneer, and metal roof accents gives the exterior authentic warmth and durability.
Garage & Storage Details
- 2- or 3-car garage options with side entry for enhanced aesthetics.
- Attic access for additional storage or optional bonus room above the garage.
- Integrated mudroom with built-in cubbies for organization.
Energy Efficiency & Modern Features
- Energy-efficient windows and doors for lower heating and cooling costs.
- Optional solar readiness for sustainability-minded homeowners.
- Durable materials designed for longevity and minimal upkeep.
Included with Every Purchase
- CAD + PDF Files: Editable for custom modifications.
- Unlimited Build License: Build your dream home once or multiple times.
- Structural Engineering Included: Plans meet code requirements nationwide.
- Free Foundation Options: Choose between slab, crawlspace, or basement.
- Affordable Modifications: Customize layouts at up to 50% less than competitors.
Inspiration & Resources
For design inspiration, explore related layouts and materials on Houzz Farmhouse Exteriors. Learn how modern farmhouse architecture balances comfort with character, combining rustic authenticity and urban sophistication.
Similar Collections You Might Like
Frequently Asked Questions
What makes this Modern Farmhouse plan unique? Its mix of materials—brick and board-and-batten—adds texture and timeless beauty while the transitional layout provides open-concept functionality. Can I modify this floor plan? Yes, we offer easy, affordable customization through our in-house design team. Is this design available with a basement? Yes—choose slab, crawlspace, or basement foundation options at no extra cost. Are engineering and CAD files included? Yes, every plan includes editable CAD, PDFs, and structural engineering for code compliance.
Start Building Your Dream Farmhouse Today
Begin customizing this elegant plan with our team—reach out at support@myhomefloorplans.com or contact us here.
Design the perfect Modern Farmhouse for your family—beautiful, functional, and ready to build with confidence.
20-1251 HOUSE PLAN – Modern Farmhouse Plan – 4-Bed, 3-Bath, 2,800 SF
- BOTH a PDF and CAD file (sent to the email provided/a copy of the downloadable files will be in your account here)
- PDF – Easily printable at any local print shop
- CAD Files – Delivered in AutoCAD format. Required for structural engineering and very helpful for modifications.
- Structural Engineering – Included with every plan unless not shown in the product images. Very helpful and reduces engineering time dramatically for any state. *All plans must be approved by engineer licensed in state of build*
Disclaimer
Verify dimensions, square footage, and description against product images before purchase. Currently, most attributes were extracted with AI and have not been manually reviewed.
My Home Floor Plans, Inc. does not assume liability for any deviations in the plans. All information must be confirmed by your contractor prior to construction. Dimensions govern over scale.



