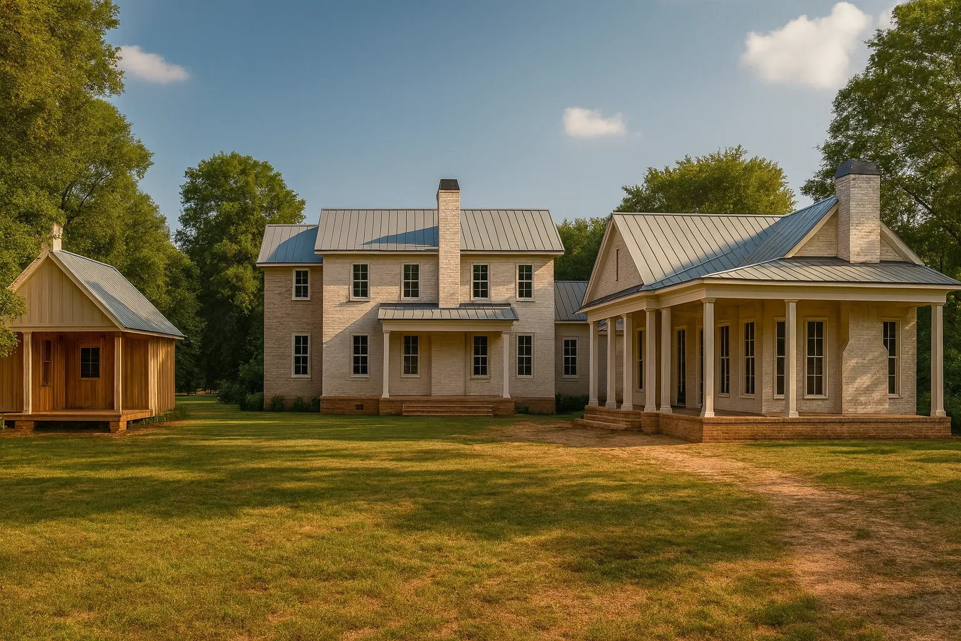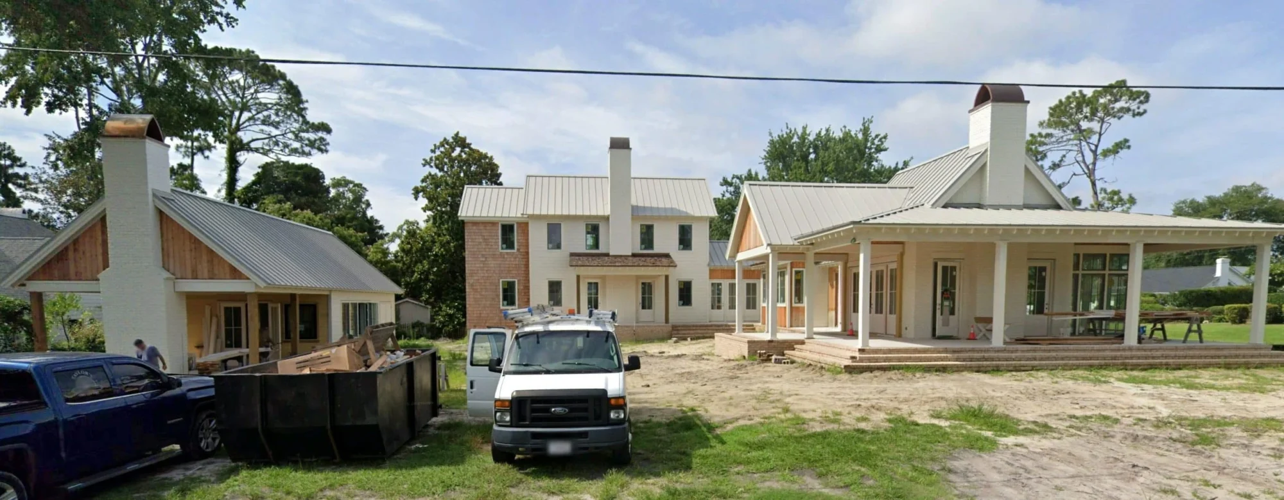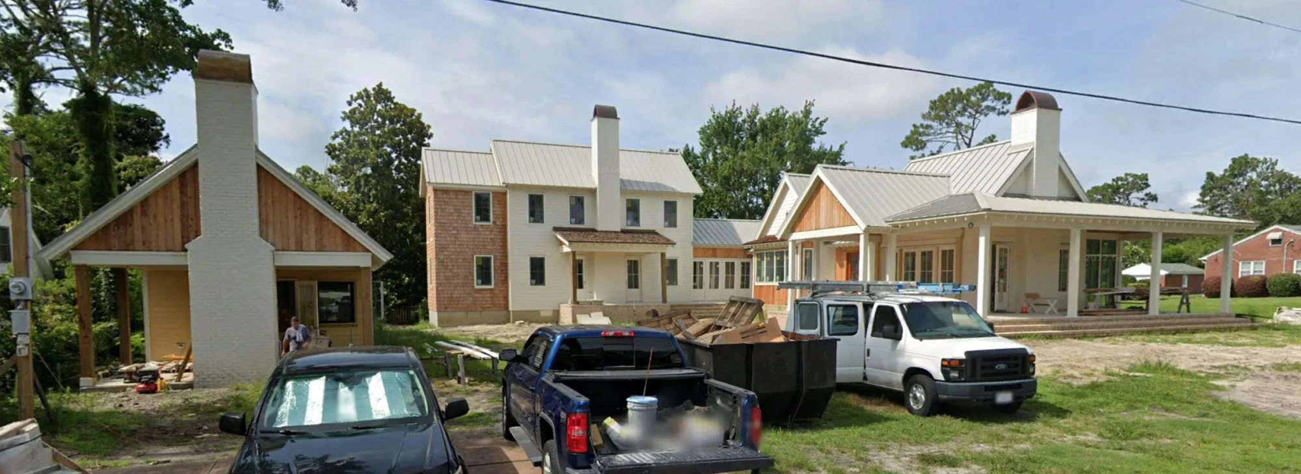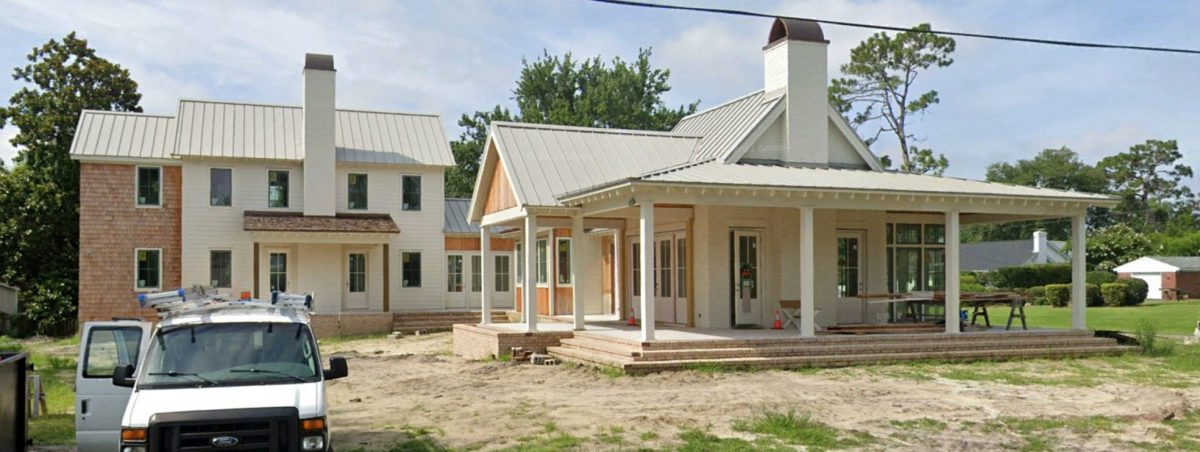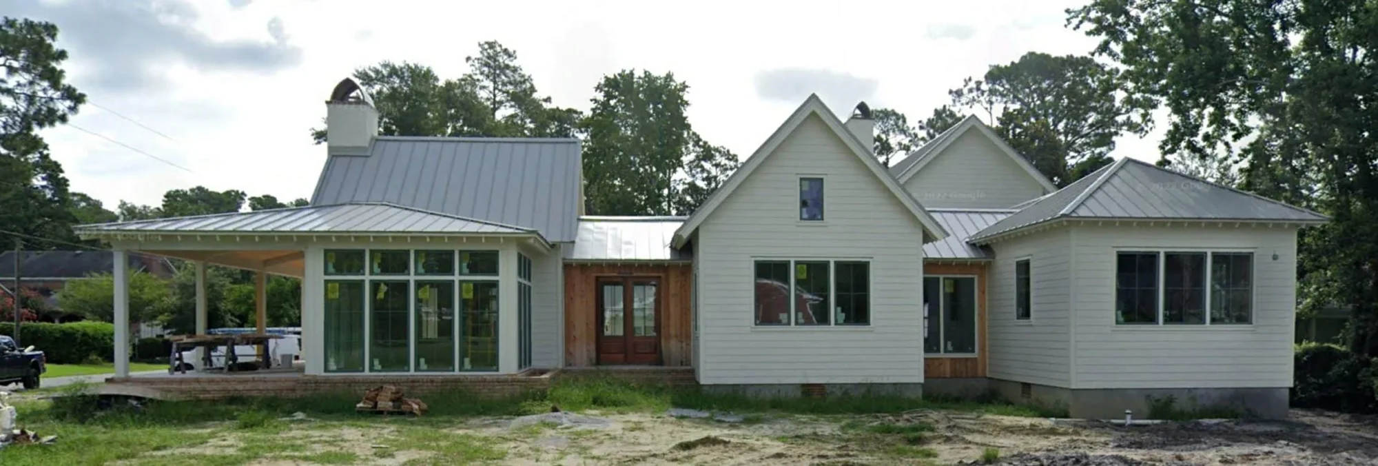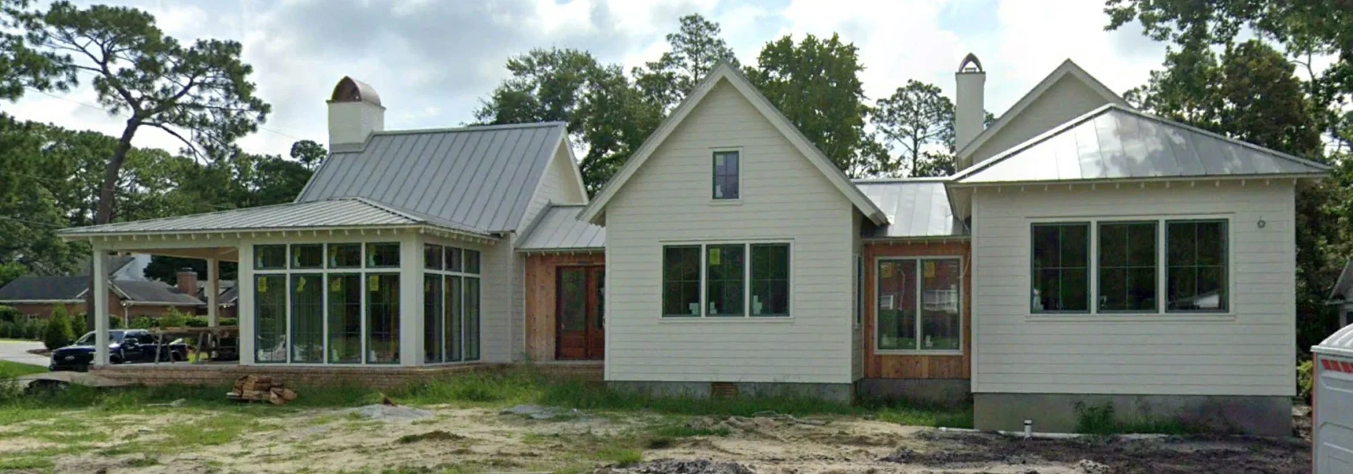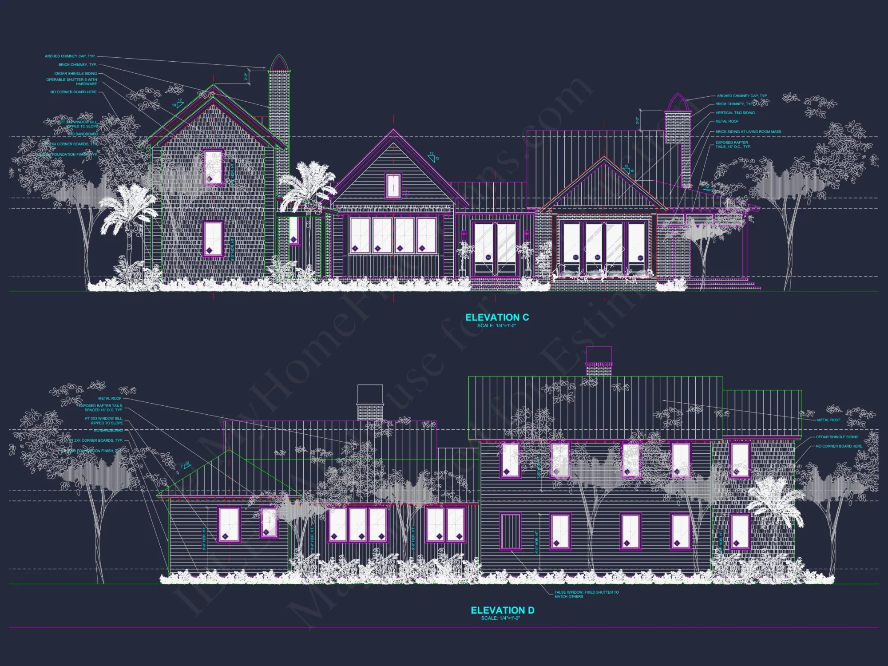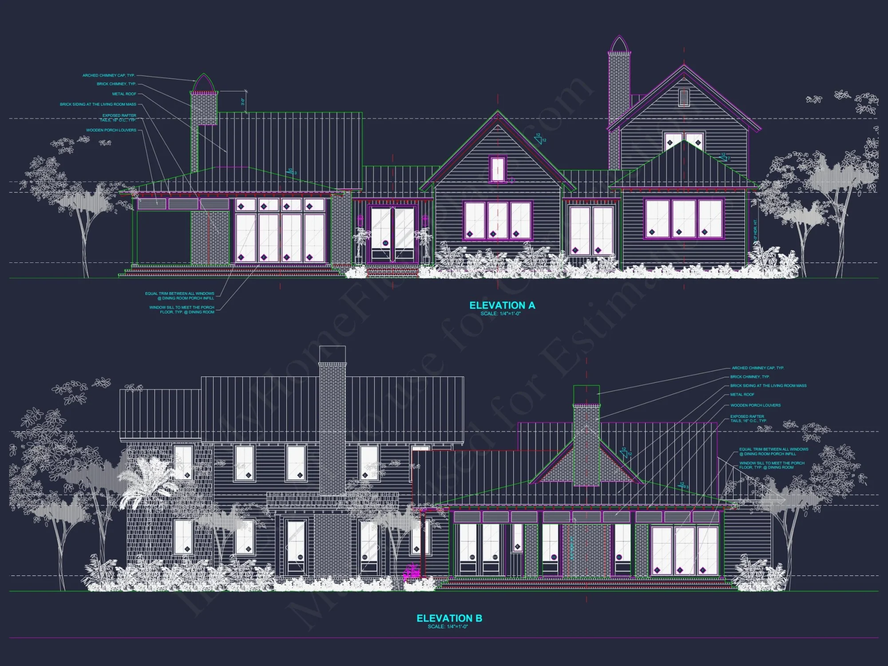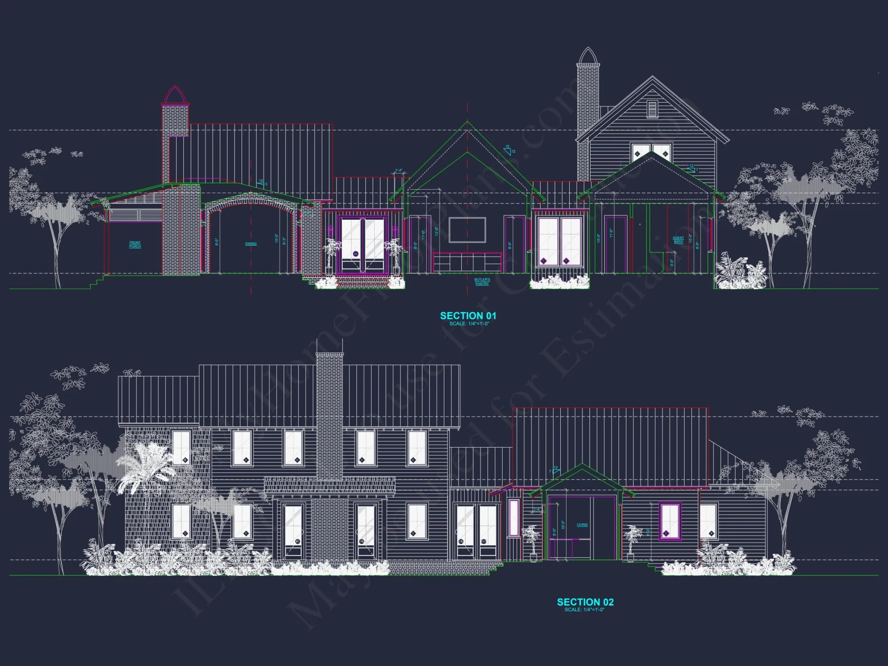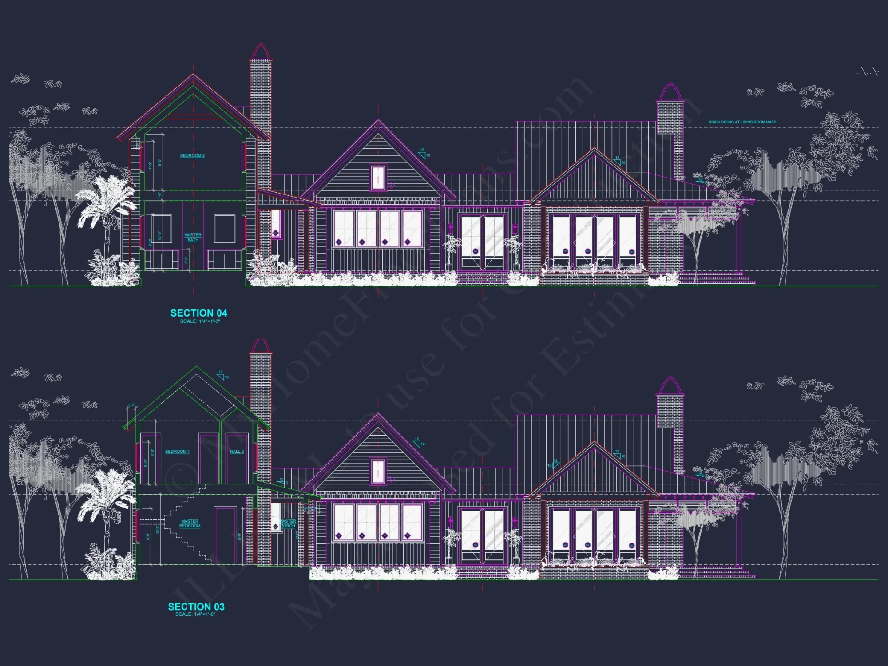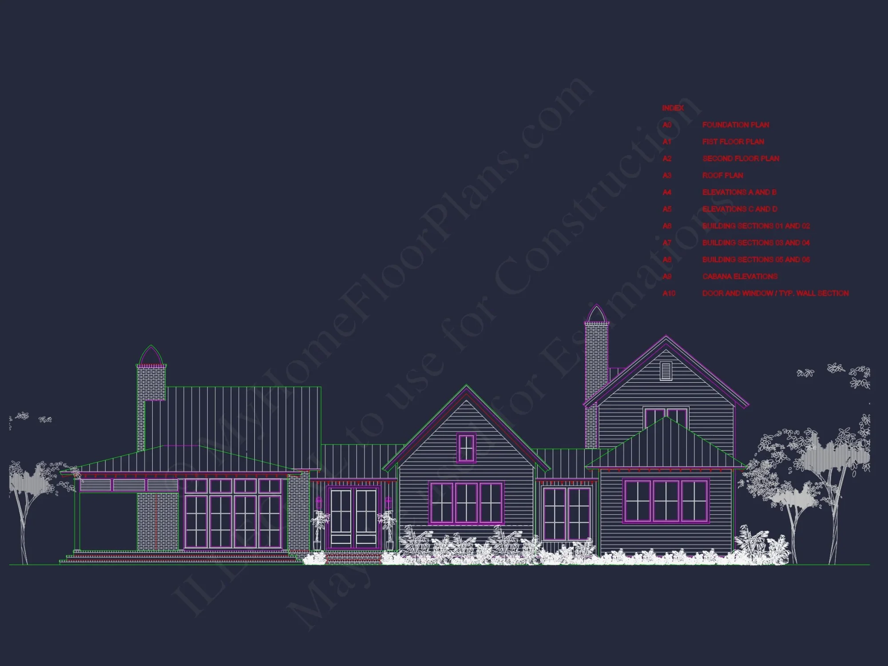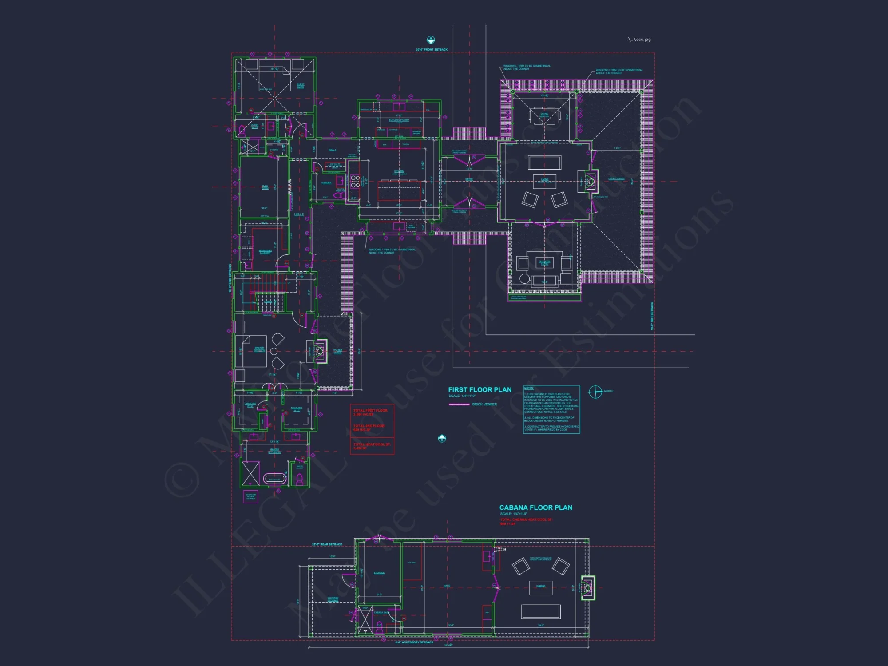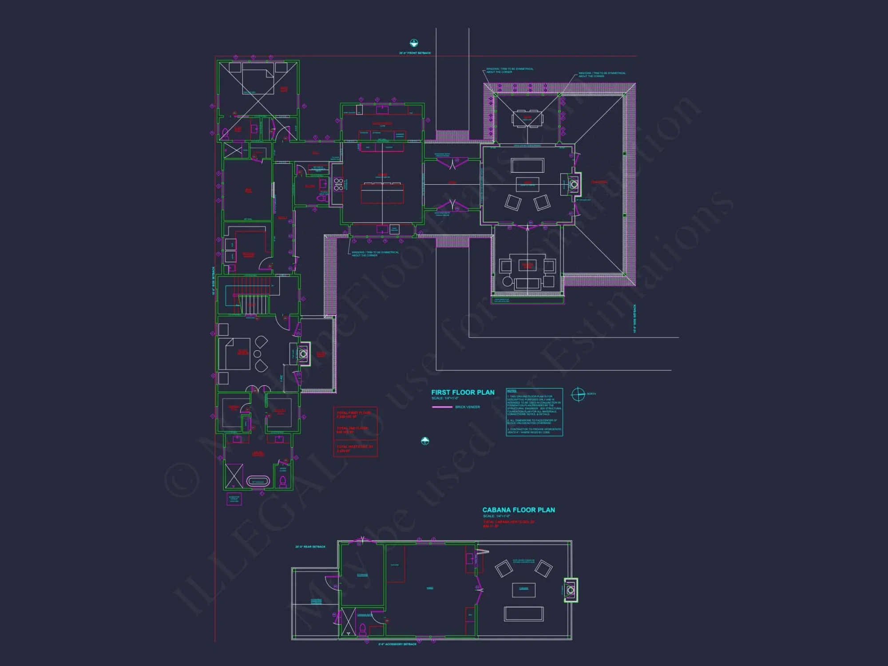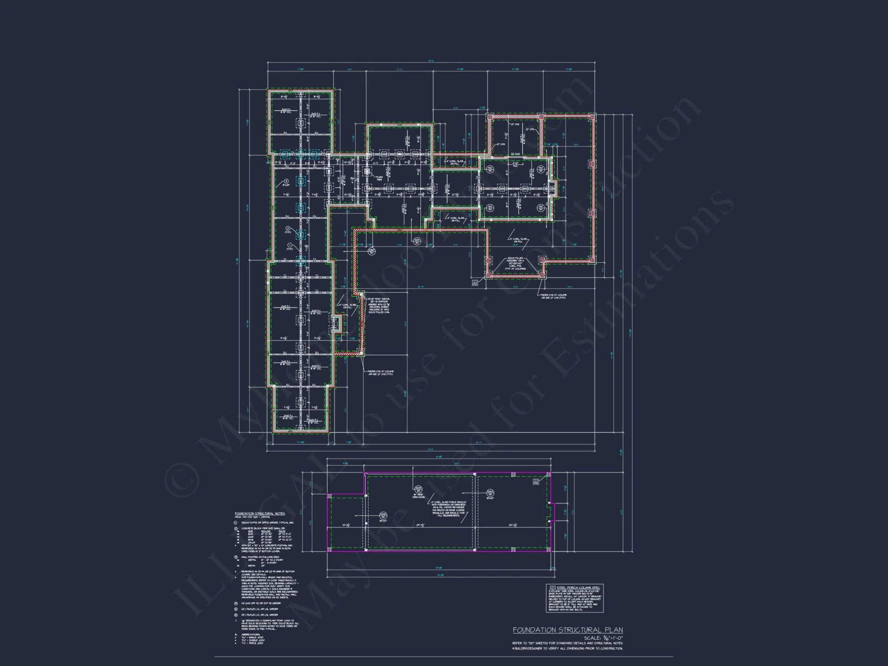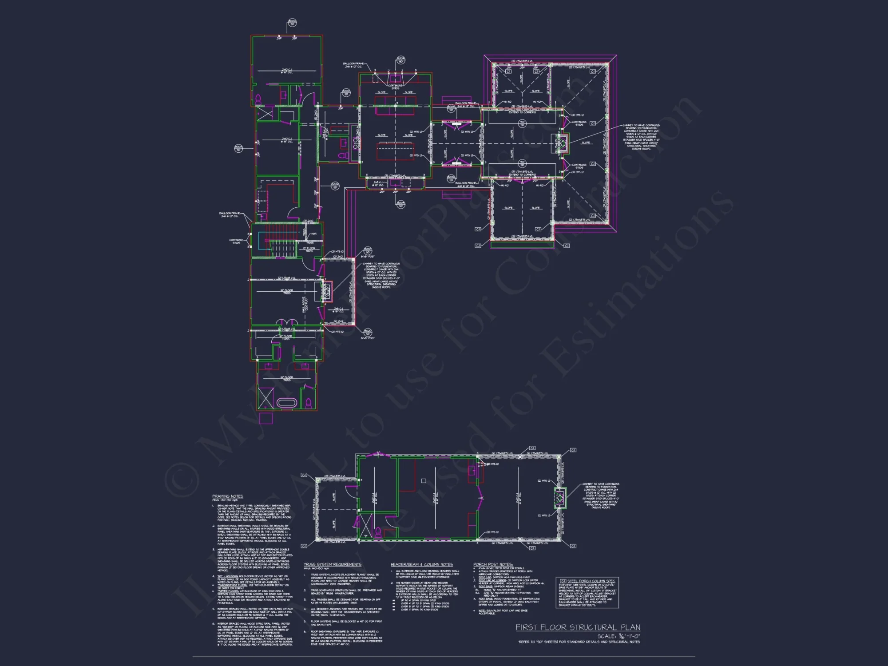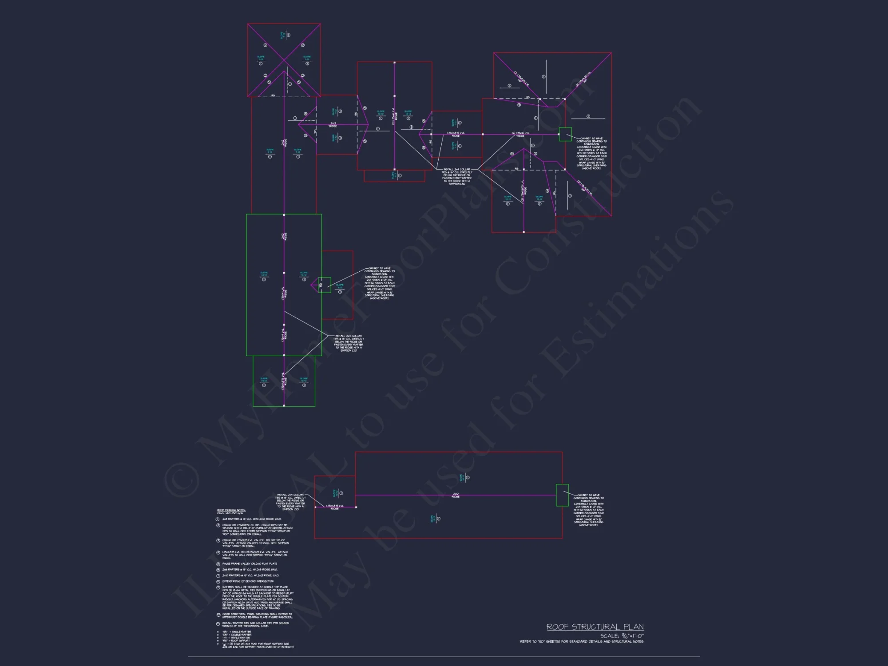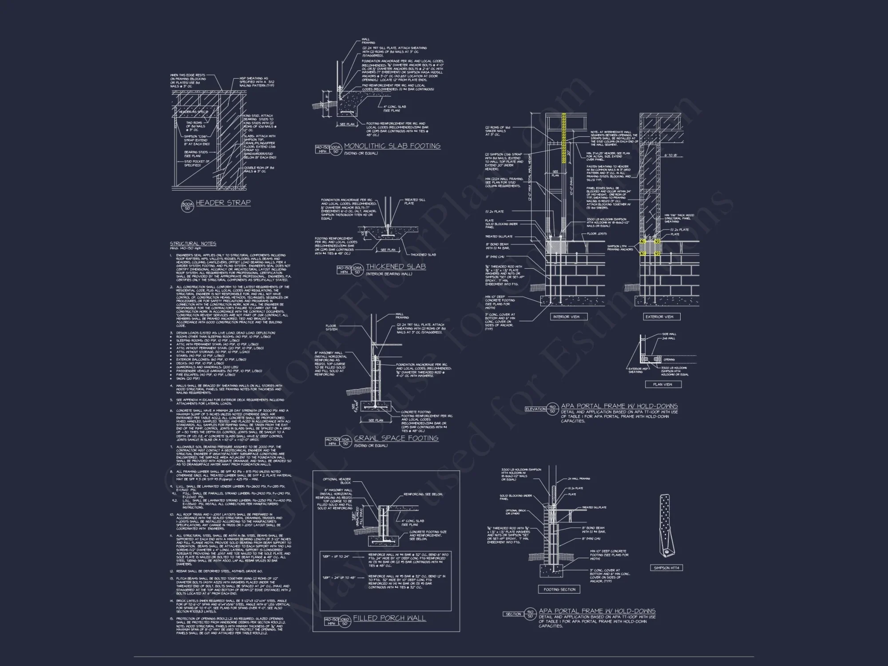Southern Farmhouse Plan – 4-Bed, 3.5-Bath, 3,420 SF
Southern and Colonial Farmhouse house plan with brick and board-and-batten exterior • 4 bed • 3.5 bath • 3,420 SF. Wraparound porch, open floor plan, fireplace. Includes CAD+PDF + unlimited build license.
Original price was: $1,656.45.$1,134.99Current price is: $1,134.99.
999 in stock
* Please verify all details with the actual plan, as the plan takes precedence over the information shown below.
| Architectural Styles | |
|---|---|
| Width | 87'-5" |
| Depth | 116'-11" |
| Htd SF | |
| Bedrooms | |
| Bathrooms | |
| # of Floors | |
| Indoor Features | |
| Outdoor Features | |
| Bed and Bath Features | Bedrooms on First Floor, Bedrooms on Second Floor, Owner's Suite on First Floor, Walk-in Closet |
| Condition | New |
| Kitchen Features | |
| Ceiling Features | |
| Structure Type | |
| Exterior Material |
Mark Smith – September 13, 2024
Even the truss manufacturer commented on the clarity of roof framing notes, manufacturing shop drawings faster and delivering ahead of schedule.
9 FT+ Ceilings | After Build Photos | Bedrooms on First and Second Floors | Builder Favorites | Craftsman | Fireplaces | Fireplaces | First-Floor Bedrooms | Kitchen Island | Living Room | Medium | Office/Study Designs | Open Floor Plan Designs | Outdoor Fireplace Designs | Owner’s Suite on the First Floor | Second Floor Bedroom | Smooth & Conventional | Southern | Walk-in Closet | Walk-in Pantry | Wrap Around Porch
Timeless Southern Farmhouse Plan with Brick Exterior & Wraparound Porch
This 3,420-square-foot Southern Farmhouse blends Colonial elegance and modern comfort with full CAD blueprints and engineering included.
Experience the charm of a Southern Farmhouse house plan that masterfully balances heritage and livability. With its symmetrical façade, gabled metal rooflines, and an expansive wraparound porch, this design evokes the warmth of classic Southern living while meeting today’s functional needs.
Key Highlights of This Home Design
- Heated Area: 3,420 sq. ft. across two stories
- Bedrooms: 4 total, including a first-floor primary suite
- Bathrooms: 3.5 baths with luxury finishes
- Garage: Optional detached 2-car configuration
- Exterior: Brick and board-and-batten siding for traditional texture and durability
Classic Southern Living Spaces
The main level welcomes you with a wide foyer leading to an open-concept living area featuring a fireplace-centered great room and full-height windows overlooking the porch. The kitchen offers a large island, built-in pantry, and custom cabinetry, perfect for entertaining or family meals. Adjacent dining and sitting spaces flow seamlessly to outdoor living zones.
Upstairs, three additional bedrooms provide privacy for family or guests, complemented by flexible loft or media room options. The timeless Southern proportions are enhanced by high ceilings, arched openings, and wood beam accents.
Owner’s Suite Retreat
The first-floor owner’s suite offers convenience and luxury, with a spa-style bath, dual vanities, and a generous walk-in closet. French doors provide easy access to the porch, offering a peaceful view of the surrounding landscape.
Outdoor Living & Architectural Appeal
- Full wraparound porch for year-round enjoyment and entertaining.
- Brick foundation anchors the home with authentic Southern character.
- Optional outdoor fireplace or rear patio expansion available.
- Metal roof offers timeless style and durability against the elements.
Interior Detailing & Functionality
- Open concept living with clear sightlines between the kitchen, dining, and great room.
- Dedicated office/study ideal for working from home.
- Mudroom and laundry area for practical organization.
- Bonus attic or flex space for media, playroom, or guest suite.
Architectural Style & Inspiration
This home embodies Southern Farmhouse tradition with Colonial Farmhouse symmetry and Classical Southern details. The mix of brick and board-and-batten siding creates depth and contrast, while the columned porch offers a stately sense of arrival. Learn more about timeless design influences from ArchDaily.
What’s Included with Your Purchase
- CAD + PDF Files: Complete editable and printable blueprints.
- Unlimited Build License: Construct the home multiple times at no extra cost.
- Structural Engineering: Professionally reviewed and stamped for compliance.
- Free Foundation Options: Slab, crawlspace, or basement variations.
- Customer Support: Modification and customization assistance available.
Energy Efficiency & Materials
Built for longevity, the design features energy-efficient windows, advanced insulation, and a standing-seam metal roof for thermal performance. Brick veneer and fiber-cement board-and-batten siding deliver durability and classic curb appeal.
Frequently Asked Questions
Can this plan be customized? Absolutely—adjust layouts, add garages, or expand porches with our design team’s help.
Is this home suitable for narrow lots? The footprint works best on medium to large lots but can be adapted for specific site needs.
Does the plan include CAD and engineering? Yes—both are included along with unlimited build rights.
Begin Your Southern Dream Home Today
Start your journey toward classic comfort and enduring charm. Explore more Southern Farmhouse house plans or contact our team for custom options and instant access to digital plans.
Build a legacy of Southern beauty—crafted to last for generations.
Southern Farmhouse Plan – 4-Bed, 3.5-Bath, 3,420 SF
- BOTH a PDF and CAD file (sent to the email provided/a copy of the downloadable files will be in your account here)
- PDF – Easily printable at any local print shop
- CAD Files – Delivered in AutoCAD format. Required for structural engineering and very helpful for modifications.
- Structural Engineering – Included with every plan unless not shown in the product images. Very helpful and reduces engineering time dramatically for any state. *All plans must be approved by engineer licensed in state of build*
Disclaimer
Verify dimensions, square footage, and description against product images before purchase. Currently, most attributes were extracted with AI and have not been manually reviewed.
My Home Floor Plans, Inc. does not assume liability for any deviations in the plans. All information must be confirmed by your contractor prior to construction. Dimensions govern over scale.



