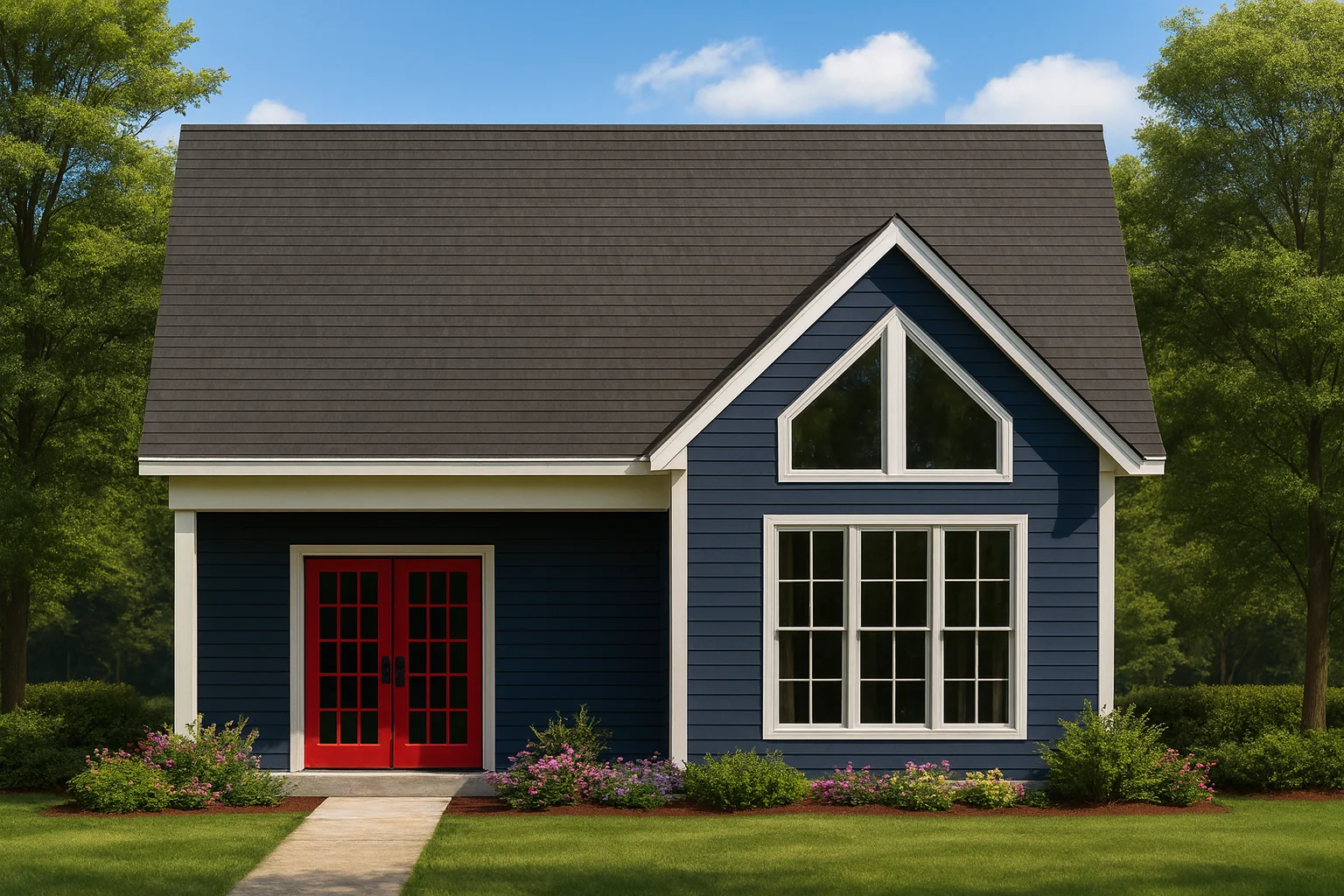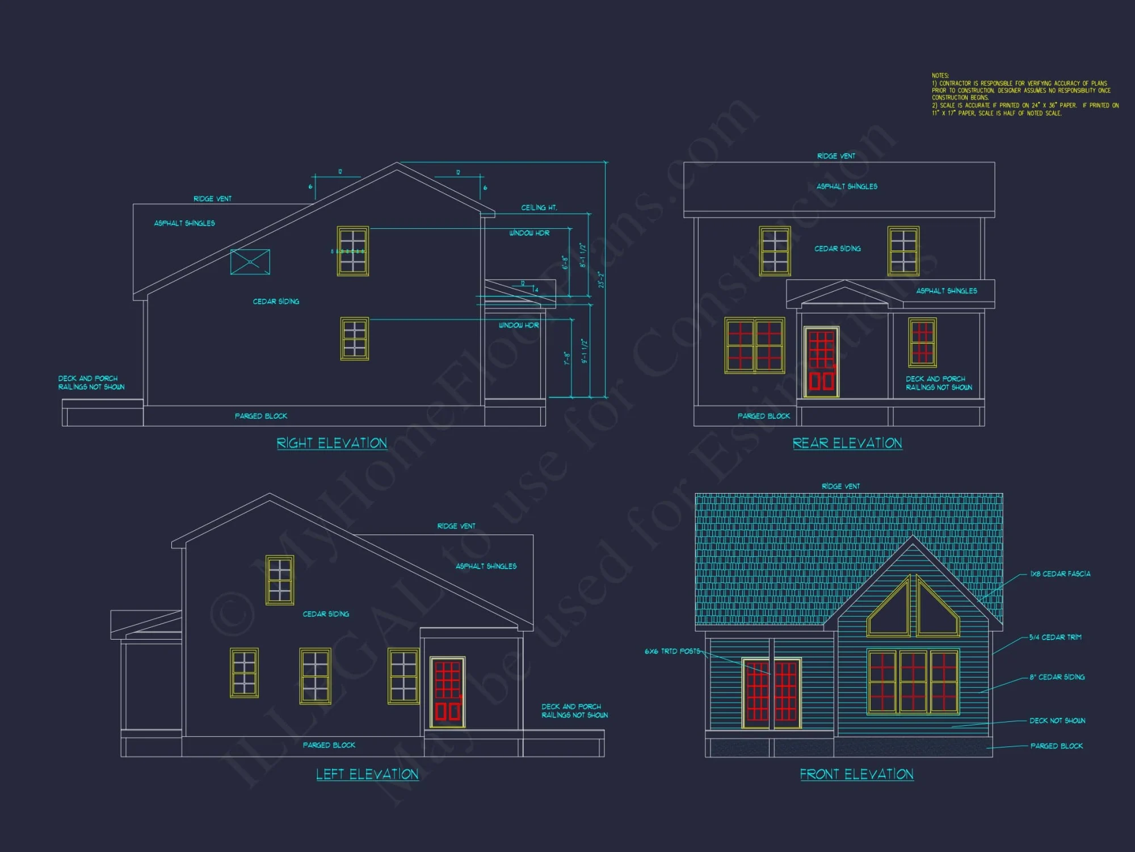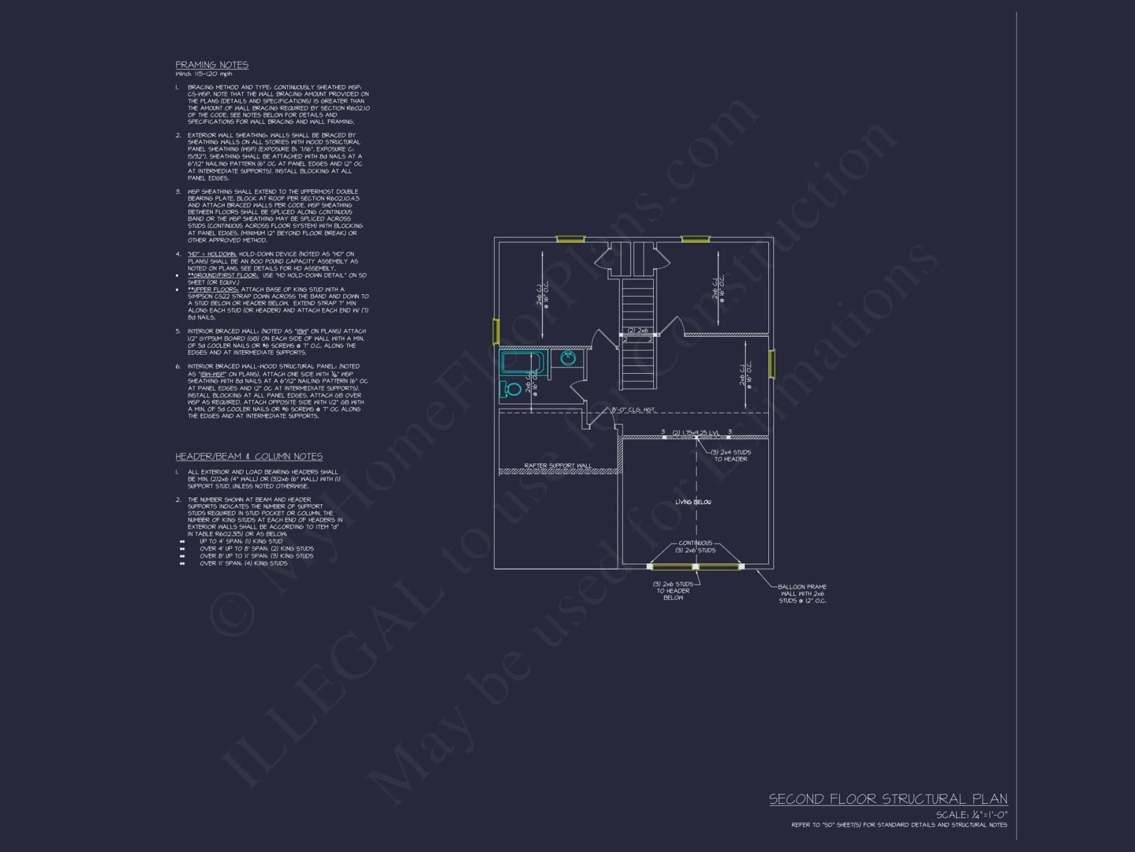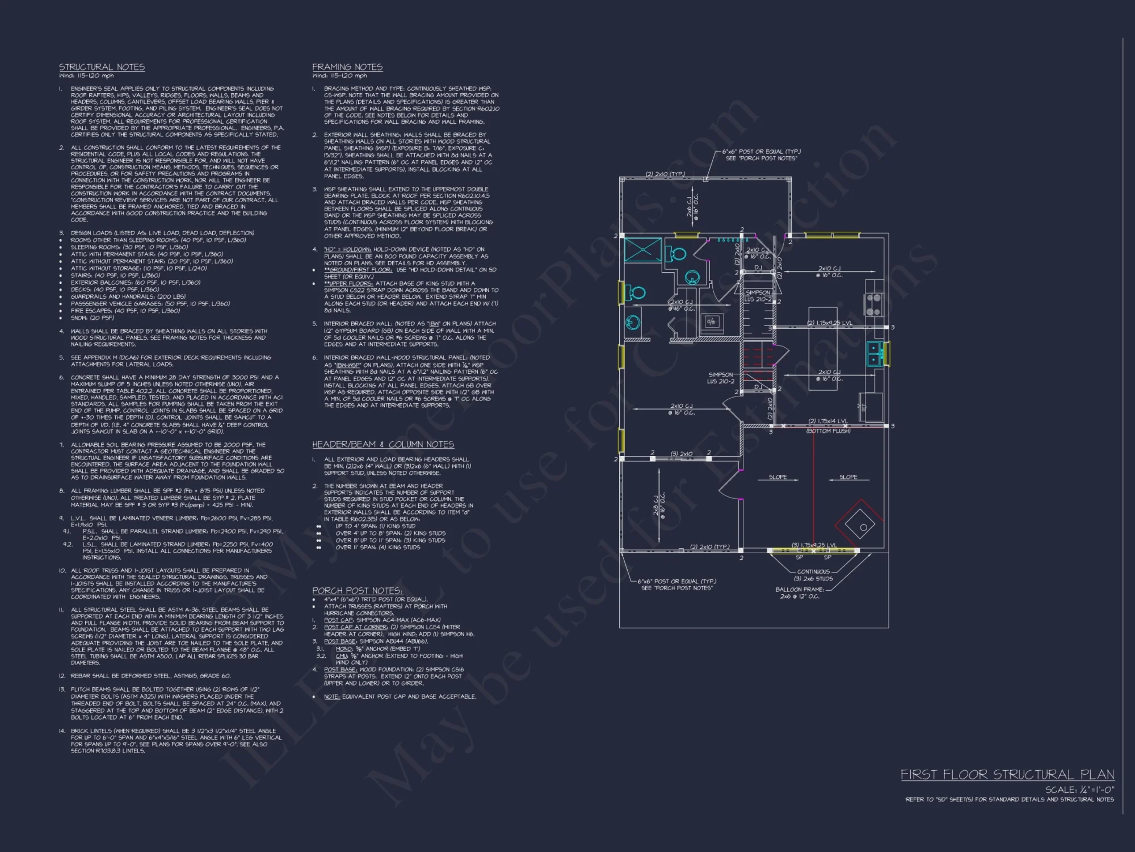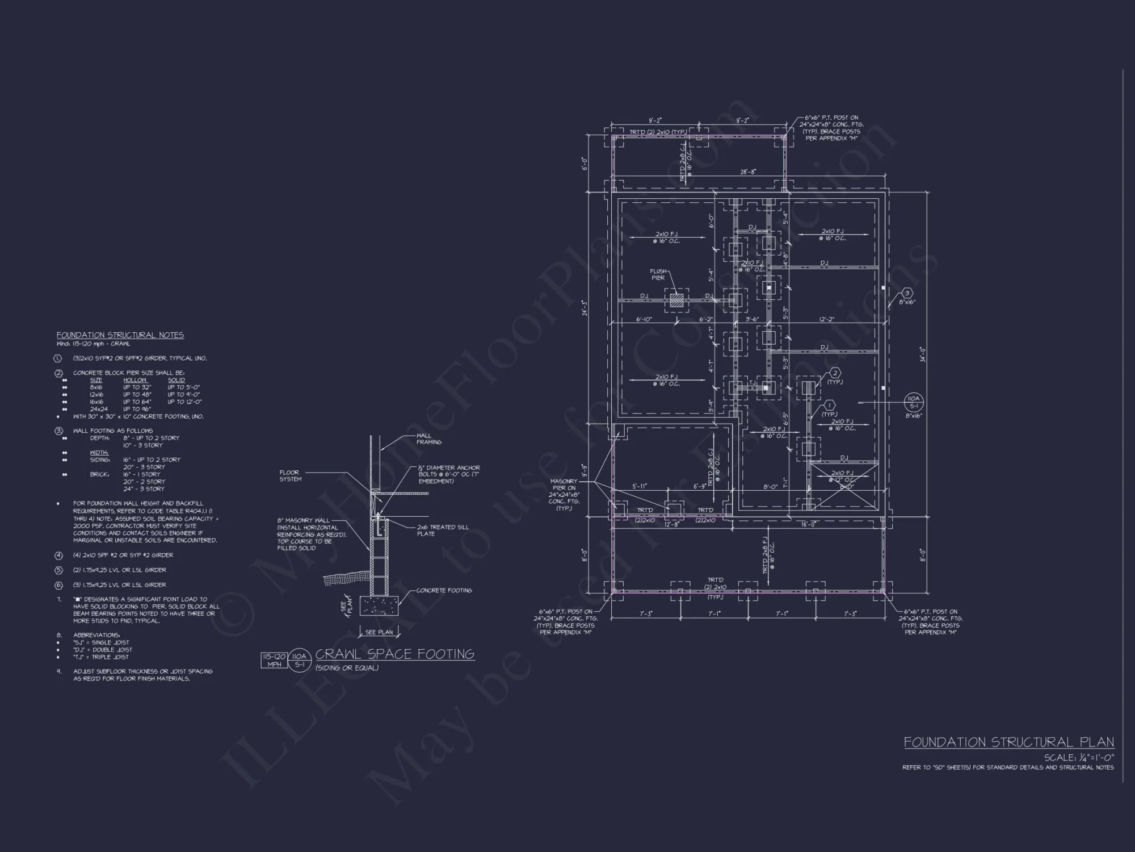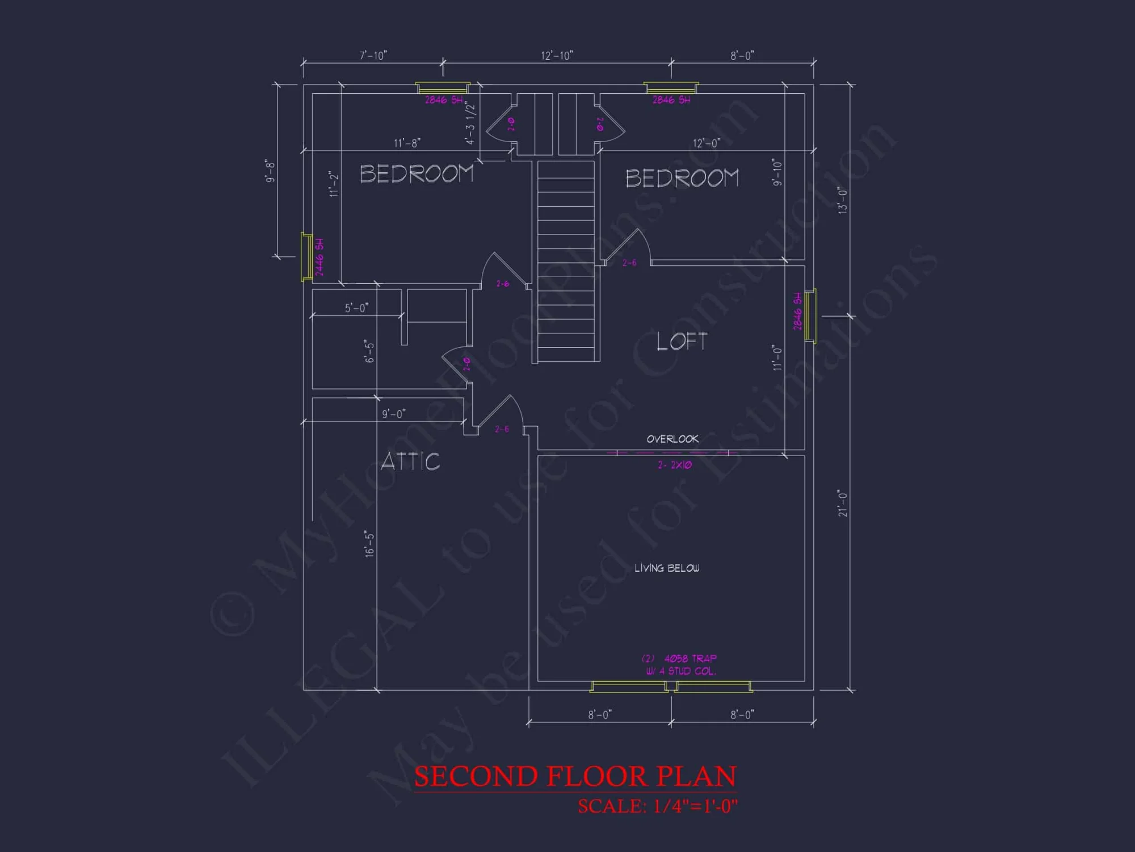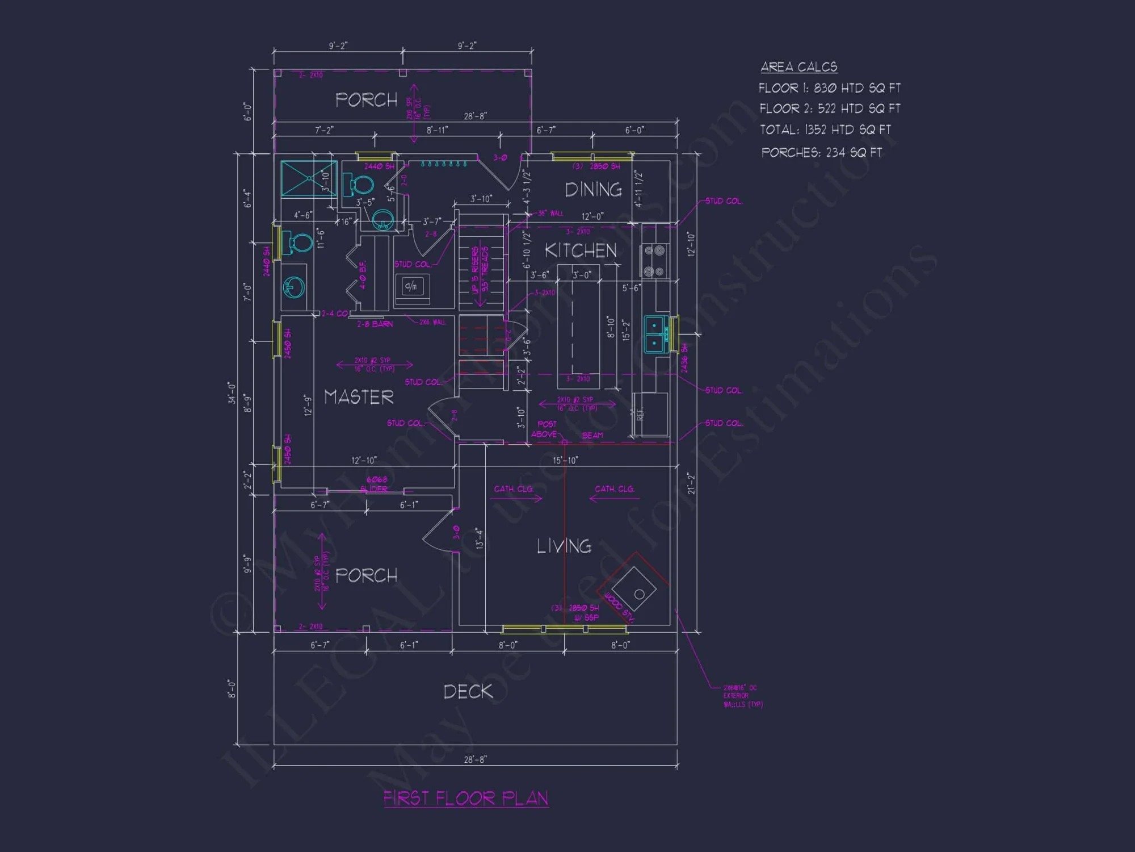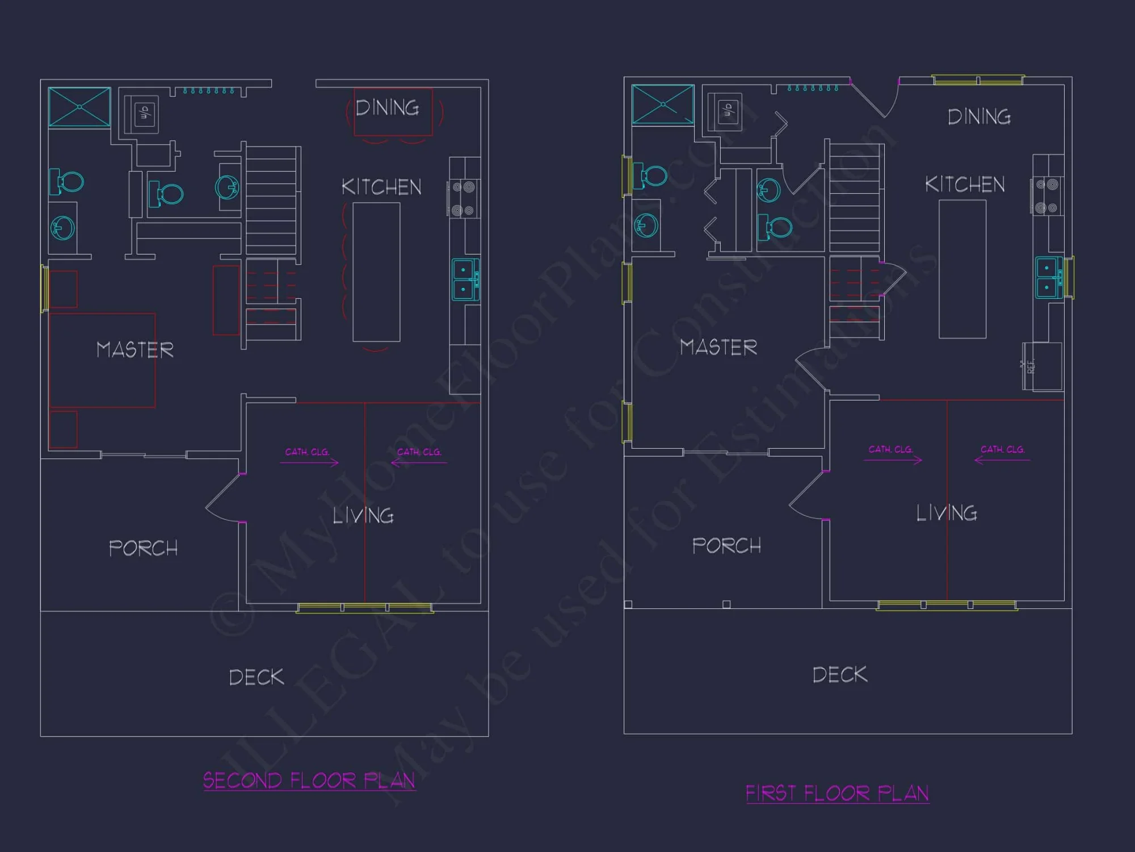20-1696 HOUSE PLAN -Cottage Home Plan – 2-Bed, 2-Bath, 1,200 SF
Cottage and Modern Farmhouse house plan with siding exterior • 2 bed • 2 bath • 1,200 SF. Open layout, vaulted windows, and red front doors. Includes CAD+PDF + unlimited build license.
Original price was: $1,656.45.$1,134.99Current price is: $1,134.99.
999 in stock
* Please verify all details with the actual plan, as the plan takes precedence over the information shown below.
| Width | 28'-0" |
|---|---|
| Depth | 34'-0" |
| Htd SF | |
| Unhtd SF | |
| Bedrooms | |
| Bathrooms | |
| # of Floors | |
| # Garage Bays | |
| Architectural Styles | |
| Indoor Features | |
| Outdoor Features | |
| Bed and Bath Features | |
| Kitchen Features | |
| Condition | New |
| Ceiling Features | |
| Structure Type | |
| Exterior Material |
Tyler Chan – December 25, 2023
Mudroom bench drawing kept the entry cleankids actually hang their bags.
Charming Cottage Modern Farmhouse with Bright Red Doors & Vaulted Windows
This 1,200 sq. ft. Cottage Modern Farmhouse offers an efficient, open-concept design perfect for small families, guest houses, or downsized living. Featuring a striking blue siding exterior, white trim, and inviting red doors, this plan captures cozy charm with timeless curb appeal.
This Cottage Modern Farmhouse blends the warmth of traditional cottage living with clean, modern lines. Ideal for narrow lots, ADUs, or small suburban homes, it provides a stylish yet functional footprint that maximizes every square foot.
Key Features & Highlights
- Heated Space: 1,200 sq. ft. optimized for comfort and livability.
- Bedrooms: 2 spacious bedrooms offering privacy and natural light.
- Bathrooms: 2 well-appointed baths with walk-in showers and optional soaking tub.
- Exterior: Durable horizontal siding in a deep navy finish accented by crisp white trim.
- Roof Style: Gable roof with moderate pitch to complement the cottage aesthetic.
- Entry Feature: Dual red doors providing an eye-catching and welcoming entryway.
Interior Design Elements
Inside, the open-concept floor plan creates a natural flow between living, dining, and kitchen spaces. Vaulted ceilings and large picture windows enhance the sense of openness while inviting natural light. The simple rectangular layout minimizes wasted space and supports both contemporary and traditional furnishings.
- Open Living Space: Perfect for entertaining or relaxing by the fire.
- Kitchen: Includes an island and pantry for convenient storage and meal prep.
- Ceilings: Vaulted in the main living area to amplify the bright, airy feel.
- Flooring: Hardwood or LVP options recommended for a clean, modern aesthetic.
Exterior and Landscaping
The front elevation combines horizontal lap siding with white trim framing large windows and doors, enhancing symmetry and visual interest. Flower beds along the walkway soften the overall structure, while the minimal overhang roof keeps the scale intimate and charming.
- Compact footprint suitable for urban, rural, or lakefront settings.
- Low-maintenance materials and energy-efficient construction.
- Ideal for a backyard guest suite or small family residence.
Architectural Style Overview
This design merges cottage warmth with modern farmhouse simplicity. The contrast of dark blue siding and red doors evokes a bold yet classic palette. Decorative gables and vertical window lines reference farmhouse influences, while the compact footprint honors traditional cottage efficiency. Learn more about this design trend from ArchDaily.
Floor Plan Functionality
- Main Level: Open living area with vaulted ceiling, central kitchen, and guest bath.
- Private Wing: Two bedrooms and full bath located for privacy.
- Optional Loft: Can serve as a reading nook, home office, or storage loft.
Outdoor Living Features
- Front lawn with stone walkway leading to red double doors.
- Optional rear patio or deck for outdoor dining and gatherings.
- Perfect for scenic lots or compact neighborhoods seeking visual charm.
Included with Every Plan Purchase
- CAD + PDF Files: Fully editable and ready for permit submission.
- Unlimited Build License: Construct as many homes as desired without additional fees.
- Free Foundation Options: Choose from slab, crawlspace, or basement layouts.
- Structural Engineering: Professionally designed to meet modern building codes.
- Quick Customization: Modify layouts, add garages, or adjust finishes easily.
Why Choose This Cottage Modern Farmhouse Plan?
This design is ideal for homeowners who appreciate small-space luxury and timeless appeal. Its exterior detailing, energy-efficient footprint, and warm interior design make it a favorite for builders and DIY dreamers alike.
- Perfect for small house plans or ADU builds.
- Easy to build with clear, straightforward construction drawings.
- Delivers both elegance and practicality in under 1,300 square feet.
Similar Plans You May Love
Frequently Asked Questions
Can I add a garage? Yes, an optional detached or side-entry garage can be added easily.
Is the plan customizable? Absolutely—layouts and materials can be modified to suit your needs.
What type of siding is used? Horizontal lap siding in durable composite or fiber cement for long-lasting quality.
Can I preview the drawings? Yes, view sample sheets before purchase.
Start Building Your Cottage Dream Today
Ready to make this design your home? Reach out at support@myhomefloorplans.com for customization options or get a free quote here. This plan brings simplicity, warmth, and style together in one efficient footprint—perfect for your next build.
20-1696 HOUSE PLAN -Cottage Home Plan – 2-Bed, 2-Bath, 1,200 SF
- BOTH a PDF and CAD file (sent to the email provided/a copy of the downloadable files will be in your account here)
- PDF – Easily printable at any local print shop
- CAD Files – Delivered in AutoCAD format. Required for structural engineering and very helpful for modifications.
- Structural Engineering – Included with every plan unless not shown in the product images. Very helpful and reduces engineering time dramatically for any state. *All plans must be approved by engineer licensed in state of build*
Disclaimer
Verify dimensions, square footage, and description against product images before purchase. Currently, most attributes were extracted with AI and have not been manually reviewed.
My Home Floor Plans, Inc. does not assume liability for any deviations in the plans. All information must be confirmed by your contractor prior to construction. Dimensions govern over scale.



