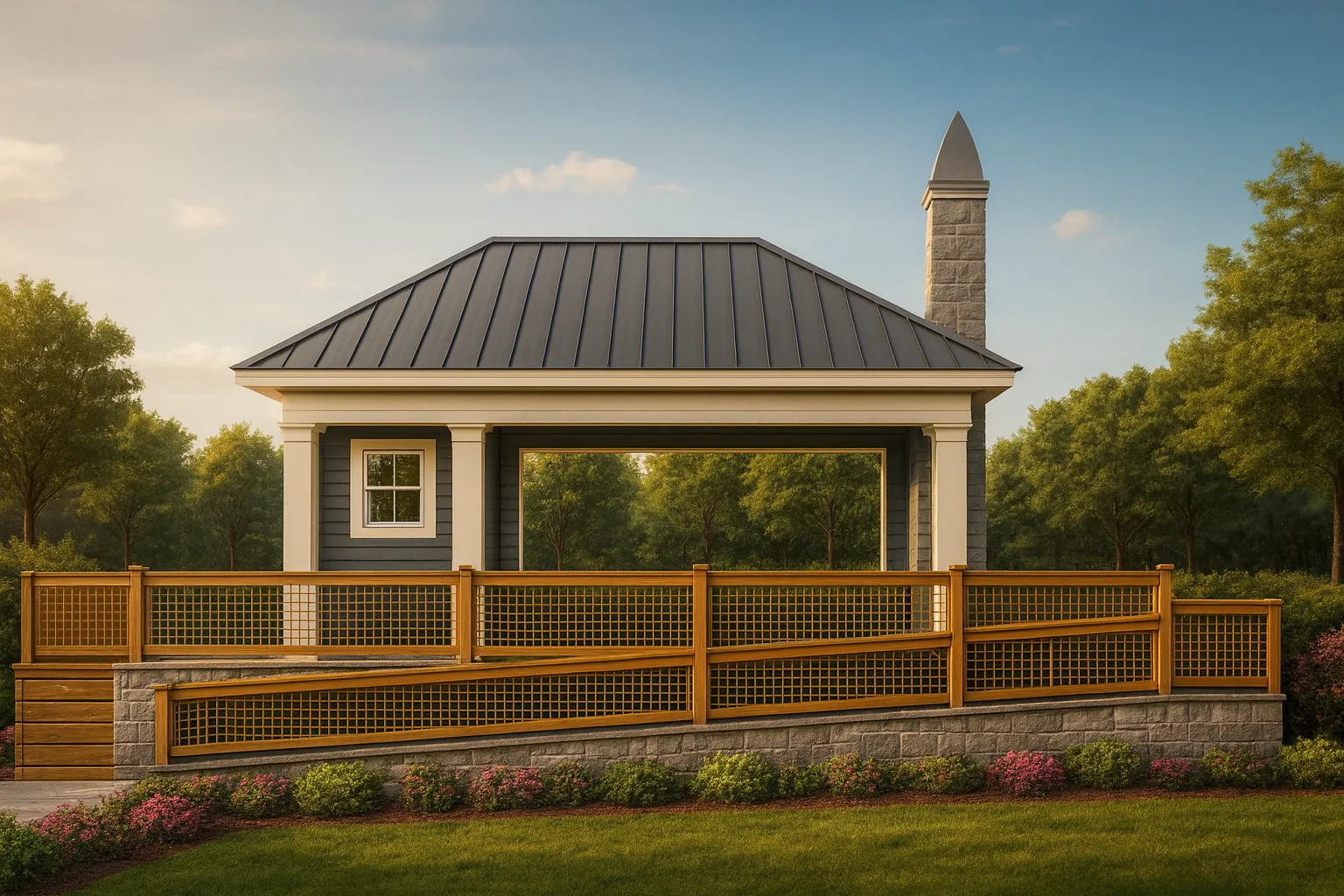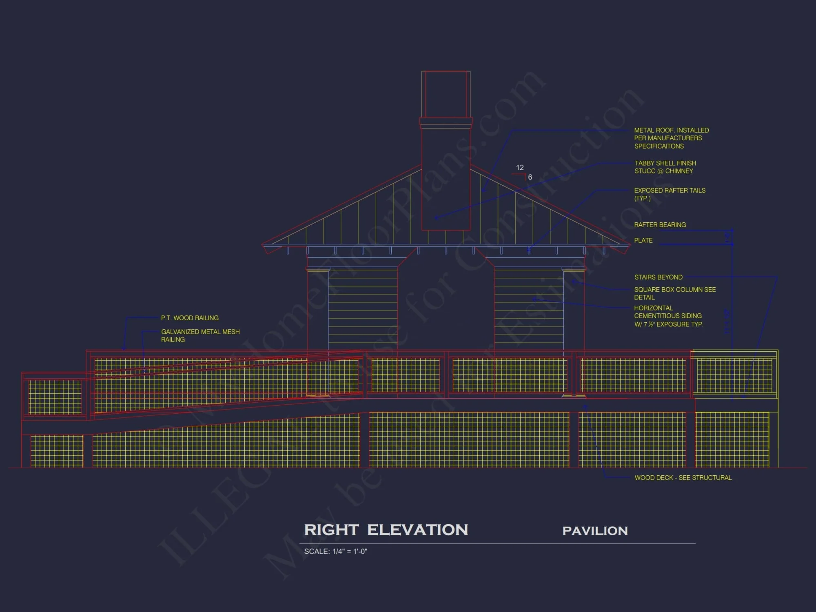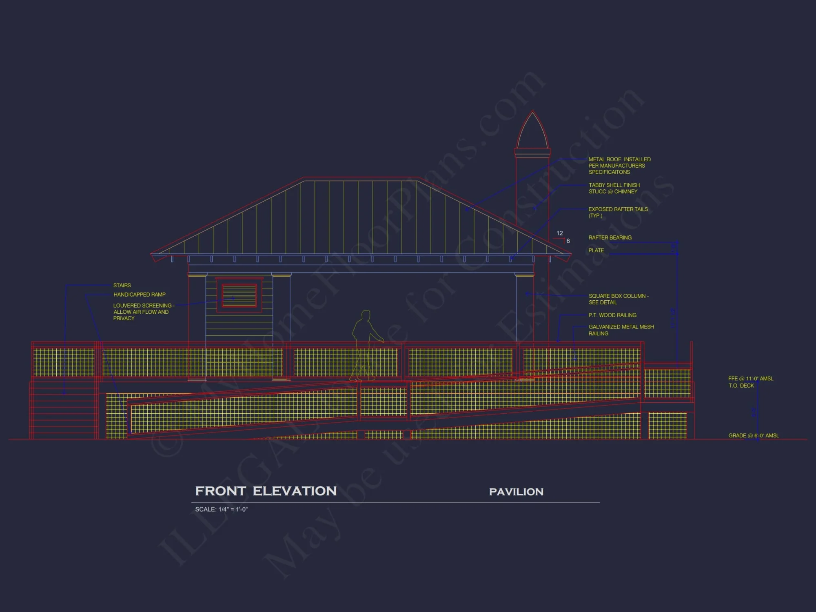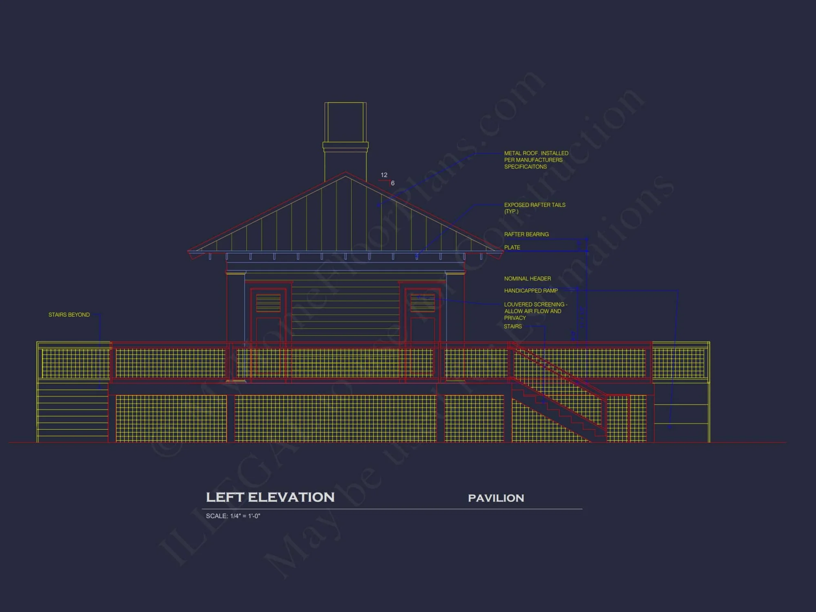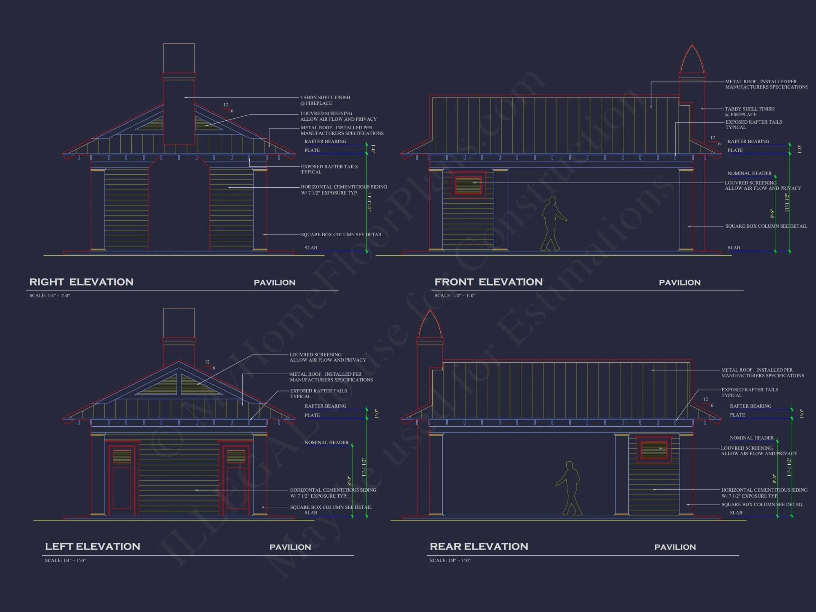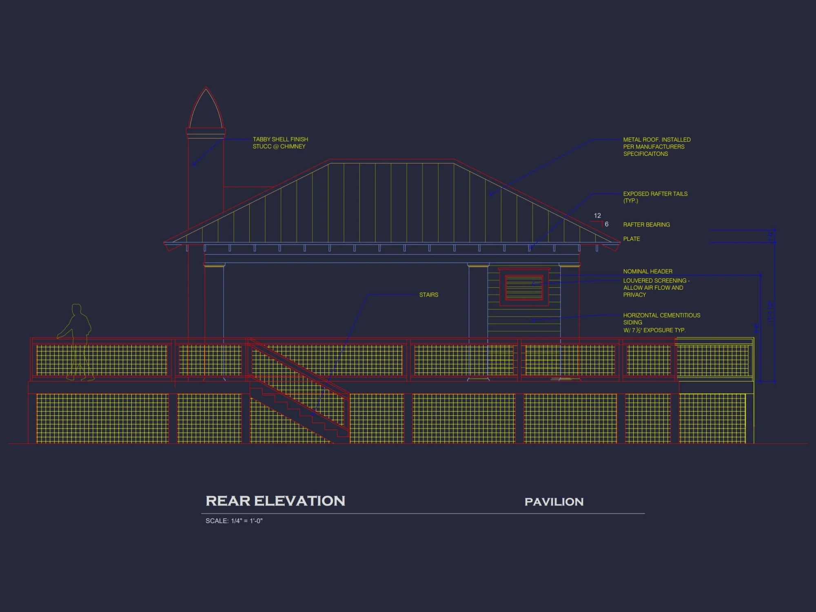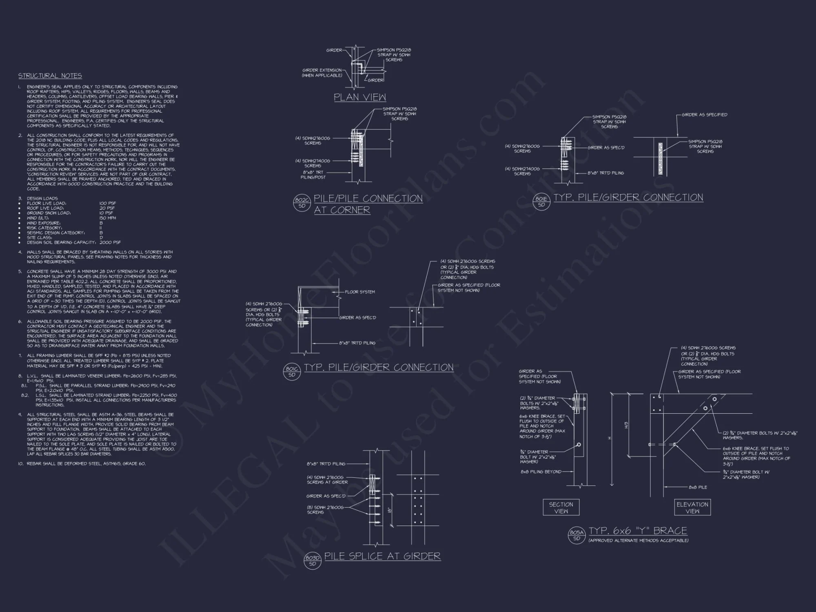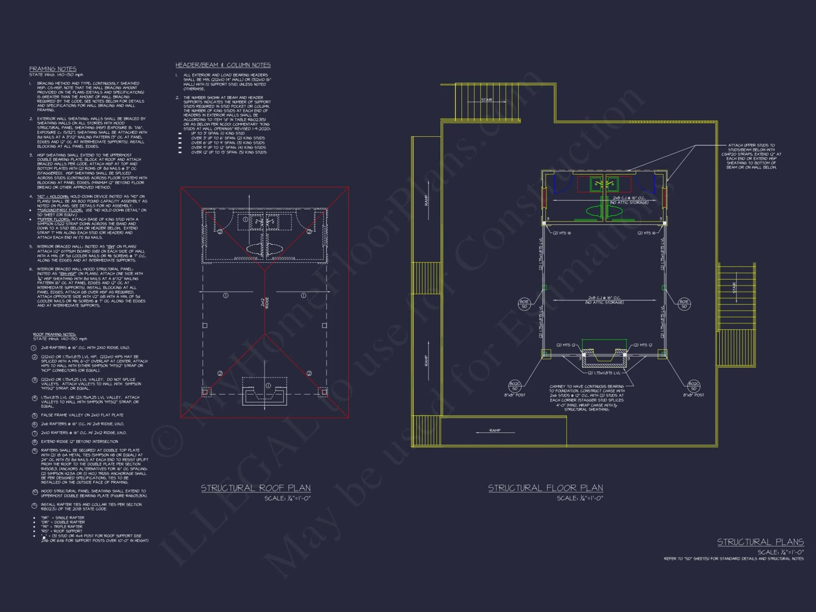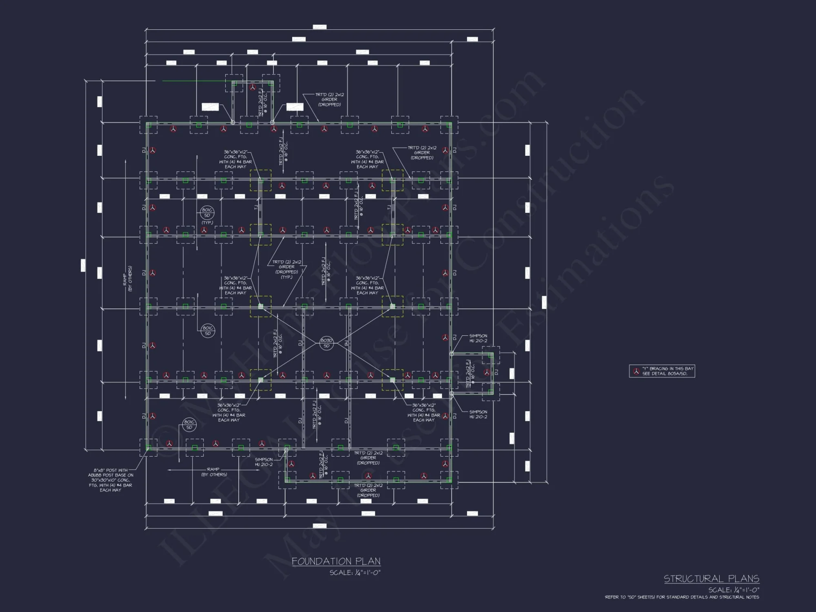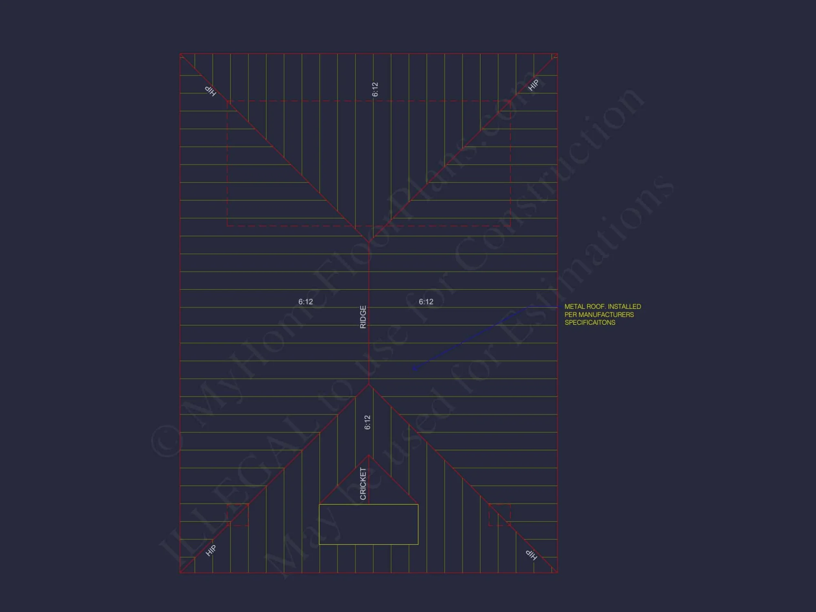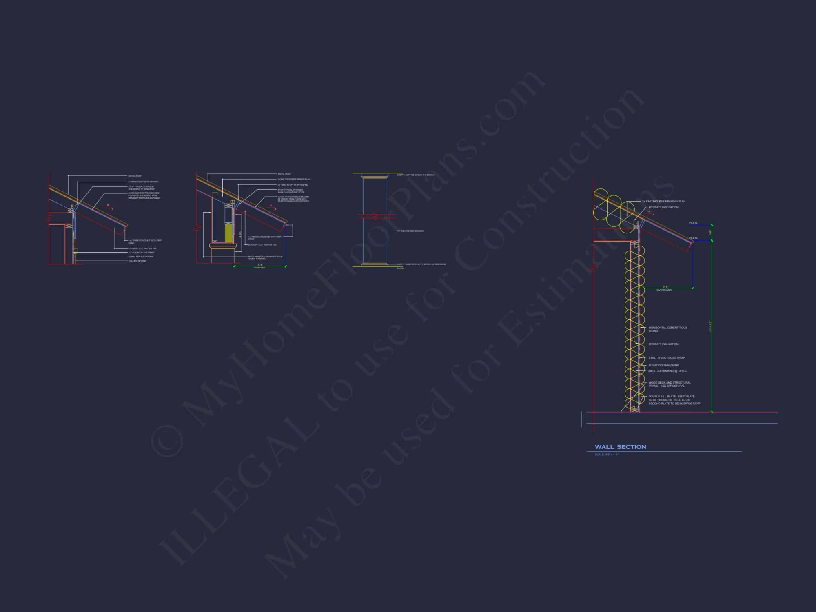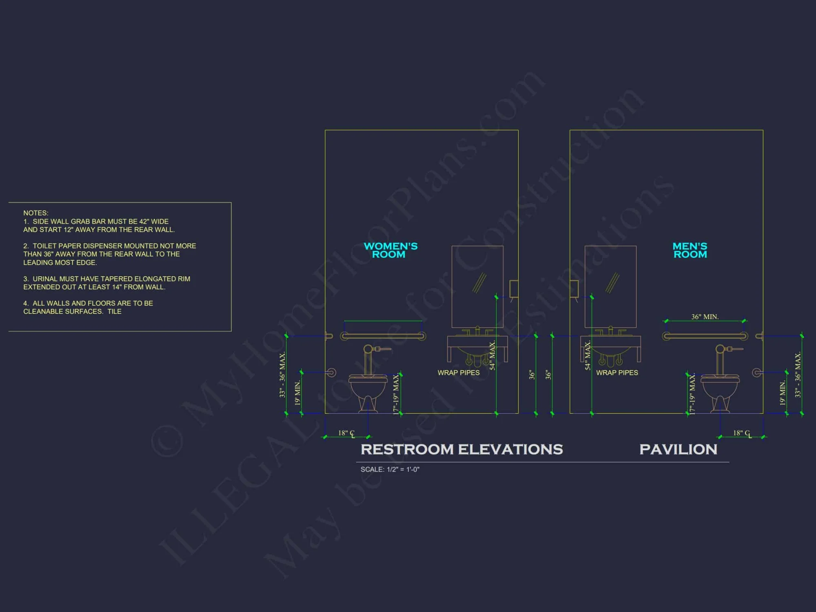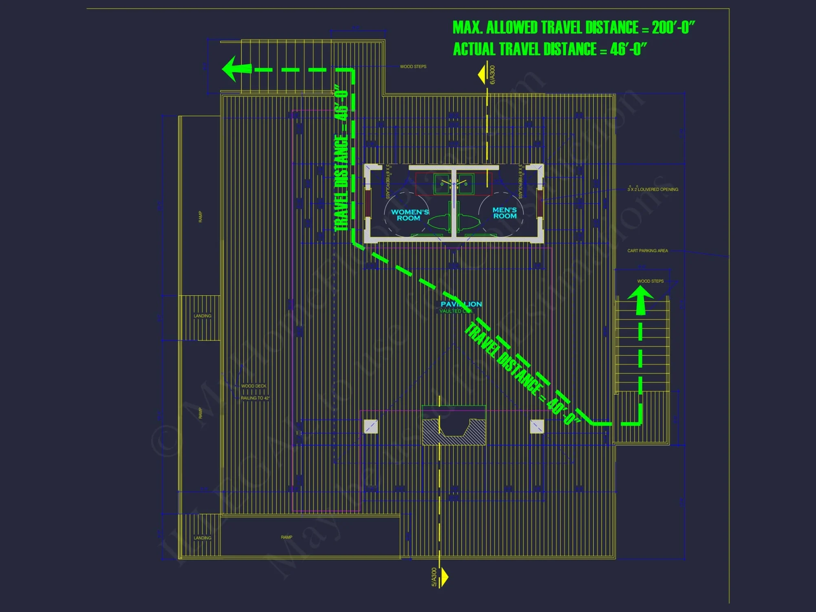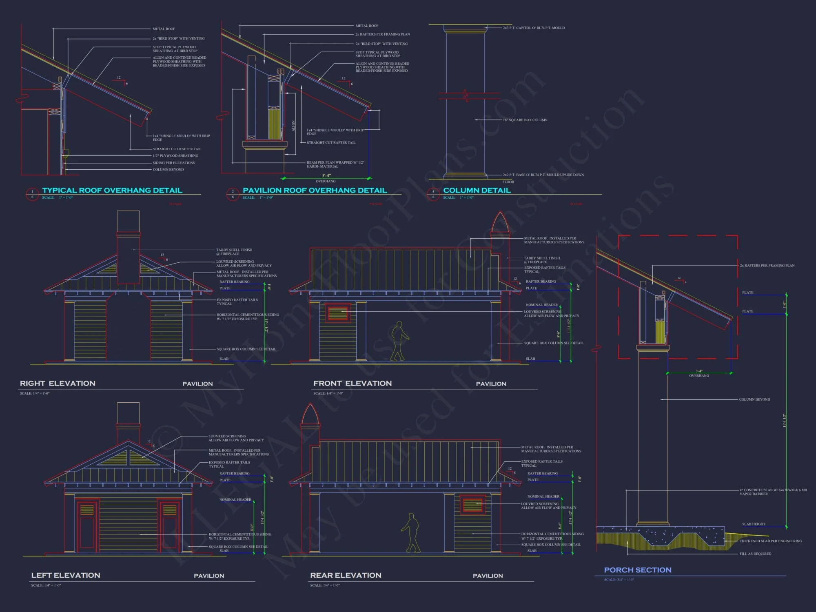20-1719 PAVILION PLAN- Pool House Plan – 1-Bed, 1-Bath, 500 SF
Pool House / Clubhouse and Transitional Traditional house plan with stone and siding exterior • 1 bed • 1 bath • 500 SF. Open-air layout, metal roof, covered entertaining space. Includes CAD+PDF + unlimited build license.
Original price was: $856.45.$534.99Current price is: $534.99.
999 in stock
* Please verify all details with the actual plan, as the plan takes precedence over the information shown below.
| Width | 50'-0" |
|---|---|
| Depth | 51'-10" |
| Bedrooms | |
| Bathrooms | |
| # of Floors | |
| # Garage Bays | |
| Condition | New |
| Indoor Features | |
| Outdoor Features | |
| Structure Type | |
| Exterior Material |
Joshua Parrish – November 18, 2023
Cottage plan with sunroom brings sunshine year-roundpleasant upgrade.
Transitional Pool House Plan with Stone and Siding Exterior
Elegant clubhouse-style pool house featuring a balanced mix of stone, horizontal siding, and metal roofing for timeless appeal and durability.
This stunning transitional pool house blends classic proportions with modern simplicity, creating an inviting space that’s perfect for entertaining, relaxing, or hosting guests. Designed as a functional amenity building or detached ADU, it combines open-air architecture with refined detailing—making it ideal for backyard retreats, clubhouses, or community recreation spaces.
Architectural Overview
The design reflects **Transitional Traditional architecture**, bridging classic charm and contemporary refinement. With its stone base, crisp siding, and standing seam metal roof, the structure provides visual interest and durability in all climates. The symmetrical form and exposed columns give it a balanced yet distinctive look, suitable for both residential estates and resort-style properties.
Exterior Design & Materials
- Stone foundation: Adds elegance, weather resistance, and a grounded aesthetic.
- Horizontal lap siding: Complements the stonework while offering low-maintenance performance.
- Standing seam metal roof: Durable and architectural, shedding water efficiently while creating sleek visual lines.
- Trim and detailing: Simple white trim contrasts beautifully with neutral wall tones for a crisp, high-end look.
Interior & Layout Highlights
- Open pavilion layout: Perfect for outdoor lounging, poolside dining, or shaded recreation.
- Optional enclosed suite: Can include a small kitchenette, bathroom, or guest sleeping area.
- Vaulted ceiling: Enhances openness and allows for natural light and ventilation.
- Flexible footprint: At approximately 500 heated square feet, the design can be adapted for various uses including a cabana, guesthouse, or outdoor living pavilion.
Functional Features
- Single-level design: Provides easy accessibility and flow between indoor and outdoor spaces.
- Outdoor fireplace or grill zone: Optional feature for entertaining and extended seasonal use.
- ADA-accessible options: Ramp and flat entry thresholds can be included for universal design.
- Landscape integration: Complements gardens, pools, or lawns with natural materials and symmetry.
Construction & Plan Details
- Heated area: ~500 square feet with optional enclosed suite.
- Roof type: Metal, designed for long life and minimal maintenance.
- Wall framing: Standard 2×6 construction compatible with most building codes.
- Foundation options: Slab or pier, depending on site and soil conditions.
- Included: CAD + PDF files, unlimited build license, structural engineering details.
Style and Versatility
This **pool house / clubhouse** plan embodies **Transitional Traditional** design—merging the warmth of classic materials with streamlined proportions. Whether used as a **guest suite**, **pool pavilion**, or **community amenity**, it provides luxury in a compact footprint. The structure pairs beautifully with **farmhouse**, **colonial**, or **modern suburban** homes.
Benefits Included
- CAD + PDF package: Editable, construction-ready drawings.
- Unlimited build license: Build as many units as needed for personal or commercial use.
- Free modifications: Adjust layout, materials, or add a garage at low cost.
- Full code compliance: Professionally engineered for efficiency and durability.
- Foundation flexibility: Choose slab, crawlspace, or pier systems to match terrain.
Learn More About Pool House Architecture
For inspiration on transitional and outdoor living architecture, explore pool house ideas on Houzz. Discover elegant ways to integrate stone, siding, and pavilion-style roofs for timeless designs.
Similar Plan Collections
Final Thoughts
The **Transitional Pool House Plan** offers timeless design with functional outdoor luxury. Its blend of **stone, siding, and metal roofing** creates a refined, durable structure that enhances any property. Whether you’re planning a **backyard retreat** or **community clubhouse**, this plan balances elegance, simplicity, and versatility—making it a top choice for today’s homeowners and developers.
20-1719 PAVILION PLAN- Pool House Plan – 1-Bed, 1-Bath, 500 SF
- BOTH a PDF and CAD file (sent to the email provided/a copy of the downloadable files will be in your account here)
- PDF – Easily printable at any local print shop
- CAD Files – Delivered in AutoCAD format. Required for structural engineering and very helpful for modifications.
- Structural Engineering – Included with every plan unless not shown in the product images. Very helpful and reduces engineering time dramatically for any state. *All plans must be approved by engineer licensed in state of build*
Disclaimer
Verify dimensions, square footage, and description against product images before purchase. Currently, most attributes were extracted with AI and have not been manually reviewed.
My Home Floor Plans, Inc. does not assume liability for any deviations in the plans. All information must be confirmed by your contractor prior to construction. Dimensions govern over scale.



